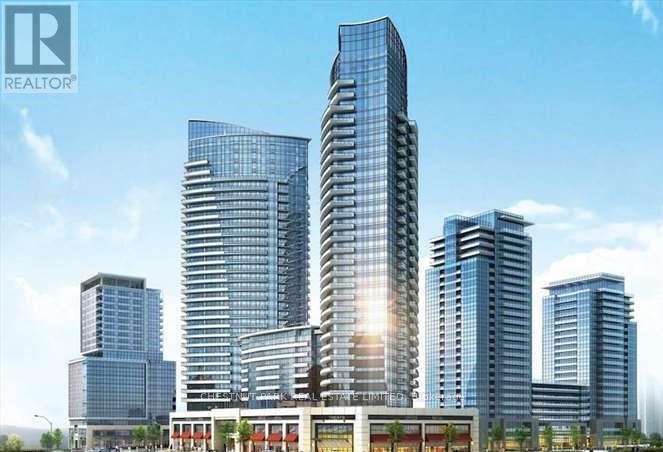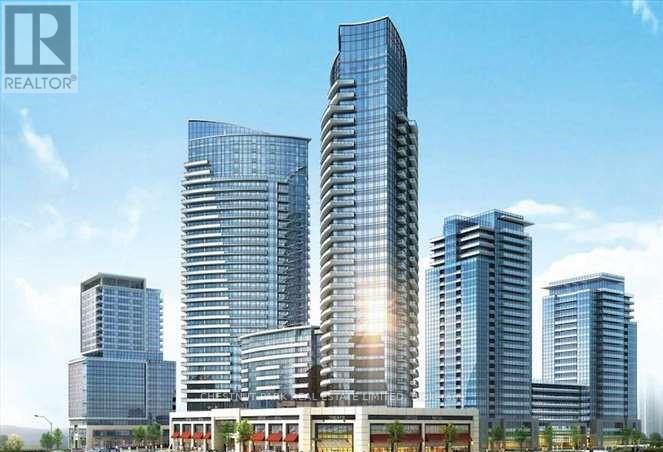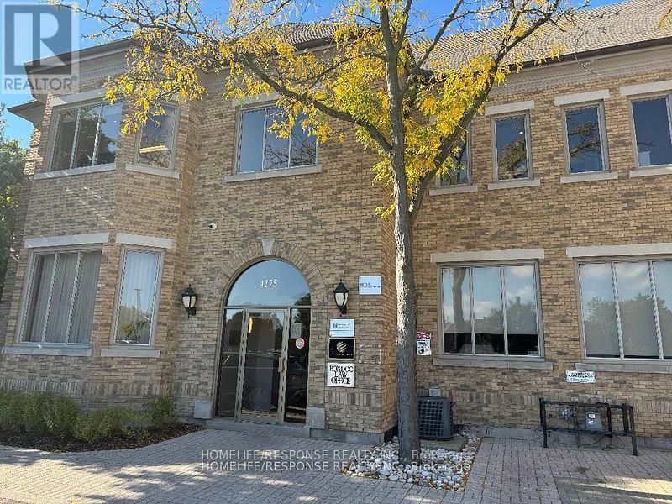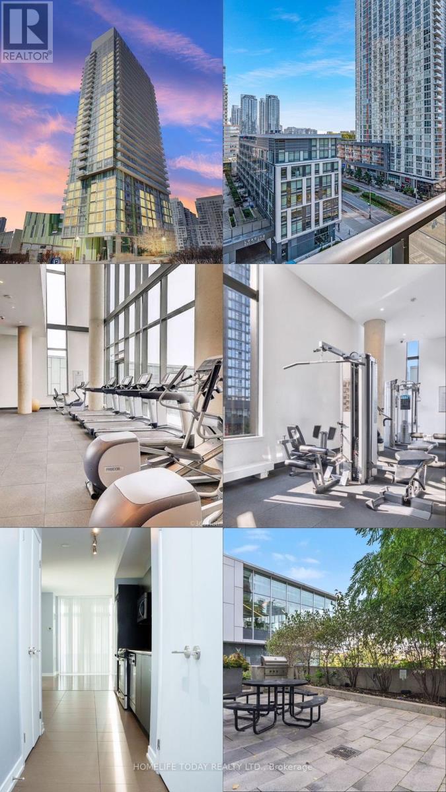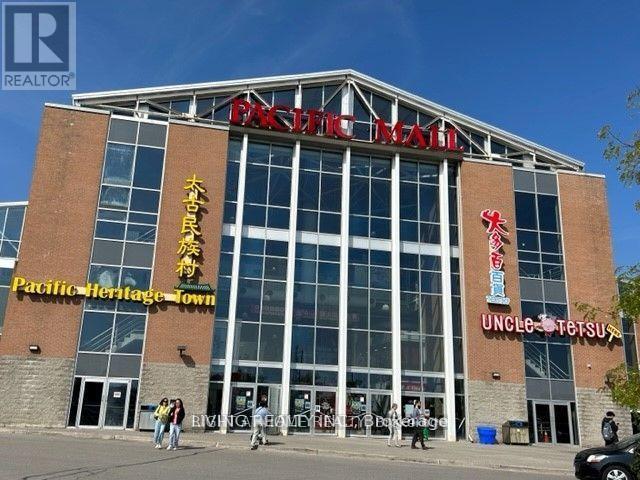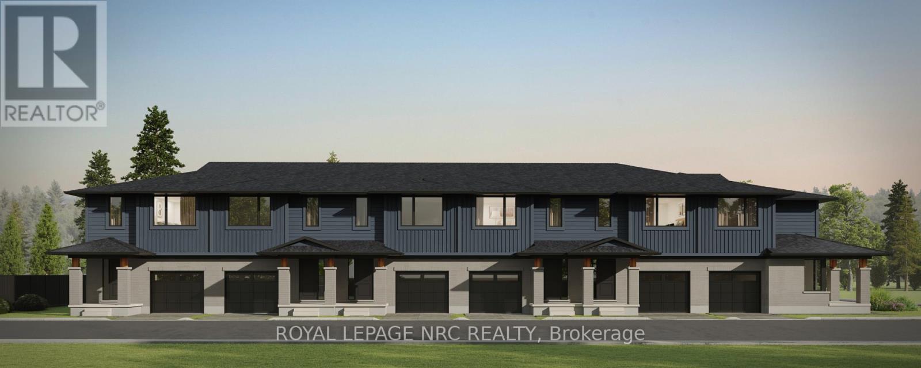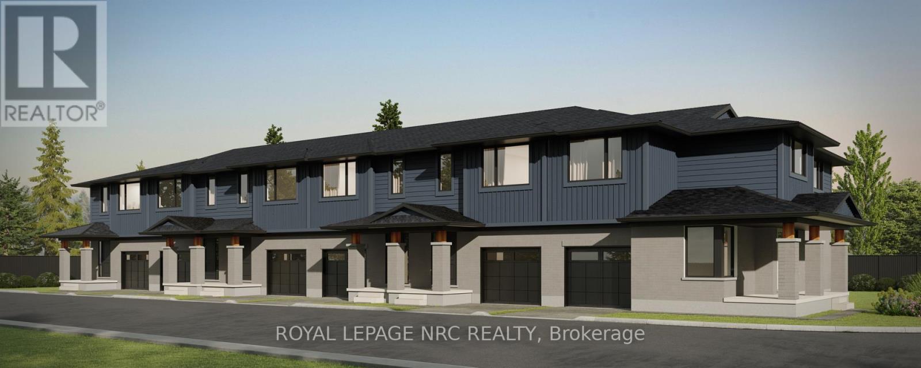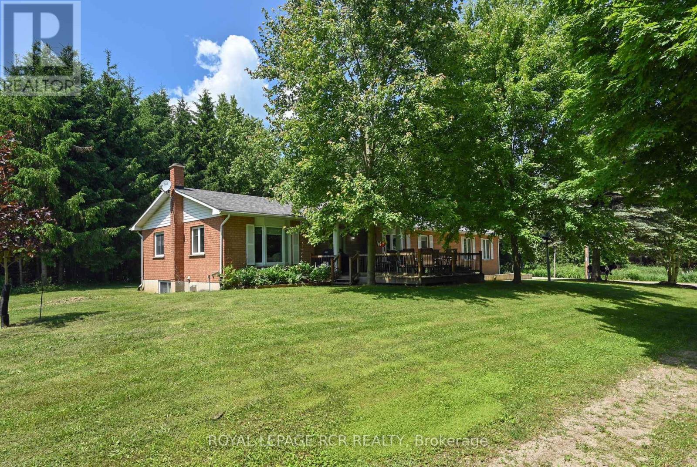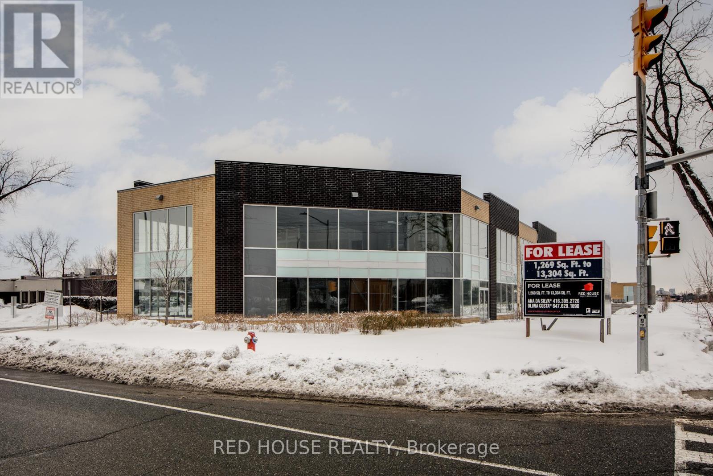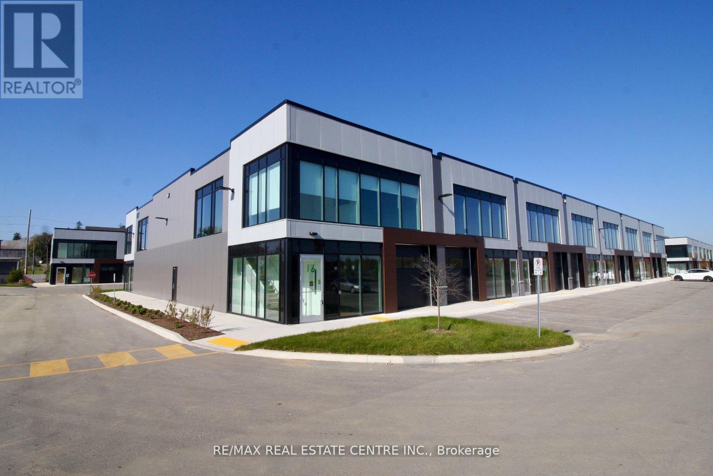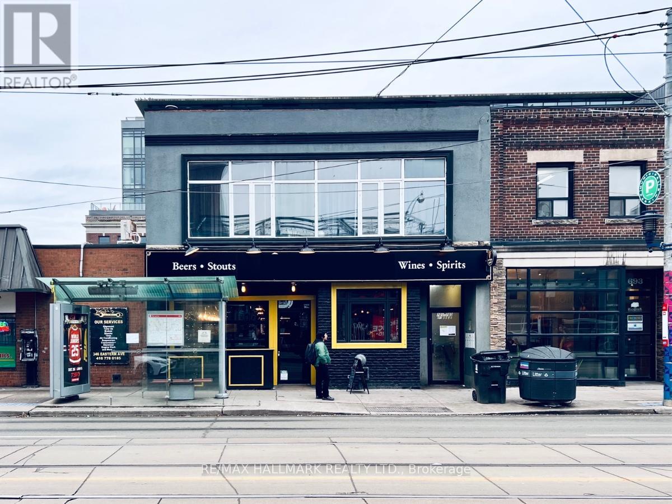Team Finora | Dan Kate and Jodie Finora | Niagara's Top Realtors | ReMax Niagara Realty Ltd.
Listings
208 - 7181 Yonge Street
Markham, Ontario
Prime retail space at Shops on Yonge in the World on Yonge mixed-use development complex. 3 adjacent units 206, 207, 208 can be sold separate or together with total of 792 sq. ft. Elevator access and excellent frontage being adjacent to escalators on 2nd floor. Unit (s) suitable for variety of retail/office/business use (207 & 208 currently a salon). Over 100 retail and service shops. Plenty of parking, public transit, tons of amenities and excellent location. **EXTRAS** Just Blocks North Of Steeles Avenue, Close Proximity To Hwys 407, 404, 400 And Hwy 7. Spaces Can Be Combined. (id:61215)
207 - 7181 Yonge Street
Markham, Ontario
Prime retail space at Shops on Yonge in the World on Yonge mixed-use development complex. 3 adjacent units 206, 207, 208 can be sold separate or together with total of 792 sq. ft. Elevator access and excellent frontage being adjacent to escalators on 2nd floor. Unit (s) suitable for variety of retail/office/business use (207 & 208 currently a salon). Over 100 retail and service shops. Plenty of parking, public transit, tons of amenities and excellent location. **EXTRAS** Just Blocks North Of Steeles Avenue, Close Proximity To Hwys 407, 404, 400 And Hwy 7. Spaces Can Be Combined. (id:61215)
Ll03/06 - 4275 Village Centre Court
Mississauga, Ontario
Amazing office space in the heart of Mississauga in a professional complex. Zoned Medical/office. Rent includes: hydro, gas and water. (id:61215)
1501 - 170 Fort York Boulevard
Toronto, Ontario
Welcome To This One Of Kind West Facing 1+1 Condo Located In Liberty Village. Situated In front Of Fort York's Well-Known Heritage Site, Bringing Unobstructed Views. Bright and Functional Layout Offers A Spacious One-Bedroom Haven, Complemented by a Versatile Huge Den That Adapts to Your Needs Whether It's a Second Bedroom, a Home Office, or an Intimate Dining Space. Experience City Living With Quick Access To Bus/Train, Parks, Trails, King St, Downtown Core, Financial + Entertainment Districts. Iconic Landmarks Like the ACC, CN Tower, Along With Easy Access to the DVP and Gardiner Expressway, Make This Condo a Prime Hub of Convenience. Unit Has Been Freshly Painted & Comes With One Parking & One Locker **EXTRAS** Window Curtains (id:61215)
A62 - 4300 Steeles Avenue E
Markham, Ontario
Famous Pacific Mall with tourism attraction. Legally open on all holidays. Suits to many kinds of business. Largest Chinese mall with total footage of 270,000 sq.ft. Must assume the tenant until Feb. 7, 2027. (id:61215)
61 Harmony Way
Thorold, Ontario
Spacious 1668 sq ft new two-storey interior unit freehold townhome. Now under construction in the Rolling Meadows masterplanned community. Features 9 foot main floor ceiling height, 3 bedrooms, 2.5 bath and 2 nd floor laundry with Samsung frontloading white washer & dryer. Kitchen features 37 tall upper cabinets, soft close cabinet doors & drawers, crown moulding,valence trim, island, walk-in pantry, stainless steel chimney hood, ceramic tile backsplash, Samsung stainless steel fridge, stove,dishwasher and 4 pot lights. Smooth drywalled ceiling throughout, 12x24 tile flooring, 6 wide plan engineered hardwoodflooring in the main floor hall/kitchen/great room. Spacious primary bedroom with large walk-in closet and ensuite with doublesinks and 5 acrylic shower. Unfinished basement with plenty of room for future rec-room, den. Includes 3pce rough-in forfuture basement bathroom, one 47x36 egress basement window. Central air, tankless water heater, Eco-bee programmablethermostat, automatic garage door opener, 10x10 pressure treated wood rear covered rear deck and interlocking brickdriveway. Only a short drive from all amenities including copious restaurants, shopping, Niagara on the Lake & one of the 7wonders of the world Niagara Falls. Easy access to the QEW. Listing price is based on the builders discounted pricing. As low as 2.99% mortgage financing is available - See sales representative for full details. Buyers agree to accept all builder selected interior & exterior finishes. Built by national award winning builder Rinaldi Homes. March 2025 completion date. (id:61215)
63 Harmony Way
Thorold, Ontario
Spacious 1668 sq ft new two-storey end unit freehold townhome with convenient side door entry to basement for future in-lawSuite potential. Now under construction in the Rolling Meadows master planned community. Features 9 foot main floor ceilingHeight, 3 bedrooms, 2.5 bath and 2 nd floor laundry. Kitchen features 37 tall upper cabinets, soft close cabinet doors & drawers,Crown moulding, valence trim, island, walk-in pantry, stainless steel chimney hood and 4 pot lights. Smooth drywalled ceilingThroughout, 12x24 tile flooring, 6 wide plan engineered hardwood flooring in the main floor hall/kitchen/great room.Spacious primary bedroom with large walk-in closet and ensuite with double sinks and 5 acrylic shower. Unfinished basementwith plenty of room for future in-law suite. Includes 3pce rough-in for future basement bathroom, one 47x36 egress basementwindow, drain for future basement bar or kitchen sink. Central air, tankless water heater, Eco-bee programmable thermostat,automatic garage door opener, 10x10 pressure treated wood rear covered rear deck and interlocking brick driveway. Only a short drive from all amenities including copious restaurants, shopping, Niagara on the Lake & one of the 7 wonders of the world Niagara Falls. Easy access to the QEW. Listing price is based on the builders discounted pricing and includes a limited timeoffer of a $5000 Leons voucher. As low as 2.99% mortgage financing is available. See sales representative for full details. Buy now and get to pick all your interior finishes! Built by national aware winning builder Rinaldi Homes. (id:61215)
556252 Mulmur Melancthon Town Line
Melancthon, Ontario
Everything you have been looking for in a rural property, including privacy, easy access to town amenities, well maintained bungalow & large (25 ft. x 50 ft.) detached workshop. Featuring mature trees & landscaping, with the Boyne River running the length of south boundary of this beautiful 7.3 acre property. Trails throughout the property and along the river offer endless vistas to stop and listen to the tranquil sound of the water. Set well back from the roadside and surrounded by large trees, this is a quiet and secluded setting with large & beautiful pond, open yard space, treehouse, large rear deck and firepit area. This quality-built, "Royal Home" features open concept kitchen/dining area, main floor laundry room and bright 3 season sunroom. The full basement is partially finished with large family room offering built-in Murphy bed, propane fireplace and 3 piece bathroom, with lots of storage space and room to finish additional bedroom. For the contractor or hobbyist, enjoy any season in the massive 3 bay, detached workshop, three 10'x10' overhead doors, 11 ft. ceiling, 60 amp panel with some equipment to help you maintain this beautiful property - including a John Deere tractor with snowblower, blade & mower and 8000 watt generator. A quaint log shed is situated overlooking the river and offers storage for off-season items. (id:61215)
23 - 2305 Stanfield Road
Mississauga, Ontario
Great Location With Unit Facing Queensway East. This Unit Is Located On The Second Level And Has Never Been Occupied. Lots Of Parking Available. You Are Able To Put 2 Sides Of Signage To Advertise Your Company. Unit Is In Shell Shape So You Can Design And Reno Your Company In Your Own Style. Zoning Allows For Many Uses. Right Off Highway 427. Do Not Miss Out On This Great Opportunity! (id:61215)
3573 Fiorina Street
Windsor, Ontario
Build your dream home on this vacant lot in LaSalle's prestigious Seven Lakes community. HADI CUSTOM HOMES proudly presents this massive 2 storey, to be built home that you can personalize with your own selections. The main floor boasts a bright living room with 17 ft. ceilings and gas fireplace, an inviting dining room with access to a covered patio, a functional kitchen with quartz counter tops, a bedroom, and a 4 PC bath. The second story offers two suites: a Master Suite and Mother-In-Law Suite each with a private ensuite bath. The Master Suite also features a spacious W/I closet and has access to a large private balcony. 2 additional bedrooms, a 4 PC bath and laundry room complete the second floor of this gorgeous home. With a 3 car garage, additional basement space, and side entrance this is truly the home you deserve. Pictures are from a previous model and have been virtually staged. (id:61215)
16 - 587 Hanlon Creek Boulevard
Guelph, Ontario
Beautiful brand-new corner unit with big bright windows! Located in South Guelph's Hanlon Creek Business Park. Flexible Commercial & Industrial Space. Thousands spent on Improvements! Unit comes with a finished mezzanine level with brand new modern kitchenette, washroom, office space, and open concept area with huge windows for plenty of natural light. This modern space features 2nd washroom on the ground level, and a drive-in loading bay/garage door, 22 ft ceiling and access to ample parking within the complex. Located at the corner of Hanlon Creek Boulevard and Downey Rd, this corner unit has great signage exposure and is steps from city bus routes. Minutes from Highway 401, with easy access to major highways and proximity to key amenities, this opportunity provides the versatility your business needs for success in a high-demand area. Easy to show. **EXTRAS** Flexible Commercial & Industrial space that comes with a drive-in garage door, 22-foot clearance and a fully finished and modern Mezzanine Level, complete with kitchenette, bathroom and office space. 2nd washroom on the ground level. (id:61215)
701 Queen Street E
Toronto, Ontario
Prime mixed-use commercial property located on vibrant Queen St E in South Riverdale, offering anexceptional investment opportunity. This 8,000+ sq. ft.-above-ground building features a successful pub occupying the retail space on the main floor, complete with an additional 593 sq ft basement space for storage or operations.The second floor houses four residential units: 3 studio/bachelor apartments and 1 one-bedroom unit, providing steady rental income. The property is ideally situated in a high-traffic area, close to public transportation, bike lanes, and local amenities, ensuring consistent foot traffic and tenant demand. South Riverdale is a thriving neighbourhood known for its eclectic mix of shops, restaurants, and services, attracting both locals and visitors. This property offers significant income potential with its strong commercial tenant and desirable residential units. Whether you're an investor or owner-operator, this property combines location, versatility, and steady cash flow. **EXTRAS** All residential units and the retail space are leased. (id:61215)

