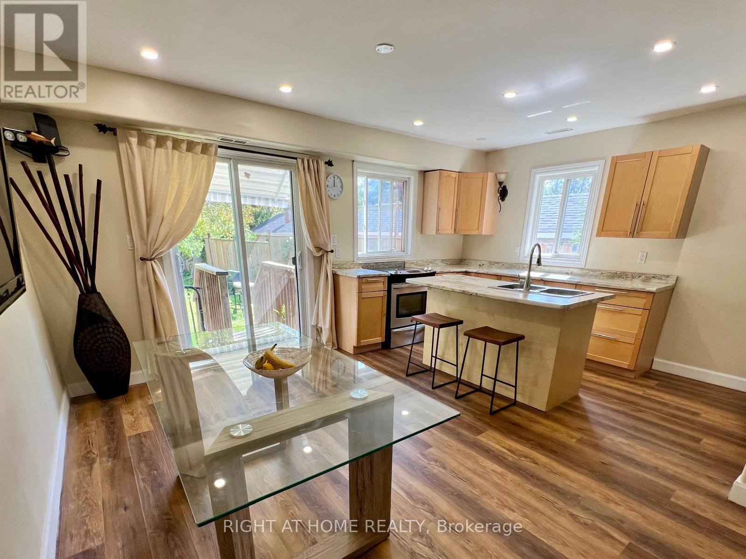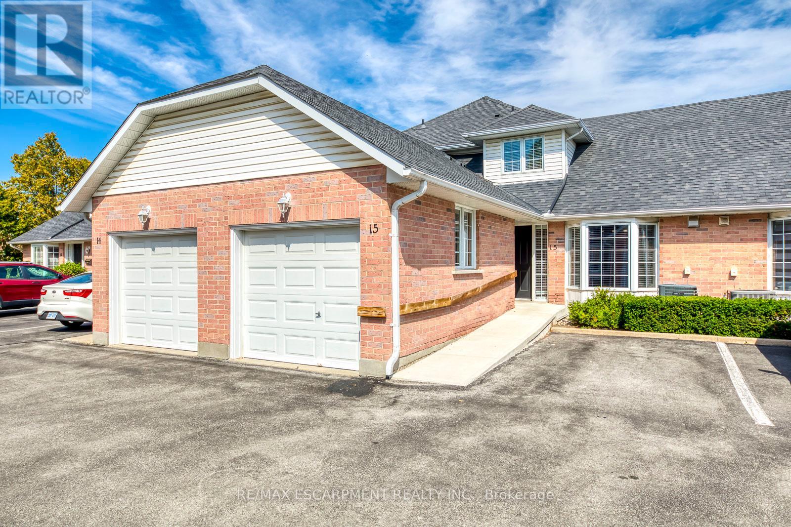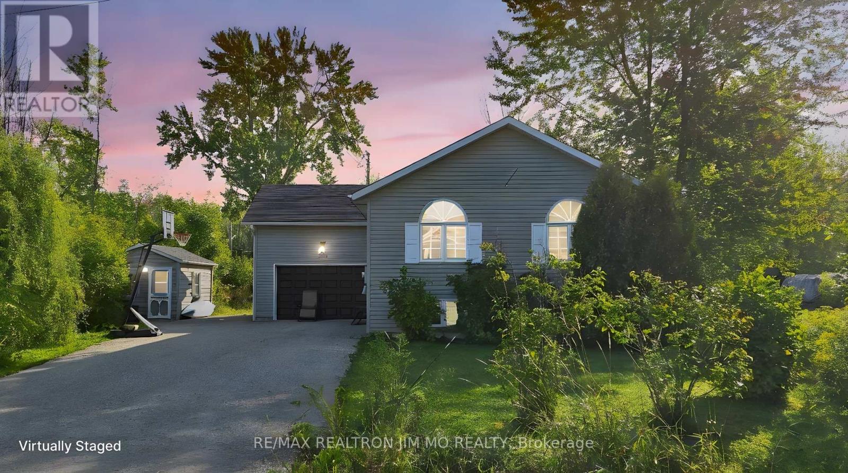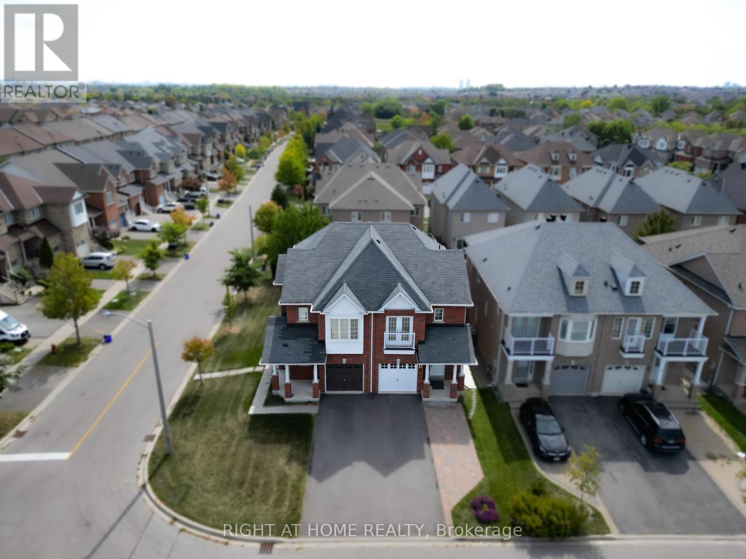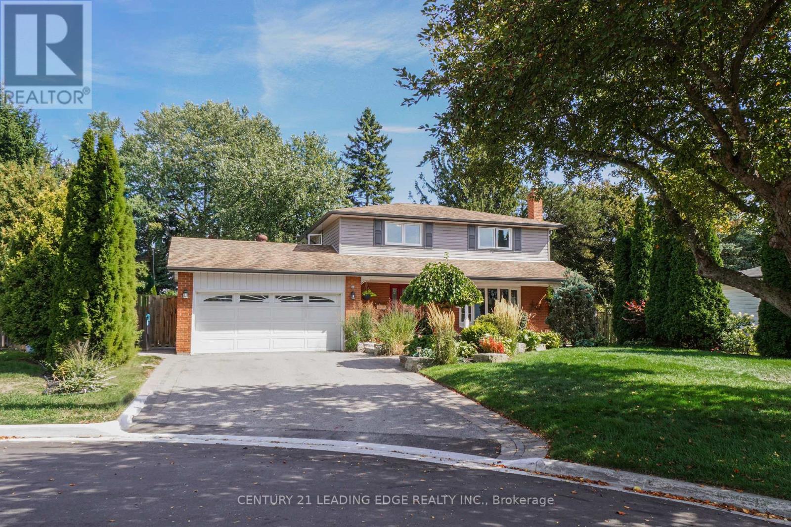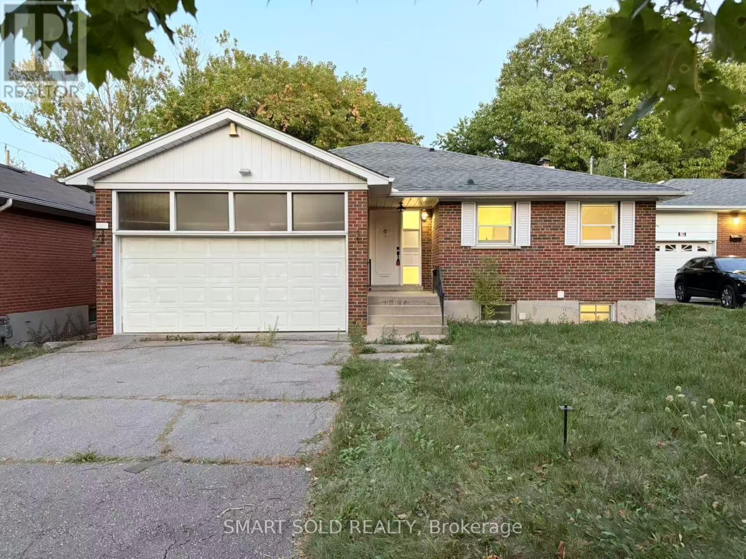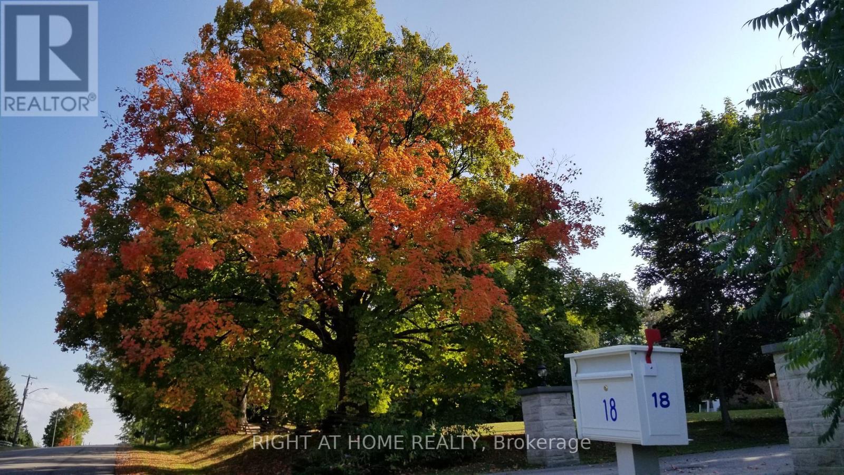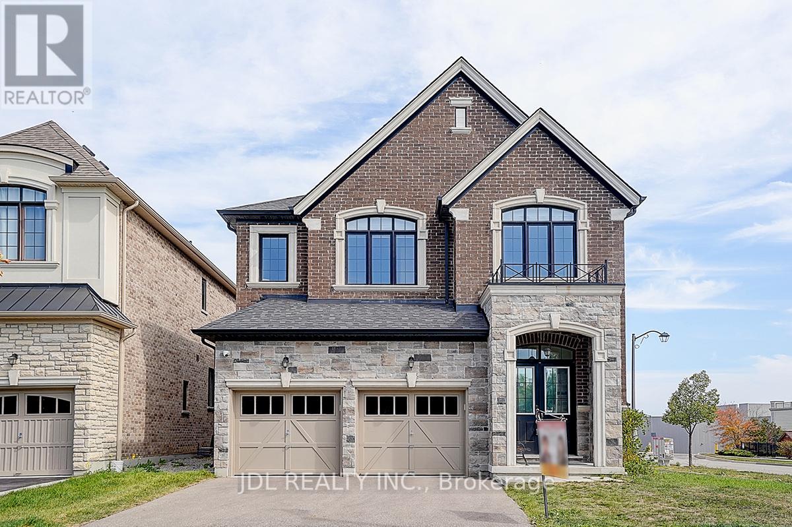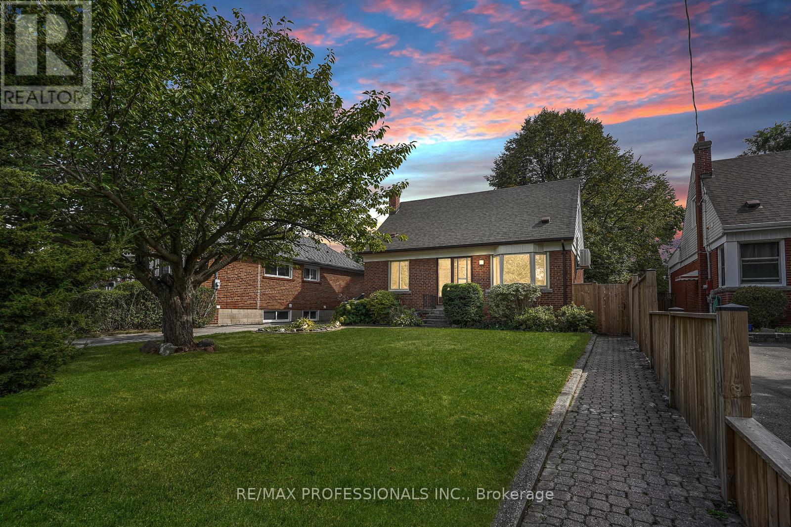Team Finora | Dan Kate and Jodie Finora | Niagara's Top Realtors | ReMax Niagara Realty Ltd.
Listings
3273 Cove Avenue
Innisfil, Ontario
Discover this well-maintained, detached 2-storey home nestled in a peaceful and sought-after neighborhood just a short stroll from the beautiful beaches of Lake Simcoe. Offering a rare blend of tranquility, space, and convenience, this property is ideal for families, retirees, or investors seeking a four-season retreat. Inside, the home features 4 bright bedrooms and 2 bathrooms, providing plenty of room for large families or visiting guests. The functional layout includes a welcoming spacious living and dining areas, and eat-in kitchen with views of the lush backyard. Whether you're hosting a family dinner or enjoying a quiet evening, this home offers comfort and versatility. Step outside and experience the true highlight of this property a huge private lot filled with natural beauty. The backyard is adorned with growing apple and pear trees, creating a serene and fruitful landscape perfect for gardening, play, or outdoor entertaining. Enjoy morning walks to the beach, weekend barbecues under the trees, and peaceful evenings by the water all just minutes from your doorstep. Located close to parks, boat launches, trails, and local amenities, this home offers the best of cottage country living with the convenience of nearby services and schools. Whether you're looking for a full-time residence, a vacation home, or an income-generating rental property, this home has endless potential. Don't miss this opportunity to enjoy lakeside living at its finest. Book your viewing today! Roof 2021, Furnace/Humidifier 2018 (id:61215)
59 Touchstone Drive
Toronto, Ontario
Welcome to this beautifully updated 4-bedroom, 4-bathroom family home in the heart of Brookhaven-Amesbury Neighborhood. With over $100K in recent upgrades, this spacious 2-storey offers a perfect blend of modern finishes and everyday functionality. The main floor features a welcoming foyer with closet and 2-pc bath, flowing into an open-concept living and dining area with new 6 inch hardwood flooring, crown moulding, pot lights, and elegant window coverings. The kitchen provides plenty of cabinet space, under-cabinet lighting, and a walk-out to a large deck and private yard with vinyl shed ideal for entertaining.Upstairs you will find Brazilian hardwood throughout, including four generous bedrooms with large closets and organizers, plus a linen closet and 4-pc bath. The primary suite boasts a 5-pc ensuite with double sinks, separate shower, and a walk-in closet with custom organizers.The finished basement offers a separate side entrance, cold room, storage under the stairs, and a 3-pc bath. With over 7 feet ceiling height and a versatile family room, this level provides plenty of additional living space. The double garage includes cabinets and tire storage, completing this well-designed home. A must see! (id:61215)
15 - 2435 Woodward Avenue
Burlington, Ontario
Welcome to 2435 Woodward Avenue, Unit 15 a beautifully maintained townhome in Brant, one of Burlingtons most desirable and family-friendlycommunities. This spacious home offers thoughtful updates and an ideal layout for modern living. Step inside to an inviting main floor featuringhardwood flooring, a bright open-concept living and dining area with sliding patio door accessing the private back-yard and that fill the spacewith natural light. The well-appointed kitchen includes plenty of cabinetry, stone counter space, tiled backsplash and a cozy breakfast area with alarge bay window, perfect for family meals or morning coffee. The Massive main-floor primary bedroom features two closets and 4-piece ensuitebath. Enjoy the convenience of a main-floor Laundry / Mud-Room with access to the garage, a 2-piece powder room and double-door closet inthe foyer. Upstairs, you will find a generously sized second bedroom (nearly same as primary bedroom), with two closets and a second 4-pieceensuite bathroom. The lower level is unfinished, with potential to be finished any way you want. Enjoy the interlock patio in the backyard fencedon both sides and no direct neighbours in the back. Enjoy the low-maintenance lifestyle of a townhome in this quiet complex ideally located justminutes from top-rated schools, shopping, dining, parks, public transit, and easy highway access everything Burlington has to offer is right atyour doorstep! Whether youre a first-time buyer, a growing family, or looking to downsize, this home offers exceptional value in a primelocation. (id:61215)
751 Sedore Avenue
Georgina, Ontario
Move-In Ready 3+1 Bdrm Raised Bungalow On A Private Lot Just Steps To The Lake. $$$ Spent On Renovations: Hardwood In Bedrooms (2023), Quartz Kitchen Counters (2023), Pot Lights (2023), Fresh Paint (2023), New Toilet (2023), A/C (2021) & Brand New Sump Pump. Bright Main Level Features Gleaming Floors & A Beautiful Electric Fireplace That Creates A Warm, Inviting Living Space. Lower Level Offers A Spacious Nanny/In-Law Suite Complete W/Modern Kitchen, Large Bath & Oversized Windows Perfect For Multi-Generational Living. Attached 1.5 Car Garage Is Insulated W/Gas Fireplace, Drive-Through Access & Water Connection. Side Yard Includes A Fully Finished Outbuilding W/Hydro, Insulation, Vaulted Ceilings & Water Connection Ideal For Home Office, Studio Or Private Retreat. Recent Tree Removal Front & Back Enhances Outdoor Enjoyment. Home Also Features A Whole-Home Generator (~$30K Investment) For Added Peace Of Mind. A Home That Combines Comfort, Style & Versatility For Todays Families. (id:61215)
4 Old Orchard Crescent
Richmond Hill, Ontario
Legal bsmt apt (2024) w/ sep entrance fully finished, fire-code compliant & built to code. Features spacious BR w/ 2 windows, bright living/dining, quartz counters, marble backsplash, tons of cabinets, all-new appl (2024), sep laundry + new sump pump (2024). Ideal for rental income or in-law suite!Home freshly painted top to bottom (2024) w/ all new ELFs throughout. Main flr offers hardwood floors, smooth ceilings, pot lights & open concept living rm (2022). Family rm w/ gas fireplace + walk-out to deck. Modern kitchen w/ granite counters, backsplash, breakfast nook, new pantry (2023), updated slides/shelves (2022) & SS dishwasher (2023). Dining rm overlooks south-facing backyard perfect for BBQs & garden. Powder rm w/ new vanity (2022). Oak staircase.2nd flr features 3 spacious BRs incl. primary retreat w/ 4-pc ensuite, His/Hers closets & Juliet balcony.Upgrades: interlocked driveway fits 3 cars (2023), backyard shed (2023), 8 interconnected wired smoke detectors (2024), upgraded light fixtures (2024), furnace (2019).Prime location: walk to Richmond Green SS, Redstone ES, parks, community centre, close to Hwy 404, GO, Costco, Walmart, FreshCo, Home Depot, golf & more. (id:61215)
29 Magdalan Crescent
Richmond Hill, Ontario
Stunning 5-Bedroom Detached Home on Premium *Pie-Shaped Lot* Backing Onto Lush Greenery with Walkout Basement, A Rare Private Retreat in Sought-After Jefferson Forest Community! Nestled On A Quiet, Family-Friendly Street, This Impeccably Maintained Home is Freshly Painted (2025) and Upgraded With New Lightings, Featuring Smooth Ceilings, Hardwood Flooring Throughout, and a Functional, Family-Oriented Layout. The Main Floor Welcomes You With a Bright, Open-Concept Living and Dining Area, Flowing Seamlessly Into a Spacious Family Room Filled With Natural Light and Overlooking the Breakfast Area and Backyard. The Custom Gourmet Kitchen Is a Chefs Dream, Complete With Built-In Stainless Steel Appliances, Granite Countertops, Custom Backsplash, A Large Centre Island, and Ample Storage. Step Outside From the Breakfast Area to a Beautiful Wooden Deck and Interlocked Backyard, An Ideal Outdoor Space for Entertaining or Relaxing While Enjoying the Breathtaking Private Green Views. Upstairs Boasts 5 Generously Sized Bedrooms and 3 Bathrooms With an Exceptional Layout. The Primary Suite Is a Luxurious Retreat Featuring a Spa-Like 5-Piece Ensuite With Standalone Tub and Rain Shower. The Additional 4 Bedrooms All Feature Jack & Jill Bathrooms, Offering Comfort and Privacy for Growing Families or Guests. The Walkout Basement With Direct Access to the Backyard, It's Perfect for Future Additions of Bedrooms, Bathrooms, Living Space, Or Even a Home Bar or In-Law Suite. Located Within Walking Distance to Top-Ranked Schools Including Richmond Hill High School and St. Theresa of Lisieux CHS, as well as Parks, Trails, Plazas, Shopping, and Transit. Easy Access to Hwy 404 and All Amenities, This Is the One You've Been Waiting For! (id:61215)
7 Dingley Court
Ajax, Ontario
Welcome to your perfect family home! This home is situated on a family safe court location with a premium lot with beautifully landscaped front and back patios and yards with in ground sprinkler systems (2017) This renovated four-bedroom, two-and-a-half-bath residence combines elegance and comfort. The home has had a main floor and basement foundation addition that gives you extra living space. Step inside to find beautiful hardwood floors that flow throughout the spacious open-concept living areas with a large front bay window. The large custom gourmet kitchen features sleek granite countertops, multiple pot lights and top-of-the-line built in stainless steel appliances, perfect for both everyday living and entertaining guests. Large windows fill the home with natural light, creating a warm and inviting atmosphere in every room. Upstairs, the generous 4 bedrooms provide plenty of space. Finished basement recently renovated (2015) with gas fireplace, wet bar with wine cooler and bar fridge, work-out area and a 3 piece bathroom. Outside, enjoy a landscaped backyard with multiple patio areas designed for both leisure and entertaining, ideal for family gatherings, summer barbecues, or simply unwinding after a long day. Large garden shed for storage or workshop with full electrical power. Walking distance to public and high schools & parks. With its thoughtful design and modern finishes, this home is move-in ready! (id:61215)
81 Maxome Avenue
Toronto, Ontario
Welcome To A Rare Offering In Sought-After Newtonbrook East! This Extra-Wide 50 Ft X 146 Ft Lot With A Deep Ravine Setting Provides Privacy And Natural Beauty, Surrounded By Luxury Redeveloped Homes. Thoughtfully Updated And Move-In Ready, The Home Features A Bright Brand New Kitchen, Modern Flooring, Fresh Paint, Spacious Three Bedrooms, And A Recently Replaced Roof (2022). The Basement Includes A Separate Entrance, A Walk-Out With Large Above-Grade Windows, And Laundry Rough-In, Offering Excellent Potential For An In-Law Suite Or Consistent Rental Income. Enjoy Spacious Driveway Parking And A Large Backyard Ideal For Families And Entertaining. Prime Location Within Walking Distance To Transit, Parks, And Excellent Schools, With Easy Access To Hwy 401/404, Shopping Centres, Dining, And Everyday Amenities. A Versatile Property With Endless Future Potential! (id:61215)
210 - 39 Pemberton Avenue
Toronto, Ontario
Bright And Spacious 2-Bedroom, 2-Bath Condo In The Heart Of Yonge/Finch! Offering Nearly 920 Sq.Ft. Of Functional Living Space With A Split Bedroom Layout For Added Privacy. Renovated in 2021. Large Primary Bedroom Features A 4-Pc Ensuite And Walk-In Closet. Enjoy Abundant Natural Light With East Exposure And A Walk-Out To The Balcony. Includes 1 Parking And 1 Locker. Well-Maintained Building With 24-Hr Security, Visitor Parking, And Direct Access To Finch Subway & Go Station. Steps To Shops, Restaurants, Cafes, Parks, And Top-Ranked Schools Including Earl Haig. All Utilities Included In Maintenance Fee! (id:61215)
18 Mccowan Lane
Whitchurch-Stouffville, Ontario
Rare-find Gem- One of A Kind Bungalow with Stone Front. 2 Arce Scenery Land + Over 9000 sq.ft. Living Space! Hiding In Quiet Countryside but Close to Vivid City Living. 13 High Cathedral Ceiling in Living Room. Abundant Natural Light via High Windows & Skylight. Four (4) Huge En-suite Bedrooms, Plus Library and Other 3 Bedrooms. Open Concept Kitchen w/ Large Center Island & Granite Countertop. Marble and Hardwood Floor throughout Entire House. Walk-out Basement to Backyard. Inground Heated Pool and Spa Surrounded by Mature Landscaping. Four (4) Car Garage & Circular Driveway. Huge Sun-filled Glass-enclosed Sunroom and Deck Overviewing Beautiful Backyard. 3 Sets of Furnace and Central Air Conditioning. Back-Up Power Supply--Generator for Emergency Electricity. Few minutes to Hwy 404. Close To Shopping Mall, Grocery, Restaurants and Go Station. (id:61215)
1 Alex Black Street
Vaughan, Ontario
Welcome to this spectacular 6-year new detached home, perfectly situated on a premium corner lot in one of Pattersons most coveted neighborhoods. Designed with modern upgrades and timeless elegance, this residence offers a harmonious blend of comfort, style, and functionality. Step into a grand foyer with double-entry doors and sleek porcelain floors that set the tone for the homes sophisticated design. Boasting 10-ft ceilings on the main floor, 9-ft ceilings upstairs and in the basement, and an airy open-concept layout, the home is filled with natural light throughout. The main floor office impresses with soaring 11-ft ceilings, while the elegant living and dining room features a double-sided gas fireplace, creating a warm and inviting atmosphere. The heart of the home is the modern custom kitchen, all upgraded to built-in JennAir appliances, stone countertops, a center island with breakfast bar, and a spacious eat-in area that opens to the backyard. An adjoining family room with a coffered ceiling and southeast exposure provides the perfect space for gatherings, enhanced by pot lights and rich 5" Eng hardwood floors throughout. Upstairs, this family-friendly home offers 4 spacious bedrooms and 3 full bathrooms, including a primary retreat with a 5-piece spa-inspired ensuite featuring an oversized seamless glass shower, double vanities, and sleek porcelain finishes. Convenient 2nd floor laundry adds modern practicality. The finished basement extends the living space with a large recreation room, an additional bedroom, and a sound-proofed Karaoke room, ideal for family fun and entertainment. Located steps from parks, scenic trails, boutique plazas, and directly across from Eagles Nest Golf Club. Just 5 minutes to Maple GO (ideal for commuters), Mackenzie Health Hospital, St. Theresa of Lisieux Catholic HS, Alexander Mackenzie HS, and major highways. (id:61215)
23 Scotswood Road
Toronto, Ontario
Welcome home to 23 Scotswood! Nestled in a highly desirable, family-friendly neighbourhood and just steps from the sought-after Maryville Park & Public School. 23 Scotswood is the perfect blend of space, comfort, and convenience all in one idyllic package. This charming 1 1/2 storey home offers more space than meets the eye, boasting 3 bathrooms, multiple oversized closets, and three beautiful bay windows that flood the home with natural light. Whether you're working from home or simply enjoying a quiet morning coffee, the bright and airy living spaces are sure to inspire. Need to unwind? Step into your very own private sauna and let the day melt away. Lovingly maintained, this home has been cared for and features numerous upgrades, including: waterproofing, newer windows, a new fence, refinished hardwood floors, sump pump, upgraded lighting and a brick sidewalk & backyard patio. Simply move in and relax, all the hard work has been done! Location, Location, Location! Conveniently located close to TTC, DVP, 401, Costco, Home Depot, Metro Grocery Store and endless shopping options, 23 Scotswood offers the perfect balance of tranquility and connectivity. Looking for Extra Potential? With multiple parking spaces, a side entrance, a perfectly situated laundry room and larger-than-usual basement windows, the lower level is perfect for a separate living space, in-law suite, or a potential income-generating rental unit. Book your showing today, don't miss out on this wonderful life changing opportunity! (id:61215)

