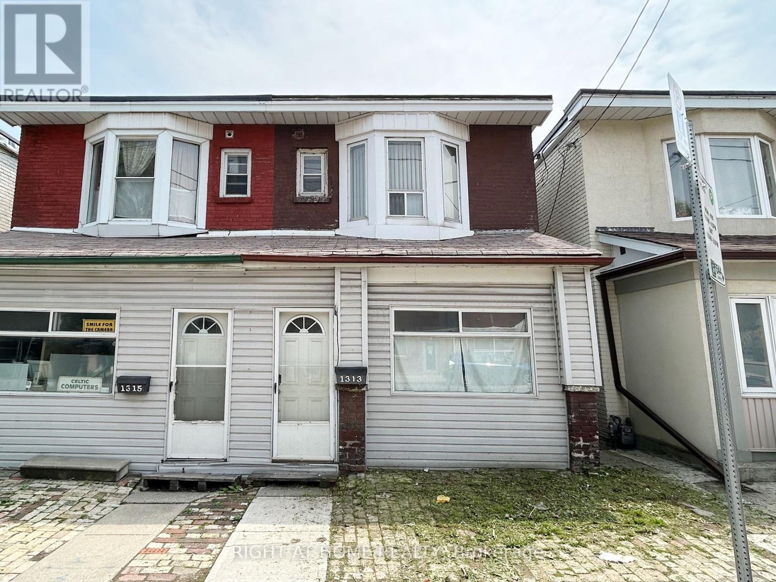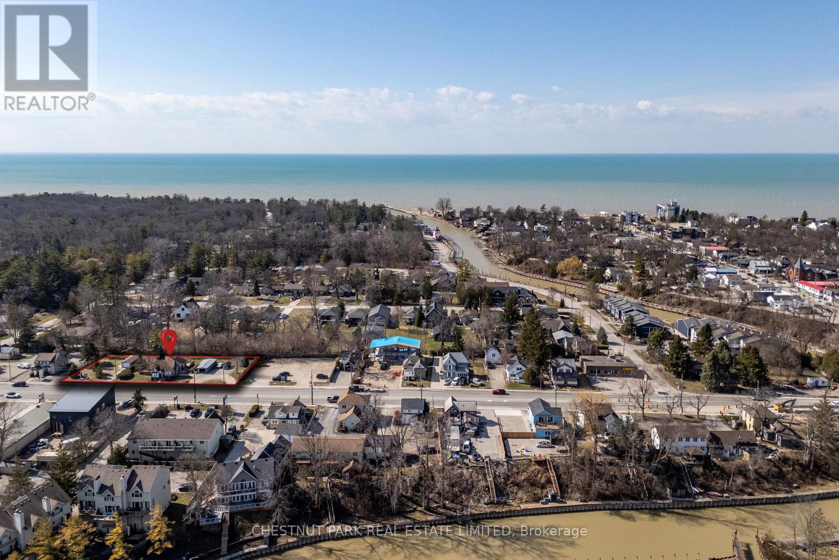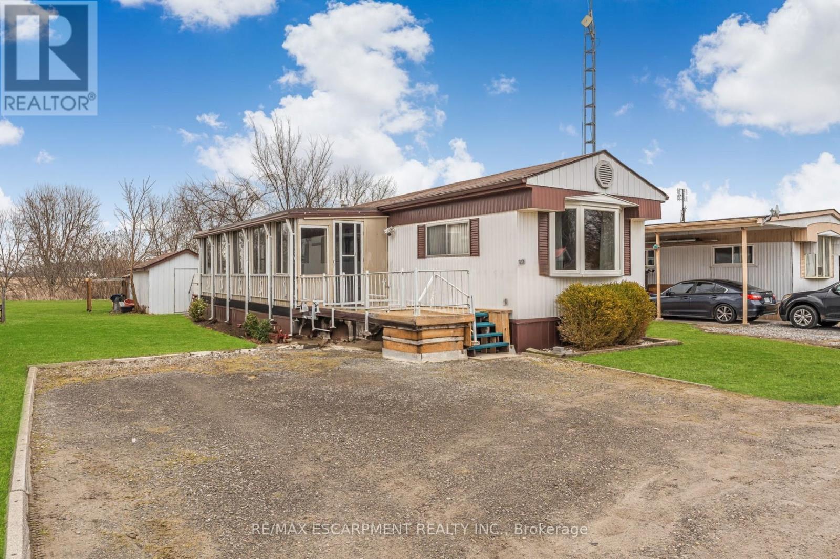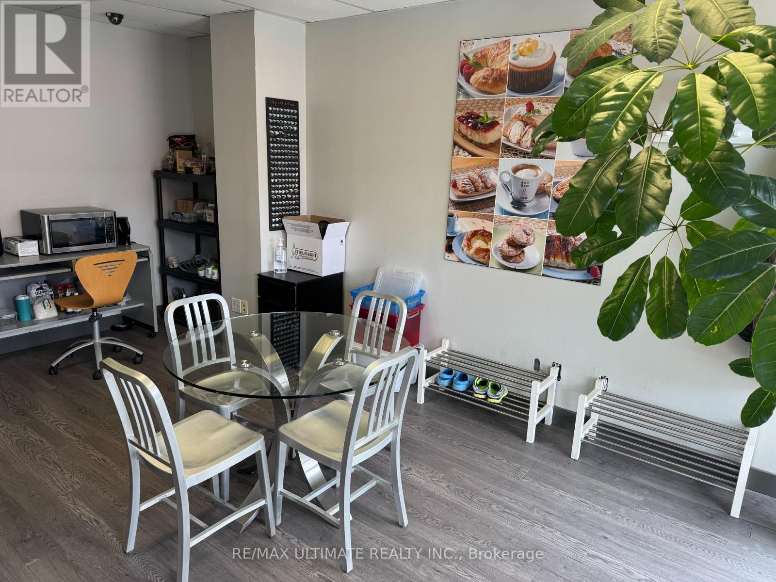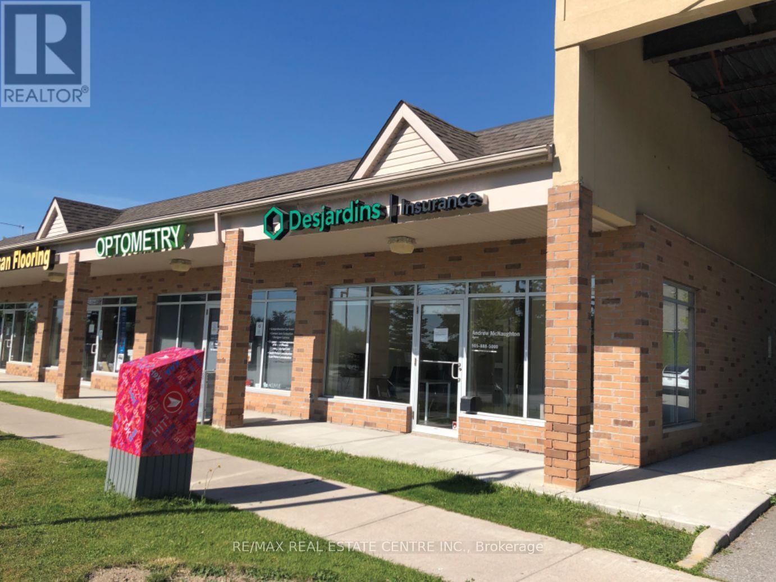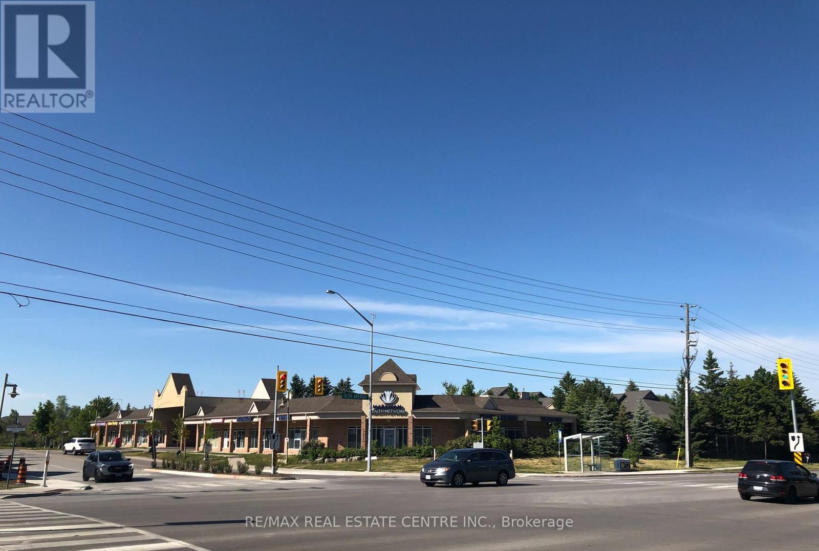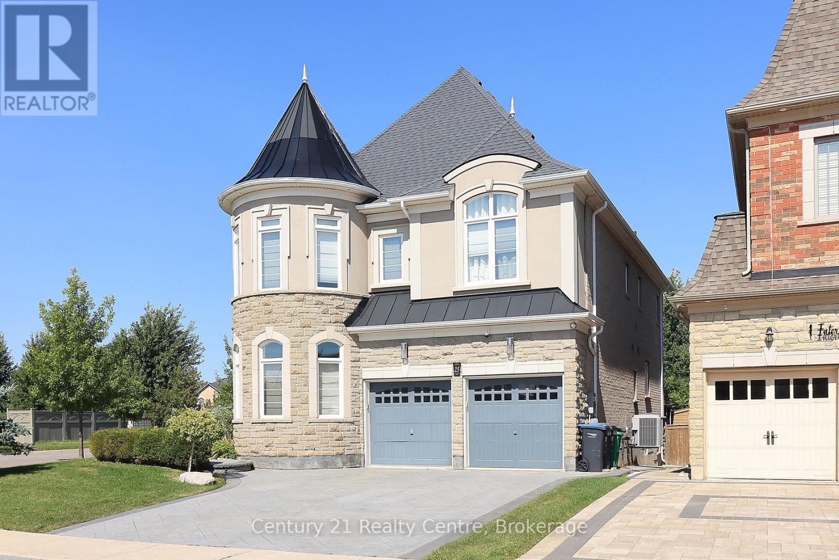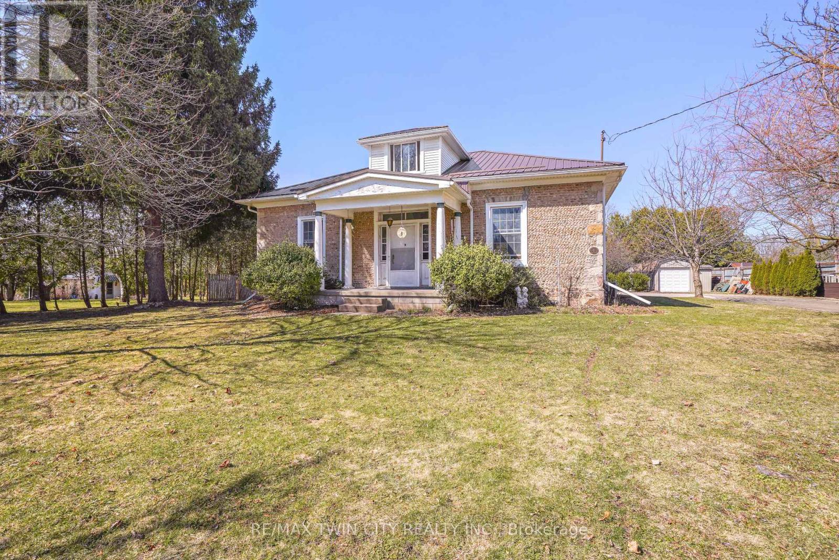Team Finora | Dan Kate and Jodie Finora | Niagara's Top Realtors | ReMax Niagara Realty Ltd.
Listings
1313 Gerrard Street
Toronto, Ontario
Prime Investment Opportunity in Toronto's Gerrard - Coxwell Area. Nestled in the up and evolving Gerrard - Coxwell neighborhood. This property is an exceptional investment opportunity for those with a keen eye on future development, the area is undergoing a dynamic transformation. Semi-Detached Home, Walk To All Amenities, Park And Gerrard Square Mall, 24 Hrs T.T.C., Sep. Entrance To Finished Basement. *Buyer/Buyer Realtor Is Responsible For All Measurements/Taxes. **House, chattels & fixtures are being sold in "as is, where is" condition. (id:61215)
41 & 45 Ontario Street S
Lambton Shores, Ontario
Prime Commercial Opportunity with Development PotentialOffered for the first time in 50-years, this rare combined offering of 41 & 45 Ontario Street South in the heart of Grand Bend presents an exceptional opportunity for investors, developers, or entrepreneurs seeking a high-visibility location just a short walk to the beach and steps from the vibrant downtown core. The property spans approximately 214 feet of street frontage along one of Grand Bends main arteries, with a combined lot size of approximately 0.66 acres. The zoning is C-2 Commercial, allowing for a diverse range of uses including retail, restaurant, personal services, and mixed-use residential developments. Lambton Shores Official Plan supports medium-density residential development, with up to 30 residential units per acre for "multiple dwellings", creating a significant opportunity for those looking to tap into Grand Bends growing housing demand. The main parcel at 41 Ontario St. S. features a well-built and thoughtfully updated residential home, offering immediate use or rental potential. A detached single-car garage adds additional flexibility. The adjacent parcel at 45 Ontario St. S. includes an additional garage structure and expands the overall frontage, enhancing the sites visibility, development efficiency, and value. Whether you're envisioning a vibrant live-work concept, boutique retail-residential complex, or a multi-unit development, this contiguous parcel offers the space, zoning flexibility, and strategic location to bring your vision to life. Grand Bend continues to see strong growth, with increased demand for housing and services, and an increasingly business-friendly environment supported by streamlined permitting and community initiatives. Investors will appreciate the high-traffic location, strong local and seasonal foot traffic, and access to major transportation routes. (id:61215)
2518 Fifth Line Line W
Mississauga, Ontario
Enjoy Over 2200 SF of finished above grade living space in Sheridan Homelands. This prime location is close to all amenities .Large Building Lot On The Fifth Line!! Close To U Of T Campus And Walk To Catholic And Public/French Schools, Home Has Four Generous Sized Bedrooms, Hardwood Floor Throughout, Separate Family Room With Gas Fireplace And W/O To Private Backyard & Deck; South Common Mall. Extra Large Size Backyard, Private With Mature Trees. Built-In Appliances, Granite Kitchen Counters, Side Entrance And So Much More... (id:61215)
32 - 43969 Highway 3
Wainfleet, Ontario
Welcome to Ellsworth Acres Mobile Home Community in Wainfleet. This two bedroom unit is a great option for retirement, downsizing, or starting out. The unit features 1,008 square feet inside, plus an additional 30 x 8 sun room for added living space. Open concept kitchen and living room combination with lots of natural light. All appliances included with purchase. Two bedrooms with sizable closets in each room. Second bedroom is perfect for a home office or guest bedroom. Unit is set on a concrete pad. Located on a premium lot with no rear neighbours, you can enjoy peace and tranquility right from your backyard. Parking for 2 vehicles. Bonus 14 x 89 shed for additional storage and convenient natural gas hookup for BBQ. Hot water heater, reverse osmosis system, and water softener all owned and included! New vinyl flooring in sunroom. Short drive to Dunnville, Welland and Smithville! (id:61215)
49 Sorbara Way
Whitby, Ontario
Welcome to 49 Sorbara Way, a newly built 3-storey modern townhome located in the charming community of Brooklin. This beautifully designed residence boasts over $50,000 in builder upgrades, ensuring that every detail reflects quality and style. Upon entering, you are greeted by a spacious family room that features a double closet and convenient direct access to the garage. The open concept living and dining area is bathed in natural light, thanks to oversized windows and elegant hardwood floors that create a warm and inviting atmosphere. Flowing seamlessly from this space is the modern kitchen, which is a true chefs delight. It showcases a generous center island with upgraded quartz countertops, complemented by a stylish backsplash. As you ascend to the second floor, youll find a generously sized primary bedroom, complete with a walk-in closet that provides ample storage. The ensuite 4-piece bathroom is a personal retreat, featuring a sleek sink and a luxurious glass walk-in shower adorned with elegant upgraded floor and wall tiling.The open unfinished basement offers a blank canvas, ready for your personal touch, whether you envision a cozy family room, a home gym, or additional storage space.Conveniently situated just steps from Brooklin High School and with easy access to the 407 and 412 highways, as well as shopping, restaurants, and transit options, this home truly offers the perfect blend of comfort and convenience. (id:61215)
329 Evans Avenue
Toronto, Ontario
RISE TO THE TOP!! Established and fully equipped production Bakery perfectly situated just off the QEW! This is the perfect place to grow your business featuring truck-level delivery door, massive rotating oven, large walk-in fridge and walk-in freezer, dough mixer, sheeter and many other specialty baking tools and equipment. Tons of parking. Front area is currently office/admin but could be converted to a small retail area as well. Just over 2,500 sq ft with total monthly rent just under $5k and current lease expires in 2029 with 1x 5yr renewal. (id:61215)
6 - 5 Swan Lake Boulevard
Markham, Ontario
Excellent opportunity to purchase former Desjardins Insurance unit! Fully built out as a retail/office unit, currently designed for Insurance & Financial Services use, however other retail, medical or professional uses welcome. Current layout is 4 private offices, Reception, Kitchen, Washroom and IT Room.***For Insurance & Financial Services use, can also acquire exclusive use for the plaza!***Ample free parking for clients and customers on-site. Strong tenant mix in the plaza which draws synergistic customer traffic including: Pharmasave, Markham Health Network (i.e. a large multi-disciplinary healthcare practice for physio, chiro, dentistry, etc).,Mount Joy Foot Clinic, Sol Escape Salon & Cosmetic Spa, as well as other great tenants! Viva Bus Transit shelter located directly in front of the plaza helping further fuel consumer traffic and an easy commute for your clients. Located directly at large intersection where thousands of cars pass daily and right next to Amica Homes. Take advantage of locating your business amidst a cluster of densely populated neighbourhoods.***Condo Fee Includes: Insurance for the plaza, Exterior Landscaping, Snow & Garbage removal, Salting, Water (toilet &sinks).***Uses Not Permitted: Pharmacy, Physiotherapy, Chiropractor, Dentistry, Spa/Salon, Massage Therapy, & Chiropody.*** (Property sold with vacant possession). (Vendor open to VTB). (id:61215)
7 - 5 Swan Lake Boulevard
Markham, Ontario
Excellent opportunity to purchase fully built out retail/office unit, currently designed for Optometry use, however other retail, medical or professional uses welcome.Total of 5 sinks already within the unit.***For an Optometrist, they can also acquire exclusive use for the plaza!*** Ample free parking for clients and customers on-site. Strong tenant mix in the plaza which draws synergistic customer traffic including: Pharmasave, Markham Health Network (i.e. a large multi-disciplinary healthcare practice for physio, chiro, dentistry, etc)., Mount Joy Foot Clinic, Sol Escape Salon & Cosmetic Spa, as well as other great tenants! Viva Bus Transit shelter located directly in front of the plaza helping further fuel consumer traffic and an easy commute for your clients. Located directly at large intersection where thousands of cars pass daily and right next to Amica Homes. Take advantage of locating your business amidst a cluster of densely populated neighbourhoods.***Condo Fee Includes: Insurance for the plaza, Exterior Landscaping, Snow & Garbage removal, Salting, Water (toilet & sinks).***Uses Not Permitted: Pharmacy, Physiotherapy, Chiropractor, Dentistry, Spa/Salon, Massage Therapy, & Chiropody.*** (Property sold with vacant possession). (Vendor Open to VTB). (id:61215)
25 Ingleborough Drive
Brampton, Ontario
Step into this stunning corner house, castle-inspired residence with stonework that is timeless and charming. The sun-drenched interiors boast an exceptional layout, featuring 4 spacious bedrooms and 5 bathrooms. Upgraded to perfection, this home offers rich hardwood floors throughout, leading you to a beautiful kitchen that is perfect for culinary enthusiasts. The living room is a true showstopper, with elegant French doors that add a touch of sophistication. Outside, the beautifully landscaped front and backyard offer a serene escape, complete with a deck perfect for entertaining or simply enjoying the summer breeze. Located in a warm, welcoming neighborhood, nearby schools and convenient shopping. This is more than just a house its the perfect place to call home. (id:61215)
153 - 3033 Townline Road
Fort Erie, Ontario
SPACIOUS BUNGALOW w/SERENE VIEWS ... Welcome to 153-3033 Townline Rd (153 Redwood Square), a spacious and beautifully maintained home in the highly sought-after Parkbridge Black Creek Adult Lifestyle Community in Stevensville. Offering 1560 sq ft of well-designed living space, this 3-bedroom, 2-bathroom home combines comfort, functionality, and lifestyle. Step inside to find not one, but two bright and inviting sunrooms- perfect for enjoying your morning coffee or hosting guests. The front sunroom looks out over a large green space offering privacy and features a cozy gas fireplace, connecting directly to the living room through sliding glass doors, creating a seamless indoor-outdoor flow. The back sunroom leads to a private patio and backyard space, ideal for relaxing or entertaining in the warmer months. The updated kitchen is a true highlight, featuring a gas stove, centre island, built-in dishwasher, and ample cabinetry for all your cooking needs. The main bathroom is a 4-pc retreat, offering double sinks, a walk-in shower, double linen closet PLUS additional linen closet. Both bathrooms have been tastefully updated to reflect modern comfort. Additional features include updated flooring, a large laundry room, 200 amp electrical service, and a 2-car concrete driveway with a walkway to the backyard shed - great for added storage. Living in Black Creek means more than just a beautiful home - its about lifestyle. Residents enjoy access to an incredible clubhouse with indoor and outdoor pools, a sauna, shuffleboard, tennis courts, Quonset hut workshop, and a full calendar of weekly social activities like yoga, line dancing, bingo, and more. Don't miss your chance to live in one of Stevensville's most vibrant communities. Monthly Fees $944.84 ($825.00 Land Lease + $119.84 Estimated Taxes). CLICK ON MULTIMEDIA for virtual tour, floor plans & more. (id:61215)
46 Stapleton Road S
Prince Edward County, Ontario
Award Winning Hillier Creek Estates Winery with Wedding/Event Venue & Custom Home with an STA (Short Term Accommodation) License-Home Owner Occupied, nestled in the heart of Prince Edward County's Wine Country, situated on a stunning 48 acres. It fronts on to Loyalist Parkway (Highway 33), one of the County's sought-after winery & beach routes. The Breathtaking 3800 sq ft Custom Home 4 bdrm, 6 bathrooms won two national awards, placing second for Design and Efficiency. Cherrywood Kitchen Cabinets, Brazilian Soapstone Kitchen Counters. Beautifully restored 1860 barn with tasting room, wedding/event venue for 100+ people, and production facility. That's not all-enjoy the patio with wood fired pizza oven too! Liquor license for 205 People may be available with application. The very appealing home with cathedral ceilings & wrap-around deck has its own dreamy living quarters as well as separate staff quarters and offices. Relax and enjoy the beauty of the gardens, landscape, creek & wildlife. Live where you love to visit! The asking price is for the land & buildings-asset sale. Great opportunity for business or hobby farm! **EXTRAS** Only 20 minutes to Sandbanks Provincial Park, 2 hours from Toronto. 10 minutes to Wellington. Winery established in 2010. Owners wish to retire. Great opportunity! Showings on request. (id:61215)
899 Keg Lane
Brant, Ontario
A Beautiful Cobblestone Home on a Large Property! A prominent Paris home known as The ONeail Residence that was built by Charles ONeail in 1861, with all 4 walls constructed using cobblestone instead of the 2 or 3 walls that was typical at that time due to its high cost. This impressive home is set back from the road on a 0.69 of an acre lot and features a covered front porch with an inviting entrance, a huge living room for entertaining that has a 104 high ceiling with pot lighting, crown molding, hardwood flooring, and lots of natural light through all the windows, a formal dining room for family meals, a bright eat-in kitchen with tile flooring, an updated 4pc. bathroom at the front of the house that has tiled walls and a modern vanity, spacious bedrooms with more hardwood flooring and crown molding, another bathroom at the back of the house that doubles as a convenient main floor laundry room, and there is a large bedroom with a vaulted ceiling and patio doors leading out to the deck in the private backyard(the bedroom is currently being used as an office and workspace). The basement boasts a cozy recreation room with a walk-up to the backyard, a den, and plenty of storage space. You can relax with your family and friends around the inground swimming pool in the private backyard with high cedars that run across the back of the property, and the detached garage will be perfect for a hobbyist. Updates include a metal roof in 2019, new furnace in 2015, updated vinyl windows, new pool floor and pool liner in 2021, and more. A spectacular home that's just up the road from the Paris Fairgrounds and close to schools, parks, trails for walking and biking along the river, shopping, and fine restaurants. Book a private showing before its gone! (id:61215)

