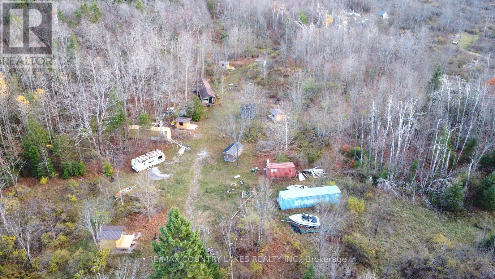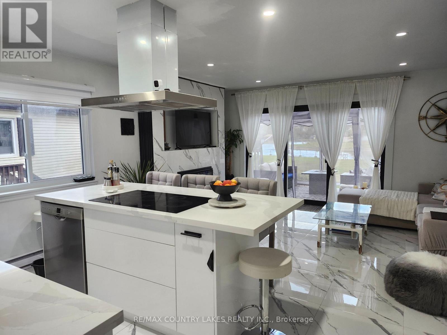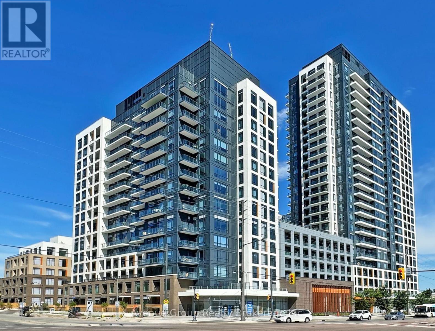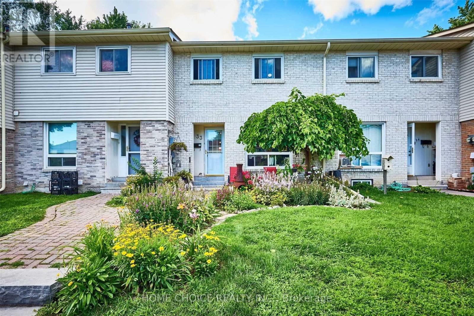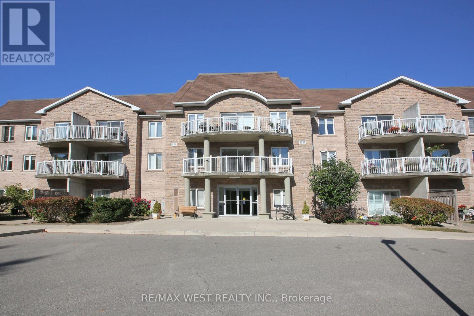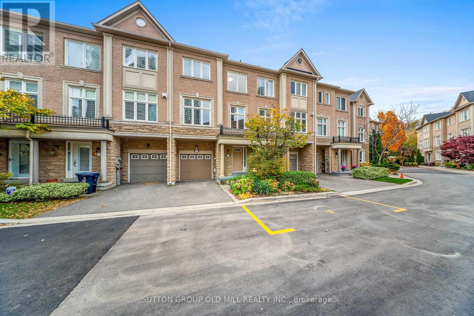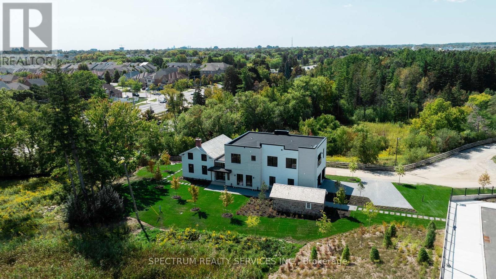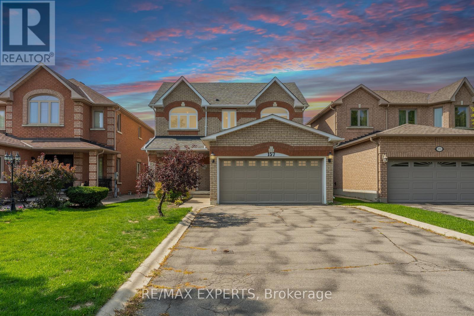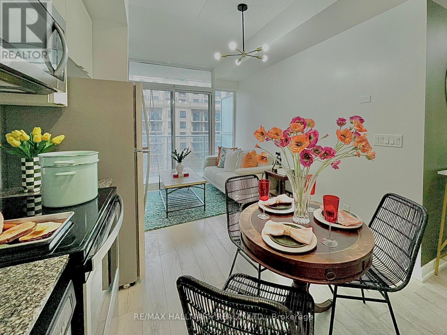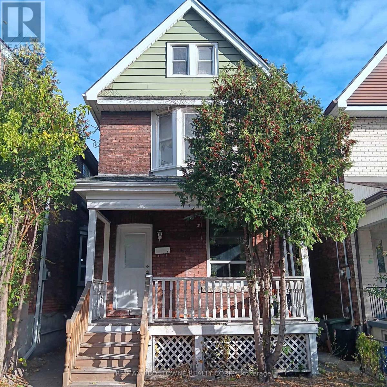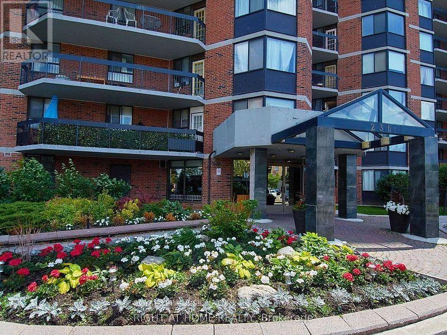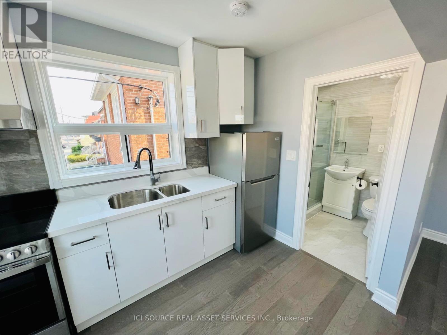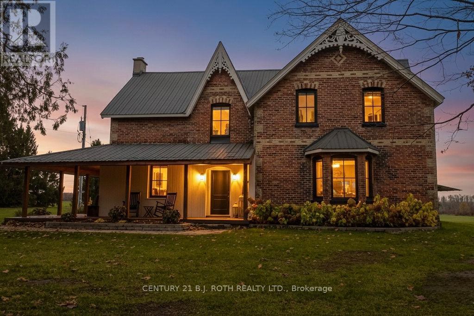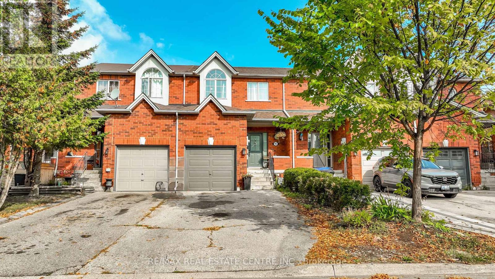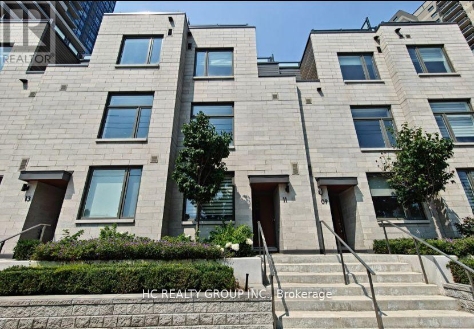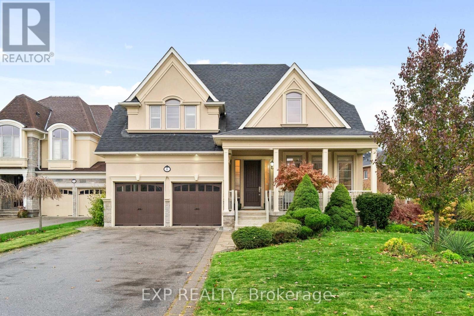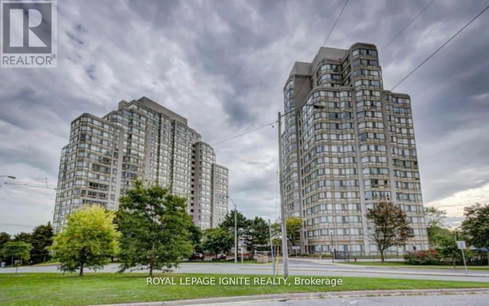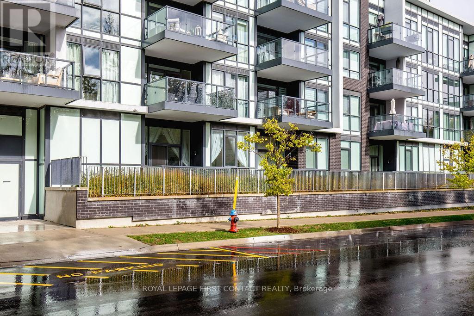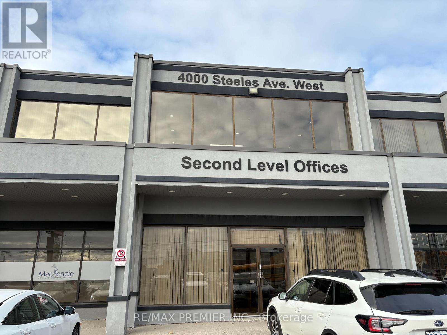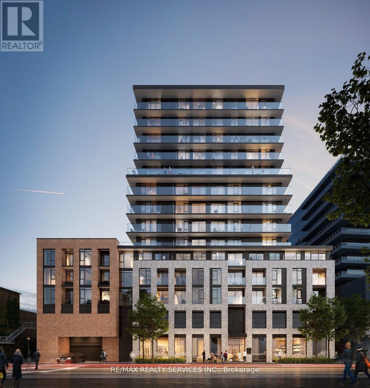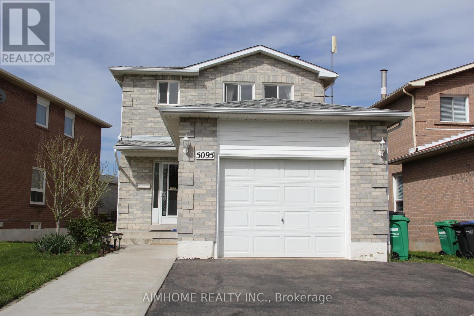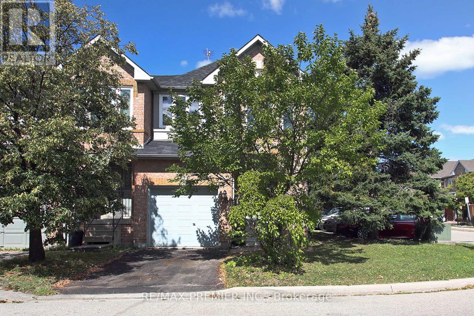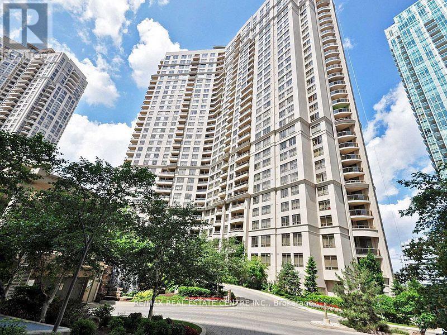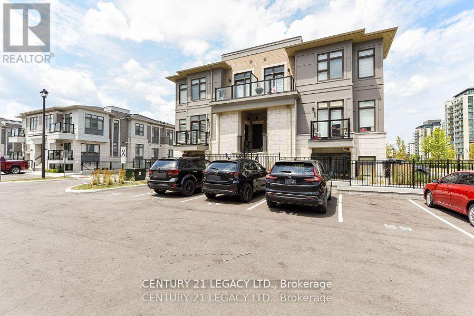Team Finora | Dan Kate and Jodie Finora | Niagara's Top Realtors | ReMax Niagara Realty Ltd.
Listings
Lt3 Ramblewood Trail
Kawartha Lakes, Ontario
Escape to total seclusion and embrace true off-grid living with this 10-acre parcel, perfectly suited for nature lovers and outdoor enthusiasts. Located just a short walk to water access to Raven Lake - ideal for swimming, canoeing ,and kayaking-this property offers peaceful enjoyment with non motorized restrictions on the water. Whether you're seeking a weekend retreat, private getaway, or hunt camp, this property delivers with abundant wildlife, including deer and turkey right at your doorstep. The land is high and dry with an established driveway leading to a cleared area, ready for immediate use. Included are six small acacia wood cabins, each with front decks, plus a larger sixth cabin, spacious shed, and three 40' x 8' sea cans-over $100,000 in outbuildings providing exceptional value and versatility. No hydro service currently available. The road is seasonal, adding to the privacy of this retreat. Please note: Four of the cabins currently encroach on the neighboring property and may require relocation to be fully contained within the property boundaries (id:61215)
12 - 70 Laguna Parkway
Ramara, Ontario
Waterfront End Unit Bungalow! This stunning end-unit bungalow checks all the boxes for carefree waterfront living. Enjoy one-level living with an open-concept design, fully updated throughout and featuring 3 bedrooms, 2 bathrooms, and a convenient office nook.Whether you're seeking a year-round home or the perfect cottage retreat, this property offers it all. Every detail has been thoughtfully upgraded-from the custom kitchen with stainless steel appliances to the beautifully added third bedroom and high-end finishes throughout.Step outside to your 12x24 deck and embrace the waterfront lifestyle. Travel the world from your own boat dock as part of the renowned Trent-Severn Waterway System. Take advantage of two private beaches, a marina, nearby restaurants, and a vibrant community centre-something for everyone to enjoy! (id:61215)
B-1510 - 7950 Bathurst Street
Vaughan, Ontario
Welcome to The Thornhill Condos - Executive Corner Unit!* Experience upscale living in this beautiful 1-bedroom suite with South exposure featuring a versatile nook, ideal for a home office or study area* Enjoy outdoor relaxation on your spacious 118 sq. ft. private balcony* Includes one dedicated parking space and a secure locker for added convenience* The open-concept layout showcases smooth 9-ft ceilings and laminate flooring throughout, creating a modern and inviting atmosphere* The contemporary kitchen offers built-in appliances, quartz countertops, and a center island* Elegant vertical sheers and an upgraded light fixture enhance the living room, while the bedroom features custom-made cascade shades for style and privacy* Enjoy world-class building amenities, including a 24-hour concierge, grand lobby, fitness centre, basketball court, party room, lounge, business centre, outdoor terrace with dining and BBQ area* Prime location with easy access to Highways 7, 400 & 407, and just steps to parks, transit, top-rated schools, restaurants, shopping, and all the vibrant amenities Thornhill has to offer. (id:61215)
#33 - 611 Galahad Drive
Oshawa, Ontario
Welcome to 611 Galahad Dr Unit 33, a beautifully maintained and move-in-ready townhome nestled in Oshawa's desirable Eastdale community. This bright and spacious 3-bedroom, 2-bath residence perfectly combines comfort, style, and practicality. The main floor offers an inviting open-concept layout featuring a modern kitchen that seamlessly flows into the dining and living areas filled with natural light-ideal for both everyday living and entertaining. Upstairs, discover three generously sized bedrooms and a tastefully updated bathroom designed for modern family comfort. The finished basement provides additional living space with a cozy recreation room, built-in bar, convenient 2-piece bath, and a versatile workshop or storage area. Located in a well-kept complex surrounded by mature trees and walking paths, this home is just minutes from excellent schools, parks, shopping, transit, and quick access to Highway 401-offering the perfect balance of tranquility and convenience in one of Oshawa's family-friendly neighborhood. (id:61215)
223 - 32 Church Street
King, Ontario
Welcome to Chestnut Manor in historic Schomberg! Quick closing available! Two bedroom, two bath condo with den. Walk out to a South facing balcony. This one will not last long! Spacious unit measuring over 1200 sq ft. Bright unit with one underground parking spot and storage locker (beside parking). Ensuite laundry. Shows pride of ownership. All mechanicals owned except for the hot water heater. Short walk to restaurants, coffee shop, library, bank & more! Quiet building with multipurpose room, mini-gym, library and a guest suite. Quaint village atmosphere is great for walking cycling etc. Balcony is 10 feet x 5 feet (irregular) (id:61215)
29 Yachters Lane
Toronto, Ontario
Welcome to 29 Yachters Lane - a beautifully updated 3-bedroom plus office townhome offering over 2,100 sq.ft. of living space in a quiet, private Mimico enclave just steps from the waterfront!This spacious and bright home features a large eat-in kitchen with granite countertops, stainless steel appliances, a double sink, and a walkout to a private deck perfect for barbecuing. The open-concept dining area with a cozy gas fireplace and custom built-in shelving creates an inviting space for entertaining.The oversized living room provides plenty of room to relax or gather with guests. Upstairs, the large primary suite includes a walk-in closet and a luxurious 5-piece ensuite with double sinks, a soaker tub, and a separate shower. Two additional bedrooms and a 4-piece main bath complete the upper level.Freshly painted throughout, this home features all new light fixtures, updated cabinet fronts in the kitchen and bathrooms, and modern door hardware - giving it a fresh, contemporary look.The lower level includes a spacious recreation room or guest suite with a 2-piece bath, while the main level offers a versatile office or family room with a 3-piece bath and a direct walkout to a private patio and fenced backyard - a rare feature in this complex!Additional highlights include an attached garage with custom wall and overhead storage, a private driveway, and multiple visitor parking spaces within the complex.Enjoy the best of lakeside living - stroll to the waterfront trails, parks, and playground, or explore nearby shops and restaurants along Lake Shore Blvd. Conveniently located near Metro, LCBO, Shoppers Drug Mart, TD Bank, TTC, and more.This move-in ready home offers the perfect combination of space, comfort, and location - ideal for families or professionals looking to enjoy the relaxed Mimico lifestyle! (id:61215)
1010 Elgin Mills Road E
Richmond Hill, Ontario
Discover a rare gem at 1010 Elgin Mills East, nestled at the prestigious Bayview and Elgin Mills intersection in Richmond Hill. This meticulously restored heritage home, offered as a unique condo unit with no condo fees, blends timeless charm with modern sophistication. Spanning a total of 3534 sq.ft, this 4 bedroom detached residence boasts a fully revitalized stone foundation in the heritage section and a new concrete foundation in the modern addition. Featuring a 12'ft ceiling great room on the main floor, a seamless integrated kitchen as well as an outdoor dining pavilion. With windows on nearly every wall in this home, an abundant amount of natural light will pour in from every angle. This home is iconic and full of character and will instantly make you feel like home. (id:61215)
157 Cherokee Drive
Vaughan, Ontario
Excellent Opportunity Awaits to live on a mature and beautifully tree lined street in the heart of Maple! Welcome to 157 Cherokee Dr! This lovingly maintained detached 4 bed, 3 bath home features approximately 2,000sf of living space plus an unfinished basement which offers a blank canvas to make your own! Meticulously maintained by it's original owners, offering spacious principal rooms, 9' ceilings on the main, 2 car garage, large driveway with no sidewalk for plenty of parking, primary bedroom with ensuite bathroom, living, dining and family rooms on the main floor and a nice sized backyard with plenty of space to enjoy! AAA Vaughan location in close proximity to numerous retail amenities, restaurants, Cortellucci Vaughan Hospital, Canada's Wonderland, Vaughan Mills Mall, Public Transit, Maple GO Station, Highway 400 and much More! (id:61215)
619 - 621 Sheppard Avenue E
Toronto, Ontario
WOW- Wow- Wow Wow - If you are starting out in life and wanting to stop renting and have an opportunity to own your own private oasis? Then, you will not find anything like this, an impeccable perfect layout, Junior 1 bedroom with 1 bathroom, with full size kitchen with stainless steel appliances, living and dining combo, good size private balcony for fresh air, ensuite laundry and so much more. This home is move in ready, fully styled with a touch of modern contemporary designed, bright new lighting fixtures, Freshly painted with focal point walls, This place is ready for someone who wants a cozy place to call home and not break the bank. OH YEAH, OH WAIT, WHAT??? IT INCLUDES ONE (1) PARKING SPOT AND ONE (1) LOCKER AT THIS PRICE? Whoaaa... this is an absolute GREAT FIND for the budget. Oh yes hang on did we mentioned that the current interest rates and the fact that maybe Investor market is out of the question? Well, I can tell you that this home is a good fit for all. (1) An Investor looking for a Solid Rental Income property with growth potential later on. (2) A move up from Renting to Owning 1st time home buyer. (3) Mom and Dad helping their young adults to Start owning and start living their own start up adulting dream home. (4) An Elderly downsizers who would rather live in a Luxury Condo instead of an Assisted Living Facility and still call this place home. This place with Parking and Locker will not disappoint your most discerning buyers. Great location, close to everything, a Commuter delight between Bayview and Bessarion Subway Station, TTC everywhere, Hwy 404-401 and so much more. Bayview Village Mall within 300 meters, Hospitals, Place of Worship, Multi cultural Dining Options and Groceries within 2-6 km radius. Possibilities are ENDLESS...SEE, potentials.. book a showing today! (id:61215)
41 Somerset Avenue
Hamilton, Ontario
Freshly renovated 3 bedroom, 2 bathroom detached home in a vibrant neighbourhood. This home has been thoughtfully updated with care to preserve it's original charm, such as the large bay windows in the dining room and primary bedroom. There is plenty of living space on the ground level with a distinct living and dining area. The brand new rain shower upstairs and a convenient powder room on the main level ensure comfort and convenience. Several transit stops close by, but why bother when you can easily walk to trendy shops and restaurants and even Hamilton Stadium? Professionally managed to ensure a stress-free living experience. (id:61215)
305 - 236 Albion Road
Toronto, Ontario
Looking for responsible female student or female professional to share this amazing 3 bedroom furnished condo with the single, female, professional owner. This beautiful condo is COMPLETELY furnished with FULLY equipped kitchen and ensuite laundry. There is a brand new Samsung all-in-one washer dryer in the ensuite laundry. Make yourself comfortable. Just bring your clothes and bedding. The main bathroom will be shared. Private bedroom with bed, under bed storage, desk, dresser and closet. Full use of kitchen, living room, dining room and balcony. Full use of the gym, sauna, swimming pool party room are included. Wifi, TV, heat, hydro and water are included. The owner is an amazing, friendly professional lady who will make you feel right at home. Living room fireplace for cozy winter evenings. TTC is right in front of the building with short bus ride to subway. Amazing trails along the Humber River for walking and/or biking are only steps away. LENGTH OF LEASE IS FLEXIBLE.. (id:61215)
Upper - 1342 Weston Road
Toronto, Ontario
Newly Renovated Bachelor Apartment! $$$ Spent In Upgrades In Kitchen W/ S/S Appliances, BrightCabinets, Marble Countertops, & Light Fixtures. Spacious Bedrooms W/ Hardwood Throughout! All inclusive* (Hydro, Gas, Water). Unit Comes W/Locker in the Basement. Coin Laundry On Site. On Site Parking Available at Extra Cost. Convenient Location Steps To Subway Station, TTC Bus Stop,Schools, Shopping & Much More! *For Additional Property Details Click The Brochure Icon Below* (id:61215)
1803 Old Second Road N
Springwater, Ontario
Projected to generate $70,000-$80,000 in solar income over the next five years, with future hydro savings thanks to the two solar panel systems on the property, this timeless all-brick Victorian farmhouse, set on over 3 acres of gently rolling countryside, perfectly blends 1800s character with modern sophistication. Fully renovated in 2023, it offers a seamless fusion of historic charm and contemporary comfort, featuring a chef-inspired kitchen with a hidden pantry, a wall of natural light, a formal dining room with a cozy wood-burning fireplace, and a spacious family room accented by a propane fireplace. The wrap-around front porch enhances the home's curb appeal, while main-floor laundry with garage access adds everyday convenience. Step outside to enjoy 360-degree panoramic views stretching 15 miles, unwind by the fire pit patio, or explore multiple outbuildings ideal for storage or hobby farming. With solar panels, a durable metal roof, and an attached garage, this remarkable property offers sustainability, functionality, and elegance-all within minutes of major amenities yet surrounded by tranquil country beauty. (id:61215)
96 Henderson Crescent
New Tecumseth, Ontario
Well Maintained & Upgraded All Brick Freehold Townhouse. Bright Open Concept Main Floor Living Area with Large Foyer & Double Coat Closet. Kitchen with Island Breakfast Bar, Pendant Lighting & Quartz Counter. Living & Dining Area with Large Window and Sliding Doors that Walk Out to Fenced Yard with Patio. Upper Level Offers Primary Bedroom with Semi Ensuite 4pc Bath. Plus Two More Good Size Bedrooms each with Dbl Closet & Large Window. Partially Finished Basement Rec Room, Playroom/Office, Laundry Rm & Storage. Good Size Backyard with Patio, Great Space to Unwind with the Family. Excellent Location, Easy Walk to Park, School & Downtown with All Amenities. New Laminate Flooring, Crown Molding, LED Light Fixtures & Paint 2023. New Furnace with Eco Thermostat, Central Air, Washer & Dryer in 2022. New Stove & Quartz Counter 2020. (id:61215)
Unit 11 - 270 Davenport Road
Toronto, Ontario
Experience upscale living in one of Toronto's most coveted neighborhoods. This partially furnished luxury condo townhouse is nestled in the heart of Yorkville Annex. Property highlights include a private rooftop terrace with breathtaking views of the city skyline. 10 ft ceilings on the main floor and 9-feet ceiling throughout the upper levels. A modern kitchen with built-in stainless steel appliances, backsplash and a gas stove. The upgraded bathroom features both a shower and bathtub for ultimate relaxation. Direct access to a private garage, one private parking is included. Condo Building Offers: 24 Hr concierge, Lobby, Lounge, Gym/Exercise Room, Party Room, Guest Suites & Media Room. The unit offers unmatched convenience steps to Boutique Shops, Cafes, fine dinning Restaurants, ROM, the University of Toronto, TTC subway, luxury shopping in Bloor-Yorkville, Whole Foods and top-rated schools. Ideal for professionals or students seeking refined urban living in a vibrant walkable community.Client Remarks (id:61215)
6 Mcmahon Court
Richmond Hill, Ontario
Welcome to 6 McMahon Court, a beautifully designed detached home in Oak Ridges, Richmond Hill, backing onto a private ravine. This elegant residence offers a rare main-floor primary bedroom, a finished walk-out basement, and a functional 4+2 bedroom layout perfect for families, multi-generational living, or investors. A welcoming cathedral-ceiling foyer with ceramic floors leads into a bright open-concept main level. The spacious living room features soaring ceilings and front-yard views, while the formal dining room with coffered ceiling provides an inviting space to entertain. The cozy family room with cathedral ceiling anchors the home. The kitchen boasts stainless steel appliances, a centre island, and ceramic flooring, flowing into a sun-filled breakfast area with walk-out to the ravine yard, ideal for peaceful morning coffee. The main-floor primary bedroom features a walk-in closet and 5-piece ensuite, offering convenience and privacy.Upstairs you'll find three generous bedrooms, all with large windows and closets, plus a versatile open sitting area - perfect for a lounge, study, or home office - along with a 4-piece bath. The bright walk-out basement offers excellent potential, featuring a spacious open-concept living area, kitchen with island, 2 large bedrooms, and a full bath. This level enjoys large windows and direct yard access, making it ideal for extended family or rental use. Additional features include double car garage, hardwood floors on main/second, cathedral ceilings, and abundant natural light. Located on a quiet court close to trails, ponds, parks, top schools, shopping, dining, community centres, GO Transit, and Hwy 404. A rare ravine-lot opportunity offering space, flexibility, and natural beauty - don't miss it! (id:61215)
201 - 3231 Eglinton Avenue E
Toronto, Ontario
Welcome to Guildwood Terrance. One bedroom +den with North East Exposure with lots of natural light. Convenience at your door step with 24 hour TTC, close to groceries, good life, Guildwood GO station. Close to University of Toronto, Centennial College and schools. 24 Hour security. Lots of utilities such as party room, exercise room, swimming pool, squash court, sauna, library, tennis court & games room! (id:61215)
146 - 415 Sea Ray Avenue
Innisfil, Ontario
Experience resort-style living every day in this beautiful main floor condo nestled within the prestigious Friday Harbour Resort community. This bright and inviting one-bedroom, one-bathroom suite offers the perfect combination of comfort, privacy, and natural beauty, with a peaceful backdrop of mature trees just outside your door. Step inside to discover a thoughtfully designed open-concept layout featuring modern finishes, a well-appointed kitchen, and a cozy living area that seamlessly extends to your private terrace-an ideal spot to enjoy morning coffee or unwind at the end of the day. Friday Harbour's health-inspired lifestyle is truly limitless. Surrounded by nature, water, and scenic walking trails, this exceptional community offers meticulously maintained grounds and a wealth of world-class amenities. Enjoy access to multiple pools, a private beach, The Nest Golf Course, tennis and pickleball courts, a fully equipped fitness centre, and seasonal fitness classes. Residents can also take advantage of canoes, kayaks, paddle boards, basketball courts, beach volleyball, playgrounds, and even bike and jet ski rentals. The vibrant boardwalk, lined with restaurants and boutique shops, adds to the resort's charm and energy, creating a true year-round destination. Your Resort Association Membership includes Homeowner Access Cards, providing exclusive use of select amenities and activities throughout the property. Whether you're seeking a peaceful retreat, an active lifestyle, or a year-round getaway, this private, tree-backed condo offers it all-immersing you in the very best of the Friday Harbour experience. (id:61215)
206 - 4000 Steeles Avenue W
Vaughan, Ontario
Professional office space available for lease on the second floor of a well-maintained building at 4000 Steeles Ave West. This private and functional 350 sq.ft. space is ideal for professionals or small businesses seeking a convenient and accessible location. The building offers a clean, professional environment with shared washrooms, ample unreserved parking and easy access to Highways 400, 407, and public transit. Perfect for accountants, consultants, or service-based businesses looking for a private and efficient workspace in a prime commercial area. (id:61215)
410 - 1 Jarvis Street
Hamilton, Ontario
Unveiling modern living at 1 Jarvis, Hamilton's vibrant new address. This stunning 2-bed, 2-bath suite boasts a bright interior, sleek finishes, and a gourmet kitchen perfect for entertaining. Step outside and soak up the sun on your expansive 300 sq ft terrace a true rarity! 15 Min-Walk From To Area Amenities Like Restaurants, Bars, Cafes, Museums & Entertainment and more. Within 10 Mins to major educational institutions like McMaster University, Hillfield Strathallan College, Mohawk College. Enjoy the building's luxurious amenities, including a party room, yoga studio, fitness center, and co-working space urban living redefined. Experience the difference with attentive building management dedicated to your comfort. This is your chance to live in Hamilton's most desirable new development! Pictures from earlier listing. Some pics virtually staged. (id:61215)
5095 Sunray Drive
Mississauga, Ontario
The whole house for lease! Basement new renovated with one bedroom and 3 pieces washroom! Heart Of Mississauga, Spacious Detached House With 3 Bedrooms , Renovated Kitchen , Newer Refrigerator And Stove,Ceramic Floors And Backslash, Gleaming Parquet Floors Throughout, Main Floor Family Room With Brick Fireplace, Close To Hwy403 And 401, Step To Bus Stop, Close To Square One And Heartland Shopping Centre, Close To Costco. Quiet And Safe Neighbourhood.upgraded Master Washroom And Kitchen Qurtz Counter! (id:61215)
70 Gilgorm Road
Brampton, Ontario
Beautiful Corner Townhome in a Prime Neighbourhood! This spacious 3+1 bedroom, 4 washroom corner townhome is located in a highly desirable community and offers both comfort and convenience with low condo fees .Key Features:* Bright and carpet-free interior with laminate flooring throughout* Porcelain tiles in the kitchen and entryway* Double door entry, smooth ceilings, and modern pot lights* Windows updated 2 years ago and roof replaced 4 years ago* Finished basement with a bedroom and washroom perfect for guests or extended family Prime Location: Close to schools, parks, shopping, public transit, HWY 410, and Mount Pleasant GO Station Don't miss this incredible opportunity-schedule your visit today! (id:61215)
834 - 3888 Duke Of York Boulevard
Mississauga, Ontario
Beautiful, spacious, renovated corner unit with superb view of celebration square. Spacious 3 Bedroom + Den and 2 Full Washrooms. ALL UTILITIES INCLUDED IN RENT!!! Enjoy abundant natural light in this bright and modern corner suite featuring stylish kitchen cabinets with matching backsplash, well-appointed bathrooms, and en-suite laundry. Step out onto a large balcony overlooking Celebration Square - perfect for relaxing or entertaining. State of the art amenities including: Bowling Alley, Theatre, Games Room, Pool, Sauna, BBQ and Gardens. Across from Central Library, Celebration Square, restaurants and more. 24hr Security, Concierge and Visitor Parking. (id:61215)
712 - 60 Halliford Place
Brampton, Ontario
Welcome to this modern stacked townhouse, crafted for contemporary living. Throughout the home huge windows flood the space with natural light. This home features a spacious great room with a balcony, offering a perfect spot for relaxation and entertaining. The kitchen boasts elegant granite countertops with an under-mount sink, a stunning island, and a stylish backsplash, making it both functional and beautiful. Located in a prime area, this townhome is surrounded by prestigious estate homes, adding to the allure and value of the neighborhood. With easy access to local amenities, parks, schools, and public transit, this location is perfect for those seeking a vibrant community. (id:61215)

