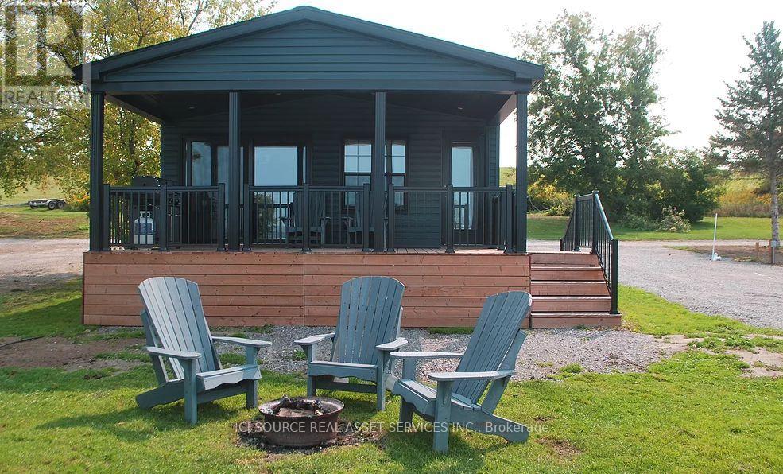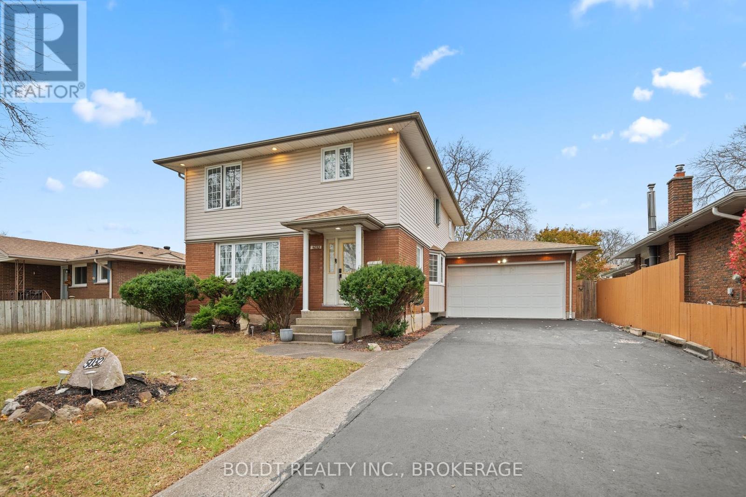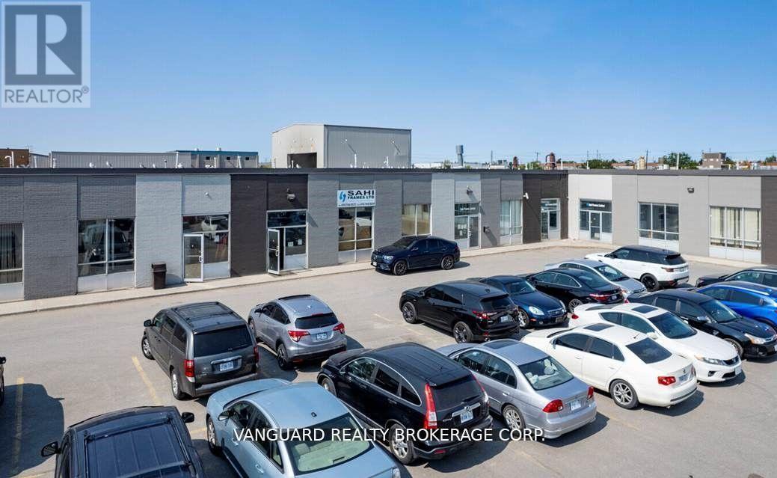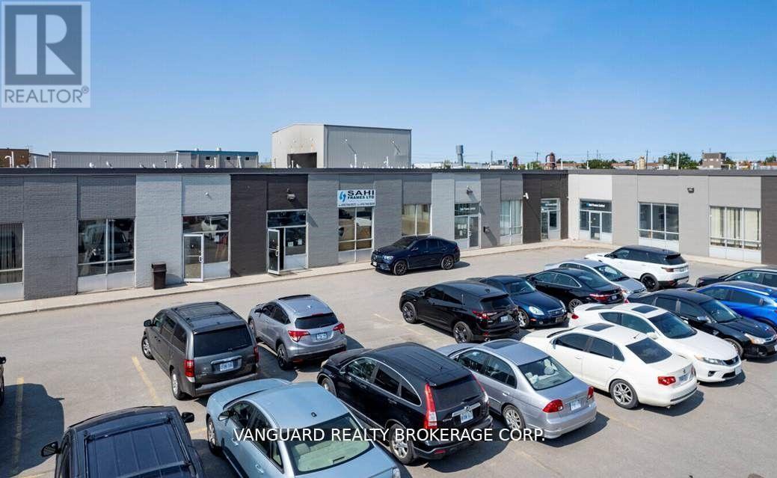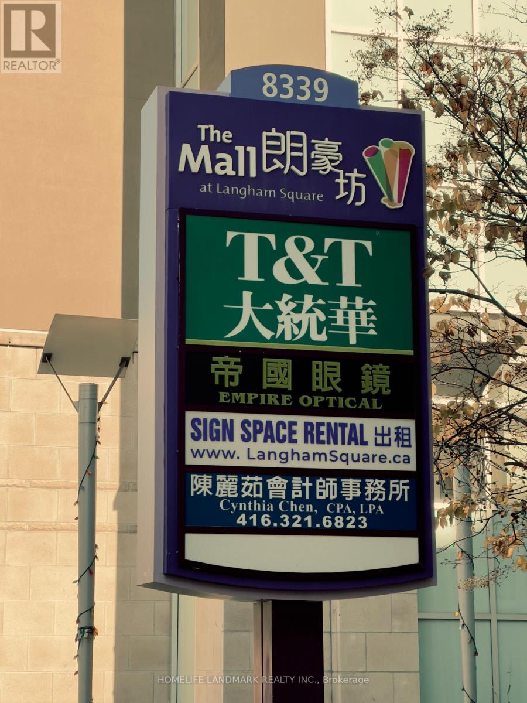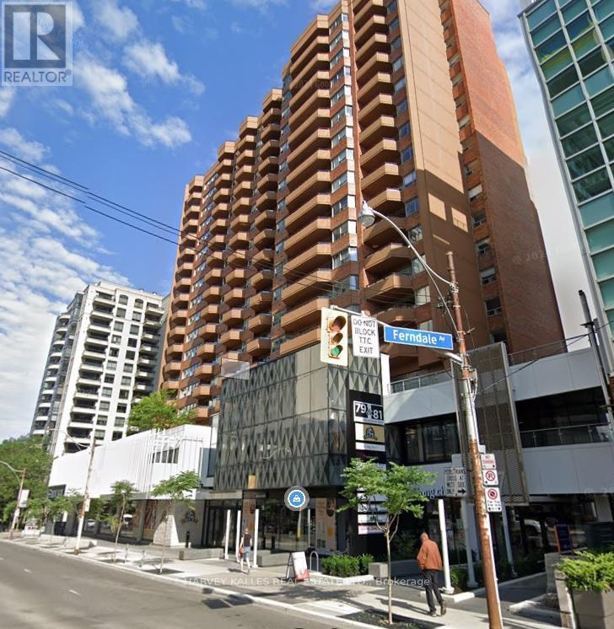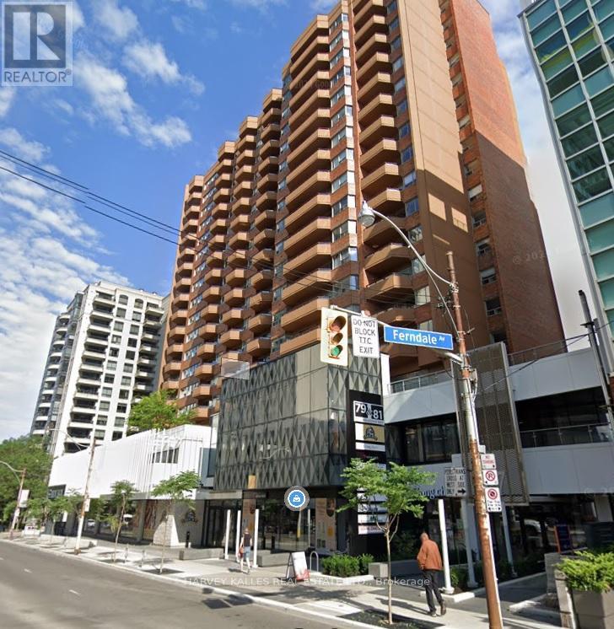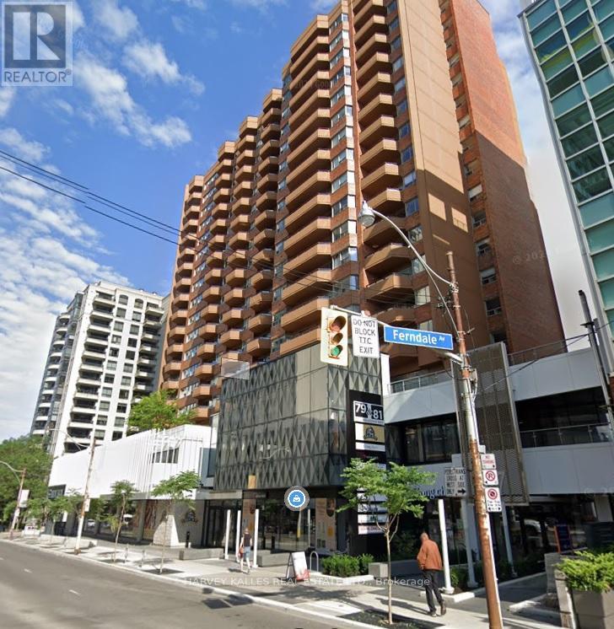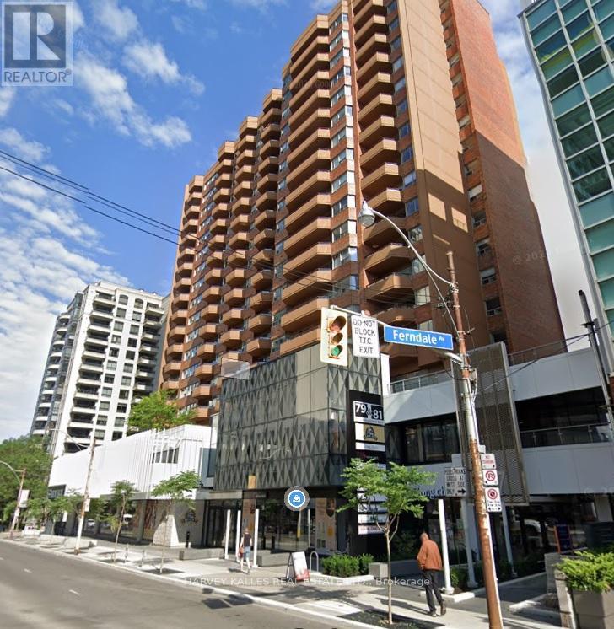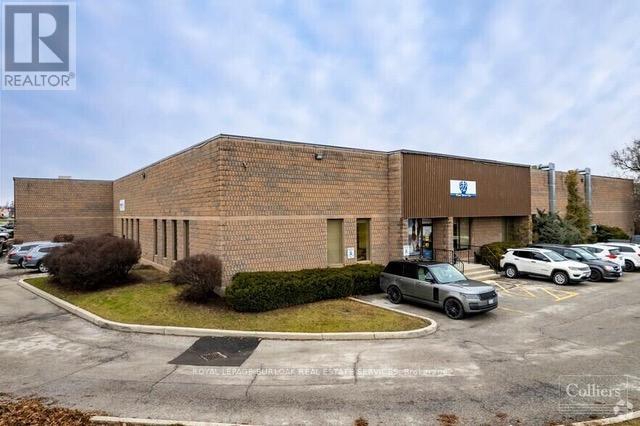Team Finora | Dan Kate and Jodie Finora | Niagara's Top Realtors | ReMax Niagara Realty Ltd.
Listings
12 - 7100 County Rd 18
Alnwick/haldimand, Ontario
This almost brand new three-bedroom haven exudes elegance and comfort, with bright, airy interiors and captivating views of the harbour and the serene North shore of the lake. The open-concept living area is perfect for relaxation and entertaining, featuring a dining table, plush seating, a stylish breakfast bar, and a large, well-lit kitchen. The master bedroom boasts a queen bed and a private ensuite washroom, while the other two bedrooms include a bunk bed and a double bed. This highly sought-after model is priced to sell and wont last long. **EXTRAS** Air Conditioning, Appliances, Deck, Fully Furnished, Warranty *For Additional Property Details Click The Brochure Icon Below* (id:61215)
5032 Heather Avenue
Niagara Falls, Ontario
A unique two storey home in a quiet Niagara Falls nieghbourhood. This home is 2130 sqft, 5 + 1 bedrooms and 4 bathrooms. The main level open concept starts from the foyer and flows through the living room to the kitchen. This open concept design incorporates the living room with a gas fireplace, a kitchen with stone countertops and island, a dining room and a foyer with an open staircase to the second floor. In addition, the main floor has a bedroom, 3 piece bathroom and laundry. The second floor provides 4 more bedrooms and two additional bathrooms. The primary bedroom is a suite with a 5 piece bathroom and a large walk in closet. The basement has a large rec room, bedroom, 3 piece bath and storage room. There is a large double garage with automatic door opener and an additional roll up door to the backyard. The large backyard has a deck, an above ground pool and plenty of play area for children and pets. The double wide driveway can accommodate four cars. This neighbourhood is close to all amenities and has great access to highways. (id:61215)
15 - 397 Garrison Road
Fort Erie, Ontario
This charming end unit townhouse features 3 bedrooms and 2.5 bathrooms, ready to welcome you home. With generous living space and potential for future expansion in the unfinished lower level, this nearly completed residence offers a roomy layout. As you enter, you'll find an open-concept main living area with upgraded flooring. The kitchen boasts beautiful cabinetry, quartz countertops, and a breakfast bar island. The dining area is perfect for family gatherings, overlooking the spacious great room with slider access to the backyard. The main floor master bedroom includes a 3-piece ensuite with quartz countertops and a roomy shower. Upstairs, a loft area connects to two additional bedrooms and a 4-piece bathroom. If you need more living space, the unfinished lower level is a blank canvas awaiting your personal touch. Notable features include upgraded cabinetry, a garage door opener with remote access, air conditioning, and more. Conveniently located near the Peace Bridge, major highways, shopping centers, restaurants, Lake Erie, beaches, schools, and trails. NOW OFFERING a possible Rent to Own option. (id:61215)
5 - 40 Millwick Drive
Toronto, Ontario
Industrial Unit in high demand area. 1 Drive-in door. Great Labour Pool. Quick access to highway 400/407. Ttc accessible. Ample car parking. 24 Hours notice required to view unit. Other Sizes Available. (id:61215)
8 - 40 Millwick Drive
Toronto, Ontario
Industrial Unit in high demand area. 2 Truck Level Doors and 2 Drive-in door. Great Labour Pool. Quick access to highway 400/407. Ttc accessible. Ample car parking. 24 Hours notice required to view unit. Other Sizes Available. (id:61215)
2044 Morello Place
Courtenay, British Columbia
For More Information About This Listing, More Photos & Appointments, Please Click "View Listing On Realtor Website" Button In The Realtor.Ca Browser Version Or 'Multimedia' Button or brochure On Mobile Device App. **EXTRAS** Vacant land has not been assessed for the taxes yet. (id:61215)
2708 - 8339 Kennedy Road
Markham, Ontario
Great location in the heart of Markham, close to York University, T & T supermarket, schools, professional offices, shopping centres, residential area, restaurants, Good for investment or self operating business. Good for retail, studio, show room, office, beauty services etc The buyer needs to assume the existing tenant's lease until terms expire. Tenanted. Don't disturb tenant. **EXTRAS** All ELF, The unit is nicely finished (id:61215)
202c - 79 St Clair Avenue E
Toronto, Ontario
PRIME OFFICE LEASING OPPORTUNITY/ Professionally managed building just east of Yonge Street in exceptionally strong Primary Trade Area/ Direct access to all major transit options, incl Subway & Streetcar/ Large Divided Space Located on the Second Floor/ Situated above high-traffic Farm Boy grocery store adjoining The Towne Mall's new lobby/ Convenient elevator access, available both from underground parking garage and mall level/ This office space is ideal for businesses looking to establish a presence in a dynamic, accessible location within a thriving commercial environment/ Abundance of Client-Customer Paid parking available. (id:61215)
102 - 79 St Clair Avenue E
Toronto, Ontario
PRIME RETAIL LEASING OPPORTUNITY IN TOWN MALL/ Retail Anchor is FARM BOY, a high traffic grocery food market/ Building and Mall is Professionally managed and has newly remodeled Lobby & Common Area/ Property is just east of Yonge Street in exceptionally strong Primary Trade Area/ Direct access to all major transit options, incl Subway & Streetcar/ Convenient elevator access to underground parking garage with abundance of Paid Parking Available/ This Retail Space is ideal for businesses looking to establish a presence in a dynamic, accessible location within a thriving commercial environment. (id:61215)
202b - 79 St Clair Avenue E
Toronto, Ontario
PRIME OFFICE LEASING OPPORTUNITY/ Professionally managed building just east of Yonge Street in exceptionally strong Primary Trade Area/ Direct access to all major transit options, incl Subway & Streetcar/ Large Divided Space Located on the Second Floor/ Situated above high-traffic Farm Boy grocery store adjoining The Towne Mall's new lobby/ Convenient elevator access,available both from the underground parking garage and mall level/ This office space is ideal for businesses looking to establish a presence in a dynamic, accessible location within a thriving commercial environment/ Abundance of Client-Customer Paid parking available. (id:61215)
109 - 79 St Clair Avenue E
Toronto, Ontario
PRIME RETAIL LEASING OPPORTUNITY IN TOWN MALL/ Retail Anchor is FARM BOY, a high traffic grocery food market/ Building and Mall is Professionally managed and has newly remodeled Lobby & Common Area/ Property is just east of Yonge Street in exceptionally strong Primary Trade Area/ Direct access to all major transit options, incl Subway & Streetcar/ Convenient elevator access to underground parking garage with abundance of Paid Parking Available/ This Retail Space is ideal for businesses looking to establish a presence in a dynamic, accessible location within a thriving commercial environment. (id:61215)
E8 - 1155 Appleby Line
Burlington, Ontario
Direct exposure with signage to both Appleby Line and North Service Road. Clean functional space ideal for warehouse, light manufacturing, cash and carry or similar uses. (id:61215)

