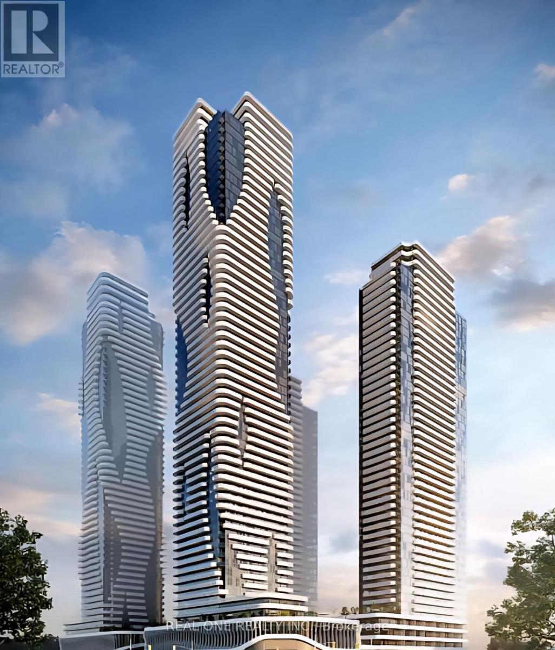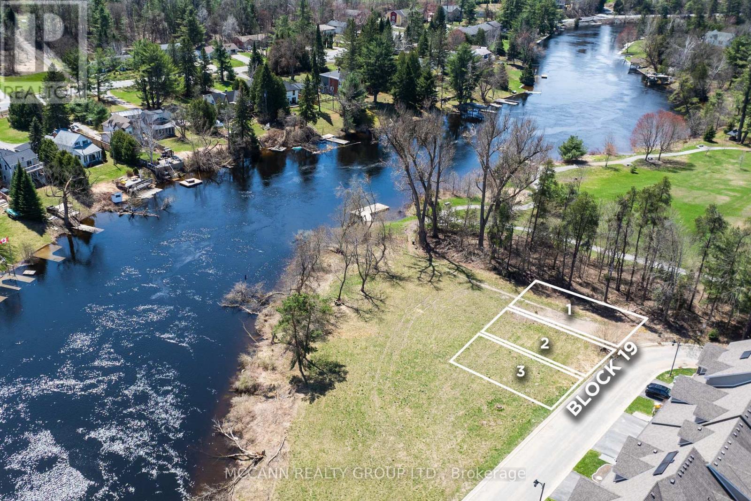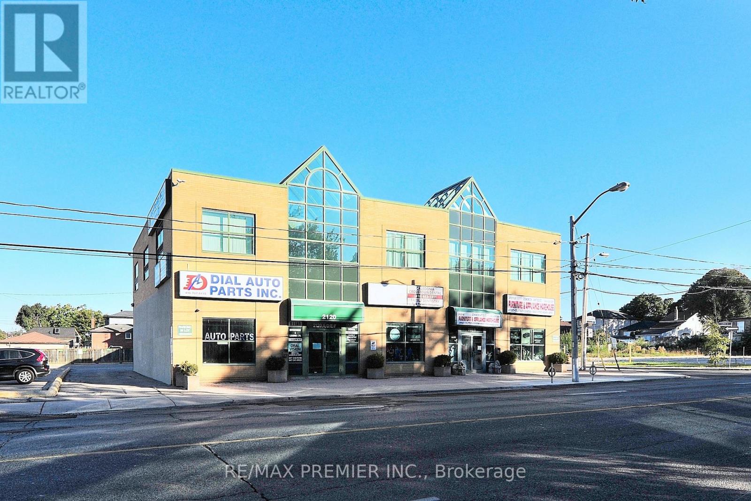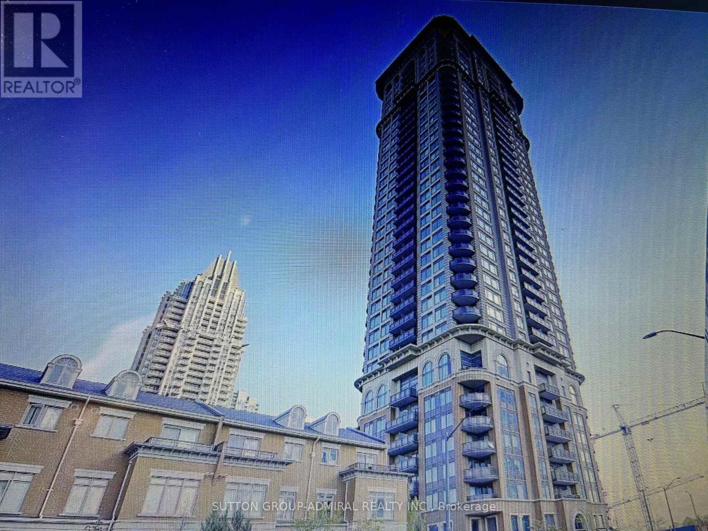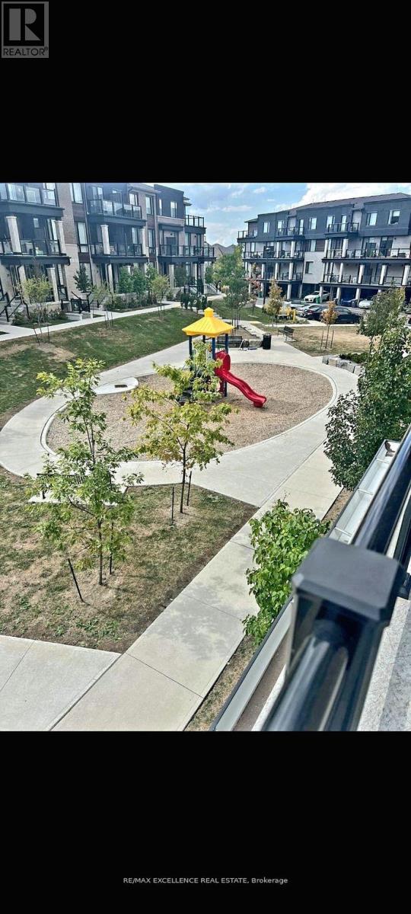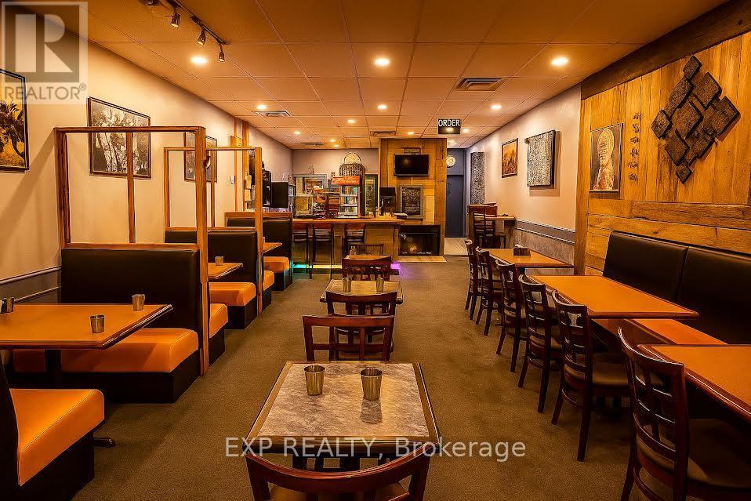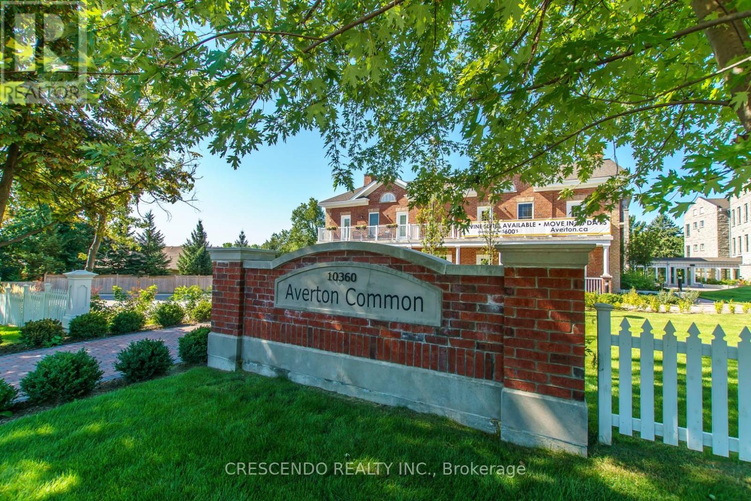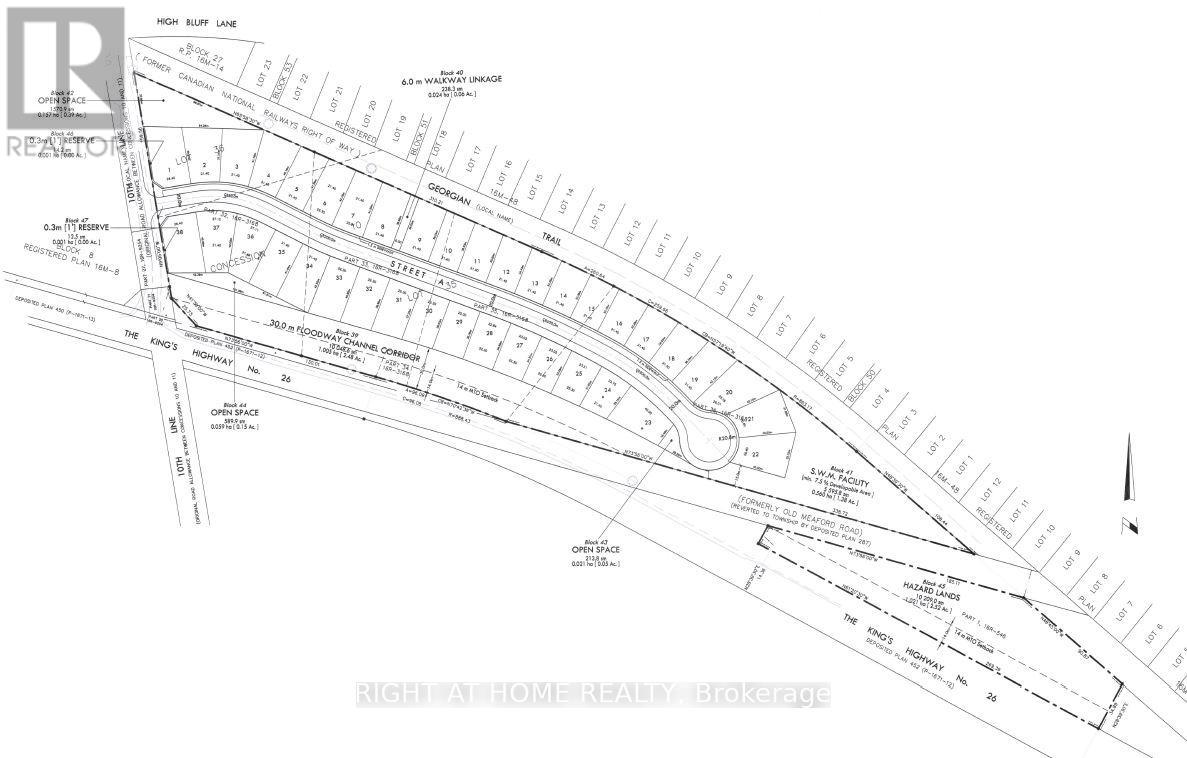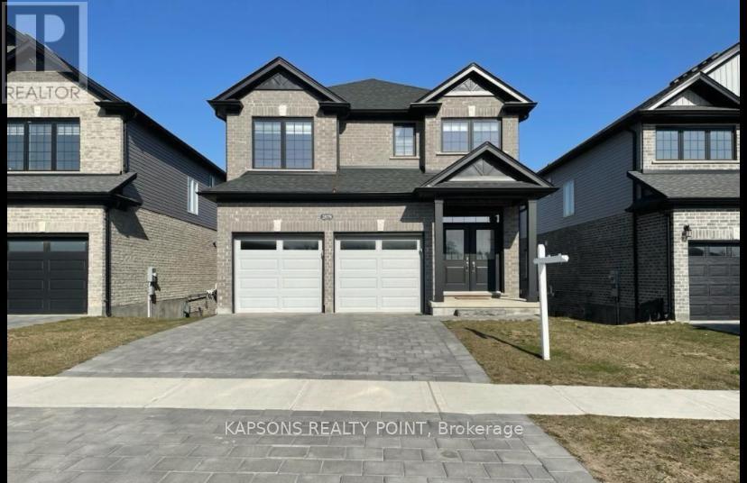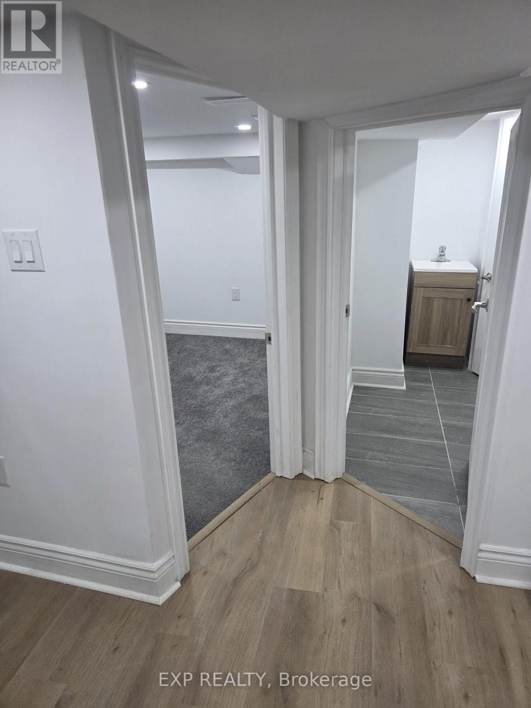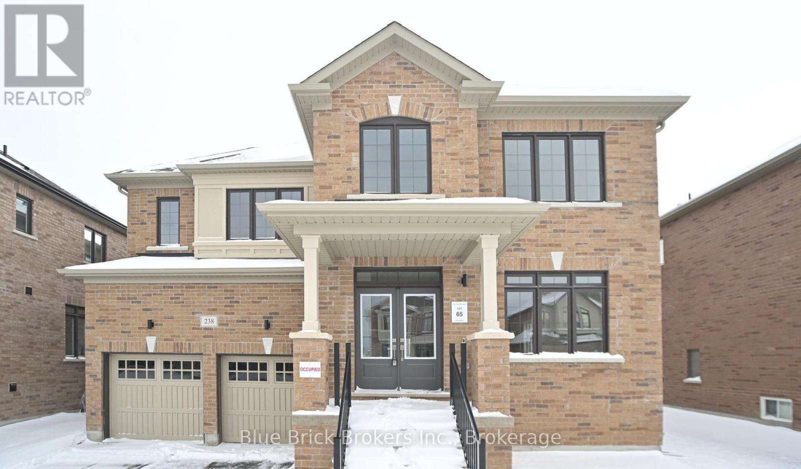Team Finora | Dan Kate and Jodie Finora | Niagara's Top Realtors | ReMax Niagara Realty Ltd.
Listings
4215 - 28 Interchange Way
Vaughan, Ontario
Brand New, Never Lived In Menkes-Built Luxury Condo, Spacious Grand Festival - Tower D Building 1 Bedroom & 1 Full bathroom with One Locker, Bright And Functional Layout Featuring 9-Ft Ceilings, Floor-To-Ceiling Windows, Modern Open Concept Kitchen, S/S appliances, Quartz Countertops, And Contemporary Cabinetry, Spacious Living Area With Walk-Out To A Large Balcony Offering Festival Community Garden View And Plenty Of Natural Light., Ensuite Laundry. Just Steps To VMC Subway, Viva Transit, And Minutes To Hwy 400, 407, York University, Vaughan Mills, Costco, IKEA, And More. Enjoy Access To State-Of-The-Art Amenities Including Fitness Centre, Party Room, Rooftop Terrace, And More. (id:61215)
30&32&34 Kent Crescent
Bracebridge, Ontario
Rare Development Opportunity on the Muskoka River! This is one of only two blocks available in an exclusive development, build three attached homes. Just steps to the water and a short walk to shops and restaurants this location checks all the boxes for lifestyle and convenience. The property includes three premium parcels, all with a view of Serene Muskoka River. Whether you're a builder yourself, investor, or looking to collaborate with the builder who constructed the other stunning homes in the complex, this offering delivers exceptional flexibility and value. Build your own and sell the other two, build and sell all three. Alternatively, picture three individuals each purchasing a parcel to build custom attached homes in a spectacular riverside setting. The opportunities are endless. Don't miss this incredible opportunity to own and build with a view of the Muskoka waterfront. The common element condo corp includes lawn care in the summer and snow removal for your driveway is done in the winter. (id:61215)
19&21&23 Kent Crescent
Bracebridge, Ontario
Rare Waterfront Development Opportunity on the Muskoka River! This is one of only two blocks available in an exclusive development, build three attached homes. A unique chance to build your dream waterfront residences. Just steps to the water and a short walk to shops and restaurants this location checks all the boxes for lifestyle and convenience. Whether you're a builder, investor, or looking to collaborate with the builder who constructed the other stunning homes in the complex, this offering delivers exceptional flexibility and value. The property includes three premium parcels sold as one, all fronting directly on the serene Muskoka River ideal for luxury townhomes or a shared project between friends or family. Picture three individuals each purchasing a lot to build custom attached homes in a spectacular riverside setting. Don't miss this incredible opportunity to own and build on Muskoka waterfront. The common element condo corp includes lawn care in the summer and snow removal for your driveway is done in the winter. (id:61215)
F - 2120 Eglinton Avenue W
Toronto, Ontario
Well Kept Bright, Spacious, And Modern Upper Level Prime Office Space Available For Lease! Total Of 1762 Sq Ft Including Large Reception And Working Areas, Several Offices, 1 Private Bathroom In Unit, And 2 Shared Bathrooms In The Common Area. Space Is Fully Customizable.Zoned CR2.5(C2.5,R2.5*2572). Many Uses Including Medical, Wellness, Education, Financial, Auto, Art Studio, Pet Services, And More. See Attachment Zoning Document For Additional Details.Plenty Of Free Parking, Transit Corridor With TTC Line 5 Opening Shortly And Future GO Station Under ConstructionHigh Visibility, Flexibility, And Space In A Prime Location. Great Exposure And Easy To Access Conveniences.Shared Parking For Up To 40 Cars With Existing Onsite Tenants.Utilities Separately Metered-Tenant Responsible For Gas And Hydro. (id:61215)
3201 - 385 Prince Of Whales Drive
Mississauga, Ontario
Downtown style with designers touches one bedroom apartment in prestige Chicago Building. Skyline and romantic sunset view from the balcony, Premium kitchen w/Quartz Countertop, & flooring, crown mouldings, glass and porcelain in washrooms, steps to Square One, Celebration Square, Sheridan College. State of The Art Amenities: Rock Climbing Wall, Gym, Indoor Pool, Steam Room, Sauna, BBQ Terrace, Party Room, Theatre., Grocery Store and 24/7 Concierge. Parking and Locker are included. (id:61215)
41 - 45 Knotsberry Circle
Brampton, Ontario
2 bedrooms 2 Washrooms, Stacked Townhouse. Approx 1300-1400 Sqft. Located Nearby Mississauga Rd and Financial, Easy to connect to Hwy 401 and 407. Walking distance to Groceries , Banking, Transit, and other shopping. New development built by Kaneff homes, open kitchen concept and new appliances, Two car parking, Two balconies. Free Internet. Short Distance to Amazon, Meadowvale go Station, Sheridan college, and shoppers world. (id:61215)
210 - 10360 Islington Avenue W
Vaughan, Ontario
Experience luxury living in the heart of Kleinburg with this exquisite 3-bedroom, 3-bathroom condo apartment for rent. Beautifully appointed and exceptionally rare, this spacious 1,723 sq. ft. residence is located directly across from the renowned McMichael Art Gallery, offering a sunny exposure overlooking beautifully landscaped ravine grounds. Enjoy 9-foot ceilings throughout, elegant hardwood floors, and a custom chef's kitchen featuring stainless steel built-in Wolf appliances. This home blends sophistication with comfort, providing an inviting space for entertaining or relaxing in style. Residents enjoy access to premium building amenities, including guest suites, a party room, and a private wine cellar housed in a charming historic home on-site. Live steps away from Kleinburg's boutiques, cafés, and cultural attractions - the perfect blend of modern luxury and village charm. (id:61215)
N/a 10th Line
Blue Mountains, Ontario
Draft Plan Approved 17.5 Acre Residential Subdivision in Thornbury. 38 Single Detached Lots. N/E Corner of Hwy 26 and 10th Line. Lot frontages Ranging From 70 to 75 Feet. Lot Depths Ranging From 110 to 135 Feet. Close to Golf Courses, Ski Hills, Marina, Waterfront, Georgian Trail System, Retail Shops and Restaurants. (id:61215)
21 - 2579 Sheffield Boulevard
London South, Ontario
Welcome to 2579 Sheffield Blvd, London, Ontario! This stunning detached home is nestled in the highly sought-after and family-friendly South U community of London. Boasting 4 spacious bedrooms and 2.5 luxurious bathrooms, this property offers both comfort and style. Step inside to a bright, open-concept main level featuring 9' ceilings, elegant pot lights, hardwood flooring, and a cozy fireplace that adds warmth and charm. The modern upgraded kitchen is a chef's delight, complete with quartz countertops, stainless steel appliances, and ample cabinetry - perfect for family gatherings and entertaining. A wood staircase with iron pickets leads to the upper level where spacious bedrooms and beautifully upgraded bathrooms await. The primary suite features a large walk-in closet and a spa-like ensuite with double sinks and quartz finishes. The walkout basement with 9' ceilings and large windows offers incredible potential - ideal for an in-law suite, recreation area, or future rental income opportunity. Outside, enjoy the double door entry, double car garage, and a beautifully designed exterior with great curb appeal. Located close to Highway 401, schools, shopping plazas, parks, and all major amenities, this home truly combines modern living with convenience. A perfect blend of luxury, functionality, and location - your dream home awaits at 2579 Sheffield Blvd! (id:61215)
Basement - 6564 Level Avenue
Niagara Falls, Ontario
Welcome to this charming 600 sq. ft. apartment, perfect for those seeking a comfortable and low-maintenance living space. This unit offers a bright and functional layout ideal for singles or students. Features include shared laundry facilities and a convenient location close to public transit, shopping, and local amenities. An affordable and cozy option for anyone looking for a hassle-free living experience. Rent: $1,250 + 30% utilities. (id:61215)
238 Warden Street
Clearview, Ontario
Location ! Location !! Beautiful 5 Bedroom 3.5 Washroom Detached Home Located On A Quiet And Desirable Neighborhood. Large Size Bedrooms With Large Closets And Bathroom. The House Is Brightly Lit With Natural Lights Coming From Large Windows; Pond Behind . Hardwood Floors On The Main Floor And Upper Floor. A Big Family Room, Dining Room, Living Room With A Fireplace Office On Main Floor . Modern Kitchen With Quartz Counter And S/Steel Fridge And Gas Stove Will Be Included . Extras:S/S Fridge, Gas Stove, Dishwasher. Washer/Dryer. All Window Covering, All Elf. Garage Door Opener.Extras: Fridge, Stoves, Dishwashers, Washer & Dryer. , All Brand New Appliances On Order . (id:61215)

