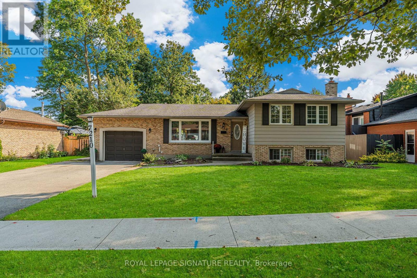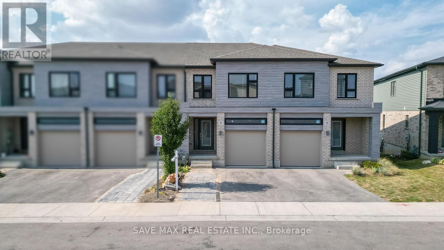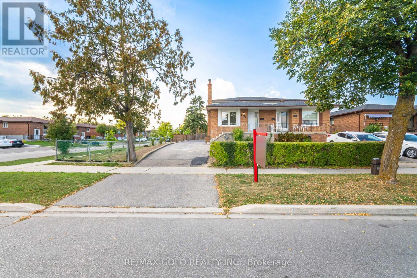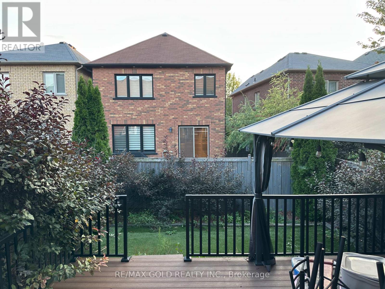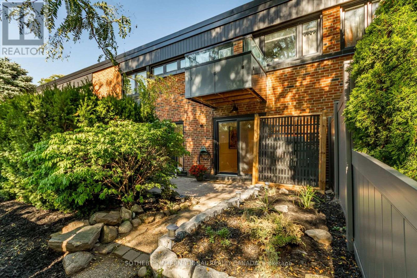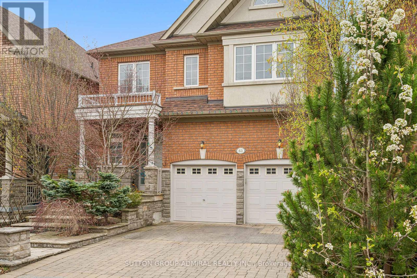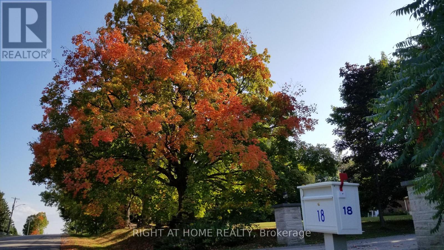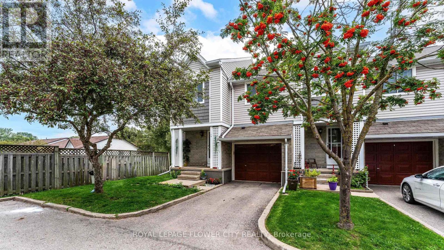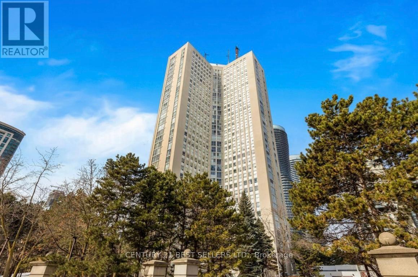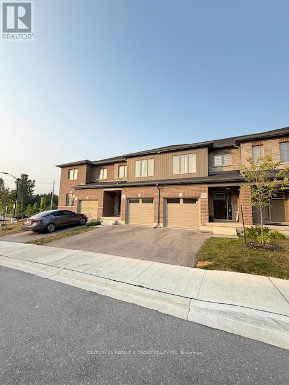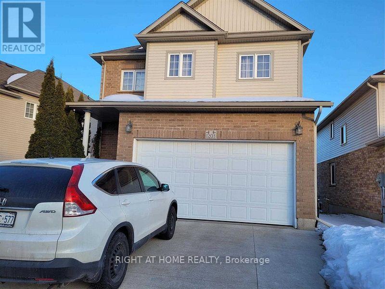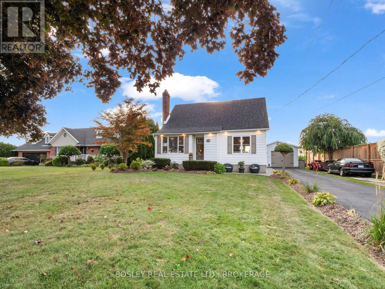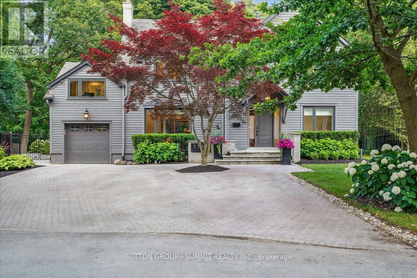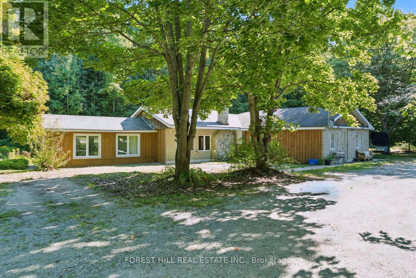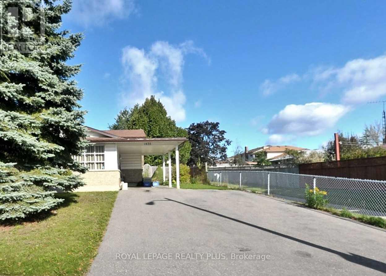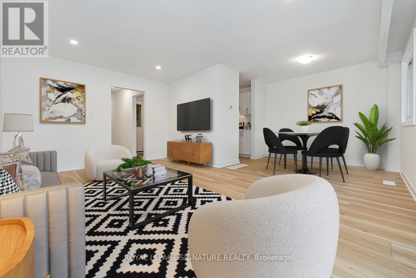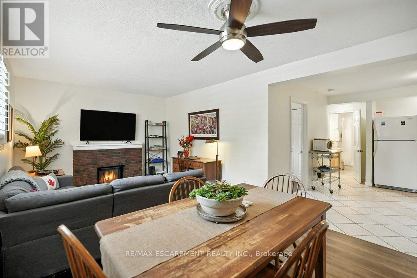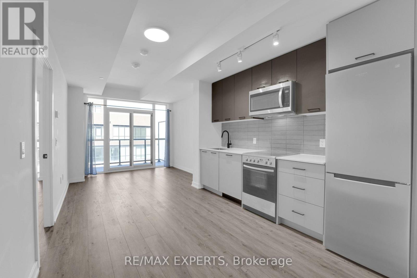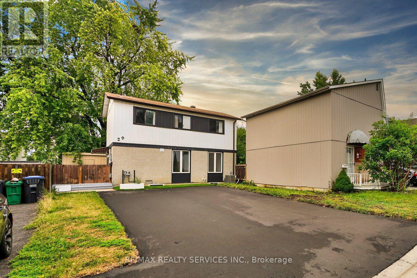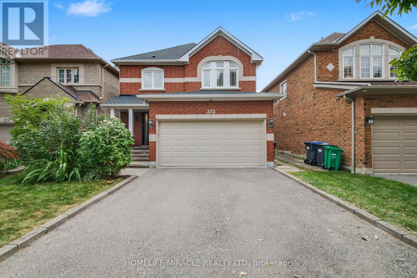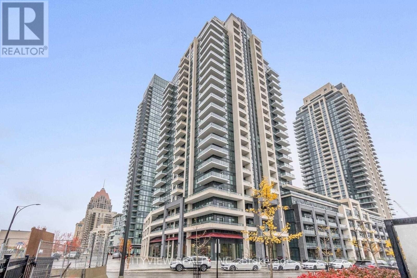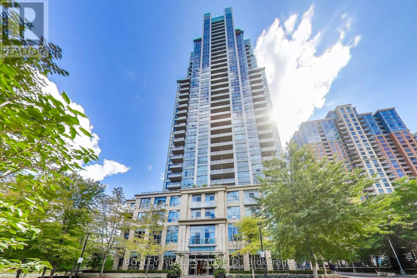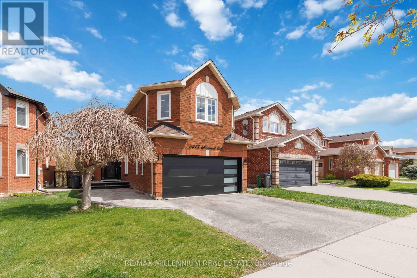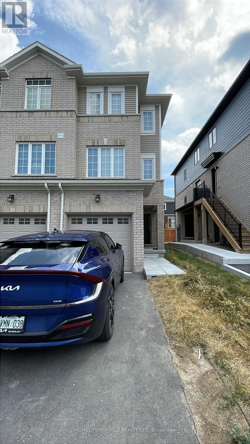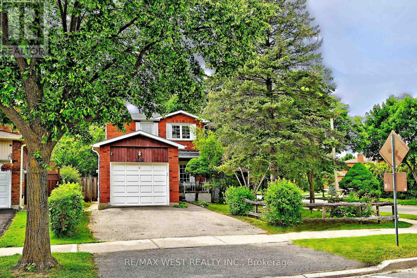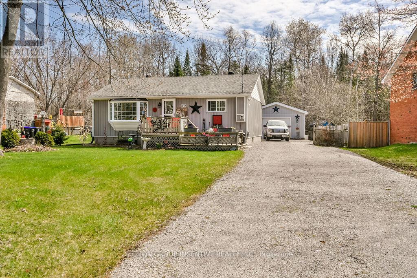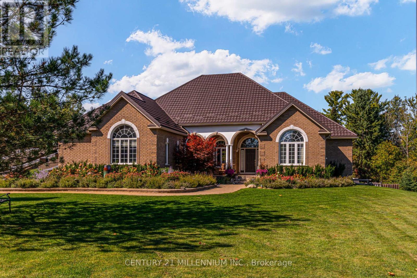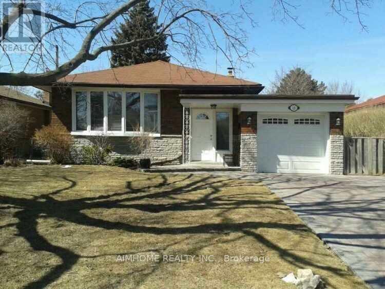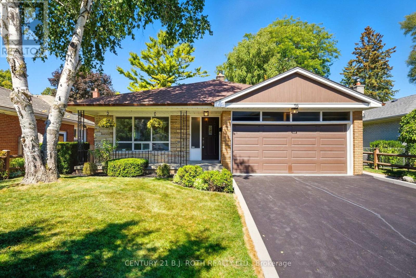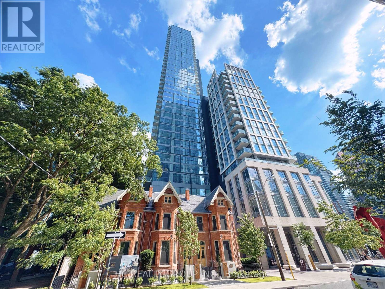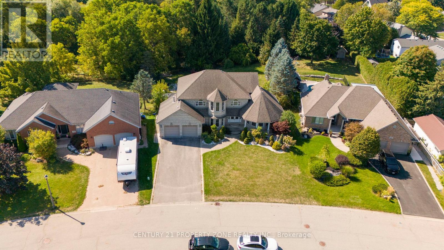Team Finora | Dan Kate and Jodie Finora | Niagara's Top Realtors | ReMax Niagara Realty Ltd.
Listings
7210 Woodington Road
Niagara Falls, Ontario
Prestigious Living in Sought-After Rolla Woods! Welcome to 7210 Woodington Road in one of Niagara Falls' most desirable neighbourhoods in the north end where homes are rarely offered for sale. This stunning side-split home sits on a generous 65 x 120 ft lot, offering the perfect blend of comfort, modern updates, and the prestige of this coveted community. Inside, the home is bright and inviting, with newer windows filling the space with natural light. The kitchen was fully renovated in 2018, featuring stylish new floors, a sleek kitchen island, quartz countertops and modern finishes designed for both function and entertaining. The living room boasts a new picture window installed in 2022, paired with elegant modern light fixtures throughout the home for a fresh, updated feel. The spacious lower-level rec room, with its new flooring, is perfect for cozy movie nights or gatherings with family and friends. A thoughtful touch includes an automatic electronic blind on the patio door, adding both convenience and sophistication. Step outside into your private backyard retreat. Professionally landscaped with perennials and lush greenery, the space is designed to bloom beautifully year after year. Enjoy the 16 x 20 inground pool (installed in 2019) surrounded by nature, with concrete work completed in 2019 adding both durability and style to the outdoor living space! (id:61215)
9 Shedrow Place
Kitchener, Ontario
2 Bedrooms LEGAL BASEMENT for own use!! This beautifully maintained Home offers the perfect blend of comfort and convenience a great opportunity for First-Time Home Buyers and Investors. The main floor boasts a bright, open-concept layout with a spacious living and dining area, ideal for entertaining or relaxing with family. The modern Kitchen is upgraded with ample counterspace, a brand-new quartz countertop, and a functional design for everyday living. An option to purchase TWO ADDITIONAL PARKING SPACES at the front of the home adds extra convenience. Situated in a sought-after neighbourhood, the property is just minutes from schools, shopping, parks, scenic trails, Highway 8/401, and public transit everything you need right at your doorstep. Don't miss this fantastic opportunity! (id:61215)
3309 Jolliffe Avenue
Mississauga, Ontario
**2 SEPARATE LEGAL UNITS ** COMPLETELY RENOVATED TOP TO BOTTOM THIS ITALIAN OWNED HOME IS A DREAM COME TRUE FOR AN INVESTOR OR LARGE EXTENDED FAMILY. NEW AIR CONDITIONER, NEW FURNACE, NEW ELECTRICALLY PANAL BOX, NEW ROOF, NEW WINDOWS, NEW PAINT, NEW DOORS, NEW TRIMS,NEW BEDROOM CLOSETS, NEW LAMINATE FLOORING NEW KITCHEN COUNTERS + NEW CUPBOARDS. 6 CAR PARKING SPACES ON DRIVEWAY 1ST UNIT 2 STOREY SEMI DETACH HAVING:2 COMPLETE SEPARATE ENTRANCES 6 BEDROOMS + 2 WASHROOMS + 1 KITCHEN + FAMILY RM , SEPARATE LAUNDRY. 2ND UNIT COMPLETE SEPARATE ENT TO BASEMENT APARTMENT FROM THE BACK YARD HAVING:2 BEDROOMS, + 1 FULL WASHROOM + 1 KITCHEN, + FAMILY RM + SEPARATE LAUNDRY. (id:61215)
296 Duncan Lane
Milton, Ontario
Beautiful Greenpark-Built Townhome Welcome to this well-maintained townhome, offering a bright open-concept layout with a spacious kitchen, breakfast area, and walkout to a fully fenced backyard featuring a lovely gazebo. The large master bedroom includes a 4-piece ensuite and walk-in closet, while the additional bedrooms are generously sized with plenty of natural light and storage. This home is located in a family-friendly, quiet neighborhood, just steps to grocery stores, schools, and public transit, with quick access to Highway 401.Features: Bright open-concept layout Spacious kitchen with breakfast area Walkout to fenced backyard with gazebo Large master with ensuite & walk-in closet Partially upgraded, well-maintained home Tenant responsible for all utilities Ideal for a professional family looking for comfort and convenience. (id:61215)
20 Arkendo Drive
Oakville, Ontario
Unobstructed Lake Ontario views define this rare opportunity in South East Oakville's prestigious Arkendo enclave. A truly breathtaking backdrop with a year round promise of spectacular sunrises over the lake and tranquil evenings. The original but meticulously maintained 5 bedroom residence offers 3,122sq.ft. above grade plus a 1,330sq. ft. finished lower level, presenting an ideal canvas for renewal or renovation.The generous principal rooms all have lakeviews and the functional layout and abundant natural light throughout provide a solid foundation for a new owners vision. Set among luxury homes and close to top schools, downtown Oakville, and major highways and GO transit, this property is perfect for buyers seeking to create their signature lakeview estate in one of Oakville's most exclusive waterfront pockets on a 12,000sqft lot with RL3-0 zoning and 152ft south facing rear gardens and lake views. Some photos are virtually rendered. (id:61215)
1907 - 325 Webb Drive
Mississauga, Ontario
Welcome to this spacious 2+1 bedroom condo in the heart of Square One, offering over 1,000 sq. ft. of stylish living. The functional split-bedroom layout ensures privacy, with a primary suite featuring a walk-in closet and 4-piece ensuite. The versatile den is perfect as a home office or can serve as a third bedroom.The open-concept design showcases sleek laminate floors and a modern kitchen with granite countertops, mosaic backsplash, double-door stainless steel fridge, stove, and built-in dishwasher. Both bathrooms include granite vanities with contemporary finishes.Residents enjoy resort-style amenities such as 24-hour security, an indoor pool, gym, squash/racquet courts, party room, and more. Conveniently located just steps to Square One, Sheridan College, transit, schools, parks, and major highways (403/401/QEW). High-speed internet is included in the maintenance fees.This condo blends comfort, style, and convenience truly a must-see! (id:61215)
32 - 51 Broadfield Drive
Toronto, Ontario
Welcome 51 Broadfield Dr, a bright and spacious 3 bed & 3 bath townhome tucked away on a quiet street in the highly sought after Markland Wood community. Featuring 2,000 sf of living space this desirable floor plan offers a large living rm, separate dining rm, family-size kitchen & walk-out to a private patio & garden perfect for outdoor living & summer Bbqs. Three generous bedrooms include a primary bed with walk-in closet & private balcony. The finished basement adds a large rec room and a private office, offering flexible space for work or play. Across from top-rated schools this townhome is part of a recently revitalized complex with new landscaping, walkways, fencing, siding, insulation, eaves, lighting, security & intercom. Perfectly situated steps to shopping, dining, public transit, TTC & Go Train, several parks, creek & trails, Markland Wood Golf club with quick access to Pearson airport, 427, 401 & QEW. (id:61215)
63 Vivaldi Drive
Vaughan, Ontario
Welcome To Prestigious Thornhill Woods! This luxurious 4-bedroom, 6-bathroom residence offers over 4,000 sq.ft. of meticulously designed living space, blending elegance with comfort. The grand foyer opens to a spacious living room with a cozy fireplace, creating both a homely and formal setting. The extended custom wood kitchen features granite counters, a breakfast bar, oversized island with built-in table, high-end stainless steel appliances, double ovens, and custom cabinetry perfect for entertaining and family living.Upstairs, find 4 generous bedrooms including a master retreat with extra built-in cabinetry, a private office area, and a full laundry room. The finished basement offers 2 bedrooms, 2 full baths, a spacious bar, a workshop, and an eye-catching built-in waterfall ideal for in-laws, guests, or rental potential.Enjoy the outdoors in your professionally landscaped, fully fenced backyard oasis with year-round waterfall, power-operated oversized awning, and automated sprinkler system. Extended front yard staircase surrounded by greenery creates a stunning entrance.Additional features include: engineered maple hardwood, sunroof for natural light, organized garage with built-ins, new roof (2019), and numerous custom upgrades throughout.Conveniently located steps to Bathurst transit, Hwy 407/7, top-rated schools, and all amenities. This turn-key home is the perfect combination of luxury and functionality in a family-oriented neighborhood (id:61215)
3 Hickory Court
New Tecumseth, Ontario
You Just Found It! A Spacious, Turn-Key Bungalow On A Private Court In The Popular Adult Community Of Tecumseth Pines. Painted Throughout With Upgraded Premium Flooring And Brand New SS Kitchen Appliances, Might Just Make this the Perfect Move For You. Just Send The Moving Truck, Everything is Ready! The 1.100 s.f. Home Is Heated and Cooled With An Energy Efficient Triple Head LG Heat Pump and Of Course There is a Gas Fireplace For Added Ambience. There is a 300+ s.f. Bonus Enclosed Deck For Seasonal Use and Hobbies. If You Are Considering A Resize/Move, Tecumseth Pines Popular Adult Lifestyle Living Should Be Considered. This Community Offers Friendly Like Minded Neighbours And Of Course The Use Of The Recreation Centre Where You Can Enjoy Billiards, A Swim, A Sauna, A Work Out, Game Of Darts Or A Party In The Main Hall. The Tecumseth Pines Residents Also Offers Card Clubs, Aqua-fit and Loads Of Event Entertainment, Making This A Wonderful Community For Those Looking To Participate In An Active Lifestyle. (id:61215)
106 North Street W
Orillia, Ontario
Modern Upgrades & Timeless Charm This beautifully renovated home blends contemporary style with thoughtful craftsmanship. Located in a quiet, desirable neighborhood in West Orillia, its move-in ready with premium finishes throughout.- Main Floor Improvements- New windows and doors on original structure - Refinished hardwood floors - Reworked kitchen with painted cabinets - Master closet suite with direct bathroom access - Updated wall textures, mirror flooring, and vanity upgrades - Two electric fireplaces for cozy ambiance - Upgraded electrical system (ESA certified) with new lighting - Soffit lighting for exterior elegance - New hot water tank - New interior doors and handles --- Basement Renovations- New flooring, trim, doors, and handles - Spray foam insulation for energy efficiency - New plumbing throughout - Upgraded bathroom with modern fixtures --- Interior Highlights- Open-concept kitchen and living space with sleek black cabinetry and stainless steel appliances - Elegant white shiplap paneling and recessed lighting - Cozy bedrooms with artistic touches and built-in electric fireplace - Bright living/dining area with large windows and serene views --- Exterior Features- Well-maintained front yard with landscaped flower beds - Spacious backyard with mature trees, seating areas, and utility structures - Nighttime curb appeal with warm exterior lighting and decorative planters (id:61215)
459 Stonetree Court
Mississauga, Ontario
Welcome To 459 Stonetree Court A Modern, Turn-Key Gem In The Heart Of Cooksville! Step Into This Beautifully Updated 1800+ Sq Ft Semi-Detached Home, Where Modern Elegance,Comfort, And Functionality Come Together In Perfect Harmony. Nestled In One Of Mississauga's Most Desirable Neighbourhoods, This Home Is The Ideal Choice For First-Time Buyers, GrowingFamilies, Or Anyone Seeking A Move-In-Ready Property In An Unbeatable Location.The Moment You Enter, You'll Be Greeted By A Fresh, Modern Aesthetic That Flows Effortlessly Throughout. The Entire Home Has Been Freshly Painted, Creating A Bright And Welcoming Atmosphere, While Upgraded Hardwood Floors Grace The Main Level And Stairs, Adding A Touch OfWarmth And Sophistication. Sleek Pot Lights Illuminate The Space, Enhancing The Open-Concept Layout And Making Every Room Feel Airy And Inviting.This Home Features A Spacious 3 Bedrooms, 3 Bathrooms Layout, With Large Windows That FloodEach Room With Natural Light. Each Room Is Generously Sized, Perfect For Relaxation Or ForEntertaining Guests. The Kitchen Is Truly A Standout, Boasting Brand-New Stainless Steel Appliances, And Ample Cabinetry A Perfect Combination Of Style And Practicality. Endless Possibilities Await in the Spacious Basement of 459 Stonetree Court! With tons of roomto grow, this large, unfinished space is a blank canvas ready for your personal touch. Createan extra living area for extended family, a home office, or a recreation room the options are limitless! Or, finish it to rent out for extra income. Whatever you envision, this huge basement offers incredible potential to add value and versatility to your home. Conveniently Located Minutes From Home Depot, Restaurants & Shops, T&T Supermarket, Square One Mall, Cooksville Go, Qew, Hwy 403 And Much More! Both Elementary And Secondary Schools Are Just Walking Distance From Your Doorstep. An Absolute Must-See, Don't Miss The Chance to Unlock The Full Potential Of this Fantastic Property! (id:61215)
18 Mccowan Lane
Whitchurch-Stouffville, Ontario
Rare-find Gem- One of A Kind Bungalow with Stone Front. 2 Arce Scenery Land + Over 9000 sq.ft. Living Space! Hiding In Quiet Countryside but Close to Vivid City Living. 13 High Cathedral Ceiling in Living Room. Abundant Natural Light via High Windows & Skylight. Four (4) Huge En-suite Bedrooms, Plus Library and Other 3 Bedrooms. Open Concept Kitchen w/ Large Center Island & Granite Countertop. Marble and Hardwood Floor throughout Entire House. Walk-out Basement to Backyard. Inground Heated Pool and Spa Surrounded by Mature Landscaping. Four (4) Car Garage & Circular Driveway. Huge Sun-filled Glass-enclosed Sunroom and Deck Overviewing Beautiful Backyard. 3 Sets of Furnace and Central Air Conditioning. Back-Up Power Supply--Generator for Emergency Electricity. Few minutes to Hwy 404. Close To Shopping Mall, Grocery, Restaurants and Go Station. (id:61215)
16 - 365 Pioneer Drive
Kitchener, Ontario
Welcome to this charming and carpet free end unit located in the sought-after Pioneer Park area. This home offers a convenient and desirable location with easy access to shopping, public transportation, scenic walking trails, and it's just a few minutes away from HWY 401 for your commuting needs. Upon entering, you'll be greeted by a cozy interior living room featuring three bedrooms. The upper-level bedroom presents a versatile space that can serve as a sitting room or an additional bedroom, providing flexibility to suit your preferences. Modern kitchen boasting luxury feeling. One of the highlights of this home is the option to choose your preferred deck for relaxation and outdoor enjoyment. The upper deck, accessible from the living room, offers a scenic vantage point, while the second deck, accessed through the basement, provides an alternative space to unwind and soak in the surroundings. This beautiful end unit offers not only a comfortable living space with multiple bedrooms and updated features but also the luxury of choice when it comes to outdoor spaces. must see property ! Don't MISS TO SEE ! Visitor Parking Available. (id:61215)
1803 - 3650 Kaneff Crescent
Mississauga, Ontario
Located in the heart of Mississauga! Spacious unit is bathed in natural light, this spectacular residence offers elegantly appointed spaces and a thoughtfully designed layout, perfect for both flexible living and grand entertaining. This rare, oversized family suite features a spacious primary bedroom with ensuite, a generous second bedroom, and a full-sized den that easily functions as a third bedroom or home office. The expansive living room flows into a separate dining area and bright Den/breakfast nook, ideal for hosting or everyday comfort. Brand new Broadloom installed! Updated and beautifully decorated in a timeless neutral palette, the suite also includes a separate laundry room and an in-suite storage room with built-in shelving offering convenience and functionality. Ideally located just steps from the elevator and includes two underground parking. One of the 2 parking is conveniently close to the entrance. Enjoy an array of premium amenities: 24-hour concierge and security, indoor pool, fitness center, Tennis Courts and beautifully maintained gardens. All this, just moments from Square One, theatres, dining, transit, Go train, New LRT and major highways. A must-see opportunity! (id:61215)
1935 Cherrywood Trail
London North, Ontario
Welcome to this beautifully maintained 2010-built Harris model, offering generous living space in a highly sought-after neighborhood. This 2-storey home features a double-door entry, a 2-car garage, and a charming lot fronting onto green space. Inside, the soaring 17-ft vaulted foyer and 9-ft ceilings on the main floor create a bright, open atmosphere. The main level boasts a spacious great room with a cozy gas fireplace, a sun-filled dining area with walkout to a fully fenced backyard featuring an exposed concrete patio, elegant pot lights, hardwood flooring, a powder room, two closets, and convenient inside access to the garage. Upstairs, a versatile family room with a fireplace offers the option to convert into a 4th bedroom. The large primary retreat includes a walk-in closet and ensuite, complemented by two additional bedrooms and another full bathroom. The unfinished basement provides excellent potential for future development whether as a recreation room, gym, or in-law suite. With its double garage, two fireplaces, private backyard, and green space views, this home perfectly blends comfort, style, and opportunity. (id:61215)
8 West Mill Street
North Dumfries, Ontario
8 West Mill Street is 2 years young, offers a 4 bed 3 bath spacious layout, and is located minutes away from 401, in the most desirable region of Waterloo. This home brings you a bright open-concept layout, with a walkout basement. The main floor welcomes you with a sun-filled great room, oversized windows and a walkout to your private balcony. The kitchen is loaded with top of the line stainless steel appliances, a central island, and generous elegant cabinet space. Upstairs, the large primary bedroom provides you with a spacious walk in closet and a full private bathroom. The three additional bedrooms supply natural light, with spacious closets and a shared full washroom that has hallway access. A convenient second-floor laundry completes the upper level. The walkout basement has incredible potential, whether you envision a home office, gym, playroom, or an additional living space/bedroom, its ready to be tailored to your extra needs. Situated in a prime location, this area offers the blend of a small-town charm and a big-city convenience. Being minutes from Highway 401, commuting anywhere becomes effortless. Families will love the proximity to schools, parks, trails, and local amenities, making 8 West Mill Street an ideal place to call home. This home offers the perfect balance of comfort, convenience, and modern design. Don't miss this chance to make 8 West Mill Street your new address. (id:61215)
1143 Blackmaple Drive
London East, Ontario
Beautiful detached home in the sought-after community of London! This property offers 3 spacious bedrooms, 2 full bathrooms, a powder room on the main floor, and another 2-piece bath in the fully finished basement perfect for recreation, movie nights, or get-togethers. Enjoy an open-concept layout and a backyard oasis featuring an inground kidney-shaped heated pool, spend $$$ on an impressive landscaping. Interlocking driveway adds to the stunning curb appeal. (id:61215)
1203 Countrystone Drive
Kitchener, Ontario
Bright and Spacious Open Concept, Walk-Out Basement for Lease. Utilities are Included. The Convenience of an In-Suite Washer/ Dryer adds Practicality While Separate Entrance Provides Added Privacy and Independence.. Carpet Free. Located Near The Boardwalk For All Shopping, Cinema, Gym, Dining Out. The Area Includes Top Rated Public and Catholic School.,, University of Waterloo, Wilfrid Laurier University, Close to Public Transit, Parks, Walking Trail. No Pet, No Smoking. (id:61215)
468 Read Road
St. Catharines, Ontario
The best of both worlds rings true here! A dream location, a stunning setting, quiet mornings and peaceful nights. With a St.Catharines address, but pure NOTL vibes, this charming home is the setting for your next chapter. Step back in time with this storybook 1949-built home, full of character and warmth, set on a generous lot with a tranquil backyard, and located just over the canal. Offering 1,279 sq. ft. of inviting living space, this well-appointed and renovated home is ready for you. Inside, you'll find a comfortable layout filled with light and timeless charm. The main floor offers a bright and welcoming living space, perfect for family gatherings or curling up with a good book. There is a main floor primary and updated 4 piece bathroom, and streamlined kitchen with custom cabinetry granite counter-tops, separate dining and living areas and views through to your serene backyard. Upstairs, the half-story provides the perfect spot for two good sized bedrooms with great closet space...and of course another vantage point to enjoy views over the orchard. The fully finished basement has a gas fireplace, brand new flooring, laundry area, office space and plenty of storage and pantry space. But it's the outdoors that will truly capture your heart. The spacious backyard on its 76ftx166ft lot is a great find whether you dream of summer barbecues, kids running and playing, or quiet evenings under the stars, this private green space is where memories will be made. A covered porch with plenty of room to entertain overlooks the pool, hot tub, chicken coop/playhouse, and oversized shed with stamped concrete patio area. There is also a 1.5 garage with 100amp for all your toys, storage, or workshop goals. All of this is tucked into the edge of St.Catharines, but bordering NOTL known for its scenic beauty, award-winning wineries, and charming Old Town. Here, life moves at just the right pace, with everything you need only minutes away. Come for a look, and stay for life. (id:61215)
1100 Cedar Grove Boulevard
Oakville, Ontario
Welcome to 1100 Cedar Grove Blvd. Nestled on a quiet cul-de-sac in Chartwell, one of Oakvilles most prestigious neighbourhoods, this outstanding residence offers timeless elegance, modern comfort, and exceptional privacy. Backing onto a serene conservation area, this 4+1-bedroom, 4.2-bath home features over 5,700 sq. ft. of beautifully finished living space.The home blends classic craftsmanship with luxurious finishes. The main level impresses with 17' open-to-above ceilings and custom millwork. The gourmet modern kitchen stands as the heart of the home, featuring a substantial island and premium built-in appliances that flow seamlessly into an impressive great room with an open cottage view. A convenient Butler Pantry Fully equipped and lots of storage. Vaulted ceilings throughout the second floor enhance the spacious primary suite, which offers a spa-inspired ensuite and a custom dressing room, along with two additional bedrooms. A loft provides the perfect space for visitors, in-laws, or even a private office for those who work from home. The fully finished lower level is perfect for entertaining or relaxing. Expansive and ultra-private landscaped gardens create a breathtaking outdoor oasis, offering unparalleled space for relaxation and entertaining. Unbeatable locationwalking distance to top private schools and just minutes to downtown Oakville, the GO Station, amenities, QEW, and Hwy 403. A must-see! (id:61215)
2395 Edenhurst Drive
Mississauga, Ontario
Exceptional Opportunity in a Prestigious Neighborhood!This impressive 60x150 (9,000 sqft) lot presents endless possibilities, move in as is or build your dream luxury home in one of the area's most sought after communities.The main floor is filled with natural light and features a welcoming living room with a charming fireplace, a modern kitchen with quartz countertops and stainless-steel appliances, and a uniquely styled main bathroom. The primary suite includes a 2-piece ensuite and double closets, while the second bedroom opens directly to the backyard for seamless indoor-outdoor living. The third room offers versatility, featuring an ensuite laundry and the flexibility to serve as an office or additional bedroom.The finished, legal basement expands the living space with a full kitchen, a 3-piece bathroom, a spacious living room, and an adaptable office area that can easily become an extra bedroom.Step through the built-in solarium to a backyard retreat that is truly one of a kind! Private, surrounded by lush greenery, and full of potential. A large built-in shed provides added convenience, while the expansive outdoor space is perfect for entertaining, relaxing, or future enhancements.All of this is situated in a prestigious, family-friendly neighborhood with top-rated schools, parks, and amenities just minutes away. (id:61215)
590 Lafontaine Road E
Tiny, Ontario
Exceptional Investment & Lifestyle Property! This property presents a rare opportunity to potentially create a triplex with an accessory unit. I deal for investors or those seeking multi-family potential., fully tenanted with A+ tenants on 1-year leases, generating over $4,000/month in rental income. Each unit is self-contained with its own hydrometer and in-suite laundry. Set on over 8.5 acres with 900+ feet of frontage on Lafontaine Road East, the property offers incredible development potential, natural beauty, and a peaceful, private setting. Enjoy established walking trails and a partial fence that helps keep animals out perfect for those dreaming of a hobby farm, retreat, or future expansion. Located on a municipally maintained road with year-round access, this property is minutes from the Midland Hospital, marinas, multiple beautiful beaches, and all the shopping, schools, and recreation the Midland and Penetanguishene areas have to offer. Whether you're an investor looking for strong returns, a builder with vision, or a buyer seeking multi-family living in a serene, accessible location this property delivers unmatched potential and value. Opportunities like this don't come often this is one you'll want to walk before its gone. (id:61215)
511 - 252 Church Street
Toronto, Ontario
Brand new Studio condo for lease at 252 Church, one of Downtown's most luxurious new addresses! This bright, modern suite features floor-to-ceiling windows, sleek custom kitchen finishes, and an oversized bathroom. The contemporary kitchen features integrated appliances, quartz countertops, and flows effortlessly into the main living space. Enjoy access to amenities including a 24-hour concierge, full fitness centre, yoga studio, and outdoor terrace. Located in the heart of downtown just moments from Toronto Metropolitan University, public transit, Eaton Centre, dining, and entertainment everything you need is just steps away. High speed internet included as part of condo fee. (id:61215)
39 Vansickle Road
St. Catharines, Ontario
This oversized four-level back split is fully finished, offering versatile living space in one of St. Catharines most desirable neighbourhoods. The home features a total of 4 spacious bedrooms. Three on the upper level and one on the lower level, along with three full bathrooms. Multiple finished levels provide spacious living and family areas, ideal for both everyday use and entertaining. The oversized layout offers excellent functionality and ample storage throughout. Situated in a sought-after location, this property is close to schools, parks, shopping, hospital and all amenities. (id:61215)
1458 Queen's Boulevard
Kitchener, Ontario
Spacious back split Upper Unit in Forest Hill, Kitchener.This bright and spacious upper-level unit spans two floors and offers 3 generously sized bedrooms, a full 4-piece bathroom, a large living room, a separate dining area, and an oversized kitchen with ample cupboard space. Enjoy the convenience of in-unit laundry, parking for two vehicles, and access to a large shared backyard ideal for relaxing or entertaining. Just steps from St. Marys Hospital, within walking distance to Lakeside Park, and minutes to Highway 8 with easy access to the 401, this location offers both comfort and connectivity. (id:61215)
15 - 1444 Upper Ottawa Street
Hamilton, Ontario
Welcome To Unit 15-1444 Upper Ottawa Street In Hamilton! This Fully Renovated Townhome Is Nestled In The Desirable Templemead Neighborhood, Just Minutes From Highway Access, Shopping, And Top-Rated Schools. The Main Floor Features A Spacious Living And Dining Area, A Stylish 2-Piece Bath, And A Stunning New Kitchen With Quartz Countertops And Brand New Stainless Steel Appliances. Modern Vinyl-Plank Flooring Flows Throughout The Main Floor. Upstairs, You'll Find Three Very Generously Sized Bedrooms, A Beautifully Updated Main Bath, And Ample Storage. The Unfinished Basement Offers Great Potential For Finishing Or Just Storage. Complete With A 1-Car Garage, Private Driveway & Backyard! (id:61215)
Basement - 18 Jardine Street
Cambridge, Ontario
BASEMENT ON LEASE ** Bright & Spacious 2 bedrm basement apartment with 1 full bath, Largeliving, Kitchen and a breakfast area. 40% utilities to be shared with main level occupants. (id:61215)
18 - 6 Vineland Avenue
Hamilton, Ontario
Incredible opportunity to own a sizeable, two-bed, one-bath condo in the heart of the Stipley South neighbourhood. The building exudes charm and character unsurpassed in new construction. The unit features a spacious Living/Dining Room, In-Suite Laundry, Bright Neutral Kitchen and 4-Piece Bath, California shutters and walk-out to rear terrace. Location boasts a high walk score (92), being a short 10-minute stroll to Tim Hortons stadium, Gage Park, Shopping and Restaurants. Public Transit is right at your doorstep, and youre central to Hamiltons proposed LRT. On-Street Parking is available w/o permit. Get your showing booked today! (id:61215)
1411 - 3079 Trafalgar Road
Oakville, Ontario
Experience Urban living in this brand-new, never-lived-in one-bedroom, one-bath apartment at North Oak (3079 Trafalgar Road, unit 1411) offering 600 sq. ft of indoor living space plus 50sq.ft balcony with tranquil pond view. This thoughtfully designed home features sleek finishes, Caesarstone countertops, premium appliances, engineered laminate floors, and a spacious laundry room. Smart home technology includes a programmable thermostat, keyless entry and a built-in alarm. Residents enjoy resort-style amenities, fitness centre, yoga and meditation rooms, infrared sauna, co-working lounge, games lounge, outdoor BBQ terrace, concierge and bike repair centre. Steps from trails, Walmart, Longos, Superstore, Iroquois Ridge Community centre, Sheridan College, Hwy 407, QEW, 403. This suite offers a perfect blend of comfort, convenience, life lifestyle in the heart of North Oakville. (id:61215)
811 - 2300 St Clair Avenue W
Toronto, Ontario
Nestled in the vibrant Junction neighborhood of Toronto, this exquisite 1-bedroom plus den condo at Stockyard Condos epitomizes contemporary urban living. Spanning 653 sq ft, the suite is designed to maximize both space and comfort, featuring an array of upgrades, high-quality finishes and modern design elements.The main living area is open-concept, perfect for entertaining or relaxing, with laminate flooring throughout and filled with natural light. The kitchen is a chef's delight, boasting sleek stainless steel appliances, quartz countertops, and a chic backsplash. The open-concept balcony extends your living space, offering a serene spot to enjoy the outdoors.The spacious main bedroom includes a large window and ample closet space, providing a tranquil retreat. The additional den is flexibly designed, ideal for a home office or 2nd Bedroom, enhancing the functionality of the space.Residents enjoy access to a wealth of amenities that cater to both relaxation and active lifestyles. These include a fitness center, yoga studio, rooftop terrace, games room, and spaces designed for both kids and pets. The convenience of an exercise room, visitor parking, and concierge services add to the ease of living.Situated in a prestigious Toronto locale, the condo is moments away from Stockyards Village and a diverse selection of restaurants, cafes, and shops. The area is known for its community spirit, cultural vitality, and accessibility to downtown Toronto, making it a prime location for both professionals and families.This condo is not just a home; it's a lifestyle choice for those seeking a blend of modern luxury and community warmth in one of Toronto's most desirable neighborhoods. Some photos have been virtually staged. (id:61215)
29 Hector Court
Brampton, Ontario
Available Immediately! Newly Renovated Detached Home In Prime Location! Walking Distance To Chinguacousy Park & Bramalea City Centre. This Home Features 3 Spacious Bedrooms, An Upgraded Kitchen With Quartz Countertops & Stainless Steel Appliances, Pot Lights Throughout Main Level, Upgraded Tiles & Wrought Iron Pickets, Plus Convenient 2nd Floor Laundry. Close To Schools, Transit, Parks & All Amenities. (id:61215)
373 Turnberry Crescent
Mississauga, Ontario
Tucked away on a peaceful, family-friendly street, this meticulously maintained, eco-conscious 4 bedroom, 3.5 bath home radiates pride of ownership at every turn. Enjoy lower utility bills and peace of mind with owned 12.74 kW solar panels (2023), triple-pane windows (2023), and a new architectural shingle roof (2022). Featuring 200-amp electrical service and a 2-car garage equipped with both NEMA 14-50 and NACS EV chargers, perfect for charging two EVs with ease. Inside, youll find a bright, open layout with smooth ceilings, hardwood stairs, and premium Swiss laminate flooring. The tastefully upgraded kitchen shines with quartz countertops, a farmhouse sink, custom cabinet fronts, under-cabinet lighting, and a professional-grade range hood. The finished basement is perfect for entertaining, featuring a 4K projector, 112" screen, and immersive 5.1.4 surround sound. The primary bedroom offers smart motorized blinds for ultimate convenience, while the deep backyard offers a private nature sanctuary, perfect for quiet mornings or lively gatherings. Additional highlights include an ERV air exchanger (2022) for improved indoor air quality, generator hookup, owned water heater, ethernet wiring throughout, and upgraded entry/patio doors. Location is everything, and this home delivers. You're within walking distance to schools, including Barondale, Bristol, San Lorenzo Ruiz, and top-ranked St.?Francis Xavier Secondary School. Recreation and green space abound with Frank McKechnie Community Centre, Sandalwood Park, Eastgate Park, Barondale Park and the future Grand Highland Park all nearby. Commuters will appreciate quick access to Highways?401,?403, and?410, as well as a transit-friendly setting that makes getting around the city effortless. This is more than a house its a modern haven where comfort, technology, and nature come together. (id:61215)
1603 - 4085 Parkside Village Drive
Mississauga, Ontario
Be At The Centre Of Mississauga In This Amazing Unit With A Spectacular North West View! Reside In This Clean & Bright Unit. This Spacious 1 Bed + Den Unit Features Large Open Concept Living/Dining, Smooth Ceilings, Modern Kitchen W/Stain Steel Appliances, Bright Master Bedroom W/ Large Closet, Den Can Be Used As An Office/Second Bedroom/Studio. This Unit Is Situated In Mississauga's Downtown Core, Close To: City Hall, Ymca, Walking Distance To Square One Shopping Centre, Central Library, Celebration Square, Living Arts And Much More. (id:61215)
3402 - 15 Viking Lane
Toronto, Ontario
Welcome To 15 Viking Lane, A LEED Gold Certified Tridel Residence Offering High-End Amenities In An Unbeatable Location. Just Steps From Kipling Subway And GO Train Stations, This 878 Sq Ft Sub-Penthouse Features 2 Bedrooms, And An Open, Light-Filled Layout With Floor-To-Ceiling Windows. Enjoy Beautiful Sunrises And Spectacular Year-Round Views. The Suite Includes 1 Parking Space And A Locker For Added Convenience. Residents Have Access To Exceptional Building Amenities, Including An Indoor Pool, A Fully Equipped Gym, A BBQ Terrace, A Party Room, A Business Centre, Visitor Parking, And A 24-Hour Concierge. (id:61215)
Bsmt - 6575 Alderwood Trail
Mississauga, Ontario
Beautiful 3 bedroom basement apartment available for rent in the highly sought-after Lisgar neighbourhood. This finished basement features a spacious recreation room, a gourmet kitchen, 3 sizable bedrooms, and ambient pot lights throughout. Located in a fully brick detached house backing onto a ravine, enjoy the privacy of having no neighbors behind. Conveniently situated just a short walk from schools, Lisgar GO Train Station, and major highways 407 and 401. Don't miss out on this fantastic rental opportunity! NOTE: Basement tenant to pay 35% of utilities. (Water, Heat & Hydro ) ** 1 PARKING INCLUDED ** (id:61215)
16 Wagon Lane
Barrie, Ontario
Modern 2 Bed, 2 Bath Freehold Townhome in Prime Barrie Location Beautiful 3-storey townhome end unit just minutes to GO Station, Hwy 400 & Downtown Barrie. Features upgraded laminate flooring throughout, granite kitchen countertops, stainless steel appliances, and a bright open-concept living/dining area perfect for entertaining. Upper level offers 2 spacious bedrooms, semi-ensuite bath, and convenient laundry. Close to Lake Simcoe, trails, restaurants, Costco, big box stores, high school. easy to show! (id:61215)
408 - 143 Edgehill Drive
Barrie, Ontario
FOR MATURE PROFESSIONALS AND/OR SENIORS. THIS IS AN ADULT-STYLE LIVING BUILDING. APPLICANTS MUST COMPLETE A RENTAL APPLICATION AND HAVE A "AAA" CREDIT SCORE (700+). Each suite includes generous living space. The buildings features: very quiet, mature/seniors style living, elevators, laundry in the unit, secure entry systems, surface parking one parking spot per unit. Visitor parking for the day. Superintendent on-site, property management office. Quiet residential setting with convenient access to Highway 400, amenities, city transit, a short walk to the nearby Lampman Park. The building offers a variety of on-site amenities, including an exercise room, a billiards/games room, and a seasonal outdoor swimming pool.This mature/seniors quiet and secure community is the perfect place to enjoy a comfortable, low-maintenance lifestyle in a welcoming environment. Superintendent on site 24/7. (id:61215)
348 Brownridge Drive
Vaughan, Ontario
Welcome to 348 Brownridge Drive! This beautifully maintained 3-bedroom detached home is nestled in one of Vaughan's most desirable family-friendly neighborhoods. Featuring a spacious layout with sun-filled living and dining areas, a functional eat-in kitchen, this home offers comfort and warmth, Enjoy a private backyard perfect for entertaining or relaxing. Located just steps from top-rated schools, parks, Promenade Mall, public transit, and places of worship. A rare opportunity to live in an established community with everything at your doorstep! Fantastic investment opportunity in prime Vaughan location! Easily rentable with high tenant demand, Potential to add value with minor cosmetic upgrades, basement with separate entrance for additional income. A perfect addition to your portfolio in a stable and appreciating neighborhood. Walk to schools, parks, shops, and transit. Quiet, mature street with easy access to Hwy 7 and 407. An amazing opportunity to own a detached home in a fantastic location! (id:61215)
1057 Ferrier Avenue
Innisfil, Ontario
Welcome to this beautifully maintained 2-bedroom, 1-bathroom bungalow, perfectly nestled on a serene and private 70 x 200 ft lot. This charming home offers a seamless blend of comfort, tranquility, and natural beauty ideal for downsizers, investors, or anyone seeking a peaceful lifestyle surrounded by nature. Step into the show-stopping backyard, fully enclosed by a brand-new chain link fence (2024) for added peace of mind. Designed for outdoor enjoyment, the property features a spacious deck, cozy gazebo, relaxing hot tub, and a vibrant garden surrounded by fruit-bearing trees, a true backyard oasis. A standout feature is the 20 x 24 ft insulated detached garage (2013), complete with electricity and a brand-new propane/gas heater (not yet installed). Whether used as a workshop, studio, or secure storage space, it offers endless flexibility year-round. Inside, recent updates include a dual exchange wall-mounted heater and air conditioner (2024) for efficient year-round comfort. The kitchen, updated in 2012, remains warm and functional, while the exterior siding was refreshed in 2017, boosting both curb appeal and durability. (id:61215)
9344 County 1 Road
Adjala-Tosorontio, Ontario
Welcome to 9344 County Rd 1 Located Minutes from Hockley Village! Set back from the road for ultimate privacy, this sprawling bungalow offers over 4,700 sq ft of finished living space and is perfectly designed for multigenerational living or large families. With breathtaking views from every angle, a triple-car garage, and parking for up to 12 vehicles, this property combines comfort, function, and lifestyle.The main floor features a grand foyer and formal dining room with vaulted ceilings, a spacious eat-in kitchen with walkout to an oversized deck, and a cozy two-way fireplace shared between the dining and living rooms. Floor-to-ceiling windows flood the space with natural light and frame spectacular forest views. The primary suite includes a 5-piece ensuite, while two additional bedrooms share a family bath. Convenient main floor laundry completes this level. The walkout lower level is bright and versatile, with multiple entrances, abundant windows, and the potential to configure up to two accessory units. Highlights include a spacious recreation room, a games room with a wood fireplace, a dedicated home office with a separate bathroom, and a finished space with a bedroom, bath, and a rough-in kitchen, ideal for extended family or guests. Outside, enjoy a fully fenced yard with fruit trees, a fire pit area, private trails, and multiple storage buildings. This all-brick home with a durable metal roof has been lovingly maintained and upgraded (see attached improvements list). Located just minutes to Hockley Village, golf, skiing, trails, and all amenities, this property offers the perfect balance of rural tranquility and convenience. (id:61215)
86 Tabaret Crescent
Oshawa, Ontario
Ideally Situated In Oshawas Sought-After Windfields Community Close To Schools, Shopping, Restaurants, Transit, And Major Highways, This 2-Bedroom, 2-Bathroom Home Offers Both Convenience And Comfort. The Ground Level Features A Foyer With Direct Garage Access And A Laundry Room. On The Second Floor, Enjoy An Open-Concept Living, Dining, And Kitchen Area With Plenty Of Natural Light, A Powder Room, And A Walkout To The BalconyPerfect For Relaxing With Your Morning Coffee. The Third Floor Hosts Two Bright Bedrooms, Including A Spacious Primary, Along With A 4-Piece Bath. With A Single-Car Garage And Parking For 3 Vehicles, This Home Provides Ample Space In A Prime Location. Dont Miss This Excellent Lease Opportunity In One Of Oshawas Fastest-Growing Neighbourhoods. (id:61215)
Bsmt - 22 Daleside Crescent
Toronto, Ontario
Great Location! Near to hwy 401/DVP , shops and schools. Quiet neighborhood. This New renovated 3bedrooms 2 washrooms basement. 1/3 of utilities . Easy showing . (id:61215)
56 Weatherstone Crescent
Toronto, Ontario
Welcome to 56 Weatherstone Crescent, a spacious 4-bedroom backsplit in the sought-after Bayview Woods community. Perfectly positioned, this home backs directly onto Pineway Park and the serene Don River woodlands, offering peaceful views and private access to scenic walking and biking trails right from your backyard. You will find ample parking on the recently resurfaced driveway and new curbs. The homes versatile layout provides generous living spaces ideal for both everyday comfort and entertaining. Large windows fill the interior with natural light, while the split-level design allows for a seamless flow between formal and casual spaces. With four bedrooms, there's plenty of room for families, guests, or a home office. Enjoy the convenience of being just steps from nature while staying connected to the city. TTC service and GO Transit are both nearby, making commuting a breeze. Top-rated schools, shopping, and community amenities round out the exceptional lifestyle this location offers. Whether you're looking for a family-friendly neighbourhood, easy access to transit, or a peaceful retreat backing onto green space, 56 Weatherstone Crescent is a rare find in one of Toronto's most desirable pockets. (id:61215)
389 Winona Drive
Toronto, Ontario
A Rare Find in Oakwood Village - Fully Renovated, Parking for 5, and an Extra Deep Backyard Garden Oasis. Set in One of Toronto's most desirable communities, this fully renovated home delivers the perfect balance of city convenience and family-friendly living. Over $150,000 has been invested to make this a true turnkey property. The extensive renovations include a waterproofed basement with sump pump, redesigned bathrooms and laundry, upgraded electrical and plumbing, brand new hardwood floors, new water heater, custom deck, and refreshed exterior. Every detail has been addressed so you can move in with peace of mind. Inside, the spacious main floor offers modern finishes and an open flow for everyday life and entertaining. Upstairs you'll find 3 bedrooms and a renovated bathroom. The finished lower level, with its own entrance, is ideal for an in-law suite, home office, or income-producing rental unit. Outdoors, the property really shines with a rare140-foot deep, fenced backyard designed for entertaining, gardening, or simply enjoying quiet evenings. Added bonus is a long private driveway and detached garage that in total fits 5 cars. Location-wise, it doesn't get better. You're walking distance to Cedarvale Park, St. Clair West's cafes, restaurants, and shops, close to schools and minutes from the TTC. This is a home that meets today's demands for space, function, and lifestyle, all in one of Toronto's most vibrant and demanding communities. (id:61215)
201 - 25 Mcmahon Drive
Toronto, Ontario
Luxury Building Seasons Condo In Concord Park Place Community . One Bedroom + plus Den. Den can be full size 2nd bedroom. Interior + Balcony Total 766 sqt. 9'Ceiling.Floor To Ceiling Windows, Laminate Floor Throughout, Premium Finishes, Quartz Countertop, Built-In Miele Appliances. building features touchless car wash, electric vehicle charging station, visitor parking & an 80,000 sq. ft. Mega Club. Tennis/Basketball Crt/Swimming Pool/Sauna/Formal Ballroom And Walk to Bessarion subway & Leslie Subway Station, Steps to Brand New Community Center And Park. Minutes To Hwy 401/404. (id:61215)
2608 - 3 Gloucester Street
Toronto, Ontario
Welcome to The Gloucester On Yonge by Concord a luxurious, New condo with direct access to Wellesley Subway Station. This south-facing suite on a high floor offers stunning panoramic views of the city skyline. Featuring built-in kitchen appliances, stylish finishes, and a custom-built closet organizer system, this suite provides both comfort and sophistication. Residents enjoy smart building features including touchless entry and elevator e-calling. Located within walking distance to the University of Toronto, Toronto Metropolitan University, Yorkville, hospitals, and the Eaton Centre. An excellent opportunity for both end users and investors. (id:61215)
N1008 - 7 Golden Lion Heights
Toronto, Ontario
Luxury 1B Condo At M2M Master-Planned Community In The Heart Of North York. Wood Flooring Throughout, 9Ft Ceilings, Modern Kitchen With Built-in Appliances, Floor To Ceiling Windows. Perfect Location, Easy Access To Highways 401, Steps To Shopping, Restaurants, Supermarket, Library, Parks, Public Transit And Many More. (id:61215)
15 Royal York Court
Brant, Ontario
Welcome to 15 Royal York Court, a stunning two-storey home in the desirable town of St. George! Situated on an impressive 0.44-acre lot and offering over 4,500 sq ft of finished living space, this home perfectly blends elegance, comfort, and functionality. Step into a grand entrance with soaring vaulted ceilings that lead to a spacious front sitting room and formal dining area with a cozy gas fireplace ideal for entertaining. The modern eat-in kitchen with a large island flows seamlessly into a warm and inviting family room, also featuring a fireplace, while a dedicated office, powder room, and main floor laundry add everyday convenience. Upstairs, the primary retreat boasts its own fireplace, walk-in closet, and a spa-like ensuite, complemented by two additional bedrooms and a full bath. The finished walkout basement is designed for versatility, offering two dens, a large rec room with fireplace, and a full bathroom. Outside, enjoy your private backyard oasis the perfect setting for relaxation and gatherings. A rare opportunity to own a truly exceptional property in a prime location! (id:61215)

