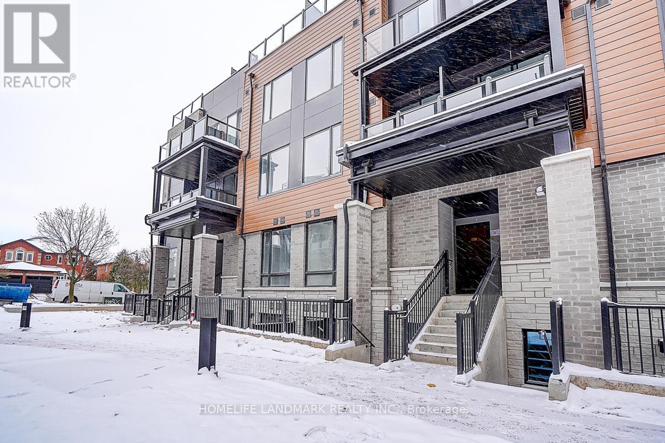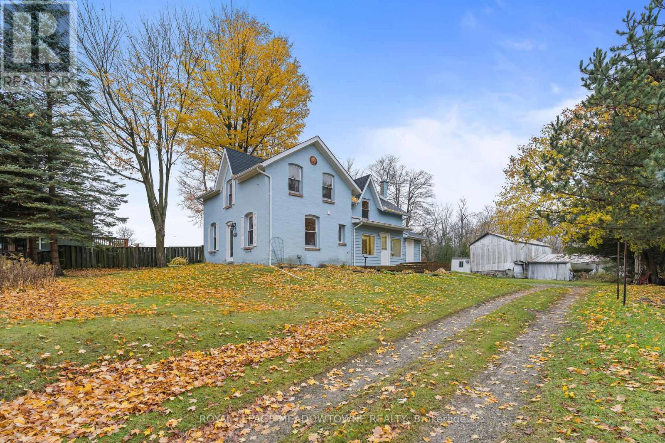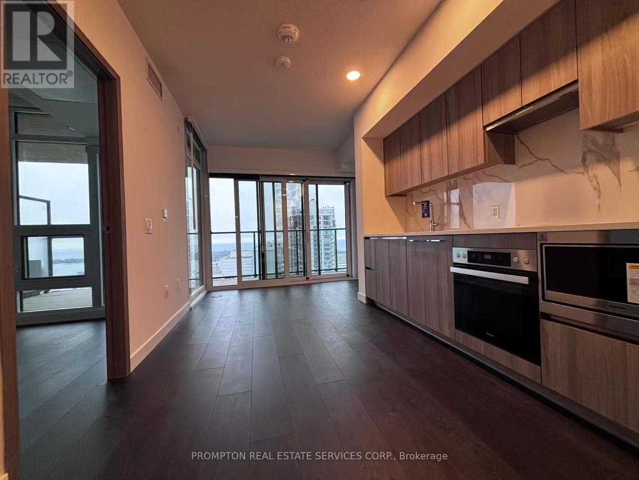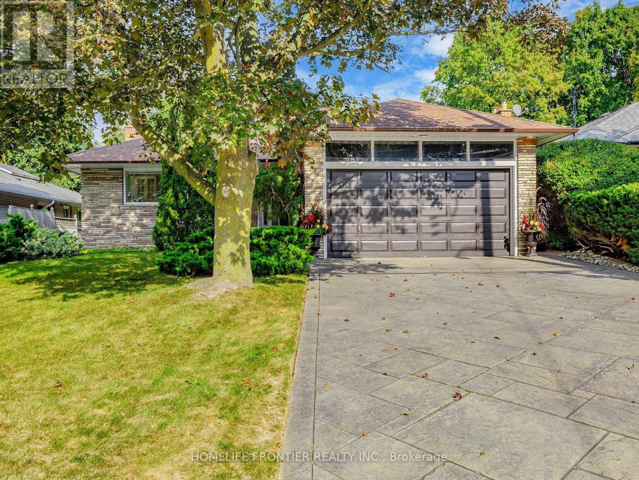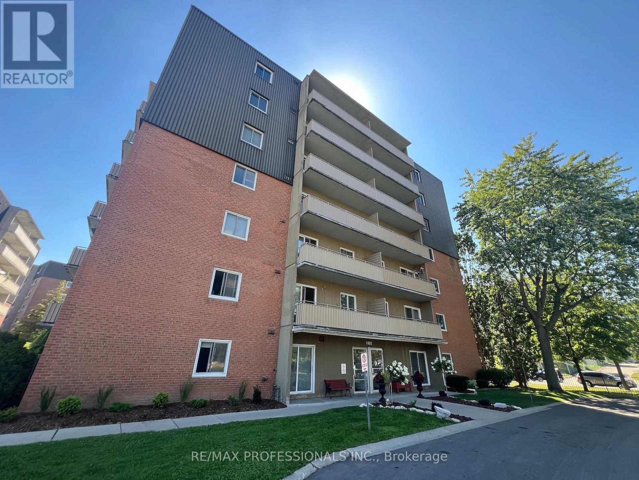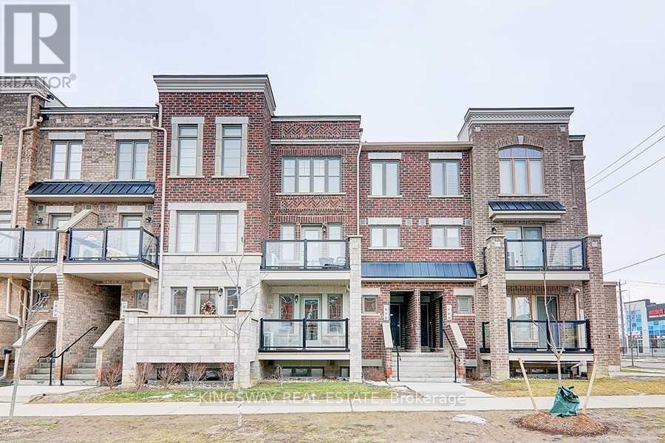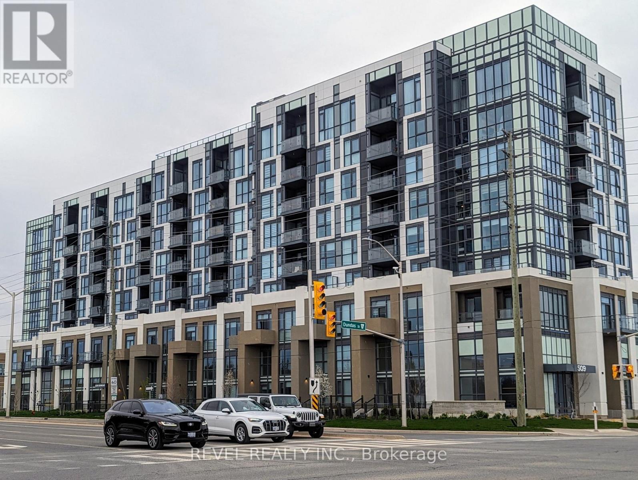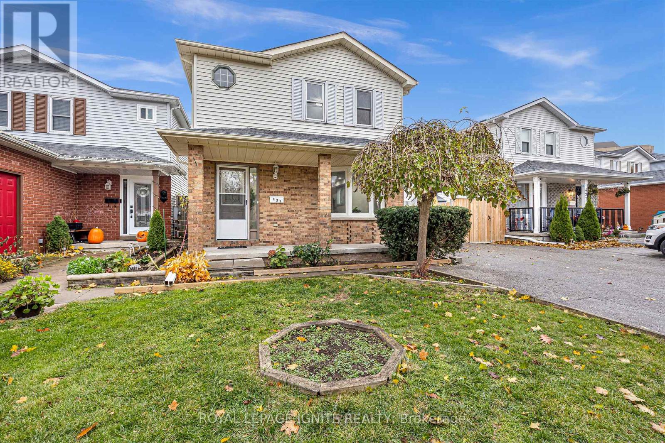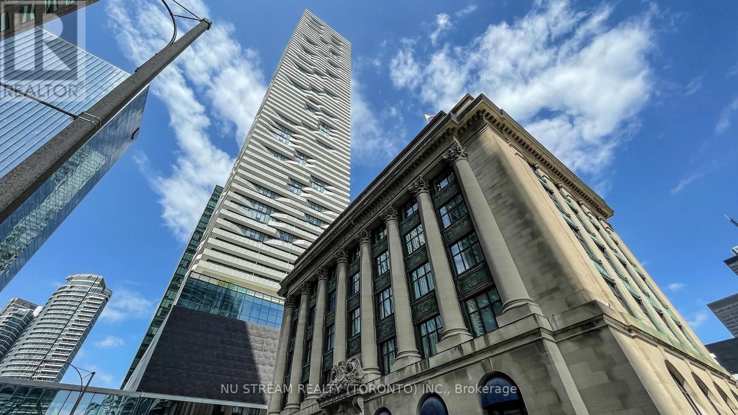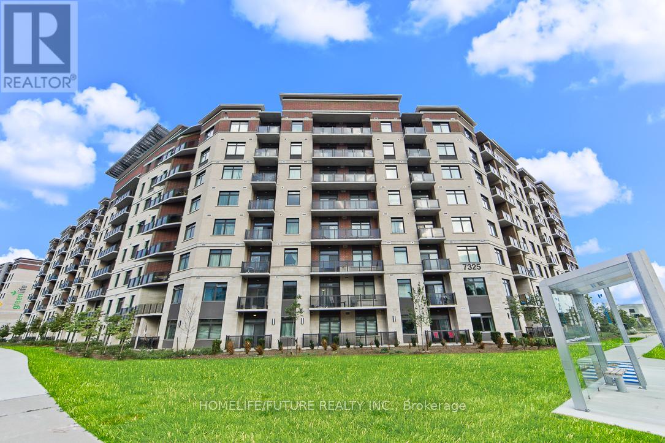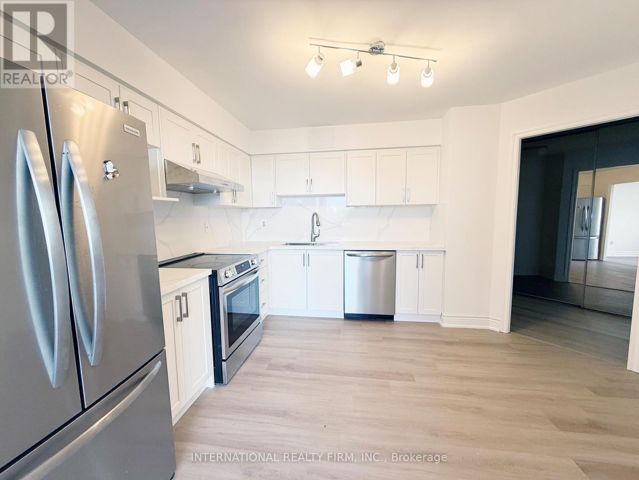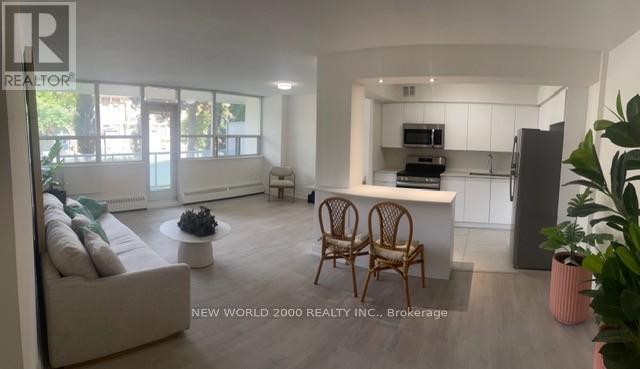Team Finora | Dan Kate and Jodie Finora | Niagara's Top Realtors | ReMax Niagara Realty Ltd.
Listings
28 - 113 Marydale Avenue
Markham, Ontario
rand New High-End Bright & Modern 2+1 Bedroom Townhome in Markham & DenisonExperience modern living in this brand new, bright, and spacious 2+1 bedroom townhome offering approximately 1,025 sq. ft. of stylish space. Features an open-concept layout, upgraded kitchen with quartz countertops and stainless-steel appliances, and a primary bedroom with ensuite. The versatile den is perfect for a home office or guest room. Includes 1 underground parking.Steps to schools, parks, shopping, transit, Hwy 407, and GO Station - ideal for professionals, families, or investors seeking comfort and convenience in a prime Markham location. (id:61215)
9328 Wellington Rd 50 Road
Erin, Ontario
Affordable country living on 1.93 Acres with a pond! Get away from it all yet live minutes from town with all its conveniences. Away from the hustle and bustle with pretty views and room for all your toys. The house is a generous size! The main floor features an open concept kitchen/family room plus a formal living room/parlour, a four piece bathroom with in-floor heating and even an office. There are four bedrooms on the second level, all featuring double closets, plus a little nook space and a bathroom. The mudroom is super convenient and spacious. There is also an enclosed porch with pretty country views. The property currently has a large trailer that could be ideal storage space and a barn with power. Shingles were replaced November 1, 2025. Propane tank is owned as well as the hot water tank. ESA available with a new 200 amp panel in 2003. There is a propane furnace plus some baseboard heating. Wood stoves are as is and detached. Survey available. Adjacent 37 acres are also for sale next door to the east of the property. A fabulous building lot for your dream home and boasts a huge quonset hut! All in 'as-is' condition. (id:61215)
4707 - 1 Concord Cityplace Way
Toronto, Ontario
Brand New Luxury Condo at Concord Canada House Toronto Downtowns Newest Icon Beside CN Tower and Rogers Centre. This 1 bedroom +Den (can be used as a small bedroom) South Facing Unit Features 650 Sqft of Interior Living Space Plus a Heated Balcony for Year-Round Enjoyment. World-Class Amenities Include an 82nd Floor Sky Lounge, Indoor Swimming Pool, Ice Skating Rink, and Much More. Unbeatable Location Just Steps to CN Tower, Rogers Centre, Scotiabank Arena, Union Station, the Financial District, Waterfront, Dining, Entertainment, and Shopping All at Your Doorstep. Photos are for reference only. Actual suite layout, finishes, and features may vary. (id:61215)
Upper - 52 Landfair Crescent
Toronto, Ontario
Stunning Ravine Lot , A Nature Lover's Dream!Welcome to this beautiful 4-bedroom family home nestled on a tranquil ravine lot backing onto Cedar Brook Park, offering complete privacy with no rear neighbors and breathtaking views of nature. Step inside to a bright, spacious living room featuring elegant hardwood floors and a walkout to a balcony overlooking the serene ravine. The family-sized kitchen is filled with natural light and includes a walkout, a large window, and modern appliances, with the fridge and stove only a few years old.The primary bedroom overlooks the ravine and includes a 2-piece ensuite bath. Enjoy outdoor living surrounded by mature trees and peaceful views... your own private retreat in the city. Additional highlights include newer upgraded extra-large windows in the primary and second bedrooms, a newer high-end glass patio door in the living room, and parking for 3 cars including one in the garage and two on the driveway.Located in a desirable family-friendly neighborhood, this home is steps to schools, shops, TTC, community center, and Cedarbrae Mall, and just minutes to the GO Station, Highway 401, and golf course. This rare ravine property perfectly combines nature, privacy, and convenience. don't miss this opportunity! (id:61215)
601 - 1102 Jalna Boulevard
London South, Ontario
pacious Open Concept 2 bedroom 1-bathroom apartment with sunny views. Renovated and updated throughout. Open concept living and dining room. Updated kitchen with large island and stainless steel appliances with a separate eating area. The primary bedroom includes a walk-in closet & A/C unit. The second bedroom has a closet. Updated 4 pc. bath. Laundry is located on the same floor. Good sized balcony.Building has an outdoor pool. Controlled entry access. Mailboxes with secure package delivery in the foyer. Balcony is 5.5 m X 1.57m. Conveniently located by White Oaks Mall Shopping District & Hwy 401, parks, and trails, and transit walking distance. (id:61215)
92 - 100 Parrotta Drive
Toronto, Ontario
Stunning Townhouse. 2 Bedroom, 2 Bathroom Layout With Flawless Laminate/Ceramic Flooring Throughout. Quartz Counter Tops, Under-mounted Sink, Breakfast Bar. Bright, Spacious. One Underground Parking And Locker For Extra Storage. Easy Access To Hwy401/400, Minutes To Airport , York University, Walking Distance To Public Transportation, Plaza, Humber River, Sheppard Park, Recreational Trail And Golf Court. No Pets,No Smokers. Owner Reserves The Right To Interview The Tenant. Tenant Pays All Utilities, Hot Water Tank Rental, $300 Refundable Key Deposit, and Tenant Contents/Liabilities Insurance. (id:61215)
503 - 509 Dundas Street W
Oakville, Ontario
Beautiful 2 bed 2 bath suite in luxury living, Greenpark's Dunwest building. Perfect location in sought after north Oakville, walking distance to shopping plaza, restaurants, medical services, groceries and public transit. Close to Oakville Trafalgar Memorial Hospital. Kitchen features large island, quartz countertops, Whirlpool appliances and soft close cabinets. Primary bedroom has huge window overlooking the escarpment, large walk in closet and ensuite 3 piece bathroom showcasing a large walk in shower. Custom window coverings throughout. The 2nd bedroom has the same stunning view and mirrored closet doors. Living room features sliding doors to a spacious balcony, perfect to watch the beautiful sunsets. This suite features a 2nd full bathroom with quartz countertops and extra deep bathtub. Internet is included in the lease price. This building is the height of luxury featuring Concierge, rooftop patio, Gym, Media room, Games room, party room, private dining room and visitor parking. Unit includes an underground parking spot and locker. (id:61215)
431 Cobblehill Drive
Oshawa, Ontario
Beautiful and spacious 3-bedroom home located in a highly sought-after North Oshawa neighbourhood, backing onto serene green space. This well-maintained property features fresh paint throughout, new pot lights, and numerous recent upgrades, including 2025 shingles, new flooring throughout, and a newly renovated basement. The primary bedroom boasts a generous walk-in closet, while the bright basement offers a convenient walk-out. Ideally located close to schools, parks, shopping, and transit, this home delivers exceptional comfort and convenience in a prime location. (id:61215)
Ph101 - 100 Harbour Street
Toronto, Ontario
Experience unmatched lake and city views from this stunning penthouse in Toronto iconic 100 Harbour St. Boasting breathtaking views from wraparound floor-to-ceiling windows and an oversized corner balcony, An open-concept entertaining living space is complemented by a private library, while the split two-bedroom layout provides full ensuite baths and a spacious walk-in closet. The chefs kitchen features a central bar island, integrated Miele appliances, and sleek finishes, all set against engineered hardwood floors, soaring 10-foot ceilings. Remote-controlled window shades, elegant designer wallpaper complete the refined aesthetic. This penthouse offers the ultimate in Toronto downtown luxury living- truly a must-see!!! (id:61215)
333 - 7325 Markham Road
Markham, Ontario
Welcome To This Stunning Spacious 2 Bedroom Plus Den And 2 Bathrooms Suite. Greenlife Energy Efficient Building, Maintained Unit. Low Utility Costs. Stainless Steel Appliances (Fridge, Stove, Dishwasher And Over The Range Microwave). Stack Washer And Dryer. Window Covering Included. Visitor Parking, One Underground Parking. Low Maintenance Fee. Games Room, Party Room, & Exercise Room. (id:61215)
Ph03 - 75 Graydon Hall Drive
Toronto, Ontario
Welcome to Penthouse 2603 at 75 Graydon Hall Drive - a rarely offered, fully renovated top-floor suite featuring approximately 1,300 sq. ft. of bright, open-concept living space with unobstructed panoramic views from every room.This stunning residence has been thoughtfully updated throughout, showcasing a modern kitchen, two beautifully renovated bathrooms, and elegant contemporary finishes. Included are two exclusive-use parking spaces - a true rarity in the building.Experience exceptional value with an all-inclusive maintenance fee that covers heat, hydro, water, A/C, cable TV, internet, and parking - providing both comfort and peace of mind.The well-managed building offers resort-style amenities, including:A fully equipped fitness centreSeparate men's and women's saunas & showersA beautifully landscaped garden with BBQ area and children's play zone - ideal for summer gatherings and family enjoymentPerfectly located just steps from Don Mills Subway, TTC, Fairview Mall, top-rated schools, parks, groceries, and with easy access to major highways.Don't miss this rare opportunity to own a turnkey, top-floor penthouse in one of North York's most convenient and connected communities. (id:61215)
103 - 33 Erskine Avenue
Toronto, Ontario
*Sign Your Lease by November 30th, 2025 And Move-In by January 01st, 2026 & Enjoy One Month Of Rent Absolutely Free-Don't Miss Out On This Limited-Time Offer! Experience the opulence of space with updated finishes, including Quartz Kitchen Counter Top! This 2-bedroom apartment is generously proportioned, allowing you to create your ideal living environment. Nestled in the vibrant neighborhood of Yonge and Eglinton, this apartment places you at the center of the action. Enjoy a lively community with trendy cafes, restaurants, and boutiques right at your doorstep. Our building is renowned for its clean and friendly atmosphere. You'll love coming home to this inviting and well-maintained community. This apartment is a rare gem, combining spaciousness, modernity, and convenience. Act fast because opportunities like this won't last long! (id:61215)

