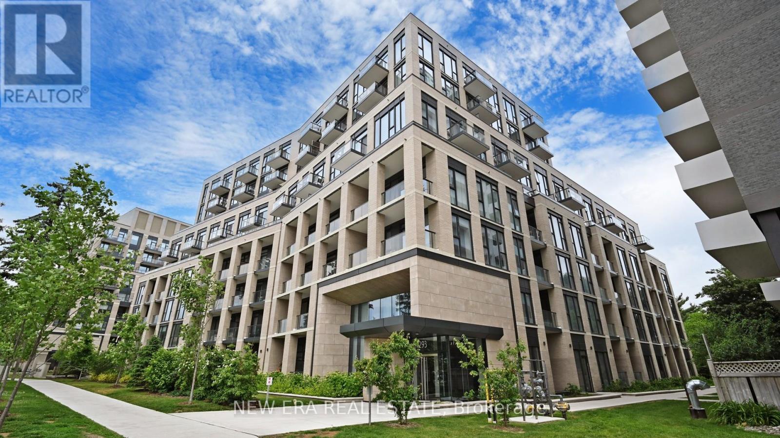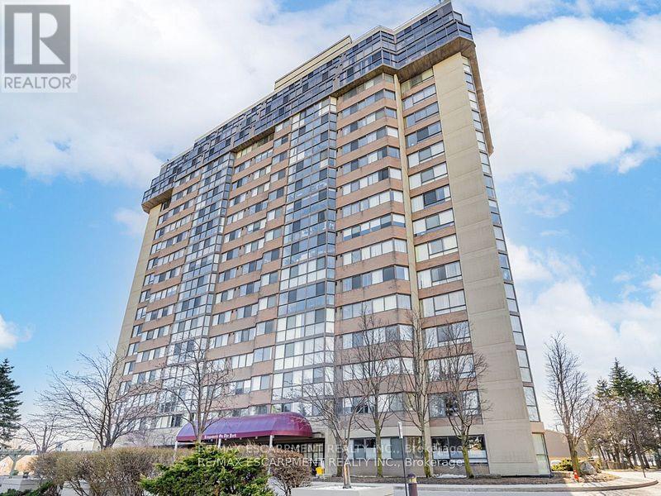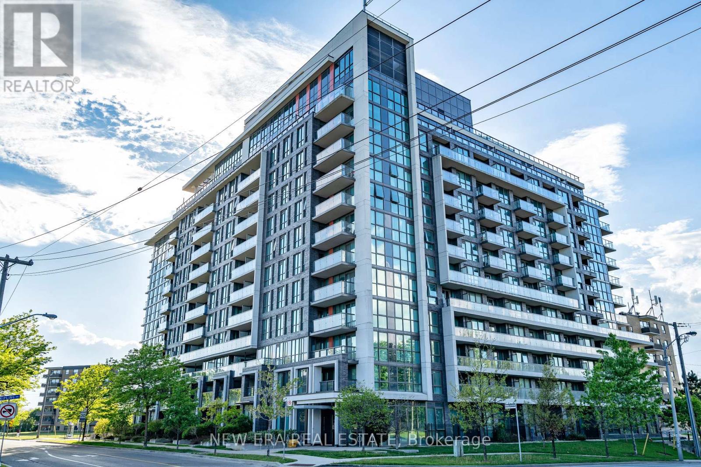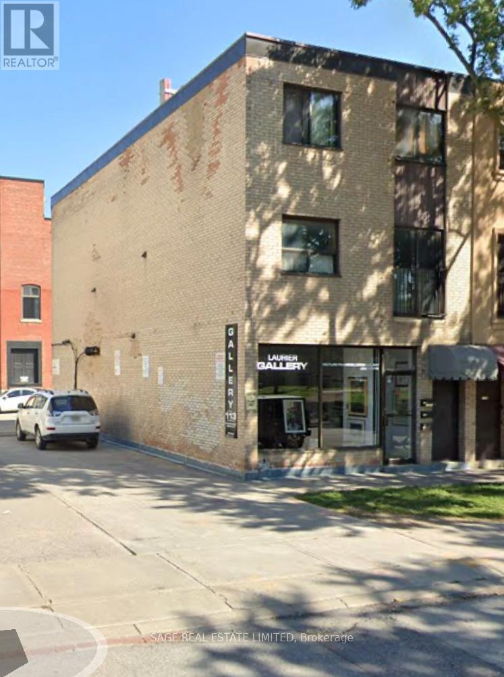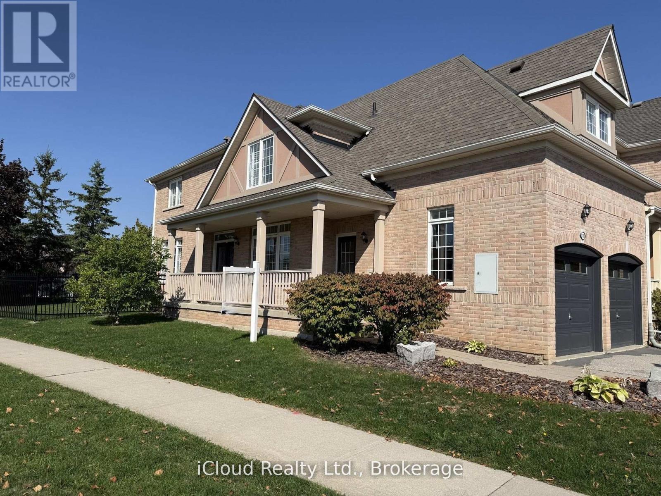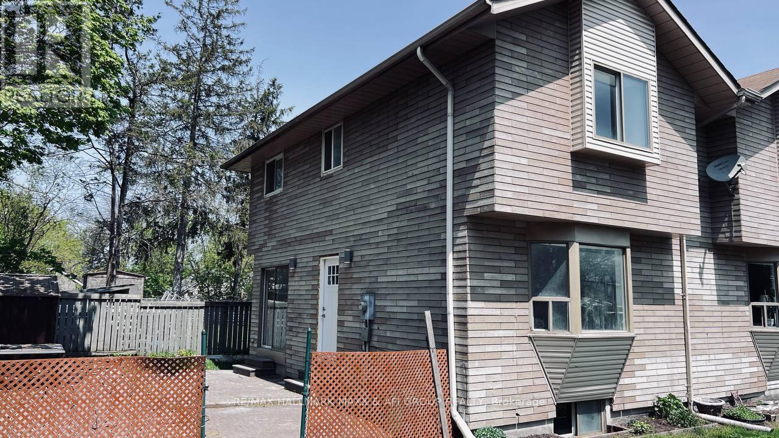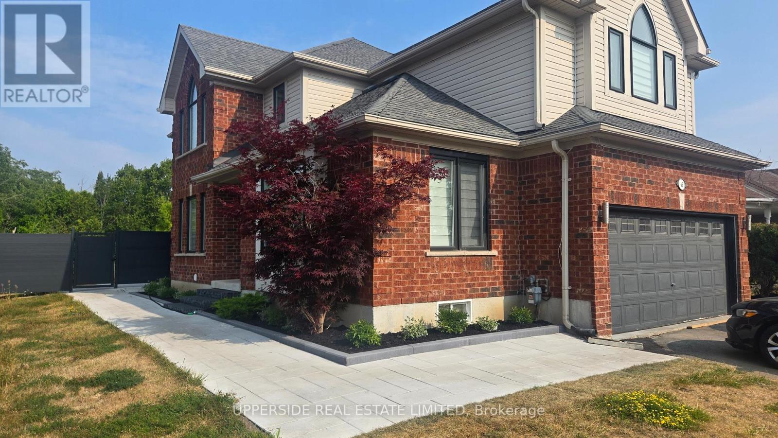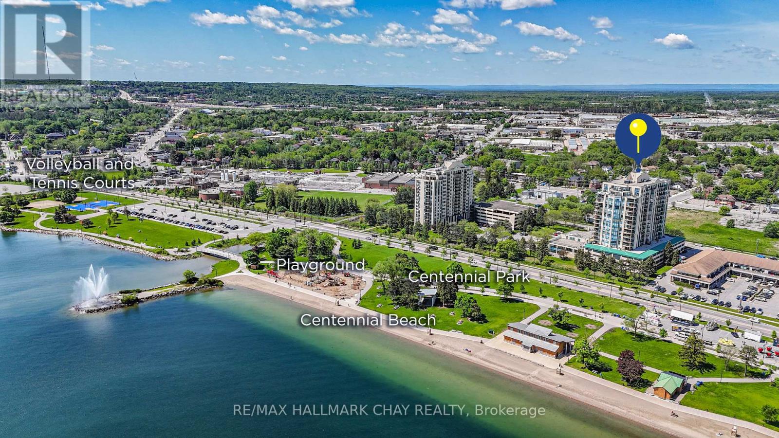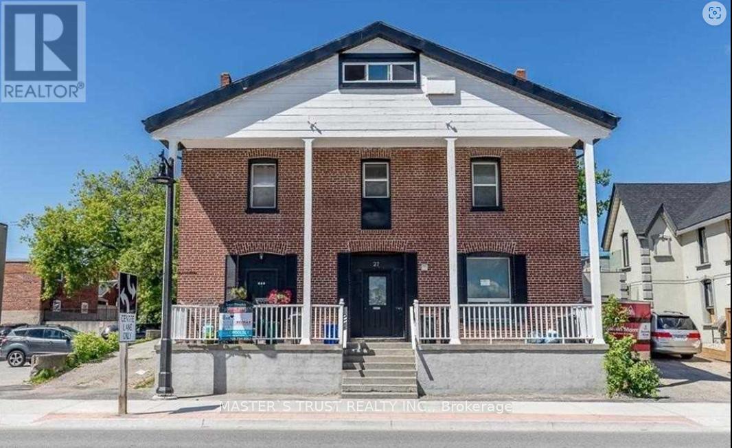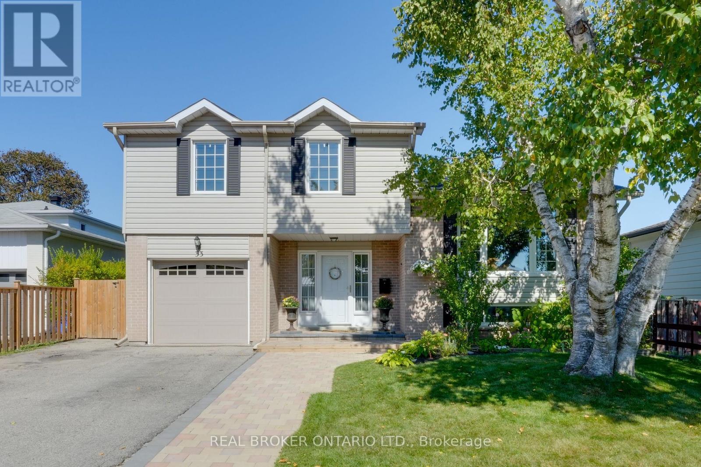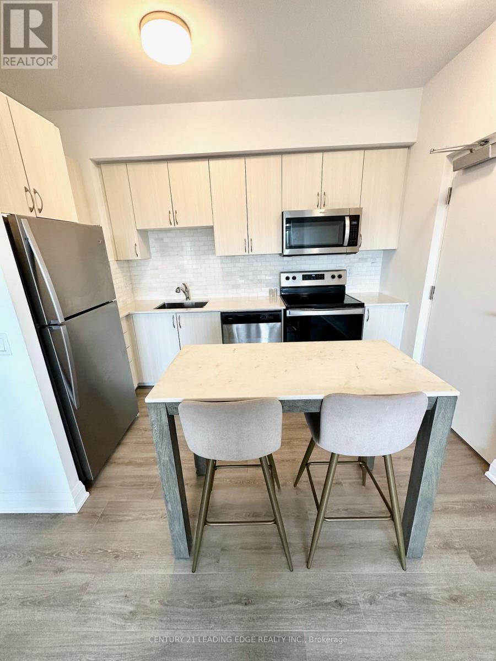Team Finora | Dan Kate and Jodie Finora | Niagara's Top Realtors | ReMax Niagara Realty Ltd.
Listings
610 - 293 The Kingsway
Toronto, Ontario
Welcome to this exclusive corner unit in a renowned building, The Kingsway! The unit features many upgrades and includes a private den with a closet and sliding doors, that makes it feel like a second bedroom. Boasting 698 sq ft of living space, and a beautiful South/East serene view, this unit is complete with thoughtfully designed interiors and access to magnificent amenities, including the areas most expansive private fitness studio, a grand rooftop terrace with cozy lounges, BBQ's, concierge service, a pet-spa, guest suites and more. This exquisite unit is offered with the added convenience of 1 parking space and a private locker, providing a full turnkey living experience. Top School District and quick access to major roadways, highways, and TTC and transit. Bike along the Humber River!! Shop in a delightful bakery or enjoy your day at a local country club. This prestigious and highly desirable neighbourhood is designed for those who like to live well! (id:61215)
Uph7 - 880 Dundas Street W
Mississauga, Ontario
ATTENTION: FANTASTIC ALL INCLUSIVE RENTAL! Located in the highly desirable Erindale area, this sought-after "Kingsmere On the Park" condo is a true gem! This upper penthouse 1-bedroom, 1-bathroom unit features a sleek white kitchen with quartz countertops and stainless steel appliances, seamlessly opening to the spacious living and dining areas. The open-concept layout is further enhanced by full-wall windows that flood the space with natural light and offer breathtaking, unobstructed southwest views. The unit also includes the convenience of ensuite laundry and ample storage, making it as functional as it is stylish. Surrounded by parks and offering unparalleled convenience, this quiet, meticulously maintained building boasts premium amenities, including an indoor pool, hot tub, sauna, party room, media room, guest suite, workshop/hobby room, garage car wash, bike storage, visitor parking, and a serene outdoor patio. Ideally situated with easy access to highways, public transit, and GO Train, its just minutes from Huron Park, U of T Mississauga, Trillium Hospital, schools, shopping, and restaurants - everything you need is at your doorstep! Best of all, ALL utilities - central air conditioning, heat, hydro, water, cable, and internet are included. Parking: P1 #99, Locker: P1 Room 1 #62. New Furnace, A/C and Washer 2024 (id:61215)
204 - 80 Esther Lorrie Drive
Toronto, Ontario
Discover the perfect blend of comfort and convenience at 80 Esther Lorrie Drive, Unit 204 in the heart of Etobicoke. Situated on the desirable second level, this condo offers convenient accessibility and serene views. The spacious and private terrace provides an ideal setting for relaxation or entertaining. The modern kitchen boasts tones of natural light and features brand-new upgraded stainless-steel appliances, promising to inspire your culinary creativity! The upgraded luxury vinyl waterproof flooring throughout the unit, adds both elegance and practicality with a modern finish. Plus, the convenience of a brand-new washer and dryer completes this exceptional unit. A separate den, with its versatile layout, can easily serve asa second bedroom or a home office. The unit also comes with 1 underground parking spot, and 1locker for ample storage solutions. Award winning Amenities include a Party Room, Stunning Rooftop Terrace, Gym, Indoor Pool, 24-hour concierge, security services, convenient bike storage amenity, and more. Ideally located just minutes from Hwy 401 & 427, public transit, Pearson Airport, Etobicoke General Hospital, shopping, top-rated schools, and the beautifulHumber River Ravine Trails right outside your door. Experience the best of condo living in this exceptional residence! (id:61215)
Main - 113 Jefferson Avenue
Toronto, Ontario
Bring Your Business to the Heart of Liberty Village. Set your business up for success in one ofToronto's most vibrant and fast-growing neighbourhoods. This versatile street-level space inLiberty Village offers prime visibility, steady foot traffic, and a flexible layout that can adapt to your vision. Whether you're opening a retail shop, studio, professional office or restaurant. With large storefront exposure, you'll have the perfect opportunity to showcase your products or services to the thousands who live, work, and visit the area every day. The open floor plan allows you to design a space that fits your brand, while the spacious lower level provides valuable room for storage, inventory, or even additional workspace.Previously home to an art gallery, the property is ready for your creative touch. And with the upcoming FIFA World Cup festivities just steps away, this is a rare opportunity to position your business in the centre of the action. Secure your space today and join the energy of Liberty Village. (id:61215)
18 - 2295 Rochester Circle
Oakville, Ontario
Welcome To This Beautiful End-Unit Double Car Garage Townhome Located In One Of Oakville's Most Sought After Neighbourhoods. Newly Renovated With Tons Of Upgrades. 9' Ceilings On Main Floor, Engineered Hardwood Floors Throughout, Upgraded Staircase W/Iron Pickets, Potlights & Upgraded Elf's Throughout, Quartz Countertops In Kitchen & Bathrooms. Finished Basement W/Office & Bathroom. Conveniently Located Near Oakville Hospital, Major Highways, Scenic Trails, & Everyday Amenities, This Home Combines Luxury, Comfort, & Practicality For Modern Family Living. Home Is A Definite Must See! (id:61215)
Unit A - 82 Sanford Street
Barrie, Ontario
Client Remarks!Loaded With Upgrades! Beautiful Semi-Detached In The Sanford Community In Barrie. 3 Spacious Beds, 2 Baths . Large Windows Allowing For Plenty Of Natural Light. Spacious Layout With Living & Kitchen. 2 Bedrooms In The Basements And Laundry . 1 Parking, Plus 1 Extra Parking For $50 Extra. (id:61215)
Upper - 46 Country Lane
Barrie, Ontario
Ravine Retreat with Complete Privacy! Discover this stunning detached residence nestled on a premium ravine lot, surrounded by nature and absolute seclusion. Step into a bright and airy 4-bedroom home in one of the area's most established and desirable communities-offering both tranquility and everyday convenience. This beautifully maintained property features a spacious open-concept layout with a modern kitchen, complete with a breakfast bar and walk-out to a lush, tree-lined backyard-your own private escape. The inviting family room, highlighted by a cozy fireplace, creates the perfect atmosphere for relaxation or entertaining. The primary suite offers a luxurious touch with a fully renovated 5-piece ensuite and a generous walk-in closet. Enjoy the practicality of a main-floor laundry area and direct access to two parking spots, including the garage. Located minutes from shopping, top-rated schools, grocery stores, the GO Station, and major highways-this home provides the best of both worlds: peace and accessibility. Backyard is exclusive to the main floor (not shared). Basement not included. Experience comfort, privacy, and charm in a home that truly feels like your own private sanctuary. (id:61215)
205 - 65 Ellen Street
Barrie, Ontario
Southern-Facing 2-Bedroom/2-Bathroom Condo Boasting Over 1,155 SqFt. Of Living Space!! Featuring Stunning Floor-To-Ceiling Windows With Water Views. The Spacious Open-Concept Layout Includes An Open Concept Kitchen, Living Room, Eat-In Kitchen & Dedicated Dining Area. The Primary Bedroom Features A Generous Walk-In Closet And A 4-Piece Ensuite With Walk-In Shower & Large Soaker Tub. 2nd Bedroom Also Has Water Views & Double Closet. An There Is Also An Additional 4-Piece Washroom. Other Highlights Include A Large Laundry Area For Added Convenience. Situated In An Unbeatable Location, You're Just Steps From Kempenfelt Beach, The Scenic Lakeshore Boardwalk, Walking Trails, And The Vibrant Downtown Core With High-End Dining Options. Commuters Will Appreciate The Proximity To The Go Train Station And Quick Access To Highway 400, Making Travel Effortless. (id:61215)
101 - 27 Front Street
Orillia, Ontario
Modern designed 2 bedrooms' apartment(unit101) is bright, spacious and clean. Hydro+Gas+Water All Inclusive! Laminate flooring throughout, high ceiling, Lots of Windows, It has its own entrance and completely separate from other units. Coin laundry in the common area. The whole building is facing to the lake, walking distance to metro, shoppers drug mart, waterfront center, Couchiching Beach Park, Trails. Enjoy the local downtown entertainment. (id:61215)
33 Porter Crescent
Barrie, Ontario
Nestled in the heart of Barries sought-after Grove East neighbourhood, this meticulously cared-for 4-bedroom home is where warmth, comfort, and family living truly come together. With over 1,800 sq. ft. above grade and a private backyard oasis featuring an inground heated pool, its the perfect blend of space and serenity for growing families or professionals who love to entertain and unwind.Step inside to discover modern updates and timeless charm from crown moulding and a double-sided Napoleon fireplace to updated bathrooms, luxury vinyl floors, and neutral tones throughout. The updated bright eat-in kitchen is a showstopper, boasting leathered quartz counters, white cabinetry, stainless steel appliances, and a walkout to a sun-drenched deck overlooking the pool. Enjoy morning coffee or after-work wine while surrounded by mature trees and peaceful privacy. The spacious family room offers a cozy second living area with a walkout to the backyard perfect for movie nights or a home office/studio with its own entrance. The lower level includes a soundproof office (ideal for remote work or creative pursuits) and a versatile rec room that could easily transition into an in-law suite or teen retreat. Outside, the property shines with beautiful landscaping, new fencing (2023), pool liner (2019), pump/heater (2022). Every big-ticket item has been taken care of shingles (2021), furnace (2015), A/C, windows, garage door(2021) insulation & siding, soffits, and more offering true peace of mind. Located in a quiet, family-oriented community, you'll love being minutes from beaches, lakefront, RVH, Georgian College, top-rated schools, shopping, parks, and commuter routes with everything you need right at your fingertips. After 25 years of ownership, 33 Porter is looking for it's new owners. Whether you're upsizing, working from home, or looking for your own backyard retreat, 33 Porter Crescent is a home that invites you to unpack, relax, and start your next chapter. (id:61215)
C104 - 5299 Highway 7
Vaughan, Ontario
Experience modern living in this stunning 2-bedroom, 2-washroom condo featuring an open-concept layout with stylish finishes throughout. The kitchen offers stainless steel appliances and ample storage space. Enjoy a private in-unit elevator and a spacious, unobstructed rooftop terrace - perfect for entertaining or relaxing. Includes one parking space and one locker. Ideally located near public transit, shopping, restaurants, and major amenities. (id:61215)
742 - 742 Trumbley Place S
Innisfil, Ontario
Live the lifestyle you've been waiting for in this Mattamy Home. Designed for versatility, this home features a main floor bedroom with ensuite and walk-in closet perfect as a private retreat or guest suite. Upstairs, the bright loft easily converts into a 3rd bedroom, office, or lounge, giving you options for every stage of life. The open-concept main floor showcases a chefs kitchen with flush breakfast bar, spacious dining area, and a sun-filled living room with fireplace. Step outside to a nearly 300 sq. ft. covered terrace, ideal for entertaining, dining, or simply relaxing in style. With three full baths, 9' ceilings, coffered and vaulted details, and a smart layout that adapts to families, professionals, and rightsizers alike, this home delivers both comfort and sophistication in Innisfils vibrant Lakehaven community. (id:61215)

