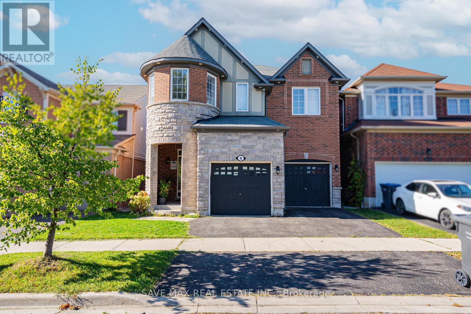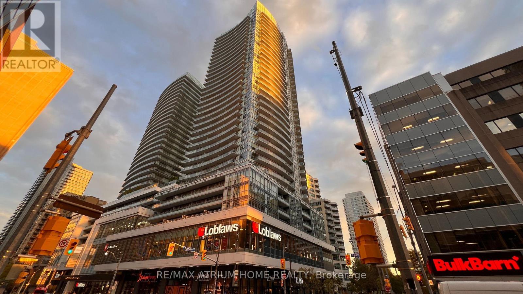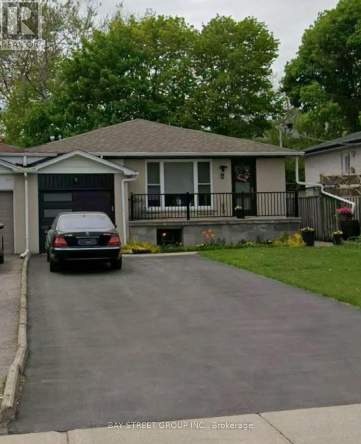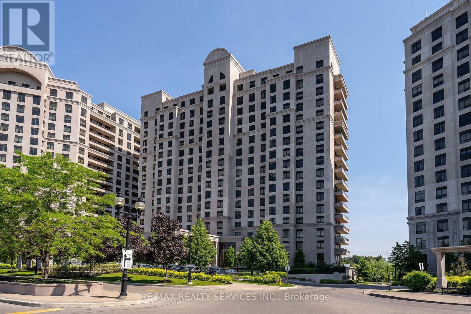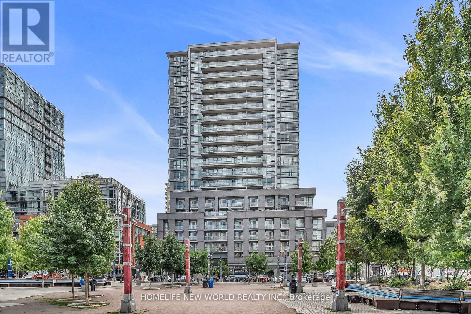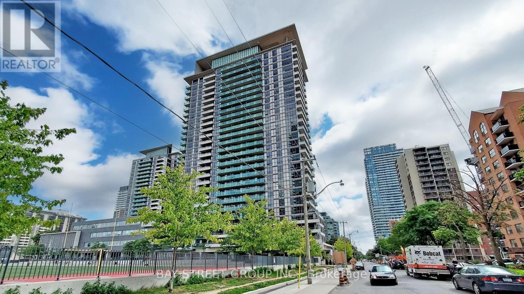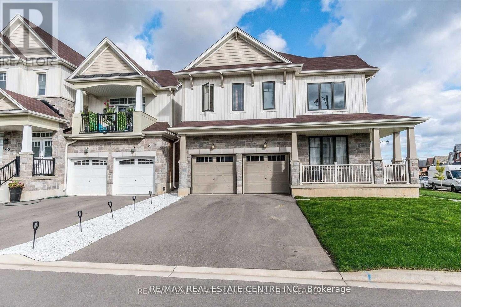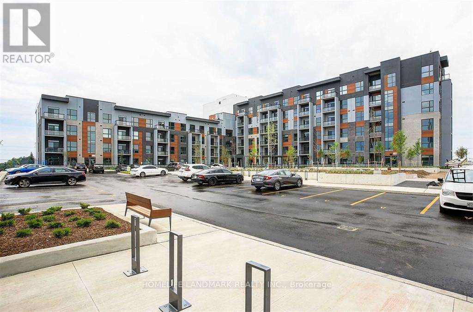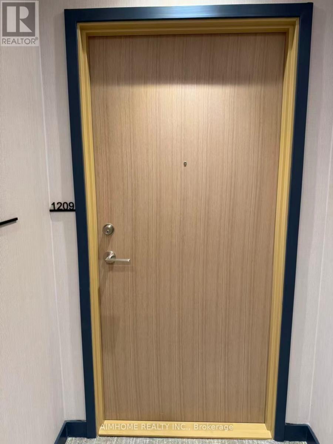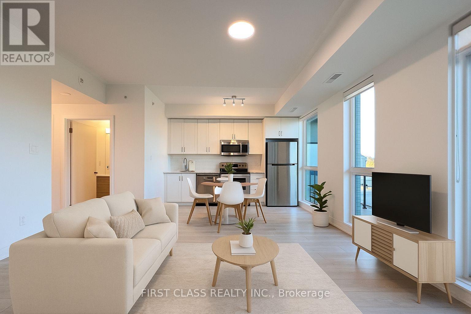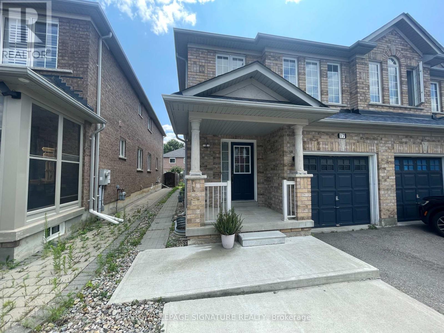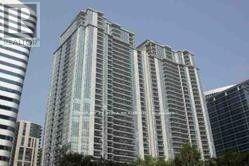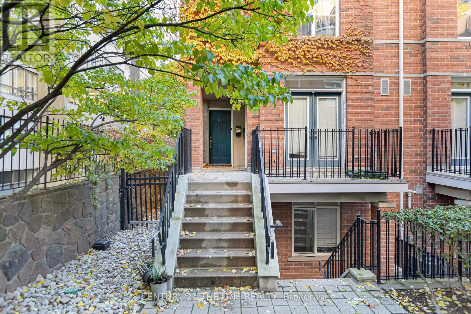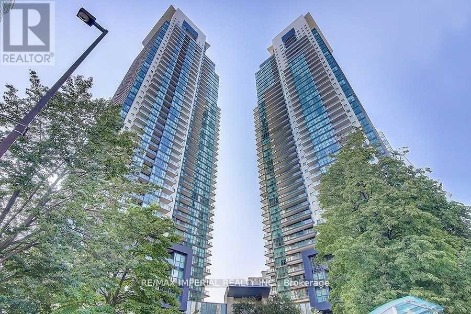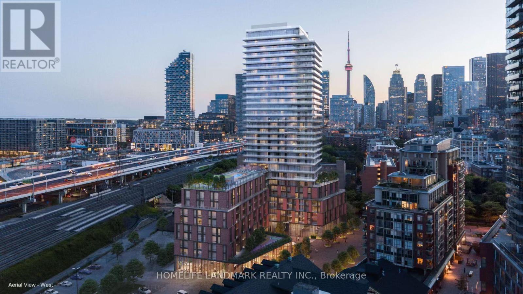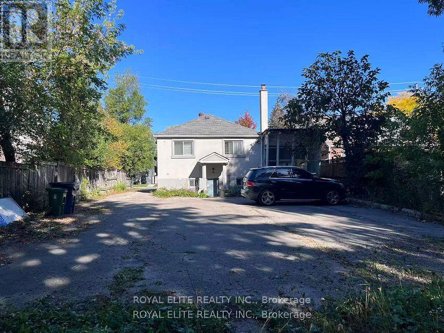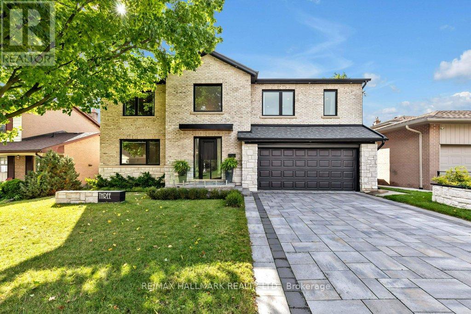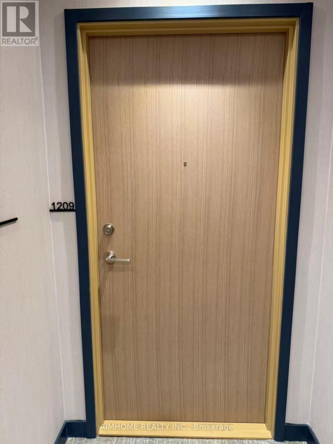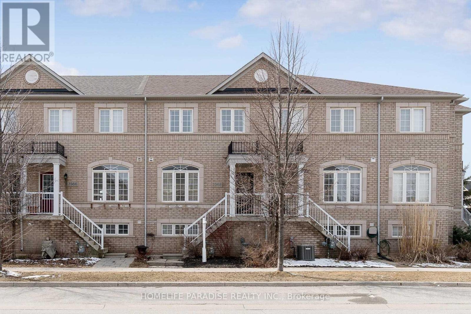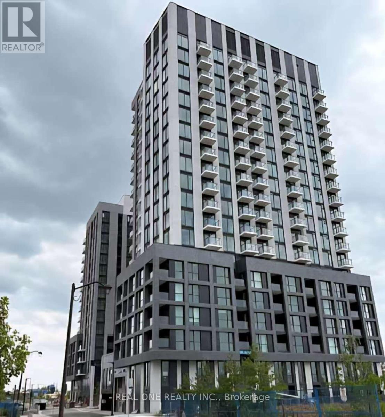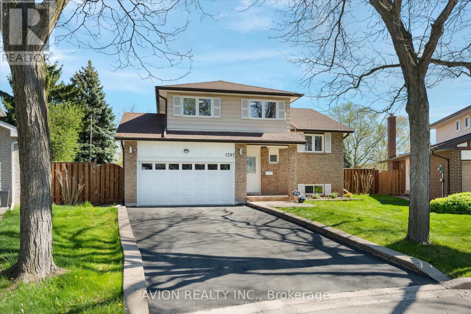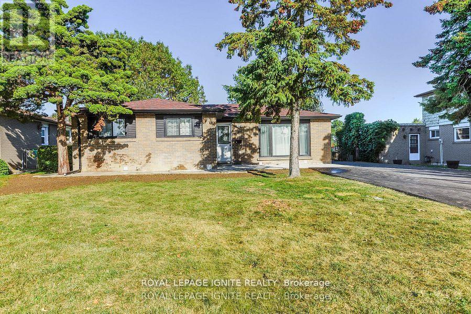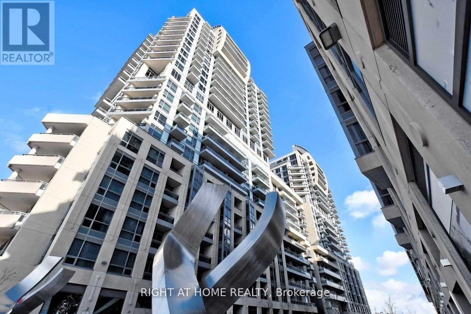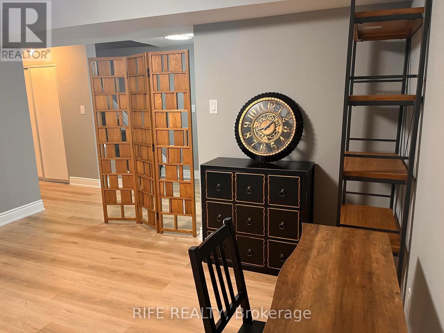Team Finora | Dan Kate and Jodie Finora | Niagara's Top Realtors | ReMax Niagara Realty Ltd.
Listings
4 Donomore Drive
Brampton, Ontario
Legal Basement Apartment! Welcome to this Stunning 4 + 2 Bedroom Detached Home featuring a bright open-concept layout and a chef's delight kitchen with stainless steel appliances and quartz countertops. Enjoy the warmth of a gas fireplace, hardwood flooring, and a main-floor office perfect for working from home. Elegant oak stairs, pot lights, and a second-floor laundry add convenience and style. The legal 2-bedroom basement apartment comes with a separate entrance and its own laundry, offering great potential for extra income or extended family living. Situated on a good-sized backyard and within walking distance to Mount Pleasant GO Station, library, schools, parks, and major amenities. A Must-See Property ! Dont Miss Out!! (id:61215)
2904 - 89 Dunfield Avenue
Toronto, Ontario
Welcome to The Madison at Yonge & Eglinton, where luxury and convenience meet in the heart of Midtown Toronto! This stunning 1-Bedroom plus Den suite offers 583 + 115 = 698 sqf of thoughtfully designed living space with 9-foot ceilings and floor-to-ceiling windows that flood the home with natural light. The open-concept layout features modern laminate flooring throughout and a sleek kitchen equipped with stainless steel appliances, glass tile backsplash, and ample counter space - perfect for cooking and entertaining.The bright, windowed den provides incredible flexibility, ideal as a home office, reading book, or guest space. The living and dining areas flow seamlessly onto an oversized terrace, creating an inviting space for both indoor and outdoor enjoyment. Experience the ultimate in urban convenience with direct indoor access to Loblaws and LCBO, and world-class amenities at your doorstep - from OrangeTheory Fitness downstairs to restaurants, cafés, shopping, banks, and entertainment just steps away. The Eglinton Subway, upcoming LRT, and nearby parks and schools make this location unbeatable for professionals and families alike.Residents enjoy resort-style amenities including a 24-hour concierge, an impressive fitness centre and yoga studio, indoor pool with hot tub, sauna and steam room, rooftop terrace with BBQ area, theatre room, and elegant party lounge with chef's kitchen. Whether you're a first-time buyer, investor, or urban professional, this suite combines style, functionality, and a vibrant lifestyle in one of Toronto's most sought-after neighbourhoods. (id:61215)
4 Robinson Street
Markham, Ontario
Rarely found spacious and bright basement in a well-maintained semi-detached home located in a quiet and family-friendly neighbourhood.Private entrance, brand new kitchen and bathroom. Shared laundry room and shared driveway with 1 parking spot avaiable perfect for young professionals or couple. Close to parks, Markville Mall, supermarkets, restaurants, banks, and York University. Minutes to GO Train, public transit, and easy access to Hwy 7 and 407. Tenant to pay 40% of all utilities. No pets and non-smokers preferred. (id:61215)
#1515 - 9245 Jane Street
Vaughan, Ontario
Experience up scale living in this upgraded 880 sq. ft., 2-bedroon suite within Bellaria Tower. The spacious, open -concept design features upgraded flooring throughout and a contemporary kitchen with stainless steel appliances, granite countertops, abundant cabinetry. A breakfast bar, and an under-mount sink. The main bedroom includes a walk-in closet with built-in wardrobe and a private 3-piece ensuite. A separate 4-piece bathroom serves guests. Enjoy amenities such as a fully equipped fitness centre, sauna, theatre room, social lounge, reading and relaxation areas, 24-hour concierge service, and a staffed security gate. Situated on 20 acres of scenic walking trails, the prime location is just minutes from Vaughan Mills Mall, public transit, the Go station, Cortellucci Vaughan Hospital, parks, and fine dining options. The unit comes with two parking spaces and a large private storage locker positioned directly behind parking spot#5. (id:61215)
505 - 68 Abell Street
Toronto, Ontario
Luxurious Epic On Triangle Park Condo In A Trendy Queen West Neighbourhood. Airy, Bright, South-Facing Courtyard View 1 Bedroom Plus Versatile Den With Large Closet That Could Be Used As Guest Room. Includes 1 Parking & 1 Locker ($40K Value). Fresh New Paint. This Building Is Loaded With Amenities, Incl Visitor Parking, Guest Suite, Rooftop Terrace BBQ. A Short Walk to Street Car, Drake Hotel, Parks, Shops, Restaurants & Bars. This Unit Offers Compelling Value With Location Hard To Beat. (id:61215)
212 - 70 Roehampton Avenue
Toronto, Ontario
Stylish 1+Den suite in the renowned Tridel building "The Republic" at Yonge & Eglinton - the heart of Midtown Toronto. Featuring a spacious open-concept layout with a large bedroom, versatile den (perfect as a home office or guest room), and brand-new bedroom flooring. Modern kitchen with centre island, quartz countertop, and stainless steel appliances. Enjoy a generous balcony and a quiet, well-managed building with plenty of free visitor parking.Exceptional amenities include an indoor pool, fitness and yoga studios, steam room, BBQ area, and sun deck. 24-hour concierge, bike storage, and low maintenance fees. Steps to subway, top schools, shopping, and restaurants. (id:61215)
66 Fleming Crescent W
Haldimand, Ontario
Client RemarksAbsolutley Gorgeous 2 Bedrooms LEGAL Basement Apartment !!! This never lived in Apartment comes with Tons of upgrades !!! Separate Entrance and Separate Laundry !!! 1 parking is included !!! This property is full of Light and positivity !!! Viynal Flooring !!! LED pot lights !!! Custom kitchen cabinets with Quartz Counter tops and matching backsplash !!! New Stainless Steel Appliances !!! Ready to move in !!! You can not miss this Fantastic opportunity (id:61215)
121 - 95 Dundas Street W
Oakville, Ontario
heating bill included in the rent! This building offers Geothermal heating technology. This is a Stunning 2 Bedrooms, 2 Full Bath Corner Unit Condo, with Parking Spot, Offering a Luxurious and Contemporary Living Experience in the Desirable Uptown Oakville Neighbourhood. As you step into this Meticulously Designed Unit, You'll be Wowed By the Open Concept that Seamlessly blends Style and Functionally. The Modern Kitchen is a Chef's Delight, Boasting with Stainless Steel Appliances, Sleek Countertops and Breakfast Car. The Kitchen overlooks the Living room which Features Floor to Ceiling Windows that Flood the Space with Natural Light and Provides Breathtaking; There are 2 Excellent Sized Bedrooms, Both Offering Oversized Windows, Large Closets, High Ceilings and Beautiful Flooring. Enjoy the Many Amenities this Building has to Offer: gym, party room, smart door entry, etc (id:61215)
1209 - 395 Square One Drive
Mississauga, Ontario
Modern 1 Bedroom Condo In The Heart Of Square One District. Welcome To Contemporary Living At Its Finest! Enjoy Floor-To-Ceiling Windows That Flood The Space With Natural Light And Laminate Flooring Throughout For A Clean, Modern Feel. More Than Just A Home, This Building Offers An Incredible Lifestyle: Stay Active In The Fully Equipped Fitness Zone, Shoot Hoops On The Indoor Half-Court, Host Friends In The Stylish Residents' Lounge, And Stay Productive In The Co-Working Space Just Steps From Your Door. Live, Work, And Play All In One Place - The Condominiums At Square One District Truly Has You Covered. Don't Miss This Opportunity To Be Part Of Mississauga's Most Dynamic And Connected Neighborhood! (id:61215)
202 - 1709 Bur Oak Avenue
Markham, Ontario
Experience modern living in this beautifully designed 2-bedroom, 2-bathroom condo at Union Condo by Aspen Ridge. Featuring 9-foot ceilings, an open-concept layout, and a sleek kitchen with granite countertops and stainless steel appliances, this home offers both style and comfort. The primary bedroom includes an ensuite with a bathtub. Enjoy laminate flooring throughout, an extra-large balcony perfect for relaxing. A prime location just steps from Mount Joy GO Station, parks, restaurants, and shopping. Perfect for commuters and families alike, this residence blends urban convenience with contemporary elegance. (id:61215)
17 Neuchatel Avenue
Vaughan, Ontario
Rare Spacious4 Bedroom, 2 full and 1 half washroom Semi-Detached Home. Steps To Public Schools, Shops! Close to Maple Go Station and Highway 400 and 407. Parquet Flooring Thru-out! Deck! Fully Fenced Backyard. (id:61215)
616 - 4978 Yonge Street
Toronto, Ontario
Luxurious Menkes Condo "Ultima At Broadway", Underground to Subway (Tunnel), North York Centre, Performing Arts, Theatre, Empress Walk, Grocery, Shops, 24 Hrs Concierge, Indoor Pool, Mins to 401, Steps to Transportation. (id:61215)
400 - 415 Jarvis Street
Toronto, Ontario
Welcome to your private urban retreat nestled in the heart of downtown Toronto. This newly renovated exquisite two-bedroom townhouse, situated in a quiet back-row location, offers a perfect blend of contemporary sophistication and clean warmth. Step inside to discover an elegantly updated kitchen, flowing seamlessly into an open-concept living and dining space anchored by an inviting gas fireplace. The home's standout feature is a gas fireplace, adding character and charm to the main living area. Beautiful new floors extend throughout, enhancing the sense of timeless style, while the rare rooftop terrace-complete with a gas line for BBQ-offers an exceptional setting for entertaining or unwinding against the backdrop of the city skyline. Move-in ready, this home invites you to experience effortless downtown living from day one.Ideal for city living, the townhouse is just moments from the subway, Toronto Metropolitan University, the upscale boutiques of Yorkville, and an array of dining, shopping, and entertainment options. Whether you're embracing the vibrant pulse of the city or enjoying the calm of your beautifully designed home, this property delivers the ultimate balance of urban convenience and tranquil comfort. (id:61215)
3601 - 5168 Yonge Street
Toronto, Ontario
Menkes Luxurious One +One Bedroom Gibson Square Condo. Newly Painted. Direct Access To Subway, Civic Centre, Central Library, Loblaws. High Floor With Unobstructed City View. Bright & Spacious, Functional Layout. 9" Ceiling. Floor To Ceiling Windows. Laminate Flrs Throughout. Granite Counter Top. 24Hr Concierge With Great Amenities. Indoor Pool, Party And Meeting Room, Fitness Centre, Guest Suites. Steps To Shops, Restaurant, Banks, School, Minutes To 401. (id:61215)
712 - 35 Parliament Street
Toronto, Ontario
Brand new Goode Condo, sun-filled, spacious 2 bed/2 bath ,9 ft ceiling, floor to ceiling windows, all bedroom has window and walk out to open balcony with south view. Gourmet family size kitchen with quartz counter & backsplash, high end European S/S B/I appliances, laminate flr through out. 5 star amenity include: Lobby lounge, fireplace, biker repair station, pet spa, concerige, outdoor terrace, work stations, reading nook, sun deck, party rm, gym, bbq area, yoga studio, outdoor swimming pool, outdoor sating/work spaces, quiet lounge and co-working area. Step outside into the cobblestone charm of the Distillery District, filled with boutique shops , acclaimed restaurants, art galleries and year-round cultural events. Mins to TTC streetcar, with easy access to Union Station, the DVP and Gardiner Expressway. (id:61215)
89 Finch Ave East Avenue
Toronto, Ontario
A Rare Rental Opportunity! Walking Distance To Subway At Finch And Yonge,& Bus Terminal. Easy To GTA By Subway, Go-Train, 401 Hwy. Close To Schools, Shopping, Grocery, Library, Hospital, and Community Center. Main & Side Floor. Windows, Baths, Hardwood Floor Throughout. A Private Driveway W/Ample Parking 15 Spots. Extra Cah Flow To Rent Parkings Near Yonge St! All Window Coverings, All Existing Light Fixtures, Tenant, And Tenant's Agent To Verify All Measurements. (id:61215)
3 Averdon Crescent
Toronto, Ontario
Welcome to 3 Averdon Crescent, a luxurious 4 + 1-bedroom, 4-bathroom detached home, completely rebuilt and extended five years ago. This residence offers an expansive open-concept layout, highlighted by soaring ceilings and a stunning chandelier in the foyer. A two-way, linear gas fireplace separates the formal living room and family room, enhancing the sense of space. The large dining area with walkout to the deck leads into a gourmet quartz kitchen with a central island and top-tier appliances.Upstairs, the luxurious primary suite features a wall-to-wall closet and a spa-like 5-piece ensuite. Three additional spacious bedrooms with ample closet space and a stunning 4-piece bath complete this level. The finished basement includes a glass-walled office, a stylish 3-piece bathroom, and a spacious rec room with walkout access to the beautifully landscaped backyard, which offers three seating areas and room for play. With over 600 square feet of outdoor living space, a raised deck, and views of the city skyline and CN Tower, this home combines modern luxury with family-friendly comfort. Additional features include EV charging in the garage, proximity to great schools, green spaces, and ravine access. This is the home you've been waiting for! (id:61215)
1209 - 395 Square One Drive
Mississauga, Ontario
Location! Location! Location! Condominiums at Square One District by Daniels & Oxford is situated in a prime location in the heart of the Mississauga City Centre area. This brand new The Antique model one-bedroom, one-bathroom suite offers 520 square feet of interior space with a decent size balcony. Just a quick walk to Square One Shopping Centre, Sheridan College, public transportation and many local amenities. Designed for urban living, thoughtfully designed amenities include a fitness Centre with half-court basketball court and climbing wall, co-working zone with spaces for group brainstorming or private phone calls, community gardening plots with garden prep studio, lounge with connecting outdoor terrace, dining studio with catering kitchen. Custom-designed contemporary kitchen cabinetry, with integrated under-cabinet valance lighting and soft-close hardware and custom-designed bathroom vanity and countertop with integrated basin. (id:61215)
2368 Sutton Drive
Burlington, Ontario
Stunning Executive Townhome Available For Rent In High Demand Orchard Community. AMAZING LOCATION - just steps from top-rated schools, parks, trails, shopping, and transit! Walmart, Shoppers, Fortinos, Metro, LCBO, LA fitness, Canadian tire, Fabolous restaurants, 403/407, Bronte Creek Provincial park, Cineplex all within 5 mins driving distance. Potential New Costco location coming up as well closeby. Main Floor Features Spacious Eat-In Kitchen And Generous Family Room With Large Windows. A Spacious Layout That Gets Lots Of Sunlight! Hardwood Floor, 9Ft Ceilings, Main Floor Laundry And Powder Room. Master Bedroom With Ensuite & W/I Closet. Separate Office For Working From Home. Attached Garage W/ Inside Entry. Lower Level W/O To Pvt. Driveway. (id:61215)
907 - 3071 Trafalgar Road
Oakville, Ontario
Brand New, Never Lived In North Oak Condo For Rent In The Prestigious Oakville Community, Luxury, High Quality By Famous Developer Minto . South Facing 1 Bedroom Unit With Very Functional Layout . Bright & Abundance of Natural Light. Absolutely Modern And Tasteful Design ,9Ft Ceiling, Bedroom With Walk In Closet, Laminate Floor Throughout. Breathtaking, Unobstructed View. A Perfect Place to Live And Relax . Great Building Amenities Includes 24-hour concierge, Co-Working Lounge, Gym, yoga & meditation rooms and Outdoor Patio With BBQ Area. Prime Location, Steps from trails, Walmart, Longos, Superstore, Iroquois Ridge Community Centre, Sheridan College, Hwy 407 And More. High Speed Internet and 1 Parking Space Included. Available For Immediate Occupy. (id:61215)
1397 Highgate Court
Oakville, Ontario
Solid Brick Detached Home on a Premium Pie Lot at the End of a Quiet Cul-De-Sac in the High-Demand Falgarwood Neighborhood! $$$$$Newly Fully luxury Renovated Upgrade$$$$This beautifully updated home features a modern design with an eat-in kitchen seamlessly connected to the dining room.Whole Room Floor Upgrade. Main kitchen Fridge(2022), Stove(2022), kitchen hood(2022), Dishwasher(2022). Family Room Window Upgrade(2022). 3 generously sized bedrooms, including a master suite with a walk-in closet and ensuite bathroom. The main level offers a spacious family room with a walkout to an inground pool, accessible from a new composite deck perfect for family gatherings and outdoor fun. The finished basement adds even more flexibility with a separate kitchen and bathroom, ideal for extended family or potential rental income. Located within the sought-after Iroquois Ridge High School district, this home blends style and functionality in a prime location (id:61215)
4 Drayton Crescent
Brampton, Ontario
"Dare to Compare" Near Bramalea Go* 2 Legal Units in Basement" 100% brand new copper wiring" Brand new appliances" over 175K in upgrades" you might have heard before it's a renovated house but here please come n see this thoroughly transformed house. Let's start with affordability factor. It has complete brand new two legal units in basement, one unit has 2 Br huge legal basement apartment having kitchen, washroom, huge living room and big bedrooms. The second unit is for owner use with its own kitchenette without stove, its own washroom and big den, Imagine the potential, Very good for grown up kids or having parents with you. upper level has Brand new two full washrooms one common and one attached with master bedroom. main floor laundry, brand new wide plank engineered hardwood throughout the main floor except porcelain tiles in landing area and in washrooms. . a complete carpet free home. basement unit has its own laundry. basement was unfinished and even upstairs washrooms were gutted to studs. Not just roof shingles have been replaced alone but also the plywood underneath. Eavetrough / downspouts are brand new as well. Brand new appliances except one fridge, new poured concrete around the house. it can be accessible house for wheelchair and walkers with just one small one step ramp outside. all three kitchens has same quartz and same quality of cabinets. a complete maintenance free house for many years. Extra wide n deep 57X120 ft lot, 6/7 car parking, good size deck and huge backyard having mature fruit (apple, pear and cherry). No house at the back, Its very lively and quiet backyard, The Seller is a registered real estate Broker. (id:61215)
Sw416 - 9191 Yonge Street
Richmond Hill, Ontario
Live In Luxurious Beverly Hills Condos. 2 Bed, 2 Baths w 9' Ceiling. Beautiful, Bright Spacious Unit with private balcony. Freshly painted & move-in ready. Upgraded Kitchen with Back splash & S/S upgraded appliances. Hardwood & ceramic Thru out with no carpet. Steps To Hillcrest Mall, Groceries & Restaurants. Transit At Doorstep, Entertainment Nearby, Govt.Services, Great Schools, Go Station, Hwy7 & 407. Multi Million $$$ amenities Incl. Yoga Studio, Indoor/Outdoor Pools, Jacuzzi, Sauna,Terrace W/Cabanas,Spa Etc. Looking for AAA tenant with sufficient income & Good credit history. No pet & no smoker. (id:61215)
Bsmt - 59 Barrington Crescent
Markham, Ontario
Fully Renovated Basement Apartment With Separate Entrance In Excellent Location!! Modern Kitchen With Brand New Appliances. 2 Bedrooms With Big Size Closets, 1 Full Washroom. Laminate Floors Throughout. Steps To School, Ttc, Park, T And T, Restaurants, Plaza, Church, Banks And Much More. Ready To Move In. (id:61215)

