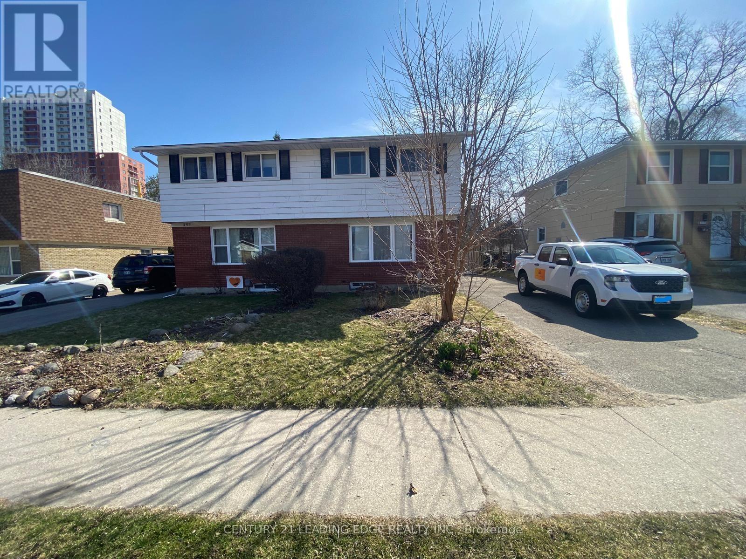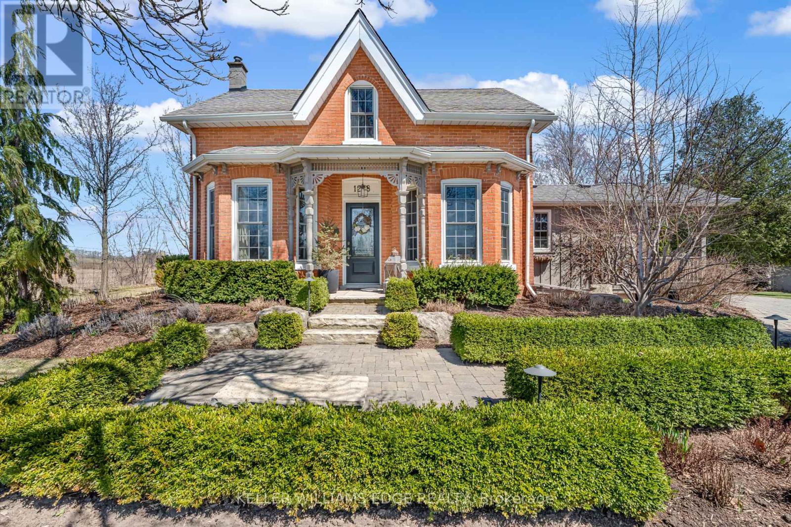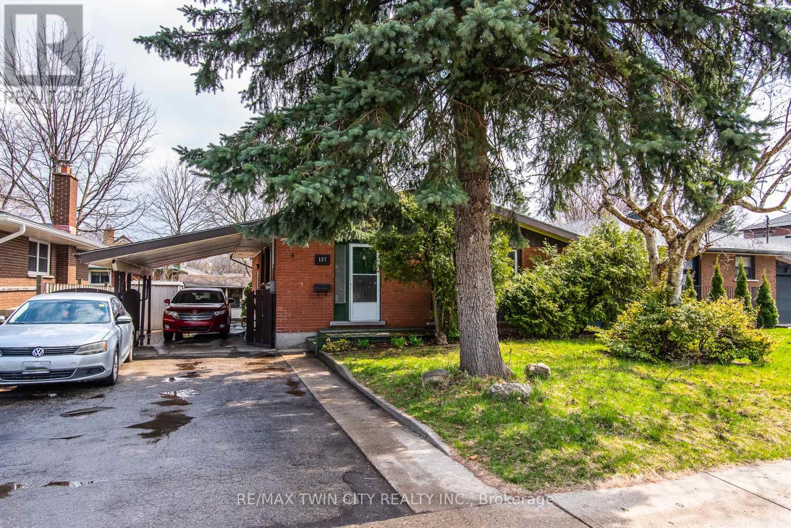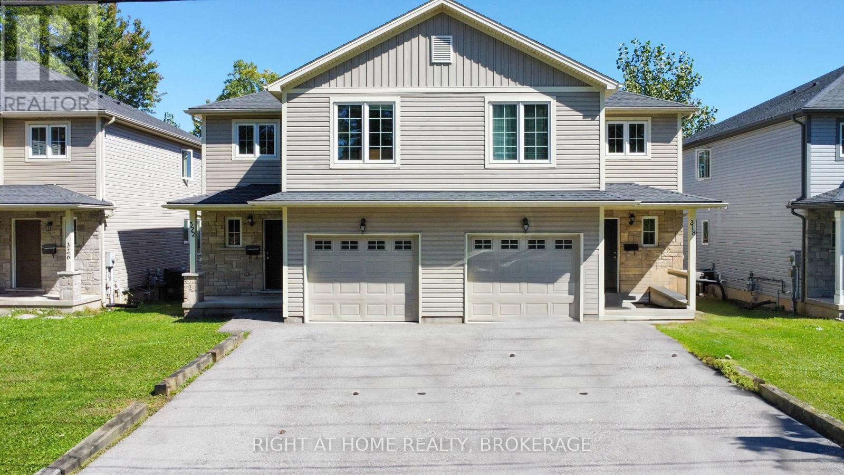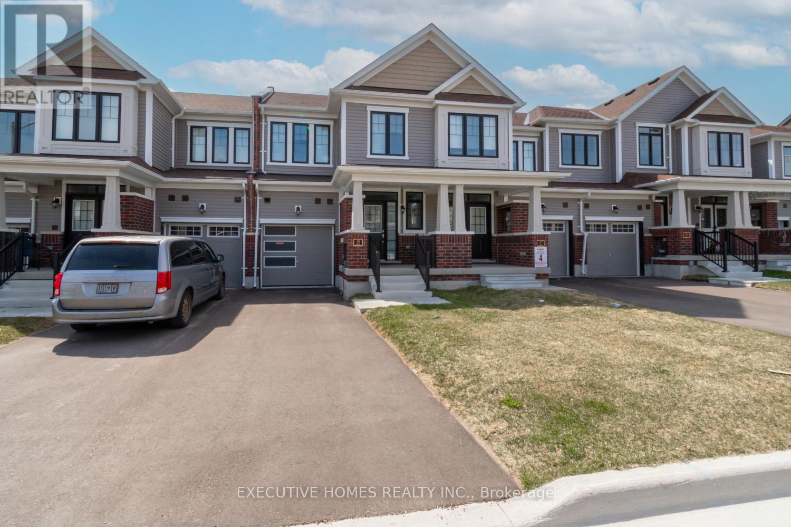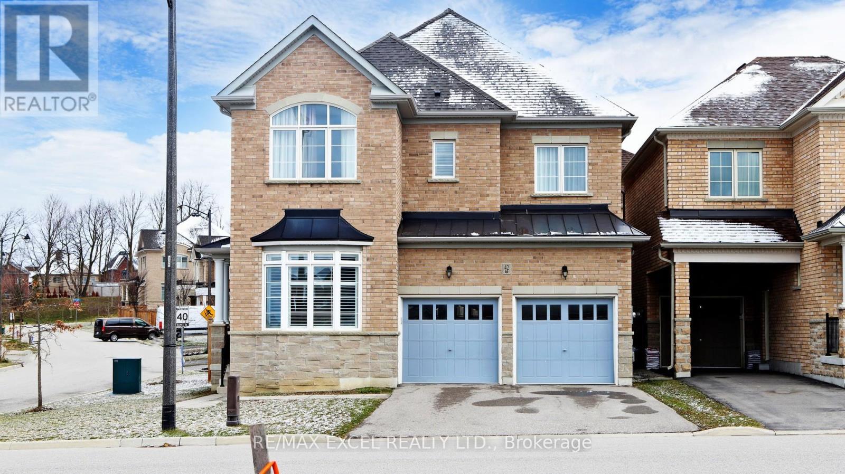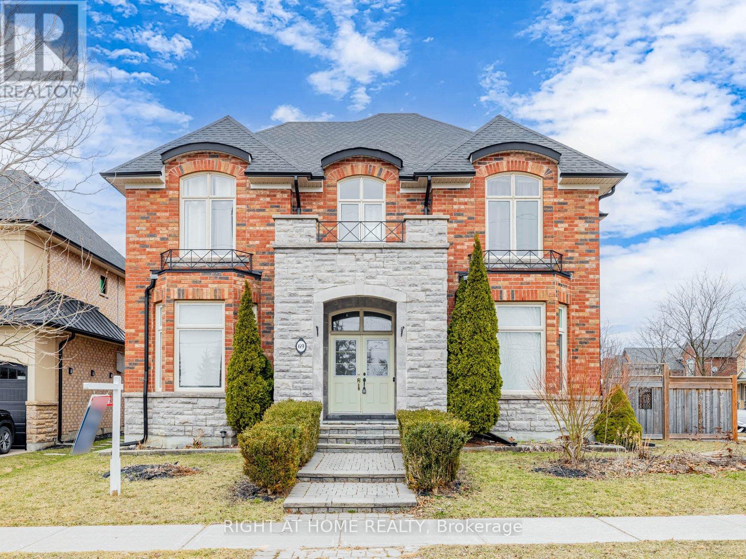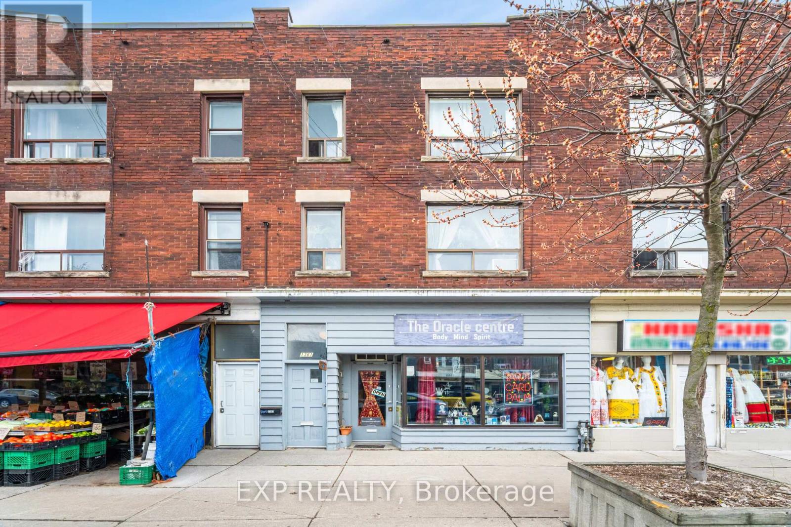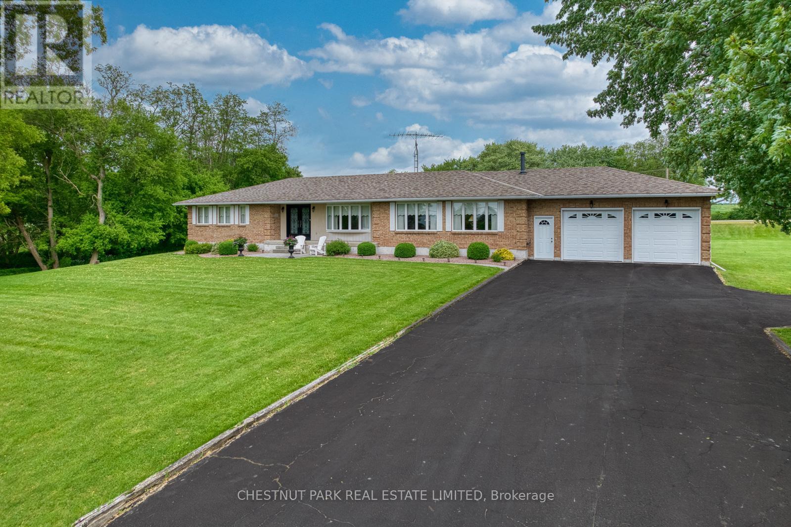Team Finora | Dan Kate and Jodie Finora | Niagara's Top Realtors | ReMax Niagara Realty Ltd.
Listings
257 Morgan Avenue
Kitchener, Ontario
Step into comfort and style at 257 Morgan Ave.! This beautifully updated semi-detached 2-storey gem is perfectly situated in a warm, family-friendly neighborhood of Kitchener-Waterloo just minutes from schools, shopping, and highway access. Inside, enjoy peace of mind with upgraded windows, AC, and furnace, plus a full electrical update. Whether you're starting a family or looking to invest, this move-in-ready home is packed with value and charm! (id:61215)
1288 Brock Road
Hamilton, Ontario
This beautiful 3+1 bedroom, 3 bathroom brick farmhouse, originally built in 1870, features 2600sqft of living space that has been thoughtfully curated over the years. Located directly across from Strabane Park and close to Gullivers Lake, it offers convenient access to Hwy 6, 401, and 403. The home has received four White Trillium and two Pink Trillium awards for its beautifully landscaped gardens and has been featured in three films. Inside, you'll find original pine plank flooring in the family room, office, and three upstairs bedrooms. The primary bedroom includes a walk-in closet and an ensuite bath with heated floors. The custom kitchen is ideal for cooking and entertaining, while the great room impresses with vaulted ceilings and a propane fireplace. Updated light fixtures throughout blend well with the homes mix of historic charm and modern farmhouse style. The private backyard is a true retreat, featuring two water features, irrigation, an interlock patio with a spacious gazebo, outdoor fireplace, grill, hot tub, and firepit areaperfect for gatherings or quiet evenings outdoors. A detached garage and 30' x 35' workshop offer great utility for storage, hobbies, or small business use. (id:61215)
127 Kinzie Avenue
Kitchener, Ontario
Welcome to 127 Kinzie Avenue. This charming 3+1 bedroom bungalow sits on a spacious lot in a welcoming, family-friendly neighbourhood. Ideally located with easy access to bus routes, schools, shopping malls, plazas, and major highways (7/8 and 401). The home offers ample parking, including a carport, and is close to parks and everyday amenities. Enjoy a bright, carpet-free living featuring a comfortable main floor living room, dining area, kitchen, generously sized bedrooms, and a full bath. The separate side entrance leads to a fully finished basement with a full bath, bedroom and a spacious rec room with great potential for an in-law suite. Step outside to a private, fenced backyard surrounded by mature trees - perfect for relaxing or entertaining. (id:61215)
318 First Avenue
Welland, Ontario
** CASHFLOW POSITIVE ** FULLY TENANTED OPPORTUNITY! This 2-storey, semi-detached home is a purpose-built rental property offering 7 bedrooms, 4 bathrooms, spacious common areas, and most importantly, a PRIME LOCATION within a 9-minute walk to Niagara College Campus. Quality-built, this is a turn-key solution to add to your investment portfolio with no downtime. A LANDLORD'S DREAM! All measurements and taxes to be verified by Buyer/Buyer's Agent (id:61215)
112 Collins Crescent
Brampton, Ontario
Welcome to 112 Collins Crescent, a beautifully renovated end-unit townhome in the highly desirable Brampton North community. This affordable, move-in-ready home has been meticulously updated from top to bottom, offering style and comfort for the modern family. As you enter the main floor, you'll immediately notice the elegant wainscoting and rich natural hardwood floors that flow throughout. The space is bright and welcoming, enhanced by ample pot lighting. The kitchen features sleek stainless steel appliances, perfect for any home chef. The open-concept living and dining areas boast stunning coffered ceilings, providing an elevated ambiance for everyday living and entertaining. Upstairs, you'll find three spacious bedrooms, including a primary suite with its 4-piece ensuite, ensuring plenty of room for relaxation and privacy. The basement offers even more potential with its open-concept layout and a 3-piece washroom, making it an ideal space for an additional bedroom, home office, or recreational area. This home is a must-see with its fantastic location, thoughtful updates, and ample living space. Don't miss out on the opportunity to make 112 Collins Crescent your new address in Brampton North! (id:61215)
10617* Trafalgar Road
Halton Hills, Ontario
Prime Medium density development site in the Vision Georgetown Secondary plan allowing standard townhomes, back to back, stacked, 5 story condo or purpose build rental. Also allows long term care homes and retirement homes. Corner property on Trafalgar and major arterial road. Seller has concept plan for 281 units in six story building. Two homes currently generating $60,000 gross income with potential to increase to $78,000 with leasing of 2 workshops. Seller willing to hold 70% financing at 2% interest for a 3 year term. Block plans to be submitted for whole secondary plan by late spring with servicing to commence in fall of spring of 2025. Property includes 10617 and 10641 Trafalgar Road. Pls Do not walk the property without notice. (id:61215)
15 Rochester Drive
Barrie, Ontario
Newly Built Fernbrook Townhome in Prime Barrie Location! Stylish 3-bed, 3-bath home with top-to-bottom upgrades. Enjoy an open-concept kitchen with custom Niki cabinetry, premium Blanco sink, polished stone cutout, and chrome pull-down faucet. Bright breakfast area opens to a private deck and garden. Spacious family room with upgraded outlet, large windows, and elegant powder room. The primary suite features a large closet and ensuite, while two additional bedrooms offer street-facing views and natural light. Includes 3 parking spaces with a built-in garage and automatic door. Unfinished basement with above-grade windows ready for your personal touch. Close to top-rated schools, shops, Barrie GO Station (3 mins), parks, trails, and HWY 400. Only 15 minutes to downtown Barrie! (id:61215)
42 Robert Baldwin Boulevard
East Gwillimbury, Ontario
Located in the sought-after Sharon Village, this sun-filled luxury detached home offers the perfect blend of comfort and style. With 4 generously sized bedrooms and 4 modern bathrooms, this home features 10-foot smooth ceilings and carefully selected hardwood flooring on the main level. The open-concept layout and sleek, contemporary design create a welcoming space ideal for family living. Direct access to the garage from the home adds everyday convenience, while the massive basement provides unlimited potential for future use. Just minutes from Highway 404 and close to schools, parks, restaurants, public transit, and more-this home truly has it all! (id:61215)
69 Morland Crescent
Aurora, Ontario
Elegant Luxury Living in Prestigious Aurora Welcome to this exquisite luxury home located in one of Auroras most desirable neighborhoods. Offering approximately 3,500 sq. ft. of refined living space above grade, this residence impresses with 10-ft ceilings and a spacious, thoughtfully designed layout making it one of the largest homes in the area. The main floor features a sunlit office or library, ideal for working from home, which can easily be converted into an additional bedroom to suit your needs. Enjoy premium finishes throughout, including rich dark hardwood floors, a grand wedding-style staircase, and an open concept kitchen complete with granite countertops. The fully finished basement offers incredible versatility, featuring two additional rooms, a large 4-piece bathroom, and an expansive recreation room that provides ample space for entertainment or relaxation. Highlights Include: Four generously sized bedrooms, each with its own ensuite bathroom, Main floor laundry and kitchen with walk-out to the backyard, Spacious interlock driveway, Garage door (2020) with two remotes, Professionally finished epoxy garage floor(2020), New fencing (2021), New roof and eavestroughs (2020) Set on a quiet, child-friendly crescent, this home is ideally situated close to shopping plazas, top-rated schools, and an array of parks and recreational facilities. With convenient access to public transit and Highway 404, commuting is both quick and effortless. Included with the Home: All Elfs, refrigerator, brand-new stove, dishwasher, washer & dryer, and central air conditioning. * Don't Miss the Virtual Tour! * (id:61215)
6162 Highway 9
King, Ontario
SCHOMBERG BEAUTY! Looking for a Country Home within walking distance to all amenities? STOP! LOOK! You have found it right here!! It's a rare find! Well kept 3+2 bedroom Bungalow with 3100 Sq. Ft. of living area including finished walk-out basement and is situated on a 200x132.87 Ft lot. 0.61 of an acre. Prime property. With a warm sense of Community, it is situated within walking distance to the quaint Village of Schomberg, with Schools, Parks, Restaurants, Community Center and Shopping. This Bungalow has many uses. It provides all the elements for comfortable retirement and relaxation, or raising your young family, or for the contractor, requiring a home and large lot to store his business equipment. It boasts a well laid out main floor plan with spacious kitchen, Formal Living room, Family Room with fireplace, Dining room, three nice size bedrooms, large four piece bathroom and foyer with double and single door coat closets. The large finished walkout lower level has a gas fireplace. Rent out! or retain for your own use. Extremely bright home with extra large windows throughout, bringing the beauty of the outdoors within. It has Masonite Shadow Vent siding exterior surround and oversized one car garage. The oversized one car garage has a door to the main floor, side entrance door, and an abundance of storage area closed off with two separate man doors.Do not wait! Wont Iast! Agents book your appointment for your clients to view today. **EXTRAS** New air conditioning 2023, new furnace 2015, roof new in 2012, Main floor windows replaced. (id:61215)
1359 Danforth Avenue
Toronto, Ontario
Open your real estate portfolio to this opportunity of owning this 3-Storey Commercial Building in the gentrifying Danforth Corridor! Located just steps away from Greenwood Subway Station! Great cafés, restaurants and other businesses in the area! Potential market rents could be $9,750/month with a cap rate of 6.52%. AMAZING OPPORTUNITY FOR DEVELOPMENT!!!.... The corner building that is to the left of 1359 Danforth Ave is also for sale! Combine both buildings for a total of 68ft x 100ft on a corner block! Future Ontario Line and new condo developments are changing the landscape in this area. This building is 19ft x100ft and has a retail space of 871 SqFt with about 16 ft retail store glass frontage and high ceilings! Plus, another 879 SqFt in the basement with a separate rear access! The existing tenants occupy the main floor retail, basement + 2nd Floor apartment. The 2nd set of tenants occupy the 3rd Floor apartment. Both the 2nd Floor apartment and 3rd Floor apartment have a similar footprint of 814 SqFt each! They both have: Front and rear access! Great sized 2 bed + den! Family room! Kitchen! 4-pc Bath! Walkout balcony! All apartments are self contained with (3) separate hydro meters and (3) water tanks! 2 surface parking spots at rear lane! Don't miss this rare opportunity to own a great investment in this fabulous central location! Too much to mention!!!...Click 'Virtual Tour' button! (id:61215)
90 River Road
Leeds And The Thousand Islands, Ontario
Large ranch bungalow on 1.5 acres with views of the St. Lawrence River just 5 minutes outside the charming town of Gananoque. 3 bedrooms, 2 full baths with an additional 2 bedrooms on the lower level. Crafted with precision and care by its original owner, this 3000+ sq t home stands as a testament to enduring quality and thoughtful design. From the ground up, meticulous attention to detail is evident. the main floor has extra large living, dining, eat in kitchen and family room for excellent entertaining. The lower level offers additional space for relaxation and enjoyment, including a cozy family room and large games room. (id:61215)

