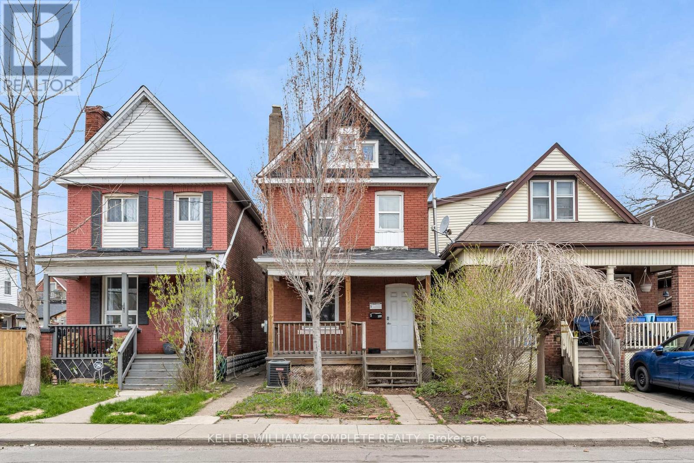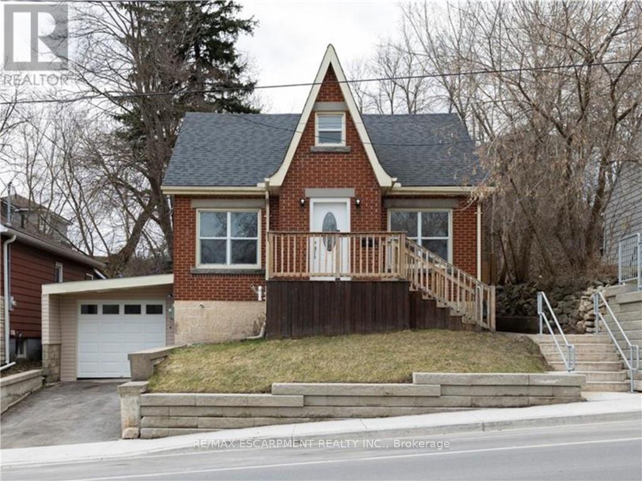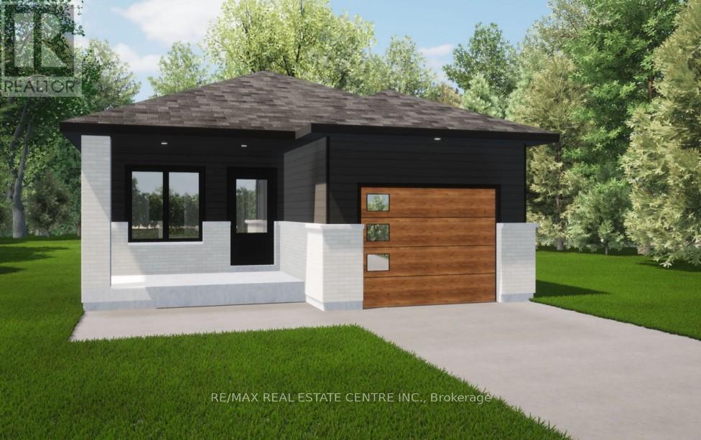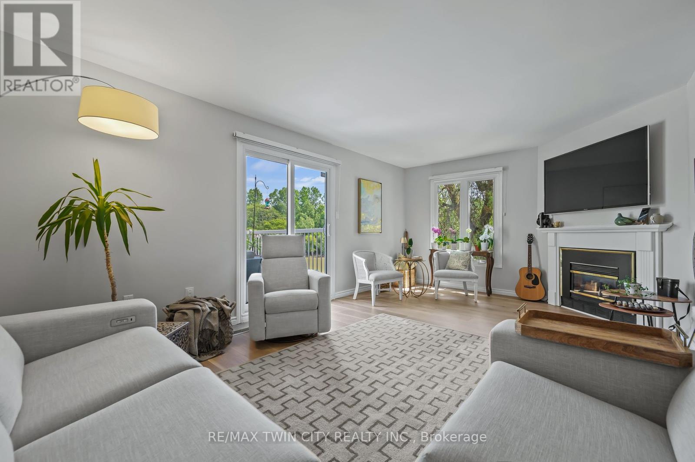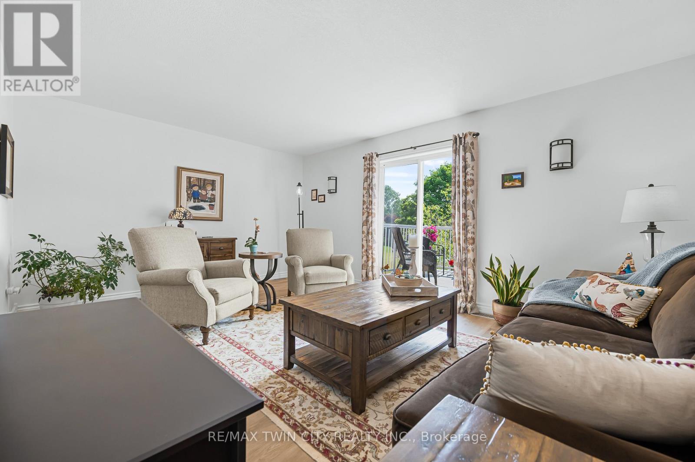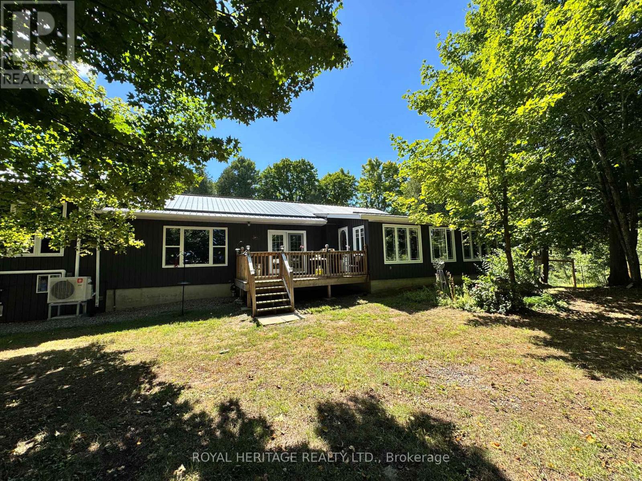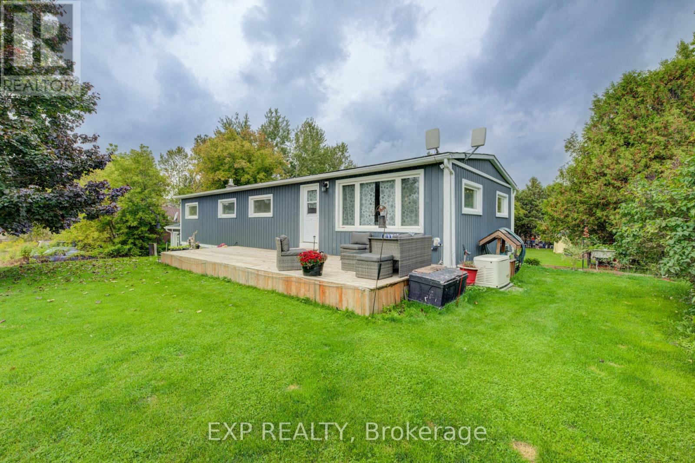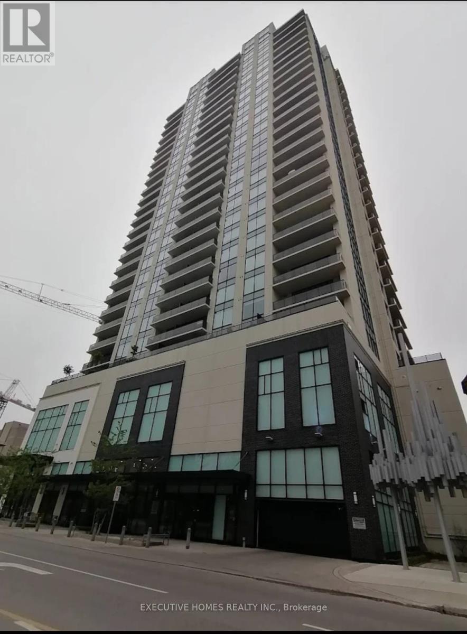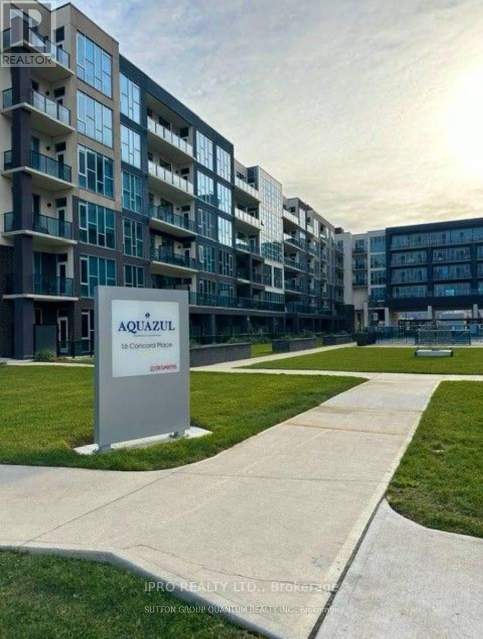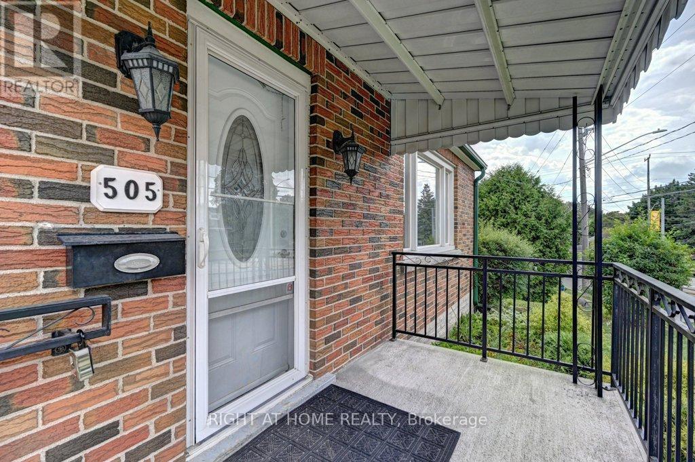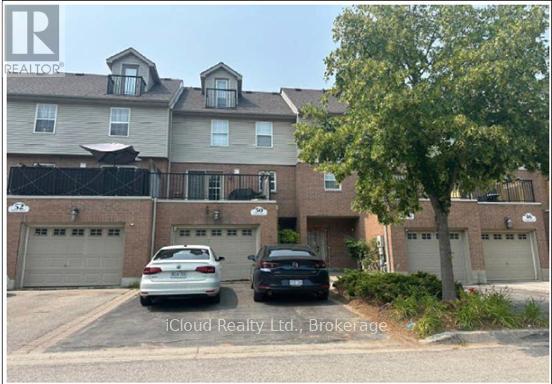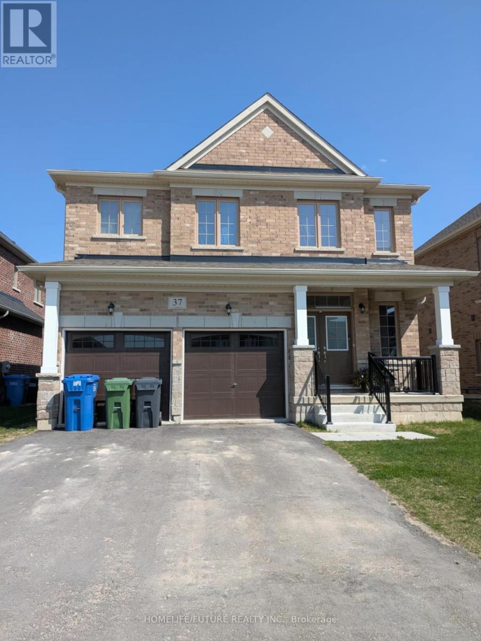Team Finora | Dan Kate and Jodie Finora | Niagara's Top Realtors | ReMax Niagara Realty Ltd.
Listings
199 Balmoral Avenue N
Hamilton, Ontario
Welcome to 199 Balmoral Ave N. This renovated legal duplex offers two two-bedroom units with each unit having its own laundry in-suite. This incredible investment opportunity offers flexible possession and is perfect for first-time buyers, investors, or anyone looking for a strong mortgage helper. Main floor unit is currently tenanted at $1,900/month. The upstairs unit which is 1.5 stories is vacant and ready for a new tenant or you! This home is located just steps to Gage Park, Ottawa Streets trendy shops and restaurants, schools, public transit, and quick highway access, this home truly has it all. (id:61215)
32 Dundas Street E
Brantford, Ontario
This beautiful home offers the perfect blend of style, functionality, and comfort. The main floor features an updated kitchen with brand-new stainless steel appliances, convenient main floor laundry, and a bright, open-concept layout that flows seamlessly onto a spacious 17' x 17' deck. Step outside to a fully fenced backyard with mature trees - your own private outdoor oasis. Upstairs, you'll find two generously sized bedrooms, a 2-piece bathroom, and two finished bonus storage areas, offering plenty of flexible space. The unfinished basement provides excellent potential for storage, a home gym, or a games room, with direct access to the single attached garage. Perfect for families, professionals, this home offers both comfort and practicality in a prime location-close to shopping, parks, schools, hospital, public transit, and more. (id:61215)
167 Ironwood Trail
Chatham-Kent, Ontario
Welcome to your future brand new home- currently under construction- offering an affordable price point with the perfect blend of comfort, style and low-maintenance living. Introducing "The Alder" model. This bungalow style home offers approximately 1150 square feet of thoughtfully designed living space with a modern open-concept layout. The kitchen features elegant quartz countertops and flows seamlessly into the dining area and spacious living room. Retreat to the primary bedroom, complete with a walk-in closet and a convenient ensuite bathroom. Enjoy your morning coffee on the covered rear porch. Spacious unfinished basement- perfect for future customization or added living space. The price also includes a concrete driveway and sod in both the front and back yards. With an Energy Star rating and durable finishes throughout, every detail has been selected to provide lasting comfort and quality. Price includes HST, net of rebates assigned to the builder. Photos are builder's renderings- actual layout and finishes may vary. (id:61215)
43 - 301 Carlow Road
Central Elgin, Ontario
Welcome to this beautifully designed 3-storey end unit townhome offering space, functionality, and scenic views from almost every window! The main floor welcomes you with a generous foyer and a convenient laundry room that also offers flexibility to create an additional bedroom or home office. Upstairs, the second level is the heart of the home, featuring a spacious eat-in kitchen with newer appliances, ample cabinetry, built-in storage, and a gas stoveperfect for home chefs. A sliding patio door from the kitchen leads to a private deck where BBQs are permitted, offering convenient access to the pool. Also on this level is a stylish 2-piece bathroom with a brand-new vanity and a large family room centered around a cozy gas fireplace. Another set of sliding doors opens to a private large patio that overlooks the serene waters of Kettle Creek, offering peaceful views and a relaxing atmosphere. A perfect spot to host friends and family while sitting around a fire table. The third floor of this charming townhome offers three generously sized bedrooms, providing plenty of space for family or guests. The primary bedroom is a true retreat, featuring serene views of Kettle Creek and a spacious walk-in closet for all your storage needs. A bright and updated 4-piece bathroom completes this level, showcasing a modern new vanity and a clean, fresh feel. Enjoy the comfort and style of all-new flooring throughout the home, adding a fresh, modern touch to every level. From the moment you walk in, youll appreciate the seamless flow and updated look that enhances each room. The complex offers an inground swimming pool. Kettle Creek Golf Course, an arena and a school are across the street and there is also a marina located adjacent to the complex to rent a dock for your boat. The beach, downtown restaurants and night life are a short walk away. Dont miss the opportunity to make this beautifully updated townhome your own. (id:61215)
18 - 301 Carlow Road
Central Elgin, Ontario
Welcome to this beautifully updated 3-storey condo townhome offering comfort, versatility, and scenic views of Kettle Creek. The main floor provides a flexible space that includes a laundry area and an additional room perfect for guest space or home office. Upstairs on the second level, youll find a bright eat-in kitchen featuring new countertops (2024), new appliances (2024), and sliding patio doors that open to a deckperfect for a BBQ. A convenient 2-piece washroom and a spacious family room complete this level, with another set of patio doors leading out to a large private patio which is perfect for unwinding by the fire table overlooking peaceful Kettle Creek. The third level of this townhome offers two spacious bedrooms, each providing plenty of natural light and comfortable space for rest and relaxation. A beautiful 4-piece bathroom completes the upper floor, featuring a jacuzzi bathtub and shower. The entire home boasts brand new carpet and flooring throughout (2025), adding a fresh, modern touch. This home is set in the perfect location - walk across the street to Kettle Creek Golf Course to play a round, or walk to downtown Port Stanley and spend the day at the beach or enjoy one of the many amazing restaurants, or spend the day poolside at the community pool. There is also a marina located adjacent to the complex to rent a spot for your boat! Whether you're looking for extra living space, a place to entertain, or simply to relax and take in the view, this townhome offers it all. (id:61215)
337 Upper Turriff Road
Bancroft, Ontario
Nestled along 648' of pristine waterfront on Gaffney Lake (no gas boat motors) with a limestone base known for its remarkable clarity, excellent smallmouth and largemouth bass fishing and endless paddling adventures. This extraordinary property spans almost 3 acres of lakeside paradise. Thoughtfully designed for both family living and revenue potential, this waterfront home features 5 spacious bedrooms, a 2-car garage plus a convenient carport, and options for dual living or short-term rental use - think in-law suite or Airbnb-ready setup (2 water sources + 2 septic systems + geothermal heating). Warm your toes on the expansive deck and sunroom, both offering panoramic views of the shimmering lakeperfect for morning coffee or evening conversations around the sunset. Inside, an efficient and sustainable geothermal heating system ensures year-round comfort with whisper-quiet operation and minimal environmental footprint. For nature lovers, the locale is a treasure trove. Outdoor enthusiasts will delight in hiking and picnicking at Egan Chutes Provincial Park, just a short drive away. Bancroft itself offers community charm parks like Riverside, Millennium, and Vance Farm Park provide trails, picnic areas, live concerts, skate facilities and launches for canoeing or kayaking. This property is an idyllic blend of tranquility, comfort, and flexibility perfect for families seeking a lakeside sanctuary or investors tapping into vacation-stay demand in the Bancroft region. (id:61215)
7442 Wellington Road 109
Wellington North, Ontario
Affordable Country Living with In-Law Suite Welcome to 7442 Wellington Road 109, a charming country property just outside of Arthur with easy access to both Arthur and Palmerston. Set on nearly half an acre, this bungalow offers the perfect balance of comfort, space, and functionality. The main floor features three bedrooms and two bathrooms, including a primary ensuite. A bright eat-in kitchen, formal dining room, and spacious living room provide plenty of room for everyday living and entertaining. Practical touches like a pantry and main floor laundry make this home suitable for every stage of life. Step outside to enjoy a large backyard with endless possibilities space for gardening, play, or simply relaxing in the fresh country air. Whether you are hosting summer barbecues on the upper deck, hanging laundry on the line, or storing your toys and tools in the generous outbuildings, there is something here for everyone. The fully finished lower level offers a self-contained in-law suite with its own entrance. Complete with a full kitchen, bedroom, bathroom, and laundry, it is ideal for multigenerational living. A cozy fireplace, walkout to a private patio, and additional storage make this space comfortable and inviting for anyone. And for that extra peace of mind a back up generator will keep the lights on and water flowing all the time. With more than 2,600 square feet of finished living space, natural gas heating, central air, and a drilled well, this property represents excellent value for those looking to enter the country market. Come and discover why this home is the ideal blend of rural living, family space, and lifestyle flexibility. (id:61215)
1006 - 505 Talbot Street
London East, Ontario
Need a Female Roommate - Azure Condo. Sharing 2 Bdrm + 2 Bath Condo with fully furnished Living room and Dining Room. Shared Kitchen, Living Room, Dining Area, Balcony and Laundry. Non-smoking, Pet Free, No Parties. 3 minute walk to bus stops with direct routes to Western University and CF Masonville Place. Close to Covent Garden Market, Grand Theatre, Restaurants, Cafes, Grocery and Banks. Building Amenities: Rooftop Terrace with BBQ's & Fire Pits, Full Gym, Golf Simulator, Billiards, Resident Lounge and Guest Suites. Grad study looking for someone clean, respectful and focused on a peaceful home. Guests are welcome with Notice but no Loud or Overnight Parties. Rent is for 1 Private Bedroom and Private Bathroom, utilities extra (portion will be 50%) (id:61215)
909 - 16 Concord Place
Grimsby, Ontario
RESORT LIKE LIVING like no other; SUPER CLEAN, CARPET FREE, JUST RENOVATED, FRESHLY PAINTED 2 BED 1 BATH unit. Spectacular unobstructed LAKE VIEW and ESCARPMENT VIEW. FIVE STARS amenities including outdoor pool, fitness room/gym, media room, game room/pool table, meeting/party room, BBQ area etc. Just off the HWY, right across the street from Grimsby's clean SANDY beach, and hot spots like Yoga studio, Restaurants, Beauty salons, Cafés, and Healthy Fast Food options like Urban Cravings and the Famous Niagara Chicken! (id:61215)
505 Speedvale Avenue E
Guelph, Ontario
This carpet free Detached Prestige's EXCELENT SIMILER TO COTTAGE HOME, WITH HUGE LOT, with total of 5 PARKING SPACES MUST SEE, DON'T MISS IT, with newly renovated floor and freshly painted of entire house with total of 6 Bedroom (2nd lever 2 bedroom, Main level 1 bedroom and lover level 3 bedroom), with 2 kitchen(One on main level and 2nd in the basement), 2 full bathroom(One on main level and 2nd on the basement). Main level you will be welcomed in to the bright living room alongside the adorable kitchen, finished & newly renovated basement with 3 bedroom, full bathroom and kitchen. The backyard is as sweet as can be with a beautiful covered deck surrounded by landscaped, garden in this fenced portion of this over-sized lot great for outdoor activities. An impressive 111.24' frontage with many options to consider here an addition, a garage or possibly severance! This is an offering unlike most, a parcel of land this size doesn't com along everyday close to Victoria Davis center, groceries public transit and much much more (id:61215)
13 - 50 Harris Street
Cambridge, Ontario
Spacious multi-level townhome in central Cambridge with 3 beds, 2.5 baths, oversized garage, and no sidewalk. Bright windows, high ceilings, finished basement, and clear views of park and school. Smart layout ensures privacy. Enjoy two balconies, a large patio, and low-maintenance lawn. Walk to amenities. Ideal for homeowners or investors. (id:61215)
37 Fennell Street
Southgate, Ontario
Spacious 4-Bed, 4-Bath Detached Home, Recently Builty, Move-In Ready. Welcome To This Stunning Shire Elevation B Model (2,044 Sq. Ft.) Featuring A Bright Open Concept Layout, Modern Kitchen With Stainless Steel Appliances, Sunken Laundry, Soaring Open To-Above Foyer, And A Large Backyardperfect For Family Living. The Second Floor Offers 4 Bedrooms And 3 Full Bathrooms, Including 2 Private Ensuites Plus A Jack & Jill, A Rare And Convenient Layout For Growing Families. A Double Car Garage With Driveway Parking For 4 Vehicles Provides Plenty Of Space. Located In The Sought-After Edgewood Greens Community In Dundalk, This Recently Built Home Is Just Steps From Schools, Parks, Arena, Library, And A New Commercial Plaza. With Quick Access To Hwy 10, 401, 407, 410, Commuting To Shelburne, Orangeville, And The GTA Is Easy And Convenient. This Detached Home Offers The Perfect Combination Of Space, Value, And Locationideal For First-Time Buyers Or Families Looking To Upgrade. Dont Miss This Opportunity To Own A Beautiful Family Home In A Welcoming Neighborhood! (id:61215)

