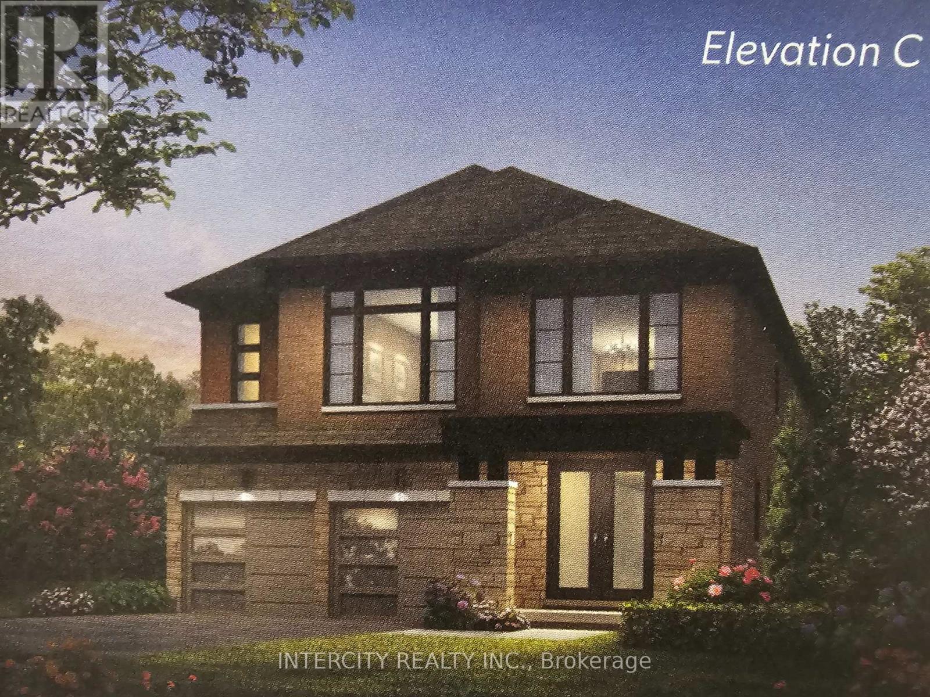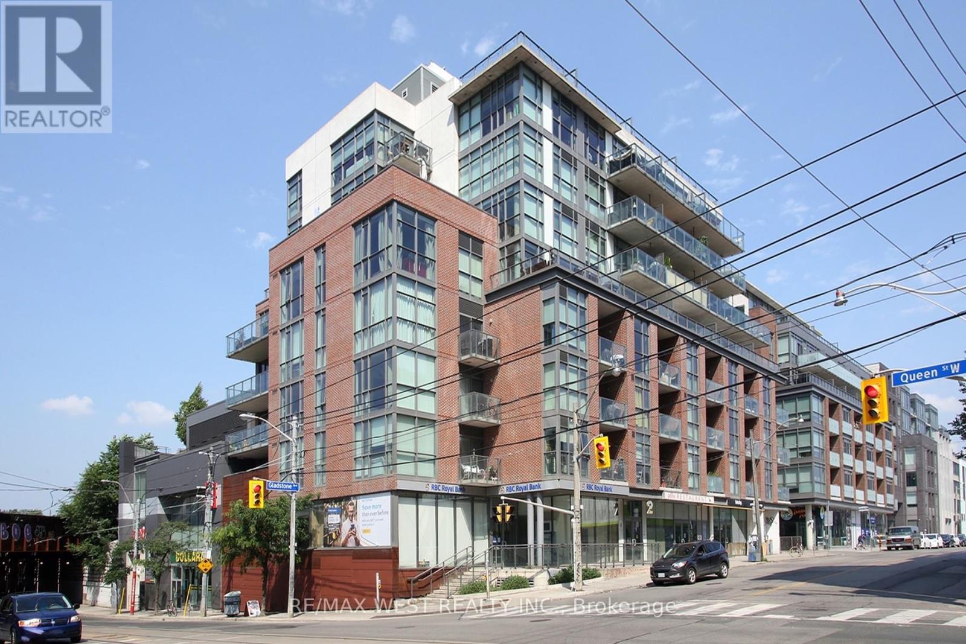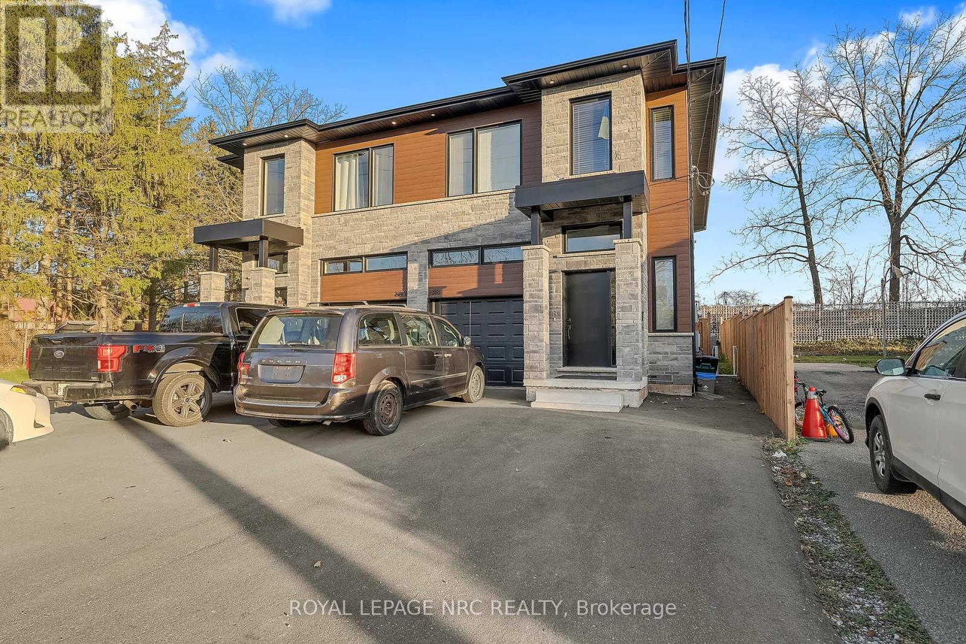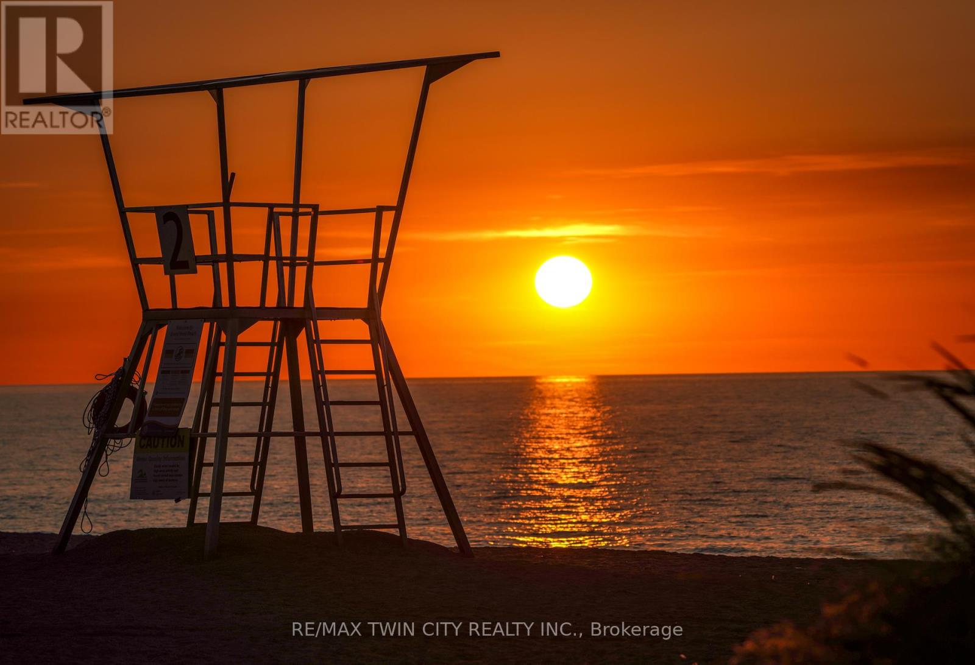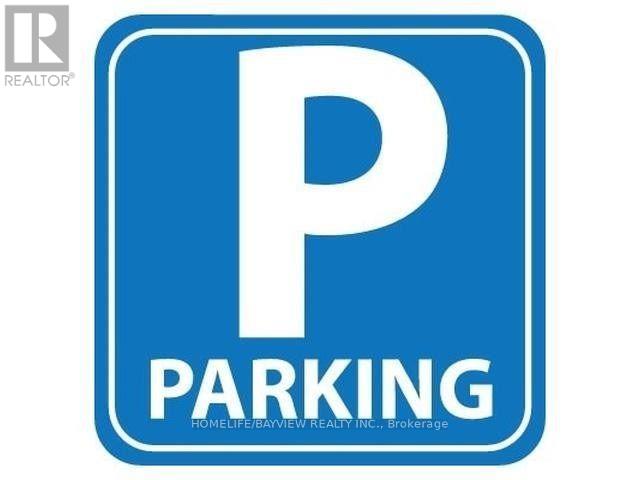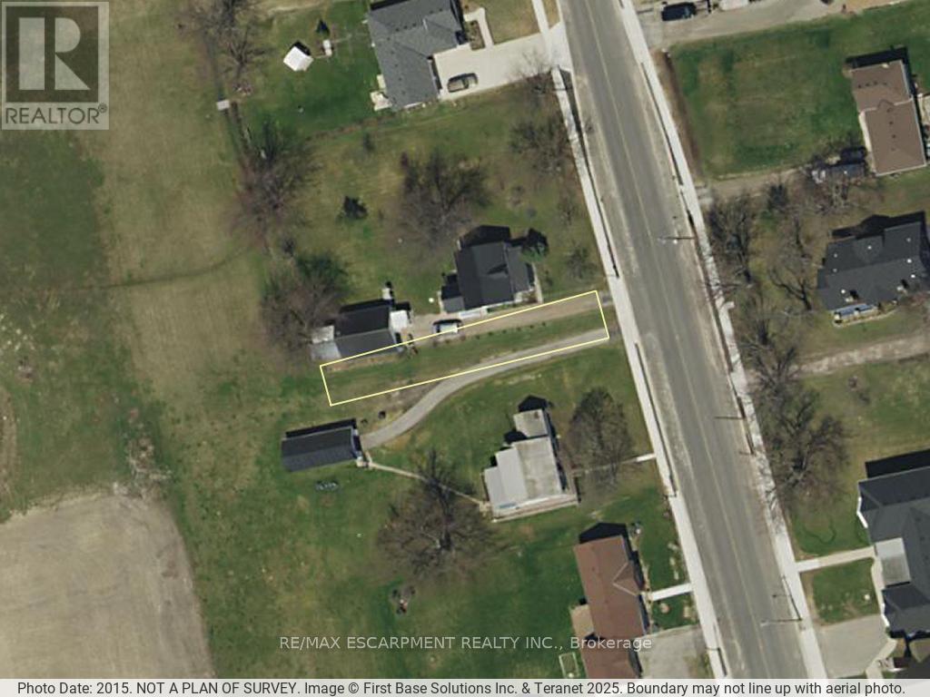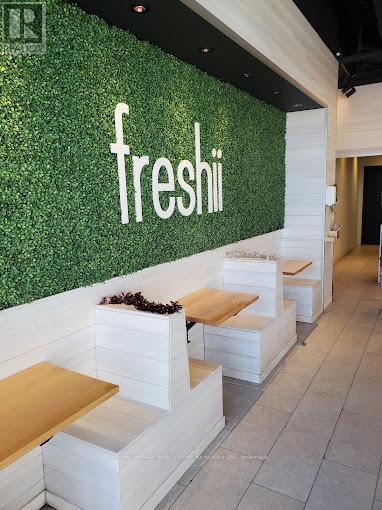Team Finora | Dan Kate and Jodie Finora | Niagara's Top Realtors | ReMax Niagara Realty Ltd.
Listings
Lot 99 Speers Avenue
Caledon, Ontario
Introducing the Magna Model Elevation C by Zancor Homes, a remarkable residence offering 2,444 square feet of beautifully designed living space. This home combines elegance and functionality, featuring 9-foot ceilings on both the main and second levels, creating an open and spacious atmosphere throughout. The main floor ( excluding tiled areas) and upper hallway are adorned with 3 1/4" x 3/4" engineered stained hardwood flooring, adding warmth and sophistication to the home. The custom oak veneer stairs are crafted with care, offering a choice between oak or metal pickets, all complemented by a tailored stain finish to suit your personal style. Tiled areas of the home are enhanced with high-end 12" x 24" porcelain tiles, offering both durability and a polished aesthetic. The chef-inspired kitchen is designed for functionality and style, featuring deluxe cabinetry with taller upper cabinets for enhanced storage, soft-close doors and drawers, a built-in recycling bin, and a spacious pot drawer for easy access to cookware. The polished stone countertops in both the kitchen and primary bathroom further elevate the homes luxurious appeal, providing a sophisticated touch to these key spaces. Pre-construction sales Tentative Closing is scheduled for Summer/Fall 2026. As part of an exclusive limited-time offer, the home includes a bonus package featuring premium stainless steel Whirlpool kitchen appliances, a washer and dryer, and a central air conditioning unit. This exceptional home presents an ideal blend of contemporary design, high-quality finishes, and thoughtful attention to detail, making it the perfect choice for those seeking luxury, comfort, and style. Situated on a pie shaped lot (83 Feet Wide rear) Backing onto proposed park & school. (id:61215)
824 Crowells Street
Oshawa, Ontario
An Absolute Pleasure, and Meticulously Maintained ,and UpgradedThroughout.in Excellent North Oshawa Neighborhood Walk To Park, Schools, Transit & Shopping. Open Concept Living/Dining &Cozy Family Room W/Gas Fireplace. Kitchen Is Spacious With Sun Filled Breakfast Area. Legal basement apartment 2024 .Curved Oak Staircase, Interlock Driveway 2024 , $10,000.Furnace and Central Air January 2025 $12,000.Front porch cast and tile March 2025 $3000Entrance from garage to home $3000 April 2025 to be completed Main Floor Laundry/Mudroom (id:61215)
403 - 2 Gladstone Avenue E
Toronto, Ontario
Welcome to the Gladstone! This unique 2+1 bedroom loft resides in one of the most desirable buildings in Queen West. Drenched in sunlight, floor-to-ceiling windows, and modern concrete exposed 9-foot ceilings with south-east facing balcony and gas grill hookup. Intimate living with 55 total units in this boutique building with many amenities close by. Minutes away from top-rated restaurants, bars, and shopping along Queen West, Ossington and Dundas. 24-hour TTC access at your doorstep. Don't miss your chance at this rare offered building! (id:61215)
318 River Road
Welland, Ontario
Welcome to modern living. A modern 4 bedroom plus accessory suite in the heart of Welland. Two complete units occupy this custom built two storey semi-detached home features 4 bedrooms, 2.5 bathrooms with large open concept kitchen/living/dining area that accesses the rear deck and fenced backyard. Attention to detail and craftsmanship are apparent with engineered hardwood flooring and tile throughout, custom kitchen with island, stainless steel appliances and quartz counters. Four spacious bedrooms occupy the second floor. The large primary suite features an en-suite and walk-in closet, with large windows overlooking the Welland River and Merritt Island Park. Further features include single car garage, main floor laundry, HRV system, tankless on demand hot water heater. Completing the package is a fully self contained, 1 bedroom, 1 bathroom lower accessory unit, accessed via a separate side entrance, with separate laundry, hydro and gas meters, is perfect for multi-gen living or to generate income and offset costs. Conveniently located in a quiet neighbourhood, with outdoor greenspace and trails ideal for walking along the river. Walking distance to the Downtown core complete with retail, grocery, food service, public transit and community facilities. Positioned close to Woodlawn Rd., featuring a newer big box retail hub, and Youngs Sportsplex providing east access to the Seaway Mall and Highway 406 for connection throughout the region. This property offers a ready opportunity to live in high quality new construction while generating income from the lower unit. (id:61215)
191 Chalet Crescent
Huntsville, Ontario
Discover Your Retreat At Hidden Valley, Nestled In The Charming Town Of Huntsville, Ontario, Within The Breathtaking Muskoka Region. This Luminous And Expansive 3-Bedroom, 2-Bathroom Cottage Offers A Tranquil Getaway With Endless Year-Round Activities. With Exclusive Access To Peninsula Lake, Including Your Own Private Beach And Docks, Indulge In Serene Waterside Moments. Embrace The Winter Wonderland With Hidden Valley Ski Resort Just Steps Away, While Huntsville Boasts Year-Round Amenities. Inside, Relish In Tree-Framed Vistas From Every Window And The Inviting Open-Concept Layout On The Main Floor, Complete With Vaulted Ceilings And Exposed Wood Beams, With A Wraparound Deck For Basking In The Sun, This Fully Renovated Property Spans Two Floors, Boasting Tasteful Upgrades Such As Enhanced Insulation, A New Septic Tank, And A Propane Furnace Installed In 2016. This Property Is The Perfect Investment/Hybrid Model With Great Rental Demand During The Ski Season & Summer Months. Whether Your Dream Getaway Or investment, Seize The Opportunity To Make This Impressive Year Round Cottage Yours! (id:61215)
F5 & F6 - 218 Henry Street
Brantford, Ontario
Incredible Retail Opportunity For Lease In Busy Retail Plaza located at the intersection of Henry St & Wayne Gretzky Parkway where over 8,200cars pass daily!. Current National Retailers At The Plaza Include; Leon's, KFC, Sleep Country, Pita Pit, Harvey's, And Starbucks with Various National Retailers In Close Proximity, making this a great location for any business. Much Of The Recent Retail Growth In The Area Has Been On The South Side Of Highway 403. (id:61215)
55 Centre Street
Lambton Shores, Ontario
ATTENTION INVESTORS!! LOCATION...LOCATION...LOCATION!! Welcome to this breathtaking modern 3-storey home, nestled in the sought-after downtown area of Grand Bend. Just steps away from the sandy shores of Grand Bends famous Main Beach, this stunning home offers just under 3000 sq. ft. of luxurious living space, high-end finishes, and a total of 5 bedrooms and 6 bathrooms, truly an absolute WOW! Step inside to discover the main floor featuring a dining room, kitchen with quartz countertops and sliders leading to the interlock stone patio...perfect for barbequing and entertaining, living room with gas fireplace, and a convenient 2-piece powder room. Retreat to the impressive primary suite on the second level, boasting a 5-piece ensuite, generously sized bedroom, and walk-in closet, truly a sanctuary. The second level also offers another bedroom with a 3-piece ensuite and a laundry room, providing convenience and functionality. Ascend to the third level to find 2 additional bedrooms, one with a 3-piece ensuite, a 4-piece bath, relaxing sauna, and a sitting area with a bar leading to the spacious rooftop deck perfect for enjoying stunning sunset views and outdoor relaxation. The basement is a fully finished in-law suite with 1 bedroom, 3-piece bath, kitchen, living room and laundry hookup - connected to the main house yet offering a separate entrance for added privacy and versatility...could also be rented out for extra income! Outside, the interlocking driveway offers ample parking for up to 5 vehicles, while the spacious rooftop deck features an outdoor gas fireplace, providing the perfect setting for entertaining or unwinding in style. Don't miss out on this showpiece home, offering a perfect blend of luxury, style, and functionality. Seize the opportunity to own your dream home in the heart of Grand Bend, steps away from the beach and all the amenities this vibrant community has to offer! (id:61215)
27 Thornton Avenue
Toronto, Ontario
Welcome to this 3-storey corner Toronto home that's fully furnished with an up-to-date decor & an assortment of luxury features. All utilities (heat, hydro, water) are included. The open-concept living space is a perfect place to relax after a long day or host a family gathering. The 65-inch Samsung The Frame TV provides over 10,000+ channels & movies On Demand through the included Android Box & IPTV service which is perfect for those that enjoy movies & shows. Bell Fibe high speed internet is included; therefore, you can stream movies, watch videos & work from home with ease. The private driveway consists of 2 parking spaces & is also included in the rent. 1 EV charger spot is also available for use if you have an electric car. Kitchen is equipped with stainless steel appliances, small appliances, cookware, & cutlery. The large centre island is ideal size for the breakfast area & cooking your favourite dishes. The dining area has a large table - perfect for family & friends gatherings. The powder room is conveniently situated next to the foyer area & the dining room. The upper levels of the home consists of 3 spacious bedrooms, lots of closet space & additional full washrooms. All bedrooms are tastefully furnished with consistent style. The primary bedroom, located on the 2nd level, offers a his/hers closet, a 4 piece ensuite & a walkout to a large patio with outside furniture. Coffee lovers will absolutely enjoy the second-floor patio where they can savor their morning fill, while the main-level outdoor space provides a great platform for entertaining, just sitting down & BBQing with friends! Additionally the home features hardwood floorling throughout, the ensuite washer & dryer for added convenience, & office space in the 2nd bedroom. Easy access to TTC bus routes & future Eglinton Crosstown LRT, connecting you to the rest of the city with ease. Close to parks, schools, shopping, dining, & community center. Short-term option is available. (id:61215)
P3-27 * - 35 Brian Peck Crescent
Toronto, Ontario
Semi private parking & premium locker combo for sale. Semi-private parking spot on P3 between East & West Tower. *Extra Large locker on P5. Amazing Value!!! Compare to parking in nearby buildings going for over 70K, locker 10K. Priced to sell as a combo $49,900 +HST vs 80-90K+HST. Purchaser to provide confirmation of unit ownership in the same condo corp. (id:61215)
40 Donino Avenue
Toronto, Ontario
Prime 100 x 298 Lot with 5+1 Bedrooms, 7 Washrooms, Walk-Up Basement, Inground Swimming Pool, and U-Shaped Driveway in Hoggs Hollow Ready for Your Dream Home. This lush, tree-lined property offers exceptional privacy and a rare opportunity to build your custom masterpiece, explore the potential to split the lot into two, or renovate the existing home with vintage-inspired charm into an artistic and stylish space. Surrounded by mature trees, the property provides a serene, peaceful setting with the soothing sounds of nature during the summer months. Located in the prestigious Hoggs Hollow neighbourhood, this lot offers the perfect combination of tranquility and convenience. Just steps from Yonge Street and the York Mills TTC subway station, youll enjoy easy access to top-tier schools, upscale shopping, gourmet dining, and major transportation routes. Dont miss this chance to create your ideal home in one of Torontos most sought-after communities. (id:61215)
33.5 Erie Avenue N
Haldimand, Ontario
Beautiful Land Lot in-fill zoned "Residential Hamlet" (27.4 ft X 161 ft X 22.88 X 161 ft) (id:61215)
12760 Hwy 50
Caledon, Ontario
Welcome to an extremely affordable business opportunity in a high demand market in the heart of Caledon's Bolton West community. This is a fantastic opportunity to own a fast-casual health food franchise in bustling AAA food destination plaza. This store has sales of approximately $450K making it a fantastic owner/operator business opportunity. This store has seen a ton of success in the past with sales over 500K and 600K. Currently being operated with a hands off ownership. This plaza has tons of visibility and parking located right off HWY 50 surrounded by residential, businesses, commercial plazas. This beautifully built-out Freshii draws a big lunch and dinner crowd. All equipment is in excellent condition. Can be easily converted to many different cuisines subject to the Landlord's approval. Please do not go direct or speak to staff. **EXTRAS** * Net Rent = $3,047.41 * TMI = $1,440.69 * Gross Rent = $4,488.10 + HST * Lease Expires January 31, 2028 * 2 X 5 Year Options To Renew * Fantastic Sales * Can be Rebranded * (id:61215)

