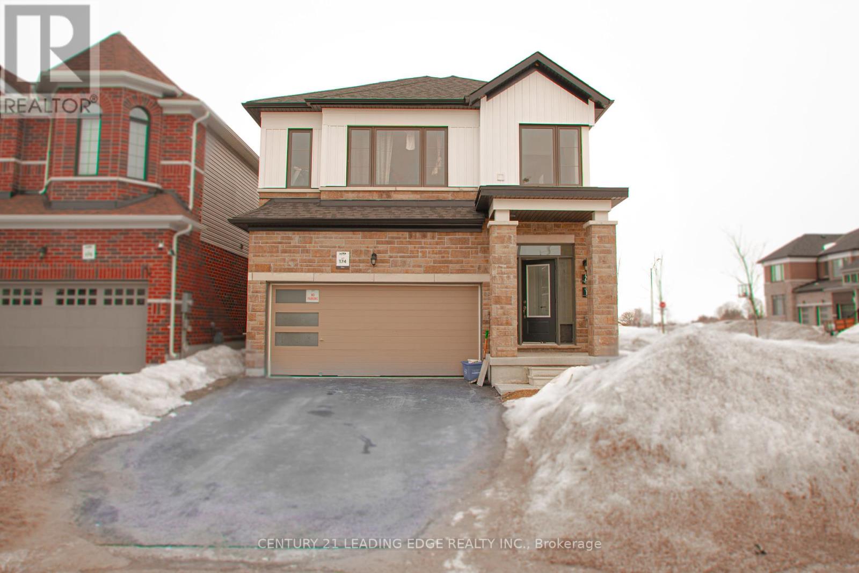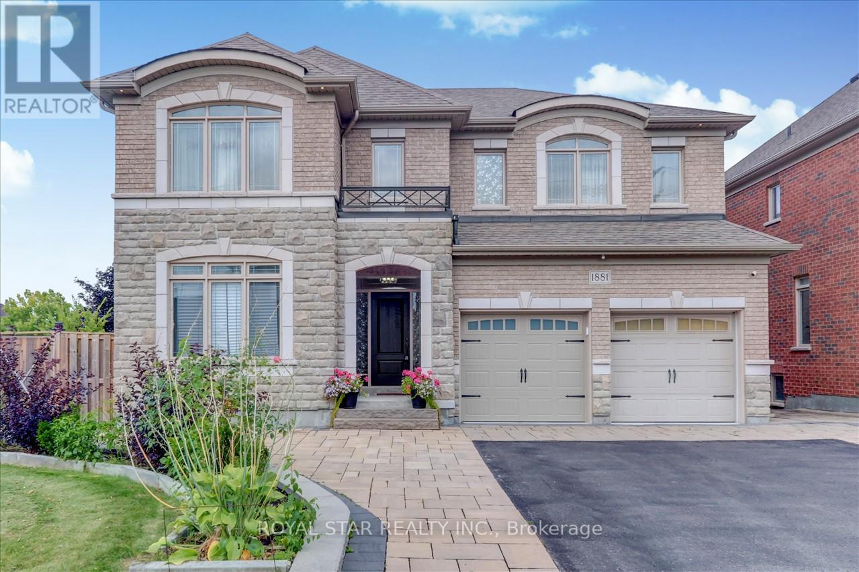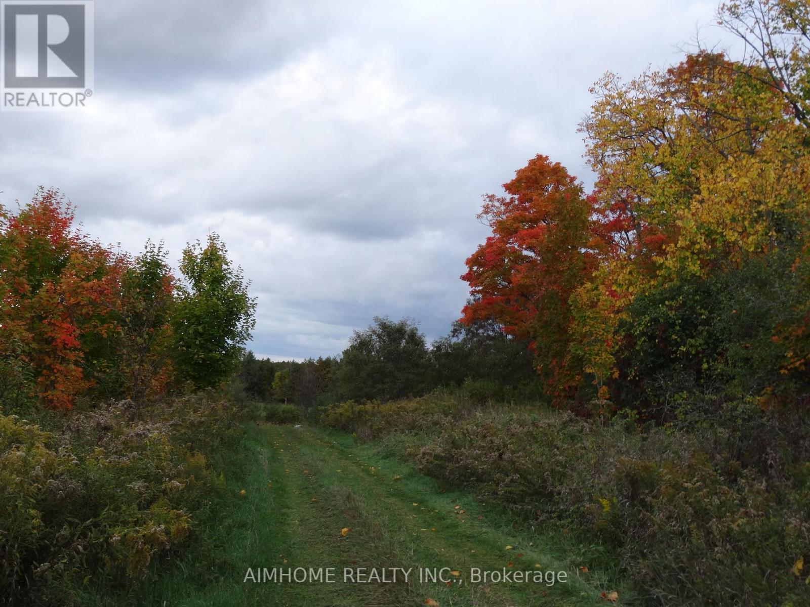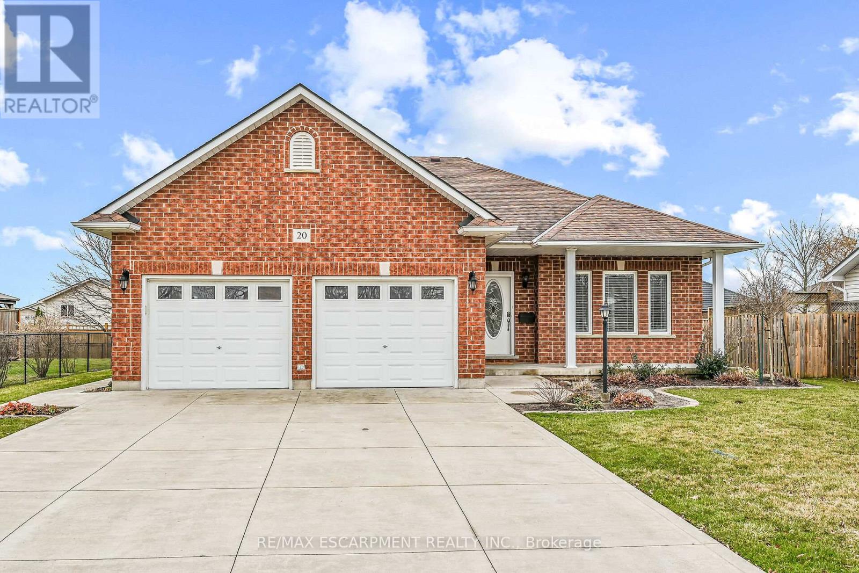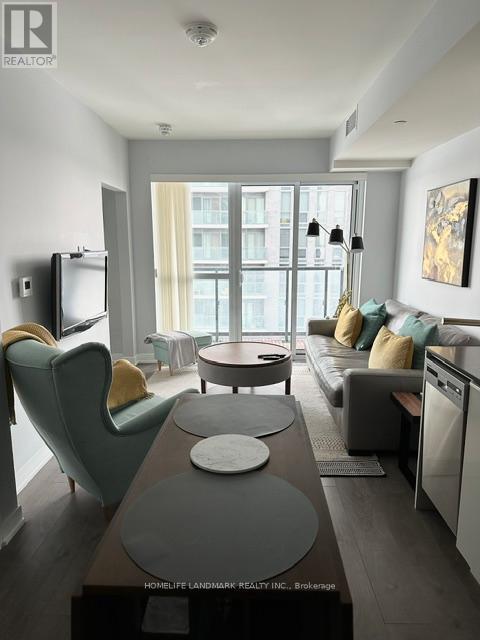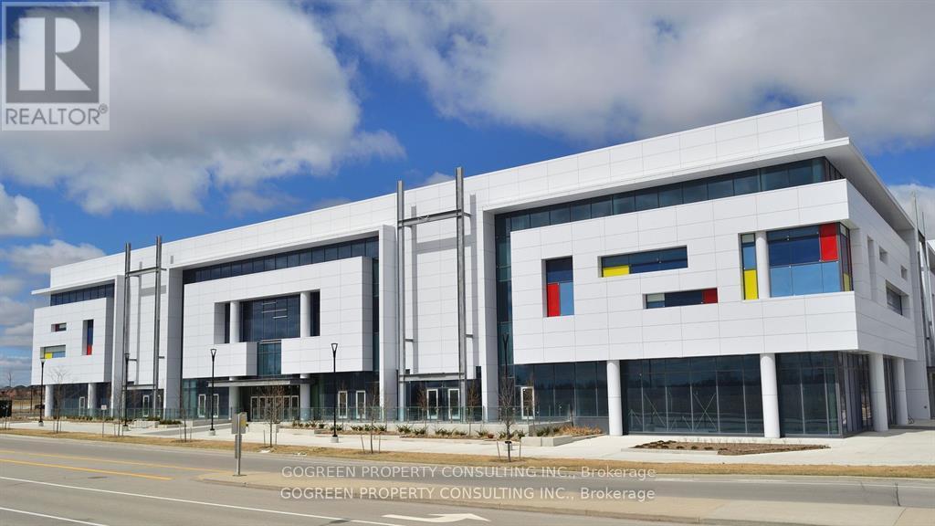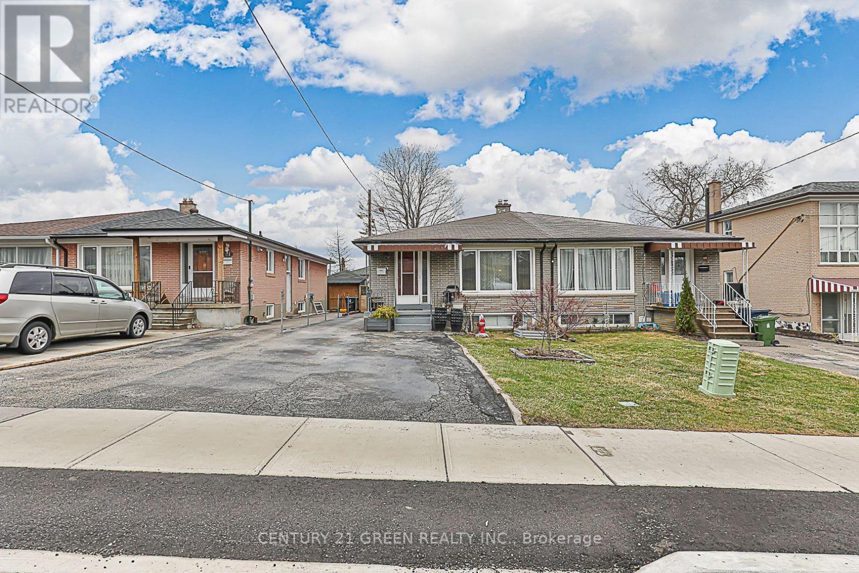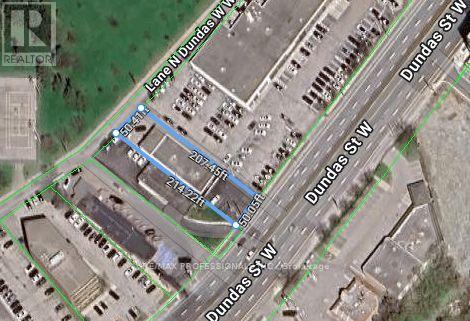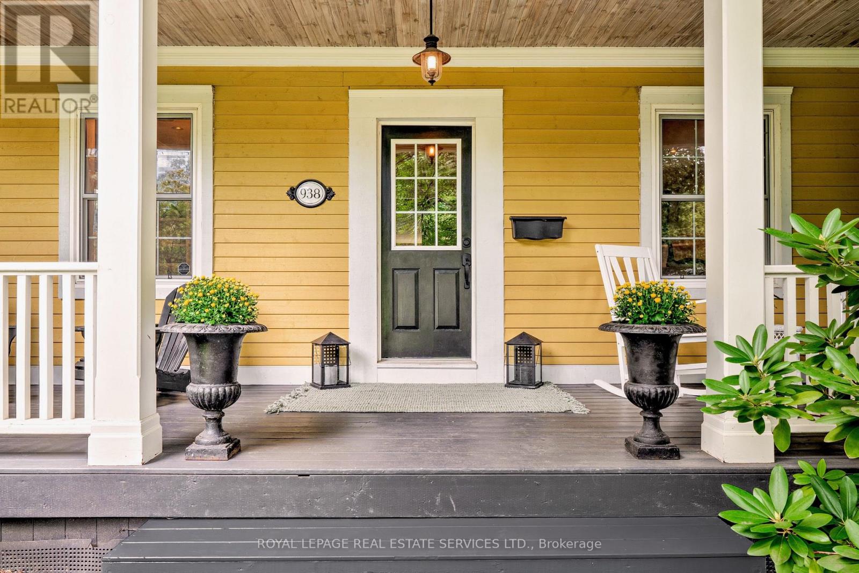Team Finora | Dan Kate and Jodie Finora | Niagara's Top Realtors | ReMax Niagara Realty Ltd.
Listings
2 Ludlow Drive E
Barrie, Ontario
Welcome to this exquisite 2,175 sq. ft. residence, a true showcase of superior craftsmanship by Fernbrook/Tiffany Park Homes. Located in Barries highly desirable South End, this carpet-free gem features 5 generously sized bedrooms and 4 beautifully appointed bathrooms, seamlessly blending luxury with practicality. The home includes a separate entrance to a professionally finished 1-bedroom basement apartment, complete with its own heating controlperfect for multi-generational living or generating rental income. Highlights Include: Soaring 9 ceilings on both the main and basement levels, creating a spacious, upscale feel Hardwood flooring throughout the main and upper levels, with durable laminate in the basement Sun-filled living areas with oversized windows that flood the home with natural light A sleek, modern kitchen featuring a large island, granite countertops, high-gloss cabinetry, and stainless steel appliances. Stylish pot lights and a cozy gas fireplace in the bright and welcoming great room. A luxurious primary suite with a walk-in closet and a spa-inspired 5-piece ensuite, including a private water closet. Dual laundry roomsone on the upper level and one in the basement for maximum convenience. Direct access to a full 2-car garage, equipped with a rough-in for EV charging, and a gas line for a stove. (id:61215)
1881 Pine Grove Avenue
Pickering, Ontario
Welcome to this magnificent custom build Home close to 4400 Sq. Ft. living space, In The Highly Desirable Neighborhood Of Highbush, best area of Pickering to live, and raise your kids. Bright and Sun filled, Hardwood Floor through out & Crown Molding , Main Floor Equipped With Separate Family, Living and Dining Room, Pot light throughout ,Modern Kitchen With Centre Island, Backsplash, Walkout To The large Private Fenced Backyard. Upper Floor Has 4 Spacious Bedrooms Including A Primary With 5 Piece Ensuite & Walk In Closets. second floor laundry for convenient use, Fully Finished Basement With separate walk up entrance, good for extended family or can be rented for extra income. Just Mins From Rouge National Urban Park & Orchard Trail, Twin river Walking & Biking Trails. Conveniently Located in demand area of Pickering just east of Toronto, Near Rouge Hill Go Station & 401, Shopping & Other Amenities Nearby. (id:61215)
623 Ossington Avenue
Toronto, Ontario
Welcome to 623 Ossington Ave, a rarely offered detached Located in the heart of Palmerston-Little Italy, one of Toronto's most desirable neighbourhoods. This detached home on a wide lot is a Renovator's dream as it presents limitless opportunities. Either renovate your dream home or renovate as an investment property. The detached lot allows for tear down and rebuild opportunities as well. The long lot allows for building of a sizable laneway house and still provides ample backyard space. Laneway Housing Advisors confirmed the property is eligible for building a 1,312 square feet laneway house over 2 floors. A++ location minutes away from Ossington Subway, restaurants, cafes, shops along Bloor, Harbord and College Streets. Family oriented neighbourhood with great schools. This home is well maintained and being offered for the first time in almost 30 years. Your next home is here! (id:61215)
10400 And 10800 6th Concession
Uxbridge, Ontario
100 PLUS ACRE FARM IN UXBRIDGE TOWNSHIP, 10400 and 10800 concession 6 are being sold together for a total of 131.46 acres. About 65 acres of workable, sandy loam, fertile, organic farmland. Enjoy living on a beautiful, secluded estate, with the potential for kilometers of hiking or horse riding trails through a variety of forest types. Within commuting distance of Toronto, 20 minutes to Newmarket and the 404. There are 2 ponds. The larger pond is spring fed, hidden from the road and neighbours. Blue gill fish have been seen in the larger pond. Enjoy swimming in summer and skating in winter. Wild turkey and deer hunters paradise. The possibilities are endless for outdoor recreation, a business, farming, or a nature retreat. Many great possible building sites. Build near the road with a view of the valley. Or build on a very private part of the property with a view of the smaller pond, ravine and creek. Property contains a 20+ acre pine plantation, planted in 1975, and acres of mature cedar trees. More photos are available upon request. See the attached survey for lot shape and dimensions. Several golf courses near by and 30 minute drive to Dagmar Ski Hill. Please do not walk the property without an appointment. (id:61215)
20 Oak Crescent
Haldimand, Ontario
Tastefully updated, lovingly maintained Custom Built 2 bedroom, 2 bathroom all brick Bungalow in Hagersvilles premier subdivision on premium 65 x 117 lot on desired Oak Crescent. Great curb appeal with attached double garage, concrete driveway, welcoming front porch, shed, partial fenced yard, & mature back yard complete with deck & gazebo area. Open concept interior layout includes over 2000 sq ft of living space highlighted by 9 ft ceilings throughout, eat in kitchen, formal dining area, family room with gas fireplace, additional MF living room, 2 bedrooms including primary suite with 3 pc ensuite, 4 pc primary bathroom, foyer, & patio door walk out to extensive deck. The partially finished basement features large rec room, games area, & oversized storage area that can be finished to add to overall living space. Ideal for those looking for main floor living, young family, or 2 family home / in law set up. (id:61215)
1904 - 2 Sonic Way
Toronto, Ontario
Modern One Bedroom Trendy Condo in a highly desirable location. Steps to Future Crosstown Eglinton Station, Shops at Don Mills, Ontario Science Centre,Aga Khan Museum, and DVP. Walking distance to Grocery Stores, Restaurants and Shops. Amenities including Outdoor Terrace with Private Cabanas, Outdoor Barbecue and dining. Unit includes 1 parking and locker. Fully Furnished, Just Bring Your Suitcase! (id:61215)
1b10 - 9390 Woodbine Avenue
Markham, Ontario
Investment Opportunity Knocking. A Retail Space on Main Floor, close to food court and elevators sitting in the Largest Asian Shopping Mall With 3 storeys, 340, 000SQFT, Could be used as professional office or retail store. Mixed with Grocery Store, Pharmacy,Health Centre, Cosmetic/Beauty Stores, Hair Salon, And More. Lots Of underground/Outdoor Parking.Close To Highway 404, Hwy 7. Lots New Development Projects In The Area Etc. Potential Growth. (id:61215)
80 Ridley Road
St. Catharines, Ontario
Prime 4.48 Acre ($649,000 per Acre), urban (Zoned E2) General Employment & Industrial Land located in the heart of City of St. Catharines, within the Go Station Secondary Plan. Minutes to QEW, HWY 406, Downtown, Hospital, Major Retail Plazas, Niagara Falls, US borders etc. The site is designated within the St. Catharines official plan as General Employment and benefits from an existing Zoning By-Law designation which permits both General Industrial and various other Industrial uses concurrently. See attachment for permitted uses. Currently Two phases of development site plan for public storage facilities are submitted to the city for approvals and it is principally accepted. VTB possible. (id:61215)
23 Chalkfarm Drive
Toronto, Ontario
Welcome to 23 Chalkfarm Drive a solid semi-detached bungalow in the heart of Downsview! This well-maintained home features 6 bedrooms, a functional layout, and a separate entrance to a finished basement ideal for in-law suite or rental potential. Located on a quiet, family friendly street, steps to schools, parks, TTC, and minutes to Hwy 401/400. Private driveway, large backyard, and great bones ready for your personal touch or investment upgrade. Don't miss this opportunity in a rapidly growing neighbourhood! (id:61215)
5454 Dundas Street W
Toronto, Ontario
Well Maintained Free-Standing Building in a Fast Re-Developing Area. Great Location with Excellent Main Street Exposure and Ample Parking. (id:61215)
938 Meadow Wood Road
Mississauga, Ontario
Nestled on a lovely tree-lined street, within walking distance of Rattray Marsh Conservation Area and Lake Ontario. This unique property, over 100 years old, exudes character and timeless elegance and offers a rare opportunity to live in one of the most desirable locations in the area. Set on a stunning 56.67' x 252.76' lot, the impeccably landscaped grounds and in-ground pool provide a private oasis and tranquility. Truly an entertainer's dream with a built-in outdoor kitchen and pergola with outdoor speakers and heating - perfect for enjoying the outdoors in the shoulder seasons. Inside, you will find the home has been beautifully updated with an open-concept main floor layout, all-season room with heated floors, separate office - ideal for working from home and mudroom with custom built-ins and heated slate tile floor. The second level has the primary with 2 walk-in closets and 4pc ensuite bath, 2 large bedrooms, 4pc main bath, convenient laundry room, as well as a bonus space with a soaring library wall with rolling ladder and room for a 2nd office or playroom. The third level loft, currently used as a sitting area, can easily be used as a bedroom. The basement has a large rec room with heated floors, wet bar, wine cellar, fireplace and a large screen w/projector. There is also a gym, huge storage area and 2pc bath, also with heated floor. Other features include 2 A/C units, 2 furnaces (2021), roof (2021), pool heater (2021) and Polaris (pool cleaner) pump (2023), ducts cleaned (2022), CVAC, and built-in sound system throughout the home. You are just minutes away from top-rated schools, Clarkson GO Station, shopping, restaurants and more. Don't miss the change to own this one-of-a-kind property! (id:61215)
19 - 375 Mitchell Road S
North Perth, Ontario
Lovely life lease bungalow in Listowel, perfect for your retirement! With 1,312 sq ft of living space, this home has 2 bedrooms, 2 bathrooms and is move-in ready. Walk through the front foyer, into this open concept layout and appreciate the spectacular view of the treed greenspace behind this unit. The modern kitchen has ample counter space and a large island, a great spot for your morning cup of coffee! The living room leads into a bright sunroom, perfect for a den, home office or craft room. There are 2 bedrooms including a primary bedroom with 3 piece ensuite with a walk-in shower. The in-floor heating throughout the townhouse is an added perk, no more cold toes! The backyard has a private patio with a gas BBQ overlooking a walking trail leading to a creek and forested area. No neighbours directly behind! This home has a great location with easy access to nearby shopping, Steve Kerr Memorial Recreation Complex and much more! (id:61215)

