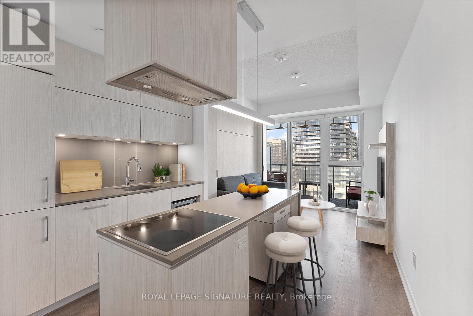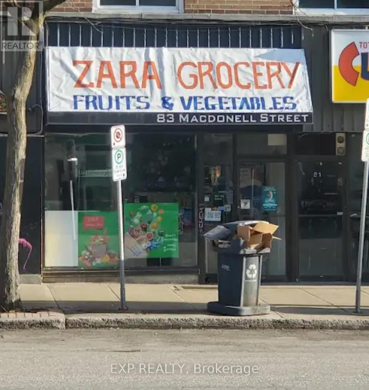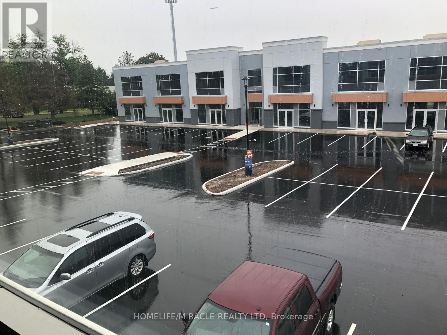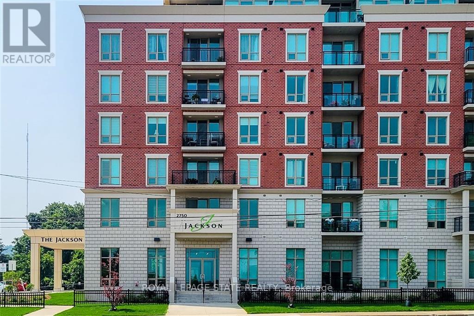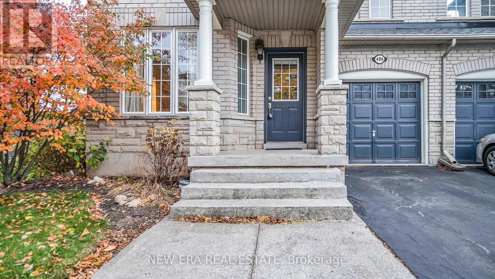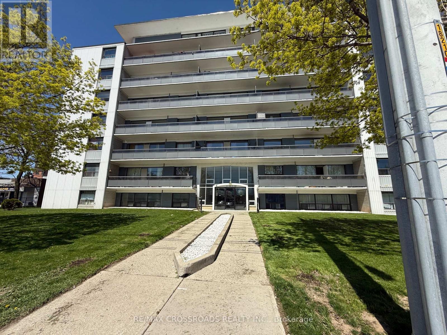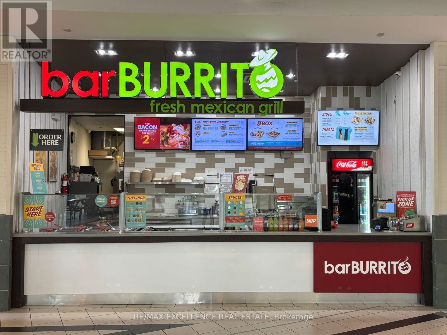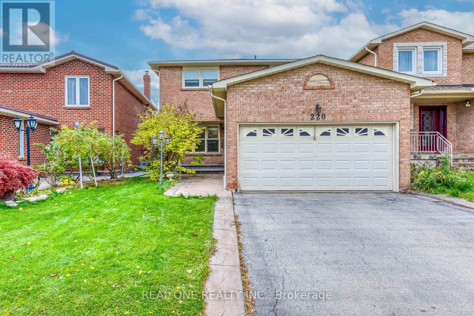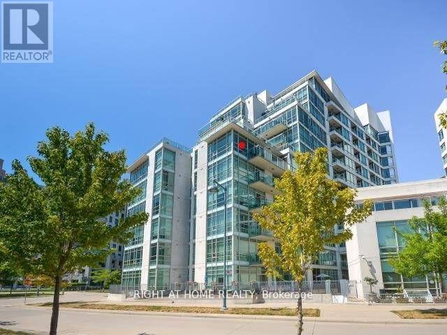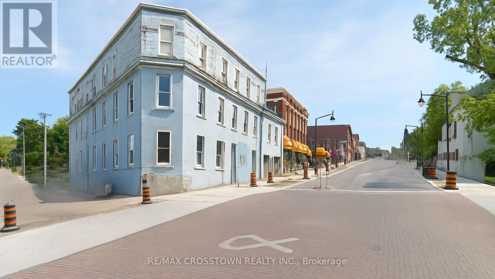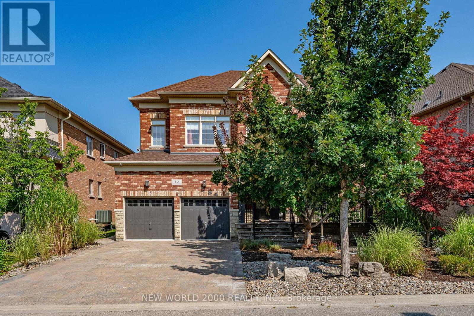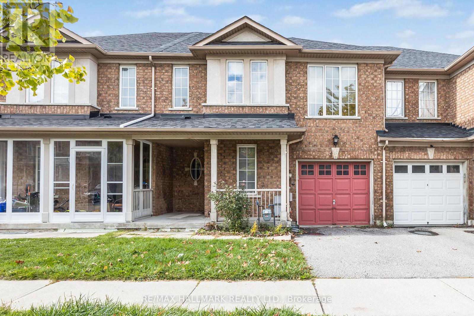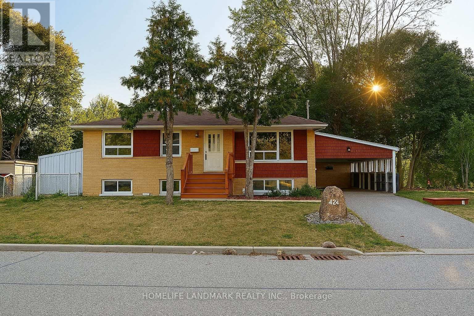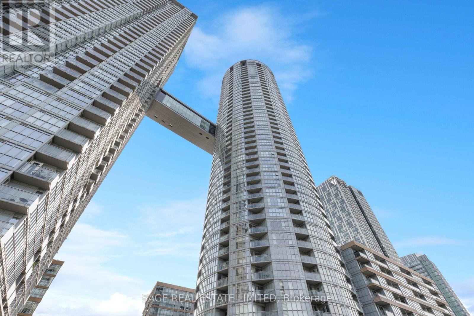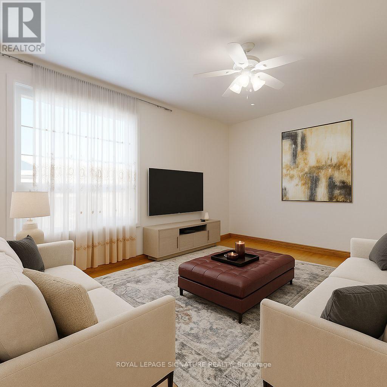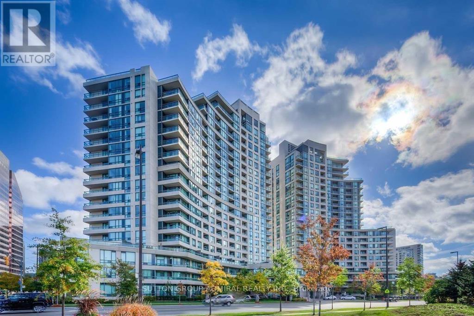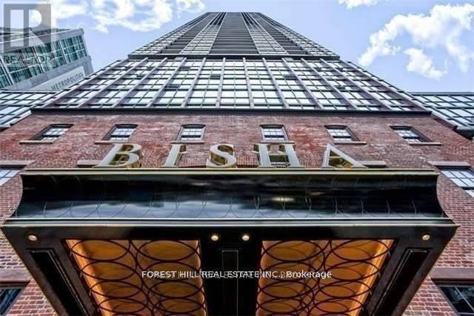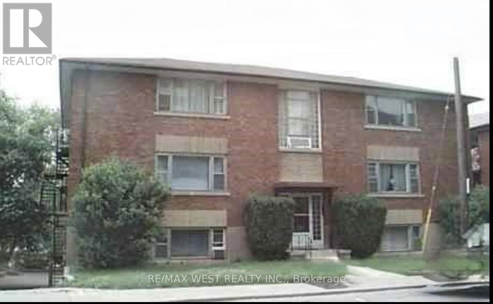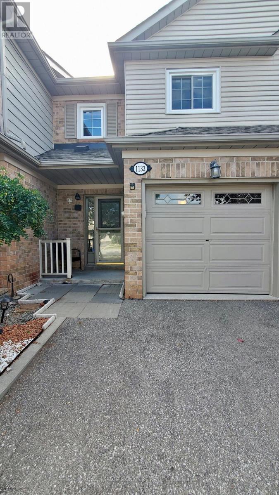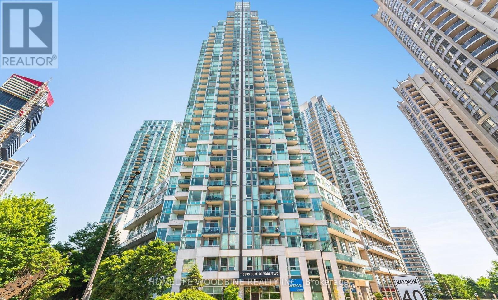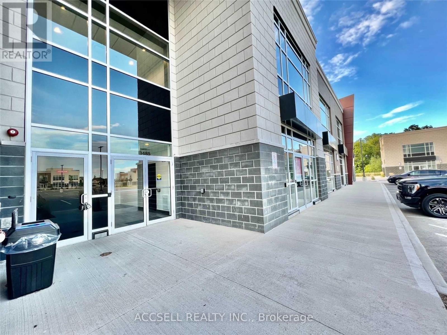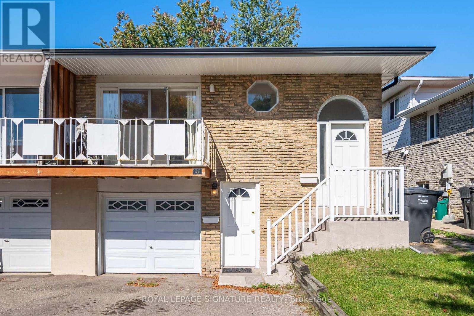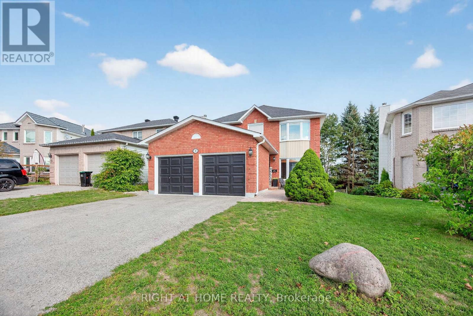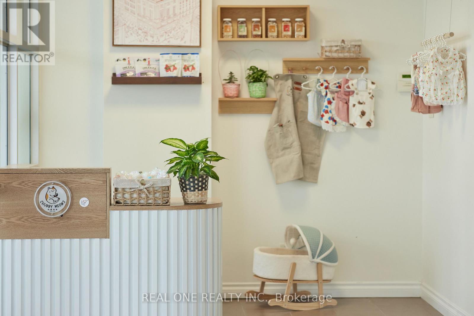Team Finora | Dan Kate and Jodie Finora | Niagara's Top Realtors | ReMax Niagara Realty Ltd.
Listings
1509 - 15 Lower Jarvis Street
Toronto, Ontario
Experience modern city living in this thoughtfully designed studio with lake and city views. Situated on a high floor in the desirable Lighthouse West Tower, this suite offers a functional open layout that feels bright and airy from every angle. A custom Murphy bed and sofa system maximizes space and versatility, while the contemporary kitchen features integrated appliances and a large island ideal for dining or entertaining. Step out to a generous balcony and take in the sweeping views, or unwind in style surrounded by premium finishes throughout. Perfectly located at Jarvis & Queens Quay, steps to Sugar Beach, Loblaws, LCBO, and the waterfront. Enjoy exceptional amenities including an outdoor pool, basketball and tennis court, yoga and art studios, rooftop terrace, concierge, and more. Ideal for professionals, investors, or anyone seeking a blend of comfort, luxury, and convenience by the lake. (id:61215)
83 Macdonell Street
Guelph, Ontario
Turnkey Convenience Store for Sale in Prime Downtown Guelph Location! Seize this rare opportunity to own a well-located convenience store in one of Guelph's highest walk-score areas! Situated in the heart of downtown, this business benefits from steady foot traffic, vibrant local activities, and a strong customer base. This spacious unit features a finished basement equipped with a washroom, storage area, office space, freezer, sink, and heater, perfect for seamless operations. The main level boasts a large cooler, multiple fridges, and display units, offering ample space for a diverse product selection. With high pedestrian traffic and room for growth, this store presents excellent potential for expansion. Plus, street parking is readily available, ensuring accessibility for customers. (id:61215)
202 - 1038 Garner Road W
Hamilton, Ontario
Location, Location, Location!!! Brand new unit in Prestigious Business Park for Lease, M3, Industrial Zoning, uses include; Personal services, Office, Restaurant, Surveying, Engineering, Planning, Design Business, Trades School, Warehouse, Children's play Gym, Motor Vehicle Sales, Rental Establishment, gymnastic studio, equipment and Machinery sales, rental, manufacturing, research and development establishment and more. Easy Hwy 403 Access, next to the Shopping Center, Walmart, Canadian Tire, and more! Build out financing available to QUALIFIED Tenants. Landlord will assist with build-out costs for qualified tenants and can help with finishing the office layouts as per the attached floors plans or customized to the tenants specific requirements! Convenient Hwy 403 access, near Walmart, Canadian Tire, and shopping. Tenant covers TMI($16.35/ sq ft) + utilities. Property available as a bare shell. (id:61215)
515 - 2750 King Street E
Hamilton, Ontario
Beautiful new 2-bedroom condo featuring modern finishes throughout! Enjoy a spacious open-concept design with high ceilings, quartz countertops, a breakfast bar, and a stylish kitchen with stainless steel appliances. Both bedrooms are generously sized, with the primary suite offering a sleek ensuite finished with quartz counters. Step out onto the private balcony to take in both lake and escarpment views.This A+ building offers exceptional amenities including a large fitness centre, hot tub, outdoor terrace, library, games room, and an expansive party room-perfect for entertaining or relaxing. Room sizes are approximate. Includes parking (Level P2, Space #77) and locker (Locker #144, Room P207). (id:61215)
496 Delphine Drive
Burlington, Ontario
Beautiful, two story brick home on a quiet street in sought afterBurlington. This updated semi detached house is in a great, well established residential area, surrounded by mature trees with loads of privacy. Convenient access close to QEW, transit, Lake Ontario, downtown Burlington and Oakville and amenities. This larger than average fenced lot has a great backyard with a custom pergola and a large deck. An open concept main floor boasts a kitchen that is a chefs delight. High end appliances, upgraded finishes throughout and bright spacious rooms flooded with natural light, are just a few of the desirable features. Three bedrooms and three bathrooms includes a primary with ensuite. A fabulous rec room on the lower level, offer multiple use space for a busy family. A convenient mudroom and garage access are an added bonus. This property is perfect for a growing family or those looking to downsize with a quality, turn key home. (id:61215)
208 - 363 Lakeshore Road E
Mississauga, Ontario
1 Bedroom apartment in an awesome location - close to Groceries, Wal-Mart, Starbucks, transit, shops, restaurants and Walk to the lake. Laundry pay per use. Security FOBs and cameras for quick/secure access to the building. Parking available at additional cost of $135 per month. Enjoy the summer breeze on your large balcony facing the lake. Heat and Water included. (id:61215)
240 Leighland Avenue
Oakville, Ontario
BarBurrito Franchise for Sale - Turnkey Business in Prime Oakville Location! Fully equipped BarBurrito franchise unit in a busy Oakville plaza. Great visibility and foot traffic. Compact 450 sq. ft. layout - low overhead, easy to manage. All fixtures, chattels, and inventory ready for smooth handover. Excellent opportunity for first-time business owners or immigrant entrepreneurs. Perfect for family-operated. (id:61215)
220 Kingsbridge Garden Circle
Mississauga, Ontario
Spacious 4 Bedroom & 3 Bath Detached Home in Desirable Mississauga Neighbourhood. Separate Dining Room & Living Room. Bright, Oversized Eat-in Kitchen Boasts Loads of Storage (Including Pantry Cabinets), Granite Countertops, Tile Backsplash & Walk-Out to Patio & Backyard. Lovely Family Room with Fireplace & Large Window Overlooking the Backyard. Large Entry Closet, Convenient Garage Access & 2pc Powder Room Complete the Main Level. 4 Bedrooms on 2nd Level, with Primary Bedroom Featuring Walk-in Closet & 4pc Ensuite. Large 4pc Main Bath. Unfinished Basement with Laundry Facilities. Fenced Backyard with Large Patio Area. Fabulous Location in Convenient Mississauga Neighbourhood Just Minutes to Schools, Parks & Trails, Public Transit, Restaurants & Amenities, Square One, Celebration Square, Sheridan College & Hwy Access!! (id:61215)
605 - 5 Marine Parade Drive
Toronto, Ontario
perfect home for the executive or retiree looking for peace, tranquillity and unbelievable water views! 2 bedrooms & 2 full washrooms, 3 walk-outs to the balcony overlooking the lake and city of Toronto, all bedrooms have big windows, eat-n kitchen with stainless steel appliances, underground parking and locker included, one of the nicest views of Toronto's waterfront, also it is the 6th floor there is no unit above only the patio of another unit. Unobstructed views from East to South to West! (id:61215)
59 Main Street
Penetanguishene, Ontario
The Subject Property Is A Landmark Building Located In The Heart Of Penetanguishene Downtown Core, Steps From Marinas & Town Docks, Restaurants, Shops & The Waterfront Rotary Park & Trails. Formerly Known As The Commodore Bar and Hotel, This Three-story Commercial Structure Occupies A Prominent Hilltop Location With Views Of Georgian Bay. The Building Features Approximately 16,000 SqFt Of Gross Building Area Across Multiple Levels. The Structure Is Of Historical Significance And Offers An Opportunity For The Right Investor To Renovate Or Redevelop. Zoning Allows For Commercial Retail & Service Establishment, Restaurant, Bar, Entertainment Venue, Hotel, Boutique Accommodations, Mixed-use Development (Commercial Ground Floor W/ Multiple Dwelling Units Above), Professional Offices & Business Services. Future Renovations Or Redevelopment Will Need To Align W/ Penetanguishene's Community Design Manual. This Building Is Vacant & Ready For Your Own Vision. (id:61215)
10 Orleans Circle
Vaughan, Ontario
Beautiful 4 bedroom, two car garage detached house with in ground heated pool! Cozy up to the lovely built in fireplace in your large family room, or cook up a feast in the oversized custom eat-in kitchen which is open to the dining room. This house also offers a beautifully finished basement, complete with a full bathroom and kitchen. More than enough space for the whole family to be comfortable here in this prestigious neighbourhood of Vellore Village. Perfectly situated on a quiet street but close to all the necessities - shops, restaurants, gyms, parks, Cortellucci hospital, hwy 400, Wonderland are all at your doorstep. 10 min walk to Johnny Lombardi Public Elementary, 15 min walk to Guardian Angels Catholic Elementary, 20 min walk to Tommy Douglas Secondary. Tenants responsible for all utilities, cleaning and maintaining the home and yard. Tenants responsible for snow shovelling and required to pay for and coordinate professional pool maintenance.Required: application, first and last month's rent, key deposit $50, ID, full credit reports, bank statements (3 months), employer reference letter, last 3 paystubs, RTA Lease + Landlord's Schedule A.24 hours notice for showings. Property may be available as soon as mid-Dec 2025 - to be confirmed. (id:61215)
10 Ferris Street
Richmond Hill, Ontario
Freehold 3 Bedroom Townhome Nestled In One Of Richmond Hills Most Desirable Neighbourhoods. Bright, Functional Layout With Open-Concept Living & Dining, Large Windows, And 9 Ft Ceilings On Main. Modern Kitchen Featuring Stainless Steel Appliances, Quartz Counters, And Breakfast Area With Walk-Out To Private Backyard Perfect For Entertaining.Upstairs Offers A Spacious Primary Suite With 4-Pc Ensuite & Walk-In Closet, Plus Two Generous Bedrooms And Convenient Second-Floor Laundry. Unfinished Basement Awaits Your Personal Touch Perfect For Future Rec Room, Home Gym, Or Office.Prime Location Close To Top-Ranked Schools, Parks, Shops, Hillcrest Mall, Public Transit, And Hwy 404/407. Family-Friendly Neighbourhood With All Amenities At Your Doorstep. (id:61215)
424 Bonita Crescent
Richmond Hill, Ontario
Welcome to 424 Bonita Crescent, a well-maintained detached bungalow situated on a spacious 5,600 sq. ft. corner lot in a quiet cul-de-sac in the sought-after Crosby neighborhood. This home offers incredible potentialrenovate to modernize or build your dream custom home in a prime location.The main floor features three bright and spacious bedrooms, while the separate entrance leads to a large, well-lit two-bedroom basementperfect for rental income or multi-generational living. The mechanical room is separately accessed, ensuring privacy for the basement unit.Located within top-ranked school zones, including Bayview Secondary School & Crosby Heights Public School, this property is just a 4-minute drive to Richmond Hill GO Station and offers quick access to Highway 404. Close to Costco, shopping malls, parks, and well-known grocery stores, this home is ideal for families, investors, or builders looking for their next project!Don't miss this rare opportunity to own, renovate, or build in one of Richmond Hills most desirable areas (id:61215)
4102 - 21 Iceboat Terrace
Toronto, Ontario
Welcome To Luxury Living At Parade Condos! This Stunning 1-Bedroom + 1-Bathroom Suite On The 41st Floor Offers Breathtaking Unobstructed Views Of Downtown Toronto, Visible Through Floor-To-Ceiling Windows That Flood The Space With Natural Light And Showcase The Vibrant City Below. With An Impressive 9-Foot Ceiling Height And Upgraded Flooring Throughout, The Open-Concept Layout Feels Airy And Sophisticated, Providing The Perfect Blend Of Style And Comfort. The Generously Sized Bedroom Offers A Peaceful Retreat With Panoramic Views, While The Modern Kitchen Is Ideal For Those Who Love To Cook And Entertain. Living Here Means Access To An Array Of World-Class Amenities Located In The "Parade Club" Including An Indoor Swimming Pool, Fully Equipped Fitness Center, Yoga Studio, Ping-Pong And Pool Tables, Rooftop Terrace With BBQ Areas, Theatre Room, Party Room, Squash Courts, And 24-Hour Concierge Service. Additionally, The Building Offers Guest Suites, A Kids Play Area, And Ample Visitor Parking. Located In The Heart Of CityPlace, You Are Steps Away From Torontos Top Attractions Like The CN Tower, Rogers Centre, And The Waterfront, With Easy Access To Transit And The Gardiner Expressway. This Condo Offers The Perfect Combination Of Upscale Living And An Unbeatable Urban Lifestyle. Don't Miss Your Chance To Call It Home! This Listing Is An Excellent Opportunity For Both Income/Investment Property Owners And End-Users. For Investors, The Prime Location In The Heart Of CityPlace Ensures Strong Rental Demand, Especially From Professionals Drawn To Its Proximity To Downtown Landmarks Like The CN Tower And Waterfront. The High-Rise Appeal, With Unobstructed 41st-Floor Views, Modern Design, And Upgraded Miele Appliances, Allows For Premium Rental Rates And Low Vacancy. Additionally, The Parade Condos Impressive Amenities, Such As A Pool, Fitness Center, And 24-Hour Concierge, Attract High-Quality Tenants And Reduce Maintenance Concerns. (id:61215)
Upper - 189 Beatrice Street
Toronto, Ontario
Welcome to this Perfectly located 3 +1 beds, 2 full Bathroom Upper Unit. Comes with 1 full kitchen, ample living space and storage! Located in the heart of Little Italy, you'll be surrounded by some of Torontos most vibrant amenities. Stroll to Trinity Bellwoods Park, enjoy the cafes, restaurants, and shops along College Street and Ossington Avenue, or explore the eclectic mix of boutiques and nightlife on Queen West. With easy TTC access and a lively community feel, this neighbourhood offers the best of downtown living right at your doorstep. (id:61215)
2102 - 509 Beecroft Road
Toronto, Ontario
Meticulously maintained bright & spacious 2-bedroom suite in the heart of North York, Utilities included in rent, Brand new appliances & laminate floor. Functional split layout offering privacy and comfort. 9-foot high ceiling. Large open-concept living room filled with sunlight leads to balcony, perfect for relaxing & entertaining. Primary bedroom boasts large window, closet & ensuite. The 2nd bedroom is ideal for guests, home office, or growing families. Large kitchen with dining area. Parking & locker included. Well managed building, State of art amenities, Just steps from Finch Subway Station, GO and Viva transit, top-rated schools, parks, restaurants, shops, and all that Yonge Street has to offer. Ideal for end-users or investors looking for location, value, and lifestyle in North York's most connected neighborhoods. Just move in and enjoy this wonderful home. (id:61215)
1902 - 88 Blue Jays Way
Toronto, Ontario
Elegant 1+1 In The Highly Sought After Bisha Residences. Located In The Heart Of The Entertainment District, With Tiff, Fine Dining, Rogers Centre, Acc, Cn Tower, Ttc, And Waterfront All At Your Doorstep. A 5* Condo With 5* Amenities: 24 Hr Concierge, Gym, Rooftop Restaurant, Infinity Pool, Business Centre, Meeting Rooms & More! (id:61215)
93 Windermere Avenue
Toronto, Ontario
Ready to move in, Recently renovated, New floor, Good size apartment, Spacious living room, Eat-in Kitchen, 4pcs washroom, Above ground windows, Parking, Locker, Heat, Hydro & Water included. (id:61215)
1133 Westview Terrace
Oakville, Ontario
Beautiful & bright 3-bedroom townhouse in desirable West Oak Trails. Well-kept home with walk-out to a private backyard oasis from dining room. Finished basement ideal for family room and office. Walk to parks, trails & top-rated schools. Minutes to shopping, transit, hospital &major highways. (id:61215)
3006 - 3939 Duke Of York Boulevard
Mississauga, Ontario
All Utilities Included! This stunning 1BR + Den offers a spacious master bedroom with a 4-piece ensuite and a mirrored closet. There's also a convenient 2-piece bath for guests. Enjoy your own private laundry room and modern stainless steel appliances. Amazing amenities at the Ovation Club, including 24-hour concierge service, bowling alley, theatre, two party rooms, full gym, and virtual golf. Ideally located just a short walk to Square One, City Hall, YMCA, and Sheridan College, with easy access to Hwy 403, 401, QEW, and the GO station. (id:61215)
213 - 3485 Rebecca Street
Oakville, Ontario
Discover An Exceptional Opportunity To Lease A Premium Professional Office Space In The Highly Sought-After Kingridge Crossing Development, Located In The Heart Of Bronte West, Oakville. Perfect For Business Owners And Professionals Seeking Excellent Visibility And Long-Term Growth Potential. This Bright And Well-Designed Unit Features A Spacious Open Layout With Four Private Offices And A Kitchenette, Ideal For A Wide Range Of Professional Or Administrative Uses. Tenants Benefit From Access To A 416 Sq. Ft. Shared Boardroom, Common Kitchen, And Well-Maintained Shared Washroom Facilities, Providing Both Convenience And Flexibility For Day-To-Day Operations. The Property Is Strategically Positioned Just Minutes From Highway 403, QEW, And Lakeshore Road, Ensuring Seamless Connectivity Across Oakville And The GTA. Enjoy Direct Access To A 9-Acre Grocery-Anchored Retail Plaza, Offering Outstanding Walkability And Convenience For Staff And Visitors. The Surrounding Area Features A Vibrant Mix Of Industrial, Retail, And Residential Developments, Including The Nearby Burloak Marketplace, Grocery Stores, Cafés, And Numerous Other Amenities. With Ample Surface Parking And Strong Exposure In One Of Oakville's Most Desirable Commercial Corridors, This Location Offers Everything A Growing Business Needs To Thrive. (id:61215)
144 Abell Drive
Brampton, Ontario
LEGAL BASEMENT APARTMENT Welcome to 144 Abell Drive in Brampton's sought-after Madoc community! This bright and spacious 5-level semi-detached backsplit offers a rare opportunity for first-time buyers and smart investors. Featuring two separate, self-contained units with 3 bedrooms each, this property makes it easy to live in one and rent the other to help pay your mortgage. The upstairs unit is currently rented. The home has been recently updated with 3 fully renovated bathrooms, fresh paint, and modern finishes throughout. The upper unit includes a family-sized kitchen, large living and dining rooms, and a walkout balcony. The lower unit features a cozy living room, generous living space, and a walkout to the fully fenced backyard. With 3 separate entrances and separate laundry for each unit, privacy and convenience are built in. Located on a 36 x 100 ft lot in a family-friendly neighbourhood, you'll be close to parks, schools, shopping centres, community facilities, and have quick access to Highway 410 for an easy commute. Legal Basement Apartment (id:61215)
13 Orwell Crescent
Barrie, Ontario
IMPRESSIVE 2 STOREY WALKOUT WITH OVER 2,350 SQ FT FINISHED LIVING SPACE! This versatile layout offers a perfect solution for a multi-generational family. Beautifully renovated 3 + 1 bedroom home in a prime family location steps to a splash pad, park, & scenic forest trails. Inside, enjoy 2 fully renovated kitchens with quartz counter tops, lots of pot lights, stylish finishes, a great layout, and freshly painted throughout. Walk out to a two-tier deck (over 500 sq ft) off of the kitchen, perfect for outdoor entertaining. A large backyard with an outdoor bar & mature trees creates a relaxing oasis. The fully finished basement, with a separate entrance, has tons of natural light & pot lights, you don't feel like you are in a basement. The basement showcases high-quality renovations, including a new kitchen & 3 pc bathroom. Many recent upgrades: Furnace, Main Floor kitchen, and basement bathroom all installed 2022. Basement kitchen & basement flooring installed 2023. Main floor engineered hardwood installed 2024. The roof, soffit, fascia & downspouts installed 2016. The walkout basement creates an ideal setup for an in-law/extended-family suite/multi-generational family. So many thoughtful updates make this home truly move-in ready. Double car garage with convenient inside entry. This home blends comfort, function, & convenience. Close proximity to schools, Arboretum, Highway 400, & Go Station. Seasonal views of Kempenfelt Bay from several rooms. Come view this turn key home today! (id:61215)
1 - 12285 Yonge Street
Richmond Hill, Ontario
Profitable cat boarding centre in Richmond Hill, est. 5+ yrs, caring for over 1,000 cats. Approx. 2,280 sf facility, fully equipped & w/ ample pkg. Open 7 days/wk (11am-7pm). Annual sales approx. $226K. Rent $7,600/mo incl. TMI & HST. Absentee owner (overseas for several yrs), business operated by 9 staff. Easy to run, turnkey operation generating steady income. Seller willing to provide full training & transition support. Additional upside includes 2 fully developed but not yet launched projects: pet food & supplies retail biz and pet apparel brand. All supplier, logistics, packaging, photo, social media (IG & Xiaohongshu) and website setup completed-ready for launch. (id:61215)

