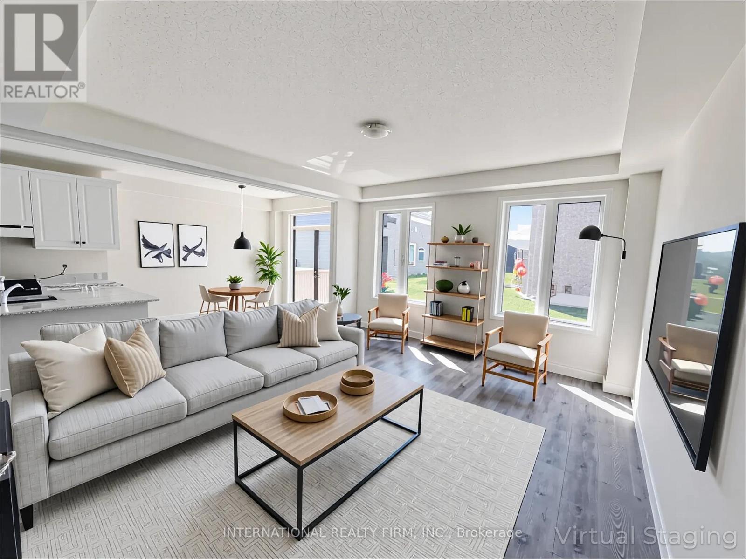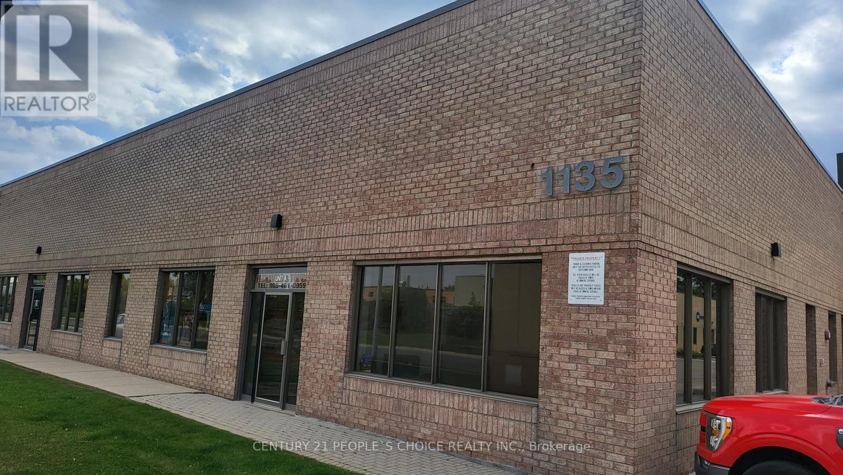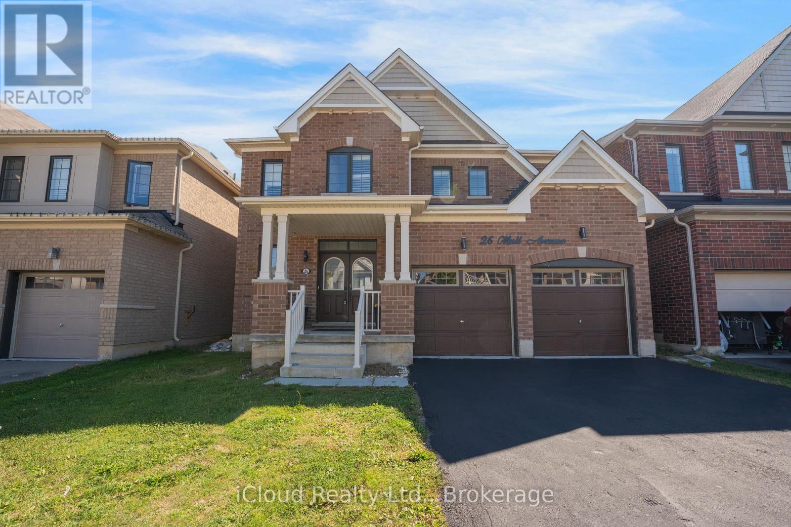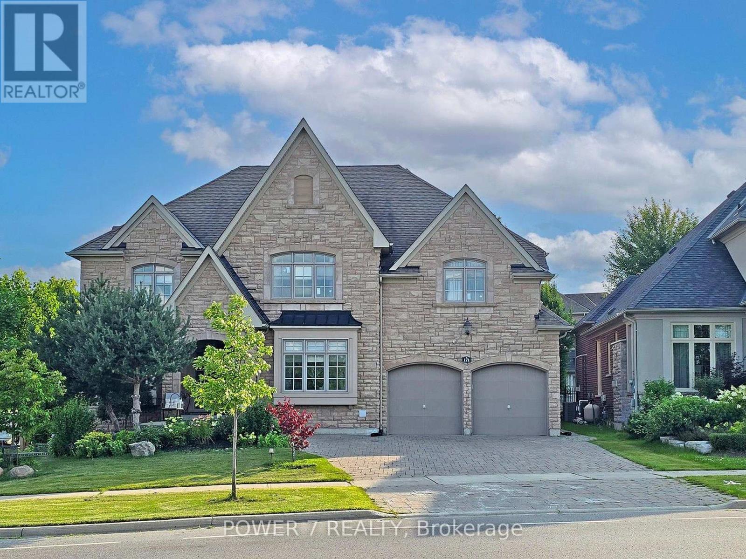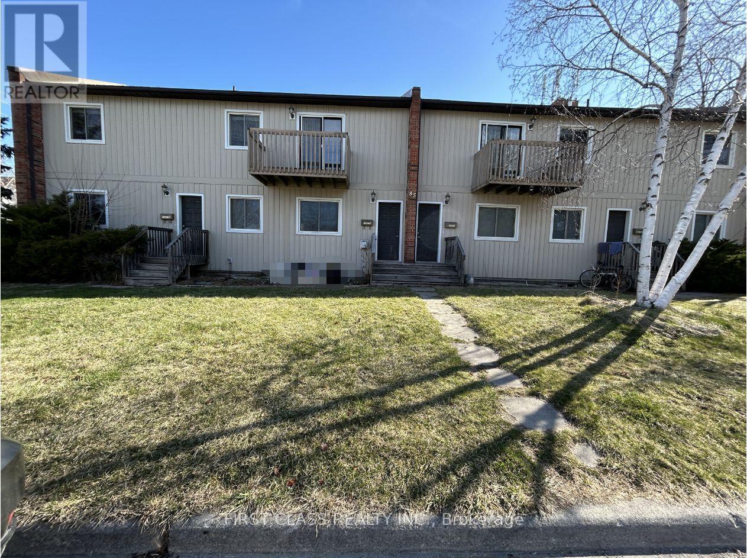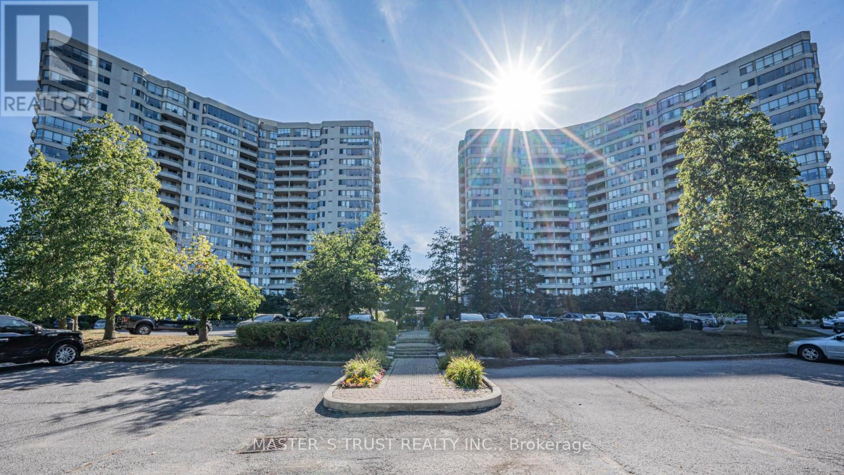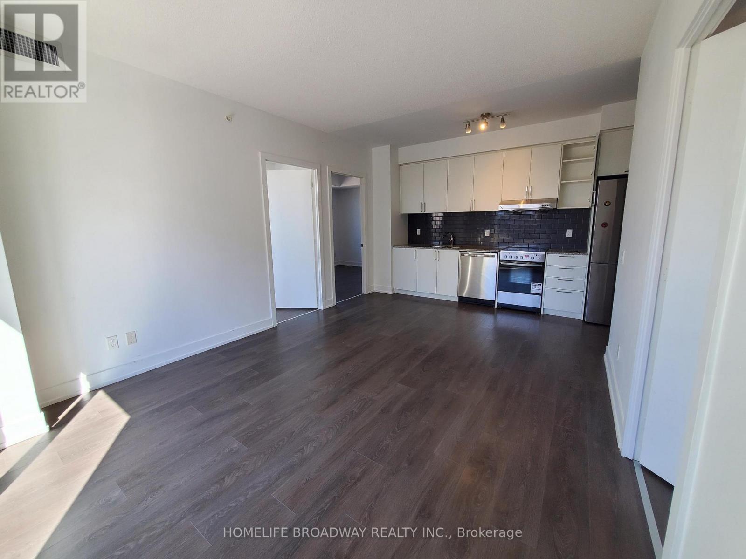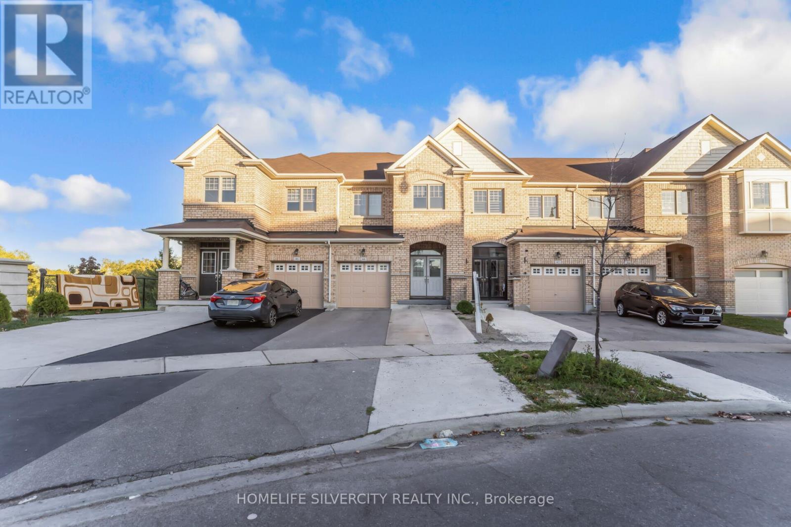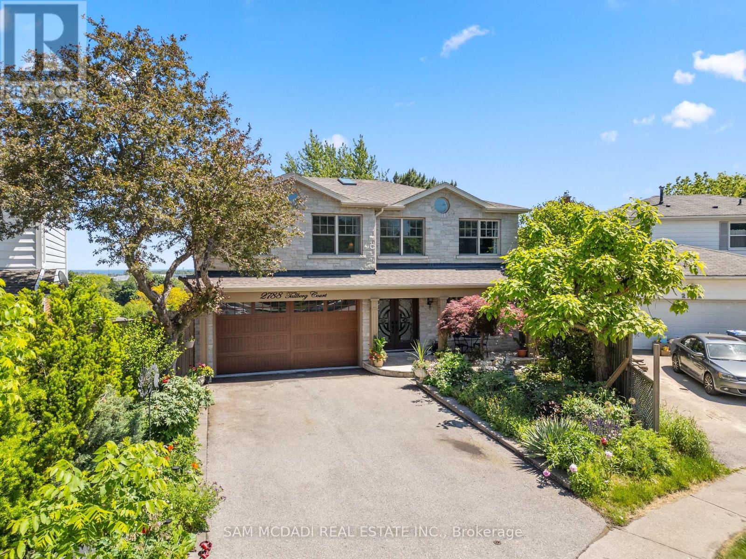Team Finora | Dan Kate and Jodie Finora | Niagara's Top Realtors | ReMax Niagara Realty Ltd.
Listings
84 Kenneth Rogers Crescent
East Gwillimbury, Ontario
Modern and spacious 2,185.5 sq ft freehold townhome located in the desirable Queensville/Sharon community of East Gwillimbury. This beautifully upgraded home features elegant marble flooring, brand new stainless steel appliances, and oak stairs with stylish metal spindles.Enjoy a bright and airy layout with 9-ft ceilings on the main floor, floor-to-ceiling windows, and a seamless open-concept design. The main floor also boasts a coffered ceiling, electric fireplace, and a walk-out to a private backyard deck from the breakfast area.The chef-inspired kitchen includes extended cabinetry and brand-new appliances, perfect for both entertaining and everyday living.Upstairs offers three generously sized bedrooms, all filled with natural light. The primary suite features a luxurious 5-piece ensuite with an extended frameless glass shower, double vanity, and a built-in water warmer.Conveniently located just minutes to Hwy 404, top-rated schools, Southlake Hospital, Upper Canada Mall, grocery stores, public transit, and parks. (id:61215)
64 Beresford Drive
Richmond Hill, Ontario
1770 sqft Freehold Townhouse. Superior Quality Construction. 3 Bdr 4 Washrms. Hardwood Floor & Pot Lights Throughout. New Custom Kitchen With Granite Countertops. New Master Ensuite Frameless Shower And Quartz Counter. Prof Finished Bsmt W/O To Backyard. Walk To Everything: Yrt, Go, Viva, Shopping Center. (id:61215)
# A - 1135 Crestlawn Drive
Mississauga, Ontario
An exceptional sub-lease opportunity in the heart of Mississaugas vibrant Northeast community. This well-appointed corner unit with tons of windows and natural light in a free-standing commercial building close to Eglinton Ave and Dixie Rd Intersection, offers 2 private offices, a storage room, 1 washroom, shared kitchenette facilities, and a shared bullpen area making it the perfect place to start or grow your professional business.One of the office has its individual seperate entrance too.The primary tenant occupies one office and one washroom. Rent is all-inclusive, covering heat, hydro, internet, and printing, providing a hassle-free leasing experience with predictable costs.Individual offices are also available at $1,100/month. Move-in ready!Whether youre launching a new venture or looking to expand, this space offers the ideal foundation for your success. Its prime location ensures unmatched connectivity with quick access to Highways 401, 410, and 403 allowing for effortless commutes and seamless client visits.Many different office uses permitted. Ample surface parking is available. Don't miss this opportunity and book you viewing today !!! (id:61215)
402 - 218 Queens Quay W
Toronto, Ontario
Experience unparalleled waterfront luxury nestled in Toronto's prestigious Waterclub building. This highly sought-after address offers a quintessential Toronto waterfront lifestyle with breathtaking Lake Ontario views from your private residence. This meticulously designed 2-bedroom plus solarium, 2-bathroom unit offers approx. 850 sq ft of sophisticated living, boasting brand-new hardwood floors. The intelligent layout perfectly blends comfort and functionality. A standout feature, exclusive to the 4th floor, is the expansive private terrace with Lake Ontario views all other floors feature only balconies. Imagine enjoying morning coffee or hosting gatherings with the sparkling lake as your backdrop. This generous outdoor space truly extends your living area, offering a serene escape. Located in the heart of the Waterfront Communities, The Waterclub places you steps from Toronto's finest. Enjoy leisurely strolls along Queens Quay, explore Harbourfront Centre, or indulge in the diverse culinary scene and boutique shops. With easy access to public transit, downtown, and major highways, this location offers the perfect blend of tranquility and urban convenience. This is more than a condo; it's a lifestyle. Don't miss this opportunity to own a piece of Toronto's most coveted waterfront real estate. (id:61215)
1501 - 49 East Liberty Street
Toronto, Ontario
Discover modern living in this sun-filled 2-bedroom, 2-bathroom condo with a convenient storage locker featuring unobstructed southeast-facing lake views from your private balcony. This well-designed unit boasts an open floor plan maximizing natural light, a sleek modern kitchen with stainless steel appliances, and thoughtful layouts with both bedrooms uniquely offering private ensuites and ample closet space including a walk-in closet in the primary suite.Prime Liberty Village location puts you steps from trendy restaurants, cafes, and shops, with easy access to King Street, Queen Street West, and downtown. Building amenities include an outdoor lap pool, hot tub, fitness center, and rooftop terrace - perfect for professionals seeking modern comfort in Torontos most vibrant neighborhood with seamless transit connections. (id:61215)
402 - 218 Queens Quay W
Toronto, Ontario
Experience unparalleled waterfront luxury nestled in Toronto's prestigious Waterclub building. This highly sought-after address offers a quintessential Toronto waterfront lifestyle with breathtaking Lake Ontario views from your private residence. This meticulously designed 2-bedroom plus solarium, 2-bathroom unit offers approx. 850 sq ft of sophisticated living, boasting brand-new hardwood floors. The intelligent layout perfectly blends comfort and functionality. A standout feature, exclusive to the 4th floor, is the expansive private terrace with Lake Ontario views all other floors feature only balconies. Imagine enjoying morning coffee or hosting gatherings with the sparkling lake as your backdrop. This generous outdoor space truly extends your living area, offering a serene escape. Located in the heart of the Waterfront Communities, The Waterclub places you steps from Toronto's finest. Enjoy leisurely strolls along Queens Quay, explore Harbourfront Centre, or indulge in the diverse culinary scene and boutique shops. With easy access to public transit, downtown, and major highways, this location offers the perfect blend of tranquility and urban convenience. This is more than a condo; it's a lifestyle. Don't miss this opportunity to own a piece of Toronto's most coveted waterfront real estate. (id:61215)
26 Mull Avenue
Haldimand, Ontario
Welcome to 26 Mull Ave, Avalon, Caledonia! This stunning 2614 sqft home sits on a 42' wide lot, offering 4 spacious bedrooms, 3 bathrooms, and 9-ft ceilings with 8-foot upgraded doors on the main level. Bright potlights throughout and elegant light fixtures add a touch of luxury. Enjoy a modern kitchen with a Quartz countertop, plus a separate spice kitchen, Pantry, featuring freshly painted interiors that feel warm and inviting. The main floor features a dedicated living room and a separate dining room perfect for family gatherings. Located just steps from a brand-new school and park, and only minutes from the Grand River, this home offers the perfect blend of comfort and convenience. Luxury meets location. Don't miss out on this beautiful opportunity! (id:61215)
181 Hodgkins Avenue
Thorold, Ontario
Welcome to 181 Hodgkins Ave, a nearly new 2-storey home offering style, comfort, and future potential. With 3 bedrooms, 2.5 baths, and a convenient bedroom-level laundry room, this home is designed with todays family in mind.The main floor features hardwood flooring throughout, a modern kitchen with quartz countertops, quality cabinetry, and hardware, plus open concept living and dining areas filled with natural light. Upstairs, the spacious primary suite offers a walk-in closet + ensuite designed with a double sink vanity and sleek features while two additional bedrooms provide flexibility for family, guests, or office space.The unfinished basement with rough-in for a bathroom and a separate exterior entrance presents exciting potential for an in-law suite or custom recreation area.Set in a family-friendly Thorold neighbourhood, youll enjoy quick access to parks, schools, shopping, Brock University, and Highway 406 combining community living with city convenience.Additional highlights include an owned tankless hot water on-demand system and energy-efficient construction. Move-in ready with room to grow - dont miss this beautiful home. (id:61215)
511 - 556 Marlee Avenue
Toronto, Ontario
Luxury 1 Bedroom Condo Plus Enclosed Den, great opportunity for a couple or single works in University or students. East view with clear view. Open concept Kitchen, Full Size stove & Dishwasher. Extra large washroom with double entrance from bedroom or living room, Close to Glencairn Station, Yorkdale, York University, Public Transit. (id:61215)
2604 - 2495 Eglinton Avenue W
Mississauga, Ontario
Brand New upgraded Corner Unit of luxury living at Erin Mills Pkwy and Eglinton Ave with clear views, Top Schools, Credit Valley Hospital & Highway Access. Located in one of Mississauga most sought-after school districts, while surrounded by a variety of restaurants, cafes and shopping stores. This upgraded corner suite at Kindred Condominiums offers access to top-ranked four prestigious elementary schools. Falls in the district of Gonzaga/John Fraser High School and Thomas Street Middle School along with University of Toronto Mississauga campus. This brand-new 2-bedroom, 2-bathroom unit features a bright, open-concept layout with unobstructed views of Erin Mills Town Centre. Enjoy Engineered Hardwood flooring, a modern kitchen with quartz countertops, backsplash, built-in stainless-steel appliances, and a sleek center island with a private open balcony view. Quick access to major highways and GO Station. Over $20,000in premium builder upgrades, the bedrooms include a full closet and private3-piece ensuite, while both bathrooms have standing showers and offer spa-inspired chrome finishes with built-in Satin Finish Countertop. Shampoo Niche. Steps to Credit Valley Hospital, U of T Mississauga, Erin Mills GO, shopping, parks, and restaurants, with quick access to Highways 403, 407, and QEW. Building amenities include a rooftop BBQ terrace, gym, yoga studio, party room, games room, lounge, meeting room, pet wash station, and more. (id:61215)
171 Angus Glen Boulevard
Markham, Ontario
One-of-a-kind Angus Glen Executive Home! Stunning 4,500 sq ft Griffith Model + 2,150 sq ft Finished Basement w/ Separate Entrance (Total 6,650 sq ft). Over $350K Top-to-Bottom Renovations. Chefs Kitchen w/$28K+ JennAir Appliance Pkg (45" Panel-Ready Fridge, 36" Commercial Gas Range Top, Convection Oven) & Waterfall Island. 18" Ceiling Great Room, Custom Stair Glass Railing, Hardwood Thru-out, 2 Gas Fireplaces, Plaster Mouldings. Master Retreat w/5-pc Ensuite & 2 W/I Closets. Basement Features 3 Large Bedrooms And 2 Full Bathrooms, Electric Fireplace, Potlights. Perfect For Guests or Extended Family. Overlooking Unobstructed Pond View From Front Yard. Professional Landscaped Backyard w/ Waterfall Pond. Interlock Wide Driveway Can Park 6 Cars. Steps to Top-Ranked Schools, Parks, Golf & Community Centre. (id:61215)
Unit #1504 - 7 Mabelle Avenue
Toronto, Ontario
Bright corner unit living at Islington Terrace. 2 bed / 2 bath with locker and parking included. Floor to ceiling windows, walk in closet in primary and a smart open layout. Approx 700 sq ft + Balcony. Enjoy world class amenities and urban conveniences at your door step. Mins from 427 & QEW and public transportation. Enjoy stylish condo living today! (id:61215)
D - 85 William Street
Mississauga, Ontario
Dont miss this fantastic opportunity to live in one of Mississaugas most desirable neighborhoods. This bright and inviting home features two generous bedrooms and a brand-new, stylish modern washroom. The open-concept layout offers a spacious great room with a cozy gas fireplace, a modern galley-style kitchen, and a walk-out to your own private deck. The lower level includes convenient laundry facilities and huge storage. Ideally located within walking distance to the vibrant Village of Streetsville, with shops, dining, and public transit right at your doorstep. (id:61215)
95 William F Bell Parkway
Richmond Hill, Ontario
Modern Townhouse With Large Windows, 4 Bedrooms, 2382 Sq Ft + 406 Sq Ft Finished Basement, End Unit, 9 Ft Ceiling On 2nd And 3rd Floors, Upgraded Hardwood Floor, Upgraded Quartz Countertop With Kitchenaid Appliances, Upgraded Quartz Countertop In Bedroom Floor Bathrooms, Full Of Pot Lights On 2nd Floor, Large Open Concept Kitchen With Breakfast Area, 3 Balconies On 2nd And 3rd Floor, Insulated Garage Door, Ev Charging Receptacle, Steps To Richmond Green Park And Sports Centre, Richmond Green High School, Next To 404, Costco, Home Depot, And Riocan Elgin Mills Crossing Shopping Complex. (id:61215)
507 - 150 Alton Towers Circle
Toronto, Ontario
Welcome to this well maintained 1 bedroom condo in Scarborough. CARPET FREE. Good condo management with LOW CONDO FEE. UNOBSTRUCTED VIEW of woods and Milliken Park. Large Windows. Ensuite Locker. Underground Parking. Condo amenities includes indoor pool, hot tub, exercise room, Ping Bong room, meeting room, outside garden and Tennis Court. 24 Hours Security. Walking distance to Milliken Park, Community Centre, Plaza, Supermarket, Restaurants, TTC. Close to library and schools. Do not miss this opportunity to enjoy the convenience lifestyle at this quiet and mature community! (id:61215)
307e - 278 Buchanan Drive
Markham, Ontario
Bright, facing courtyard corner unit, walking distance to many amenity, Markham Civic Centre, Flato Markham Theatre, Whole Food. Students are welcomed. (id:61215)
2708 - 10 Abeja Street
Vaughan, Ontario
Brand-New Suite at Abeja District! Modern 1-bedroom unit with 10 ft ceilings. The sun-filled bedroom features a walk-in closet. Stylish bathroom with a frameless glass walk-in shower, plus in-suite laundry and high-speed internet included for your convenience. Located in the new Abeja District, you're just steps away from Vaughan Mills Mall, restaurants, coffee shops, and the bus terminal. The Vaughan Metropolitan Centre subway station is also just minutes away, making commuting easy. The building offers fantastic amenities including a gym, yoga room, work hub, and a beautiful terrace perfect for relaxing or socializing.Parking is available for rent from building management.This is a perfect home for singles or couples looking for modern living in a great area. (id:61215)
403 - 170 Sudbury Street
Toronto, Ontario
2 bed loft feel with 10-foot ceilings, exposed concrete, and open-concept. Ideal aplit-bedroom layout has a shared semi-ensuite. Floor-to-ceiling windows for a bright and airy vibe. Kitchen includes full-sized stainless steel appliances with space to host. Parking included. Access to A+ amenities: indoor pool, fitness centre, guest suite, and visitor parking. Steps from Queen West restaurants, nightlife, shopping, and transit. Tenant pays hydro and tenant insurance. (id:61215)
3401 - 1 Bloor Street E
Toronto, Ontario
2 Br 2 Wr Corner Unit, Parking & Locker ( Not a Cage) Included, In One Of The Most Prestigious Building InIconic Address In Toronto! Top Of The Line Finishes, Sleek Contemporary Kitchen & Bath Design. Over SizedBalcony And Enjoy Fantastic Unobstructed View Of The City And Lake. State Of The Art Amenities, Heated Outdoor Pool, IN door Pool, Therapeutic Sauna, Yoga And Spinning Rooms, And Much More. (id:61215)
3103 - 375 King Street W
Toronto, Ontario
Sun Filled South Facing High Floor Corner Unit Offering Breathtaking Lake And City View. M5V Award-Winning Condos Sitting In The Heart Of Toronto Entertainment District. Steps To Toronto's Best Restaurants & Bars, Ttc, Shops, Groceries And Universities. Updated Suite Layout To Deliver Unparalleled Living Space. 9' Ceilings. Newer Floors. Gas Stove, 2 Full Baths. Large Premium Bedroom W/Walk-In Closet & 4-Pc Ensuite. Decorated South Facing Balcony, Custom Rolling Blinds. (id:61215)
804 - 10 Muirhead Road
Toronto, Ontario
Welcome to this beautifully maintained and generously sized 2 Bdr, 1 Bath condo offering 930 sqft of comfortable and functional living space. Perfectly situated in one of Toronto's most desirable neighborhoods, this suite is ideal for family. The open layout is enhanced by gorgeous laminate flooring throughout, while the large eat-in kitchen offers elegant wood cabinetry and plenty of counter space ideal for everyday cooking. Private open balcony offers north-east facing views of the city. Located just a few minutes walk from Fairview Mall and Don Mills Subway Station, with easy access to TTC transit and Highways 401 and 404, this condo places you in the heart of it all. Nearby parks, schools, community centers, and a wide variety of shops and restaurants are all within easy reach. This well-managed building offers a excellent amenities. Residents can take advantage of an indoor swimming pool, sauna, gym, tennis, basketball and squash courts, a billiards room, BBQ picnic area, and a party room. For everyday convenience, there's also an on-site general store. The building also has 24-hour security and a gatehouse, offering peace of mind at all times. (id:61215)
44 Davenfield Circle
Brampton, Ontario
Location ! Location ! Location : Beautiful townhome on RAVINE lot with 4 bedrooms 4 washrooms with 1 bedroom walkout Rentable basement by the builder , 4 car parking. Located in Castlemore close to Hwy 50 and Gore Rd. Hardwood flooring , 9 Feet Ceiling , Double Door Entry , Freshly Painted , Quartz's countertops , Most demandable community close to all amenities , Plaza's , Sikh temple , Hindu Temple , Costco , Hwy 427 , Backing beautiful Pond view , Carpet free House . Don;t Miss the it !!!!! (id:61215)
2788 Tallberg Court
Mississauga, Ontario
This stunning residence offers elegance, comfort, and functionality for a sophisticated family. Discover unparalleled luxury in this exquisite home, ideally nestled between Oakville and Mississauga. Surrounded by mature landscapes in a prestigious neighborhood, boasting high-end upgrades and refined elegance. Enjoy seamless access to top schools, bike trails, dog parks, upscale shopping, and fine dining. With Clarkson Go Station and the QEW nearby, convenience meets sophistication. Boasting an open, airy layout includes a large bedrooms with a luxurious spa in the master bedroom, walkout balconies with a stunning view of the beautifully landscaped backyard. The versatile basement, complete with a full kitchen and separate entrance, offers endless possibilities. This is your chance to own a true gem in a coveted community. Brand New Kitchen Appliances In Basement, Freshly Painted, 3 Fireplaces Throughout Home, Brand New Cedar Wine Cellar, over $400,000 in Upgrades. (id:61215)
1st Fl - 889 Avenue Road
Toronto, Ontario
Beautiful 3 bedroom 2 bathroom with 2 living room with private Entrance at the main floor.One detached Private Garage included in and the hydro,water and heat are included in the rent too. it Has Ensuite Laundry and individual unit Mailboxes and Recycling Bins. Perfect for a big family to live in. It has two living room and you can use one pf them as a dining room which is very beautiful. Walking Distance To Davisville & Eglinton TTC Subway Station! Close to Shops & Restaurants on Eglinton Ave! Close to Casa Loma. Rent includes: Water, Hydro, A/C, Heating, & Garage Parking Included. (id:61215)

