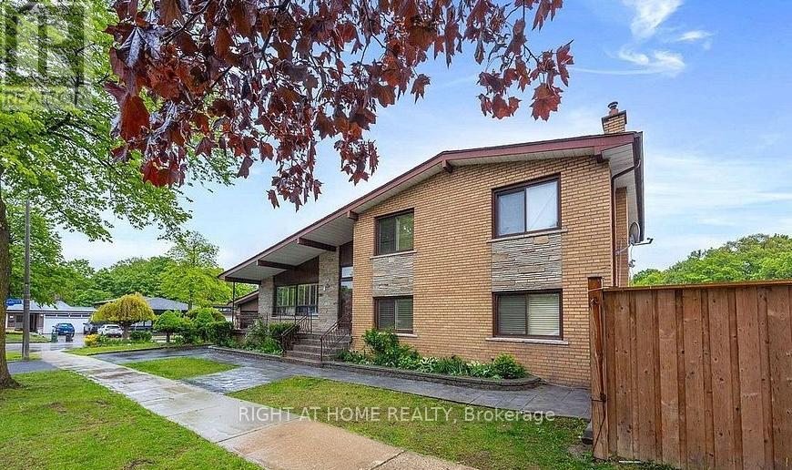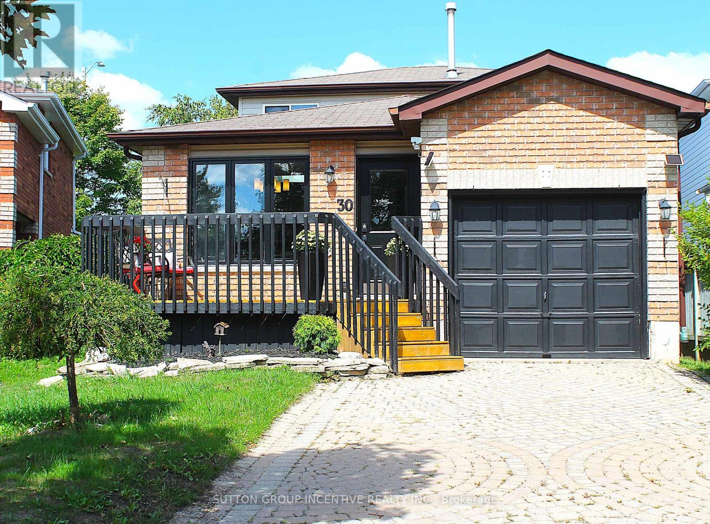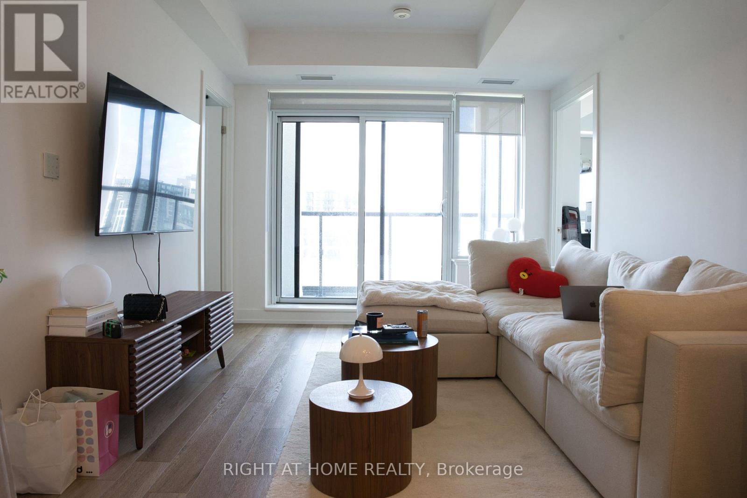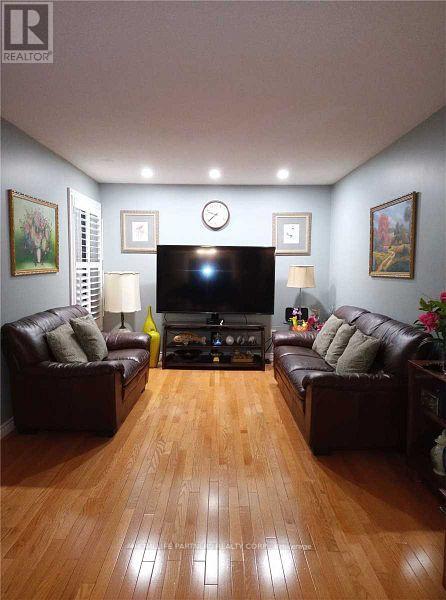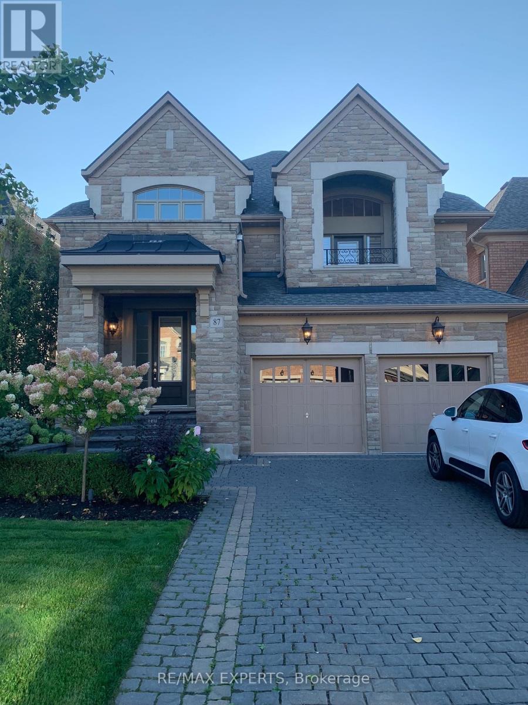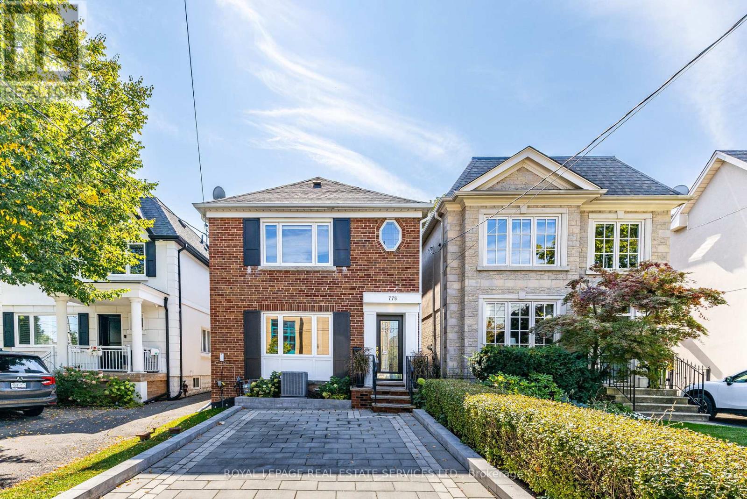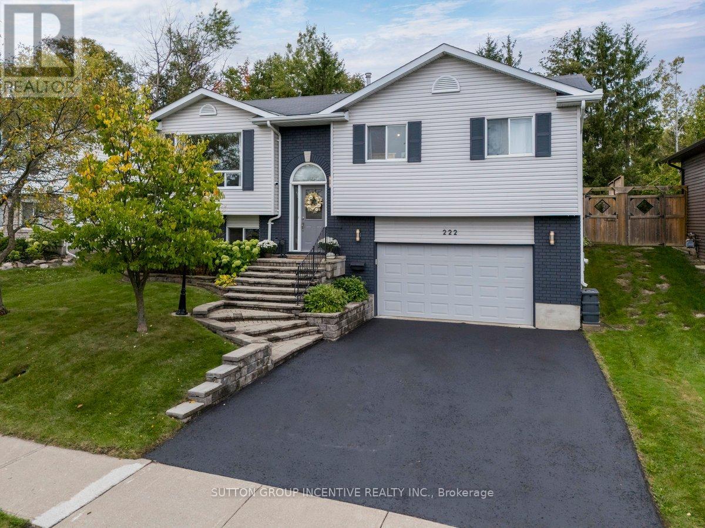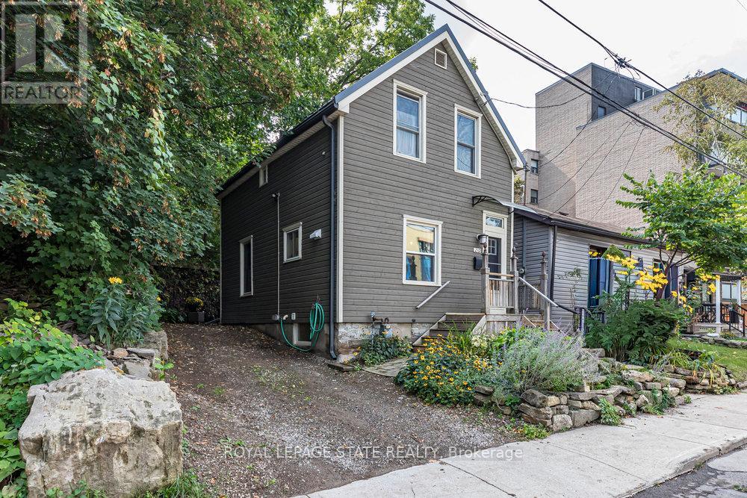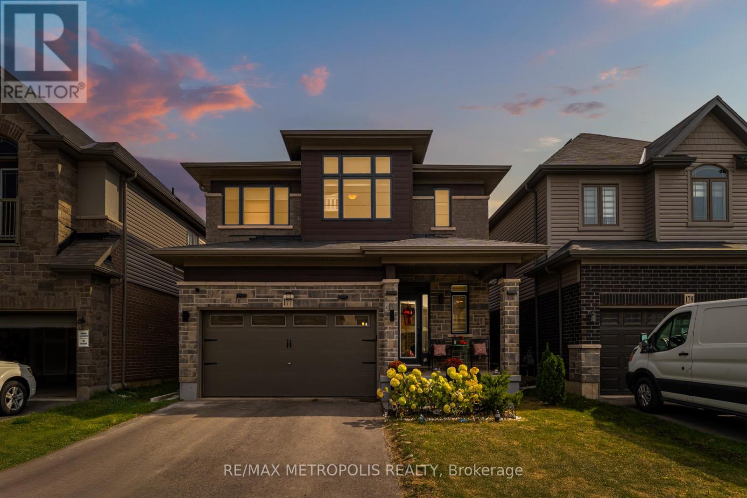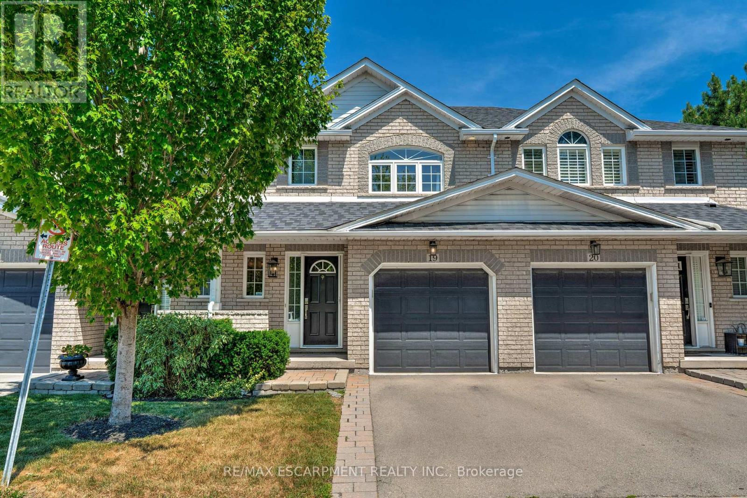Team Finora | Dan Kate and Jodie Finora | Niagara's Top Realtors | ReMax Niagara Realty Ltd.
Listings
19 Wallace Place
Haldimand, Ontario
Say Hello to your new home at 19 Wallace Place! Nestled on a safe quiet court for outside play, this in town oasis is a stunningly renovated 3+1 bedroom home that offers a perfect blend of style, comfort, and functionality. Inside, enjoy bright, open-concept living with vaulted ceilings, updated vinyl flooring, a custom kitchen (appliances 2022) and luxurious view of your backyard Oasis. Step through your premium sized patio doors to your fully fenced and private backyard showcasing your beauty Saltwater inground pool. This space is perfect for BBQs, entertaining, or simply soaking up the sunshine. The versatile lower level with spacious rec rm, 4th bedroom, bathroom and mudroom/laundry room with separate entrance (check out the garage door with built-in pedestrian door!) is ideal for a potential In-Law Suite. There's even more cool stuff! Check out the stylish bunkie in the yard PLUS the shed (convertible to be a bathroom bunkie), you'll adore them! Curb Appeal, Plenty of parking and a location just minutes to parks, equal distance to elementary and secondary schools, shopping, and the Grand River, this home checks all the boxes and then some! (id:61215)
12 Eldorado Court
Toronto, Ontario
Welcome to the Prestigious & Exclusive Eldorado Crt! The Crowning Jewel of York UniversityHeights Filled With Charm & Character! Nestled Near Schools, Parks, Shops & Much More! This WellAppointed Large Footprint Sidesplit Boasts Premium Finishes & Upgrades Throughout. Enjoy Life inThe Heart of the City. Easy Access to Transit, Highways, Downtown & Amenities. Seldom AvailableHomes On This Street Makes it an Absolutely Must See! (id:61215)
30 Assiniboine Drive
Barrie, Ontario
Newly renovated open concept 3 level back split, located in popular Holly Meadows area of Barrie, conveniently located for easy commuting, close to all amenities. This great home on a quiet family court has undergone extensive renovations. Entire home freshly painted, popcorn ceiling on main & second level has been removed for a fresh, clean look. Brand new flooring on main & second level, new lighting fixtures throughout, updated hardware, new front deck boards & stairs. The front entrance welcomes you to open concept living to the kitchen/dining area with brand new quartz counter & modern sink, leading to Ground level spacious family room, gas fireplace and entrance to private back yard, fully fenced in for privacy and full sized deck for entertaining, with no neighbours behind. Updated powder room with new marble ceramic flooring, lighting, fixtures and vanity. Convenience of main floor laundry and additional living space for a den/office or play area for the family, convenient second entrance to the back yard completes this level. Third level offers 3 bedrooms, spacious master with walk in closet, semi en suite, freshly reno'd 4pc bath with marble ceramic flooring, new vanity, new bath fixtures & new lighting. Brand new central air and the complete yard with new seeded top soil to give you a fresh new, green lawn. Front driveway with interlocking brick and inside entry from the garage. This home is move in ready for immediate possession. Don't miss out on this one. Book your private showing today! (id:61215)
1503 - 9 Clegg Road
Markham, Ontario
Welcome to the Vendôme Condos in the highly sought-after Unionville community of Markham.This bright, west-facing unit features a functional split 2-bedroom, 2-bathroom layout with689 sq. ft. of interior space, complemented by a generous 101 sq. ft. balcony. The spaciousprimary bedroom includes a private ensuite and a large closet. Comes with one parking spaceequipped with an EV charger and one storage locker (3rd Floor). Located within the top-rankedUnionville High School zone and just minutes from Unionville GO Station. Enjoy the convenienceof being within walking distance to Uptown Markham, Downtown Markham, VIVA transit,supermarkets, dining, and more. Landlord upgraded wash-let and hot and cold water dispenser (id:61215)
122 Douglas Haig Drive
Markham, Ontario
Client RemarksVery Spacious 3 Bedroom & 3 Washroom House Plus Rec Room In Basement For Lease In A High Demand Area, Mins To Shopping, Park, And Ttc &Yrt. Close To All Amenities Including Schools, Parks, Public Transportation. (id:61215)
87 Isherwood Crescent
Vaughan, Ontario
Quiet And Family Friendly Neighbourhood. Welcome To This Move In Ready 4+ Br And 4 Washroom Detached Home. Close To 3500 Sqft Plus Basement. Large Principal Rooms With High Ceilings, Pot Lights And Amazing Finishes. All Four Bedrooms Access Ensuite/Semi Ensuite. Professionally Landscaped. Interlocked Driveway. Close To Schools, Parks, Shopping, New Vaughan Hospital And Major Highways. (id:61215)
775 Millwood Road
Toronto, Ontario
Welcome to 775 Millwood Road, Toronto (South Leaside) steps from Bayview Ave restaurants and shops. Discover this charming and versatile legal duplex, offering the flexibility to enjoy as a single-family home or as two separate units. The upper level features two spacious bedrooms plus a family room, a beautifully renovated kitchen with a dining room, and a 4-piece bathroom. The main floor boasts two bedrooms, including a primary suite with a walkout to a large private deck. The open-concept renovated kitchen overlooks the dining area and flows into the inviting living family room. Step outside to your own backyard oasis, complete with a hot tub and separate lap pool/endless pool perfect for relaxing or entertaining. Additional highlights include a single-car garage. Two staircases and separate entrance to lower level. Short walk to all amenities including local library, parks, TTC, Ice Arena and great schools plus much more. (id:61215)
222 Huronia Road
Barrie, Ontario
Welcome to 222 Huronia Road, Barrie. This beautifully updated home offers the perfect combination of modern upgrades, comfort, and convenience in one of Barries most desirable neighbourhoods. Enjoy the privacy of a backyard with no neighbours behind, complete with a large deck for barbecues and entertaining, plus a gazebo for shaded relaxation.Inside, the home features three generously sized bedrooms and a spacious living roomideal for family gatherings or quiet nights in. The fully renovated main floor bathroom boasts heated floors and elegant gold faucets, while the brand-new kitchen (renovated in 2025) is designed with style and functionality in mind. Additional highlights include an oversized driveway and a double-car garage with inside entry, leading directly to the basement laundry room for added convenience. Perfectly located within walking distance to schools and parks, this property is just minutes from Minets Point, Centennial Beach, Park Place Shopping, Highway 400, and the GO Train. 222 Huronia Road is a move-in ready home that truly checks all the boxes - a fantastic opportunity for families or anyone looking to enjoy Barrie living at its best. (id:61215)
210 Charlton Avenue E
Hamilton, Ontario
Outstanding transformation inside & out with no stone left unturned! Tucked away at the base of the escarpment, this thoughtfully renovated 2-storey, 2-bedroom, 1-bath home is full of character, creativity, and modern convenience. From its clever storage solutions to its private secret garden patio, every detail has been carefully designed to make the most of both space and style. Step inside to discover an updated kitchen thats as functional as it is beautiful, featuring built-in banquette seating with custom cushions (and hidden storage!), a pull-out butcher block for added prep space, subway tile backsplash, and generous cabinetry. The living room offers a walkout to a stunning interlock and flagstone patio a private oasis perfect for morning coffee or evening gatherings w/ built-ins & glass display shelves to add ambiance and charm. Upstairs, the primary bedroom delights with a hidden secret closet concealed behind a bookshelf, while the elegant 4-piece bathroom features a classic clawfoot tub and pedestal sink for a touch of vintage luxury. Additional highlights include two-car private parking a rare and valuable find and a unique sense of privacy and tranquility. This one-of-a-kind home offers the perfect blend of historic charm, smart updates, and whimsical details. This Corktown gem is steps to St. Jos, the GO & amenities. A must-see for those seeking something truly special. (id:61215)
45 Boston Avenue
Toronto, Ontario
Welcome To This Stunning Renovated Home In The Highly Sought-After Leslieville Neighbourhood - Just Steps From Vibrant Queen Street Where You'll Find An Array Of Local Shops, Restaurants, And Charming Cafes. Thoughtfully Designed For Effortless Modern Living, This Home Features A Custom Eat-In Kitchen With Caesarstone Countertop, Huge Island, High-End Appliances, A Full Glass Wall That Opens Onto A Private, Fully Fenced Deck-Perfect For Relaxing Or Entertaining, Enjoy The Convenience Of A Dedicated Parking Spot Accessed Via A Laneway, Complete With Remote Roll Up Door For Added Ease And Peace Of Mind, Flooded With Natural Light From Multiple Skylights, The Home Exudes Warmth & Sophistication. The Luxurious Primary Bedroom Easily Accommodates A King-Size Bed & Offers Custom Closet Cabinetry, A Cozy Wood-Burning Fireplace Adds Character & Charm, The Renovated Bathroom Features Radiant Heated Floors, Double Sinks & Stylish Finishes, Additional Highlights Include Ample Storage, Fresh Paint, Meticulous Maintenance & Easy Access To Transit, DVP, Great Schools, & Local Amenities, With A High Walk Score & A Friendly Welcoming Community, This Exceptional Home Is Ready For You To Move In And Make It Your Own **Open House Sat/Sun 2-4** (id:61215)
177 Longboat Run W
Brantford, Ontario
Welcome to Brant West, one of Brantford's most desirable family communities, thoughtfully built by Losani Homes. This elegant Kingsforest model offers 1,957 sq. ft. of refined living space, blending timeless design with modern upgrades, The main floor showcases a chef-inspired kitchen with quartz countertops, extended-height cabinetry, a sleek undermount sink, and premium ceramic flooring flowing into the bright breakfast area. The open-concept layout is ideal for gatherings, seamlessly connecting to a fenced backyard for indoor-outdoor living. Upstairs, retreat to a luxurious primary suite featuring a spa-like ensuite with a soaker tub and a spacious walk-in closet. Two additional bedrooms and the convenience of second-floor laundry complete the level. Designed with lifestyle in mind, this home also includes direct garage access, a basement roughed in for a 3-piece bath, and engineered subflooring for added durability. Enjoy the perfect balance of comfort and convenience, with parks, schools, shopping, universities, and the scenic Trans Canada Trail all just minutes away. This is more than a home, it's a place to grow, connect, and thrive. (id:61215)
19 - 2151 Walkers Line
Burlington, Ontario
Welcome to this stunning 3-bedroom, 3-bathroom townhouse located in the desirable Millcroft neighbourhood of Burlington. This home offers a spacious and modern layout perfect for families or those who love to entertain. The bright kitchen features a walk-out to a charming balcony, ideal for enjoying your morning coffee or casual dining. The fully finished basement boasts a cozy gas fireplace and a walk-out to a private patio backing onto a serene ravine, providing a peaceful retreat surrounded by nature. Nestled in a prime location, close to shopping, restaurants, parks & the hwy. You'll enjoy the perfect balance of urban convenience and tranquil living. Don't miss this incredible opportunity to call this property your home! (id:61215)


