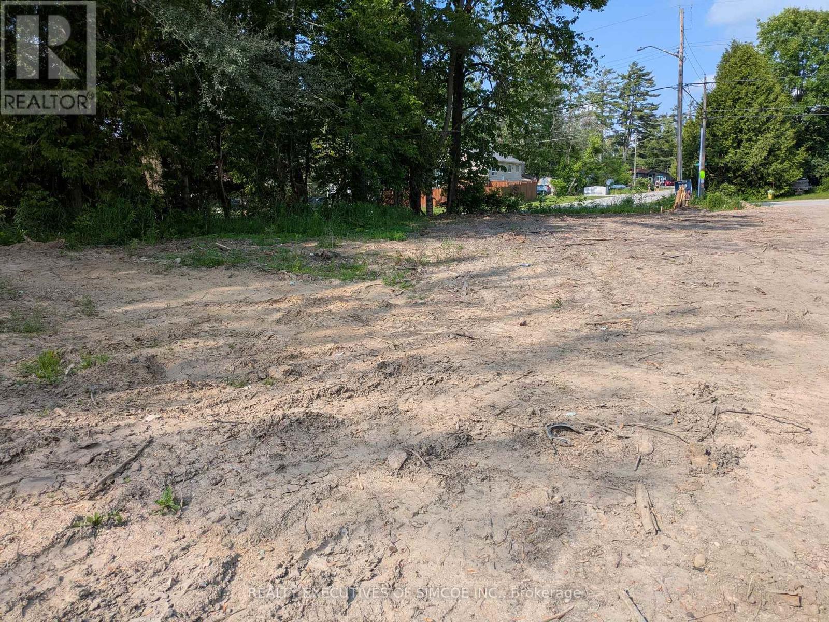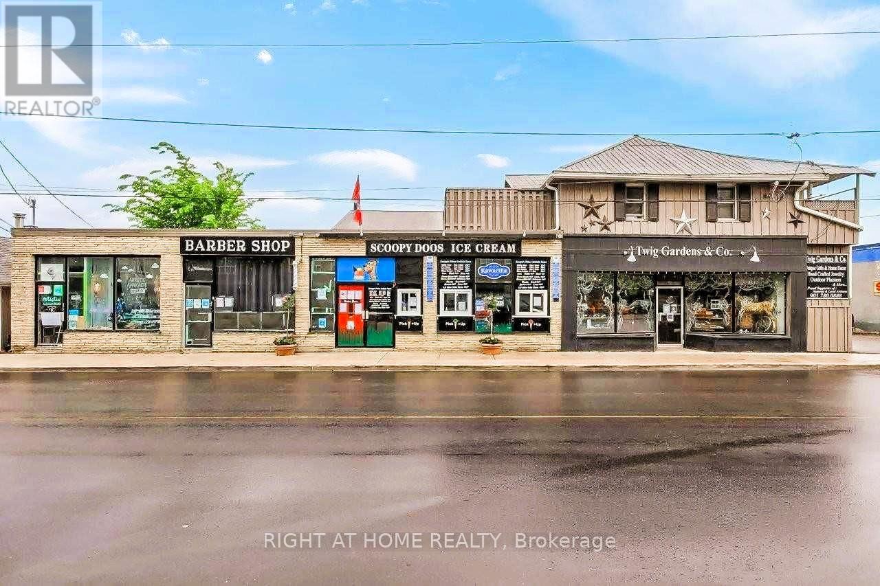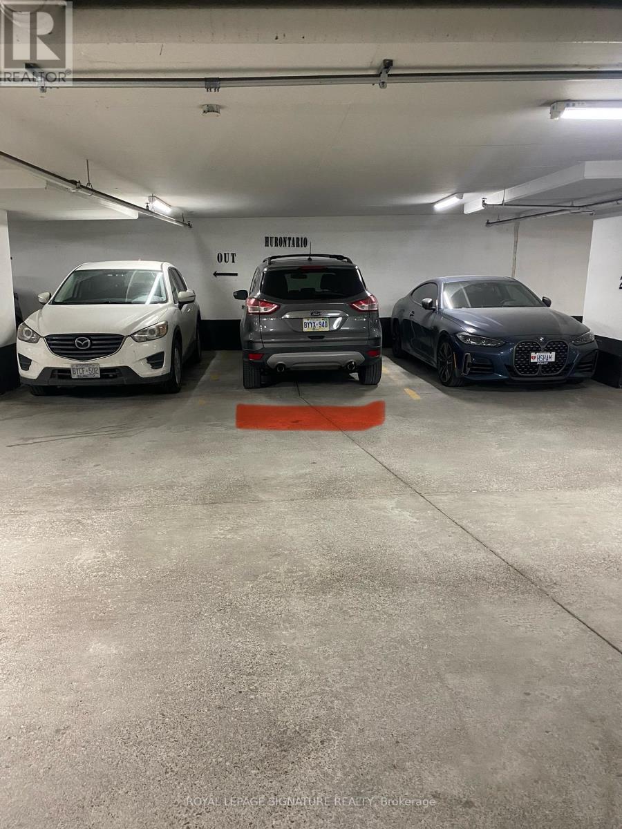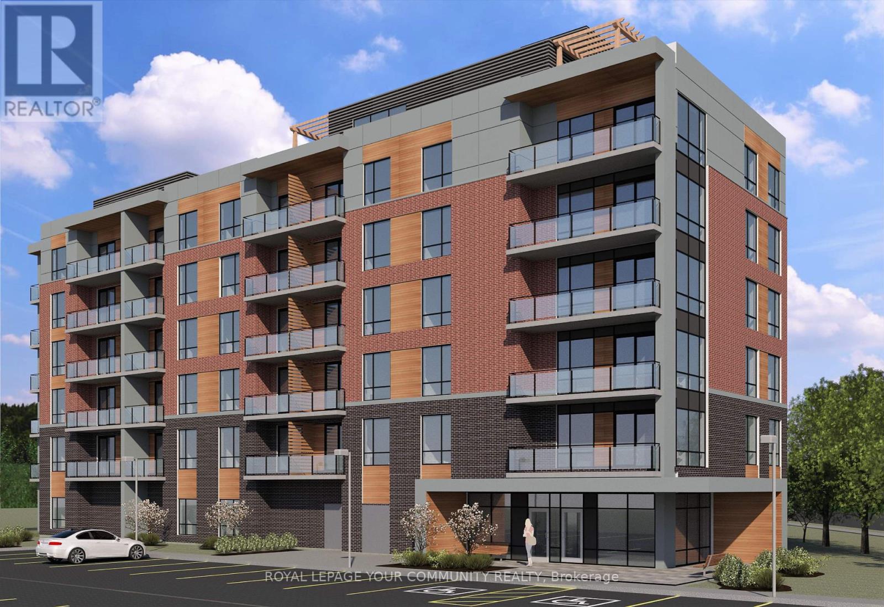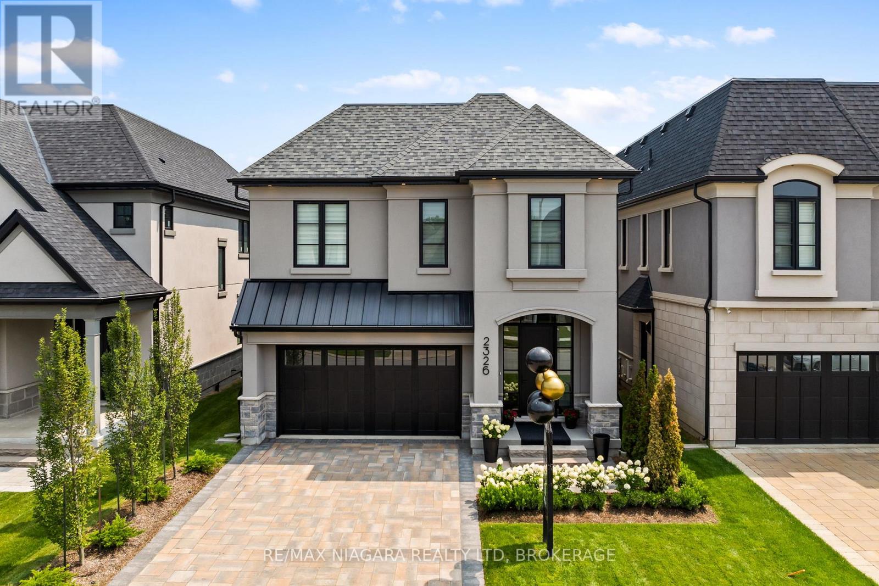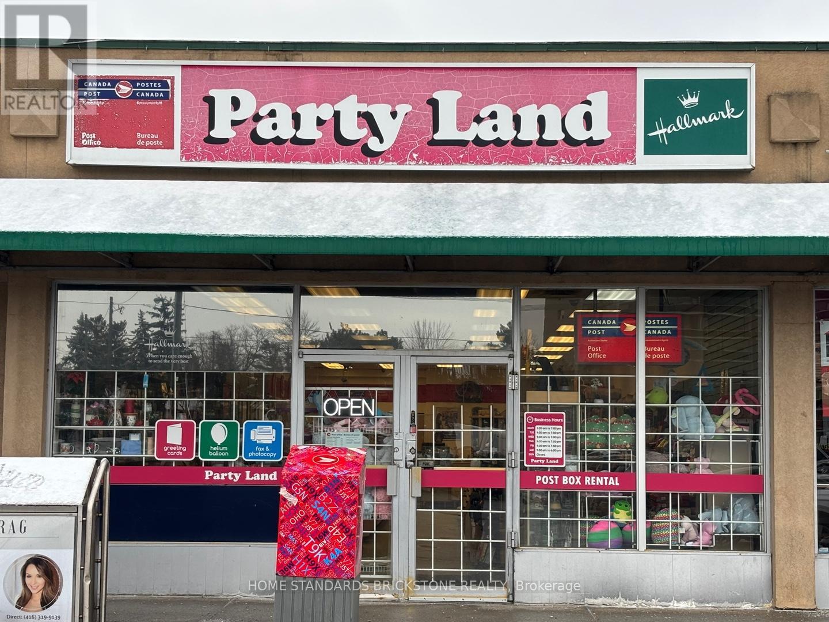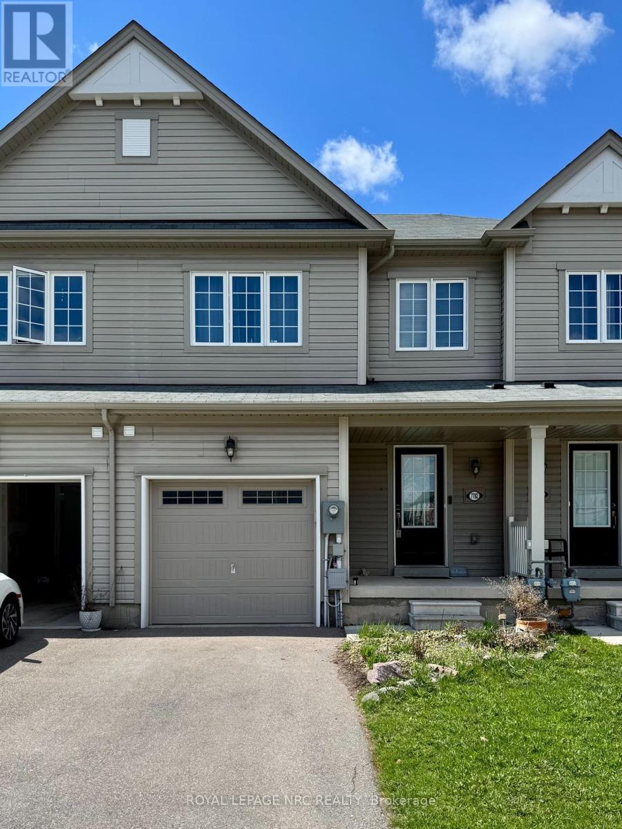Team Finora | Dan Kate and Jodie Finora | Niagara's Top Realtors | ReMax Niagara Realty Ltd.
Listings
3464-1 Bayou Road N
Severn, Ontario
New Lot created. Taxes not yet assessed. Great location, easy access to Highway, Lake and Beach. Boat launch and beaches within a few minutes. Rare find country lot feel with municipal sewers and water. (id:61215)
10 The Queensway S
Georgina, Ontario
Your Search Ends Here - Calling All Investors, Builders, Developers, here is a possible 2.1 Acre Mix-Use development lot assembly including Strip Plaza and Residential in high elevated lot & very aggressive growth area of Keswick among prestige residential and commercial amenities, this can be Mix-Use building or multi-Res or Commercial as per application submission. Area is in aggressive development progress as per density. The Unit 10 (can be sold separately or as part of whole lot assembly) situated in the strip plaza with 4 Commercial retail stores and 4 Office/Res. Apartments with parking spots located on lot +/-154 x 101 ft. (id:61215)
P2 #29 - 1 Hurontario Street
Mississauga, Ontario
Parking Spot can only be purchased by a new or current owner of Northshore Condominiums PSCC 908 (id:61215)
3367 Hwy No 115/35
Clarington, Ontario
Opportunity knocks once in a lifetime. Own a Branded Turnkey Ultramar Gas Station Business on a busy highway with 1 Acre of land. This property is located on very busy highway 35/115. Just 6 minutes off HWY 401 and 40 minutes east of Scarborough. Gas station offering all Gasoline Grades with Diesel, Propane exchange, Lotto and High Marginal Convenience store items. Completely renovated, New DWFG tanks, New DWFG pipelines, New Wayne pumps & a separate 3 Bdrm Apartment. New High Speed Diesel Pump for Trucks. Renovations completed in 2023. Great fuel volume History with Good Margins. Nestled in a high-traffic area with excellent visibility and easy in/out access for cars and big trucks and trailers, this gas station is perfectly positioned to attract both local customers and passing travellers, and located on HWY 115. Other income components U-Haul, ATM, Lotto Terminal, Air-Serve, Propane & Buyer can also apply for liquor license to increase income. New Buyer has tons of Benefits, Unlimited potentials and tremendous Growth. **Extras** Turn key operation. Upgraded Wayne Pumps with card reader. Large size fuel tanks reg 60k, supper 20k and diesel 20k. 3 Bedroom Apartment can be owner occupied or can be leased to generate extra income. (id:61215)
368/376 Essa Road N
Barrie, Ontario
Attention Builders!!! Great Development Opportunity located in close proximity to Downtown Barrie. MID-RISE 6-STOREY Condominium with 69 Units. SITE PLAN APPROVED and REGISTERED with The City Of BARRIE. Apply for a Permit and Build!! Potential for additional floor possible, would need to re-apply with City of Barrie. (id:61215)
2326 Terravita Drive
Niagara Falls, Ontario
$70,000 0FF THE FIRST 7 OFFERS!!!! KENMORE HOMES 70TH ANNIVERSARY SPECIAL!!!! Welcome to luxury living in Terravita, Niagara Falls premier new home community. This brand-new Kenmore Homes model offers an exquisite blend of modern elegance and thoughtful design, with over 4,000 sq. ft. of finished living space. Featuring 10' ceilings on the main floor and 9' ceilings on the second, this home is flooded with natural light, enhanced by 8' doors and automatic window coverings throughout. Pot lights are installed inside and out, adding a sophisticated ambiance to every space. The spacious 4+1 bedroom, 4.5 bathroom layout ensures that every bedroom has direct access to a bathroom, making it perfect for families or guests.The gourmet kitchen is a chefs dream, boasting high-end Jenn-Air stainless steel appliances. Sleek quartz backsplash, an oversized kitchen island, and a butlers station or coffee bar and pantry closet provide both functionality and style. The primary suite is a true retreat, featuring a massive walk-in closet and a luxury ensuite with a glass-tiled shower, freestanding tub, and modern fluted wood panel accent wall. Upstairs, a versatile loft space adds extra room for relaxation, while the convenient second-floor laundry comes equipped with a washer and dryer. The finished basement offers incredible additional living space with legal egress windows, a large bedroom/office/gym area, a spacious rec room ideal for a home theatre or pool table, two storage rooms, and a stylish 3-piece bathroom.The exterior is just as impressive, showcasing a stone and stucco facade, a paver stone driveway, front irrigation system and a covered rear patio with glass railing perfect for outdoor enjoyment. Located near schools, walking trails and minutes from wine country, golf courses, fine dining, amongst many other amenities this home places convenience at your doorstep. (id:61215)
4 - 63 Medulla Avenue
Toronto, Ontario
Great location. Clean unit. TL and DL shipping. Minutes from Hwy 427 and Qew. Professionally maintained and managed. Steps to public transit and amenities. (id:61215)
3 - 63 Medulla Avenue
Toronto, Ontario
Great location. Clean unit. TL and DL shipping. Minutes from Hwy 427 and Qew. Professionally maintained and managed. Steps to public transit and amenities. (id:61215)
Lower - 24 Holloway Road
Markham, Ontario
This fully renovated detached home at 24 Holloway Road in Markham's Cedarwood neighborhood offers a blend of modern amenities and classic charm. The main floor features hardwood flooring, oak stairs, and high-quality laminate on the second floor. The upgraded kitchen is equipped with stainless steel appliances, including a stove, and additional storage cabinets. Lights illuminate the living and dining areas, creating a welcoming atmosphere. The finished basement, with a separate entrance, includes two bedrooms and a bathroom and their own laundry. Additional features include a new roof, new windows, and central air conditioning. The extended driveway offers parking for three vehicles. Conveniently located near public transit, schools, shopping centers like Costco and Walmart, and Pacific Mall, this home is ideal for families seeking comfort and accessibility to transit. Extras: Utilities split is 65% for main and 35% for basement (id:61215)
666 Burnhamthorpe Road
Toronto, Ontario
It Is Wonderful Canada Post Outlet Here!!! Stable Business And Nice Customers. Very Clean And Neat .Well Organized And Very Profitable Business. 1,800sf, Net Income 5K~6K/mth, Canada Post And Professional Greeting Cards Retailer. Very Spacious To Keep Packages. Rent $6,641 (Basic 4200, TMI & HST ), New lease starting 2025/7, This Outlet In The Same Place For 14 Years. (id:61215)
19 Cedar St. - 4449 Milburough Line
Burlington, Ontario
Your own piece of paradise awaits. Enjoy breathtaking views of the pristine forest while sipping your morning coffee. This 2 bedroom,2 bathroom house is bright and spacious with large transom windows with peaceful views of your oasis. The community amenities include a large in ground pool, club house and various activities on the social calendar. Outside paths and driveway are professionally crafted in custom stonework. This home also includes your private side yard complete with a gazebo covered patio with adjacent BBQ station. If you are ready to simplify your life and enjoy your new community, this is the time to book your tour today! (id:61215)
7782 White Pine Crescent
Niagara Falls, Ontario
Welcome to 7782 White Pine Crescent! This 7 year old 3 bedroom, 3 bathroom freehold townhome is located in a prime area of Niagara Falls close to all amenities and the QEW! Step inside to find gleaming luxury vinyl plank flooring, a 2 piece bathroom, a spacious living room, and a large eat in kitchen complete with sleek modern cabinets and stainless steel appliances. Travel upstairs to find a large primary bedroom with walk-in closet & a private 3 piece ensuite bathroom, 2 additional bedrooms and another full 4 piece bathroom. The unfinished basement has been partially framed and is ready to become the rec room of your dreams! Only mere minutes to Costco, Lundy's Lane Shopping and Restaurants and the breathtaking natural wonder of the world - Niagara Falls. (id:61215)

