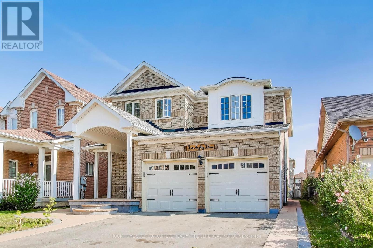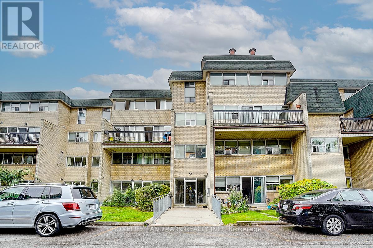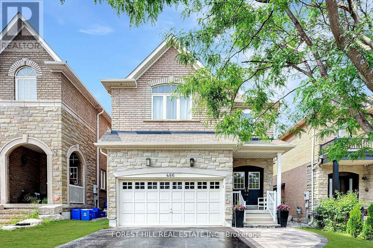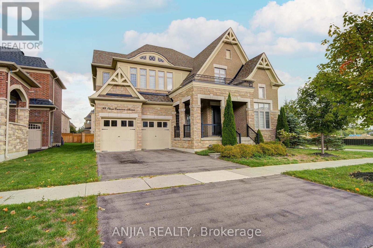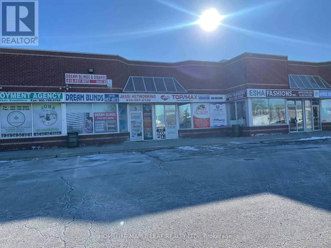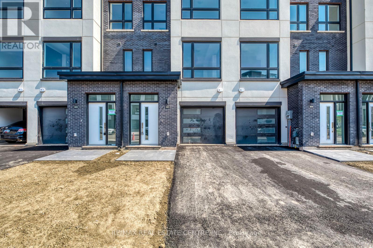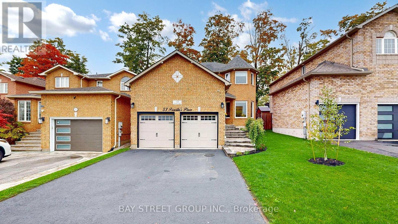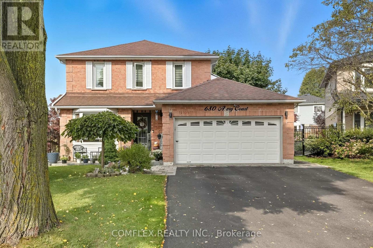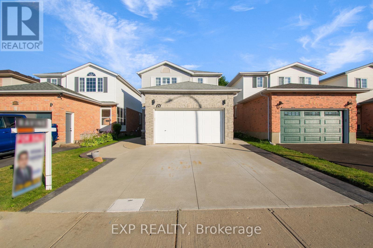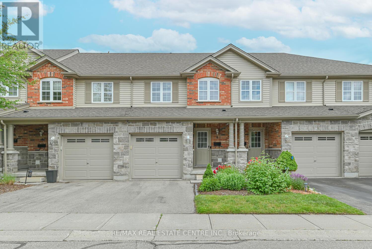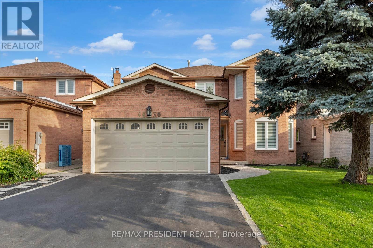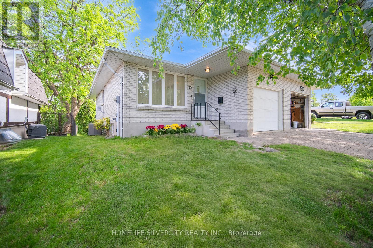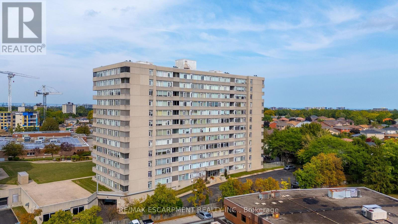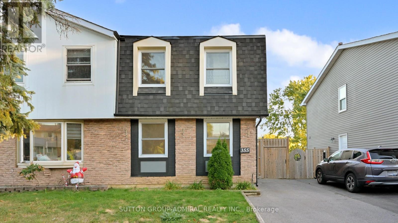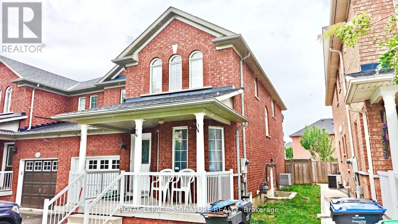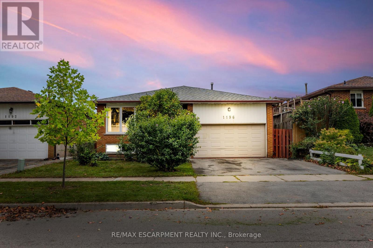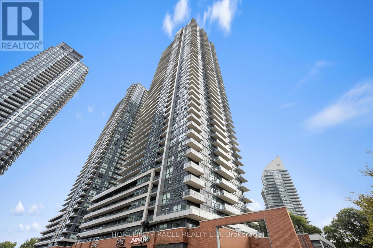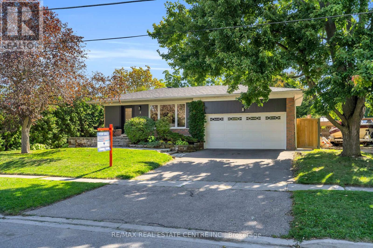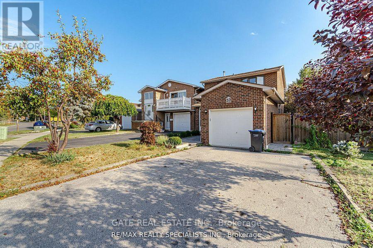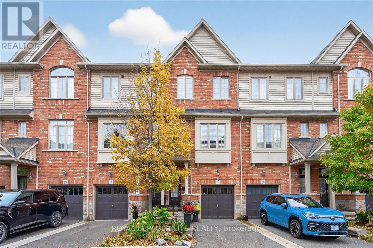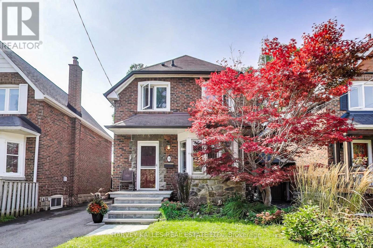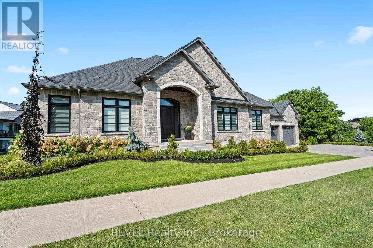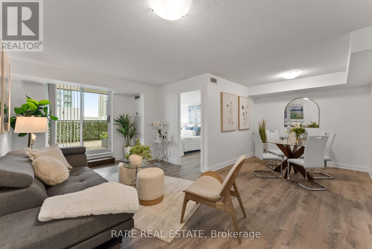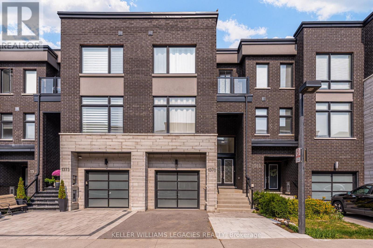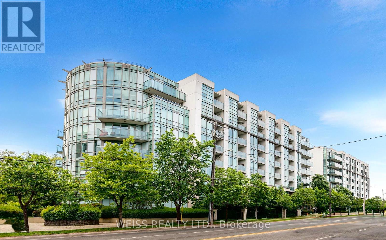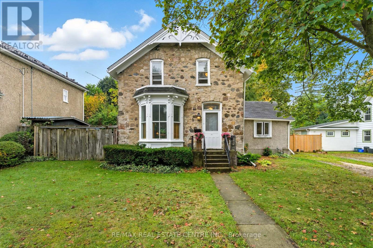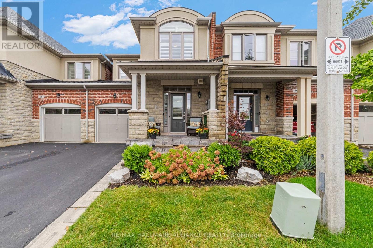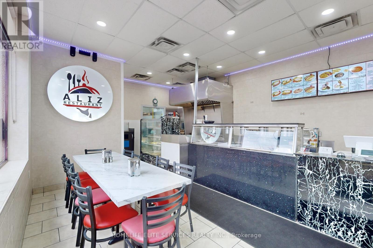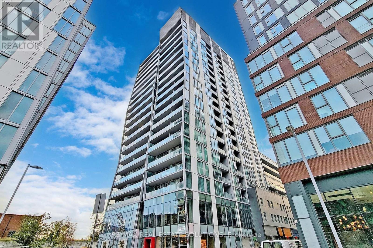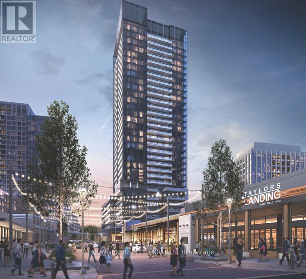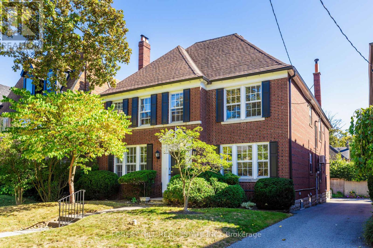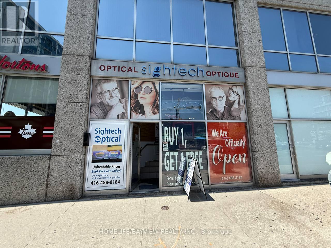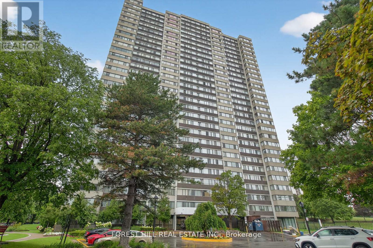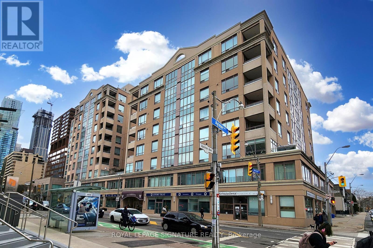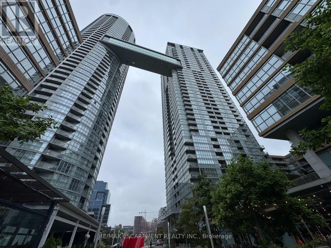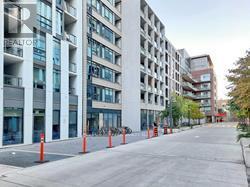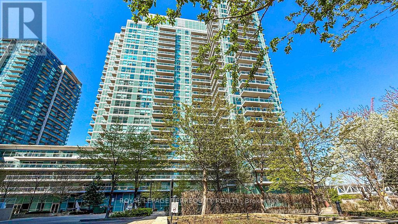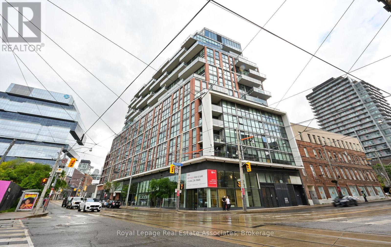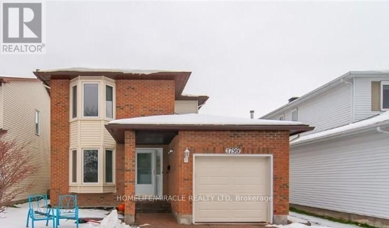Team Finora | Dan Kate and Jodie Finora | Niagara's Top Realtors | ReMax Niagara Realty Ltd.
Listings
283 Van Kirk Drive
Brampton, Ontario
OPEN HOUSE SATURDAY 2-4!!! **Visit This Home's Custom Web Page For A Custom Video, 3D Tour, Floorplans & More! Buy Or Trade.** Welcome to your new home in Brampton! This 4+2 bedroom, 4 bathroom detached home offers a spacious layout in one of Brampton's sought-after neighbourhoods. With a double car garage and plenty of room for the whole family, its designed for both comfort and style. The main floor features a bright living area with fireplace, an eat-in kitchen, and convenient main level laundry. The primary suite includes a 4-piece ensuite with Jacuzzi tub. The finished basement offers a second kitchen and a 2-bedroom in-law suite with a separate entrance, ideal for extended family or guests, with great income potential. Step outside to enjoy a beautiful backyard with deck, perfect for entertaining or relaxing. This move-in ready home wont last! (id:61215)
65 - 1624 Bloor Street
Mississauga, Ontario
This 2 Story Condo Townhouse located in High Demand Applewood Neighbourhood! Bright with lots of natural light. 5-bedroom, 2-bathroom condo offers ample living and workspace. Main floor master bedroom with 3-piece washroom, perfect for in-laws, guests, Large size living and dining areas feature large windows W/O to big balcony. 2nd floor with 4 bedrooms with plenty of closet space. ideal for large households. Amenities include indoor pool, gym, sauna, bike storage, party room & visitor parking. Maintenance Fees include heat, water, HWT fees, high speed internet & TV. Steps to parks, schools, shopping, and transit, with quick access to major highways. Close to 401, 427 & QEW. 10 mins to airport! Perfect for commuters, students, or anyone seeking the balance of space and convenience. (id:61215)
486 Apple Blossom Drive
Vaughan, Ontario
Welcome to 486 Apple Blossom Dr, a stylish and spacious home in the heart of Thornhill Woods, showcasing beautifully upgraded living space throughout. Step inside and you'll immediately appreciate the elegant hardwood floors, recessed lighting throughout, and a layout designed for both comfort and entertaining. At the heart of the home is a dream kitchen, fully renovated with quartz countertops and backsplash, an oversized centre island, 2 built-in ovens, 2 dishwashers, 2 sinks, a gas cooktop, an instant hot water dispenser, and custom cabinetry that maximizes every inch of storage space. This kitchen is perfect for serious cooks, hosting holidays, or casual family nights around the island. The main floor also features a large dining room ideal for gatherings and the convenience of main-floor laundry. Upstairs, you'll find four generous bedrooms and the rare luxury of 3 full bathrooms, offering privacy and comfort for every family member. Each bedroom is equipped with custom-built closet organizers for smart, stylish storage. The professionally finished basement adds even more living space with two additional bedrooms, a full kitchen, and a full bathroom ideal for extended family, guests, or a private nanny suite plus plenty of flexible space for a gym, office, or recreation area. Step outside to discover a beautifully maintained backyard featuring a generous patio perfect for entertaining and a well-sized grassy area ideal for gardening enthusiasts or children's play. Thoughtfully designed, meticulously maintained, and truly move-in ready, this home combines function and style at every turn. Perfectly located in Thornhill Woods, you're just minutes from parks, top-rated schools, community centres, and transit. This is more than a house it's the home your family has been waiting for. (id:61215)
68 Oliver Emmerson Avenue
King, Ontario
Beautifully upgraded corner-lot home with a bright and functional layout. Enjoy 10ft ceilings on the main floor and 9ft on the second. The sun-filled interior is enhanced by abundant windows, offering natural light throughout the day. Chefs kitchen with high-end appliances, perfect for entertaining. Walk-up basement with 9ft ceilings, enlarged windows, and a separate entrance ideal for multi-generational living or future income potential. Features include elegant maple wood staircase, oversized doors, and widened hallways for a luxurious, open feel. A rare opportunity in a prestigious neighbourhood! (id:61215)
4 - 2575 Steeles Avenue E
Brampton, Ontario
Prime Location/Opportunity to Lease Professional Main Level unit (3 private office spaces available) in high-traffic area, most convenient and sought after location in Brampton at Steeles Ave & Torbram Road ! It's perfect for launching a new business or relocating an existing one. Ideal for professional services such as Mortgage, accounting, real estate, law firm, Staffing, Immigration office, Driving school / Truck driving school, Truck dispatch / taxi dispatch office and more. Offers ample parking, a well-designed layout with welcoming reception area, Waiting Area with Foyer, washroom & kitchenette. This space is ready to meet your business needs, Some existing Furniture can be used as a Bonus. Brampton Transit 24 hours at Doorstep and Close to all Major Highway 407, 410, 427. (id:61215)
3049 Trailside Drive
Oakville, Ontario
This stunning freehold townhome offers 2,277 sq. ft. of modern, 2 well-designed living spaces, featuring a rare large backyard and two private balconies a standout combination in todays market. With 3 spacious bedrooms and 3 bathrooms, this home provides comfort and functionality for the whole family.The main level showcases soaring 10 ceilings, wide-plank flooring, and a bright open-concept layout. At the heart of the home, the gourmet kitchen is equipped with Italian cabinetry, quartz countertops, a waterfall island, and stainless steel appliances perfect for entertaining. Step out to the private terrace, ideal for outdoor dining or relaxation.The primary suite offers a spa-inspired ensuite, walk-in closet, and private balcony. Additional upgrades include LED lighting, a tankless hot water heater, gas BBQ hookup, and outdoor hose bibs in both the backyard and garage.Located in a prestigious Oakville neighbourhood, just minutes from top-rated schools, shopping, dining, major highways, and GO Transit. A rare opportunity to own a stylish, spacious, and low-maintenance home in one of the GTAs most sought-after communities. Taxes not yet assessed. (id:61215)
53 Priscilla's Place
Barrie, Ontario
Welcome to your perfect updated family home in the heart of Painswick South! This inviting 2-storey property is full of charm, style, and comfort, making it an ideal place for families who want both convenience and modern living. Perfectly located near schools, parks, golf courses, shopping, and just minutes from Highway 400 and the GO train, this home gives you quick access to everything Barrie has to offer. From Costco and Walmart to Mapleviews shopping and dining, to downtowns waterfront, Centennial Beach, and lively entertainment district, you will always have something to enjoy. | Step inside and you will notice the bright and open feel, with four Bay Windows across two floors bringing in natural light all day. The family room features a cozy gas fireplace for those relaxing evenings, while the kitchen has been renewed in 2024/2025 with brand-new cabinets, granite countertops, backsplash, and a new gas stove. All new flooring, fresh paint, modern lighting, and pot lights both indoors and outdoors create a warm, modern look. Updates also include new doors, baseboards, basement door closure, painted deck, freshly sealed driveway, and a fully landscaped yard, so everything feels polished and move-in ready. | The Master Bedroom comes with its own walk-out balcony, a perfect spot for your morning coffee or evening unwind. In the backyard, mature trees create a private oasis with a gazebo, shed, gas BBQ, and even a gas fireplace making it the ultimate space for entertaining family and friends. | This home comes with all the essentials already owned: water heater, water softener, furnace, AC, and gas fireplace, so there is no need to worry about rentals. Plus, the garage includes a loft that can easily be turned into a small apartment, office, or extra storage a feature that adds rare flexibility. | Do not miss the chance to move into a fully updated home in one of Barrie's most desirable neighborhoods - come see it now, and fall in love the moment you walk in! (id:61215)
680 Avery Court
Oshawa, Ontario
Welcome to this stunning 2-storey home, perfectly situated on an oversized premium pie-shaped lot in a peaceful North Oshawa court location. This rarely offered gem features a spacious and functional layout with 3 bedrooms upstairs and 2 additional bedrooms in the finished basement. Ideal for families of all sizes!The main floor boasts a thoughtful design with separate family, dining, and living rooms, plus a convenient laundry area. Gleaming hardwood floors flow throughout the home, adding warmth and elegance to every space. The family-sized kitchen opens onto a private, backyard deck, perfect for entertaining or relaxing in quiet comfort.Enjoy parking for up to 4 vehicles and easy access to top-rated schools, parks, public transit, and major highways including hwy 401/407. With a finished basement and a beautifully landscaped yard, this home truly is move-in ready. Don't miss your chance to own this bright and beautiful property in one of the area's most desirable neighborhoods! (id:61215)
171 Resurrection Drive
Kitchener, Ontario
Welcome to 171 Resurrection Drive, Kitchener a beautifully upgraded, move-in ready home backing on to tranquil greenspace with a fully finished walk-out basement and approximately $100,000 in upgrades completed over the past four years. This impressive property boasts exceptional curb appeal with an extended concrete driveway (2021), elegant concrete side path with circular seating and IP65 lighting(2024), and a fully fenced yard with concrete stairs for easy backyard access. Step inside to discover rich finishes like new laminate flooring (2021), a newly added 2nd upper-floor bathroom (2021), and a fully renovated ensuite with the primary bedroom (2024). The main level welcomes you with formal living and dining spaces featuring accent walls (2024) and pot lights (2021), while the tiled kitchen opens to a large deck overlooking serene greenery perfect for entertaining or unwinding. Upstairs offers generously sized bedrooms, a dedicated prayer room (2021), and convenient second-floor laundry. The walk-out basement includes a bright rec room, a bedroom, two offices, a gas fireplace, and a 3-piece bath ideal for extended family or work-from-home needs. Additional upgrades include carpet on stairs (2024), new HVAC with heat pump (2023), a tankless water heater (2025, rented), new kitchen appliances (2022), water softener and RO system (2023), and both interior and exterior pot lights (2021). Located steps from parks, trails, shopping, and minutes to Ira Needles Blvd, this home blends comfort, functionality, and prime location in one outstanding package (id:61215)
4 - 535 Margaret Street
Cambridge, Ontario
Affordable Luxury with Ravine Views! This upgraded 2-storey townhome with a bright walk-out basement offers the perfect blend of style, comfort, and value for money. Backing onto a private ravine with no rear neighbours, it features exceptional curb appeal, a welcoming porch, and a modern open-concept interior with quartz countertops, stainless steel appliances, and quality finishes throughout. The spacious deck and versatile lower level make it ideal for entertaining or creating a home office, gym, or guest suite. Steps to the river, minutes from amenities, and with easy highway access this move-in-ready gem is priced to sell and presents an excellent opportunity for first-time buyers, downsizers, or investors. (id:61215)
4430 Hearthside Drive
Mississauga, Ontario
Welcome to 4430 Hearthside Drive, a beautifully renovated executive home nestled in one of Mississauga's most desirable neighborhoods. Boasting 4 spacious bedrooms and 4 luxurious bathrooms, this home combines modern elegance with practical design perfect for families and entertainers alike. Step inside to find Gorgeous hardwood floors throughout, a show-stopping oak staircase with a designer chandelier, and LED lighting that creates a warm and contemporary ambiance in every room. The custom chefs kitchen is a true centerpiece, featuring sleek quartz countertops, matching backsplash, built-in stainless-steel appliances, and ample storage ideal for hosting gatherings or preparing family meals in style. Office on main floor perfect to work from home. Primary Bedroom features a spacious walk-in closet, custom wardrobe cabinetry, a Spa-like En-suite Bathroom with large Custom Shower. The basement has a Separate Entrance & offers incredible flexibility, featuring 4 additional bedrooms ideal for extended family or multi-generational living. This home is ideally situated just minutes from top-rated schools, parks, public transit, major highways (401, 403, 407), and the Heartland Town Centre with shopping, restaurants, and everyday essentials. Enjoy quick access to Square One, golf courses, community centers, and all the amenities Mississauga has to offer. (id:61215)
196 Millwood Crescent
Kitchener, Ontario
Welcome to 196 Millwood Crescent, a beautifully updated semi-detached bungalow with 1720 Sq.Ft. of total finished area,nestled in the heart of Pioneer Park, one of Kitchener's most family-friendly neighbourhood. This move-in-ready home has been extensively renovated with modern finishes and thoughtful upgrades throughout. In June 2025, the home underwent a stunning transformation featuring brand-new flooring and a fresh, modern color palette. Sleek pot lights now illuminate every room, while the bathrooms boast stylish new vanities and the kitchen is equipped with brand new appliances. The main floor features 2 bright, spacious bedrooms, a full washroom, a generous living/dining area, and a large kitchen with a separate pantry. The fully finished walk-out basement adds versatility with two additional rooms that can be used as guest bedrooms, home offices, or hobby spaces-plus a second full washroom. A key highlight is the large family/recreation room with a cozy fireplace and walk-out access to a beautifully landscaped backyard. Surrounded by mature trees, it offers a peaceful, cottage-like retreat-perfect for relaxing or entertaining. Located in a quiet, family-friendly neighbourhood, this home offers unbeatable convenience. Just minutes from Pioneer Park Plaza-with Zehrs, Shoppers Drug Mart, LCBO, Tim Hortons and close to Indian grocery stores, diverse restaurants, and everyday essentials. Nature lovers will enjoy nearby green spaces like Southwest Optimist Sports Field and Tilt's Bush, perfect for walking, playing & relaxing outdoors. Families will appreciate top-rated schools and nearby community amenities like the Doon Pioneer Park Community Centre and Library. Getting around is easy with quick access to Highway 401 &nearby public transit.Whether you're starting a family, downsizing, or seeking a turnkey home in a great neighbourhood, this property offers exceptional comfort and value. Book your private showing today! (Some listing photos are virtually staged.) (id:61215)
1103 - 40 Harrisford Street
Hamilton, Ontario
Welcome to this beautifully renovated lower penthouse at 40 Harrisford Street, offering two spacious bedrooms and two full bathrooms. Featuring high-end finishes throughout, including elegant crown moldings, this unit has been meticulously updated to blend style and comfort. The warm and inviting living area is highlighted by a fully operational wood-burning fireplace, perfect for cozy evenings at home. With one owned underground parking spot and a second rented space, parking is never a concern. Residents of this well-maintained building enjoy a host of exceptional amenities, including an indoor pool, fitness centre, woodworking shop, games room, outdoor common areas, and an indoor car wash and vacuum bay. This condo combines luxurious living with incredible convenience, creating a truly special place to call home. (id:61215)
33 - 833 Scollard Court
Mississauga, Ontario
Location! Location !!, Tastefully Renovated End Unit Townhome with Private Backyard 3+1 Bedrooms in High Demand Family Friendly, Ideally tucked away on a quiet court location in the heart of Mississauga, Great Buy For First Time Buyers, Enjoy Living/Dining Combined With Smooth Ceiling, New Vinyl Floor, New Paint, New Pot Lights, New Blinds, Chef Delight Eat-In Kitchen Combined With Breakfast Area, New Quartz Counter Top & Backsplash; Breakfast Rm W/O To Backyard surrounded by matured trees for utmost privacy, Master Bedroom With 5 Pc Ensuite/Standing Shower, His/her Closet; 2 Another Good Size Bedrooms With Large Closets & Bonus Loft ( Can be used as Study Or Prayer Room ), Finished Basement With Rec Room, Custom Book shelves And Amazing New Pot Lights. Situated minutes from Square One, Heartland Shopping Centre, Top-rated schools, major highways, parks, dining options , Two Go stations & Credit View Hospital. Roof was upgrade sept 2024 - This home truly is a must-see gem in a prime location! Do Not Miss!! (id:61215)
355 Ormond Drive
Oshawa, Ontario
Whether You're a First-Time Buyer, Growing Family, or Savvy Investor - Don't Miss This 5 Bedroom, 4 Bath, Beautiful Home With Many Modern Upgrades! Main Floor Features a Living Room, Plus, 2 Additional Bedrooms W/Windows, 2pc Bath, Beautiful Luxury Vinyl Flooring, Eat-In Kitchen Feat. S/S Appliances & Spacious Breakfast Area W/ Walk Out To Beautiful Deck & Oversized Backyard, Covered Deck W/ Uv Panel Roof. Large Shed Feat. Workshop & Loft For Storage. Finished Basement Has Large Bedroom, Kitchen, 3pc Bathroom,Vinyl Flooring, 3 Car Driveway Parking & Tons Of Upgrades. This Well Kept, Semi-Detached Home Has Tons Of Room For The Growing Family Nestled in a Family-Friendly Neighborhood, Conveniently Located Just Minutes From Schools, Parks, Transit, Shopping, and All The Essentials. Ready To Move In & Enjoy! (id:61215)
159 Roe Avenue
Toronto, Ontario
Executive-Style Bedford Park Custom Built Beauty Just Steps From Avenue Rd.Smothered In Sunlight, This South-Facing Luxury Residence With 10 Ceilings And 3000sf Of Functional Space Was Built In 2018. Lux Finishes Galore: Premium Oak Floors, Crown Mouldings, Decorative Wall Paneling, Glass Railings And Designer European Lighting Including Cove Lighting And Rope Lighting. Italian-Made Chefs Kitchen With Quartz Counters, Quartz Backsplash, A 6-burner Wolf Gas Stove, An Integrated Sub-Zero Fridge And An Integrated Bosch Dishwasher. The Eye-Popping Kitchen Island Is Terrific For Gatherings. The Dining Room Table Comfortably Seats Up To 14 Guests And The 48-Bottle Glass Door Built-In Wine Bottle Wall Mount Is A Showpiece. The Family Room Includes A Custom-Built Media Console Adding To The Chic Design Plus A Walk-Out To A Balcony Large Enough For A Sitting Area Overlooking The Beautiful Back Yard.Heading Up To The Second Level You Are Met With A Dramatic Oversized Skylight In The Main Hall.The Generous Primary Bedroom Includes A Spacious Walk-In With Built-Ins And Room For A Make-Up Table And An Italian Custom Built-In With A His And Hers Wardrobe Unit With Drawers And Space For An Integrated TV. The Spa-Like 7pc Ensuite Bathroom Has Heated Floors And A Walk-In Spa Shower.The Secondary Bedrooms Can Easily Accommodate Queen-Size Beds, Night Tables, And Desks. Each Bedroom Has Its Own 3-pc Bathroom With Skylights Filling The Space With Natural Light.The Spacious Lower Level Is Complete With Radiant Heated Floors, A Nanny's Suite, A 4pc Bathroom, A Wet bar And A Walk-Up To The Stunning Backyard.The Built-In Garage Has Room For One Car Plus Storage. The Driveway Has Room For Four Cars. The Front Landscaping Has An Expanded Walkway, An Upgraded Interlock Driveway And Side Pathways, And A Newly Installed Fence Along The Right Side Of The Home. The Backyard Features A Year-Round Plunge Pool/Hot Tub, A BBQ Gas Line, Multiple Lounge Areas, Enhanced Landscaping And Custom Lighting. (id:61215)
5967 Manzanillo Crescent
Mississauga, Ontario
Welcome to this spacious semi-detached home located in the highly sought after Churchill Meadows community of Mississauga. Offering 4 generous bedrooms and 3 bathrooms, this property features bright and inviting living spaces across the main and upper floors. The open concept layout is perfect for family living, with a modern kitchen that flows seamlessly into the dining and living areas. Upstairs, you'll find a large primary suite with its own ensuite bath along with three additional bedrooms that provide plenty of room for family or guests. Nestled in a family friendly neighbourhood, this home is close to top rated schools, parks, shopping, public transit, and major highways. Perfect for those seeking comfort and convenience in one of Mississauga's most desirable communities. Book your showing today! Basement is only used for the landlords storage. (id:61215)
1196 Dowland Crescent
Burlington, Ontario
Welcome to Aldershot Living! This detached 3+1 bedroom, 2 full bath home offers the perfect combination of space, function, and community charm. The double car garage with inside entry provides convenience and practicality, while the finished lower level includes a versatile in-law suite potential - ideal for extended family, guests, or rental potential. The main floor features a bright layout with spacious principal rooms and an updated kitchen featuring granite countertops, breakfast bar, lots of cupboards, and a walkout to the rear yard. You'll also find three comfortable bedrooms and a full bath. Set in Burlington's highly sought-after Aldershot neighbourhood, this home is more than just a property - its a lifestyle. Enjoy tree-lined streets, close-knit community feel, and easy access to parks, the Royal Botanical Gardens, Lake Ontario, and scenic trails. Families will appreciate excellent schools, while commuters will love the quick access to Aldershot GO, major highways, and downtown Burlington's shops and restaurants. This is your chance to own a home in one of Burlington's most desirable communities - where nature, convenience, and character come together. (id:61215)
5 - 2015 Cleaver Avenue
Burlington, Ontario
Welcome to Headon Forest living. This updated 2-bedroom townhome offers a bright and functional layout in one of Burlington's most convenient neighbourhoods. Both bedrooms are generously sized and include private ensuites: the primary (2022) features a spa-like 4-piece bath with porcelain tile, soaker tub, and separate shower, while the second was refreshed in 2025 with updated flooring and paint. The main level combines an open kitchen and living area, ideal for everyday living. The kitchen, updated with quartz counters and cabinetry (2022), flows into the dining/living room with a gas fireplace and walkout to a private deck. Hardwood flooring extends throughout both the main and upper levels. The finished lower level provides flexible space for a family room, office, or gym. Other recent updates include main level hardwood flooring (2021), range (2021), washer (2021), attic insulation top-up (2024), and A/C (2025). Set in a family-friendly community, this move-in ready home is within walking distance to schools and a forested park, with nearby shopping and easy highway access. A well-cared-for home in a great location - ready to welcome its next owners. (id:61215)
2004 - 2220 Lakeshore Boulevard W
Toronto, Ontario
Stunning 2-Bed, 2-Bath Corner Unit on the 20th Floor at Westlake 2! Enjoy breathtaking lake, city & park views from your large private balcony with unobstructed northwest exposure. Bright, spacious layout with 9 ceilings, floor-to-ceiling windows, and fresh paint throughout. Modern kitchen with stainless steel appliances and ample storage. Primary bedroom features a walk-in closet and ensuite. Includes 1 parking space & 1 locker, plus all window coverings & light fixtures. Luxury amenities: Concierge, gym, pool, sauna, party room, theater, BBQ terrace, and more. Steps to 24hr Metro, Shoppers, Starbucks, restaurants, transit, and the waterfront. Live in one of Toronto's most vibrant lakefront communities! (id:61215)
3 Stockman Crescent
Halton Hills, Ontario
This charming bungalow offers versatile living with income potential, perfect for first-time buyers, investors, or multi-generational families. Enjoy the convenience of a legal basement apartment with a separate entrance, featuring a spacious one-bedroom, one-bathroom layout. Large windows brighten the living space, and fresh paint keeps it feeling welcoming and move-in ready. Both the main and basement units have their own separate laundry facilities, allowing for maximum convenience and privacy. Upstairs, you'll find three well-sized bedrooms and a full bathroom, all filled with natural light and a cleverly placed sun tube. The updated kitchen is designed with convenience in mind, offering pull-out cabinetry and a functional layout that makes cooking feel just a little less like a chore. The double car garage provides ample storage, and the property's location puts you close to schools, shopping, and local restaurants. Whether you're looking to offset your mortgage with rental income, accommodate multiple generations under one roof, or just enjoy the simplicity of bungalow living, this home is ready to meet your needs. (id:61215)
32 Panda Lane
Brampton, Ontario
****** POWER OF SALE****** BRAND NEW 2 BEDROOMS LEGAL BASEMENT*****Stunning Detached Home in a Prime Neighbourhood! Discover your dream home in this sought-after community! This beautifully maintained property boasts: 5 Bedrooms: 3 spacious bedrooms upstairs + 2 in the fully finished legal basement, 3 Modern Bathrooms, Gourmet Kitchen with sleek stainless steel appliances, Elegant Hardwood Flooring throughout. Expansive Family/Living Room with walkout to a large, serene backyard. Move-In Ready and just steps from the scenic Professors Lake! Don't miss this opportunity to own a home that blends comfort, style, location and tons of natural lighting. VERY WELL KEPT AND CLEAN PROPERTY.Priced to sell. Schedule your SHOWING today! (id:61215)
17 - 4165 Upper Middle Road
Burlington, Ontario
BEAUTIFULLY UPGRADED BRANTHAVEN LUXURY TOWNHOME IN MILLCROFT. 3RD BEDRM IS ON MAIN LVL W/4PC BATH w/ACCESS TO BACKYARD PATIO. UPGRADED WOOD STAIRCASES & HARDWD FLRS ON 3RD LVL (JUL.2022). UPGRADED 2PC BATH W/VANITY (JUL.2022). LARGE KITCH. w/DINETTE AREA, CENTRE ISLAND, S/S APPL.,GRANITE COUNTERS, EXTENDED CABINETS & W/O TO ELEVATED DECK.9FT CEILINGS ON MAIN & 2ND LVLS. LR/DR COMBO W/POT LIGHTS. 3RD FLR LAUNDRY W/SIDE BY SIDE DRYER & WASHER. UPGRADED lights. 3RD LVL BATH W/SEP.TUB & SHOWER. BACKING ONTO PRIVATE TREED & COMMON AREA. NEWER FURNACE (JAN.2022) NOTE: LOW CONDO ROAD MAINT.FEE! (id:61215)
38 Coe Hill Drive
Toronto, Ontario
Welcome to 38 Coe Hill, your move in detached 2 storey residence perfectly situated next to incredible convenience and amenities at your doorstep: 2 min walk to High Park, 5 minute walk to Sunnyside beach and waterfront, close proximity to the shops on Bloor West Village, TTC at your front door, Catfish Pond in front of your home, beautiful landscaping with deep lot size and tree house and garage converted workspace, and for the nature lovers a wide variety of birds and wildlife, a true lifestyle opportunity with a move in condition home. Substantial updates throughout the home, wonderful 3 bedroom 2 bath layout with garage and 4 car driveway, with finished lower level. Updates by current owners include Attic insulation, basement windows and wells installed, High Efficiency Veissmann Vitodens 100 boiler, Water service to 19 mm copper, Water proofing from the outside (entire house), New plumbing under the basement floor, Entire basement renovated with mold & mildew resistant Drywall, Fireplace, New garage door, Driveway repaved, eavestroughs, Deck replacement, fort structure behind garage with storage, Garage renovation, Outdoor gate and fencing, carpeting on runners, Backyard landscaping, stone porch, Porch railings and more ... (id:61215)
18 Four Mile Creek Road
Niagara-On-The-Lake, Ontario
Welcome to this stunning custom-built stone bungalow with 2,750 sqft of finished living space, on a large irregular pie-shaped lot with mature trees. Step into a spacious front foyer leading to an open-concept main floor, where luxury meets comfort. The kitchen is a chef's dream, featuring Traditional and Contemporary design features, large island with a built-in dishwasher, bar top seating andFrigidaire Professional Series appliances. Quartz countertops throughout, Engineered Hardwood and ceramic tile flooring. A walk-in pantry off the dining area offers a wine cooler, prep sink, and extra storage. The living room boasts a cozy electric fireplace and a coffered ceiling, while the dining area opens to a rear deck, perfect for entertaining. The master bedroom suite includes a walk-in closet and a 4-piece ensuite with a large walk-in tiled shower. Two additional bedrooms share a 3-piece bath with another walk-in shower, plus a convenient 2-piece powder room. Outdoor living is a delight with a rear covered porch featuring a gas BBQ hookup and composite decking, and a 3-season sunroom with vaulted ceilings by Outdoor LivingDesigns. The 300 sqft finished basement area offers extra living space, with potential for an in-law suite in the unfinished section, complete with a full walkout and roughed-in 3-piece bathroom. A private hot tub area adds to the appeal. The fully landscaped property includes a sprinkler system, lighting, interlocking stone patios, and walkways. An oversized 2-car garage provides ample storage. Located near wineries, restaurants, shopping, and with easy access to the QEW and Lewiston-Queenston Border Bridge, this home offers the perfect blend of luxury and convenience.**EXTRAS** tankless water heater, basement fridge (id:61215)
704 - 30 North Park Road
Vaughan, Ontario
A beautifully designed 2 + 1 bedroom, 2-bathroom suite in one of Thornhill's most sought-after and impeccably maintained buildings, complete with the peace of mind of a 24-hour concierge. Perched on the 7th floor, this residence is one of only two units in the entire complex with a massive private terrace, a rare feature that sets it apart and creates the ultimate indoor-outdoor lifestyle. The open-concept, split-bedroom layout is bright and thoughtfully designed - perfect for families, professionals, or those who love to entertain. The modern kitchen impresses with full-sized stainless steel appliances, sleek finishes, and clean lines, offering both style and function. The spacious primary retreat is a true highlight, featuring an amazing, oversized walk-in closet and a private ensuite, creating the perfect blend of comfort, luxury, and privacy. The oversized second bedroom and versatile plus-one room provide flexibility for guests, family, or a home office. Additional practical touches include a locker for extra storage and a dedicated parking spot. The location is unbeatable just steps from Promenade Mall, with everyday shopping, dining, and entertainment at your doorstep. Public transit ensures seamless citywide connections, while top-rated schools and nearby parks enhance the family-friendly appeal of the neighbourhood. The building itself elevates your lifestyle with exceptional amenities: a rooftop deck, guest suites, indoor pool, fitness centre, and party room perfect for both relaxation and entertaining. Practical perks include a dedicated parking spot and very reasonable maintenance fees that cover central air, water, and heat. With its rare oversized terrace, stylish finishes, functional layout, and outstanding amenities, this suite offers the perfect blend of comfort, lifestyle, and value. You wont want to miss this one. (id:61215)
2099 Gerrard Street E
Toronto, Ontario
They don't make homes like this anymore. This double-brick Arts & Crafts bungalow blends timeless character with modern comfort. From the enclosed front porch to the original wood trim, beams, stained glass, leaded windows, custom built-ins, and solid wood front door, every detail has been lovingly maintained. The living room is anchored by a cozy fireplace, large formal dining room and an impeccably cared for retro kitchen. The main floor features two bedrooms with hardwood floors, while the finished loft boasts refinished original hardwood, perfect as a 3rd bedroom, home office, kids room, or even future top-up potential. Natural light fills every level, including the spacious basement with excellent ceiling height, a newly renovated second bathroom, bonus bedroom or living space, and plenty of room to expand.The south-facing backyard is private and low-maintenance with gardens, a gazebo, and BBQ area ideal for entertaining with potential for a hot tub, sauna, or cold plunge. A detached garage easily fits a car or SUV, plus 12 more spots on the front pad. Backing directly onto Norwood Park, it feels like an extended backyard with tennis courts, playground, dog park, wading pool, and a winter ice rink.Just steps to cafés, restaurants, and breweries on Main Street, minutes to Queen St E and the Danforth, and walking distance to Danforth GO, Main Station, and the streetcar, this transit-friendly, family-oriented neighbourhood is home to top-rated schools Kimberley Jr PS, Bowmore Jr & Sr, and Malvern CI. Move-in ready with income potential, this Arts & Crafts bungalow is a rare find for families, downsizers, or first-time buyers. (id:61215)
B - 1371 Gull Crossing
Pickering, Ontario
Enjoy the rare convenience of two full bathrooms in a one-bedroom plus den rental no more sharing or waiting, making it perfect for couples seeking comfort and privacy. Modern lakefront living awaits in Pickering'[s sought-after Bay Ridges community, just steps from Frenchman's Bay, the marina, parks, trails, cafés, and local favourites like The Port and Chuuk. The above-grade level features a spacious bedroom with its own private full washroom including a stand-up shower and bench, plus a walk-out to a deck and backyard for added outdoor living. With above-grade windows bringing in natural sunlight, this unit offers a bright and airy feel rarely found in secondary suites. Entry is simple with secure access from your phone and the convenience of a separate private entrance through the garage. The lower level is bright and inviting with pot lights and laminate flooring throughout, a modern kitchen with quartz countertops, stainless steel appliances including a built-in microwave and rare dishwasher, a breakfast bar for eat-in dining, and ample cabinetry for storage. A comfortable living room, additional three-piece washroom, and bonus den provide flexibility and functionality. Altogether, this thoughtfully designed home combines modern finishes, natural light, and an unbeatable location by the lake. (id:61215)
707 - 3830 Bathurst Street W
Toronto, Ontario
Beautiful Tree Top View, 2 bedrooms and Den*** Bright and Spacious Living Space with walk out to 2 balconies***Split style layout***Amazing building amenities*** Fantastic Location - minutes to everything: shopping, TTC, Schools, Parks *** Avenue Road to the East, and to the West - Cosco / Home Depot Plaza and Yorkdale etc. ... 24 hrs notice for showing Monday to Friday (id:61215)
9 Dumfries Street
Cambridge, Ontario
Welcome to 9 Dumfries Street in West Galt, Cambridge, a truly special home that captures the beauty of a bygone era while offering the comforts and updates that today's homeowners value. This charming century residence showcases a timeless stone exterior that immediately catches the eye and sets the tone for the character found throughout. Situated on a large lot, the property provides ample outdoor space for gardening, play, or simply enjoying the peaceful setting in one of Cambridge's most desirable neighbourhoods. Step inside, and you'll find a warm, inviting layout with a perfect blend of historic character and thoughtful updates. The main floor features engineered hardwood in select areas, adding style and durability to the classic design. Generous principal rooms provide space for both family living and entertaining, while large windows fill the home with natural light. Upstairs, you'll find three spacious bedrooms, each with unique charm and plenty of room to relax. Recent mechanical updates, including a furnace replaced approximately 5 years ago, add peace of mind. Beyond the home itself, the location is truly exceptional. Nestled in the sought-after West Galt neighbourhood, you're surrounded by tree-lined streets and historic architecture. Just a short walk away is the vibrant Gaslight District, where you'll enjoy live entertainment, boutique shops, cafés, and dining. Stroll into downtown Galt, home to libraries, local restaurants, art galleries, and the Grand River's scenic trails. Parks, schools, and community amenities are all nearby, making this both a convenient and inspiring place to call home. With its stone century construction, spacious lot, tasteful updates, and unmatched location, 9 Dumfries Street offers a rare opportunity to own a piece of history while embracing the lifestyle of one of Cambridge's most cherished neighbourhoods. (id:61215)
1657 Glendale Avenue
Windsor, Ontario
Welcome home to this charming 3 bedroom. This well maintained home offers style, comfort and is conveniently situated close to schools, shopping and the new Costco store coming soon to Windsor's eastern. Beautiful solid maple kitchen. The family room is very big and cozy facing the backyard with a gasifier place. It has the potential to be used as a 3rd master bedroom .The house also features an elegant spacious dining room facing a bright and airy living room with natural light coming from its big windows. Laundry room has plenty of shelves for storage. The deep backyard is fully fenced and has a large patio for your barbecue and entertainment. Recent updates include roof, AC furnace, flooring, paint. House is move in ready! *For Additional Property Details Click The Brochure Icon Below* (id:61215)
37 Diamond Leaf Lane
Halton Hills, Ontario
Experience refined living in this stunning executive townhome, featuring 3 spacious bedrooms, 2.5 baths, and a beautifully finished basement. The inviting main floor showcases soaring 9' ceilings, generous living room, gleaming hardwood floors, elegant potlights, direct garage access and access to the yard from the home and from the garage. The open-concept kitchen offers exceptional storage and space, making it the perfect hub for family gatherings and entertaining. Upstairs, the grand primary suite is a true retreat, complete with a walk-in closet and a luxurious, upgraded ensuite. Two additional bedrooms and a modern 4-piece bath provide comfort and functionality for the whole family. The fully finished basement extends your living space with a custom gym, cozy recreation area, potlights, and ample storage. Step outside to your own private oasis - a beautifully landscaped yard featuring a spacious seating area, a deluxe Jacuzzi hot tub for 8-9 guests and a gas line for your bbq. Ideally located just steps from top-rated schools, parks, and shopping, this home is perfect for young families or those looking to downsize without compromise. Don't miss this rare opportunity to own a home that truly has it all! (id:61215)
1 Glenhill Drive
Barrie, Ontario
This stylish 2-storey detached home is nestled in Barries sought after community of Painswick. Located just minutes from major highways, golf clubs, parks, public transit, Go station, and everyday conveniences. This newly renovated home offers the perfect blend of comfort and practicality. The exterior features a double-wide driveway accommodating up to four vehicles, along with a garage that provides direct access to the basement apartment. Enjoy a fully fenced backyard with a walkout from the kitchen to a private deck, ideal for relaxing or entertaining. Inside, the main level showcases hardwood flooring throughout, a welcoming living room with a feature wall and fireplace. Along with a bright eat-in kitchen complete with stainless steel appliances, granite countertops, and a modern backsplash. Upstairs, the spacious primary suite includes a 4-piece ensuite and its own walk-in closet, accompanied by three additional bedrooms and a full 4-piece bathroom. The fully finished basement boasts a 1-bedroom, 1-bathroom in-law suite, with its own separate entrance, laundry, and sound-insulated flooring on the main flooran excellent opportunity for extended family or potential rental income. With over $95K spent in upgrades which include a durable metal roof (2021), water softener, enhanced floor insulation between levels (2017), updated attic insulation (2017), recently renovated basement, new flooring, new fence (2021), new sump pump, new doors, new pot lights and crown moulding in the living room, the list goes on. Must see! This one wont last long! (id:61215)
Unit B1 - 1960 Lawrence Avenue E
Toronto, Ontario
Seize A Rare Opportunity To Acquire A Truly Turn-Key And Highly Profitable Afghani / Persian Restaurant Cuisine, Ideally Positioned In Scarborough's Highly Coveted Wexford Food District. This Isn't Just A Business For Sale; It's A Seamless Transition Into Immediate Success, Arising From The Owner's Strategic Decision To Consolidate Their Business Portfolio And Focus On Their Other Current Business Ventures A Testament To Its Genuine Strength. Fully Renovated Just Two Years Ago When The Lease Began, The 1024 Sqft Unit Comes Complete With A Newer 5-Ton HVAC System, A Dedicated Cooking Hood, And All The Modern Infrastructure Meticulously Set Up For Immediate Restaurant Operations. Benefit From An Exceptional Lease With 3 Years Remaining Plus A Valuable 5-Year Option To Extend, Securing Your Long-Term Presence. Positioned On High-Traffic Lawrence Avenue East, Between Warden And Pharmacy, This Prime Location Within The Renowned Saag Food Plaza Is A Magnet For Culinary Enthusiasts. The Plaza Itself Is Home To 11 Other Highly Successful Food Establishments, Not To Mention Its Direct Parallel To One Of Lawrence's Busiest Food Plazas Which Has SUMAQ Shawarma, Creating A Vibrant Ecosystem That Draws In A Constant Flow Of Diverse Clientele From Across The City And Beyond. This Is Your Chance To Own A Beautifully Appointed, Fully Operational Restaurant With A Proven Track Record, Minimal Immediate Capital Outlay, And A Clear Runway For Significant Growth. Don't Let This Extraordinary Opportunity Pass You By Step Into A Thriving Enterprise Where All The Hard Work Is Already Done! This revised wording for the remarks section is excellent and effectively communicates the strategic reason for the sale in a professional and compelling way! (id:61215)
1701 - 15 Baseball Place
Toronto, Ontario
Experience exceptional living in this bright split 2-bed, 2-bath corner suite with parking and locker in the vibrant Riverside neighbourhood, available for October 15. This meticulously designed unit at Riverside Square offers an efficient layout with floor-to-ceiling windows, a primary suite featuring a walk-in closet and private ensuite bath, and spacious principal rooms, with central air conditioning, heat, and water included. Residents enjoy premium amenities, including a rooftop deck with panoramic city views, a modern gym, concierge service, a party room, and guest suites for visitors. Located in the heart of South Riverdale you are steps from a selection of stylish stores, highly-rated restaurants, and easy access to the waterfront trails and downtown core. (id:61215)
1005 - 50 O'neill Road
Toronto, Ontario
Welcome to this beautiful condo at Rodeo Drive Condos, offering spectacular unobstructed north-facing views from one of the most spacious 1-bedroom layouts in the building, featuring a larger bedroom than any other floor plan. This brand new suite boasts a thoughtfully designed open-concept living space with upgraded finishes throughout. The gourmet kitchen showcases integrated Miele appliances, soft-close cabinetry, and elegant under-valance lighting. The primary bedroom features floor-to-ceiling windows that fill the space with natural light, complemented by an added IKEA wardrobe for extra storage. A sleek bathroom with an additional cabinet provides both style and functionality. Enjoy peace of mind with 24-hour concierge service and elevate your lifestyle in the vibrant Shops at Don Mills community, with dining, shopping, and entertainment right at your doorstep (id:61215)
509 - 458 Richmond Street W
Toronto, Ontario
Live At The Woodsworth! Prime Entertainment District Location. Perfect Jr. One Bedroom 526 Sq. Ft. Floorplan With Large Balcony, Soaring9 Ft High Ceiling, Gas Cooking Inside, Quartz Countertops, And Ultra Modern Finishes. Ultra Chic Building With A Gym & Large Open Space Party/Meeting Room With Amazing Views Of The City. Walking Distance To Queen St. Shops, Restaurants, Financial District & Entertainment District. (id:61215)
246 Euclid Avenue
Toronto, Ontario
The rarest of birds: a red-bricked fourplex in the heart of Trinity-Bellwoods. A dstinct downtown opportunity, offering four updated self-contained apartments in a well-maintained property, with a double garage with separate stalls, and a remarkably deep and lush lot steps from Queen West, Little Italy and the Park. 50% of the property will be vacant on closing; the main and lower one-bedrooms will be vacant soon, while the spacious upper suites, a three-bedroom on the second floor and a two-bedroom on the third, are rented month-to-month and to be assumed. That means cash flow from day one, plus immediate flexibility for live-in owners, co-ownership buyers, or investors seeking to reset rents to current market levels. The property is well maintained and thoughtfully updated: four updated bathrooms, four dishwashers, shared coin laundry, refreshed mechanicals and hydro panels and a fire escape serving all levels in the backyard offering a second egress. The recently renovated lower level features high ceilings, a new kitchen and bath, two separate entrances, and modern above-grade windows. With seven bedrooms across four apartments, ample tenant-friendly character, and a backyard that doubles as a drive-through from the garage, for a potential 3rd parking spot, this address is equal parts investment and lifestyle. Secure, versatile, and future-proof, a downtown cash flow safe haven that will keep on giving. Ask about the laneway home feasibility report. Prompt viewing recommended. (id:61215)
29 Whitehall Road
Toronto, Ontario
Nestled in the heart of Rosedale, 29 Whitehall Rd offers the perfect balance of elegance, comfort, and opportunity. With its timeless charm and thoughtful updates, this beautifully maintained home is ideal for families and investors alike.A legal duplex with an additional non-conforming third unit, the property features three self-contained suites each with private entrances. The renovated basement apartment, upgraded bathrooms, separate heating and hydro meters, and new storm windows add modern convenience and value. A rare opportunity to own a property in Rosedale-Moore Park is one of Torontos most affluent neighbourhoods, served by an outstanding school district. (id:61215)
101y - 1910 Yonge Street
Toronto, Ontario
Sublease of a retail space. Gross Rent Includes Base Rent & TMI. (id:61215)
44 Vaughan Road
Toronto, Ontario
Located in the vibrant St. Clair West area encompassing the bustling neighbourhoods of Forest Hill South, Casa Loma, Wychwood and Humewood/Cedarvale- 44 Vaughan presents a rare opportunity for both investors and end users. With exceptional street exposure and endless potential in one of Toronto's fastest-growing pockets, this property is a smart investment you won't want to miss. The building boasts 32 feet of street exposure on a busy thoroughfare, offering 2,748 sq. ft. on the main floor plus an additional 791 sq. ft. in the basement. There is significant potential for vertical expansion, making it an excellent long-term investment. Currently home to a successful business establishment and long-standing neighbourhood staple for decades. The space features a bright, open-concept layout. The main floor includes a spacious open area, private office, storage room, washrooms, and a versatile basement- ideal for customizing to suit your business needs. Zoned CR3, the property supports a wide range of commercial and residential uses, appealing to entrepreneurs and investors alike. Surrounded by residential homes, condominium buildings, and high daily foot traffic, the location offers immediate access to a built-in client base. Just steps from the St. Clair streetcar and a five-minute walk to the St. Clair West subway station, the property provides unbeatable connectivity to downtown Toronto and the GTA. Nearby amenities include Loblaws, Shoppers Drug Mart, Dollarama, and a diverse mix of popular restaurants, cafés, and boutique retailers. Residents and visitors also enjoy close proximity to Casa Loma, Spadina Museum, Artscape Wychwood Barns, and green spaces like Cedarvale Park and Nordheimer Ravine. Whether you're looking to invest or establish your own business, this is the perfect location to thrive in one of Toronto's most desirable and dynamic neighbourhoods. Vacant possession available for end-user purchasers. (id:61215)
1802 - 80 Antibes Drive
Toronto, Ontario
Bright and spacious corner unit with over 1300 sq ft and stunning panoramic view Originally a 3-bedroom, this unit has been thoughtfully reconfigured into a large 2-bedroom layout, easily convertible back if desired. Featuring brand new luxury vinyl flooring, a refreshed kitchen with new appliances, and an open, functional layout ideal for both living and entertaining. The primary bedroom includes a walk-in closet, while the unit also offers an ensuite locker for extra storage. Rare find with 2 separate parking spaces perfect for families or multi-car households. Maintenance fees include all utilities plus high-speed internet, providing exceptional value. Enjoy the comfort of a well-maintained building with generous living space and the flexibility to customize to your style. (id:61215)
209 - 980 Yonge Street
Toronto, Ontario
Rarely Offered Unit in the Upscale Ramsden! Sandwiched between Rosedale Valley and Yorkville with the Annex to the West, This Location Has it All! Over 900 sq/ft of Sunlit Space Boasting Brand New Engineered Wood Floors! Open Concept Living/Dining Combined with the Kitchen Offers the Perfect Setting for Entertaining! Private Bedroom is Massive and Boasts a Large, Separated "walk in" Closet for Dressing/Sitting. Wall-to-Wall Mirrored Closets. Four Piece Ensuite. Tons of Storage in the Unit Along with a Locker Across the Hall on the Same Floor! Professionally Managed Condo with 24hrConcierge Service. Awesome Rooftop Patio for entertaining on Beautiful Nights as well as a Party Room and Billiards Space! Steps to all the Top Restaurants, Ramsden Park and Rosedale Valley! Lots of Visitor Parking in Back. Rosedale Subway Access is a Two Minute Walk and Minutes to the Downtown Core! This Space Does Not Disappoint! Space is Virtually Staged. (id:61215)
3108 - 15 Iceboat Terrace
Toronto, Ontario
Location Location Location! Freshly renovated sun filled 1 bedroom plus den unit located in City Place's Parade Tower offers unobstructed south-facing views and open concept living. Modern eat in kitchen with large pantry, finished with built in appliances and designer backsplash. Large den offers many uses such as a home office, library, or hobby area. With floor to ceiling windows, enjoy breathtaking views and gorgeous sunsets from both the living room and primary bedroom including wall to wall closets. Truly and entertainers dream. Retreat in the spa like bath complete with soaking tub and built in vanity. Amazing layout. Convenience of a parking spot on P1 included. Award winning amenities include an indoor swimming pool, fully equipped fitness room, yoga studio, recreation room, rooftop terrace with BBQ, theatre, party room, squash courts, and 24-hour concierge. Just steps from Canoe Landing Park, Canoe Landing Community Centre, grocery stores, restaurants, coffee shops, Scotiabank Arena, Rogers Centre, CN Tower, waterfront, Billy Bishop, transit, QEW, and so much more. This unit has it all! (id:61215)
304 - 20 Gladstone Avenue
Toronto, Ontario
Welcome To Loft Style 7 Storey Boutique Condo. Beautiful Spacious 2 Bedroom Unit With 1 Parking And 1 Locker In Trendy Queen West. Unique 9 Ft Exposed Concrete Ceilings. Quality Finishes W/Engineered Hardwood Floors Throughout. Built In High End Appliances. Steps To 24 Hr Streetcar, Restaurants, Bars, Cafes & Shops. Underground Access To Metro. Freshco Across The Street. Amenities Include Rooftop Deck, Guest Suites, Gym, Party/Meeting Room, Visitor Parking. Possession date- November 1. (id:61215)
1901 - 100 Western Battery Road
Toronto, Ontario
"VIBE" IN LIBERTY VILLAGE....WOW!"TAKE CARE OF THE RENTING AGE... OWNERSHIP IS HERE WITH THIS 1 BEDROOM, 1 PARKING, LOCKER!!"First Time Buyers!!! Professionals -- One-bedroom, one-bath condo in the Community of Liberty Village, over-sized locker and convenient location of one parking space.!The 124-foot east-facing balcony, view the lake a great place to sit and read or sip on a beverage!!The Building is well managed; low maintenance cost will attest to that!Amenities easy to use.Who needs a car when you have Grocery shopping, Dining, and Entertainment all at your doorstep!; and minutes away from downtown and the lake..A first time Buyers delight and affordable!Appliances are included: Washer, Dryer, Dishwasher, Fridge, Blinds and Curtains and Rods. Newly updated flooring recently installed and "freshly painted!!".Move in an enjoy the view of downtown and the lake. Who could ask for a better location and minimum financial obligations; water is included in the maintenance fees.!!Let's start packing.... and that's no all!!Luxurious Amenities: Concierge; Party Room, Cyber lounge, Private Theatre Room, Fitness Centre, (or gym), Guest Suites (for your visitors)!!, Bike Storage, Car Wash, and Community BBQ (id:61215)
1401 - 318 King Street E
Toronto, Ontario
Stunning condo in highly sought after King East building with a large living area perfectly designed for a desk/at home workstation. This unit boasts brand new luxury vinyl flooring throughout, floor to ceiling windows, and tons of natural light. S/S appliances. Double closet in hall and bedroom. Beautiful stone counter in kitchen with chefs gas stove. Concierge. You can ride or walk to the Distillery District and St. Lawrence Market, just minutes away. TTC at the front door! Amazing location! Close to bars, shops, restaurants. Spacious balcony w/ gas bbq hookup. Access to party room. Tenant to pay utilities. One (1) Parking spot available for rent ($250/month). Locker included. Hot water tank rental ($39/month) (id:61215)
1799 Bromont Way
Ottawa, Ontario
Beautifully updated 2-storey home in highly desired Chateauneuf, featuring large front foyer, gorgeous hardwood floors, an abundance of natural light, dining room/living room boasting a cozy fireplace, large eat-in kitchen with walkout to the fully fenced backyard. Spacious bedrooms including master with ensuite. Fully finished lower level with a nice rec room and storage/workshop area. The main level has recently been freshly painted. Furnace 2008, Windows 2008, Tankless Water Heater 2018, Furnace & AC serviced 2019, Eavestroughs with Fixa Tech 2017 (25 yr warranty), garage door and auto opener 2015 (id:61215)

