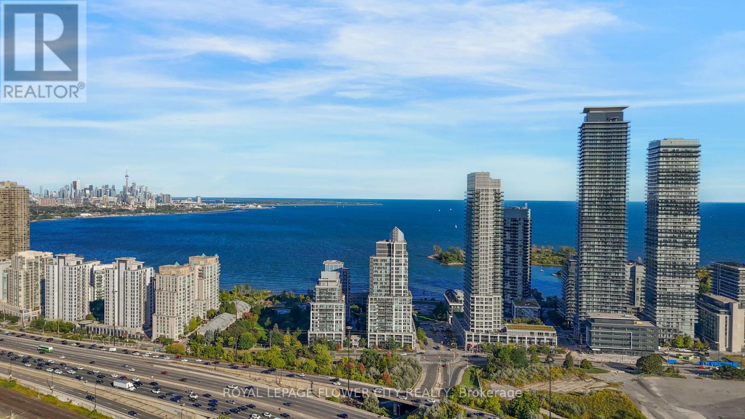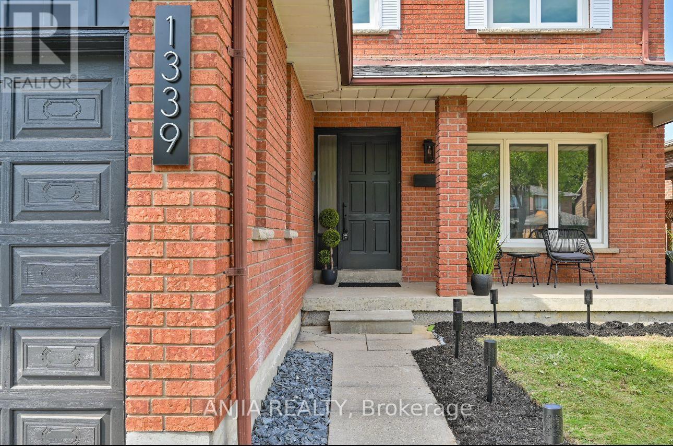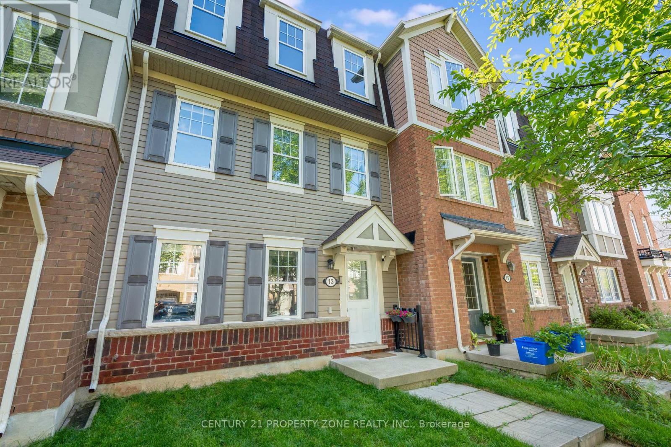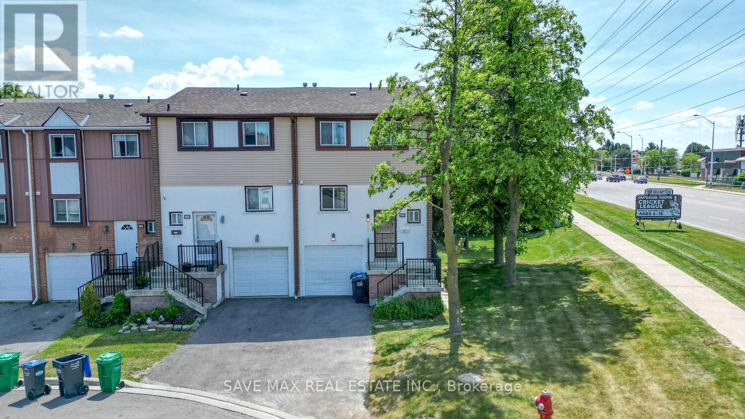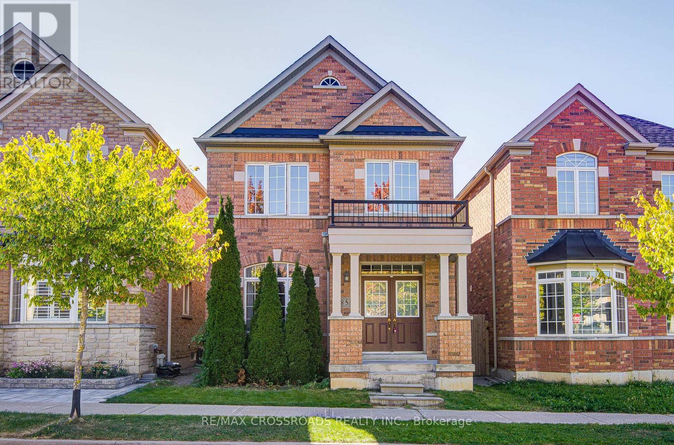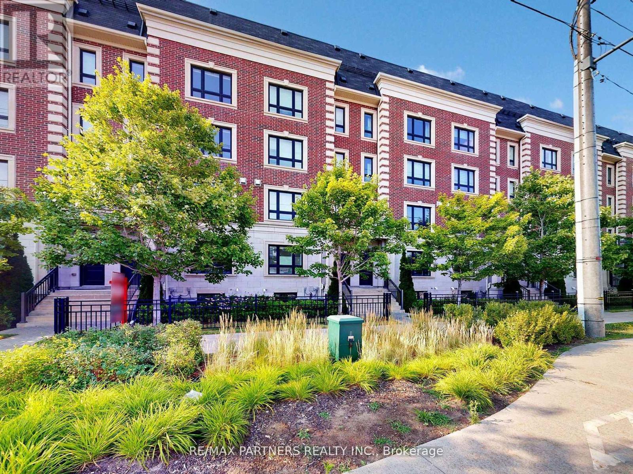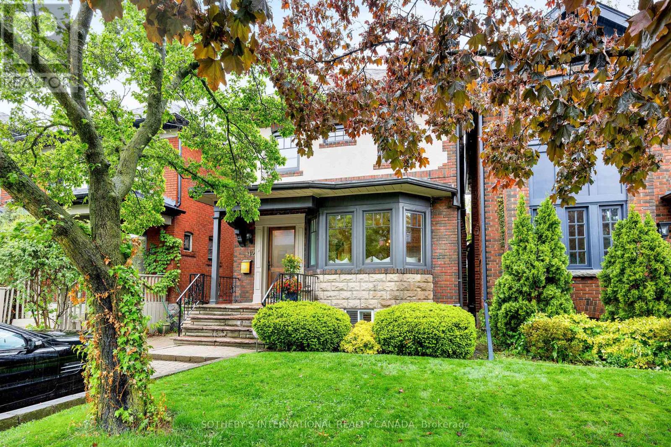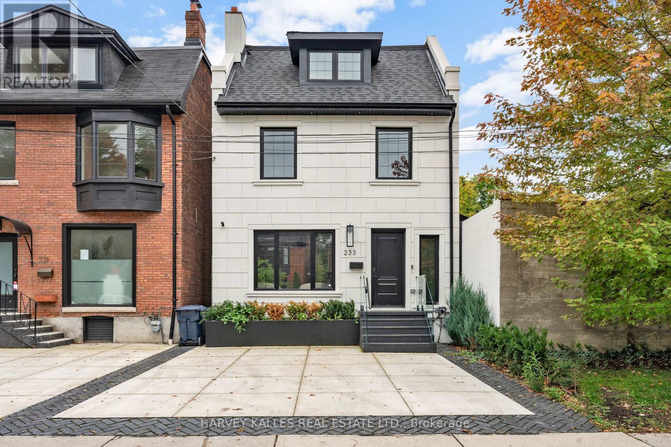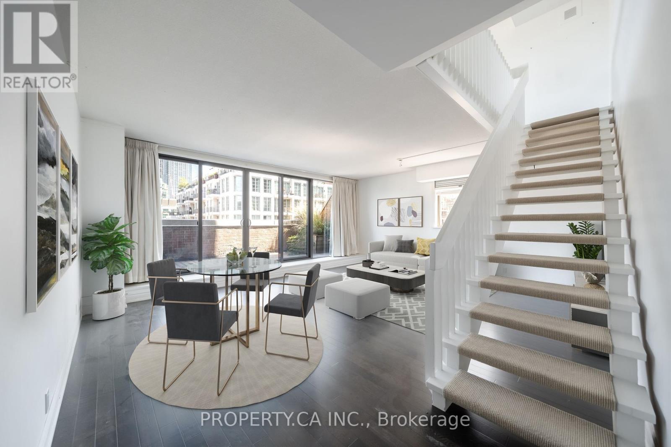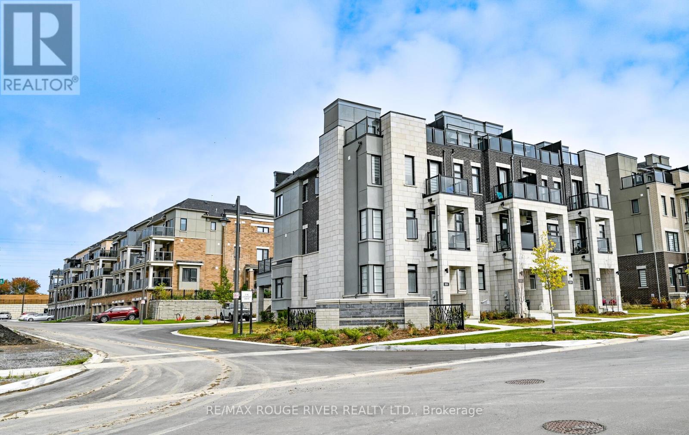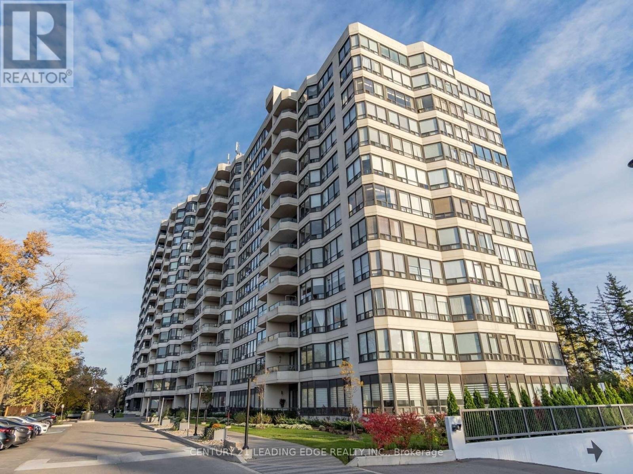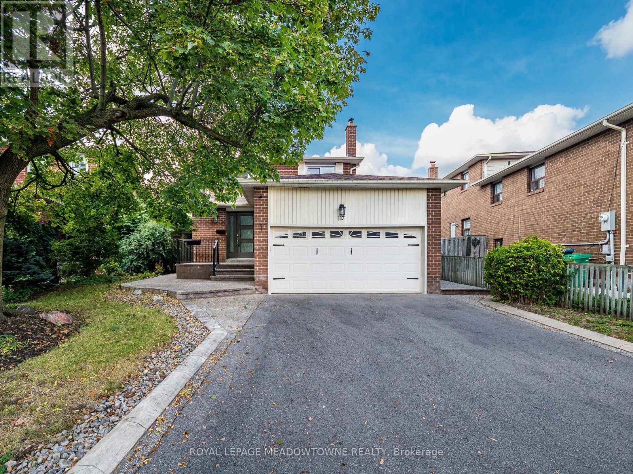Team Finora | Dan Kate and Jodie Finora | Niagara's Top Realtors | ReMax Niagara Realty Ltd.
Listings
Ph404 - 38 Annie Craig Drive
Toronto, Ontario
Penthouse with a Breathtaking View! Showcasing This Absolutely Brand-New Beautiful and Desirable East Facing Penthouse Situated on the 56th Floor with Completely Unobstructed, Expansive and Panoramic View of Lake Ontario and Attractive Skyline with CN Tower. Experience An Upscale Living in The Lap of Luxury With Less than 2 Kms. Drive to Gardiner Expressway. Step out to a Private and Large Balcony Running Along The Living Room and Both The Bedrooms Or Say Good Morning to the Rising Sun and Wake Up to These Mesmerizing Views From the Comfort of Your Bed. This Bright & Sunlit Unit Offers Two Bedrooms and a Cozy Den And Two Full Washrooms With Quartz Countertops. Master Bedrooms Boasts A Generous Sized Walk-in Closet and Contemporary Ensuite 3-Pc Bath. Modern and Open Concept L-Shaped Kitchen Beams with Glass-Tiled Backsplash, Quartz Countertop, Stainless Steel Appliances And Soft Close Cabinets & Drawers. Completely Carpet-Free Home with Wide-Plank Engineered Hardwood Floors Running Seamlessly Through the Entire Unit. Walk-out to Private Extended Balcony from Living Or Any of The Two Bedrooms. Steps from Lake, Parks, Trail and Boardwalk with Easy Access to TTC and Core Downtown Toronto. The Building Offers Resort-Like Amenities (Nearing Completion) i.e. Indoor Pool, Sauna, Gym, Rooftop BBQ Terrace, Party Room, 24-Hr. Concierge. One Underground Parking And One Locker are Included. A Complete and Great Lakeside Living. Pictures Don't Do justice to This Beauty. Come and See Yourself. (id:61215)
1339 Willowbank Trail
Mississauga, Ontario
This Isn't Just a Listing; Its an Invitation to Build Your Dreams and Create a Lasting LegacyThe Home You Are About to Discover Was My Parents' First New Home Nearly 45 Years Ago. It Reflects Their Purpose, Persistence, and Resilience as Newcomers to Canada With Only a Suitcase and Their Clothes. This Home Represents the Foundation of Dreams, Family, and a Lasting Legacy.As Their Son, I Have Personally Remastered This Home to Balance Its Vintage Character With Contemporary Finishes. The Theme of the Home Embraces Minimalism, Harmonizes Light and Energy, and Serves as a Canvas for Future Beginnings. I Am Excited for You to Explore Each of the Four Bedrooms, Each Carrying Its Own Unique Energy.My Mom Was a Fashionista in Her Time, So I Designed the Master Ensuite to Provide a Spa-Like Experience, Complete With a Beauty Counter Made for Sephora & Selfies. Understanding the Needs of a Growing Family, I Designed the Second Main Bathroom to Accommodate Siblings Without the Sink Rivalry.As You Walk Down the Stairs, You'll Experience a Timeless Curved Staircase That Has Been Remastered to Reflect a New Era of Artistic Influence and Symmetrical Design. Im Also Eager for You to Discover the Main Living Floor, Skillfully Designed to Let Light Flow Through Its Open Concept, Create Culinary Delights in a Chef-Inspired Kitchen, and Enjoy the Warmth of a Wood-Burning Fireplace. The Main Floor Has Been Redesigned to Suit All Aspects of Modern Lifestyle. Finally, the Basement Has Been Remastered for the Young and Young at Heart Whether as a Fitness and Wellness Hub or a Year-Round Indoor Playground. The One Timeless Feature of This Home That Required No Upgrade Is Its Location. Parks and Pathways, Public Transportation, Recreation Centres, Shopping, Schools of Every Denomination, and Every Major Highway in the GTA Are All Just Minutes Away. Let Me Be the First to Welcome You Home. (id:61215)
13 Portsdown Road
Brampton, Ontario
Modern living meets unbeatable convenience in this 4-bedroom townhouse located right at the GO Station! Filled with natural light, this home features an open-concept layout, a chef-inspired kitchen with endless cabinetry, a huge center island, pantry, and walkout to a private deck ideal for entertaining. The spacious master retreat offers both a walk-in closet and a second closet for extra storage. Added convenience with a separate laundry room and a 2-car garage. Family-friendly living at its best with a school, library, and park right beside the home and just 5 minutes to the upcoming Costco. A perfect blend of style, comfort, and location you don't want to miss! (id:61215)
62 Moregate Crescent
Brampton, Ontario
This Corner Townhouse offers 3 bedrooms and 3 bathrooms, Finished Walk Out basement with a washroom and separate Kitchen. Upstairs, you'll find three sun-filled bedrooms. Ideally located near Trinity Common, William Osler Hospital, Bramalea City Centre, schools, public transit, and just minutes from Highway 410, this townhouse is the perfect blend of comfort and convenience! To be sold As is (id:61215)
85 Shady Oaks Avenue
Markham, Ontario
Welcome to this beautifully updated 2-storey brick home, perfectly situated in a sought-after neighborhood filled with parks, reputable schools, and excellent transit connections. Designed for both everyday living and entertaining, the main floor offers a seamless flow with hardwood flooring, a bright and open living/dining space, and a chef-inspired kitchen with stainless steel appliances, centre island, and ceramic finishes. Relax in the inviting family room where a cozy fireplace sets the scene for memorable gatherings. Moving to upstairs, the large primary bedroom provides a private retreat with its walk-in closet and spa-like ensuite, while three additional bedrooms deliver flexibility for families of all sizes. Step outside to a freshly landscaped backyard with new sod and a walkway leading to the detached garage, complete with two parking spaces, an EV charging station, and a bonus third parking spot behind. With major upgrades including a new roof (2023) and fully owned furnace, A/C, and hot water tank, this home combines peace of mind with modern convenience. Just minutes from shopping, dining, Costco, Walmart, highways, hospitals, and community amenities, this move-in ready property is the perfect blend of lifestyle and location. // EXTRAS: Stainless steel fridge, Stainless steel stove, Stainless steel rangehood, dishwasher, washer & dryer, furnace, humidifier, water softener, air conditioner unit, hot water heater, EV charger in garage, new roof (2023). (id:61215)
4006 Highway 7 E
Markham, Ontario
Cost from Seller $1.5 Million*3184 Livable space Luxury Large Townhome *Amazing 2 Garage ! Total can Park 4 Cars*Long Interlock Driveway*Built-In Elevator With Access From Bsmt To 4th Level**Main Entry to Ground Level And Could Be Used As 5th Bedroom, 4 Ensuite Bedrooms & 7 Washrooms*9' Ceiling, Modern Kitchen With Top Line Appliances*South Facing *Prime Location In The Heart Of Markham Spacious *Step to Transit, Restaurant, Supermarket, Bank, Unionville High School, Unionville Main Street, Downtown Markham and York University. Management Fee included: Snow Removal, Landscaping, Building Insurance, Building Exterior Repair. (id:61215)
42 Mcnairn Avenue
Toronto, Ontario
Nestled on a quiet, tree-lined street in the heart of Lawrence Park North, this fully renovated detached home offers timeless elegance paired with modern comfort. Located in the coveted John Wanless school district, this 3+1 bedroom, 3-bath residence is perfectly suited for family living. The gourmet kitchen is a chef's delight, featuring granite countertops, a 6-burner Wolf gas range, built-in dishwasher, and a breakfast bar for casual dining. A custom bar with a wine fridge makes entertaining effortless. Multiple fireplaces bring warmth and character throughout the home. Flooded with natural light, the expansive family room opens to a professionally landscaped garden retreat with a custom deck, landscape lighting, and irrigation system ideal for outdoor entertaining. The luxurious primary suite includes a walk-through closet, spa-inspired ensuite, and the convenience of its own washer/dryer. A finished basement adds versatility with a bedroom, full bath, and flexible space for a nanny suite, guest room, or office. Enjoy the best of city living with Yonge St shops, cafés, and restaurants just steps away, plus quick access to top schools, transit, and Hwy 401. This is a rare opportunity to own a move-in ready gem in one of Torontos most prestigious neighbourhoods. (id:61215)
233 Macpherson Avenue
Toronto, Ontario
Step into this luxurious, renovated residence in the Republic of Rathnelly, a coveted residential enclave on the border of Yorkville and Summerhill. This home is uncompromising, offering family-functional interiors, a low-maintenance outdoor space with a cold plunge and sauna, and the best the city has to offer right at your doorstep. Light floods the house from every angle, and contrasting colours and materials create a striking first impression. On the main floor, you will find a powder room, a living room, large dining room, and a gorgeous over-sized kitchen with professional appliances and extensive storage space with views of the fully landscaped backyard. The outdoor space is low maintenance and thoughtfully laid out with a deck made for sun tanning, turf space for kids and pets to play and a cold plunge and sauna for the ultimate in rest and recovery. On the second floor, ideal for kids or guests, there are three bedrooms, including the perfect home office, two beautiful bathrooms and a convenient oversized laundry closet with a stacked washer/dryer and a sink. The third floor is the perfect owner's retreat with an oversized bedroom, walk-in closet, and hotel-inspired bathroom. A fully finished lower level with a recreation room, full bathroom and space roughed-in for an expansive laundry room completed the home. Live peacefully in this family-friendly enclave with parks, transit, and all the shops and restaurants Summerhill and Yorkville have to offer right at your doorstep. (id:61215)
606 - 55a Avenue Road
Toronto, Ontario
Welcome to The Residences of Hazelton Lanes, Yorkville Living at Its Finest! Experience luxury living in this spacious two-storey, two-bedroom condo in one of Toronto's most coveted addresses. Nestled in the heart of prestigious Yorkville, this boutique residence offers an intimate setting with just six storeys and 53 unique suites, ensuring both privacy and sophistication. Inside, you'll find hardwood flooring throughout the main level, an eat-in kitchen with stainless steel appliances, and a versatile open-concept living/dining area. The thoughtful layout provides multiple walkouts from the kitchen, living/dining, and second bedroom to a beautiful and expansive private terrace, perfect for relaxing or entertaining. A full laundry room with side-by-side washer/dryer, ample storage, and abundant closet space adds to the convenience. The highlight of this residence is the primary suite, which occupies the entirety of the second floor. This private retreat features a 5-piece ensuite bathroom and a custom walk-in closet with built-in shelving, offering both comfort and elegance.The Residences of Hazelton Lanes offer first-class concierge services and an unparalleled lifestyle. Just steps from Bloor Streets renowned Mink Mile, you'll have world-class shopping, fine dining, art galleries, the ROM, U of T, and vibrant nightlife quite literally at your doorstep. Parking and lockers are available for rent under contract, completing this rare Yorkville opportunity. Discover refined living in the iconic Residences of Hazelton Lanes where luxury, location, and lifestyle come together.Parking And Locker Available For Rent Under Contract. (id:61215)
D - 6 Lookout Drive
Clarington, Ontario
Be the first to live in this brand-new 3-bedroom, 2-bath stacked townhome in the highly sought-after Lakebreeze community by Kaitlin Homes. Beautifully located across from Lake Ontario and green space, this home offers a modern open-concept layout with a bright living/dining area, a stylish kitchen featuring a convenient pantry for extra storage. Large 7 x 19 foot balcony off dining room. The primary suite features a private balcony. Two additional bedrooms are ideal for family, guests, or a home office. Two parking spaces are included. Located in Bowmanvilles premier waterfront community, residents can enjoy scenic trails, parks just steps away. Minutes to schools, shopping, GO Transit, and major highways (401/407).. Available immediately! (id:61215)
1206 - 8501 Bayview Avenue
Richmond Hill, Ontario
Spacious, Immaculate and bright 2 bedroom + large den/solarium, great N/W unobstructed views and parking. Convenient location and AAA community. New laminate flooring, new toilets and stove fan. Newer fridge, stove, dishwasher, window coverings, large open concept rooms. ***Utilities included*** This community has it all: yrt within steps, shopping, schools. Building amenities include Tennis Court, Sauna, Outdoor Pool, Billiard, party Room, Gym, 24hr. Gatehouse/guard with lots of visitor parking. (id:61215)
117 Fairglen Avenue
Brampton, Ontario
Welcome to 117 Fairglen in Brampton! This 3+1 bedroom, 4-bathroom home sits on a desirable pie-shaped lot with no sidewalks, offering ample parking. The main floor boasts hand-scraped hardwood, a spacious family room with a wood-burning fireplace, and an updated 2 piece bath with granite. The renovated kitchen features granite counters, pot drawers with electrical, pantry, pendant lighting, and new 2025 appliances, with a walkout to a 300 sqft composite deck (2024) with lighting, privacy screen, and electricity. Upstairs, the primary retreat offers hardwood floors, an oversized walk-in, and 2 piece ensuite, with two additional well-sized bedrooms and an updated 4 piece bath. The finished basement includes a rec room, laundry, 3 piece bath with glass shower, and rough-in plumbing. With 200 amp service, tankless water heater, updated windows, and fresh paint (2024), this move-in ready home blends comfort and updates in a fantastic family-friendly location. (id:61215)

