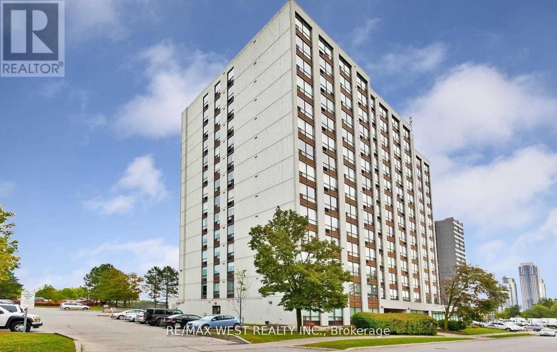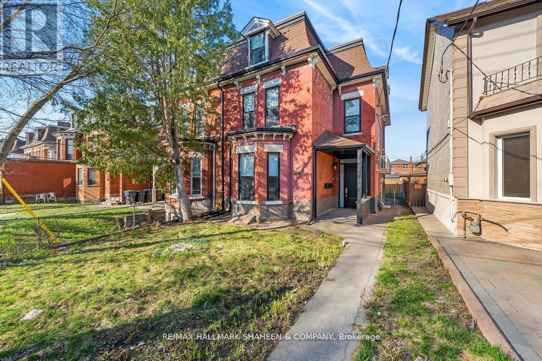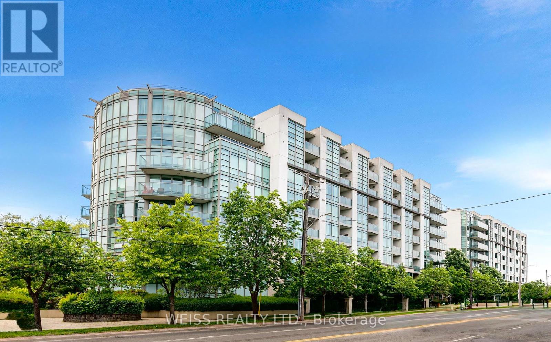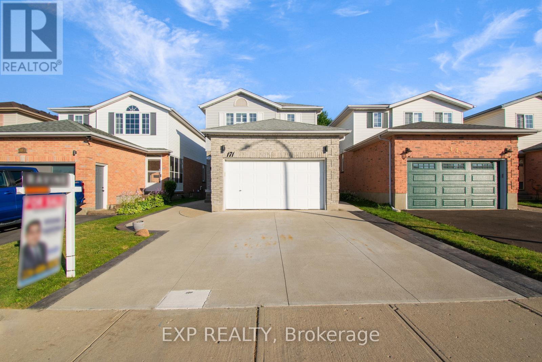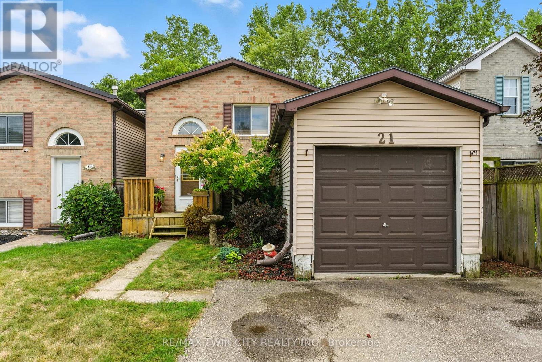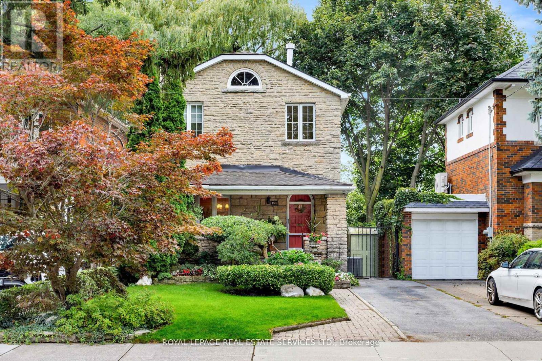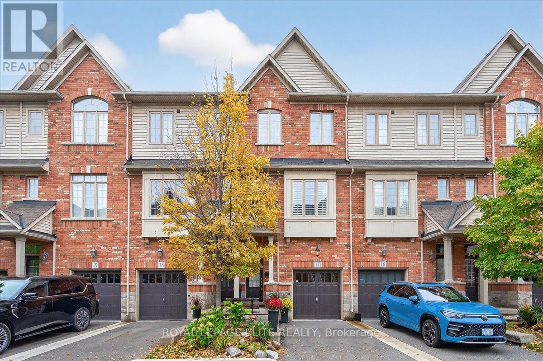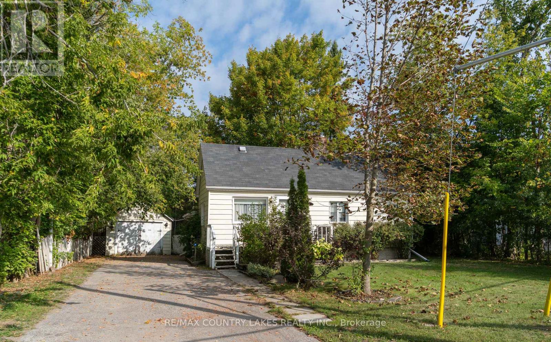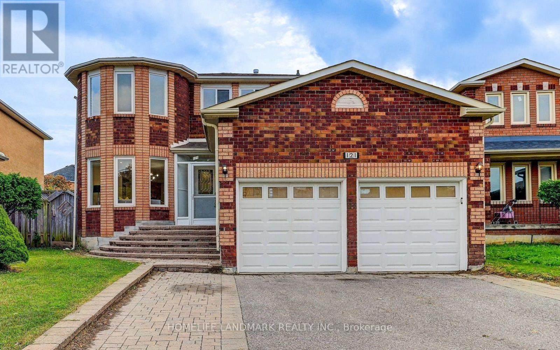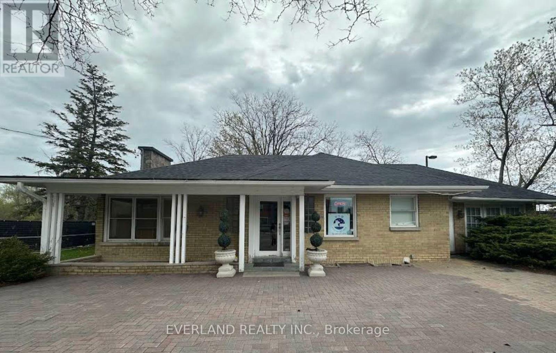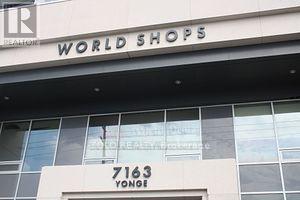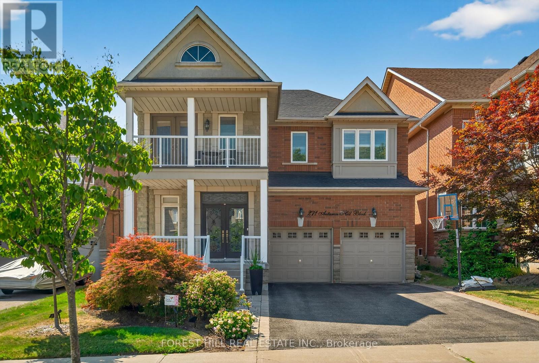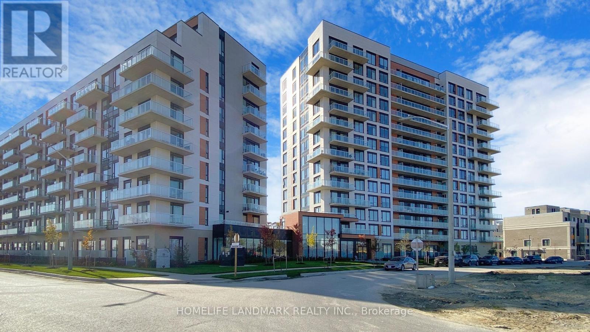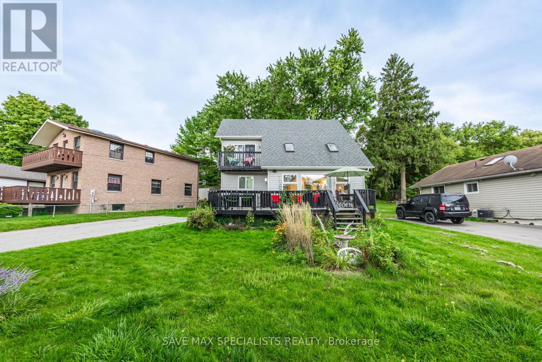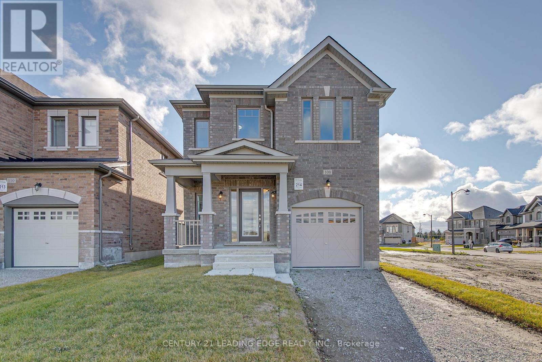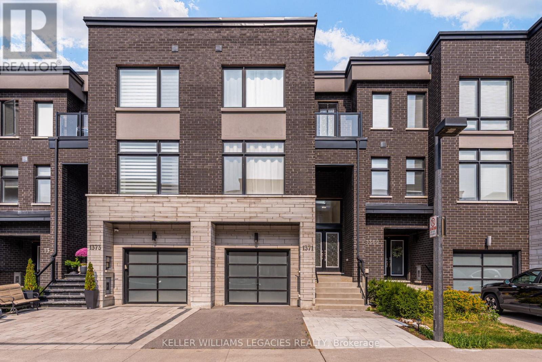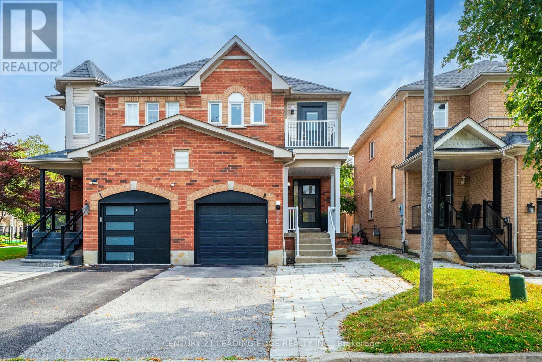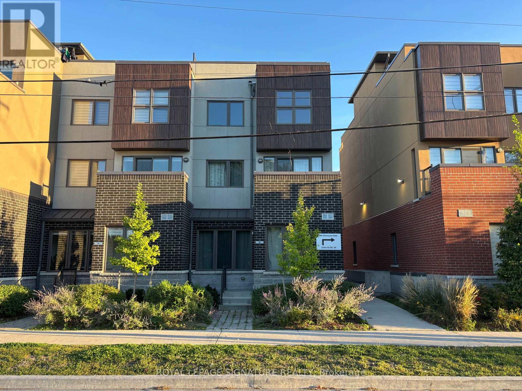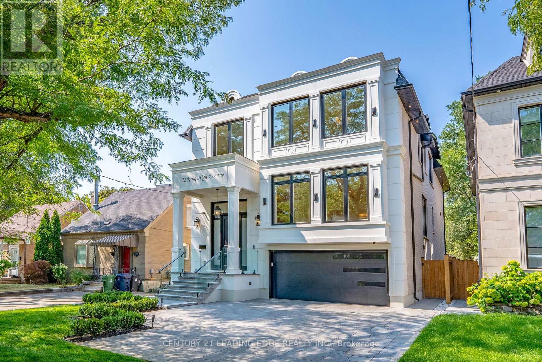Team Finora | Dan Kate and Jodie Finora | Niagara's Top Realtors | ReMax Niagara Realty Ltd.
Listings
706 - 1 Reidmount Avenue
Toronto, Ontario
Welcome To 1 Reidmount Ave. Unit 706! This Stunning Unit Is Located In A Highly Desirable Neighbourhood Of Agincourt. This Gorgeous 1700 Sq. Ft Corner Unit Features Lots Of Natural Light, Very Rare To Find A Four Bedroom, Two Full Bathrooms And 2 Parking spots. This Unit Boasts A Very Functional Layout, With Laminate Floors Installed In Bedrooms, Spacious Laundry Room With Storage Space. The Renovated Kitchen Boasts Stainless Steel Appliances, Modern Cabinetry, And A Cozy Breakfast Area. This Is An Excellent Living Space For Any Family Just Starting Out Or For Any Investor. Just Steps Away From GO Station And TTC. Only 25 Mins From Agincourt GO To Union Station. Close To All Amenities, Agincourt Mall, & Community. Easy Access To Hwy 401, 404 & DVP. (id:61215)
41 Steele Valley Court
Whitby, Ontario
Welcome to this beautifully maintained 3-bedroom, 3-bathroom home, tucked away on a quiet court in one of the areas most desirable family-friendly neighbourhoods. With schools, parks, and shopping just a short walk away, this property offers both everyday convenience and a true sense of community. Step inside to a freshly painted home filled with natural light. The open-concept living and dining space is perfect for gatherings, while the eat-in kitchen features granite countertops and brand-new stainless steel appliances. A walkout leads to the backyard, where you can enjoy summer evenings on the expansive deck surrounded by perennial gardens. Interior access to the garage adds everyday ease. Upstairs, the primary bedroom features a walk-in closet, while two additional bedrooms with generous closets offer great space for family or guests. A tastefully updated 4-piece bathroom completes the second level.The fully finished basement provides even more living space, with a sleek new 3-piece bathroom and a large storage room. Outside, the mature setting offers privacy and curb appeal. The large driveway easily fits up to 4 vehicles, and the freshly repainted front porch adds a welcoming touch. Recent updates include: roof (approx. 10 years), high-efficiency washer & dryer (Aug 2022), fresh paint (Sept 2025), finished basement & new bathroom (Sept 2025), stainless steel appliances (June 2025), driveway sealed (Sept 2025).This move-in-ready home offers both style and substance in a highly sought-after location. All thats left to do is move in and make it your own! (id:61215)
A - 208 Dovercourt Road
Toronto, Ontario
Stunning And Immaculate Two-Bedroom Unit. This Updated Enormous Unit Is Located On The Main Floor Of A Prestigious Victorian Home On The Most Desired Part Of Dovercourt In The Heart Of Little Portugal. Each Room Has Its Own Wall Fan Coil With Remote Control. Only Steps Away From Public Transit, Parks, Shopping, Amazing Restaurants And Entertainment. This Is The One You Have Been Waiting For. Vacant, Ready To Move In! One parking spot available for rent at $200 per month. (id:61215)
1 Glenhill Drive
Barrie, Ontario
This stylish 2-storey detached home is nestled in Barries sought after community of Painswick. Located just minutes from major highways, golf clubs, parks, public transit, Go station, and everyday conveniences. This newly renovated home offers the perfect blend of comfort and practicality. The exterior features a double-wide driveway accommodating up to four vehicles, along with a garage that provides direct access to the basement apartment. Enjoy a fully fenced backyard with a walkout from the kitchen to a private deck, ideal for relaxing or entertaining. Inside, the main level showcases hardwood flooring throughout, a welcoming living room with a feature wall and fireplace. Along with a bright eat-in kitchen complete with stainless steel appliances, granite countertops, and a modern backsplash. Upstairs, the spacious primary suite includes a 4-piece ensuite and its own walk-in closet, accompanied by three additional bedrooms and a full 4-piece bathroom. The fully finished basement boasts a 1-bedroom, 1-bathroom in-law suite, with its own separate entrance, laundry, and sound-insulated flooring on the main flooran excellent opportunity for extended family or potential rental income. With over $95K spent in upgrades which include a durable metal roof (2021), water softener, enhanced floor insulation between levels (2017), updated attic insulation (2017), recently renovated basement, new flooring, new fence (2021), new sump pump, new doors, new pot lights and crown moulding in the living room, the list goes on. Must see! This one wont last long! (id:61215)
707 - 3830 Bathurst Street W
Toronto, Ontario
Beautiful Tree Top View, 2 bedrooms and Den*** Bright and Spacious Living Space with walk out to 2 balconies***Split style layout***Amazing building amenities*** Fantastic Location - minutes to everything: shopping, TTC, Schools, Parks *** Avenue Road to the East, and to the West - Cosco / Home Depot Plaza and Yorkdale etc. ... 24 hrs notice for showing Monday to Friday (id:61215)
54 Leslie Avenue
Cambridge, Ontario
Welcome to 54 Leslie Street! This home has undergone a remarkable transformation. A wall wasprofessionally removed to create an open-concept kitchen, living, and dining area. The livingroom enjoys abundant morning sun, while the dining room and kitchen are brightened by theafternoon sun, ensuring natural light throughout the day. The new kitchen features amplestorage and quartz countertops. Both bathrooms have been recently renovated. The home alsoboasts new air conditioning and newer appliances. Step into the private backyard oasis,complete with an inground pool, newer gas heater, and pumpperfect for staycations. Steps toSt Augustine Elementary Catholic School (id:61215)
171 Resurrection Drive
Kitchener, Ontario
Welcome to 171 Resurrection Drive, Kitchener a beautifully upgraded, move-in ready home backing on to tranquil greenspace with a fully finished walk-out basement and approximately $100,000 in upgrades completed over the past four years. This impressive property boasts exceptional curb appeal with an extended concrete driveway (2021), elegant concrete side path with circular seating and IP65 lighting(2024), and a fully fenced yard with concrete stairs for easy backyard access. Step inside to discover rich finishes like new laminate flooring (2021), a newly added 2nd upper-floor bathroom (2021), and a fully renovated ensuite with the primary bedroom (2024). The main level welcomes you with formal living and dining spaces featuring accent walls (2024) and pot lights (2021), while the tiled kitchen opens to a large deck overlooking serene greenery perfect for entertaining or unwinding. Upstairs offers generously sized bedrooms, a dedicated prayer room (2021), and convenient second-floor laundry. The walk-out basement includes a bright rec room, a bedroom, two offices, a gas fireplace, and a 3-piece bath ideal for extended family or work-from-home needs. Additional upgrades include carpet on stairs (2024), new HVAC with heat pump (2023), a tankless water heater (2025, rented), new kitchen appliances (2022), water softener and RO system (2023), and both interior and exterior pot lights (2021). Located steps from parks, trails, shopping, and minutes to Ira Needles Blvd, this home blends comfort, functionality, and prime location in one outstanding package (id:61215)
21 D'aubigny Road
Brantford, Ontario
Welcome home to 21 D'Aubigny Road in Brantford. Nestled on a serene ravine lot backing onto protected green space, and just steps from trails, close to parks, schools, and shopping amenities. This charming 2-bedroom, 1.5-bath home offers a flexible layout, with the spacious primary bedroom easily convertible back into two bedrooms if desired. Thoughtfully updated over the years, the primary bedroom and upper-level bathroom were renovated in 2016, while the lower level was beautifully transformed in 2018/19 with a modern kitchen featuring stone countertops. Enjoy the added privacy of California shutters and the convenience of a walk-out basement leading to a large deckperfect for entertaining. Relax in your hot tub as you take in the peaceful views of mature trees and the tranquil ravine setting. Additional highlights include a single-car garage, two-car driveway parking, and a brand-new AC unit installed this year. Simply move in and start enjoying everything this beautiful home has to offer! (id:61215)
154 Humbercrest Boulevard
Toronto, Ontario
Step into this transitional-style gem, where timeless elegance meets modern comfort. With its striking stone facade and undeniable curb appeal, this home makes a lasting impression before you even step inside. Within, classic details and thoughtful design create a space that is both sophisticated and inviting. Stained glass fills the front bedroom with vibrant light, while a stone, wood-burning fireplace anchors the living room - perfect for cozy evenings or stylish gatherings. From the gracious entryway with 17' ceilings, to the bright, airy living spaces and the rare main floor family room addition, every corner invites you to linger, offering the ideal backdrop for hosting, relaxing, and creating lasting memories. Beyond the walls, your private oasis awaits. Backing onto a park-like ravine, the backyard offers year-round natural beauty - imagine morning coffee with birdsong, afternoons on the deck beneath leafy canopies, and sunsets that feel painted just for you. This isn't just a home-it's a lifestyle, framed by nature yet steps from the best the area has to offer: desirable schools, the Humber River trail, Baby Point Tennis Club, Summerhill Market, Transit, and the Junction/Baby Point dining scene. Opportunities like this are rare-don't miss the chance to live on one of the most coveted streets in the area with one of the most spectacular backyards on the street. (id:61215)
17 - 4165 Upper Middle Road
Burlington, Ontario
BEAUTIFULLY UPGRADED BRANTHAVEN LUXURY TOWNHOME IN MILLCROFT. 3RD BEDRM IS ON MAIN LVL W/4PC BATH w/ACCESS TO BACKYARD PATIO. UPGRADED WOOD STAIRCASES & HARDWD FLRS ON 3RD LVL (JUL.2022). UPGRADED 2PC BATH W/VANITY (JUL.2022). LARGE KITCH. w/DINETTE AREA, CENTRE ISLAND, S/S APPL.,GRANITE COUNTERS, EXTENDED CABINETS & W/O TO ELEVATED DECK.9FT CEILINGS ON MAIN & 2ND LVLS. LR/DR COMBO W/POT LIGHTS. 3RD FLR LAUNDRY W/SIDE BY SIDE DRYER & WASHER. UPGRADED lights. 3RD LVL BATH W/SEP.TUB & SHOWER. BACKING ONTO PRIVATE TREED & COMMON AREA. NEWER FURNACE (JAN.2022) NOTE: LOW CONDO ROAD MAINT.FEE! (id:61215)
446 Main Street E
Brock, Ontario
Affordable home in the heart of town, close to all amenities and located across the road from the Beaver River. This home would be suitable for first time buyers or retirees. Home is situated on a mature lot and on municipal services, The main floor offers a bright living/dining area with hardwood floor, two bedrooms (one bedroom currently being used for a laundry room), a four-piece bath, kitchen, and step down to another large room with walkout to a private partially fenced back yard. Basement is unfinished. Also on the property is an older detached garage. this property is being sold in "As Is" condition, with no warranties or representations. (id:61215)
121 Bernard Avenue
Richmond Hill, Ontario
Stunning South-Facing Sun-Filled Detached Home. Newly Renovated 4+2Br, 6Wr With Finished Bsmt/Separate Entrance. Engineered Hardwood Throughout Main Floor and 2nd Floor. Customized Marble Foyer & Hallway. Gourmet Kitchen Featuring Quartz Counter, Stainless Steel Appliances, Lots of Potlights. Spacious Open and Functional Living, Dinning & Family Room W/Fireplace. Den/Library Can Be 5th Bedroom W/3pc Wr Beside. Large Master W/5Pc Ensuite, W/I Closet. Guest Room With Own Ensuite. Separate Entrance Bsmt Apartment W/2 Br, 2 WR & 1 Brand New Kitchen. Steps To Richmond Hill Hs, Bernard Terminal, Shopping Centre, Restaurants, Parks & More. (id:61215)
33 Main Street
Markham, Ontario
Exceptional Opportunity! Zoning compliant & Profitable Pet Daycare & Boarding Business in the Heart of MarkhamTurnkey, newly renovated pet daycare and boarding facility located in a prime Markham location with excellent foot traffic, close to Hwy 407 and T&T Supermarket. The business operates in a freestanding building, eliminating concerns about noise complaints from neighbours. Features include:Capacity for up to 30 dogs, plus a dedicated cat roomConvenient nearby trail for daily dog walks24/7 individual monitoring for every dog, ensuring safety and peace of mind for pet ownersAdditional revenue potential: the facility is well-suited for adding or expanding pet grooming services, providing a significant growth opportunityThis is a rare chance to acquire a profitable and growing pet care business with multiple income streams and excellent future potential. (id:61215)
2071 Osbond Road
Innisfil, Ontario
Welcome to 2071 Osbond Road in Innisfil! Right off of Innisfil Beach Road and just a few minutes from Lake Simcoe! This freehold town home offers just over 1,550 square feet plus the basement (600 sq ft). There are 3 spacious bedrooms, including a huge master bedroom with semi ensuite bathroom. The open concept main floor features freshly laid high end laminate flooring, a large beautiful kitchen with window over sink with a beautiful view of the forest behind! The basement has been left unfinished and makes for lots of great storage space OR it can be finished as you need it to be, bathroom rough in is available. 2 car parking on the driveway and one car in the garage w/work bench. Located at the end of a quiet road, terrific neighbours and all levels of schools within walking distance. 10 minutes to the 400 highway, Sobeys just a 5 minute walk away and lots of other shops and amenities too! (id:61215)
7163 Yonge Street
Markham, Ontario
"World on Yonge", 4 Residential Towers, offices, hotel. It is suitable for professional, especially cosmetic and health related office or beauty salon, spa accounting, immigration office, mortgage office, lawyer office, insurance, office, laser, etc... All job inside unit HVAC, 2 separate rooms with glass partitions, water and 2 vanities and flooring tile are done and ready to use. (id:61215)
271 Autumn Hill Boulevard
Vaughan, Ontario
Welcome to 271 Autumn Hill Boulevard, located in the highly sought-after Thornhill Woods school district. This spacious 5+1 bedroom family home offers a functional and well-designed floor plan with generously sized principal rooms throughout, including a stunning open-to-above living room with soaring 17-foot ceilings that create a bright and elegant atmosphere. The family-sized kitchen features granite countertops, stainless steel appliances, a large breakfast area, and a walkout to a private patio and beautifully landscaped backyard ideal for outdoor entertaining. Upstairs you'll find five spacious bedrooms and a convenient multimedia nook, along with a luxurious primary suite featuring his-and-hers walk-in closets and a renovated 5-piece ensuite with granite counters, a large glass shower, and a standalone soaker tub. The professionally finished basement includes a large recreation room and a sixth bedroom, perfect for guests, extended family, or a home office. The home is surrounded by mature gardens, lush landscaping, and a fully fenced yard offering privacy and tranquility. Recent updates include windows (2016), roof (2018), fence (2018), air conditioning (2023), and furnace (2025). Just steps to top-ranked Thornhill Woods Public School, parks, nature trails, and all of the best amenities the community has to offer. (id:61215)
812 - 6 David Eyer Road
Richmond Hill, Ontario
Unique 2-bedroom, 2-bathroom, 942 Square Feet With Unobstructed South East Views. Herringbone Wood Flooring Flowing Throughout The Unit, 7.25" Inch Upgraded Baseboards. Recessed Pot Lights And Custom Ceiling Lights. Upgraded Kitchen Premium High Gross Cabinetry With Graphite Counter Top And A Layout Designed For Both Practicality And Elegance. Both Bedrooms Are Generously Sized, Each With Custom Closets Offering Tailored Storage Solutions To Keep Your Space Organized. Primary Bedroom Features A Luxurious Ensuite With A Sleek Standing Shower. The Second Bathroom Also Boasts A Standing Shower. Unit Offers Two Private Outdoor Spaces, A Balcony And A Terrace Perfect For Morning Coffee Or Evening Cocktails. Condo Comes With Exceptional Amenities, Including One Parking Space Equipped With An EV Charging Station, Unit Comes With 2 Locker Storage One Regular Size Locker And An Additional Double-Sized Locker, Providing Plenty Of Storage Space. Located In A Vibrant Neighborhood, This Condo Offers Easy Access To Urban Amenities, Including Costco, Home Depot, Banks and Richmond Green Park . With Public Transit And 404 Highways. (id:61215)
14829 Ninth Line
Whitchurch-Stouffville, Ontario
Experience year-round scenic lakefront living in this stunningly sunlit 3 Bedroom, 3 Bathroom home, boasting an impressive 97 feet of oversized lake frontage! From the moment you step inside, you'll be captivated by the elegant tiered interior layout, purposefully designed to frame breathtaking, panoramic lake views from nearly every angle. The main level features a warm and inviting living room with a cozy fireplace, creating the perfect spot to relax on crisp evenings while enjoying starlit reflections dancing across the water. Gleaming hardwood floors flow seamlessly throughout, adding timeless charm and sophistication to the space. The updated kitchen is a chefs delight, featuring custom countertops, ample cabinetry, and thoughtfully designed workspace for culinary enthusiasts who love to entertain. The open concept dining area offers a perfect vantage point to watch the sunrise over the lake while sharing meals with family and friends. The main-floor bedroom provides comfort and accessibility, making it an ideal retreat for guests or for those seeking convenient one-level living. Upstairs, the spacious primary bedroom is a true sanctuary, complete with a renovated 4-piece ensuite, a generous walk-in closet, and a private balcony offering serene, uninterrupted views of the lake an idyllic place to enjoy your morning coffee or evening sunset. A versatile den/office space on the upper level provides a quiet, light-filled environment perfect for working from home, reading, or creative pursuits. The fully finished basement expands your living space, ideal for a home theatre, games room, or casual gathering area. Located just minutes from shops, restaurants, and other essential amenities, this home strikes the perfect balance between peaceful waterfront living and modern convenience. Whether you're seeking a full-time residence or a year-round retreat, this property offers an unparalleled lifestyle surrounded by natural beauty. (id:61215)
108 Lorne Thomas Place
New Tecumseth, Ontario
Stunning Newly Built 4-Bedroom Home in Alliston! This spacious and modern 4-bedroom, 3.5-bath spa newly built property is designed for comfort and style. The main floor boasts gleaming hardwood floors and an open-concept layout, filled with natural light. The gourmet kitchen features stainless steel appliances, breakfast bar and plenty of storage, perfect for hosting family and friends. Upstairs, the luxurious primary suite includes a walk-in closet and spa- like ensuite, while the three additional bedrooms include an adjoining twin bath to share and another with a private ensuite offering space for everyone. With a total of three parking spaces, this home combines practicality and elegance. Located in a sought-after neighborhood close to parks, schools, and shopping its the perfect place to call home! (id:61215)
1037 Sandcliff Drive E
Oshawa, Ontario
Nestled in the family-friendly Pinecrest community, this detached home at 1037 Sand-cliff Dr, offers an incredible opportunity for comfortable living and income potential. The upper level features four spacious bedrooms and three well-appointed washrooms, perfect for family life. The highlight is a fully separate lower-level suite with two bedrooms, a washroom, its own entrance, and laundry ideal for rental income, in-laws, or adult children. Enjoy the best of Oshawa living in this desirable neighborhood, just moments from schools, shopping, parks, and all essential amenities. This versatile property perfectly blends modern convenience with a prime location. (id:61215)
B - 1371 Gull Crossing
Pickering, Ontario
Enjoy the rare convenience of two full bathrooms in a one-bedroom plus den rental no more sharing or waiting, making it perfect for couples seeking comfort and privacy. Modern lakefront living awaits in Pickering'[s sought-after Bay Ridges community, just steps from Frenchman's Bay, the marina, parks, trails, cafés, and local favourites like The Port and Chuuk. The above-grade level features a spacious bedroom with its own private full washroom including a stand-up shower and bench, plus a walk-out to a deck and backyard for added outdoor living. With above-grade windows bringing in natural sunlight, this unit offers a bright and airy feel rarely found in secondary suites. Entry is simple with secure access from your phone and the convenience of a separate private entrance through the garage. The lower level is bright and inviting with pot lights and laminate flooring throughout, a modern kitchen with quartz countertops, stainless steel appliances including a built-in microwave and rare dishwasher, a breakfast bar for eat-in dining, and ample cabinetry for storage. A comfortable living room, additional three-piece washroom, and bonus den provide flexibility and functionality. Altogether, this thoughtfully designed home combines modern finishes, natural light, and an unbeatable location by the lake. (id:61215)
3 Hemans Court
Ajax, Ontario
Don't miss your chance see this luxurious North Ajax home!!! No expense has been spared on this Newly Renovated 4 Bedroom Semi-Detached property. The Home's Open Concept Floor Plan Is Perfect growing families. Potlights and Gleaming Hardwood floors throughout the main floor which is accentuated by A beautiful Marble Fireplace. The Main floor also includes B/I cabinets, Modern Kitchen With Large Waterfall Island And Upgraded Appliances. 4 Modern Bedrooms Upstairs Highlighted by a Spacious Primary Bdrm W/ a custom closet and b/i cabinetry. The 4Pce Ensuite includes a steam shower and custom marble tile. Upstairs also features a renovated main bath, glass staircase and railings and a w/o to a balcony. The Basement which has also been newly renovated features large open concept rec area w/ all new plank flooring, a new 3pce bathroom and an additional bedroom. The Pristine Outdoor Living Space Featuring A Heated Salt Water Pool and a interlocking patio area perfect for entertaining. (id:61215)
1b Clintwood Gate
Toronto, Ontario
Modern, bright, and move-in ready! This newer 3-bed, 2.5 bath townhome combines style and function with an open-concept kitchen featuring upgraded built-in appliances, spacious living/dining areas, and in-home laundry. The versatile basement with direct garage access is perfect for a gym, office, or extra storage. Retreat to the expansive rooftop terrace, your private spot to relax or entertain. The primary suite offers generous closet space, while two additional bedrooms provide room for family or guests. Located just minutes from Hwy 401/DVP, TTC, top-rated schools, Fairview Mall, Scarborough Town Centre, parks, and recreation centres. (id:61215)
22 King High Avenue
Toronto, Ontario
Welcome To Exquisite Newly Built Custom Home By Tan Interiors, Offering 5,500 SqFt Of Luxurious Living Space. This Stunning Property Features 4 Spacious Bedrooms, Each With Its Own Ensuite Baths, and 2 Additional Bedrooms and 2 Baths In The Fully Finished Walk-out Basement. The Main Floor Boasts 10 Ft Ceilings and Second Floors 9 Ft Ceilings While The Basement Impresses With Soaring 11 Ft Ceilings. The Gourmet Kitchen Is A Chef's Dream, Featuring Top Of-The-Line Appliances, Custom Cabinetry, 2 Laundry Rooms and Impeccable Attention To Detail. The Open-Concept Living and Dining Areas Are Perfect For Entertaining, Highlighted By Elegant Finishes and Designer Touches Throughout. The Walk-Out Basement Includes A 2nd Kitchen and A Cozy Family Room, Ideal For Guests Or Extended Family. Luxurious Finishes Adorn Every Corner Of This Home, From High-End Flooring To Premium Fixtures. The Expansive Windows Provide Abundant Natural Light, Creating A Warm and Inviting Atmosphere. This Home Combines Modern Elegance With Unparalleled Comfort, Making It The Perfect Retreat For Discerning Buyers. (id:61215)

