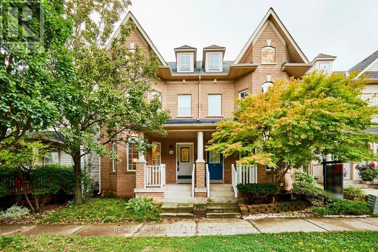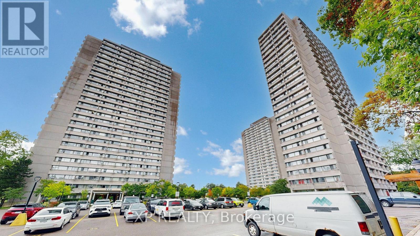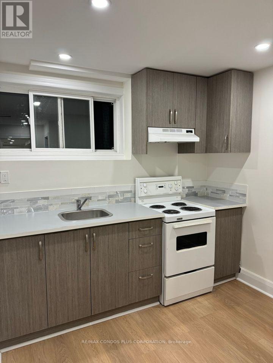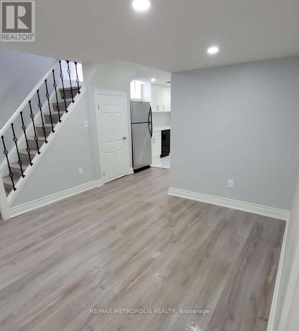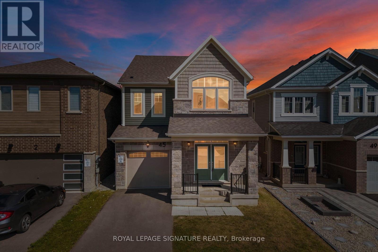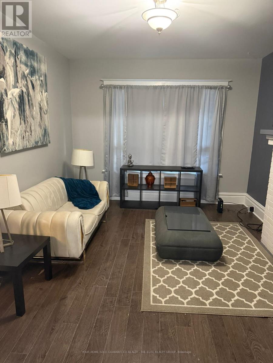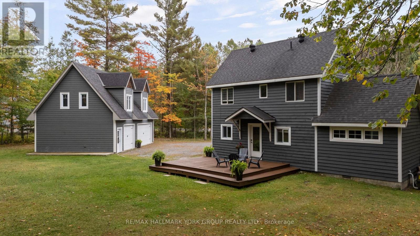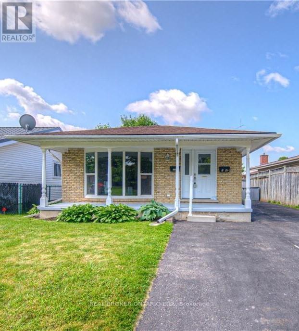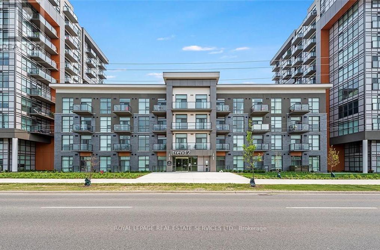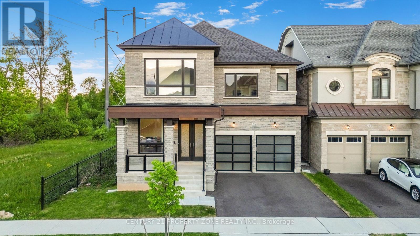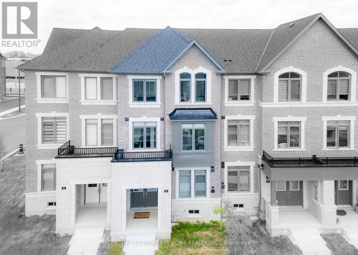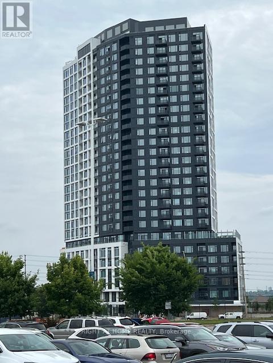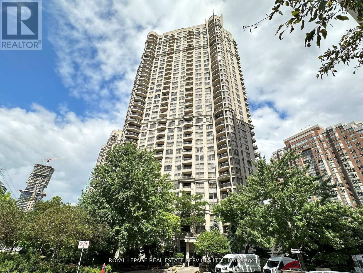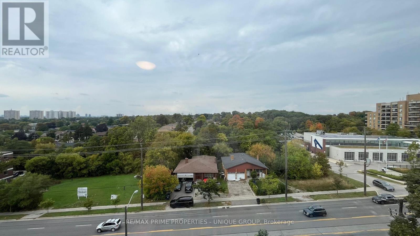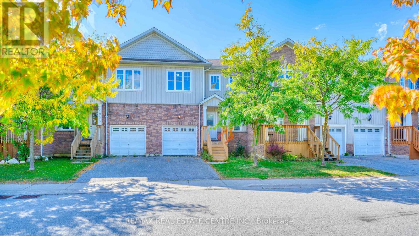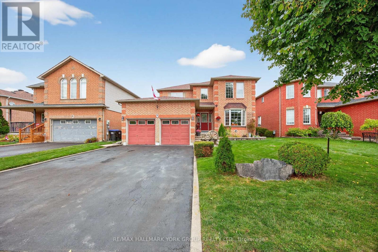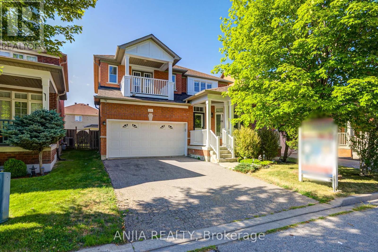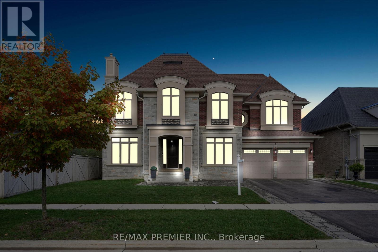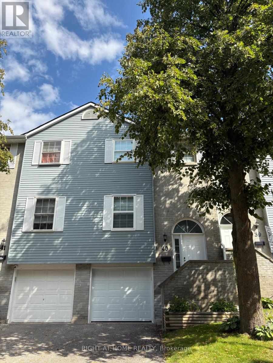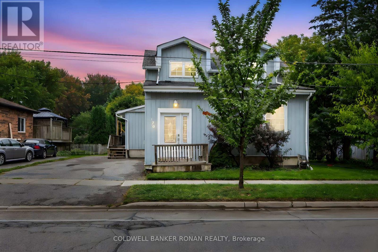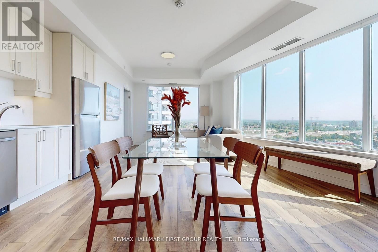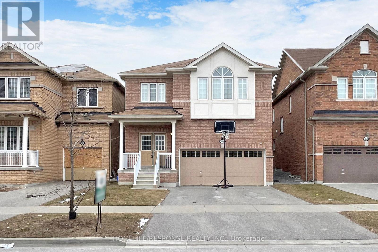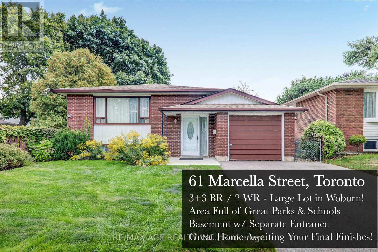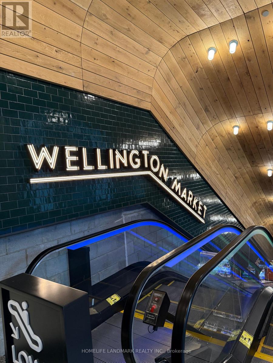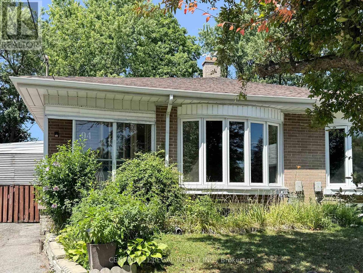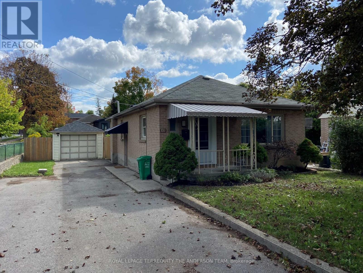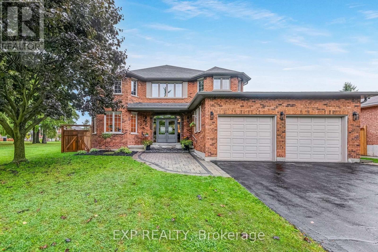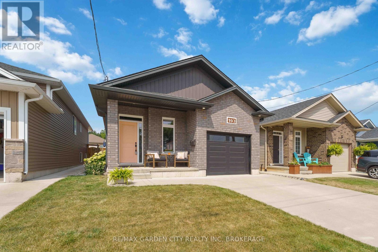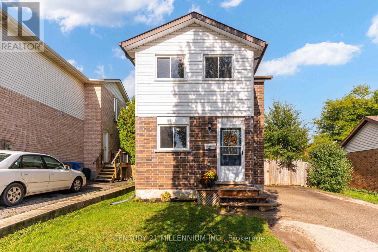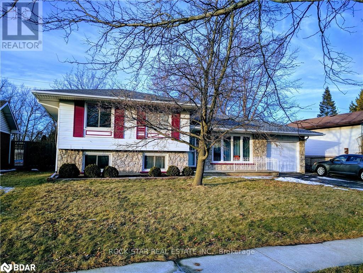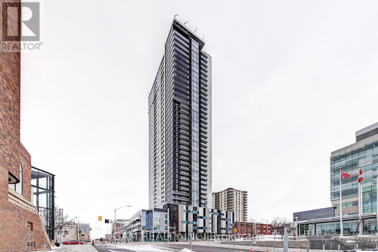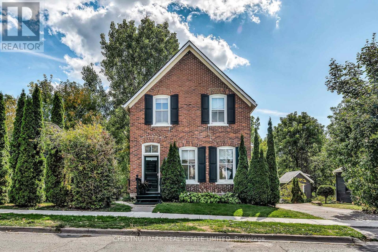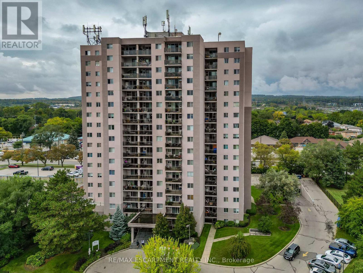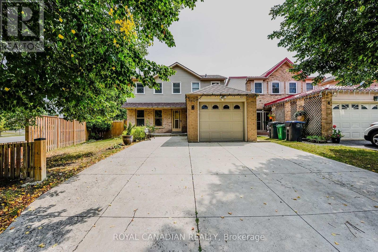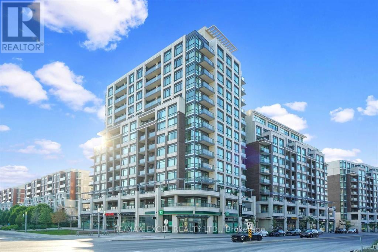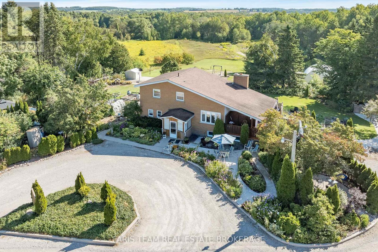Team Finora | Dan Kate and Jodie Finora | Niagara's Top Realtors | ReMax Niagara Realty Ltd.
Listings
104 Roxton Road
Oakville, Ontario
Gorgeous turnkey all-brick semi in the exceptional Oak Park neighbourhood within Oakville's desirable Uptown Core community. Light-filled and very spacious (2044sf above grade); extensively upgraded and shows beautifully. Eat-in kitchen features a large centre island with a live edge wood slab counter and walk-out to the rear deck; generous & contemporary cabinets with quartz countertops; deep, double-sized sink; gas fireplace; ceramic floors; GE Profile stainless steel fridge & 5-burner gas stove; and generous eat-in area. The combined living/dining room space (currently used as just a living room) offers hardwood floors, a coffered ceiling and a big bay window. The top floor is the domain of the totally private and massive primary suite, which includes generous "his and hers" closets and a booster mini-split air conditioning unit for added comfort during the warmest summer nights. The spectacular 5-pc ensuite bath is enhanced by custom wood "his and hers" vanities with striking stone sink vessels; walk-in shower and soaker tub. Big & beautiful 2nd- floor family room boasts hardwood floors and bay window. Bedrooms 2 and 3, laundry room and a 4-piece bath are also on the 2nd floor. The private backyard is practically maintenance free, with an extensive (partially composite) deck with a large gazebo for lounging and entertaining; and access to the detached 2-car garage. The location is perfect: easy access to major retail facilities steps away in the Uptown Core; just minutes to Sheridan College Trafalgar campus and River Oaks Community Centre; plenty of parks, great schools and transit. Hwy 407, 403 and QEW are all within easy reach. (id:61215)
2204 - 715 Don Mills Road
Toronto, Ontario
This Sun Filled 22nd Floor Offers Beautiful Courtyard View. Kitchen With A Large Dining Room For Entertaining . Large Master. Condo Fees Includes Heat, Hydro, Cable & Water .. Indoor Pool, Gym, Party Room, Visitor Parking. Underground Parking. 2 Minutes To Hwy, School, T.T.C At The Door. Walk To The Mall And Supermarket. (id:61215)
Lower - 223 Park Home Avenue
Toronto, Ontario
Spacious one-bedroom FURNISHED basement apartment in a prime North York location, just steps to Yonge Street. Walk to North York Centre Subway, Empress Walk, shops, restaurants, and all amenities. Enjoy a private kitchen, bathroom, and your own in-unit laundry. One driveway parking space. Currently being Renovated and Furnished! Shared hallway with the Landlord on the main Level. (id:61215)
Bsmt - 1668 Portland Court
Pickering, Ontario
Beautiful & Spacious 1 Bedroom, 1 Bathroom, Full Size Spacious Kitchen And Large Concept Living Area. No Carpet, Perfect For Individual, Couple Or Family Of 3.Very Short Drive To Hwy 401, Walmart, Marks, RONA, Cafe, Grocerry Stores All Within 1 KM And Much More. Separate Entrance. No Pets. No Smokers. Private Ensuite Laundry. $100 Utilities Extra.1 Parking Spot Inc. Additional Parking Spot $50. ** This is a linked property.** (id:61215)
505 Attawandaron Road
Huron-Kinloss, Ontario
A charming bungalow that's been recently upgraded from top to bottom can be found in the sought-after lakeside community of Point Clarkjust steps from the beach and the beauty of Lake Huron. This well-kept home combines the best of cottage charm with the practicality of year-round living, offering a perfect retreat for weekends, summers, or full-time enjoyment. The home features 6 beds and 2 full baths, making it ideal for family, guests, or those looking for a beautiful private retreat to host the entire family. The open-concept layout brings everyone together with a bright living room, a well-designed kitchen with ample cabinetry (2018), and an inviting eating bar perfect for casual meals or entertaining. Large windows (2018-2020) draw in natural light and provide views of the peaceful surroundings, enhancing the homes airy feel. With valuable upgrades inclusive of roof (2021), furnace (2023), AC (2023), and an owned tankless water heater. Step outside and extend your living space with two sundecks (2015)the perfect spots to enjoy morning coffee, summer barbecues, or breathtaking sunsets after a day at the lake. The spacious backyard provides plenty of room for outdoor activities, gardening, or simply relaxing in a private, quiet setting. With new spray foam insulation (2016) and the entire foundation dug up and wrapped (2015), this home is designed for year-round living, ensuring comfort through every season. With low-maintenance grounds, you can spend less time on upkeep and more time enjoying all that Point Clark has to offer. Whether youre searching for a peaceful family getaway, a full-time residence, or an investment in a welcoming beachside community, this property checks all the boxes. Stroll down to the waters edge for swimming, boating, or picnics, and take advantage of the areas scenic walking trails, lighthouse, and small-town charm. Dont miss the opportunity to call this well-maintained, move-in ready bungalow your own. (id:61215)
45 Forestwalk Street
Kitchener, Ontario
Introducing an exquisite 2022 built Mattamy home boasting luxury features. This beautiful home features 4 bedroom & 3 washroom, offering ample space and elegance at every turn. As you step inside, you're greeted with a welcoming foyer that sets the tone for the home's impeccable craftsmanship. Premium hardwood flooring graces the main floor, complemented by an open concept kitchen that adds warmth and style to the living space. Kitchen has Quartz counter top, stainless steel appliances and break bar. Home in back are perpendicular which gives you lots of privacy. Convenience meets functionality with a second floor laundry room. You can move the laundry in the basement and can make a 5th bedroom or an office space. This home exudes an open & airy ambiance flooded with natural sunlight everywhere. Single garage provides parking space while the unfinished basement offers endless possibilities to customize. With Schools, parks. shopping centers & other amenities just moment away, every convenience is within reach in this area. (id:61215)
74 Pagebrook Crescent
Hamilton, Ontario
Set in Hamiltons desirable Nash North community, 74 Pagebrook Crescent is a renovated 3-bedroom, 3-bathroom freehold townhouse offering a walk-out basement with separate entrance, an attached garage, and a walk-out balcony. Recent upgrades completed in August 2025 include new flooring, fresh paint, a smart thermostat, new microwave, new stove. The main level features an open-concept layout with maple kitchen cabinetry, stainless steel appliances, and a central island. Upstairs, the primary bedroom includes a walk-in closet and private ensuite, along with the convenience of second-floor laundry. Surrounded by parks, schools, and shopping, and with quick access to the Red Hill Parkway and QEW, this home provides modern comfort in a family-friendly neighbourhood with excellent commuter connections and strong community ownership. (id:61215)
5064 Connor Drive
Lincoln, Ontario
Embrace the lifestyle you've always dreamed of in this stunning more than 1700 sq foot home in Lincoln, ON. This single-story masterpiece seamlessly blends comfort and elegance, offering 2 bedrooms and 3 bathrooms for the perfect family haven or entertaining space. The heart of the home is a breathtaking open-concept living area, where the kitchen, dining, and living spaces flow together, creating an inviting atmosphere for both everyday living and hosting gatherings. Step into the beautiful bright 3 season sunroom - enjoy the surrounding gardens from the bright comfortable space. The gourmet kitchen boasts sleek stainless steel appliances, ample counter space, and a harmonious mix of light and dark cabinetry, inspiring your inner chef. Bask in the natural light that floods through the california blinds shutters, illuminating the warm wood floors and creating a sense of spaciousness throughout. The primary bedroom, a generous retreat, offers a tranquil escape with plush carpeting and an en-suite bathroom featuring a luxurious soaking tub. Modern amenities like ceiling fans and stylish light fixtures add both comfort and character to this impeccably designed home. With its perfect balance of contemporary flair and cozy touches, this property isn't just a house it's the canvas for your ideal lifestyle. Welcome home to 5064 Connor Drive, where your aspirations become reality. (id:61215)
Main - 46 Grove Street
Welland, Ontario
Discover urban living at its finest in this furnished, modern one-bedroom apartment located in the heart of Welland. Step into an open-concept layout that seamlessly blends style and comfort, offering the perfect space for relaxation and entertaining. The contemporary design features sleek finishes, clean lines, and abundant natural light, creating a bright and airy atmosphere throughout. This apartment comes fully furnished, so all you need to do is move in and enjoy. The spacious living area flows effortlessly into a modern kitchen equipped with high-end appliances, ample cabinetry, and elegant countertops. The bedroom is a tranquil retreat, offering plenty of storage and a comfortable space to unwind. Situated in a prime location, you'll have easy access to all the amenities Welland has to offer. From vibrant shops and dining to parks and local entertainment, everything you need is just steps away. Whether you're looking for the convenience of urban living or a stylish, move-in-ready space, this apartment is the perfect place to call home. **EXTRAS** Fully furnished. Tenant pays 30% of gas and water, plus their own hydro bill. (id:61215)
1628 Muskoka Road N
Gravenhurst, Ontario
Nestled on a peaceful 0.76 acre, park-like property, this Muskoka retreat blends comfort, charm and quiet serenity. The 1,694 sq ft chalet-inspired home, offers 3 bedrooms and 3 bathrooms, designed for relaxed living and gatherings. Inside the home, a modern rustic atmosphere flows through with wide-plank hardwood floors, exposed beams and thoughtful touches like a classic clawfoot tub. The main floor primary suite feels like a private hideaway with vaulted ceilings a spa like 3 piece ensuite featuring a stone shower, a walk-in closet, all overlooking a large patio. Upstairs the vaulted loft offers a cozy space to relax or entertain accompanied by two additional bedrooms and a full 4 piece bathroom. A rare triple-car detached garage with heated radiant slab flooring and a bright 500 sq. ft. loft above provides endless possibilities - from a studio, gym or office to a future coach house, as services and plumbing rough-ins are already in place. Below, a clean and functional 5' crawlspace provides storage and houses the home's services, insulated with spray foam and finished with a concrete floor for durability. Recent updates give peace of mind, including a newer roof (2016), on demand water heater (2018), fresh kitchen counters (2023), a new furnace (2023) along with tasteful cosmetic upgrades that add to the home's welcoming feel. Located just minutes from town on a paved year-round road, this property offers the best of Muskoka living - tranquil country privacy with all the conveniences of municipal services and high-speed internet. A perfect blend of cozy retreat and everyday comfort, this is a place to slow down, breathe and truly feel at home. (id:61215)
119 Kingswood Drive
Kitchener, Ontario
Welcome to 119 Kingswood Drive, a fantastic up-and-down legal duplex located in a family-friendly neighbourhood in Kitchener. This solid, wellmaintained property presents a perfect opportunity for investors, multi-generational families, or first-time buyers looking to live in one unit andrent the other to help with the mortgage. The upper unit features a bright and spacious layout with 3 generously sized bedrooms and 1 fullbathroom. The sun-filled living room is perfect for relaxing or entertaining, and the adjacent dining area flows seamlessly into a functionalkitchen with ample cabinetry and counter space. With large windows and neutral finishes, the space feels airy and welcoming. A private entranceand in-suite laundry add to the comfort and convenience of the upper unit. The lower unit has a separate entrance and offers 2 bedrooms and 1full bathroom, along with an open-concept living and dining area. It has been thoughtfully designed with both comfort and privacy in mind,making it ideal as an income-generating rental or a private space for extended family. The lower level also includes its own in-suite laundryfacilities, making each unit fully self-contained. Each level includes appliances, stove and fridge. The large backyard offers shared outdoor spacefor gardening, entertaining, or simply enjoying the fresh air. A double-wide driveway provides plenty of parking for both units, and the home islocated on a quiet residential street, just minutes from schools, parks, shopping, public transit, and all the essential amenities. Whether yourean investor looking for a turnkey duplex with reliable rental potential, or a homeowner seeking flexibility and extra income, this property is a rareand valuable find. (id:61215)
107 - 460 Dundas Street E
Hamilton, Ontario
Welcome to this beautiful, bright & sunny, 1 bedroom + DEN unit providing the ultimate blend of comfort and convenience. Enjoy CARPET-FREE living with plank vinyl flooring throughout, offering consistency and flow between rooms. As you step inside, you'll be greeted by an abundance of natural light streaming through the open-concept layout. The white kitchen features stainless-steel appliances and a breakfast bar with overhead pendant lighting, providing a bright and modern feeling which extends into the living room. The open concept design of the space allows for seamless interaction and entertaining. Off the living room, you can sit and enjoy a drink on your private balcony, allowing you to soak up some fresh air and sunshine. Relaxation awaits in the spacious primary bedroom with floor-to-ceiling windows offering a serene retreat after a long day. The den provides additional space, perfect for a home office or hobby area. The in-suite washer and dryer add to the convenience of this unit. Includes 1 underground parking spot and 1 locker, which is located on the same level as the unit! The location of this condo is truly unbeatable! Situated near quaint downtown Waterdown, you'll have easy access to an array of shops, restaurants, and amenities, ensuring all your daily needs are just moments away. Close to Aldershot GO Train, schools, parks and trails. Enjoy all of the fabulous amenities this building has to offer including party room, fitness facilities, rooftop patio with BBQ and bike storage. Don't miss the chance to start a new chapter in Waterdown's thriving community. (id:61215)
Ground Floor - 673 Danforth Avenue
Toronto, Ontario
Rare opportunity to secure a prime commercial unit on Danforth Avenue, directly across from the future Ontario Line station. Surrounded by Greektowns vibrant retail and dining scene, this location offers unmatched visibility and steady foot traffic. The premises, with a proven history as an LLBO-licensed restaurant, have been newly extended and include patio use. It is ideal for a restaurant, retail store , café, take out Features include one parking space, basement washrooms, a walk-in cooler (as-is), Kitchen Commercial Hood and new mechanical upgrades. (id:61215)
2406 Charles Cornwall Avenue
Oakville, Ontario
Well-Maintained Luxury Home By Country Wide Homes In Prestigious Glen Abbey Encore. This Premium 42' Detached Brentwood Model Offers Over 3,000 Sq Ft Of Elegant Living Space And Backs Onto The Golf Course With No Rear Neighbors. This Home Features 10' Ceilings On Main, 9' On Second Floor, 4 Spacious Bedrooms Each With Ensuite Bath & Walk-In Closet. Chefs Kitchen With Extended Maple Cabinetry, Quartz Counters, Central Island, Undermount Sink, 36" WOLF Gas Range, Sub-Zero Fridge, Asko Dishwasher & Steam Oven. Wide-Plank Engineered Hardwood Throughout, Smooth Ceilings, Imported Tile, Oak Staircase With Iron Pickets, Electric Linear Fireplace, Frameless Glass Shower In Primary Ensuite. Smart Thermostat, 200 AMP Panel, Rough-Ins For EV Charger & Central Vac. Located Near Top-Ranked Schools, GO Station, QEW, Trails & Parks. A Rare Opportunity For Luxury Living In A Sought-After Neighborhood! (id:61215)
324 - 15 Watergarden Drive
Mississauga, Ontario
Brand-New 1 Bedroom + Den Condo, Available Now in the Pinnacle Uptown Community. Modern, bright, and turnkey, this stunning suite offers a spacious open-concept living space with floor-to-ceiling windows, laminate flooring throughout and sleek contemporary finishes. The Chefs kitchen has beautiful quartz countertops, backsplash, and full size stainless steel appliances. The primary bedroom features tons of natural sunlight and a mirrored closet. The Den is the perfect space for home office. Large Private balcony to relax or entertain. In-suite laundry, 1 underground parking spot and 1 storage locker! Located in the heart of Mississauga, steps from Square One, Heartland, transit, schools, parks, and future LRT, with easy highway access (401/403/407). Some fantastic building amenities such as Gym, Yoga Studio, Indoor Children's Play Area, Pet Wash Station, BBQ Area, 24 Hour Concierge, Library, Games Room and Party Room. Gemma is a refined choice for modern urban living in Mississauga. Welcome Home! (id:61215)
43 Camino Real Drive
Caledon, Ontario
Absolutely gorgeous home located in a quiet and desirable neighborhood. This bright and spacious 4-bedroom, 4-washroom home offers a functional layout ideal for family living. Featuring a double car garage with parking for 4 vehicles, this property boasts a full-sized open-concept kitchen with stainless steel appliances, modern backsplash, and an extended pantry. Walk out from the kitchen to a large, private balcony perfect for outdoor dining or relaxation. Enjoy hardwood flooring throughout the main areas, with cozy carpeting in the bedrooms. Conveniently located near Mayfield & McLaughlin, and just minutes to Hwy 410, schools, parks, and shopping. A beautifully maintained home move-in ready! (id:61215)
1002 - 2269 Lake Shore Boulevard W
Toronto, Ontario
Marina Del Rey, amazing waterfront resort style living. Spacious, beautifully renovated unit, with large windows in the living room offering City and Lake views. 2 Bedrooms, 2 washrooms over 1200 Sq Ft. Building features 34th floor rooftop lounge and billiards, with wrap around terrace great for watching boat or air shows and fireworks. Take advantage of waterfront trail, parks, marinas, and Marina Del Rey recreation centre with indoor pool, squash and tennis courts, gym, exercise room and huge party room with deck overlooking the lake. All utilities included. (id:61215)
1604 - 2495 Eglinton Avenue W
Mississauga, Ontario
Fully upgraded corner unit, with view, Built-In Appliance Fridge, Stove, Microwave, Stacked Washer & Dryer, B/I Dishwasher, One Underground Parking with *EV Charging*, One Locker. Building Insurance, Central Air Conditioning, High Speed Internet, Common Elements, Parking. (id:61215)
3001 - 310 Burnhamthorpe Road W
Mississauga, Ontario
Great Location, Tridel Grand Ovation Building, an absolute gem, 2 Bedrooms, And 2 Baths Plus One Den (Can Be Easily Used For The 3rd Room), Large Bay Window, Master W/Ensuite Bath & Big Walk-In Closet! Overlook City Centre And Celebration Square And Gorgeous View Of S/W/N. No Carpet!!! Close To Ymca, Square One Mall, Theatres, Bus Terminal, Restaurants, Central Of Library (id:61215)
807 - 1305 Wilson Avenue
Toronto, Ontario
Bright and spacious 2-bedroom apartment on the 8th floor at 1305 Wilson Avenue with unobstructed north-facing views. The living room is combined with a dining area, creating a generous space perfect for relaxation or entertaining. Filled with natural light and including a private balcony, this apartment offers a comfortable and practical home. The unit features large bedrooms with ample closets, a renovated kitchen with plenty of cabinets, and two extra linen closets in the hall for added storage. Conveniently located near public transit and local amenities, and just two blocks from the hospital, this move-in ready unit is ideal for anyone seeking a well-laid-out Toronto apartment. (id:61215)
213 - 15 Watergarden Drive
Mississauga, Ontario
Brand New Condo for Lease at Hurontario&Eglinton Mississauga! Absolutely stunning 1 Bedroom + Den, one 4pcs Washroom unit in the prestigious Pinnacle Uptown community, right in the heart of Mississauga! One parking and one locker included in the rent. Features: Spacious 790 sq. ft. interior + 50 sq. ft. balcony (Total 840 sq. ft.), Open-concept living room with walkout to balcony & plenty of natural light! Modern kitchen with quartz countertops, backsplash & stainless steel appliances. Primary bedroom with semi 4-pc Bathroom & walk-in closet. Den area could be the study/office area. Front-loading ensuite laundry for convenience. Building Highlights: State-of-the-art amenities (gym, pool, party room & more)24/7 concierge & security. Prime Location: Minutes to Square One Shopping Centre, Heartland, hospitals, schools & parks. Easy access to GO Transit & upcoming LRT at doorstep. Quick drive to Highways 401, 403 & 407. Move into one of the largest 1+Den layouts in the building! Don't miss this opportunity to live in a brand new luxury condo in the best part of Mississauga! (id:61215)
609 - 15 Windermere Avenue
Toronto, Ontario
Welcome to Windermere on the Lake an exquisite split 2-bedroom, 2-bath suite offering breathtaking panoramic views of High Park, the CN Tower, and the sparkling waters of Lake Ontario. Spanning over 900 sq ft of stylish, SE-facing living space, this home features aprivate balcony, soaring 9 ceilings, and floor-to-ceiling windows that bathe the suite in abundant SE-facing natural light, filling every corner with warmth and brightness.The open-concept layout showcases a modern kitchen with granite countertops, a breakfast bar, and stainless steel appliances ideal for both everyday living and entertaining. Both bedrooms boast ensuite bathrooms, while sleek laminate floors create a seamless flow throughout the suite. Indulge in resort-style amenities including an indoor pool, fitness centre, sauna, virtual golf, and an elegant party lounge. All utilities are included in the maintenance fees. This unit also includes one parking space conveniently located near the elevator and one storage locker. Perfectly situated, you are steps away from High Park, Sunnyside Beach, the Martin Goodman Trail, Bloor West Village, and the vibrant shops and cafés of Roncesvalles. With the TTC at your doorstep and quick access to the Gardiner, downtown Toronto is just 10 minutes away. Experience the best of both worlds an active outdoor lifestyle with biking along the lake, jogging through High Park, or kayaking on the Humber River all while living in the heart ofthe city. (id:61215)
108 - 800 West Ridge Boulevard
Orillia, Ontario
Elegant, turnkey, and perfectly situated Home in Prime Location.This beautifully kept home offers over 1,500 sq. ft. of bright, functional living space, featuring 4 bedrooms, 2.5 baths, and a spacious primary suite with ensuite.A perfect blend of comfort, convenience, and location. Gas BBQ hookup adds convenience.Ideally located near shopping, dining, entertainment, and Lakehead University. Access to a community pool, Check it out! (id:61215)
9 Reynolds Avenue
New Tecumseth, Ontario
Discover this stunning, all-brick 4-bedroom detached home offering approximately 2,100 sq ft of spacious, well-appointed living, perfectly situated in the bedroom community of Beeton. The main floor is designed for modern family life and entertaining. Enjoy a bright, separate family room featuring a cozy gas fireplace, which flows seamlessly into the generous, family-sized kitchen. The kitchen is a chef's delight, boasting sleek granite countertops, travertine floors, ample cupboard space, and a walk-out to the private deck ideal for summer BBQs. The owner's suite provides a true retreat, complete with a walk-in closet and a 3-piece ensuite. The living space extends into the impressive, fully finished basement. This versatile area features a large recreation room, exercise room, a stylish wet bar for hosting, and a 4-piece bathroom, plus a dedicated storage room. Step outside to a private backyard oasis that backs onto a farmer's field, offering beautiful views and no rear neighbours. The double-car garage features convenient direct home entry and is equipped with a gas heater, making it a comfortable workspace or storage area year-round.This home offers incredible value, space, and a fantastic location. Close to schools, park, dog park, shopping, and churches. Don't miss the chance to make it yours! (id:61215)
398 Allgood Street
Richmond Hill, Ontario
Sometimes You Just Luck Out With A Home, This Is One Of Those Homes * Description coming soon... (id:61215)
3 Henry Bauer Avenue
Markham, Ontario
Spacious Freehold Townhome In The Highly Sought-After Berczy Community. This Home Features 9-Foot Ceilings. Also, Equipped With Hardwood Flooring Throughout The Living, Dining, And Family Rooms. The Large Primary Bedroom Offers An Ensuite Bath And A Walk-In Closet. The Open-Concept Kitchen Seamlessly Connects To The Family Room And Dining Area. Enjoy Direct Access To A Separate Garage. Just Steps Away From Top-Ranked Schools, Including Pierre Elliott Trudeau High School And Unionville Montessori School, As Well As Public Transit. Conveniently Located Near The Community Center, Shops, And Supermarkets. (id:61215)
54 Rainbow Valley Crescent
Markham, Ontario
This Stunning 4-Bedroom Model Home With Double Car Garage Is Fully Upgraded And Located In The Highly Sought-After Greensborough Community! Featuring Top-Of-The-Line Hardwood Flooring Throughout The Main And Second Floors, 9 Ft Ceilings On The Main Level, And A Beautifully Renovated Kitchen. Enjoy The Cozy Gas Fireplace In The Open-Concept Family Room, Casement Windows, And An "Animal-Protected" Roof For Added Peace Of Mind. Premium Oversized Lot With A Professionally Landscaped Backyard, Large Deck, Freshly Painted, Garden Shed, And Gas BBQ LinePerfect For Entertaining! Finished Basement With Laminate Floors, Pot Lights, 3Pc Bathroom, And Open Layout. Parking For 4 Cars On Driveway Plus 2 In Garage. Top Elementary and Middle Schools in the Neighborhood and Close to GO Train. A Rare FindDont Miss This Exceptional Opportunity! (id:61215)
15 Peter Glass Road
King, Ontario
Magnificent Kingsview Manor Estate! This breathtaking residence sits on a premium ravine lot with no rear neighbours, offering over 6,700 sq. ft. of total living space; nearly 4,500 sq. ft. above grade plus over 2,200 sq. ft. of fully finished basement living space. With soaring 20-foot ceilings in the main living and family areas, this home is designed to impress at every turn.The grand foyer with a sweeping half-round staircase opens to a two-storey family room drenched in natural light. A gourmet kitchen features custom cabinetry, centre island, walk-in pantry, and a convenient walk-through serveryfully outfitted with premium Wolf and Sub-Zero appliances. The main floor also includes a dedicated office, as well as a functional mudroom and laundry for everyday convenience.Upstairs, every bedroom is thoughtfully designed with either a private ensuite or semi-ensuite bathroom, walk-in closets, and abundant storage. A den off one of the bedrooms offers a perfect retreat for an office or cozy reading nook. Throughout the upper level, you'll find countless storage closets that ensure the home is as practical as it is luxurious. The master retreat stands apart with a spa-like 5-piece ensuite and dual walk-in closets.The fully finished basement is complete with a wet bar offering full kitchen capability, dual staircases, two hidden cantinas, additional rooms, bathroom, and multiple storage spaces making it the ideal layout for an in-law suite with two private entrances.Outside, the professionally landscaped grounds provide year-round enjoyment with interlock, astro turf, and a basketball court. From hidden storage to luxury finishes, this home truly has it all. (id:61215)
40 - 40 Harmony Circle
Bradford West Gwillimbury, Ontario
Beautiful and spacious 3 Bed Townhouse In The Heart Of Bradford available for lease. Bright Family Kitchen With Breakfast Area. Open Concept Living & Dining Room. Double Sinks & Linen Closet In 2nd Floor Bathroom. Finished Walk-Out Lower Level. Fully Fenced Backyard. Direct Access to Garage. Total Living Space Approximately 1400Sf. Walking distance to schools, Recreation Center, parks! Close To major shopping, Go Station, Hwy 400! (id:61215)
120 Patterson Street
New Tecumseth, Ontario
Welcome to this delightful 2-bedroom, 1.5-storey home nestled in the picturesque community of Beeton. Step into the cozy living room featuring a gas fireplace perfect for relaxing evenings. The open-concept kitchen and dining area are ideal for entertaining, complete with French doors that lead out to a spacious deck. Enjoy your morning coffee or host summer BBQs while overlooking a large, treed backyard that offers both privacy and tranquility. The property also features a generously sized driveway with parking for up to four vehicles. Experience the charm of small-town living with Beeton's year-round community events, including the Honey Festival, Fall Fair, and the much-loved Santa Claus Parade. (id:61215)
1607 - 1480 Bayly Street
Pickering, Ontario
Step into luxury and convenience with this beautifully upgraded 2-bedroom + den condo, designed for modern urban living. Featuring vinyl flooring, 9-foot smooth ceilings throughout, a stylish upgraded kitchen with quartz countertops, premium cabinetry, and under-cabinet LED valance lighting, upgraded subway tiles, porcelain floor tiles, quartz counter tops in both washrooms and additional lighting in washrooms and living room, this unit effortlessly combines functionality and elegance. Enjoy the added convenience of a parking spot in the garage and indulge in a wealth of resort-style amenities. From a fully equipped fitness center and yoga studio to a rooftop outdoor swimming pool, garden terrace, BBQ lounge, party room, and guest suite. Every detail is crafted to elevate your lifestyle. Ideally located just minutes from Hwy 401, GO Transit, major shopping centers, and the picturesque Frenchman's Bay, this property offers the best of both worlds: sophisticated city access and everyday comfort. Don't miss this rare opportunity to live where luxury meets lifestyle! The total area square footage of 1,032 includes the balcony. (id:61215)
846 Groveland Avenue
Oshawa, Ontario
WELCOME TO THE FIELDS 2, SHOOTING STARS, GREYCREST HOME. THIS LARGE 4 BEDROOM, 3 BATHROOM HOME BOAST 9 FEET CEILINGS ON THE GROUND FLOOR WITH A BEAUTIFUL OPEN CONCEPT LAYOUT. WALK IN TO THE EXTRA LARGE KITCHEN THAT IS LOADED WITH OVERSIZED MOVABLE ISLAND THAT CAN SEAT AT LEAST 4 PEOPLE. THE KITCHEN IS A CHEFS OASIS WITH A WALK OUT TO THE EXTRA LARGE BACKYARD. THE PRIMARY BEDROOM IS EQUIPPED WITH WALK IN CLOSET AND 5 PIECE BATHROOM WITH SOAKER TUB AND SEPARATE SHOWER. SECOND FLOOR LAUNDRY FOR THE CONVENIENCE OF EVERYONE. THE HOME HAS A GREAT LAYOUT. KIDS ONLY HAVE 2 MINUTE WALK TO SCHOOLS. SHOPPING MALLS AND ALL OTHER AMENITIES WITHIN A 2 MINUTE DRIVE. THIS HOME AND NEIGHBOURHOOD IS SECOND TO NONE. BRING YOUR FUSSIEST CLIENTS- THEY WILL NOT BE DISSAPOINTED! (id:61215)
61 Marcella Street
Toronto, Ontario
Big, bold, and brimming with potential welcome to 61 Marcella Street, where your dream home or next investment starts with over 2,000 sq ft of space to play with. Located in the heart of Woburn, one of Scarborough's most underrated neighbourhoods, this property delivers space, location, and income potential all in one package. Upstairs you'll find a sprawling 1,230 sq ft layout that's been lovingly maintained by the same owner since 1969. Translation: strong bones, solid layout, and a home that's never been rushed through a cheap flip. Its the kind of place you can trust and then tailor to your taste. Downstairs, the 800 sq ft basement with a separate side entrance is practically begging to be turned into a rental suite, in-law apartment, or mortgage helper. Want a home that pays you back? This is it. The lot itself is no slouch either. You get serious curb appeal out front, and a huge private backyard out back perfect for BBQs, gardening, or letting the kids and pets run wild. Add in the fact that there's no rental equipment to weigh you down, and you're already ahead. The lifestyle perks? You're within walking distance to Willow Park Junior Public School, Cedar Ridge Park & Creative Centre, and Highland Creek Park (complete with a scenic creek and mini waterfall). If golf is your thing, the prestigious Scarboro Golf Club is just three minutes away. If not, the endless trails and greenery nearby might win you over instead. Bottom line: this is a big home in a great area with even bigger potential. Its move-in ready, but its also ready for your vision whether that means modern updates, rental income, or both. Opportunities like this don't hit the market every day. Bring your tools, bring your imagination, and get ready to unlock everything this home has to offer. (id:61215)
192 Avondale Drive
Clarington, Ontario
Nestled in a quiet, family-friendly neighborhood, this warm and inviting home (built in 2013) offers the perfect blend of comfort, style, and convenience. Step through the grand double French doors into a magnificent foyer featuring a sweeping staircase that sets an elegant tone for the rest of the home.The main floor boasts a bright, open-concept layout that seamlessly connects the living, dining, and kitchen areasideal for both everyday living and entertaining. A sun-drenched breakfast nook opens to a beautifully landscaped, fully fenced backyard, complete with a perfectly sized deck featuring built-in bench seating for cozy outdoor dining or relaxing. A dedicated play area promises hours of fun for little ones. Upstairs, you'll find three spacious bedrooms, including a luxurious primary suite with a large walk-in closet and a modern glass shower. The fully finished basement is the ultimate entertainment space, featuring durable vinyl flooring, recessed lighting, and ample storage throughout. Perfectly located near major highways (401, Hwy 2) for easy commuting, this home also offers close proximity to top-rated schools, parks, shopping, and trails. Enjoy weekend adventures with a leisurely stroll along the scenic Courtice Millennium Trail or take a quick drive to Courtice Beach or Darlington Provincial Park.This is the perfect place to call home ** This is a linked property.** (id:61215)
Wm03 - 486 Front Street W
Toronto, Ontario
Turnkey opportunity comes knocking. Prime food court unit for sale in the Wellington Market at The Well, offering maximum foot traffic and visibility. An exceptional opportunity to own a premium food court unit, one of Toronto's most anticipated mixed-use developments. Surrounded by curated gourmet vendors and a stylish, modern dining atmosphere. This vibrant destination combines world-class dining, retail, office, and residential space in the heart of Waterfront Communities, attracting thousands of daily visitors. Ideal for both seasoned operators and new entrepreneurs seeking entry into one of Toronto's top culinary hubs. Excellent transit access and pedestrian-friendly design create a constant flow of customers. (id:61215)
94 Billington Crescent
Toronto, Ontario
This well-loved 4 br backsplit home offers generous living space on an impressive pie-shaped lot (71 ft wide at the back and 140 ft deep). The home features spacious principal rooms and a bright, functional layout. A beautiful bay window in the living room fills the space with natural light, creating a warm and welcoming atmosphere. While the home has been lovingly maintained, it presents a great opportunity for buyers to update and personalize it to their taste. With a bit of renovation, this home can truly shine. Enjoy the privacy of a large backyard, ideal for relaxing, gardening, or entertaining guests. Located in a family-friendly neighbourhood known for excellent schools, including Donview Middle Schools Gifted Program and Victoria Park Collegiates IB Program. Conveniently situated close to parks, schools, shopping, and major transit routes. Easy access to TTC, the 401/404/DVP, a direct bus to York Mills subway, and Downtown Express Route #144. (id:61215)
833 Rishor Crescent
Peterborough, Ontario
Don't miss this beautifully renovated bungalow in desirable North Peterborough, just minutes from Trent University. The covered front porch is perfect for morning coffee. Modern open-concept renovated kitchen with centre island, breakfast bar & built-in dishwasher. Large living/dining room open to kitchen perfect for entertaining. Main floor also features 3 spacious bedrooms and a beautiful new 4-piece bathroom. One of the bedrooms has a walk-out to deck. Separate entrance in-law suite offers a large 1-bedroom layout with above-grade windows & potential to add a second bedroom - perfect for extended family or income potential. Enjoy a huge fenced backyard with vegetable gardens & oversized detached garage. Double-wide driveway with parking for 8 vehicles is a rare find. Move-in ready with flexibility and space to grow. Love YOUR next house. (id:61215)
67 Geoffrey Crescent
Whitchurch-Stouffville, Ontario
Beautifully located in one of the most established and sought after areas of Stouffville where houses rarely come available, this is your chance to own a property that delivers on every level. A Fairgate model home spanning an impressive 3700 square feet, this residence offers the perfect blend of timeless elegance, everyday comfort, and endless space for family living and entertaining. The moment you enter, the grand double Scarlett O'Hara staircase makes a striking first impression, setting the tone for the scale and detail that define this home. Natural light pours in through countless windows, highlighted by the soaring two-storey window wall, a dramatic centre piece that creates both warmth and sophistication. Elevated ceilings and open sight lines enhance the feeling of space and connectivity throughout. Every detail speaks of quality and timeless design including solid wood doors, upgraded millwork, and oversized trims showcasing the craftsmanship built to impress and to last. With 5+2 bedrooms and 5 bathrooms, this home has been extensively updated to suit modern living, offering space and flexibility for the whole family. At 667 square feet, the luxurious principal bedroom is your private retreat offering incredible space including large walk-in closet, sitting area and 8-ft patio doors with access to the outdoor balcony, perfect for morning coffee or peaceful sunset views. The newly renovated ensuite with standalone tub and massive walk-in shower truly makes you feel like you are in your own suite. Updated just last year, the walkup basement provides even more living space, ideal for hosting family gatherings, creating a games or media room, or accommodating multigenerational living. Whether you're entertaining on a grand scale or enjoying cozy nights in, this home adapts to every need. Step inside and see for yourself, you wont want to leave. (id:61215)
103 Scholfield Avenue S
Welland, Ontario
A must see ! Once inside you will appreciate all of the well thought out custom features ONLY to this home as there's nothing builder grade about this Lucchetta home. This modern 2000 SQ ft raised bungalow showcases a sleek design w/loads of upgrades. The 1000 SQ ft main floor open-concept living showcases vaulted ceilings giving it a spacious feel. You'll find gorgeous wide plank luxury vinyl flooring throughout and premium finishes. Other key features include a custom shiplap accent wall with an integrating linear electric fireplace. The euro-style kitchen impresses w/ an 8 foot island, quartz countertops, upscale backsplash and custom cabinetry. Each bedroom includes distinctive features such as; glass closet doors and barn style closet sliding door. The contemporary bathroom offers a large floating vanity, tiled shower surround and an upgraded soaker tub. Additional highlights/upgrades; lighting fixtures and quality Whirlpool/Maytag appliances. The insulated basement complete w/ large windows and a rough in for a second 3+ piece bathroom adds energy-efficiency potential for added living space. Outdoors you will find a spacious wood upper deck and lower cement space and fully fences in backyard for added privacy. This home is on a beautiful quiet street near major amenities, 5 min to the hospital and HWY 406 and 10 min to the QEW. This 2017-built home welcomes you into modern living and practical comfort. (id:61215)
4 Watt Street
Guelph, Ontario
Calling all first-time buyers and investors! This charming detached home is the perfect opportunity to get into the market. Nestled in a quiet neighbourhood close to transit, parks and everyday amenities, it's both convenient and inviting. Step inside to a bright front kitchen that flows into the combined living and dining room. Sliding patio doors fill the space with natural light and open onto a large deck and spacious backyard - something you won't find with a townhome. It's ideal for entertaining friends, growing a garden, or giving kids and pets room to play. Upstairs you'll find two generously sized bedrooms and a beautifully renovated bathroom. The finished basement offers a laundry area, bonus rec room, and even an additional toilet and sink for extra convenience. Upgrades include a Nest thermostat and the stylish new bathroom - making this home move-in ready. 2 bedrooms + finished rec room, large deck, spacious backyard, and modern updates - all in a detached home at an affordable price! (id:61215)
34 Preston Place
Welland, Ontario
Legal Duplex North Welland Location. No Rear Neighbours. Fully Separated, Great Tenants (Lower Leaving End Of August). Lots Of Parking. With Separate Meters And Private Entrances For Each Unit! Main Floor Open Concept Design With 3 Spacious Bedrooms, Full Bath, And Own Laundry. Upper Unit Has Exclusive Use Of Attached Garage. Huge Shared Backyard. The Lower Level Offers 2 Bedrooms, 2 Full Bathrooms, Large Windows Providing Lots Of Natural Light, And A Sizeable Den That Provides Flexible Use As A Home Office, Guest Room, Or Study Space. Both Units Have Their Own Ensuite Laundry And Assigned Parking Spaces. Great Tenants. Main Floor On Month To Month Lease. This Is One Of The Largest Units For A Duplex In One Of The Most Sought After Areas Of Welland. Located Close To All Amenities, Shops, Schools, And Public Transportation. Walking Distance To Niagara College. Don't Miss Out On The Opportunity To Own This Beautiful Property In A Prime Location! Roof 2017, Furnace and AC 2016. (id:61215)
3601 - 60 Frederick Street
Kitchener, Ontario
Unbeatable offer ! Experience luxury living in this pristine never lived in 1-bedroom, 1-bath condo in Downtown Kitchener. Enjoy breathtaking, unobstructed city views through oversized windows, flooding the space with natural light. The open-concept design features soaring ceilings and a modern kitchen with integrated appliances for a seamless, stylish experience. With exclusive smart home technology, control your lighting, thermostat, and front door remotely. High-speed internet is included in the maintenance fees, and the unit comes with a locker. Located just steps from ION Rapid Transit, GO Train, and public transportation for easy connectivity. Close to Google HQ, Grand River Hospital, and top universities (Waterloo, Laurier, Conestoga), with exclusive restaurants, cafes, shopping, and entertainment at your doorstep. (id:61215)
28 York Street
Prince Edward County, Ontario
This distinguished red-brick Victorian home combines timeless character with modern updates in one of Pictons most desirable locations. Just minutes from Main Street and a short walk to Macaulay Mountains escarpment trails, it offers the perfect balance of town life and natural escape.Inside, original detailsarched openings, tall ceilings, wood trim, and a graceful staircasespeak to its heritage, while a spacious kitchen and dining area with exposed red brick and direct access to a new deck create a natural hub for entertaining. The flexible floor plan includes four bedrooms and one bath, with the option to add a second bath on the main level without sacrificing bedroom space.Upstairs, three airy bedrooms connect to a renovated five-piece bathroom with dual Kohler sinks, glass shower, and freestanding tub. A seasonal creek and private garden at the back provide a storybook outdoor setting.Fully furnished and licensed for four-bedroom short-term rental use, this home is both an elegant retreat and a turn-key investment.Here, heritage meets modern comfortand County living begins at your front door. (id:61215)
308 - 8800 Willoughby Drive
Niagara Falls, Ontario
Welcome to this Sparkling Two Bed One Bath. Move-in ready home. Enjoy a newly renovated Kitchen and 4 4-piece bath, Freshly Painted Throughout, a Large Living Space, Good-Sized bedrooms, Coin Laundry on Location, and Surface Parking available if desired. This Well Maintained Building is close to amenities & Public Transit. Highly Sought After Area. Shows A+++ Stainless Stove, Fridge, and Dishwasher. (id:61215)
508 - 975 Warwick Court
Burlington, Ontario
STYLISHLY UPDATED CONDO ... Experience a convenient lifestyle in this stylish and beautifully maintained 2-bedroom, 1-bath condo at 508-975 Warwick Court, offering 1050 sq ft of thoughtfully designed living space. Perfectly situated in a prime Burlington location, this bright and inviting residence is ideal for first-time buyers, downsizers, or anyone seeking a low-maintenance lifestyle with access to exceptional amenities. Step inside to find a MODERN KITCHEN featuring sleek GRANITE countertops, abundant cabinetry, and stainless-steel appliances - a well-equipped space for everyday cooking and entertaining. The separate dining room is perfect for hosting dinner parties or enjoying quiet meals, while the spacious living room provides a comfortable place to relax, complete with sliding doors leading to your private balcony - the ideal spot for morning coffee or evening unwinding. This thoughtfully designed unit also features a generous storage closet, underground parking with one owned space (plus a second rented), and access to a wealth of on-site AMENITIES. Enjoy year-round wellness and recreation with an indoor pool, sauna, and exercise room, or host friends and family in the party room, games room, or library. Convenience is built into every detail, including a garbage chute on every floor. Set in a fantastic location just minutes from shopping, schools, parks, scenic trails, and major highways, this condo offers the best of both comfort and accessibility. Whether you're commuting, exploring Burlington's vibrant amenities, or simply enjoying the peace of your own space, this home blends style, function, and location in one impressive package. CLICK ON MULTIMEDIA for video tour, drone photos, floor plans & more. (id:61215)
2 Mayberry Court
Brampton, Ontario
Beautifully Maintained Detached Home With Finished Basement In The Sought-After M-Section! Located On A Quiet Court With Park & Playground Nearby. Just Minutes To Highways, Hospital, Schools, & Shopping. Featuring a Main Floor Family Room With Solarium, Huge Pie-Shaped Lot, Hardwood Floors, Vinyl Windows, And A Spacious Kitchen To Love. Spotlessly Clean, Tastefully Decorated & Move-In Ready. Exceptional Value! (id:61215)
518 - 8110 Birchmount Road
Markham, Ontario
**Professional Cleaned**Downtown Markham-The Newest Master Planned Community Located At Warden/Hwy 7E Where Live/Work/Play Are Well Within Reach. Unobstructed Southern Exposure. 9-Ft Ceilings, Functional 652 Sf, Den Can Be Used As 2nd Bdrm. Brand Name S/S Appliances, Granite Counters, Engineered Wood Flooring Throughout. 24-Hr Concierge. On-Site Management Office, Card & Theatre Rm, Gym, Lap & Whirl Pool, Sauna, Pet Spa, Guest Suite, Rooftop Terrace. (id:61215)
6695 10 Side Road
Innisfil, Ontario
Top 5 Reasons You Will Love This Home: 1) Nestled on 12.5 picturesque acres, this exceptional property incorporates manicured lawns, vibrant gardens, and your very own private pond, offering a peaceful, storybook setting to call home 2) Designed for effortless entertaining, the open-concept layout features a soaring vaulted ceiling in the living room, an airy floor plan, and an abundance of natural light that creates a warm, inviting atmosphere 3) Upstairs, discover three bright and generously-sized bedrooms, each with double closets for ample storage, complemented by a centrally located family bathroom designed for everyday ease 4) The finished basement is a versatile retreat, perfect for movie nights, a games area, and extended family or guests 5) Perched above the backyard, the home offers sweeping views of the surrounding landscape, with ample space for a future shop or detached garage. 1,657 above grade sq.ft. plus a finished basement. (id:61215)

