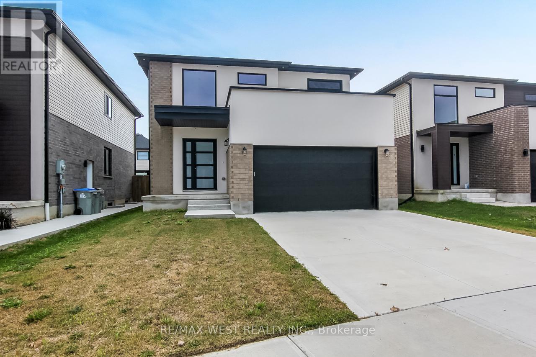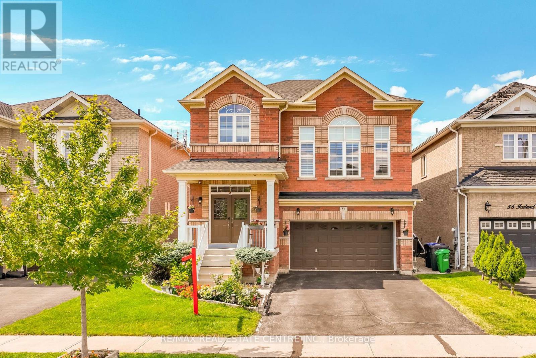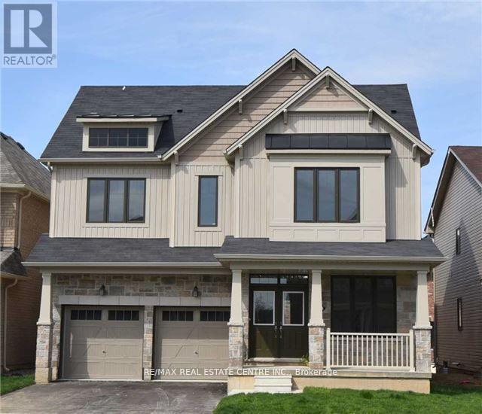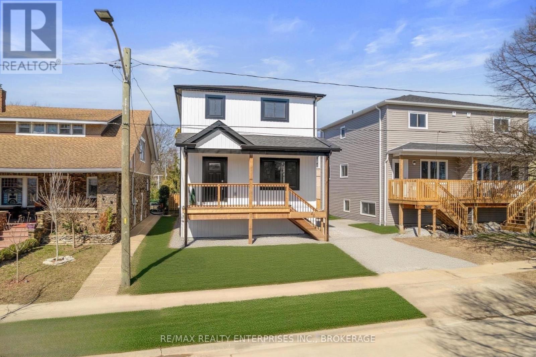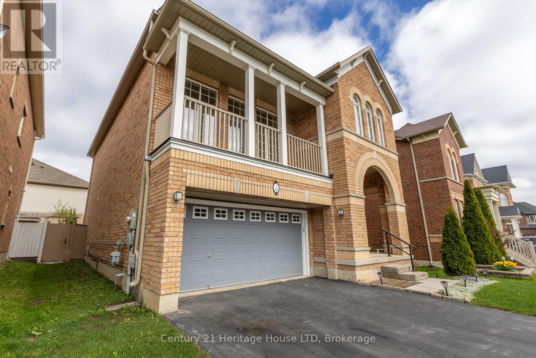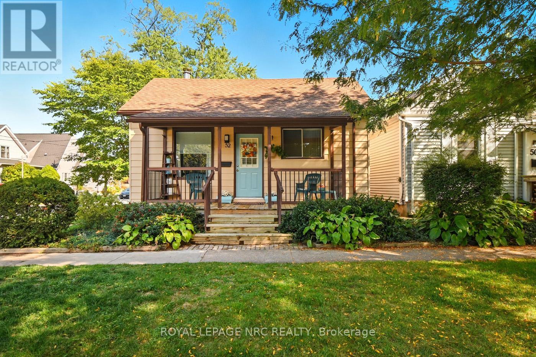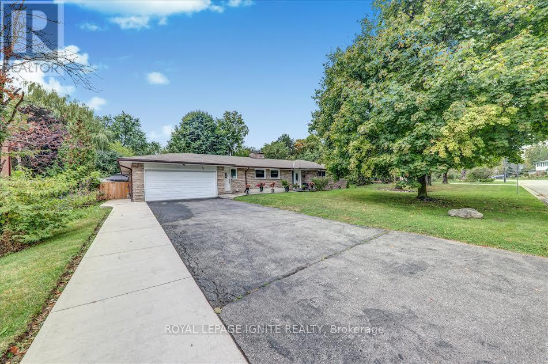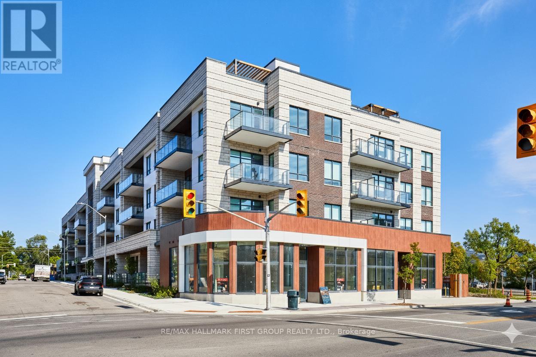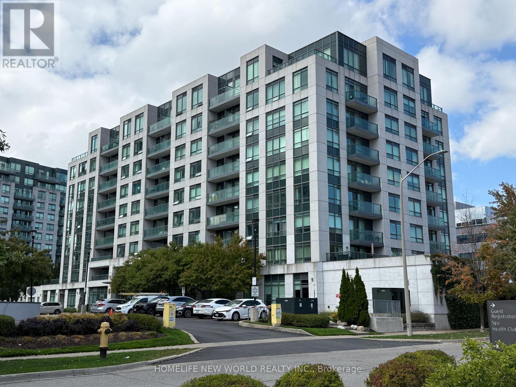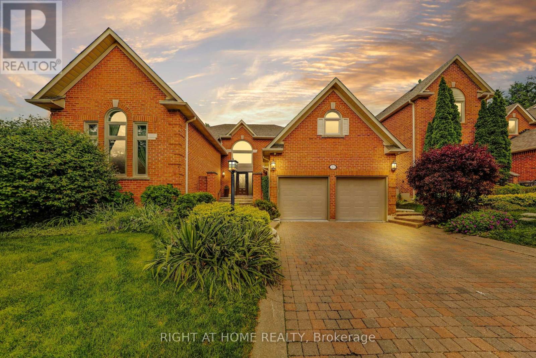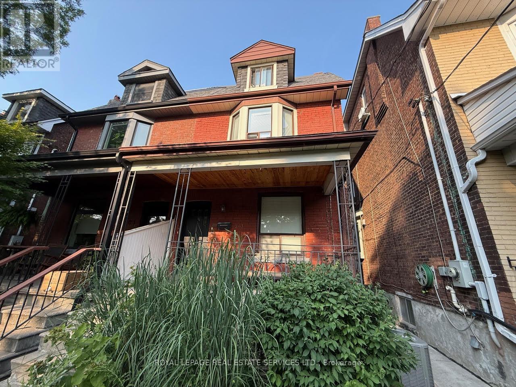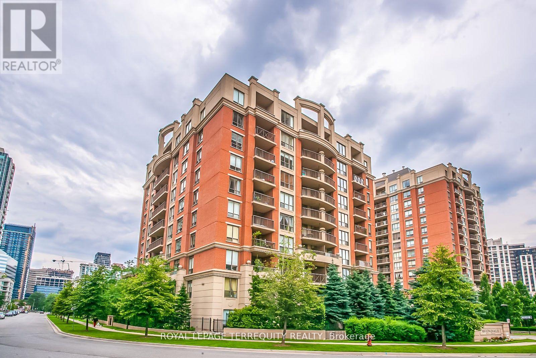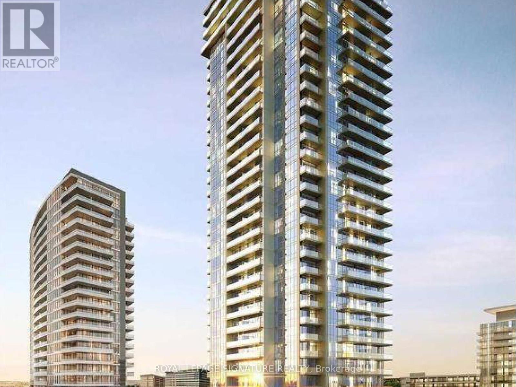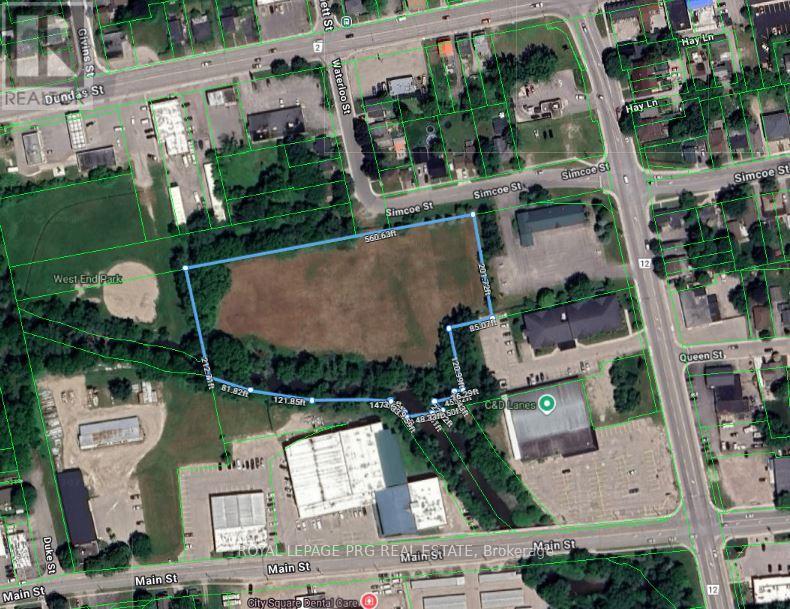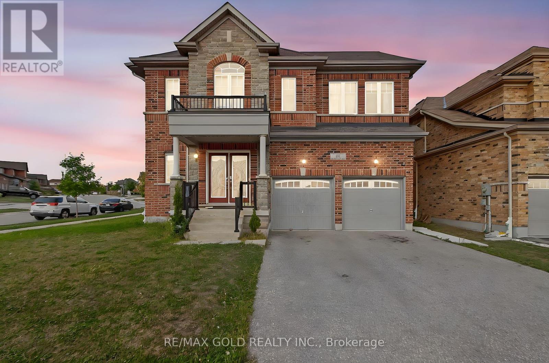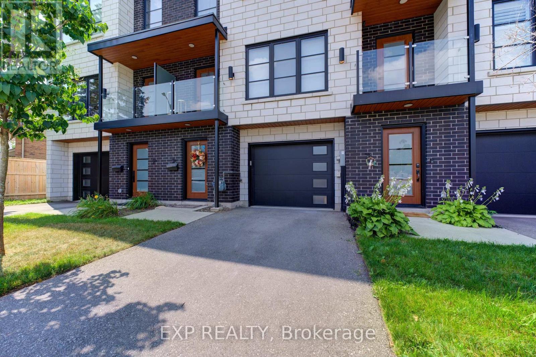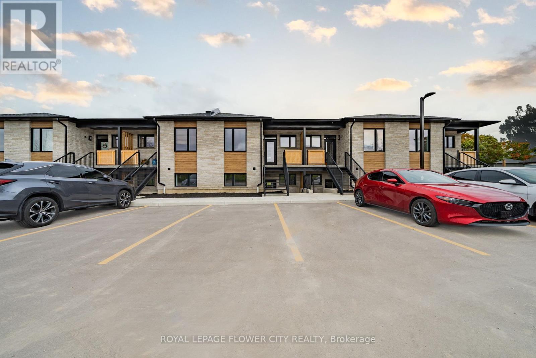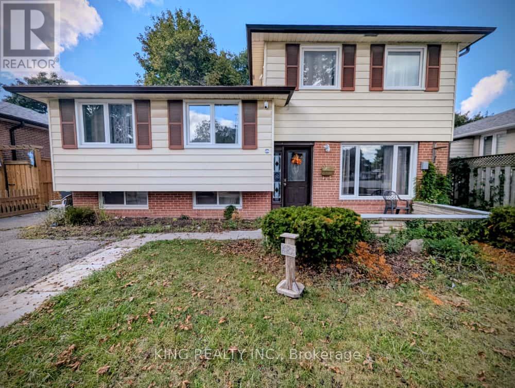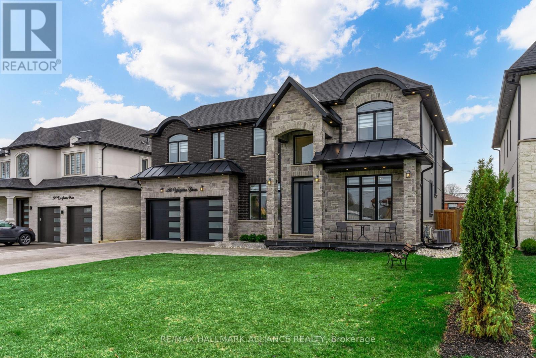Team Finora | Dan Kate and Jodie Finora | Niagara's Top Realtors | ReMax Niagara Realty Ltd.
Listings
92 Poole Crescent
Middlesex Centre, Ontario
Brand new and be the 1st live and enjoy this detached home! Numerous upgrades this property truly checks all the boxes! The spacious open-concept main floor offers seamless flow between the kitchen , dining, and living, areas perfect for everyday living and entertaining . Large windows fill the space with natural light, the modern kitchen is equipped with stainless steel appliances, granite countertops, backsplash , undermount sink, ample pantry space and a direct walkout to the backyard. An upgraded staircase with stained poplar wood and metal spindles leads to the second level, where all four bedrooms, are located . No carpets through. the primary suite features large windows, a walk-in closet, and a spa inspired ensuite with a glass stand up shower and double sinks. The unfinished basement provides plenty of space to customize to your needs. An active Tarion Warranty Covering workmanship , materials and more offering peace of mind for your investment** Located in a peaceful, family -friendly community with a mix of newer and established homes. This property is just minutes from Highway 402, restaurants, grocery stores, Komoka Community Center, Komoka Provincial Park, and more! Seeing its believing!** Book your showing today! (id:61215)
54 Iceland Poppy Trail
Brampton, Ontario
Welcome to this beautifully updated detached home featuring 9-foot ceilings on the main floor, 4+2 bedrooms, and 4 washrooms with a convenient side entrance from the garage, offering a perfect blend of modern amenities and timeless charm. The main level showcases gleaming hardwood floors (2017), a spacious family room with a cozy gas fireplace and California blinds, while the gourmet kitchen impresses with quartz countertops and breakfast bar (2024), a brand-new dishwasher (2024), central vacuum system, and modern USB outlets designed for todays lifestyle. The primary suite offers a large walk-in closet and a luxurious 4-piece ensuite with a stand-up shower, while the finished basement adds two additional bedrooms, a full washroom, and the exciting potential kitchen setup. Thoughtfully enhanced with pot lights throughout, this home also boasts major upgrades including a new roof, furnace, and AC (2022). The inviting outdoor space features an extended deck with direct steps to the backyard, complemented by a freshly painted fence and deckmaking this the ideal home for comfort, style, and functionality (id:61215)
5064 Connor Drive
Lincoln, Ontario
Embrace the lifestyle you've always dreamed of in this stunning more than 1700 sq foot home in Lincoln, ON. This single-story masterpiece seamlessly blends comfort and elegance, offering 2 bedrooms and 3 bathrooms for the perfect family haven or entertaining space. The heart of the home is a breathtaking open-concept living area, where the kitchen, dining, and living spaces flow together, creating an inviting atmosphere for both everyday living and hosting gatherings. Step into the beautiful bright 3 season sunroom - enjoy the surrounding gardens from the bright comfortable space. The gourmet kitchen boasts sleek stainless steel appliances, ample counter space, and a harmonious mix of light and dark cabinetry, inspiring your inner chef. Bask in the natural light that floods through the california blinds shutters, illuminating the warm wood floors and creating a sense of spaciousness throughout. The primary bedroom, a generous retreat, offers a tranquil escape with plush carpeting and an en-suite bathroom featuring a luxurious soaking tub. Modern amenities like ceiling fans and stylish light fixtures add both comfort and character to this impeccably designed home. With its perfect balance of contemporary flair and cozy touches, this property isn't just a house it's the canvas for your ideal lifestyle. Welcome home to 5064 Connor Drive, where your aspirations become reality. (id:61215)
80 Larry Crescent
Haldimand, Ontario
Welcome to the spacious and sun-filled 80 Larry Crescent, a true standout and one of the largest homes in the area, offering over 3,200 sq. ft. of beautifully upgraded living space above grade with rare 9 ft ceilings on both the main and upper levels. This elegant detached home features 4 bedrooms and 4 bathrooms, thoughtfully designed for families who appreciate style, comfort, and room to grow. Enhanced by soaring ceilings, extended 8' doors, rounded wall corners, and oversized basement windows, the home is filled with natural light and a bright, open feel. The upgraded kitchen blends seamlessly into the family room, creating the perfect space for everyday living and effortless entertaining. The primary suite includes a private den area ideal for a home office or reading retreat, along with three additional generously sized bedrooms and a second-floor laundry room for added convenience. The basement offers a separate entrance from the garage and is roughed in for a bathroom, making it perfect for future finishing or in-law potential. Outside, enjoy a private backyard retreat nestled in the heart of the growing Empire Avalon community in Caledonia, just steps to schools, parks, and the Grand River, and minutes from Hwy 403, QEW, and Hamilton. Listed below builder price and featuring over $30,000 in upgrades, this move-in ready home delivers space, quality, and exceptional value. (id:61215)
27 Garfield Avenue N
Hamilton, Ontario
Charming Detached solid Brick home in a Trendy, Up-and-Coming Neighbourhood. Welcome to this character-filled detached solid brick home, blending timeless charm with modern updates in one of Hamilton's most exciting areas. Set on a quiet cul-de-sac with a future LRT station just steps away, this home offers convenience, style, and space for a growing family. 9 foot ceiling on main floor. Enjoy your morning coffee on the spacious front porch, perfect for relaxing and connecting with the community. Inside, original strip hardwood floors with elegant inlay showcase true old-world craftsmanship, while thoughtful upgrades including a new furnace '23, roof '25, Eaves '25, and air conditioning '23 provide peace of mind ready for your personal touches to make it your own. The layout offers endless potential, with a huge third-story loft that can be transformed into a luxurious primary suite with ensuite and walk-in closet, or a private in-law suite. This location balances small-community feel with urban amenities: walk to Hamilton Stadium, Bernie Morelli Rec Centre, Jimmy Thompson Pool, schools, and transit. Plus, you're just minutes from Gage Park, Centre Mall, highway access, and the vibrant shops, cafés, antiques, and textiles of trendy Ottawa Street. Don't miss this rare opportunity to own a piece of history in a neighbourhood on the rise! (id:61215)
40 Mcmaster Avenue
Welland, Ontario
This beautifully renovated 3-bedroom, 2-bathroom (1 full & 1 Half) home has been rebuilt from the studs up, offering a perfect blend of modern elegance and everyday comfort. With everything brand-new from the wiring, plumbing, and HVAC to the roof, windows, and stylish interior finishes this home is move-in ready and designed to impress. Step inside to an inviting open-concept main floor with soaring 9-foot ceilings and luxury vinyl flooring throughout, creating a bright and spacious atmosphere. The sleek, modern kitchen boasts quartz countertops, stainless steel appliances, and custom cabinetry, making it a dream for home chefs and entertainers alike. The primary suite offers a peaceful retreat, complete with a large walk-in closet. Two additional bedrooms, a second full 5-piece bathroom and Laundry complete the second level, which features 8-foot ceilings for a comfortable, airy feel. The 9-foot-high unfinished basement with separate entrance presents endless possibilities! Whether you're envisioning a legal suite for rental income, a cozy in-law suite, or extra living space, this blank canvas is ready for your creativity. Located in a desirable neighbourhood close to schools, parks, and amenities, situated just steps from the Welland River and the Recreational Canal, enjoy scenic walking trails and outdoor activities right at your doorstep. Plus, you're just minutes from Highway 406, Walmart, Canadian Tire, and other major amenities. This exceptional home offers quality craftsmanship and thoughtful upgrades throughout. (id:61215)
5 Juneberry Road
Thorold, Ontario
With over 3000 sq ft of finished living space, this 4-bed, 4-bath home offers exceptional flexibility for families of all sizes. Perfect for a large family or those needing in-law accommodations, this home provides the space and functionality to suit a variety of lifestyles. Ideally located with quick HWY access and just steps from public transit, it's a great fit for commuters and students alike. The current owners have completed numerous updates between 2024 - 2025, including fully renovated washrooms, an upgraded kitchen with quartz countertops, fresh paint throughout, new sod, landscaping, deck, A/C and much more. Filled with natural light and designed for comfort, this well-maintained, move-in ready home is located in a desirable neighbourhood with room to live, work and entertain. Don't miss this rare opportunity! (id:61215)
52 Wiley Street
St. Catharines, Ontario
Home sweet home. This sweet, well-kept home on a corner lot in the heart of St. Catharines is ready to move in. New deck, new laminate floors, and a beautiful, low-maintenance garden. Rustic and cozy family room features brick walls, washed-wood ceiling with a brick, corner hearth with wood-burning stove. Extra large primary bedroom (Originally 3 bedroom, could be converted back). The bright kitchen has breakfast bar and easy access to the deck for grilling and relaxing. 200 amp service, pre-inspected, Fantastic, friendly neighbourhood, an absolute gem. (id:61215)
36 Hillside Drive
Brampton, Ontario
This bright and spacious two-bedroom, one-bathroom unit at 36 Hillside Dr, Brampton, offers a private and serene living experience. Featuring a separate entrance, one parking spot, a full kitchen, living area, in-suite laundry, and a sauna within the washroom, this home is perfect for those seeking comfort and privacy. Located just a short walk from public transit options, including Brampton Transit routes 8, 9, 17, 18, 501, and 215, commuting is a breeze. Additionally, the property is within walking distance to schools, libraries, shopping centers, and parks, ensuring convenience for daily needs. Ideal for professionals or small families seeking a well-connected and tranquil neighborhood. (id:61215)
6951 Estoril Road
Mississauga, Ontario
Stunning home with pool and no neighbours behind! This amazing updated raised bungalow with main floor den addition and gorgeous in-law suite has a huge resort-style pie-shaped treed backyard with inground pool, jungle gym, 2 sheds and backs onto Pinetree Grove park with just a 5 minute walk to the GO train! Spectacular open concept main floor has a gorgeous island kitchen w/ stainless appliances, backsplash, quartz counters and an extra pantry cupboard. It is open to the spacious living and dining rooms with fireplace, hardwood floors, pot lighting, upgraded baseboards and trim, and crown mouldings. The main floor den addition with bay window is a great bonus room - a perfect spot to relax and enjoy the treed backyard view. Spacious master has 3 closets, large window and access to the renovated main bathroom with walk-in multi-jet shower! 2 other great bedrooms and laundry on main floor. Lower level has 3 piece bathroom, access to the large double garage and a super bright newly renovated in-law suite with large above ground windows and full patio door walkout. Fabulous living room with electric fireplace & reclaimed brick surround. Gorgeous brand new kitchen with stainless stove and DW and integrated fridge, freezer and dishwasher. Own laundry, bathroom with walk in rain shower and lovely bedroom with large closet and fully above ground egress window. A truly special home on a great crescent with fabulous long standing neighbours. (id:61215)
407 - 123 Maurice Drive
Oakville, Ontario
Welcome to 123 Maurice Drive, a brand-new, never-lived-in penthouse nestled in the heart of Downtown Oakville in the exclusive boutique residence, The Berkshire. This thoughtfully designed suite offers 1 spacious bedroom plus a formal dining room that easily converts to a second bedroom or home office, making it as versatile as it is elegant. With soaring 10-foot ceilings, pot lights throughout, and a sleek open-concept layout, the space feels bright, modern, and airy. The designer kitchen is a chefs dream, featuring quartz countertops, a gas countertop range, integrated appliances, and ample storage - all perfect for both everyday living and entertaining. The primary suite includes a luxurious 4-piece ensuite bathroom, complemented by an additional 2-piece powder room for guests. Every detail has been curated for comfort and convenience, and the unit comes fully turnkey furnished, with the option to purchase unfurnished if preferred. Enjoy the added convenience of underground parking, a storage locker, and premium building amenities including a party room, fitness centre, and concierge service. Located just a 7-minute walk to the vibrant shops, cafés, and waterfront of Downtown Oakville, and mere steps from Fantinos Supermarket, everything you need is right at your doorstep. Commuters will appreciate the quick access to the QEW, 403, and GO Transit, making travel throughout the GTA seamless. This is a rare opportunity to own a penthouse in one of Oakville's most desirable and walkable neighbourhoods. Perfect for professionals, downsizers, or those looking for an upscale pied-à-terre. Don't miss your chance to experience boutique luxury living in Oakvilles coveted core. (id:61215)
917 - 32 Clegg Road
Markham, Ontario
Absolutely Stunning Boutique Condo Nestled In Markham's Unionville Neighborhood; Premium 1 Bedroom Suite With 1 Parking; Lower Penthouse With 9" Ceiling and Unobstructed Southern Beautiful View; Open Concept Kitchen With double sink, Granite Counter Top and S/S appliances; Living Rm Walk Out To Balcony; Newly Laminate Floor Throughout and Freshly painted Whole unit; Sun-Filled Primary Bedroom With large window and Double Closet; Full 4-Piece Bathroom ;Convenient Ensuite Laundry Room With Stacked Washer/Dryer & Ample Storage Space; Great Functional Layout and Ideal For First Timers, Downsizers Or Smart Investment; Building Amenities Include: 24 hrs Secruity/ Concierge, Gym, Indoor Pool, Hot Tub, Sauna, Party Room, Guest Suites & Visitor Parking; Just Few Steps To Liberty Square, City Center, Public Transit and Top Rated Unionville High School; Easy Access To Hwy 7, Hwy 404, Hwy 407 and GO train; Don't Miss Out this Great Opportunity. (id:61215)
20 Woburn Drive
Vaughan, Ontario
Welcome to 20 Woburn Drive a stunningly upgraded home in Vaughans prestigious high demand Islington Woods community, offering over 6,000 sq. ft. of luxurious living space. This 4+1 bedroom, 5 bathroom residence features a grand double-height foyer, formal living and dining rooms with soaring ceilings and French doors, and a beautifully renovated chefs kitchen with quartz countertops, stainless steel appliances, and custom cabinetry, seamlessly connected to an open-concept family space. Thoughtfully equipped with a stair chairlift, this home offers added convenience and ease of access-perfect for comfortable multigenerational living or those planning for the future. Additionally, this home includes brand-new flooring throughout main floor, a backyard deck, professionally landscaped grounds, interlock walkways, and a 6-car driveway. The finished basement includes a private bedroom, full bathroom, wet bar, and service stairs with a separate entrance perfect for extended family living. Located near top-rated schools, golf courses, trails, and all essential amenities, this move-in-ready home blends elegance, function, and prime location in one exceptional package. (id:61215)
216 - 100 Western Battery Road
Toronto, Ontario
Step into a rare, design-forward loft-style condo in the heart of Liberty Village, where urban charm meets modern elegance. This stunning suite, featuring 1 bedroom and 1.5 bathrooms, offers soaring ceilings and sun-drenched, west-facing living space lead out to an expansive, private terrace of over 200 sq. ft., boasting a clear, unobstructed view - a true outdoor oasis perfect for entertaining or quiet contemplation. The main floor is an entertainers dream. The smartly designed kitchen balances beauty and function. A stylish main floor powder room provides convenience for guests. Upstairs, retreat to your tranquil primary bedroom sanctuary, complete with a 3-piece ensuite bathroom with upper level laundry ! Live the resort life with exclusive building amenities, including an Indoor Pool & Jacuzzi, Fitness Room, Theatre & Billiard Room, Cyber Lounge and BBQ Area. Just start packing ! (id:61215)
2nd Fl - 263 Grace Street
Toronto, Ontario
Spacious furnished bedroom available in a shared 3-bedroom apartment in the heart of Little Italy! This bright second-floor unit offers a welcoming shared living environment with access to a large deck with BBQ and an amazing skyline view.! To share with two other young professional males. The room offers a queen bed, closet and sit-stand desk with chair. Ready for you to hit the ground running. Rent is all inclusive, including internet. Separate coin laundry in basement. Shared kitchen, 4 piece washroom, living room and outdoor space. Steps to restaurants, cafes, shops, parks, and transit. Ideal for a young professional seeking a vibrant neighbourhood lifestyle. Just bring your linens and clothes. Move in and enjoy! (id:61215)
505 - 51 Harrison Garden Boulevard
Toronto, Ontario
Rarely offered, spacious and bright 1-bedroom suite in a highly sought-after Shane Baghai built mid-rise building "The Mansions of Avondale" in the prestigious Avondale neighbourhood. Featuring one of the largest and most functional one bedroom layouts in the area, this unit boasts two walkouts to a private balcony overlooking the serene courtyard and Avondale Park. Enjoy a well-maintained, quiet building with 24-hour concierge and exceptional amenities, including an indoor pool, sauna, fitness centre, party room, and BBQ area. Unbeatable location just steps to the subway, TTC, Hwy 401, shopping, 24-hour grocery, Pharmacy, Longos, LCBO, Tim Hortons, restaurants, and entertainment. (id:61215)
1102 - 32 Forest Manor Road
Toronto, Ontario
Great Location! Corner Unit In Emerald City! Enjoy west and north views.corner condo featuring two large bedrooms and two full bathrooms. With 9-foot ceilings and floor-to-ceiling windows, the space is flooded with natural light, creating a warm and inviting atmosphere.The modern kitchen boasts stainless steel appliances, granite countertops, anda stylish backsplash, perfect for cooking and entertaining.Unbeatable location: Steps to subway, TTC, Hwy 404/401, Fairview Mall,Cineplex, library, schools, medical centre, community centre, and more.FreshCo supermarket conveniently located in the building!Resort-style amenities include a gym, yoga studio, indoor pool, sauna, hottub, party room, media room, BBQ area, guest suites, and so much more!Live in comfort, convenience, and style this condo has it all! (id:61215)
No Address Simcoe Street
Woodstock, Ontario
Vacant Land is available For Sale with C4-10 Zoning. Not Permitted for Auto Mobile Service Station. (id:61215)
135 Watermill Street
Kitchener, Ontario
Luxury Legal Duplex, 8 Beds, 7 Baths, 4,675 Sq. Ft, Income Property. Exceptional opportunity to own a luxury legal duplex with 8 bedrooms, 7 bathrooms, and nearly4,675 sq. ft. of upgraded living space on a premium lot. The main home features, 9 feet ceiling with Pot Lights, 5 spacious bedrooms, including 3master suites with private spa-like en-suites, a Jack & Jill bathroom, and a powder room. Enjoy a chef-inspired kitchen with premium appliances, custom cabinetry, 9-foot ceiling, and modern pot lights, flowing into a bright open-concept layout and a bright open-concept layout perfect for entertaining. The fully finished legal basement suite offers 3 bedrooms, 2 full bathrooms, a full kitchen, private laundry, and a separate entrance, ideal for multi-generational living or rental income. This home combines luxury, functionality, and exceptional income potential. Perfect for large families, investors, or those seeking flexible living arrangements. (id:61215)
B - Studio - 3 Spring Lane
Brantford, Ontario
Ground-Floor Studio Apartment Prime Location. Well-maintained ground-floor studio apartment in a stacked townhouse, ideally suited for a student or single occupant. Located within walking distance to Downtown Brantford and Wilfred Laurier University and Conestoga. Close to shopping, restaurants, and amenities. This unit features: Bright, open-concept living space, Ensuite laundry for added convenience, One driveway parking space included. Tenant responsible for 30% of utilities (gas, hydro, water, internet) Excellent opportunity to live in a central location with easy access to transit, schools, and urban conveniences. (id:61215)
20 - 440 Wellington Street
Wellington North, Ontario
Contemporary 2-bedroom, 2-bathroom stacked townhome featuring a bright open-concept layout. The custom kitchen boasts elegant cabinetry, a spacious island, and modern pot lights, flowing into a cozy living area complete with an electric fireplace. The primary bedroom with a walk-in closet and a private 3-piece ensuite, while the second bathroom a convenient Jack & Jill - serves guests or family with ease. Step outside to your own private sunken patio, and enjoy the added benefits of designated parking and high-quality finishes throughout. Set in a newly built complex this home perfectly blends comfort and contemporary design. (id:61215)
6 Roselawn Court
Norfolk, Ontario
Client RemarksImagine waking up to the whisper of nature in your own private sanctuary. Nestled on an incredible ravine lot at the end of a tranquil cul-de-sac, this charming 3-bedroom side-split offers breathtaking views and unparalleled peace. Step inside and discover a home designed for comfort and enjoyment. You'll love the recently upgraded hardwood flooring throughout, and the finished basement provides extra living space and endless entertainment opportunities. The heart of this home is truly its connection to the outdoors, with a picturesque 4-season sunroom that perfectly frames the stunning ravine views. Cozy up by the natural gas fireplace in the spacious family room, and unwind in your primary bedroom, complete with a convenient 3-piece ensuite. Outside, your private backyard oasis features a fence and a deck, ideal for entertaining or simply soaking in the natural beauty. Relax on the rear patio and watch the local wildlife wandering by. With a double driveway and a 2-car garage, there's plenty of parking for you and your guests. Beyond your doorstep, enjoy a short stroll to the beach and the vibrantLakeside Park. This isn't just a house; it's a lifestyle. Don't miss the chance to make this extraordinary property yours! (id:61215)
30 Parkway Avenue
Brampton, Ontario
Spacious and well-maintained 5-bedroom side-split detached home located in the desirable Northwood Park neighborhood. Features include hardwood flooring on the main floor, fresh paint, broadloom on the upper level, skylights in the kitchen, and a mudroom with walkout to the backyard. The primary bedroom offers a private 4-piece ensuite. This home also includes a separate entrance bachelor apartment perfect for rental income or extended family. Situated on a large lot and within walking distance to schools, transit, parks, and all amenities. Great opportunity for first-time buyers, families, or investors! (id:61215)
350 Weighton Drive
Oakville, Ontario
Breathtaking Custom-Built Residence Nestled In Oakville's Highly Coveted Bronte Neighbourhood. Offering over 3,300 sq. ft. of luxurious above-grade living space, plus a fully finished walkout basement, this architectural masterpiece seamlessly blends modern elegance with timeless design. Soaring 10-foot ceilings on the main level, 9-foot ceilings on both the second floor and in the basement. From the moment you step inside, you'll be captivated by the grandeur & attention to detail that defines this remarkable home. Expansive, sun-filled principal rooms flow effortlessly, enhanced by exquisite craftsmanship, coffered ceilings, & refined moldings throughout. The open-concept design strikes the perfect balance between comfortable family living & elegant entertaining. Enjoy a chef-inspired kitchen featuring premium built-in appliances, custom cabinetry, & a walk-in pantry with a dedicated server room. The kitchen Overlooks the dramatic 20-foot open-to-above family room. A formal dining room and a sophisticated home office further elevate the home's functionality and style. Retreat to the serene primary suite, an opulent private haven complete with a custom walk-in closet, a spa-inspired ensuite with a deep soaker tub, glass-enclosed shower, and a private balcony encased in glass, offering peaceful views and ultimate privacy. The second bedroom features its own ensuite, while the third and fourth bedrooms share a well-appointed Jack-and-Jill bathroom. A spacious second-floor laundry room adds convenience & thoughtful design to the upper level. Located just steps from Lake Ontario and a mere 2-minute drive to the prestigious Appleby College, this exceptional home provides unrivaled access to top-tier schools, scenic waterfront trails, and Oakvilles finest amenities. Whether you're searching for your forever family home or a luxury investment, this one-of-a-kind property delivers the perfect blend of location, lifestyle, & refined living. (id:61215)

