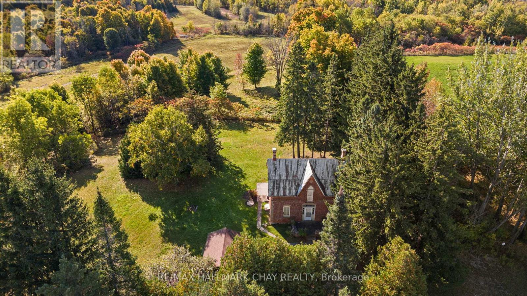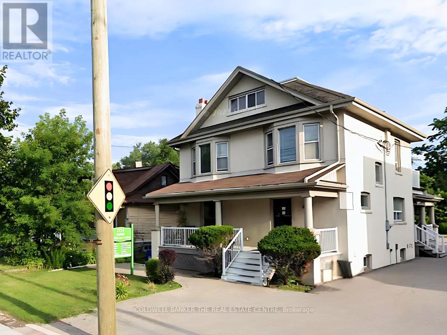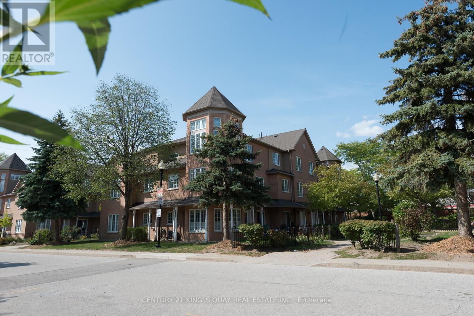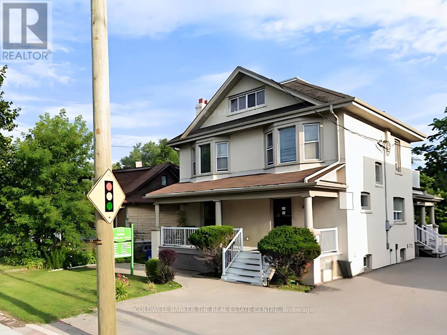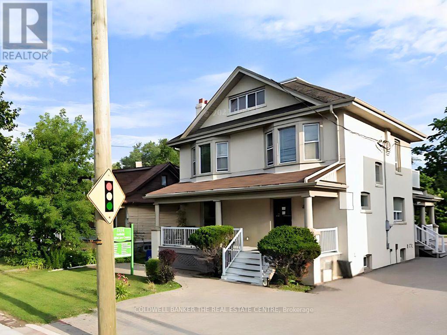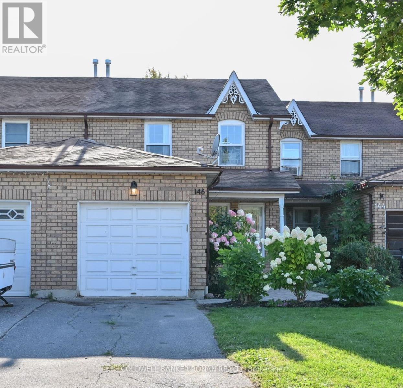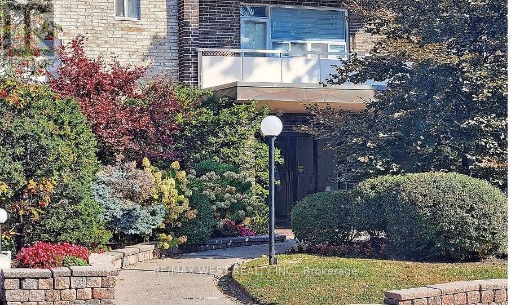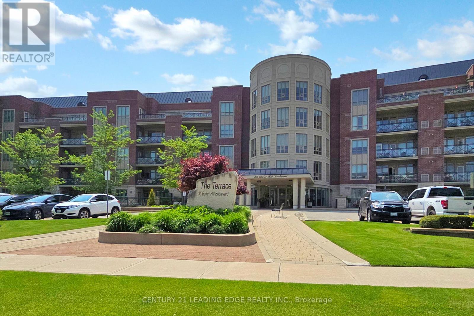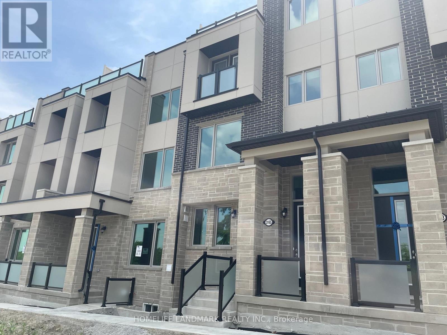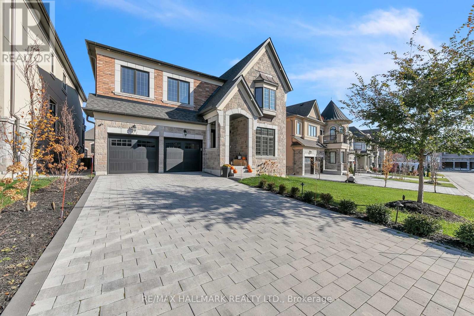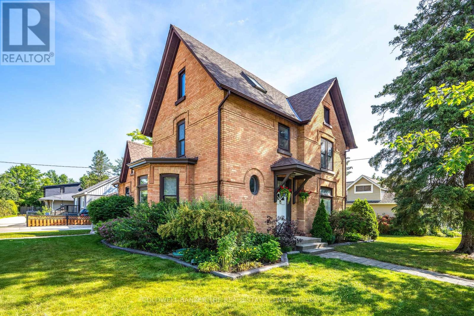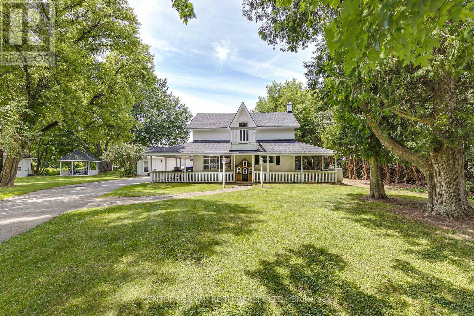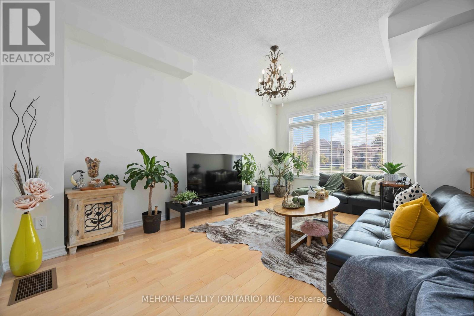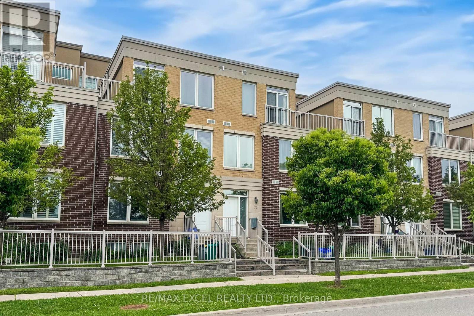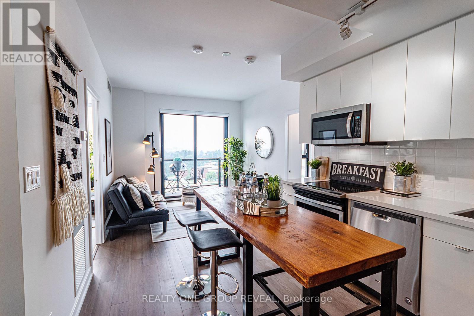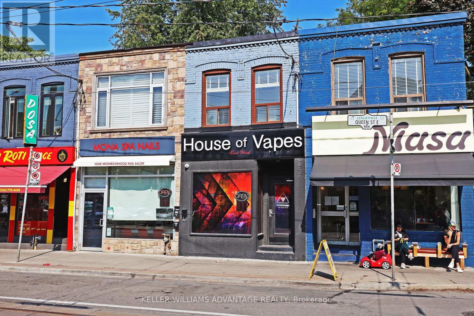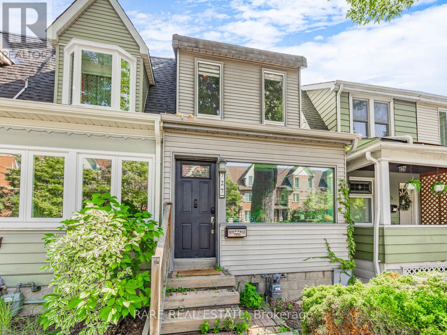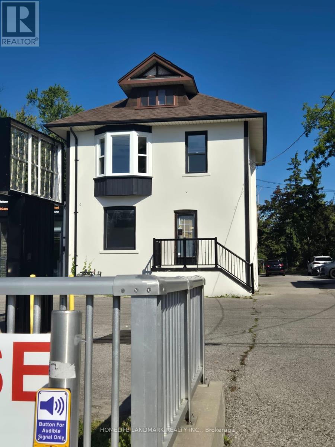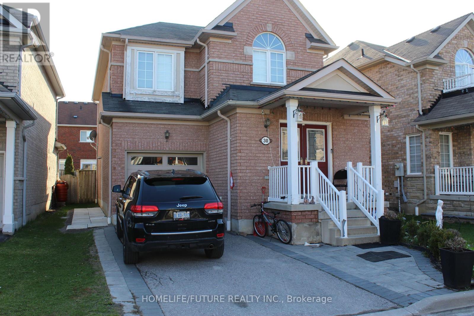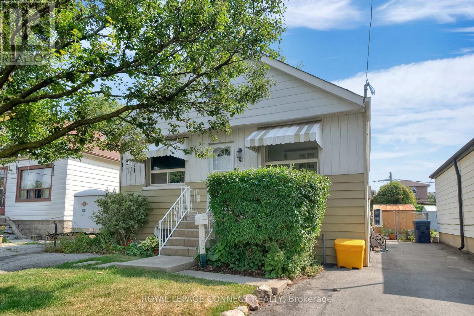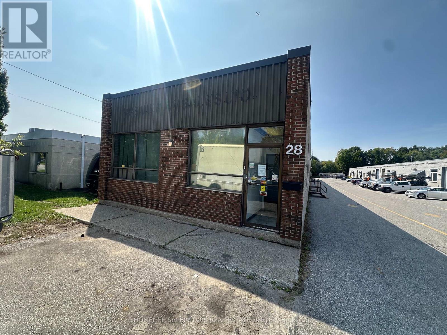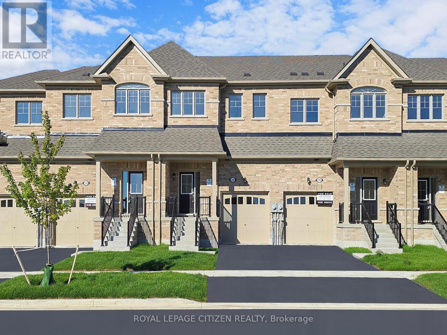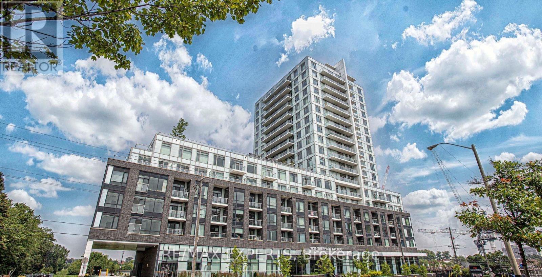Team Finora | Dan Kate and Jodie Finora | Niagara's Top Realtors | ReMax Niagara Realty Ltd.
Listings
965 10th Line
Innisfil, Ontario
What an incredible property with loads of history. Sitting on over 1 acre with a view of the lake and rolling hills. Home built in 1872. 3 bedrooms, 1.5 baths. Here is your opportunity to have a piece of history. The detached garage used to be the ice house for the general store! Huge mature trees and awesome views. Renovate the existing home or start fresh with your own ideas. (id:61215)
Main - Rm 2 - 2174 Major Mackenzie Drive W
Vaughan, Ontario
Fantastic opportunity to lease a turnkey private main floor treatment room in a well-established holistic wellness center, located in the heart of Maple. The lease includes use of common areas and provides the flexibility to combine with Room 3 for a total of 200 sq. ft. Perfect for physiotherapist, massage therapist, naturopath, osteopath, group therapy, or other alternative medicine practitioners. (id:61215)
17 - 12 St Moritz Way
Markham, Ontario
Newly renovated condo townhome in prime Unionville core location. Features 9 ceilings, hardwood floors on main, finished basement with 9' ceilings and washroom. Walk to First Markham Place, restaurants, transit, Unionville H.S. Close to St. Justin Martyr Catholic Elementary, Coledale P.S. & Millennium Park. Easy highway access, shopping, banking nearby. Includes 2 underground parking spaces. Exceptional convenience and walkability in sought-after neighborhood. (id:61215)
112 Herrema Boulevard
Uxbridge, Ontario
Welcome to 112 Herrema Blvd. This bright and inviting four-bedroom home offers space, comfort and a prime location. A stone walkway leads to the welcoming covered front porch, a perfect spot to enjoy your morning coffee. Just off the front entrance, you will find a convenient office space- ideal for those who work from home. The kitchen is designed for everyday living with stainless steel appliances, an island and plenty of cabinets and counter space including a breakfast bar. Sunlight streams into the breakfast area, which offers backyard views through large windows and access to the patio. The living room with a cozy gas fireplace and its own walk-out, creates the perfect space for relaxing or entertaining. A versatile family room can also serve as a formal dining area. Completing the main level are a two-piece powder room and a mudroom/laundry room with direct garage access. Upstairs, the primary suite boasts both a walk-in closet and a double closet, along with a four-piece ensuite featuring a soaker tub and separate shower. The second bedroom includes a walk-in closet and access to a semi-ensuite shared with two additional bedrooms -providing plenty of space for a growing family.The unfinished basement is ready for your personal touch, offering endless possibilities. Outside, enjoy the warmer months in the private, fenced backyard with mature trees and a patio perfect for gatherings. Ideally located near soccer fields, parks, schools, and the Barton Trail which connects to the Trans Canada Trail, this home offers both lifestyle and convenience. (id:61215)
3rd Fl - 2174 Major Mackenzie Drive W
Vaughan, Ontario
Located in a well-established holistic wellness centre in the heart of Maple, this 450SF bright and inviting space offers exceptional privacy and comfort. The unit features a large open space with an oversized skylight that floods the room with natural light, creating a warm and uplifting atmosphere. Perfect for massage therapists, naturopaths, osteopaths, yoga/pilates instructors, group therapy, or other alternative medicine practices. (id:61215)
Main - Rm 3 - 2174 Major Mackenzie Drive W
Vaughan, Ontario
Fantastic opportunity to lease a turnkey private main floor treatment room in a well-established holistic wellness centre, located in the heart of Maple. The lease includes use of common areas and provides the flexibility to combine with Room 3 for a total of 200 sq. ft. Perfect for physiotherapist, massage therapist, naturopath, osteopath, group therapy, or other alternative medicine practitioners. (id:61215)
146 Heydon Avenue
New Tecumseth, Ontario
Welcome To 146 Heydon Avenue, Alliston. This Completely Move-In Ready, Freehold Townhome Sits In A Wonderful Family Neighbourhood Conveniently Located In The Heart Of Alliston. It Is Perfectly Situated Within Walking Distance To Schools, Parks, Shopping And Amenities. The Main Level Hosts A Eat-In Kitchen With Stainless Steel Appliances, And A Walk-Out From The Kitchen Opens To The Back Deck, Patio And Fully Fenced Yard For Outdoor Enjoyment. A Bright Living Room Space And A Main Floor 2 Piece Bathroom. All 3 Bedrooms On The Upper Level Are Good Sized, Including A Large Primary, And A Recently Renovated 4 Piece Bathroom. The Lower Level Is Finished For Added Living Space With A Rec Room and Area Suitable For Desk Space For Remote Work Station. A Great Opportunity For First Time Buyers, Someone Looking To Downsize Or Investor. (id:61215)
507 - 67 Richmond Street
Richmond Hill, Ontario
Almost a One plus Den! Location! Location! Location! Steps To Yonge St. + Parks & Mill Pond Nearby. Charming Corner Unit With Great Floor Plan. Balcony overlooking downtown Richmond hill. Family Sized Kitchen, Open Concept Living & Dining Space With Beautiful Laminate Throughout. Big Private Balcony. Bedroom Has A Great Size. Large Windows For Tons Of Natural Light. Plenty Of Closet Space. All Utilities Included (Hydro, Water, Gas) In Maintenance Fees. Main Floor Locker & Underground Parking. Just move in and enjoy a lifestyle of comfort and convenience. Super responsive Tenant willing to move or stay. Main Floor Laundry. (id:61215)
305 - 35 Baker Hill Boulevard
Whitchurch-Stouffville, Ontario
Welcome to Suite 305 at 35 Baker Hill Blvd - A Rare Lease Opportunity in Stouffville's Premier Community! Units like this hardly ever come up for lease, making Suite 305 a truly exceptional find. Offering over 1,400 sq ft of sophisticated living space in an elegant low-rise condominium, this spacious suite boasts 2 generously sized bedrooms plus a versatile den perfect for a third bedroom, home office, or media room. Step into a welcoming foyer adorned with designer ceramic tile that flows seamlessly into an expansive open-concept layout highlighted by 9-ft ceilings, crown molding, pot lights, and rich hardwood flooring throughout. The custom kitchen stands out with stainless steel appliances (2023), a stylish backsplash, extended cabinetry, and a breakfast bar ideal for casual dining or entertaining. The primary suite is a private retreat featuring a walk-in closet, sleek 3-piece ensuite, and direct access to a large balcony that also connects to the main living area perfect for effortless indoor-outdoor living. Additional highlights include a laundry room with stacked washer/dryer (2023), custom shelving, and a laundry sink. Recent 2023 upgrades such as new flooring, updated countertops, and renovated bathrooms ensure a move-in ready experience. Residents enjoy exceptional building amenities, beautifully landscaped grounds, and access to scenic walking paths. This unit comes complete with two underground parking spots and a locker for added convenience. Ideally situated just minutes from shops, dining, parks, and everyday essentials, Suite 305 offers an unmatched blend of luxury, comfort, and location. Dont miss your chance to lease this rare gem opportunities like this are few and far between. (id:61215)
3165 Elgin Mills Road E
Markham, Ontario
***** CAREFREE luxury living - Lease INCLUDED Geoexchange fee ($170.02); Heat pump Rental ($61.44); and Gas Water Heater Rental($23.28).***** One year old stunning townhome has it all;Mins to Hwy 404;Costco; Home Depot;Restaurants;Cafe;Richmond Green Park;Upgraded 4th bdrm /w 4pcs bath on main with with separate walkout;direct access to double garage; very spacious;Functional and Open concept layout;large window throughout with abundant natural lights;family size kitchen with upgraded extra large granite countertop;laundry on main;upgraded vinyl floor;carpet free;rooftop terrace with additional outdoor space. (id:61215)
131 Lady Jessica Drive
Vaughan, Ontario
The legendary estate of 131 Lady Jessica Dr. Four-years old masterpiece nestled in the prestigious Enclave of Upper Thornhill Estates. This stunning residence boasts 4 ensuite bedrooms plus 2 additional bedrooms in the basement, complemented by a 3-car tandem garage. Designed for the discerning buyer, the home features soaring 10ft and 9ft flat ceilings throughout, a breathtaking 20ft coffered ceiling in the family room, and gleaming hardwood floors spanning the first and second levels. The chefs kitchen is a culinary dream, premium Subzero and Wolf appliances, and newly installed cabinetry. The primary retreat offers a spa-like 7-piece ensuite, a walkout balcony, and custom closet organizers. Modern blinds, fresh paint, and pot lights illuminate the entire home, while the finished lookout basement adds versatile living space.Recent enhancements elevate this property to unparalleled sophistication: a fully interlocked backyard with fencing, landscaping (featuring Ice Birch trees, hydrangeas, and landscape lighting), and a sprinkler system; a remodeled main entrance with glass doors; a home office with decorative bookcases and cabinetry; a fully insulated wine cellar with a cooling system; and a striking stone fireplace. Additional upgrades include wainscoting woodwork in the family room and staircase, all-new light fixtures, updated laundry and powder room cabinetry, new appliances (stove and dishwasher), master ensuite vanity stones, and Ethernet cabling throughout. With hardwood stairs and railings, custom walk-in closets, and a complete transformation from grass to interlocked backyard with gates, this home is the epitome of modern elegance. Experience it in 3Dthis is the one youve been waiting for! Turn key with a fully furnished and accessories available. modify this to something (id:61215)
102 Wellington Street E
New Tecumseth, Ontario
Welcome to 102 Wellington Street! This charming 4-bedroom heritage home in the heart of Alliston blends timeless character with modern convenience perfect for a growing family. Situated on a bright corner lot, natural light floods through skylights and oversized windows, highlighting exposed brick, original hardwood floors, and classic Victorian details. The solid double-brick construction ensures durability while preserving architectural charm. Inside, two staircases add functionality and style. The spacious primary bedroom includes a walk-in closet, and the versatile loft makes an ideal office, playroom, or creative space. French doors open to inviting living areas, while the mudroom seamlessly connects the garage to the kitchen ideal for busy family life. Outside, enjoy a private landscaped backyard oasis, perfect for entertaining or relaxation. The home is just steps from downtown Alliston's shops, dining, theatre, and essential services, with excellent schools and Stevenson Memorial Hospital nearby. Don't miss this rare opportunity to own a piece of Allistons history with all the comforts of today. Book your private showing today! (id:61215)
17 Denney Drive
Essa, Ontario
Tranquil Century Home with Separate In-law Suite and Large Workshop. Nestled on a park-like setting overlooking a picturesque farm meadow. This spacious century home offers a unique blend of historical charm and modern amenities. Sitting on over half an acre of land with mature trees and a peaceful atmosphere. The farm size kitchen and large family room are the heart of the home. Upstairs you will find an expansive master with laundry and 3 piece bath. The Wrap-around Covered Porch and the Juliet Balcony adorn the main house. In the yard you'll find a beautiful gazebo, perfect for summer picnics. The main floor features a private 1 bedroom in-law suite, complete with its own entrance and deck ensuring privacy and convenience for guests or as a potential income. A large garage/workshop provides plenty of room for hobbies and storage. Landscaped grounds with mature trees create a serene backdrop, inviting relaxation and outdoor enjoyment. Additional storage space is provided by a sea can. This home is an oasis of tranquillity, offering a blend of modern functionality and the charm of yesteryears. Whether you're seeking a peaceful retreat for your family or considering income potential through hosting guests, this property offers comfort in a desirable countryside setting. Recent upgrades include some new windows 2018, Furnace fireplace and propane appliances 2018, Roof 2017 on house, reverse osmosis filter in kitchen (id:61215)
251 Dundas Way
Markham, Ontario
Welcome to the coziest freehold townhouse in Greensborough, Markham. This double garage rearlane town is bright and spacious with 4 bedroom, 3 bathroom is perfect for families or first time home buyers.The open living and dining area is filled with natural light, ideal for everyday living and entertaining. The lower level offers a flexible bonus room great as a home office, guest suite, or playroom.Conveniently located just minutes from top rated schools, Mount Joy GO Station, parks, shopping, and dining. Close to top rated schools, Mount Joy GO Station, parks, shops, and restaurants. Low monthly POTL fee of $128.97 covers snow removal, garbage collection, and common area maintenance. (id:61215)
76 Unity Gardens Drive
Markham, Ontario
Capture Every Unforgettable Dawn Moment With This Facing East Condo Townhouse Right Across The Gorgeous Ray Street Park. With This Just Over 12 Years Old With Modern And Functional Design Of 3 Bedrooms Plus A Bright Basement, You Can Simply Forget About Rainy Spring Or Stormy Winter Days To Enjoy Direct Indoor Access To Langham Square Which Offers Unlimited Food, Fun & Groceries With T & T Supermarket. Very Low Maintenance Fee Which Also Covers TWO Indoor Parking Spots. Wood Floor All Over And Delightful Ambient Lights With New AC Unit And Laundry Set. Impressively Bright And Refreshing Thanks Extra Large Windows On Every Floor. High Demanded Top Ranked School Zone Surrounded With Tons Of Greenspace! Steps To York U, Go Station, DT Markham; Panam Centre, Ymca, Restaurants, 407, Markville Mall And Much Much More. (id:61215)
913 - 2799 Kingston Road
Toronto, Ontario
Welcome to your next home. This penthouse condo, nestled in the heart of the stunning Scarborough Bluffs, offers 2-bedrooms, 2-bathrooms, in a charming boutique building. The split layout includes an open-concept living and dining area, perfect for entertaining guests and comfortable daily living. The kitchen features stainless steel appliances, quartz countertops, and a custom island counter. The master bedroom comes with an en-suite bathroom and walk-in closet, floor to ceiling window and black-out blinds. The generously sized second bedroom has a large closet and is ideal for a guest room or home office. Both bathrooms are elegantly designed with contemporary fixtures and finishes. Enjoy north-west views of the city and downtown from your private balcony. Natural gas hook-up is ready for bbq connection or outdoor heater to enjoy the sunsets from the balcony. Floor-to-ceiling windows flood the space with natural light, creating a bright and airy ambiance. For added convenience, there is an in-unit washer and dryer, as well as a reserved parking spot. This penthouse condo is located in a boutique building that offers exclusive access and enhanced security features for your peace of mind. Stay active with the on-site fitness center, and relax on the 2nd floor rooftop terrace or hang out with your guest in the common area party room. The serene and scenic environment of the Scarborough Bluffs provides a perfect balance of nature and urban amenities. Explore nearby parks, hiking trails, and waterfront activities, while also enjoying easy access to shopping, dining, and entertainment options. NOTE: pictures are from original staging (id:61215)
952 Queen Street E
Toronto, Ontario
Spacious, well appointed, Sun-filled 1+1 Bedroom 1 bathroom apartment in the heart of Leslieville. Living Room or Second Bedroom space. The apartment is on the 2nd floor overlooking Queen Street. Pot lights throughout. Apartment is freshly painted. New premium laminate flooring throughout. Windows overlooking Queen Street East. TTC street streetcar at your doorstep and less than a block way from the new Leslieville LRT station under construction. Monthly Toronto Street Permit Parking Available. Tenant pays Heat, Hydro and Water. Non smoking building. (id:61215)
Lower - 727 Rhodes Avenue
Toronto, Ontario
Situated in a quiet stretch of the Danforth, welcome to a newly renovated lower-level suite in a charming end-unit townhome with its own private entry. This thoughtfully designed space offers a bright kitchen with brand-new appliances, the convenience of in-suite laundry, and generous closet space with smart storage solutions that make daily living both practical and comfortable. The location is truly unbeatable! Just a three-minute walk to Coxwell Station, steps from the Danforth's vibrant shops, cafes and amenities, and a short stroll to Monarch Park with its outdoor pool, skating rink and local's favourite green space. Surrounded by a walkable, community-focused neighbourhood with easy access to transit and city bike routes, you'll find exploring the city effortless. And when you're ready for a change of pace, Woodbine Beach is only a quick bike ride away, offering the perfect balance of urban living, neighbourhood charm and access to the outdoors. (id:61215)
4142b Sheppard Avenue E
Toronto, Ontario
MANY USED BEING PERMITTED, DENTIST, DOCTOR OFFICE, LAW OFFICE AND MORE, BUSY STREET WITH GOOD EXPOSURE AND MANY SPOT TO PUT YOUR SIGNAGE (id:61215)
Bsmt - 30 Pughe Street
Ajax, Ontario
Detached House One Bedroom Basement For Lease. It Has Large One Bedroom With The Closet. Open Concept Brand New Kitchen With New Stainless Steel Appliances. Includes A 4 Pc Washroom And Separate Laundry Room. Spacious Living Area. Close To All Amenities Including Shopping Malls, Schools, Transport, Parks, Etc. Tenant Is Responsible For 40% Of All Utilities. (id:61215)
91 Lillington Avenue
Toronto, Ontario
Welcome to 91 Lillington Ave., a rare find in Toronto's sought-after Birchcliffe-Cliffside community. This detached 3+1 bedroom home offers the perfect blend of lifestyle and investment potential. Featuring a separate side entrance, the basement is ready to be transformed into a potential income-generating apartment or an in-law suite, providing flexibility for families or investors alike. The true showstopper is the backyard; with a sparkling swimming pool and award-winning garden oasis, you will feel like you are in a private retreat. Perfect for entertaining, relaxing, or enjoying quality family time, this outdoor space sets the property apart as the only one of its kind in the neighborhood with a pool. Offering a versatile layout, rare income potential, and a backyard paradise, 91 Lillington Ave. delivers exceptional value for buyers seeking both comfort and opportunity. This is your chance to own a move-in ready, detached Toronto home with a backyard that feels like a resort. 2 min walk to the TTC bus stop, 5 min drive to Scarborough GO, 10 min walk to Rosetta McLean Gardens and the local Community center, 5 min walk to Birchcliff Heights Elementary School, and a short drive to the Scarborough bluffs. (id:61215)
28 Howden Road
Toronto, Ontario
Freestanding Industrial Building w/ Over 8,500 Sq. Ft. Versatile industrial space currently divided into two units. Unit A: 2,350 sq. ft. warehouse (12 ft. clear height) with 10' x 10' shipping door + 1,150 sq. ft. office. Unit B: 2,275 sq. ft. warehouse (15 ft. clear height) with 8' x 8' shipping door + 1,200 sq. ft. office mezzanine and 300 sq. ft. rear mezzanine. (id:61215)
146 North Garden Boulevard
Scugog, Ontario
Welcome to The Ashcombe by Delpark Homes a stunning new-build townhome located in a highly sought-after Port Perry neighbourhood. This 1,559 sq. ft. residence in Block 75-3 features 3 spacious bedrooms and 2.5 modern bathrooms, thoughtfully designed for contemporary living. Enjoy the comfort and functionality of an open-concept main floor, perfect for entertaining or relaxing with family. The kitchen flows seamlessly into the living and dining areas, offering a bright and inviting atmosphere. Upstairs, retreat to a large primary suite with a walk-in closet and ensuite bath. Located close to top-rated schools, parks, shopping centres, and scenic waterfront trails, everything you need is just minutes away. With easy access to major highways, commuting is a breeze. Don't miss this rare opportunity to move into a brand-new, move-in ready home without the long wait The Ashcombe is the perfect blend of location, design, and convenience. (id:61215)
208 - 3220 Sheppard Avenue E
Toronto, Ontario
Welcome To East 3220 Condos. This condo features 2 Bedrooms and 2 Baths with over 863+ SQFT of living space. Walk-In Closet in bedrooms, Laminate Flooring Throughout, Modern Kitchen with Stainless Steel Appliances, Bright & Spacious. Building amenities Include 24 Hrs Concierge, Gym, movie room, Meeting Room, Visitor Parking, Guest Suite, Rooftop Terrace. Located close To Public Transportation, Highway 401 & 404, Schools & Malls. (id:61215)

