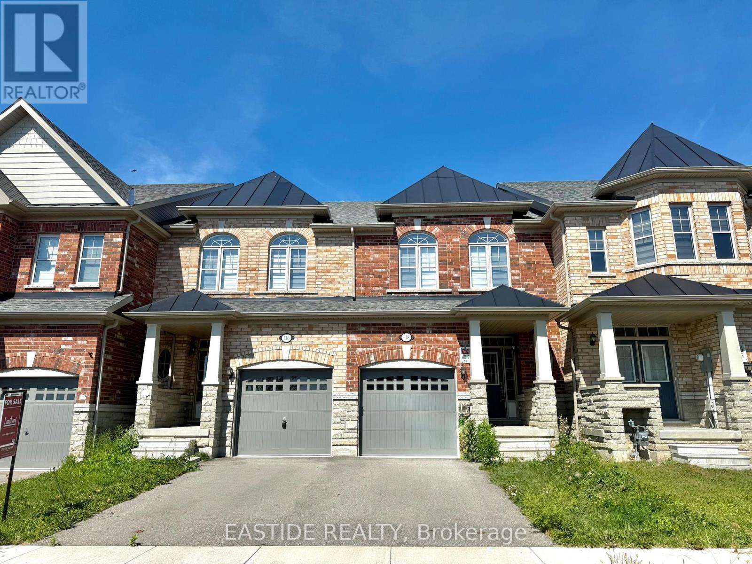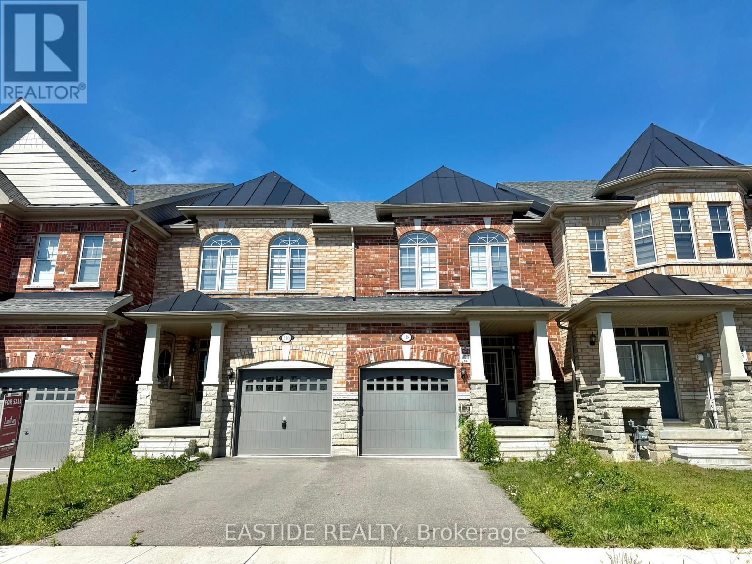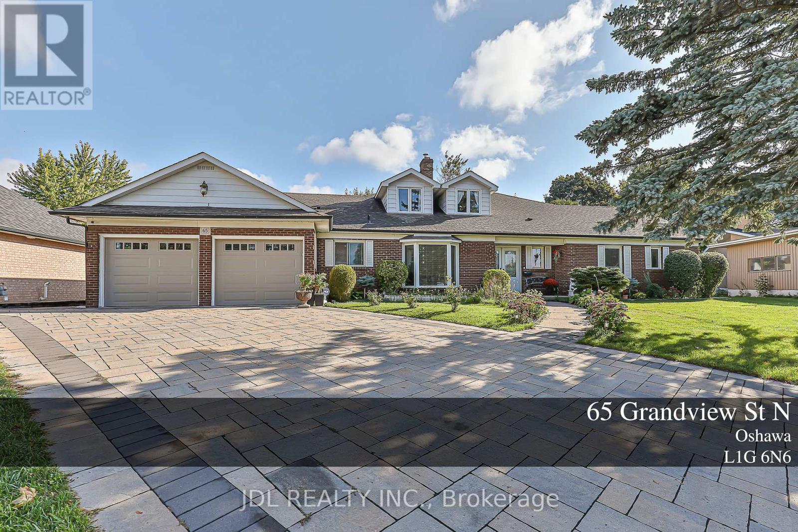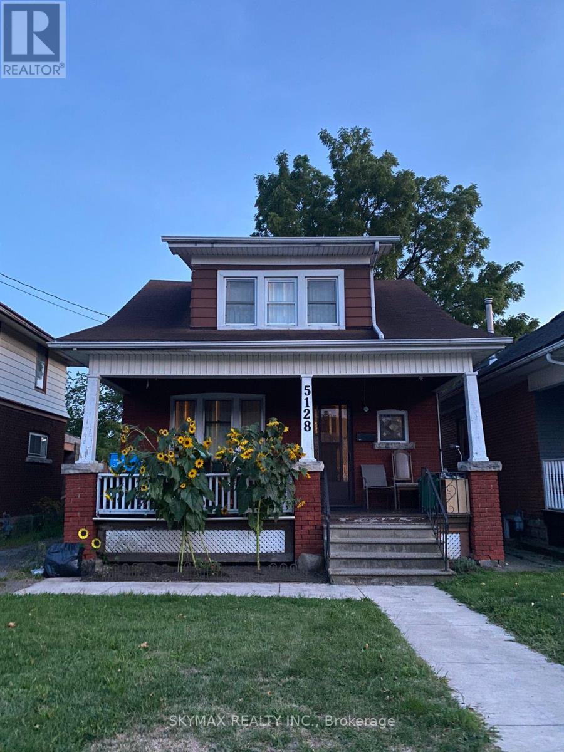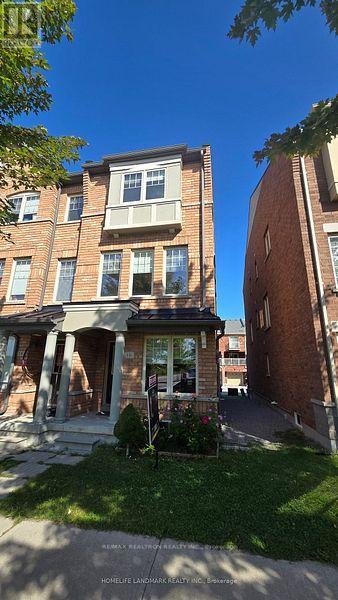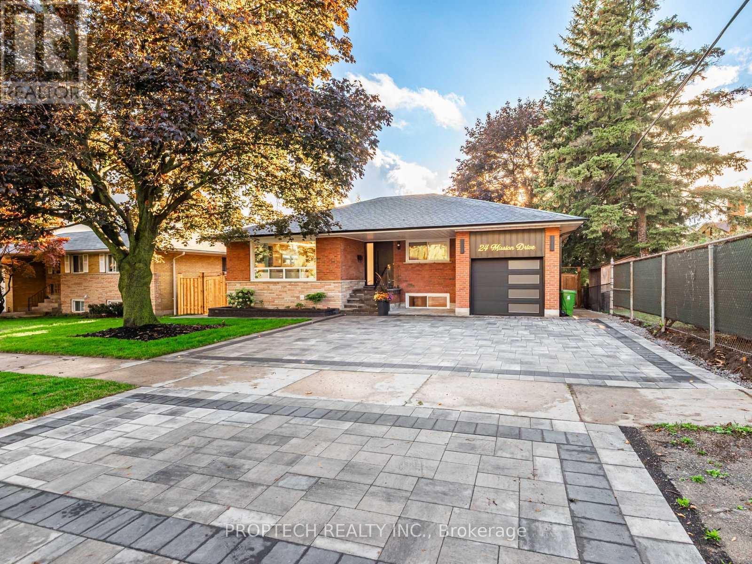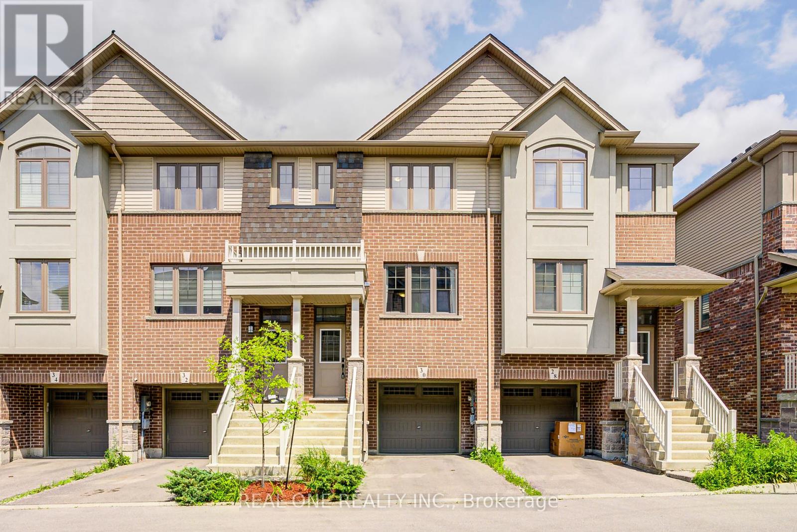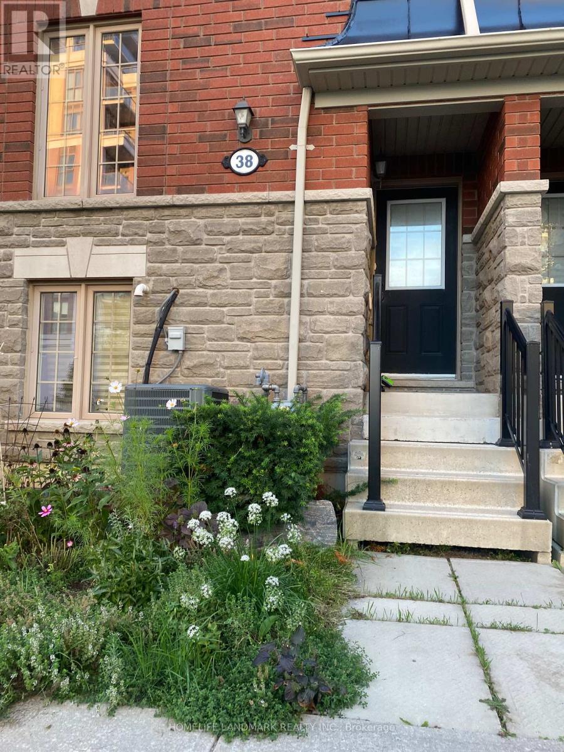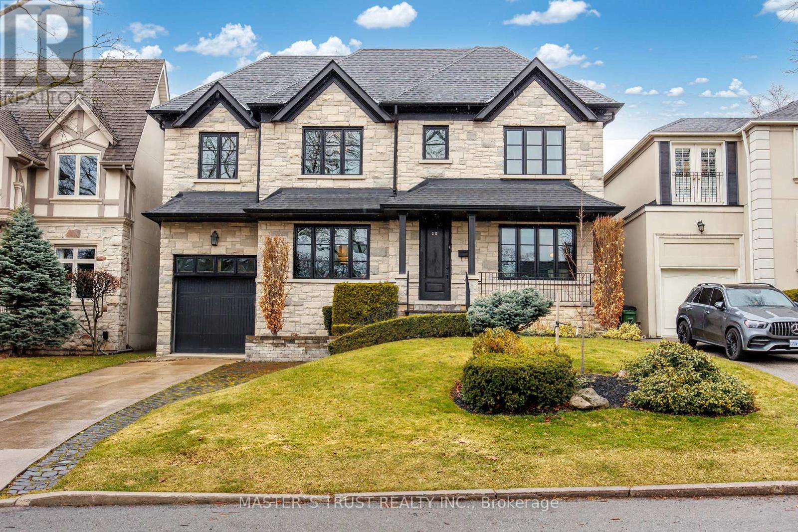Team Finora | Dan Kate and Jodie Finora | Niagara's Top Realtors | ReMax Niagara Realty Ltd.
Listings
116 Finegan Circle
Brampton, Ontario
Welcome to this lovingly maintained 3-bedroom townhome in the highly desirable Creditview community of Brampton. With rich espresso laminate flooring throughout, this home offers a warm and modern touch. The upgraded kitchen features stainless steel appliances, a ceramic backsplash, and opens into a bright, open-concept living and dining area with a walk-out to a fully fenced backyard perfect for entertaining or family time.Upstairs, the spacious primary suite boasts a walk-in closet and a 4-piece ensuite with a soaker tub and separate shower. Two additional bedrooms share another full bath, offering comfort and privacy for the whole family. The unfinished basement provides endless potential for future customization.Ideally located near parks, trails, the GO Station, schools, shopping, and more this home is a wonderful opportunity for growing families or first-time buyers. Power of Sale(Property Sold As-Is-Where-Is Condition) (id:61215)
118 Finegan Circle
Brampton, Ontario
This move-in-ready 3-bedroom townhome in Bramptons desirable community combines quality craftsmanship with modern upgrades. Hardwood floors, oak stairs, and 9-foot ceilings create a bright, open-concept main floor. The upgraded kitchen features quartz counters, premium cabinetry, stainless steel appliances, and a ceramic backsplash, flowing into dining and living areas that open to a fully fenced backyard.Upstairs, the primary suite includes a walk-in closet and 4-piece ensuite with soaker tub and separate shower. Two additional bedrooms share a full bath, and the unfinished basement with a large window offers excellent potential for a rec room, office, or guest space.Perfectly located near parks, trails, top schools, GO Transit, shopping, and dining a fantastic opportunity for families seeking style, comfort, and convenience. Property is being sold under Power of Sale with no representations or warranties of any kind. (id:61215)
65 Grandview Street N
Oshawa, Ontario
***Loving Cottage Living in the City.TSpectacular Custom Built 4+1Br Bungaloft Sitting On A Forested Ravine Lot = Attention To Detail! Enjoy The Peaceful Views.The Huge Deck Off Of The Living and bed Room Allows You To Take In The Sounds Of Nature While You Soak In That Precious Time With Family & Friends. Main Flr Features Din. Rm, Eat-In Kit & Liv Rm With Bay Window Offering Amazing Views Of Forest Area. Large Mbr Features His & Hers Closet, 3Pc En-Suite & W/O To Deck. Lower Level With Multiple W/Outs To Deck & Yard. Perfect For Entertaining Or Additional Living Spaces. Loft with seperate entry Offers A Private Apartment Perfect For In-Laws Or Rental income. Huge walk out basement with 2 seperate entries potential rental income!! Nearly $200,000 CAD has been invested in top-to-bottom renovations over the past three years.Key Features & Upgrades **Modern Renovations: *Fully updated kitchen, bathrooms, and laundry room with premium finishes. **Outdoor Living: *A huge deck off the living room and master bedroom allows you to soak in peaceful forest views and spend quality time with family & friends.Master Retreat: Spacious primary bedroom with his & hers closets, a 3-piece ensuite, and direct walk-out to the deck. *Backyard Transformation: The original terraced yard has been filled and leveled into a large, flat green space perfect for play, gardening, or entertaining. *Interlock Driveway: Newly finished, adding both curb appeal and durability.**Versatile Living Spaces *Walk-out Basement: Expansive and bright, with multiple separate entries, providing opportunities for entertainment, additional living areas, or even rental income. *Loft with Separate Entry: Functions as a private apartment, perfect for in-laws, guests, or generating extra income.*Childrens Play Zone & Adult Entertainment Area in the basement.*400 AMP Electrical Panel. **Convenience *Located in a quiet yet convenient community, close to schools, shopping, and major transit routes. (id:61215)
5128 Willmott Street E
Niagara Falls, Ontario
Welcome to this beautiful home, ideally situated on a quiet street in a sought-after neighbourhood. Enjoy walking distance to the Falls, excellent schools, and the popular Leslie Park with its public pool. This family-friendly community offers abundant parks, trails, and recreational amenities, while downtown shops, restaurants, and entertainment are just minutes away. With convenient access to major highways, this location truly combines lifestyle and convenience. (id:61215)
311 Stanley Street
Barrie, Ontario
Full Detached House with ravine lot! 4+1 over 2500 Sqt Home With Finished Basement For Lease, 5 Min Walk To Gregorian Mall Bayfield. Bright andSunny All Brick 2 Storey Home. Fully Fenced Backyard & Patio Overlooking Pond. Kitchen Upgrd W/Granite, New Cabs, Backsplash And SsAppliances. Well Laid Out Fully Fin Bsmt With Further Great/Rec Rm And F/P, Extra Bedrm And Full Bath (renovated 2014). Lge Storage Rm And Coldrm. No Sidewalk. 5 Mins To Hwy, Mall And Restaurants. (id:61215)
16 Truchard Avenue
Markham, Ontario
Stunning End Unit Freehold Townhouse in the Highly Sought-After Berczy Community . Spanning 1,712 sq. ft., this residence offers 3 bedrooms and 4 bathrooms. Newly installed hardwood floors (2021) enhance the bright and spacious open-concept layout. Enjoy direct access from the garage and a sunny, unobstructed view of the conservation area.The gourmet kitchen features an eat-in breakfast area with a walkout to the second-floor balcony. The master bedroom includes a luxurious 4-piece ensuite, a large closet, and access to a private third-floor balcony.Nestled in a quiet and peaceful neighborhood, this home is within walking distance of all amenities, including supermarkets and surrounding parks, offering a lifestyle of unmatched convenience. With transit at your doorstep, youre in the top school zone, serving Stonebridge P.S. and Pierre Elliott Trudeau H.S. (id:61215)
24 Mission Drive
Toronto, Ontario
Welcome to 24 Mission Dr, North York! This move-in ready home has been fully renovated inside and out with $$$ spent on quality upgrades. The open-concept kitchen features brand new appliances including cooktop, oven, fridge, and dishwasher, while the living room shines with modern strip lighting and a stylish water-vapor fireplace. The separate entrance basement offers great flexibility with two bedrooms (one with ensuite) and above-ground windows. Perfect for rental income or extended family living. With a new furnace and hot water tank (both owned, no rentals), you can move in with peace of mind. Conveniently located near schools, parks, community centres, and shopping centers like Fairview Mall, and Costco. Just minutes to Hwy 401, Hwy 404, and DVP; close to TTC and GO Transit with direct routes downtown, this home offers a mix of comfort, convenience, and modern living in a great North York neighbourhood. (id:61215)
30 Barley Lane
Hamilton, Ontario
Welcome to this beautiful 3-bedroom, 2.5-bathroom freehold townhome built by Marz Homes, ideally located in the highly desirable Ancaster Meadowlands community. Spanning three levels, this sun-filled west-facing home features 9 ft ceiling, an open-concept living area w/ abundant natural light, contemporary eat-in kitchen with dark stained hardwood cabinets, stainless steel appliances, and a spacious dining room with walkout to a private balcony-perfect for enjoying your morning coffee.The primary suite offers a luxurious 4-piece ensuite and a generous walk-in closet. Two additional bedrooms share a well-appointed 4-piece bathroom. The ground-level walkout basement includes a versatile den ideal for a home office or children's playroom with direct access to the backyard.Enjoy the convenience of walking to Tiffany Hills Elementary School, a nearby neighborhood park, and being just minutes from Costco, shopping plazas, highways, and McMaster University. tenant to pay utilities.landlord to pay hot water tank rental. Available Immediately. (id:61215)
728 Petanque Crescent
Ottawa, Ontario
This beautiful, bright and spacious semi-detached, 3 bedrms, 2.5 baths has an open concept liv, kit and eating area layout on the main floor, w/ lots of storage cabinets and an island with granite counter, great for entertaining. The are 3 spacious bedrooms on the 2nd floor with a private ensuite in master bedrm. Large finished basement area great as a rec room or 4th bedrm (id:61215)
38 Orca Drive
Markham, Ontario
Bright & Spacious Freehold Townhouse with Excellent Layout. 9 feet Ceiling on the Main Floor. Open Concept With W/O Balcony. Master Br W/4Pc Ensuite & Upgraded Glass Shower Door & Juliette Balcony. Mins Walk To Go Train,Transit , Restaurants, Super Markets, Banks, Shops, And Bur Oak Secondary High School (id:61215)
28 Forest Ridge Drive
Toronto, Ontario
The Upper Village At It's Finest. A Complete Custom Reno Offering 5550 Sqft Of Luxurious Living Space. Situated On A Beautiful 50X121 Lot,ThisHome Offers A Stunning Mix Of Contemporary & Traditional Charm. Custom Dream Kit W/All The Bells & Whistles, Butler's Pantry & A SunFilledFamily Rm Ideal For Entertaining. Large Master W/Spa-Like En-Suite & Sizeable His & Hers W/I Closets. The Perfect Family Home. ** This is a linked property.** (id:61215)
30 Sumac Drive
Haldimand, Ontario
Beautifully well-designed 4-bedroom, 3-bath, 1800+ sq. ft., 9 ft. ceiling on main floor, home in the flourishing Empire Avalon master-planned community in Caledonia. This home combines small-town charm with modern living, surrounded by a growing community of family-friendly neighborhoods. Recently renovated with tens of thousands spend on upgrades, this property has been professionally painted and refreshed throughout, offering a stylish, move-in ready living space. The 9' ceilings on the main level create a bright and open atmosphere, perfect for family life and entertaining. The location is second to non - just steps to the Grand River, close to schools, parks and minutes to downtown to Caledonia and only a 15-20 minute drive to Hamilton, this home offers convenience while maintaining a peaceful, community-focused lifestyle. A perfect balance of design, comfort and location - truly a turn-key home ready to enjoy. (id:61215)

