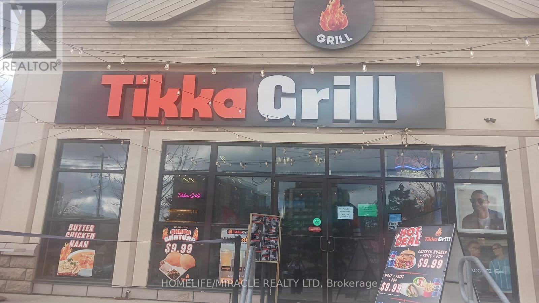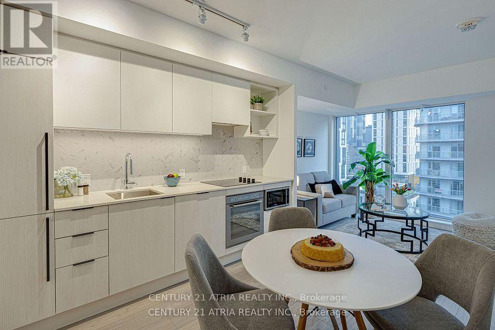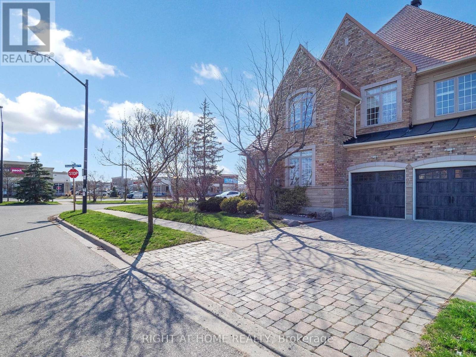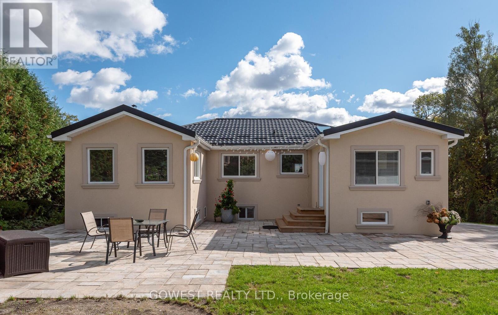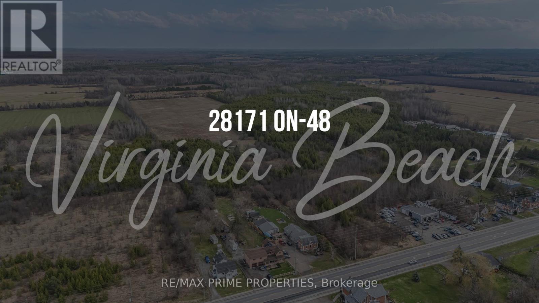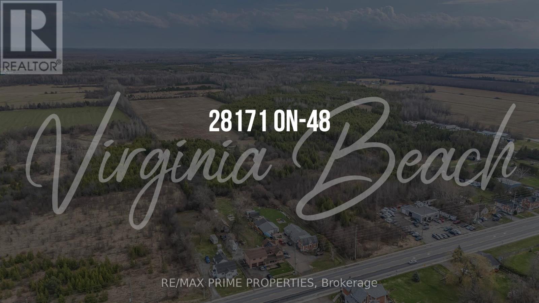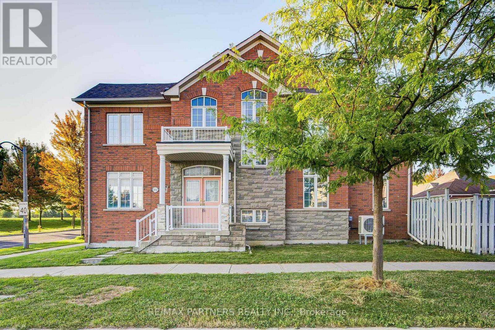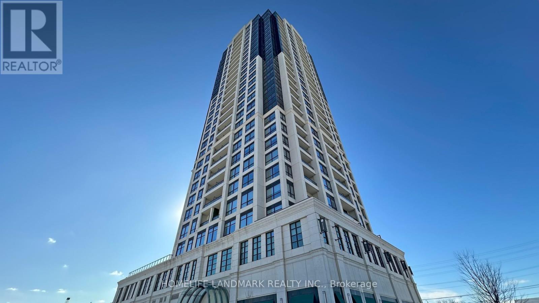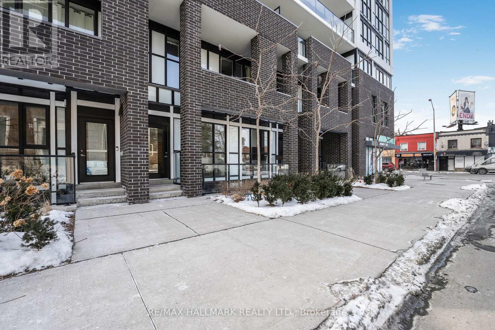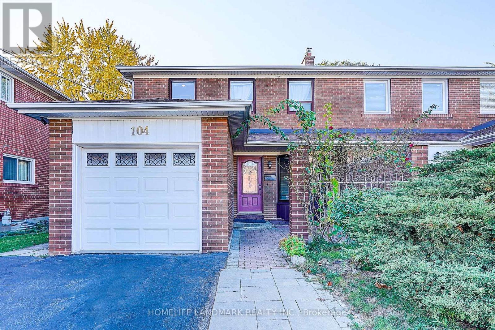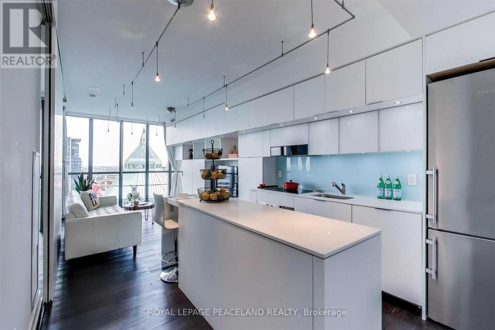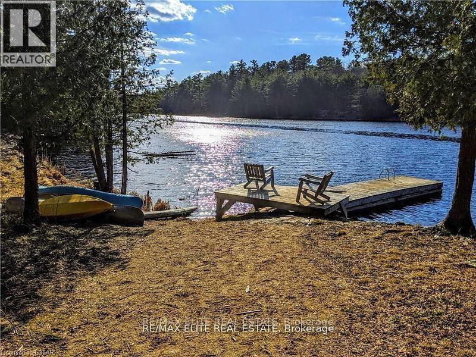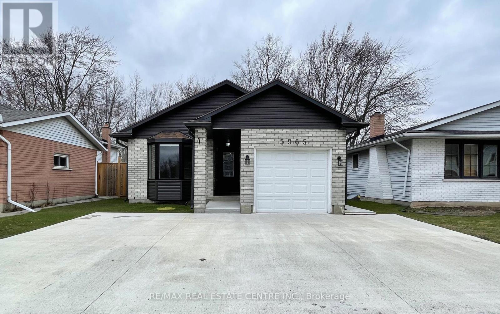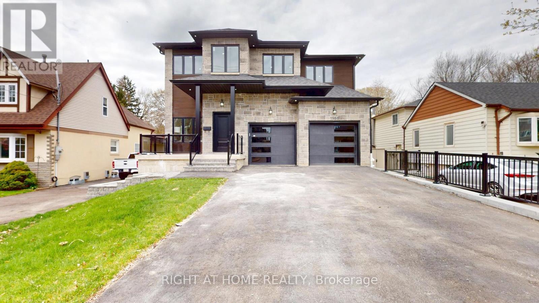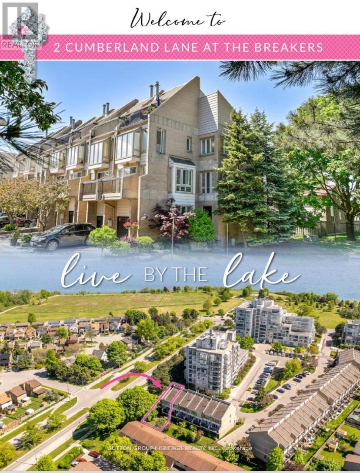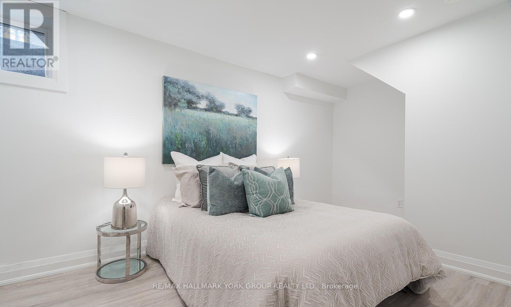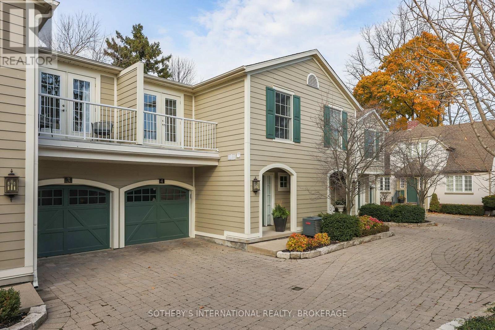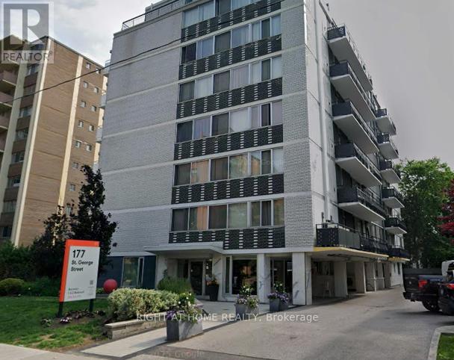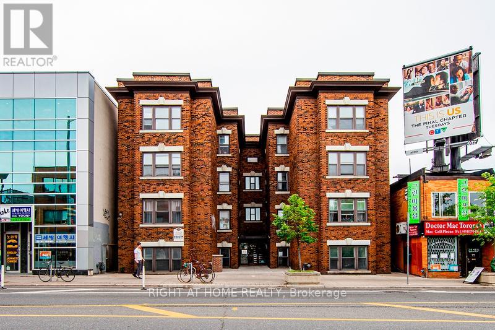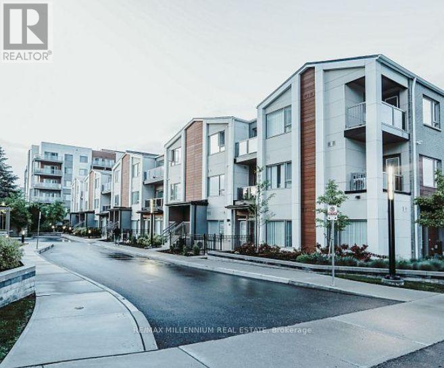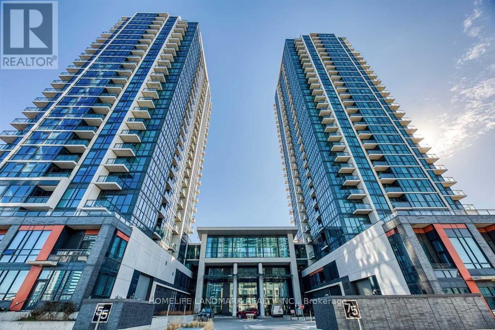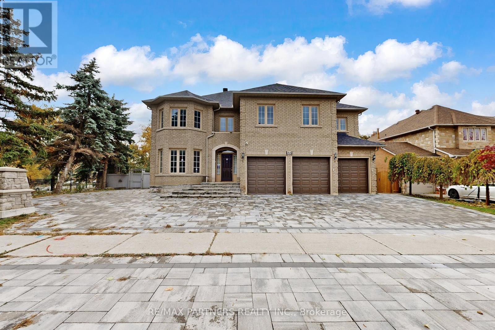Team Finora | Dan Kate and Jodie Finora | Niagara's Top Realtors | ReMax Niagara Realty Ltd.
Listings
1 - 158 University Avenue
Waterloo, Ontario
Thriving Opportunity in Waterloo! Located in a highly popular student plaza on University Ave, this is the only Tikka Grill in Waterloo - and one of the top-perform in locations in the chain. Enjoy reasonable rent, strong neighboring businesses, and a prime location with steady foot traffic. All menu items are prepared fresh on-site, ensuring excellent quality and manageable food costs. Despite absentee ownership, the store has continued to perform exceptionally well. A hands-on owner could further increase sales and streamline operations. The business comes with an experienced, well-trained staff already in place. Continue running the successful Tikka Grill brand or rebrand with your own concept - the choice is yours! Full list of chattels and equipment will be provided upon request. (id:61215)
3 - 951 Martin Grove Road
Toronto, Ontario
Incredible opportunity to own a High End Commercial Kitchen in a prime Etobicoke location just minutes from Toronto Congress Centre, Amazon fulfillment center, and surrounded by major offices and industrial hubs. Offering approximately 1,200 sq.ft. turnkey space fully outfitted with high-end equipment including a 20+ ft Hood, Dough Mixer, Roti Maker, True brand freezer and refrigerators, and much more (see inclusions list below). Well-planned and spacious layout, perfect for food take-out, manufacturing, catering, packaging, and distribution. Excellent Location on Martin Grove near Hwys 401, 409 & 427, offering quick access to these major highways and to the airport. Public Transportation On The Door Steps. Ideal for entrepreneurs looking to launch or expand their own food production operation, or for established restaurants seeking an additional prep/storage/cooking facility. Just bring your vision, this space is ready to go! New semi-gross lease to be signed with the Landlord at only $4,200/month + HST + Utilities. (id:61215)
2215 - 82 Dalhousie Street
Toronto, Ontario
Discover urban living redefined at 199Church Condos. This brand new north facing 1 bedroom unit combines modern design and functionality. An open layout features contemporary finishes, floor-to-ceiling windows for natural light and a sophisticated palette. Bedrooms offer comfort and space. Amenities include a fitness centre, Yoga Studio, and Business Lounge. Minutes away from Eaton Centre, TTC, Toronto Metropolitan University, Yonge & Dundas Sq, and so much more. Sold with full TARION Warranty. (id:61215)
3585 Stonecutter Crescent
Mississauga, Ontario
Situated in the highly desirable west end of Mississauga, this stunning home offers over 4,500 sq. ft. of beautifully finishedliving space in a prime location just minutes from major highways, top-rated hospital, and shopping center. Perfectly suited for multigenerationalliving, the main floor features a spacious bedroom with a private full bathroom, ideal for parents or guests. The functionalkitchen flows into a bright dining room, a generous living area, and a private office offering a perfect blend of comfort and practicality.Upstairs, the elegant primary bedroom boasts a large 6-piece ensuite and built-in storage, complemented by an open-concept family roomwith nook designed for cozy evenings together. The fully finished basement includes a professionally designed for fitness and yoga studio withlarge mirrored wall for all your entertainment needs. Flooded with natural light thanks to numerous large windows, the homes brightness isenhanced even further by over 90 newly installed LED pot lights. Additional highlights include a top-tier, maintenance-free metal roof and afresh coat of designer paint throughout, giving the entire home a clean, modern, and move-in-ready feel. Step outside to a beautifullymaintained backyard featuring a spacious, fully enclosed four-season sunroom with large windows and ventilation, perfect for enjoying theoutdoors year-round. The sunroom comes furnished with a comfortable patio sofa set, ideal for family gatherings or relaxing evenings. Abuilt-in Natural gas line connects directly to the BBQ grill, making outdoor cooking a breeze. A newly installed large shed offers plenty ofstorage for seasonal items and garden tools. (id:61215)
2670 Embleton Road
Brampton, Ontario
Impressive Renovated Bungalow 2 Bed (Originally 3) Just Minutes from the City! This beautifully updated bungalow offers the best of both worlds peaceful living just outside the city, yet only minutes from everything it has to offer. With thoughtful renovations and true pride of ownership, this home is a real showstopper. Originally a 3bed layout, it has been converted into a spacious 2bed home, featuring a stunning new kitchen complete with heated floors, skylights, and a central island ,perfect for any culinary enthusiast. The living room boasts a wood-burning fireplace and custom built-ins, seamlessly connected to the dining area, creating an inviting and open space ideal for entertaining. The fully finished basement offers incredible versatility with two additional bedrooms, a family room, and a full bathroom ,ideal for guests or extended family .Additional highlights include: Freshly painted and meticulously maintained throughout . Accessory buildings perfect for hobbies or additional storage. Three-car garage and plenty of parking space. Beautifully interlocked backyard for outdoor enjoyment. This home truly has it all, style, space, comfort, and location. Come and see for yourself, you wont be disappointed! (id:61215)
28171 Highway 48
Georgina, Ontario
Approved 31-acre development site. Development charges have been paid and just waiting for you to build your dream home in total privacy or enjoy any of thePERMITTED NON-RESIDENTIAL USES: aerodrome (private) - agricultural/aquacultural, conservation orforestry use, excluding mushroom farms and Adventure Games provided that such forestry oragricultural use does not include anyrecreational or athletic activity for which a membership or admission fee or donation is received or solicited or for which a fee is charged for participation in the activity - cannabis production facility, designated- cannabis production facility, licensed - short-term rental accommodation - clinic, veterinary (animal hospital) - day care, private home- day nursery within a church - farm produce storage area - home industry - home occupation - kennel - tourist information centre - accessory buildings, structures and uses to any permitted use (id:61215)
28171 Highway 48 Acres
Georgina, Ontario
Approved 31-acre development site. Development charges have been paid and just waiting for you to build your dream home in total privacy or enjoy any of thePERMITTED NON-RESIDENTIAL USES: aerodrome (private) - agricultural/aquacultural, conservation orforestry use, excluding mushroom farms and Adventure Games provided that such forestry oragricultural use does not include anyrecreational or athletic activity for which a membership or admission fee or donation is received or solicited or for which a fee is charged for participation in the activity - cannabis production facility, designated- cannabis production facility, licensed - short-term rental accommodation - clinic, veterinary (animal hospital) - day care, private home- day nursery within a church - farm produce storage area - home industry - home occupation - kennel - tourist information centre - accessory buildings, structures and uses to any permitted use (id:61215)
496 The Bridle Walk
Markham, Ontario
Rarely Offered Demand Berczy village Location*Spectacular Park View* Freehold Townhome * Bright & Spacious 2040 Sf Corner Unit * Double Car Garage With Extra Parking Pad * Stone Front * Double Door Entrance * 9' Ceiling * Hardwood Stair * 5 Min Walk To Pierre Elliott Trudeau H.S, All Saint C.S & Castlemore P.S * Bus Stop At Door Step * (id:61215)
1205 - 1 Grandview Avenue
Markham, Ontario
Welcome To "The Vanguard" Condo Located In Prime Thornhill. This Newer 1+1 Unit With 1 Parking Spot & Locker Features Clear View And Functional Layout With Private Balcony. The Den Is Large Enough To Be Used As A Second Bedroom. Well Maintained Like Brand New. 9' Smooth Ceiling. Modern Integrated Kitchen With High-End Built-In Appliances And Gorgeous Counters You Will Fall In Love With. Mins To 407/401, Subway. Steps To Ttc, Galleria, Centerpoint Mall, Etc. Amazing Building Amenities: Fitness & Yoga Rooms, Theater, Saunas, Outdoor Terrace, Children's Playroom, Library, Lounge/Party Room, Bbq & Dining! 3/4 Acre Park Nearby! (id:61215)
211 Carlton Street
Toronto, Ontario
Lovely & bright, private courtyard-facing office space in landmark heritage Cabbagetown building. High ceilings with crown moulding, chandelier & decorative fireplace mantel. Floor to ceiling windows looking onto landscaped garden. Tenant has access to shared 2-piece bathroom and kitchenette. Ideal opportunity for quiet professional, consultant, or as a showroom, etc. Visitors by appointment only (no walk-ins). Rent includes utilities. Internet is separate/extra. Lease term of 3-5 years preferred with 5% increase per year. Please attach Landlord's rental schedule and commercial Tenant Application. Note: the fireplace is decorative only, and not a heat source. The space has central heating & cooling. Free one-hour parking available on nearby residential streets. (id:61215)
Th 103 - 2301 Danforth Avenue
Toronto, Ontario
Rarely offer ground unit condo with direct entry via residential street at Canvas Condos! This 2 level unit feels like a townhome in trendy Danforth Neighborhood. Featuring open concept living/dinning area and powder room on main floor and den plus primary bedroom with 4 piece ensuite on lower level with walk to patio. Building features: fitness center; yoga studio, party room, outdoor rooftop terrace, fire pit, BBQ, with Spectacular Views Of Toronto's Skyline & Lake Ontario. Walk to Main subway station and nearby Danforth GO station offering express service to Union Station. Plus dedicated bike lanes right outside your door! (id:61215)
104 Tanjoe Crescent
Toronto, Ontario
Welcome to this stunning, freshly painted semi-detached home in the heart of North York, perfect for investors, end-users, upsizers, or downsizers alike! This spacious and well-maintained home features a practical and functional layout, providing ample room for everyone. The main floor features a bright living area with direct access to a private garden, an inviting dining space, and a beautifully renovated eat-in kitchen ideal for family meals or entertaining guests. A dedicated office on the main level provides the perfect work-from-home setup or study area. Upstairs, you'll find four generously sized bedrooms, each filled with natural light, offering comfort and flexibility for growing families. The finished basement, complete with a separate entrance, adds incredible versatility. It features a second kitchen, an enclosed family room (ideal as a den, office, or nanny suite), and two additional enclosed rooms that can serve as bedrooms, offices, or storage. Great potential for rental income or multi-generational living! Enjoy a long, private driveway that accommodates up to four cars in addition to a garage. Situated on a quiet, family-friendly street in a highly desirable North York neighbourhood, this home is centrally located close to schools, parks, shopping, restaurants, and public transit. A rare opportunity offering space, flexibility, and endless potential; truly a home that grows with you! (id:61215)
2901 - 110 Charles Street E
Toronto, Ontario
Elegance On Charles! This custom-designed and fully furnished 1+1 suite is truly one of a kind in the building. Featuring extensive upgrades with luxurious finishes, custom millwork and cabinetry throughout, and designer wide plank hardwood floors. The gourmet kitchen offers a large entertainer's island with Caesar stone counters and built-in stainless steel appliances. The primary bedroom includes a cleverly integrated Murphy bed for flexible work/live functionality and a custom double closet with slide-out drawers and racks. Extras: Fully Furnished & Move-In Ready! Includes 1 King Size Bed with Mattress, 1 Office Desk, 1 Office Chair, 2 Counter-High Chairs, 1 Parking Space (beside elevator), and 1 Locker. (id:61215)
1322 Boomhauer Road
Frontenac, Ontario
Rare Private Lakefront Estate in the Heart of Land O Lakes. Discover an extraordinary opportunity to own 350 acres of untouched wilderness, featuring a spectacular 35-acre private lake the first in the Lingham Lakes systemnestled in Central Frontenac. Ideally located less than 3 hours from Toronto and under 2 hours from Ottawa, this legacy property offers unmatched seclusion with remarkable accessibility. Enjoy exclusive access to over 8,600 hectares of protected trails, lakes, streams, and forests. An outdoor enthusiasts paradise! The property includes a fully equipped, all-season 32-ft (804 sq. ft.) yurt with a wood-burning stove and drilled well, complemented by a handcrafted cedar barrel sauna, outhouse, and two spacious storage sheds. Hydro is available at the lot line, and a well-maintained driveway leads directly to the lakefront. Significant site improvements include:15 acres professionally cleared and levelled for future development, Approved building envelope by Quinte Conservation, Completed and filed archaeological assessment with the province, Potable well water; lake water viable with a treatment plan, Upgraded access road with new culverts and expanded width, Full property survey available, Preliminary discussions with the township regarding permitting completed! This is a rare and compelling opportunity to create a private estate, cottage, or retreat in one of Ontario's most iconic natural settings. With key infrastructure and approvals already in place, the path is clear to bring your vision to life. (id:61215)
Upper Level - 5965 Crimson Drive
Niagara Falls, Ontario
Immaculate & Stunning- Fully Renovated Gem Of A Home Backing Onto Crimson Park! No Neighbours Behind! Backyard Oasis With Mature Trees. Nestled In A Well Established, Quite & Mature Neighbourhood. Well Lit Home With Big Windows, Skylight In The Kitchen & Pot Lights All Over. All Hardwood Flooring On Main Level. Move-In Ready. Fully Upgraded With Modern Finishes. Prime Bedroom Comes With Walk In Closet & Bonus Vanity- A Time Saver To Style Up In Privacy. Convenient Access To Garage From Home. Garage With Side Door & Pot Lights. Access To Backyard From Both Sides. Separate In Suite Laundry. This Stunning Home Is Located Close To QEW, Golf Course, Basket Ball Courts, Other Parks, Schools, Restaurants, Costco, Grocery, Hospital, Place Of Worship. 5 mins Drive To Fallsview Casino, All Major Niagara Falls Attractions & Entertainment Areas. **No Smoking**No Pets** (id:61215)
1988 Royal Road
Pickering, Ontario
The Cornerstone of Luxury Living in Pickering Village East! Welcome to 1988 Royal Rd A Custom-Built Masterpiece Offering About 6,000 SqFt Of Luxurious Finished Living Space On A Rare Deep Lot In One Of Pickerings Most Sought-After Communities. Property Features: 4+1 Bedrooms | 5 Bathrooms, Grand Open-Concept Layout With Soaring Ceilings, Solid Plank Hardwood Flooring Throughout, Chefs Kitchen With Oversized Island, Premium Finishes, And Open Flow To Dining & Family Rooms. Elegant Gas Fireplace, Feature Wall In Expansive Family Room. Formal Living Room For Refined Entertaining & Private Primary Retreat With: Separate Seating Area, Lavish Oversized Walk-In Closet With Wakeup Station, Spa-Inspired Ensuite Bath, Three Additional Spacious Bedrooms With Access To Designer Bathrooms.Potential Rental Income Finished Basement With Large Recreation Area, Optional Home Theatre Or Gym. Pool-Size Backyard Ideal For Outdoor Enjoyment & Future Landscaping Potential. Deep Lot Offers Space And Privacy Rarely Found In The Area..This Home Combines Contemporary Elegance With Unparalleled Functionality, Designed To Impress The Most Discerning Buyers. A true Statement Of Luxury Living...Dont Miss Your Chance To Call This Exceptional Property Home. Book Your Tour Today! (id:61215)
2 Cumberland Lane
Ajax, Ontario
Luxury living by the lake!!! Two minutes to a splash pad and boat launch. If you love the outdoors you are steps to loads of scenic walking/biking trails. There is no other Condominium Complex like the Breakers in Durham Region that includes what it does! You never have to pay a water, cable, internet, phone bill again, or pay for a home security system or a gym membership. All is included!! Never worry about having to deal with replacing your roof ( just been done!), windows, driveway or doors. Plus your landscape is taken care of for you! Lock the door & feel free to travel without worry as there's on site security. This recently renovated end unit also includes 2 parking spaces and there's plenty of visitors parking for guests. Also included is a gym, indoor pool, sauna and hot tub for your enjoyment. Being an end unit this townhome provides loads of natural light with picturesque views of stunning Sunsets and Sunrises. Phenomenal sundeck, 2 balconies & a patio provides plenty of outdoor space without the maintenance for you and your guests. If you like to host large gatherings but don't like the mess in your home, the Breakers provides a large party room for your use. If you love socializing there are clubs, events and activities like water aerobics, yoga, walking, cards, dances and barbecues. (id:61215)
Basement - 106 Woodpark Place E
Newmarket, Ontario
Beautifully updated and spacious one-bedroom basement apartment in a sought-after area of Newmarket. Offers a private entrance, a newly built kitchen with sleek modern finishes. Rent is $1,600 per month plus one-third of utilities. No pets or smoking allowed. Ideal for responsible and qualified tenants. (id:61215)
4 - 175 Queen Street N
Niagara-On-The-Lake, Ontario
Old Town Charm Meets Effortless Living. Nestled on a quiet private lane just off Queen Street, this beautifully maintained 3-bed, 3-bath townhouse offers the rare blend of privacy, sophistication, and walkability in the heart of Niagara-on-the-Lake.Step inside and discover light-filled living and dining areas, a bright kitchen with modern conveniences, and direct walkout to your own peaceful courtyard patio - perfect for morning coffee or evening wine under the stars.Upstairs, the spacious primary suite offers a tranquil retreat with ensuite bath, while two additional bedrooms provide flexibility for guests or a home office. The professionally finished lower level extends your living space with a cozy family area and extra room for work, fitness, or relaxation.Enjoy the ease of condo living with a private garage, driveway parking, and low fees - all just steps from cafés, boutiques, restaurants, and the historic NOTL Golf Club.Whether you're seeking a full-time residence or a lock-and-leave weekend getaway, this home captures the best of Old Town living. PETS PERMITTED. (id:61215)
105 - 177 St. George Street
Toronto, Ontario
Limited-Time Offer: Enjoy One Month Free Rent on a 13-Month Lease! Welcome to 177 St. George Street, ideally located in the heart of Toronto's iconic Annex neighbourhood. This beautifully renovated one-bedroom suite offers the perfect blend of modern comfort and historic charm. Situated on the ground floor, the unit features an open-concept layout with new flooring, a modern kitchen with quartz countertops, and stainless steel appliances including a fridge, stove, dishwasher, and microwave range hood. Comfort is key with remote-controlled heating and cooling, allowing you to adjust the temperature to your exact preference year-round. Residents enjoy on-site laundry, controlled entry access, and 24/7 CCTV monitoring for peace of mind. Visitor parking is available, and indoor parking can be rented for an additional monthly fee. Heat and hydro are extra, and pets are welcome. Live steps from the University of Toronto, Spadina and St. George subway stations, and just minutes to Yorkville, Kensington Market, and Chinatown. Enjoy the best of downtown Toronto - with world-class dining, shopping, and entertainment all within walking distance. Don't miss your chance to call 177 St. George Street home - where style, comfort, and convenience come together in one of Toronto's most vibrant and historic neighbourhoods. (id:61215)
D - 723 Bloor Street W
Toronto, Ontario
Charming Boutique Living in the Heart of Bloor West - Steps from Christie Station. Experience the perfect blend of historic charm, modern comfort, and boutique living at 723 Bloor Street West. This beautifully renovated 2-bedroom, 1-bathroom suite offers 1,045 square feet of bright, open-concept space in a quiet, low-rise building with only four floors, a rare find in the heart of the city. Featuring hardwood floors throughout, the unit exudes warmth and character while seamlessly integrating modern upgrades. The stylish kitchen boasts stainless steel appliances, quartz countertops, and contemporary cabinetry, making it both functional and inviting. A brand-new 4-piece bathroom with sleek finishes adds to the fresh, updated feel. Enjoy year-round comfort with in-suite A/C, and take advantage of the on-site laundry facility for added convenience. Set in a tranquil and intimate building, this residence offers a peaceful retreat while still being surrounded by the vibrancy of Bloor West Village. Located directly across from Christie Pits Park, you'll have easy access to green space for morning jogs, leisurely strolls, or weekend picnics. With a Transit Score of 94, getting around is effortless. Christie TTC Station is just steps away, with Ossington and Spadina stations also within walking distance. Farm Boy, Loblaws, Metro, and Dufferin Mall are all nearby, along with cultural destinations like Kensington Market, Chinatown, Queens Park, and the University of Toronto campus. While the building does not offer private parking, ample street parking is available, allowing you to fully embrace the walkable, transit-friendly lifestyle this area offers. Students and newcomers are welcome to apply! Whether you're settling into Toronto for the first time or looking for a quiet, boutique-style residence in an unbeatable location, this unit is the perfect place to call home. Schedule your viewing today. One month free rent on a 13 month lease! (id:61215)
26 - 40 Orchid Place Drive
Toronto, Ontario
A Must See For The First Time Buyers!! Stunning 2 Bedroom/2 Washroom Gorgeous Condo Townhouse. Affordable Living In The Heart Of Scarborough. Master Bed With W/In Closet, Backsplash In Kitchen, Upgraded Laminate On The Main Floor, 2nd Floor Laundry, Private Balconies On Both Floors Mins To Hwy 401, Close To Centennial College, Parks, Public Transit, Shops,5 Mins Walk To Future Lrt Terminal. (id:61215)
802 - 55 Eglinton Avenue W
Mississauga, Ontario
Luxury 2 Bedroom 2 Washroom Condo With Parking, Bright & Spacious, Laminate Flooring Throughout, 9' Ceiling, Kitchen With Granite Counter, S/S Appliances, Close To Square One, Supermarket, Transit, Restaurants, Highways. Amenities Includes: Concierge, Exercise Room, Party Room, Game Room, Theatre, Swimming Pool And More! (id:61215)
46 Green Ash Crescent
Richmond Hill, Ontario
This stunning 4-bedroom residence offers elegant living space, complete with a rare 3-car garage. Nestled in a prestigious, family-friendly neighbourhood, the home showcases award-winning landscaping with fully interlocked front and rear yards and a beautifully upgraded backyard garden ($$$).The bright and spacious interior features hardwood floors throughout the main and second levels, a grand oak spiral staircase, and a professionally finished basement with a separate entrance leading to a 1-bedroom nanny suite equipped with a 3-piece ensuite and laminate flooring. A built-in elevator shaft provides future potential for reinstallation or upgrades to enhance accessibility. Enjoy cozy evenings by one of two fireplaces and take advantage of the home's unbeatable location - just steps to Adrienne Clarkson P.S. (French Immersion), parks, shopping, and everyday amenities. Prime convenience with easy access to Hwy 404, Hwy 407, Yonge Street, and the Viva Transit Terminal. (id:61215)

