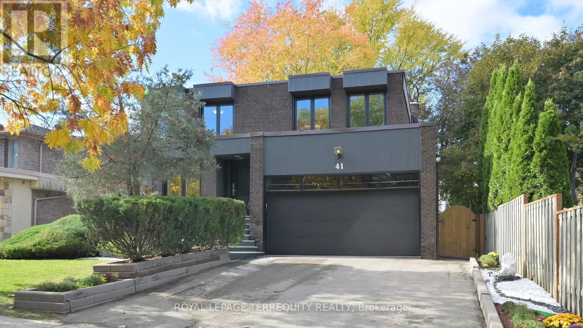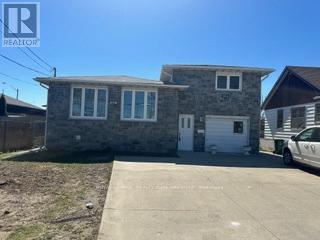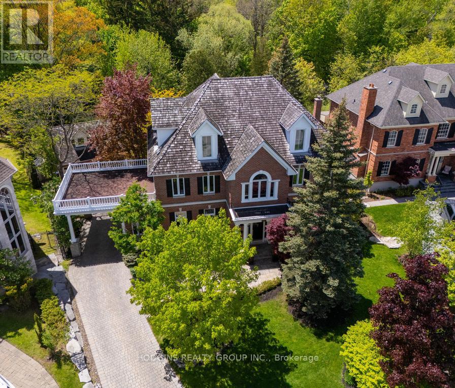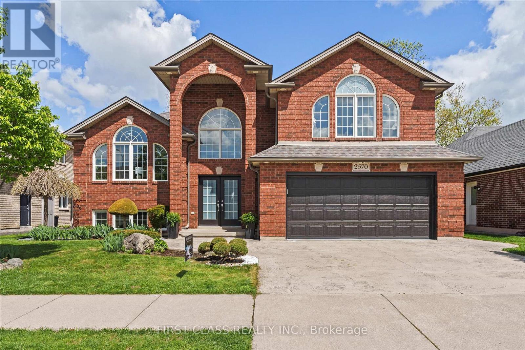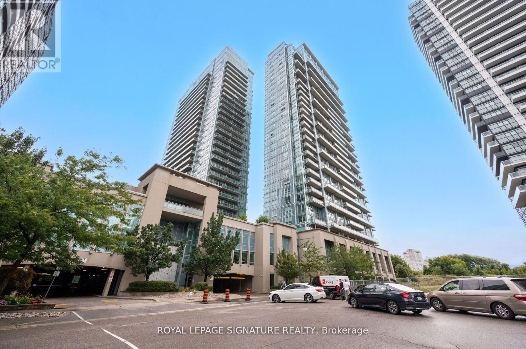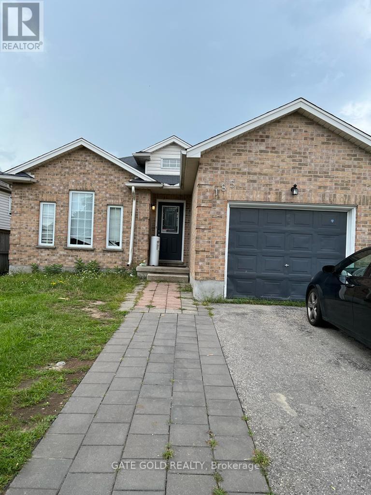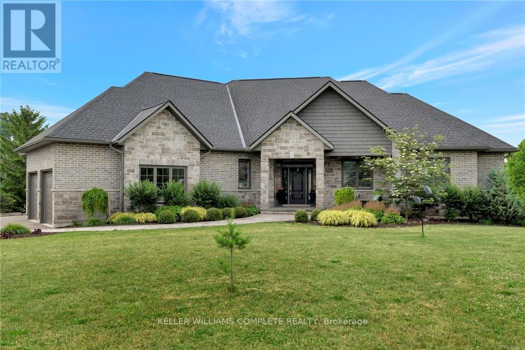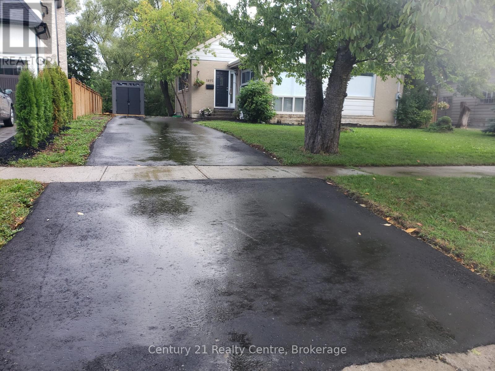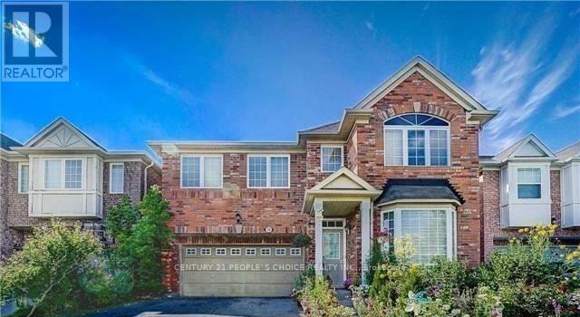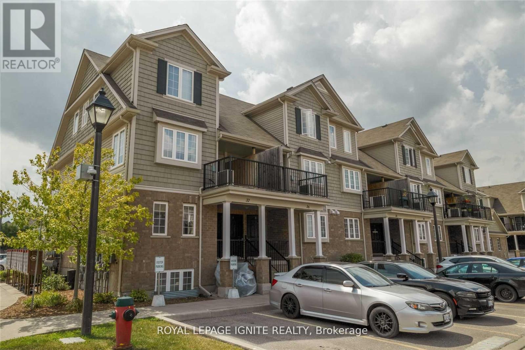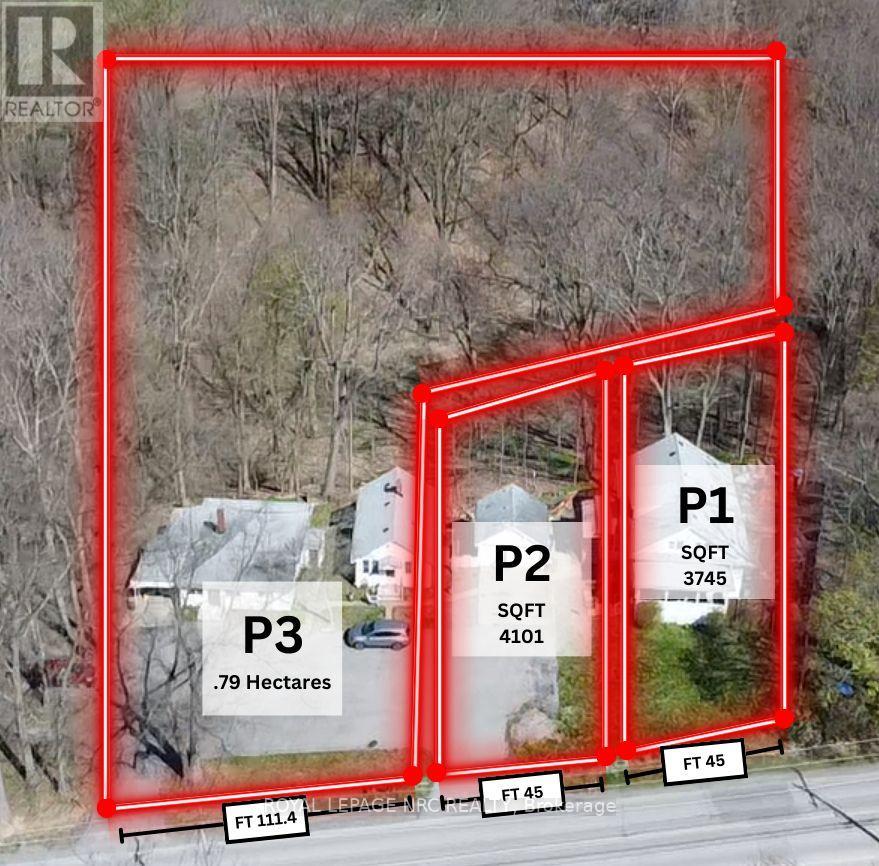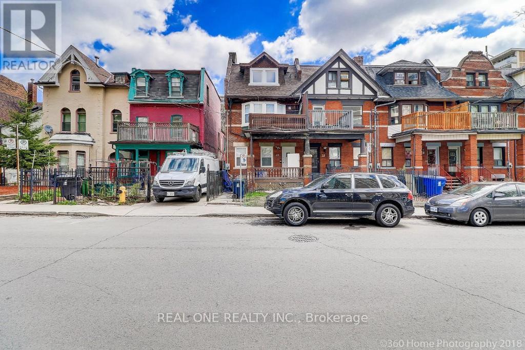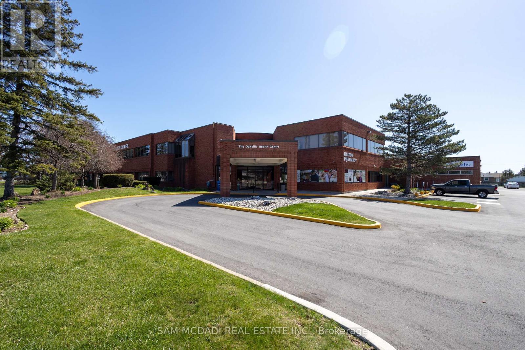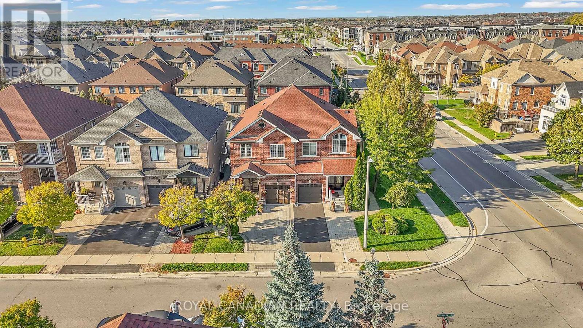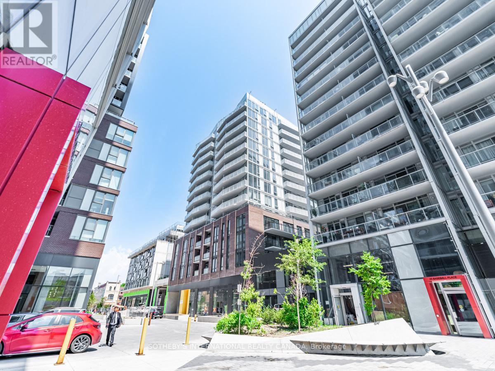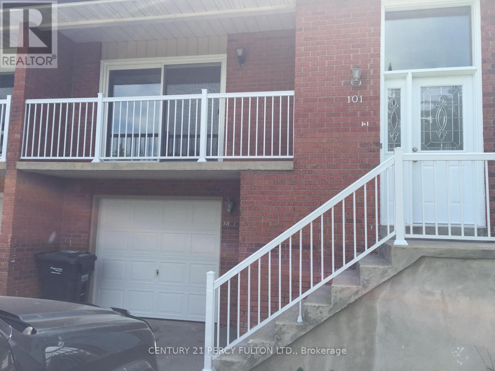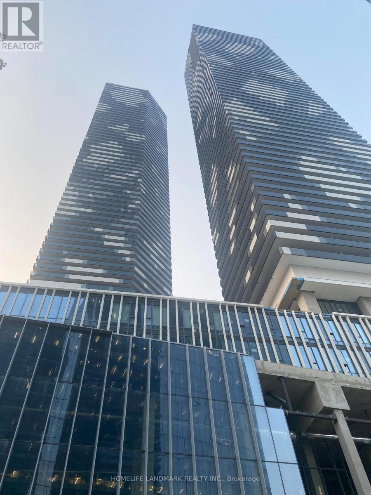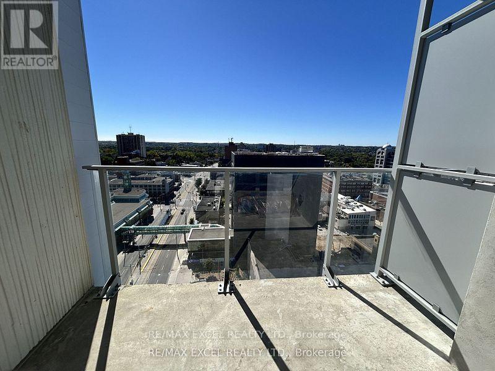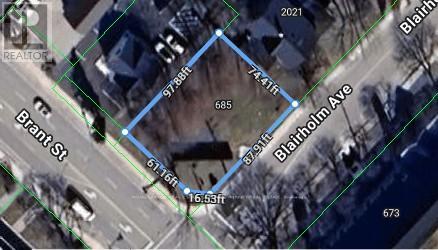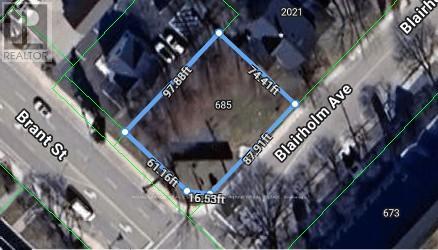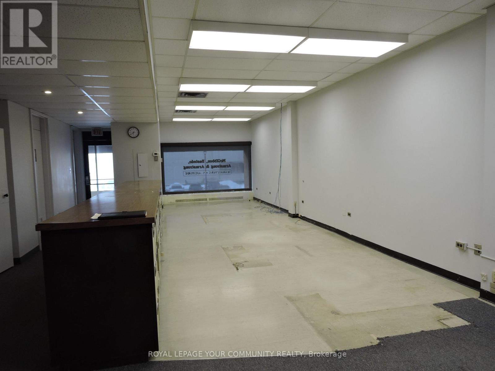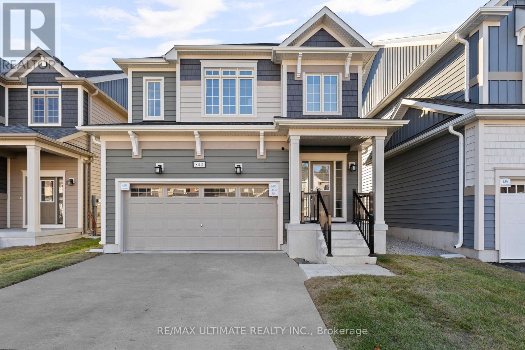Team Finora | Dan Kate and Jodie Finora | Niagara's Top Realtors | ReMax Niagara Realty Ltd.
Listings
41 Beardmore Crescent
Toronto, Ontario
Coveted Bayview-Woods Community, Spacious Executive Home built by the renowned builder - Mel Leiderman. Over 3.781 sq. ft. spacious 4+2 bedroom, 3.5 bath in a quiet Neighbourhood. Recently renovated with lots of fine details including upgraded front door, natural stone front steps with new railing, designer two-tone kitchen, expensive B/I appliances, imported porcelain tiles and walkout to patio and spacious garden with mature trees. Generous room sizes plus new hardwood floors. The lower level includes a recreation room with dry bar, a nanny quarter with 3pc bath, an additional 6 bedroom/play room and a walk-in cedar closet for your precious garments. Walking distance to top-ranked schools (A.Y. Jackson & Zion Heights), Ravines & trails, parks, plazas, supermarkets, library, community centre. Just minutes to TTC, ravines, trails, Old Cummer GO Station, Hwy 404, and more! (id:61215)
Upper - 354 Barton Street E
Hamilton, Ontario
Stoney Creek home on Barton St E! Lovely Stoney Creek home - Fully renovated upper level with brand new kitchen with quartz counters, stainless steel appliances and pot lighting! Strip hardwood flooring. New bathroom! Like a brand new home inside! Conveniently located next to transit, shopping, highway access! More amenities nearby such as medical facilities, niagara escarpment minutes away and more!Tenant to pay 70% of utilities! (id:61215)
3264 Barchester Court
Mississauga, Ontario
Truly an impressive home of distinction. Over 7000 sf of luxury living on breathtaking premium pie shape ravine lot. One of Mississaugas most sought after & elite cul-de-sacs nestled into forested sawmill valley with scenic creekside trails. Mesmerizing Resort style entertainers yard with stunning saltwater pool, water feature, stone patios & walkways all beautifully integrated with this magnificent custom built home including large covered loggia & 2nd level terrace off royal size primary bdrm suite. Expansive main floor principal rooms offer 10ft ceilings & gorgeous natural light. Gourmet size kitchen overlooking true family size eating area. Inviting Great Room, regal music room, stately living room & formal dining with sitting area all harmoniously contribute to the grandness this home exudes. Additional Third floor 780 sf loft suite perfect for expanded family living as is the beautifully fin lower level complete with Gym, billiards, viewing, bar & games areas +wine room. Complimenting this manor homes oppulent roadside appeal is the covered carport with heated driveway to the detached 3 car carriage garage with 2nd floor loft. Unequivocally one of the best luxury home propositions available! Steps to UTM, schools, scenic Miss Rd, trails & river.yet buffered from all. (id:61215)
2570 Skinner Street
Lasalle, Ontario
Over 3600 square feet of finished living space, 4+1 bedrooms, 3 full baths and 2 kitchens, features loads of beautiful natural light from grand windows, Brick to roof. The private master suite has its own separate area with independent staircase access, walk in closet and 4 piece bath and jacuzzi tub. Main floor kitchen with eating area walking out to a covered porch and well-manicured back yard.Lower level is a walkup basement suite with a separate entrance, finished with 5th bedroom, family room with gas fireplace, rec room, 2nd kitchen, cold room, laundry and 4 piece bath, which can increase rental income.Fully fenced yard with patio and a built shed with power. Furnace ( 2022) , New air conditioner(2025).Double car garage with inside entry. Steps away from Elementary School, Walking Trails, Shopping. Perfect for your growing family or a multi generation home. (id:61215)
2521 - 165 Legion Road N
Toronto, Ontario
Bright & Spacious Condo with 10' Ceilings in California Condos! Live in the heart of Humber Bay Shores/Mimico, where nature and city life meet. This stunning suite features a sun-filled living room with a walk-out to a large balcony offering breathtaking 180 unobstructed city views. The modern kitchen is equipped with stainless steel appliances, tall cabinetry, quartz countertops, and a stylish backsplash. Enjoy the versatile open-concept den-perfect for a home office or dining area. The large bedroom features a walk-in closet and access to a balcony. Enjoy world-class amenities, including a 24-hour concierge, fitness center, indoor pool, sauna, squash/racquet courts, party room, BBQ terrace & more. Unbeatable location for commuters-just a short walk to Mimico GO, TTC streetcar, and minutes to the Gardiner Expressway, offering easy access to downtown and the suburbs. Steps to Humber Bay Park, waterfront trails, marinas, restaurants, schools, Humber College, St. Joseph's Hospital, community centers & more. (id:61215)
185 Thurman Circle
London East, Ontario
This clean and well kept home is ideally located just minutes by bus to Fanshawe college with groceries, shopping and downtown amenities nearby. positive cash flow. currently rented for $4200. Featuring no carpet house, single car Garage, ample parking and fully fenced backyard, this property offers both comfort and convenience in a desirable area, spacious 6 bedrooms 2 washrooms. tenant willing to continue. New installed heat pump. (id:61215)
285794 Airport Road
Norwich, Ontario
House and Shop combined on almost 4 acres. House or shop available separately as well. Welcome Home to this Beautiful, sprawling executive Bungalow with over 4000 Sq ft of finished living space. Enter into the main foyer where you will find a home office. Continue on into the Open Concept living room, kitchen and dinette with door directly to the covered back porch complete with a build-in gas barbeque. At one end of the house you will find the Primary Bedroom with a 5 pc ensuite, Walk-in closet and sliding doors to an additional patio with a hot-tub. The additional two bedrooms are located at the opposite end of the main level with a 4 pc bathroom between. The massive basement is fully finished with two additional bedrooms, a workout room, a bathroom, and a large rec room complete with a wet bar. Great for family functions and entertaining. The 3 car attached garage has Trusscore walls, floor drainage for melting snow and rain and stairs leading to the main floor and also a set to the basement. The home is situated on an Agriculturally zoned lot leaving the opportunity for your home based Agri business. The property is just under 4 acres with trees dividing the house and the 6000 sq ft shop that has its own driveway and gated entrance. The large shop can provide income by renting the units that you are not using yourself. Great opportunity for the right buyer. (id:61215)
1662 & 1664 Dufferin Street
Toronto, Ontario
An exceptional opportunity to own a well-maintained commercial building in a high-traffic, high-visibility location. Currently configured as three separate units, each with its own entrance and previously used as medical offices and clinics, this building offers incredible flexibility for a variety of uses. The main floor was formerly a pizza shop, ideal for retailor food service. Each floor is around 2500 square feet (please see floorplans). With 6 dedicated parking spaces at the rear and two furnaces, two hot water tanks, two ACS (allowed - no rental equipment), this property is ready to meet the needs of both investors and end users. The building will be delivered vacant by year-end, allowing for full customization or tenant selection at market rents. Located at the bustling intersection of Dufferin and St Clair, this prime corner offers excellent exposure and easy access for customers, clients, or patients. Whether you're expanding your business, developing a new concept, or seeking a turnkey investment, this property is loaded with potential. Endless possibilities in a strategic location - don't miss out on this rare opportunity (id:61215)
1491 Pembroke Drive
Oakville, Ontario
Attention Developers & Builders! Rear opportunity to own an extra deep, Ravine, and Pie-shaped lot over 80 feet wide at the rear end. The existing 3 Bdrm Bungalow was fully renovated from top to bottom in the year 2020 with modern finishes. Over 150 Feet deep lot back onto Munn's Creek, located among lots of newly developed multi-million dollar homes. Demolish and build or live in this upscale neighborhood. Situated in a very desirable College Park area. Roof was replaced in 2019, Driveway was replaced in 2020. Currently tenanted to a triple A tenant on a month to month lease. Tenant willing to stay if buyer wishes to assume tenancy. Property priced for just the lot, house is a bonus. (id:61215)
Main & 2nd Floor - 28 Meandering Trail E
Toronto, Ontario
It's All About Location. This Spacious 4 Bedroom Detached House Well Maintained.(Main &2nd Floor Only) Basement separat. Live Like Your Own House, Very Quiet Neighborhood . Back to Ravin . Close to hwy 401, School, Shopping , Park, Toronto Zoo. (id:61215)
36b - 15 Carere Crescent
Guelph, Ontario
Welcome To This Bright & Stunning 3 Bedroom & 2 Washroom Stacked Condo Townhouse By The Lake. With 1303 sqft Of Open Concept Living Space, This Unit Features A Spacious Kitchen That Overlooks The Dining Area & Flows To The Living Area Nicely To A Large Family Room With Laminate Flooring & Plenty Of Natural Light. Unit and carpets have been professionally cleaned. Includes 1 Outdoor Parking Space. Utilities are not included. (id:61215)
Part 2 - 201 Canboro Rd Road
Pelham, Ontario
Unique building lot in Fonthill backing unto greenbelt area with breathtaking views and parklike setting. Property is approved for a single family home and/or 2 Semi detached units as per survey provided herewith. Build the home yourself and no restriction on house style, all environmental studies done and NPCA approved. SELLER MAY ASSIST WITH FINANCING (id:61215)
21 Homewood Avenue
Toronto, Ontario
Very profitable investment in downtown Toronto. licensed legal rooming house with bed & breakfast potential, excellent location in rapidly developing area near all amenities and tourist attractions, close to universities, colleges, shopping. 10 self-contained units, each with bathroom and fridge, plus separate 3 bedroom legal basement apartment. (id:61215)
120 - 1060 Speers Road
Oakville, Ontario
Opportunities Knock!!!! A well-established clinic has been operating for over 30 years in a high-traffic medical plaza in prestigious South Oakville, near Lakeshore. It offers excellent visibility and steady walk-in traffic. It is located within a two-storey medical building with 15 family physicians, a pharmacy, radiology, x-ray services, Life Labs, and a 7-day walk-in clinic, It benefits from a strong built-in referral network and consistent patient flow. The clinic generates gross revenue of $450k-$500 K with net income of $ 225k-$250K annually and TMI /3600, including all utilities, making it a solid, turnkey investment. (id:61215)
6 Mediterra Drive
Vaughan, Ontario
Beautifully upgraded semi-detached home on a premium oversized lot in a quiet, family-friendly neighborhood just minutes to Hwy 400, schools, parks, and transit. Features 9-ft ceilings, engineered hardwood on the main floor, and a modern kitchen with quartz counters, glass backsplash, stainless steel appliances, and new ceramic flooring in the kitchen/breakfast area (2024). Open-concept layout with bright dining area and walkout to fully landscaped backyard with interlock, fresh sod, and flower beds (2023). Separate side entrance to finished basement with kitchen, 3-piece bath, and bedroom perfect for extended family. Additional upgrades: new roof (2021), interlock driveway (2023), and direct garage access. Move-in ready! (id:61215)
302 - 45 Baseball Place
Toronto, Ontario
Stylish and sun-filled, this 1095 sq ft corner suite offers three true bedrooms - each with its own window - and a wide, south-facing terrace with a gas line, perfect for outdoor entertaining. Floor-to-ceiling windows flood the space with natural light, while exposed 9-ft concrete ceilings and updated fixtures throughout lend a modern loft-inspired aesthetic. Located in a dynamic, master-planned community just minutes from the downtown core, residents enjoy proximity to the Don Valley trail system, Queen East, and the 24-hour TTC line. Walk to vibrant restaurants, cafés, bars, and boutique shopping, with quick access to the Gardiner, Lake Shore Blvd, and the DVP. Parking included. (id:61215)
Main - 101 Simmons Boulevard
Brampton, Ontario
Newly renovated upper floor separate entrance with 50 percent utilities. looking for small family, vacant , need 3 recent pay stubs , Equifax report, references. (id:61215)
3910 - 55 Cooper Street
Toronto, Ontario
Live In This Brand New Luxury Sugar Wharf Condo! Large Balcony W/Beautiful Lake View. Huge Den Can Covert Into 2nd Bedroom. Floor To Ceiling Windows, Laminate Throughout And High End Appliances. Open Concept Kitchen With High-End, Brand New Appliances. Enjoy The Convenience Of Direct Access To The Path Network, And Just Steps Away From Sugar Beach, Loblaws, St Lawrence Market, George Brown College, And More. Quick And Easy Access To Union Subway Station, Go Transit, And Street Cars Running 24/7. (id:61215)
1513 - 60 Frederick Street
Kitchener, Ontario
Location, Location, Location. Absolutely Stunning Views From The 15th Floor At Dtk. 1 Bedroom+ Den (Can use as 2nd bedroom) And 2 Washrooms. L-Shaped Kitchen, Stainless Steel Appliances, Floor To Ceiling Windows, Available For Immediate Occupancy (id:61215)
685 Brant Street
Burlington, Ontario
Seize the chance to own a prime corner lot located on one of Burlington's busiest streets! This highly visible property is surrounded by schools and major businesses, offering incredible potential. Possibility to build 4,000 sq. ft. two-storey commercial building with outstanding street exposure and 14 parking spaces, or explore the possibility of developing townhomes. The options are endless! Property is being sold "as-is," and no survey is available. (id:61215)
685 Brant Street
Burlington, Ontario
Seize the chance to own a prime corner lot located on one of Burlington's busiest streets! This highly visible property is surrounded by schools and major businesses, offering incredible potential. Possibility to build 4,000 sq. ft. two-storey commercial building with outstanding street exposure and 14 parking spaces, or explore the possibility of developing townhomes. The options are endless! Property is being sold "as-is," and no survey is available. (id:61215)
67 Savona Drive
Toronto, Ontario
Do not miss This Georgios Detached Bungalow with a large 40x126 feet lot in charming Alderwood that offers the perfect blend of comfort, functionality, and space for the modern family. Open concept kitchen with large combined living/dining room. Close to Sherway Gardens, Mall, Plaza, parks, trails ,library, GO Station,427, Qew, Schools, Shops and convenience stores. A fully finished basement with Recreational area with 3pc bathroom and a Den/Bed. This home combines comfort, space, and a prime location for families to live together with ease. Brand new stainless steel fridge, Freshly painted in natural colours the whole house. scenic back yard with mature trees, patio with fire pit and two shed. Newer Vinyl windows and Roof Re-shingled on(2021) (id:61215)
2nd. Fl - 32 Simcoe Street S
Oshawa, Ontario
Professional/Medical space. Opportunity for economical space for possible medical related tenant, start up business, Non Profit agency occupant. Previous long term tenant was legal firm. Front and rear entrances. Public parking on street and municipal lot on rear. Landlord will contribute to tenant improvements, for the right tenant. Additional storage space in basement may be available. (id:61215)
340 Mceachern Lane
Gravenhurst, Ontario
Welcome to this stunning brand new 4 bedroom home located just off Muskoka Beach Road in Gravenhurst. Thoughtfully designed with today's family in mind, this detached property combines modern comfort, quality craftsmanship, and timeless charm. As you step inside you are greeted by a bright and spacious open concept layout enhanced by soaring 9-foot ceilings on both floors. The family room and kitchen flow seamlessly together creating the perfect setting for gatherings and everyday living. Stainless steel appliances, wood cabinetry, and quartz countertops create a modern, sophisticated feel, complemented by durable luxury vinyl flooring throughout the main level. Large windows through out the home fill the space with natural light, while the thoughtful layout makes entertaining effortless and enjoyable. Upstairs, you'll find 4 generously sized bedrooms and 2 bathrooms offering plenty of space for comfortable living. The primary suite serves as a peaceful retreat complete with a large walk in closet and generously sized 4-pc ensuite. The spacious basement presents a blank canvas for additional living space, complete with a roughed-in bathroom and endless potential to tailor it to your lifestyle. Every detail from the finishes to the floor plan has been carefully considered to provide both style and practicality.A deep lot offers endless possibilities whether it is creating a backyard oasis, adding a pool, or simply giving the family lots of space to play. Set in a desirable location close to highways, shops, great schools, parks, and the Muskoka lakes. This home allows you to be in the heart of Muskoka's serene neighbourhood with modern living. (id:61215)

