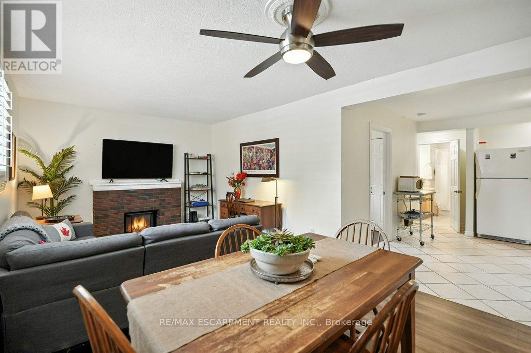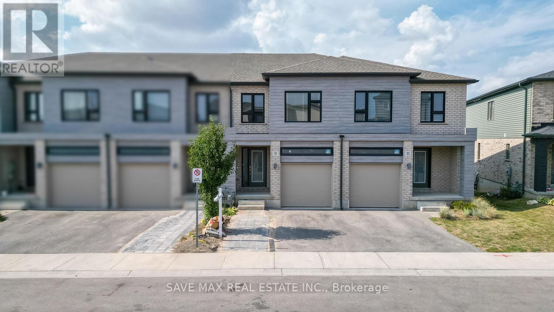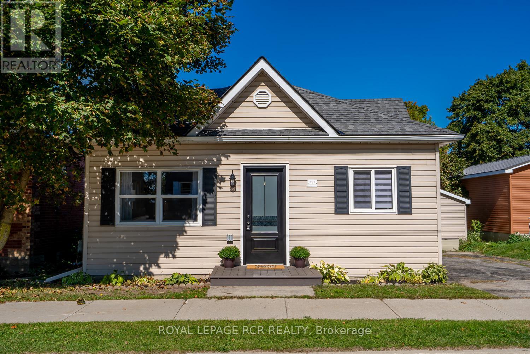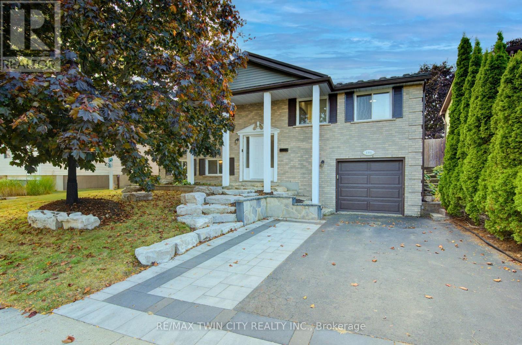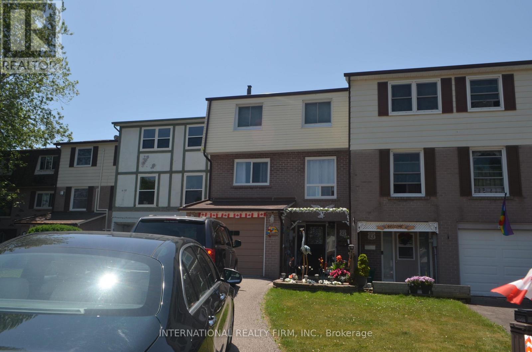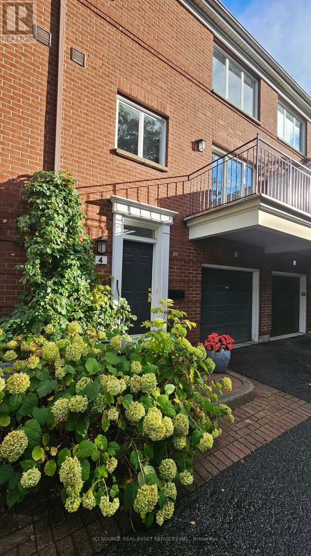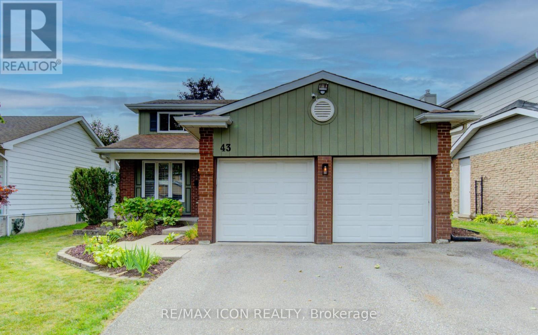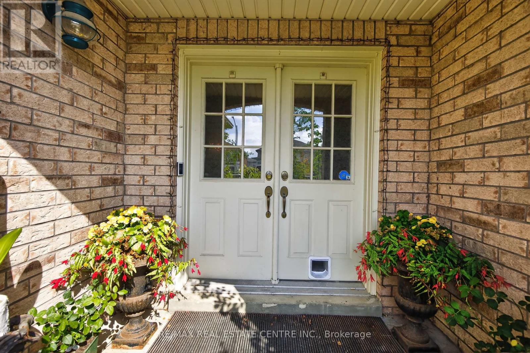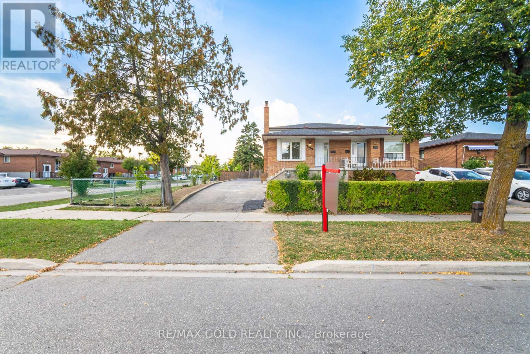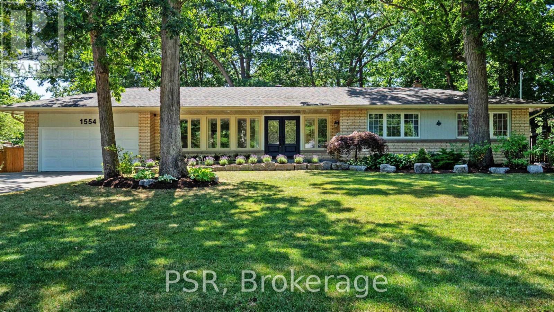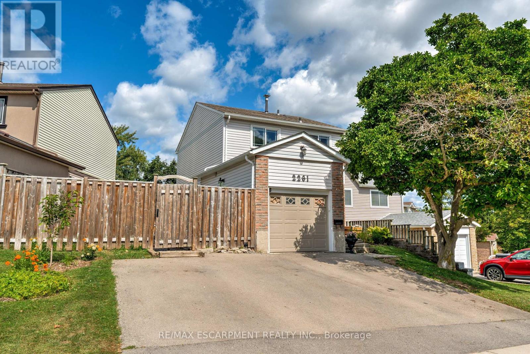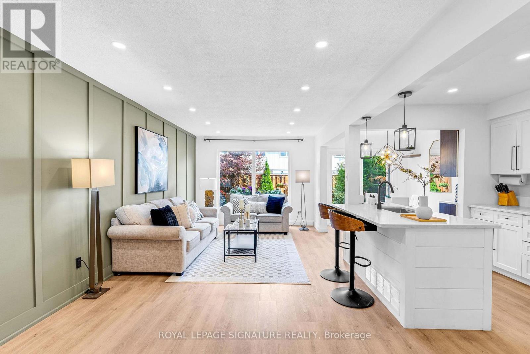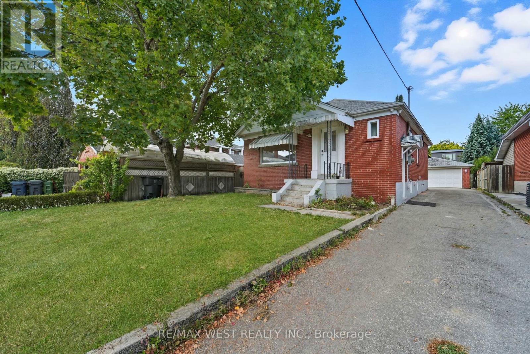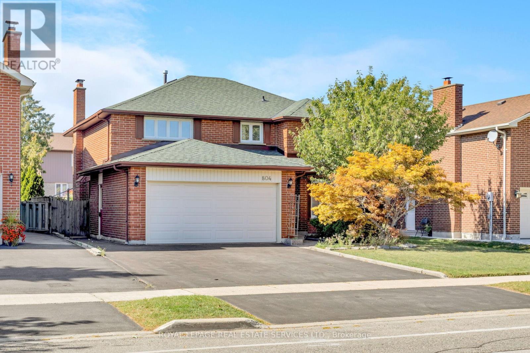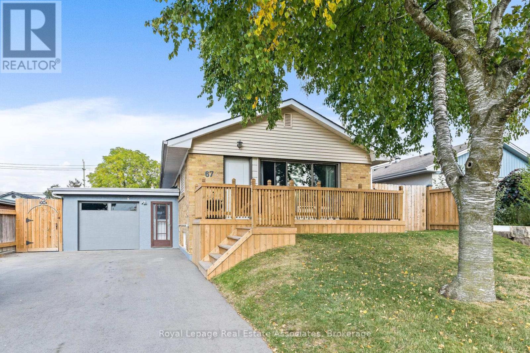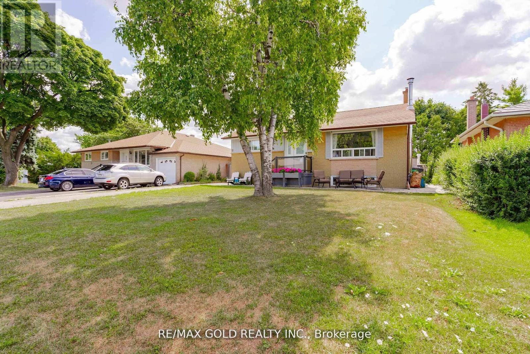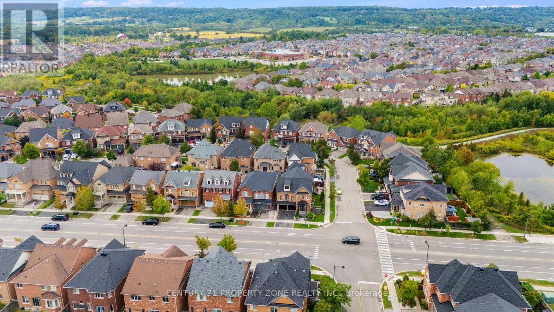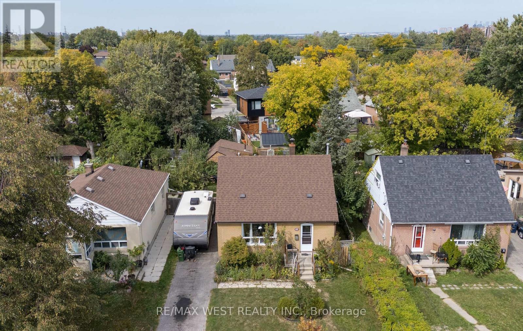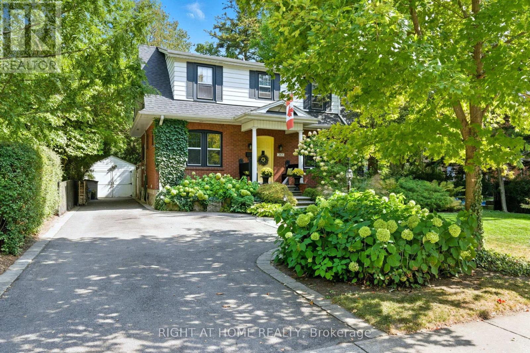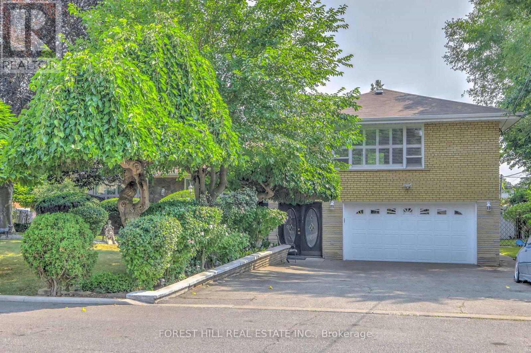Team Finora | Dan Kate and Jodie Finora | Niagara's Top Realtors | ReMax Niagara Realty Ltd.
Listings
18 - 6 Vineland Avenue
Hamilton, Ontario
Incredible opportunity to own a sizeable, two-bed, one-bath condo in the heart of the Stipley South neighbourhood. The building exudes charm and character unsurpassed in new construction. The unit features a spacious Living/Dining Room, In-Suite Laundry, Bright Neutral Kitchen and 4-Piece Bath, California shutters and walk-out to rear terrace. Location boasts a high walk score (92), being a short 10-minute stroll to Tim Hortons stadium, Gage Park, Shopping and Restaurants. Public Transit is right at your doorstep, and youre central to Hamiltons proposed LRT. On-Street Parking is available w/o permit. (id:61215)
9 Shedrow Place
Kitchener, Ontario
2 Bedrooms LEGAL BASEMENT for own use!! This beautifully maintained Home offers the perfect blend of comfort and convenience a great opportunity for First-Time Home Buyers and Investors. The main floor boasts a bright, open-concept layout with a spacious living and dining area, ideal for entertaining or relaxing with family. The modern Kitchen is upgraded with ample counterspace, a brand-new quartz countertop, and a functional design for everyday living. An option to purchase TWO ADDITIONAL PARKING SPACES at the front of the home adds extra convenience. Situated in a sought-after neighbourhood, the property is just minutes from schools, shopping, parks, scenic trails, Highway 8/401, and public transit everything you need right at your doorstep. Don't miss this fantastic opportunity! (id:61215)
131 Frederick Street E
Wellington North, Ontario
Are you a first-time homebuyer looking for a cozy and affordable place to call your own? This charming 2-bedroom bungalow in the picturesque town of Arthur, Ontario, offers everything you need to take that exciting first step onto the property ladder. With its inviting atmosphere, affordable price point, and prime location, this home is the perfect option for those ready to start their homeownership journey. This well-maintained bungalow is simple, yet full of character, and offers an ideal foundation for your first home. Its manageable size means low maintenance and easy upkeep, allowing you to focus on making it your own. The spacious layout and cozy rooms offer an excellent opportunity to add your personal touch, whether it's through fresh paint, new flooring, or a remodel to suit your style. The open-concept living and dining area is perfect for both entertaining and everyday living, creating a space that feels both comfortable and functional. The home also features practical upgrades (windows, doors, roof, furnace, a/c, electrical, appliances) that allow you to move in and enjoy without the hassle of major renovations. With 2 spacious bedrooms, this bungalow offers all the space you need for a growing family or a dedicated home office. The large kitchen with ample cabinetry provides a great starting point for your culinary adventures, whether you're cooking for one or hosting a dinner party.The backyard gives you the freedom to explore gardening, outdoor entertaining, or even future expansion, something to keep in mind as your family grows. Beyond the house itself, the town of Arthur is known for its welcoming community and small-town charm. You'll find everything you need within walking distance, including schools, parks, and local shops. Arthur offers an inviting atmosphere where new homeowners can easily integrate into the community and enjoy a quieter, slower pace of life, without sacrificing convenience. (id:61215)
194 Limpert Avenue
Cambridge, Ontario
Welcome home to 194 Limpert Avenue, located in a family-friendly Hespeler neighbourhood! This nicely updated single-detached raised bungalow offers over 1700 sqft of finished living space, 3 bedrooms, 2 baths, a finished basement, single car garage with double driveway, plus an inground heated pool and hot tub! The inviting main level features a bright living room with hardwood flooring, large windows, and a custom rustic fireplace surround; a functional kitchen with stainless steel appliances; and a dining area with patio door access to an enclosed three-season room. From here, step out to the deck and fully fenced, low-maintenance backyard complete with a pool and hot tub - perfect for relaxing or entertaining. Three bedrooms and an updated 4 piece bath complete the main level. The fully finished basement, with in-law potential and a separate entrance, includes a spacious rec room with above-grade windows and a wood stove; a versatile bonus room currently used as a 4th bedroom; another updated full bath, and laundry. Additional features include a metal roof (2017), furnace (2024), AC, 125 amp panel, updated light fixtures, custom barn door, and fresh, neutral paint (2025). Located on a mature street close to schools, parks, shopping, highway access, and public transit, this home is updated and move-in ready! (id:61215)
51 Peacock Boulevard
Port Hope, Ontario
Spacious 3-Bedroom Freehold Townhouse in a Desirable Family-Friendly Neighbourhood! This Home Features No Maintenance Fees With Plenty of Room For the Whole Family, and Ample Storage Throughout. This Bright Home Offers a Functional Layout with a Separate Dining Room, a Dine-In Kitchen with a Walkout to a Private Balcony. Recent Updates Include Windows, Roof, Gas Fireplace Insert, Stove Elements. Enjoy a Private Fully Fenced Yard, No Sidewalk, One Car Garage, and Convenient Proximity to Schools, Parks, Shopping, Transit, and All Amenities. Bring your own style with a few updates and unlock the full potential of this home! (id:61215)
4 Thorburn Avenue
Ottawa, Ontario
*Available 1 December. Fabulous 3 level townhouse situated close to the Rideau Street and the Macdonald Gardens park .Ground level has wide foyer entrance with a newly renovated bathroom and floors, abundant storage space, access to a single car garage and stairs to a large basement with laundry with new washer and dryer. Upstairs is a spacious living room with large eat-in kitchen with ample cabinetry and easy access to the balcony. Cable to rooftop antenna gets you 20 high-definition channels for free (TVO, CBC, Télé -Québec, CTV, Global...) Hardwood floors. Top level includes two nicely proportioned bedrooms with closets and hardwood floors, a newly renovated bathroom, skylight over stairs and access to an oversized, south-facing roof top deck a relaxing retreat for sunbathing, gardening, and BBQ. All appliances new and newish -- and in excellent condition. Recently serviced furnace and AC. Canadas capital is at your doorstep: uOttawa, Strathcona Park, Rideau River, Riverain Park, By-Ward Market, the Rideau Center/LRT, By Towne Cinema, Metro, Loblaws and Green Fresh supermarkets ,pharmacies, embassies, schools, community centers, and the Rideau St public library. Bus 7 takes you straight to Carleton University *For Additional Property Details Click The Brochure Icon Below* (id:61215)
2 Woodfern Road
London East, Ontario
Welcome to 2 Woodfern Road, tucked away in the sought-after Whitlow Estates of London. Sitting proudly on a spacious corner lot the curb appeal and covered front patio welcomes you home and sets the tone for relaxed, everyday living. This beautifully updated 4-level back split is the perfect blend of comfort, space, and style ready to elevate your lifestyle just in time for summer. Imagine hosting BBQs, lounging under the stars, or soaking in your private hot tub...this home was made for entertaining. Step inside and be greeted by a bright semi open-concept layout. The massive kitchen is a showstopper, featuring stainless steel appliances, a pantry, vaulted ceiling with skylight, and patio doors that open right into your backyard oasis. Whether you're sipping your morning coffee at a cozy breakfast nook or planning a festive dinner party, this space adapts to your vibe. The kitchen flows seamlessly into a dining area with a stunning feature wall and a warm, inviting living room complete with a bay window perfect for after-dinner drinks or Sunday mornings with a book. Need more space to relax? Head downstairs to the cozy family room with a gas fireplace and custom built-ins, ideal for movie nights or game days. With 4 bedrooms, theres room for everyone. Three are upstairs, while the bonus lower-level bedroom retreat offers privacy, a luxurious new ensuite, and dual closets. Two updated full bathrooms mean no more morning lineups. Need a space for teens, hobbies, or working from home? The finished basement includes two versatile rooms plus a large laundry area. Outside, the backyard steals the show featuring a custom bar, covered shed, second storage shed, and that dreamy hot tub setup. The oversized garage even has an electric heater, making it useful year-round. Steps from East Park, close to schools, shopping, and with quick access to the 401, this home checks every box. Don't wait. Make 2 Woodfern Road your next address! (id:61215)
43 Winding Way
Kitchener, Ontario
Welcome to 43 Winding Way, a beautifully maintained 3-bedroom, 3-bathroom home in the heart of Forest Heights. From the moment you arrive, you'll notice the curb appeal, double garage, and the inviting front entry. Inside, the main floor filled with natural light, featuring a welcoming living room, a separate dining room for family gatherings, and a spacious kitchen that opens to a cozy family room with a fireplace. Step through the patio doors to your private fenced yard complete with a deck and shed. Perfect for summer barbecues, entertaining, or quiet evenings outdoors. Upstairs, the primary suite offers 2 closets and a private ensuite with double sinks, while 2 additional bedrooms share a spa-like bathroom with a Bain Ultra Air Jet tub. The fully finished basement expands your living space with a rec room and wet bar, a bonus room for your home office or gym, plus plenty of storage. This move-in ready home is set in one of Kitchener's most established neighbourhoods, surrounded by excellent schools, parks, shopping, and with quick access to the expressway. Homes like this don't come up often. Book your private showing today and see why 43 Winding Way could be your perfect next home. (id:61215)
8 Grand Valley Drive
Brampton, Ontario
This home is a fantastic opportunity for investors, or first-time buyers looking to create something special This stunning, fully renovated home offers the perfect blend of luxury and functionality, The entire home is adorned with durable waterproof vinyl flooring, combining elegance with practicality. An inviting open-concept layout is illuminated by sleek pot lights, creating a warm and modern ambience. The gourmet kitchen is a true showpiece, featuring beautiful tiles, and contemporary cabinetry, perfect for both cooking and entertaining. Spacious bedrooms with large windows provide abundant natural light. Every detail, from the upgraded lighting to the premium finishes, has been thoughtfully selected to create a sophisticated yet comfortable living space. This move-in-ready masterpiece is a rare find don't miss your chance to call it home! Central Location close to all amenities and walking distance to school. (id:61215)
64 Big Moe Crescent
Brampton, Ontario
Gorgeous, well maintained, move-in-ready, very spacious, 3 bedroom, 3 bathroom home with attached garage and beautifully landscaped front and backyard, located in a desirable, family friendly neighborhood. Step inside and discover a bright open concept living room and dining area with walkout to a private screened in garden room, patio and fully fenced in backyard, perfect for relaxing. Enjoy entertaining in the large spacious kitchen with plenty of cupboard space. Upstairs features a huge primary bedroom, walk-in closet and a 4 piece en-suite as well as 2 generous sized bedrooms. Unfinished basement has potential for a gym, recreational room, office or additional bedrooms. This home combines both comfort and convenience. Home was painted top to bottom in 2023. Roof (2018); furnace (2021); A/C (2021); new S/S appliances (2023); deck (2025). Minutes to parks, schools, shopping, restaurants, place of worship, public transit & all amenities. A great place to live, located close to major highways, making for an easy commute. (id:61215)
3309 Jolliffe Avenue
Mississauga, Ontario
**2 SEPARATE LEGAL UNITS ** COMPLETELY RENOVATED TOP TO BOTTOM THIS ITALIAN OWNED HOME IS A DREAM COME TRUE FOR AN INVESTOR OR LARGE EXTENDED FAMILY. NEW AIR CONDITIONER, NEW FURNACE, NEW ELECTRICALLY PANAL BOX, NEW ROOF, NEW WINDOWS, NEW PAINT, NEW DOORS, NEW TRIMS,NEW BEDROOM CLOSETS, NEW LAMINATE FLOORING NEW KITCHEN COUNTERS + NEW CUPBOARDS. 6 CAR PARKING SPACES ON DRIVEWAY 1ST UNIT 2 STOREY SEMI DETACH HAVING:2 COMPLETE SEPARATE ENTRANCES 6 BEDROOMS + 2 WASHROOMS + 1 KITCHEN + FAMILY RM , SEPARATE LAUNDRY. 2ND UNIT COMPLETE SEPARATE ENT TO BASEMENT APARTMENT FROM THE BACK YARD HAVING:2 BEDROOMS, + 1 FULL WASHROOM + 1 KITCHEN, + FAMILY RM + SEPARATE LAUNDRY. (id:61215)
1554 Randor Drive
Mississauga, Ontario
Welcome to the heart of prestigious Lorne Park, where elegance meets ease in this gorgeous 3 plus bed, 3-bath detachedbungalow. Poised on a rare 100' x 125' premium lot, this impeccably maintained residence offers more than just a home it is a lifestyle. Inside,the space invites you in with a functional, open-concept layout perfect for both entertaining and everyday living, a modernized kitchenfeaturing sleek cabinetry, a breakfast bar, and seamless flow into the dining area. Hardwood floors throughout, creating warmth andcontinuity from room to room. Expansive picture windows that frame your lush backyard oasis, filling the home with natural light. You will finda fully finished basement that transforms into a stylish entertainment zone ideal for family movie nights or weekend gatherings. The exterioris just as enchanting: mature trees, private green space, and serene vibes complete this personal paradise. Steps from top-ranking schools inthe Lorne Park district. Easy access to QEW, GO Transit, Minutes from lakeside parks, Whiteoaks tennis club and upscale amenities. 1554Randor Dr is not just move-in ready, Its Ready to be loved. (id:61215)
2261 Leominster Drive
Burlington, Ontario
Welcome to this great detached family home, offering the perfect blend of comfort, functionality, and some modern updates. The main level showcases an updated kitchen with ample cabinetry and counter space, ideal for both everyday meals and entertaining. With three spacious bedrooms upstairs, including a generously sized primary retreat featuring ensuite privileges, this home is designed with family living in mind. The finished lower level is a true highlight, providing versatile living space with a full second kitchen, a 3-piece bathroom, and a cozy electric fireplace set against a striking stone accent wall. With a walkout to the private rear yard, this level is perfect for extended family, in-laws, or as a guest suite. Outside, youll find a rare triple car driveway, a large side yard, and a private patio areaperfect for outdoor gatherings and summer barbecues. The attached garage offers convenient inside access to the home, adding to the overall functionality and ease of daily living. Located in a highly sought-after family-friendly neighborhood, this property is within walking distance to Brant Hills Elementary School, making it an excellent choice for young families. With parks, schools, shopping, and community amenities close by, everything you need is right at your doorstep. Opportunity awaits!! (id:61215)
5273 Banting Court
Burlington, Ontario
Welcome to this beautifully upgraded, modern Condo Townhome where lakeside serenity meets everyday convenience! Nestled in a quiet and sought-after Burlington community, this home is just steps from the scenic trails of Lake Ontario and right next door to the newly built Skyway Community Centre, the largest in Burlington. Inside, you'll appreciate the open-concept layout, with a sun-drenched living and dining area that flows seamlessly into a contemporary kitchen boasting ample storage. From here, step out to your own private backyard patio an absolute flower lovers paradise, ideal for sipping morning coffee or hosting summer BBQs. Upstairs, generous bedrooms offer comfort and space for everyone, while the versatile basement is perfect for a cozy rec room, home office, or gym. With shopping, schools, transit, and easy highway access just minutes away, this home provides the perfect combination of location, lifestyle, and value. Dont miss the chance to own a Townhome by the lake in one of Burlington's most desirable neighborhoods. Book your private showing today! (id:61215)
3 Stockman Crescent
Halton Hills, Ontario
This charming bungalow offers versatile living with income potential, perfect for first-time buyers, investors, or multi-generational families. Enjoy the convenience of a legal basement apartment with a separate entrance, featuring a spacious one-bedroom, one-bathroom layout. Large windows brighten the living space, and fresh paint keeps it feeling welcoming and move-in ready. Both the main and basement units have their own separate laundry facilities, allowing for maximum convenience and privacy. Upstairs, you'll find three well-sized bedrooms and a full bathroom, all filled with natural light and a cleverly placed sun tube. The updated kitchen is designed with convenience in mind, offering pull-out cabinetry and a functional layout that makes cooking feel just a little less like a chore. The double car garage provides ample storage, and the property's location puts you close to schools, shopping, and local restaurants. Whether you're looking to offset your mortgage with rental income, accommodate multiple generations under one roof, or just enjoy the simplicity of bungalow living, this home is ready to meet your needs. (id:61215)
38 Feltham Avenue
Toronto, Ontario
Oversize lot 40' x 162' . 5+ Parking spaces. Excellent investment or large family opportunity on a rare oversized lot. This turn-key 3-bedroom bungalow features a separate side entrance to finished basement with full kitchen. Walk-out to large deck and private fenced yard. Massive parking with 5-car driveway plus 2-car detached garage. Recent updates include waterproof basement and furnace (2017). Ideal for investors or multi-generational living. Immediate possession. (id:61215)
804 Willowbank Trail
Mississauga, Ontario
A Bright Opportunity in Family-Friendly Rathwood... Nestled in the heart of the welcoming Rathwood community, this spacious 2,500 sq ft. four-bedroom, 3 bath home with a double car garage offers the perfect blend of comfort and convenience. Inside, you'll find formal living and dining rooms ideal for entertaining, a separate family room with a cozy fireplace and walk-out to your private yard, plus a family-size kitchen with breakfast area that opens to a sunny patio. Upstairs, four generous bedrooms include a primary retreat with a 4-piece ensuite and a large walk-in closet. Added convenience comes with main floor laundry and direct access to the garage. Perfect for growing families or those who love to entertain, this home is within walking distance to schools, parks, and shopping with quick access to major highways, putting the entire city close by. Don't miss the chance to make this bright and spacious home your own-reach out today to book your private showing! (id:61215)
67 Roseford Terrace
Halton Hills, Ontario
Welcome to 67 Roseford Terrace, nestled in Acton's sought-after Glenlea neighbourhood! This beautifully updated bungalow offers 4 spacious bedrooms and 2 renovated bathrooms, making it the perfect blend of comfort and style. Enjoy your morning coffee on the new wood front porch and soak in the charm of this inviting home. Over the past three years, the home has seen many upgrades & updates, including new lighting throughout, newer laminate floors on the main level, and an open-concept layout featuring a bright living room, separate dining area, and an eat-in kitchen. The oversized primary bedroom features his-and-hers closets and two large windows. Easily converted back into two rooms if desired. The finished basement is a true highlight, with above-grade windows, a cozy wood stove, a fantastic rec room, gym area (or flexible bonus space), and plenty of storage. Step outside to a very private, fully fenced backyard with two custom gates, a concrete-covered patio, and a gazebo perfect for late-night entertaining. The extra-deep 29 x 14 garage has been fully finished, insulated, and upgraded with a bright new window and insulated garage door, plus a convenient separate entrance into the home. The double driveway easily accommodates 8 cars with no sidewalk to worry about. All of this is within walking distance to parks, schools, shopping, and more! Extras: Windows (2024). Doors (2023). Front Porch/Deck (2024). New Garage Door. Roof (2020). New Appliances (2023). (id:61215)
9 Ashwood Crescent
Brampton, Ontario
WELCOME TO 9 ASHWOOD CRES., BRAMPTON LOCATED ON ~110' DEEP LOT IN MATURE NEIGHBOURHOOD INCONVENIENT LOCATION CLOSE TO GO STATION AND ALL AMENITIES FEATURES GREAT CURB APPEAL WITHLANDSCAPED AND MANICURED FRONT YARD LEADS TO FUNCTIONAL LAYOUT WITH OPEN CONCEPT LIVING FOREVERYDAY COMFORT AND STYLE: EXTRA SPACIOUS LIVING ROOM FULL OF NATURAL LIGHT...LARGE EAT INKITCHEN WITH DINING/CENTRE ISLAND WITH BUILT IN BREAKFAST BAR OVERLOOKS TO OPEN CONCEPTRENOVATED AND MODERN KITCHEN...3 + 1 GENEROUS SIZED BEDROOMS; 3RD BEDROOM CONVERTED TO DEN/HOMEOFFICE WITH THE CONVENIENCE OF EXTRA WASHER/DRYER ON THE MAIJ FLOOR LEADS TO PRIVATELY FENCEDBEAUTIFUL COUNTRY STYLE BACKYARD WITH LARGE DECK LEADS TO IN GROUND POOL OVERLOOKS TO WET BARCABANA, HOT TUB, BBQ GAS LINE, OUTDOOR LIGHTINGS...PERFECT FOR SUMMER ENTERTAINMENT WITHFRIENDS AND FAMILY RIGHT IN THE HEART OF CITY WITH THE PERFECT BALANCE OF GRASS/GARDEN AREA...2FULL WASHROOMS...PROFESSIONALLY FINISHED BASEMENT WITH SEPARATE ENTRANCE IS A PERFECT IN LAWSUITE FOR GROWING FAMILY OF EXTENDED FAMILY FEATURES EXTRA SPACIOUS LIVING ROOM WITH BUILT INCUSTOM CABINETS....GAS FIRE PLACE WITH ABOVE GROUND WINDOWS FOE NATURAL LIGHT...LARGE EAT INKITCHEN WITH BREAKFAST BAR...BEDROOM/FULL WASHROOM/SEPARATE LAUNDRY AND LOTS OF CRAWL/STORAGESPACE...LONG DRIVEWAY WITH 4 PARKING...READY TO MOVE IN HOME WITH INCOME GENERATING POTENTIALFROM BASEMENT!!!!! (id:61215)
27 Burgby Avenue
Brampton, Ontario
Welcome to this beautifully maintained 3-bedroom, 2-bathroom detached side-split home, ideally located in the sought-after Northwood Park community. The bright and spacious main floor offers a cozy living room, perfect for family gatherings, while the kitchen provides ample counterspace for cooking and entertaining. Outside, enjoy a private backyard with a deck, ideal for relaxing or hosting outdoor barbecues. The attached garage adds convenience and additional storage space. With proximity to schools, parks, and shopping, this home offers the perfect balance of comfort and location. Don't miss the chance to make this your next home! (washer, Dryer, Fridge, Stove, Dishwasher, Furnace 2025) (id:61215)
368 Scott Boulevard
Milton, Ontario
Welcome to this stunning corner lot detached home with double car garage offers everythingyouve been searching for. Bright and spacious layout with separate family & great living room,large dining area, and an upgraded extended kitchen with modern finishes. This home features 4spacious bedrooms with custom closets, a loft area, and a fully finished basement with kitchen& full bath perfect for in-laws or guests. Enjoy a beautifully landscaped backyard withoversized deck, ideal for family gatherings and entertaining. Located in a prime Miltonneighbourhood, close to schools, parks, shops, GO station, Hwy 401, and the upcominguniversity.Recent upgrades include: Roof (2024), Furnace & A/C (2023), updated carpet (2024), new backyarddoor, custom closets, coffered ceilings, and more. (id:61215)
62 Allenby Avenue
Toronto, Ontario
Fantastic Location! Enjoy a cozy, updated, and bright home in a family-friendly neighborhood. Ready to move in hardwood floors across the main and second levels, neutral decor, and Working condition appliances on the main floor. The finished basement adds extra space, and has potential for separate in law suite. Large private yard, Land scaped. Pond with Water Feature abundance of perennial flowers & plants to enjoy spring to fall. Plum, Low maintain garden with many annual flowers and plants. Heated Shed with wood stove. Ideal for growing families or investors. Conveniently located near public tennis courts, a short walk from Pine Point Pool, Hockey arena, and playground , and close to all amenities including plazas, Walmart and Costco minutes highways, TTC, parks, and schools. Minutes to highway 401 and 400. Go station/ Pearson airport and Humber hospital nearby. (id:61215)
263 Hart Avenue
Burlington, Ontario
Century Home in Coveted Roseland Location - Rarely offered and rich in character, this beautifully preserved century home sits proudly on a generous 62' x 120' lot in one of Burlington's most desirable neighbourhoods. Located within top-rated school districts (John T. Tuck PS,Nelson HS, Assumption CSS) and just steps from the Lake, downtown, tennis club and convenient shopping, this is a rare opportunity to own a piece of Burlington's history in an unbeatable location. A must-see property that promises both charm and lifestyle.Timeless architectural details like leaded glass windows, elegant crown mouldings, and a classic wood-burning fireplace blend seamlessly with modern comforts to create a warm, welcoming space.Step inside to find a bright and spacious living room with a picture window that floods the space with natural light. The large primary bedroom offers a peaceful retreat, complemented by two additional well-sized bedrooms perfect for family or guests.Outside, lush perennial gardens surround a backyard oasis designed for entertaining, featuring a custom natural gas fire pit, hot tub, and ample room to gather and relax. (id:61215)
89 Portage Avenue
Toronto, Ontario
Rare find with a rare lot size! Located on a quiet street with a combination of urban appeal and natures serenity and zen with an unparalleled blend of privacy, elegance and comfort. This well maintained, freshly painted charming 4 Bed home not only offers over 3300sf of living space and an incredible walk/up basement with a separate kitchen but also is complemented by an oasis of back and front yard, double sized deck and a pool (as is) for entertaining family and friends. You will never have to worry about having enough parking spots with a double car garage and a private triple driveway. This home is also just minutes from shops, restaurants, malls, highways, schools, parks and all amenities. (id:61215)

