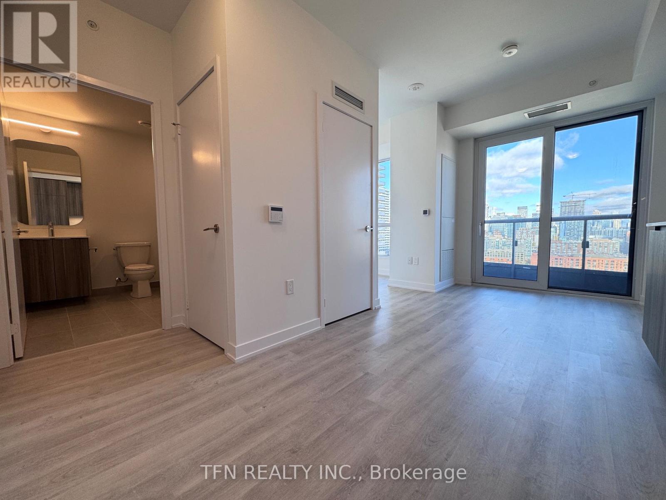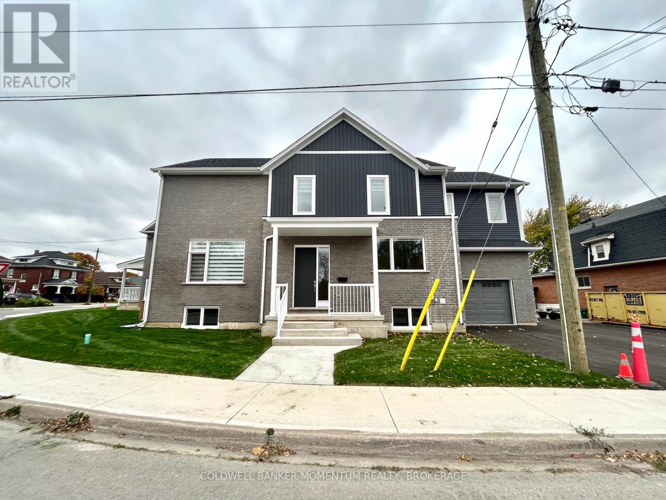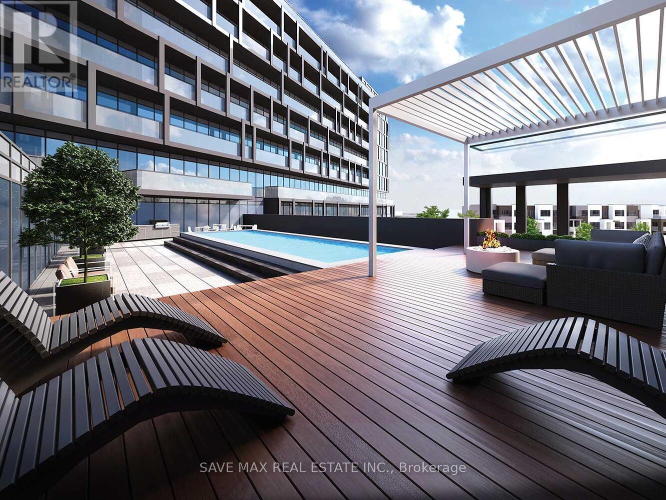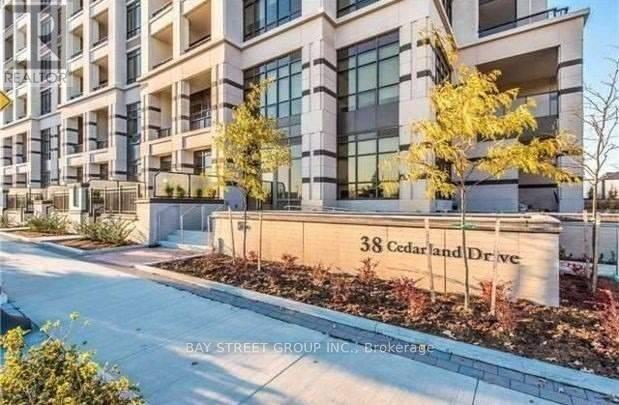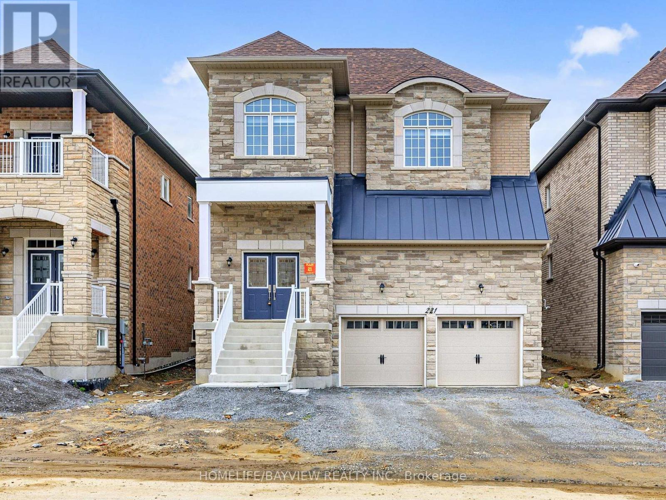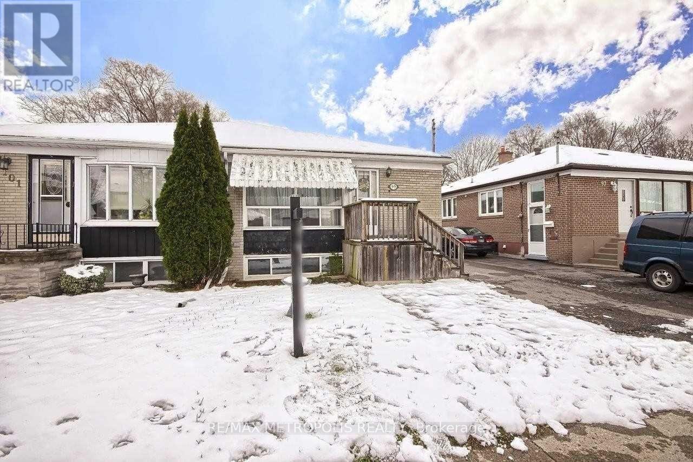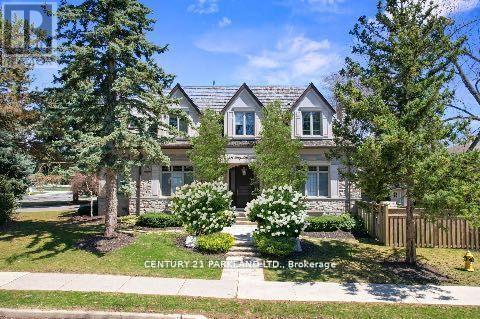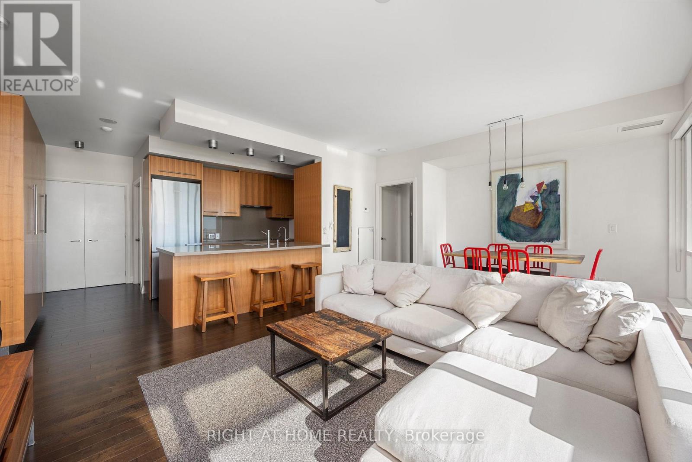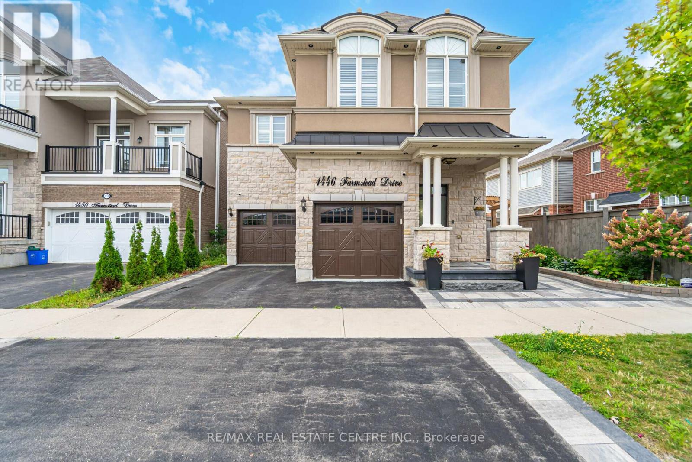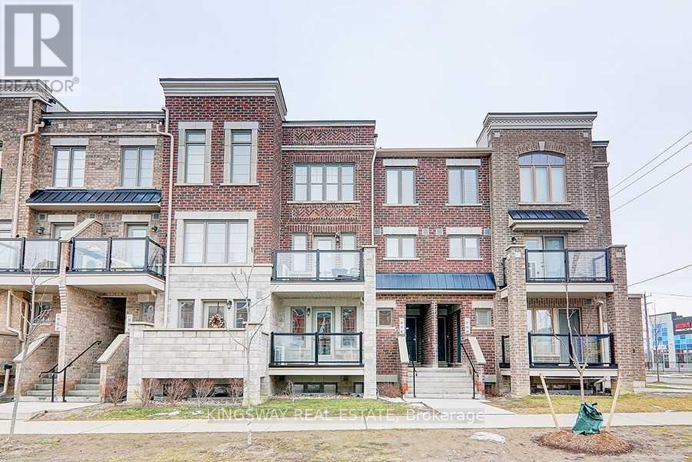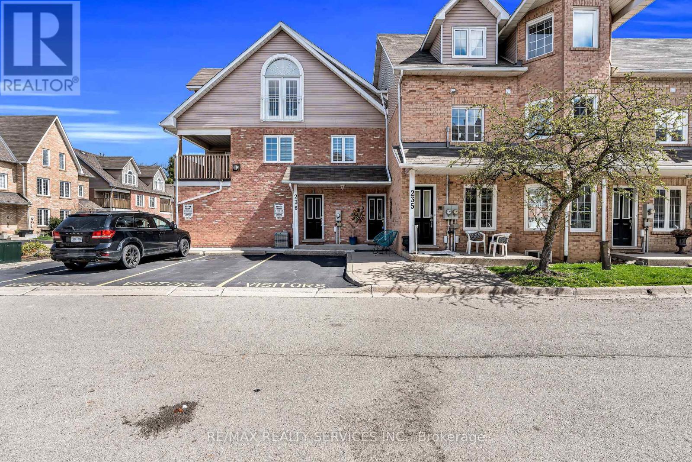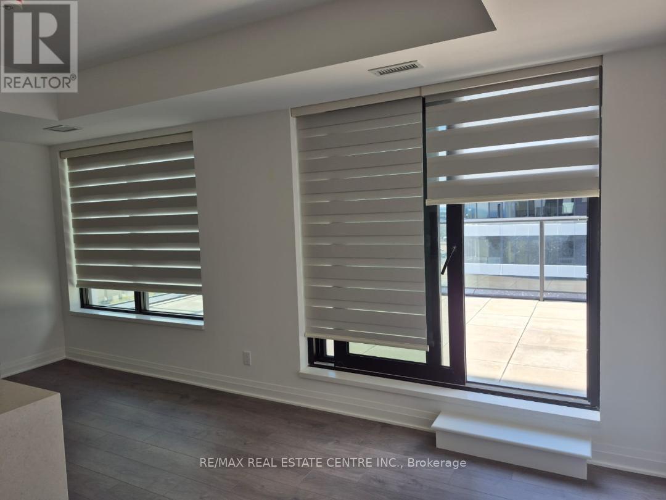Team Finora | Dan Kate and Jodie Finora | Niagara's Top Realtors | ReMax Niagara Realty Ltd.
Listings
1602 - 15 Richardson Street
Toronto, Ontario
Experience Prime Lakefront Living at Empire Quay House Condos. Brand New Studio approx 400 sqft. Located Just Moments From Some of Toronto's Most Beloved Venues and Attractions, Including Sugar Beach, the Distillery District, Scotiabank Arena, St. Lawrence Market, Union Station, and Across from the George Brown Waterfront Campus. Conveniently Situated Next to Transit and Close to Major Highways for Seamless Travel. Amenities Include a Fitness Center, Party Room with a Stylish Bar and Catering Kitchen, an Outdoor Courtyard with Seating and Dining Options, Bbq Stations and a Fully-Grassed Play Area for Dogs. Ideal for Both Students and Professionals Alike. Tenant/Tenant's Representative to verify measurements. (id:61215)
4499 Fourth Avenue
Niagara Falls, Ontario
FULL HOUSE FOR RENT!! Spectacular new build located in Niagara Falls, minutes to downtown, Stanley Ave., Thorold Stone Road, and local transit. The spacious home offers 4 bedrooms, 2 ensuite bathrooms, multiple walk-in closets, 3.5 bathrooms total, master with HUGE walk in and 5 piece bathroom, custom kitchen with stone countertops, large island, upgraded appliances, dining nook or office space, and large living room with fireplace. Additional features include: second floor laundry, attached garage, 2 parking spaces, private deck and unfinished basement. Tenant to pay all utilities: gas, hydro, water, hot water tank rental and internet. (id:61215)
B317 - 3200 Dakota Common
Burlington, Ontario
Voila Valera! This premium unit boasts 991 + 114 Sq Ft, 3 BED 2 BATH, 2 side-by-side PREMIUM PARKING SPOTS + Locker, OUTDOOR POOL, Smart Entry System, tons of windows & natural sunlight into the unit. Walking distance to grocery hub & restaurants, enjoy the abundance of amenities like BBQ Patio, Gym & Yoga Studio, Steam & Sauna Wellness Lounge, Party/Meeting/Games Room, Pet Spa, & Outdoor Courtyard. Internet included in maintenance. PERFECT FOR FIRST TIME HOME BUYERS. (id:61215)
C1510 - 38 Cedarland Drive Boulevard
Markham, Ontario
Fontana Condo Building In The Heart Of Markham; Spacious 2+1 Bedroom; Open Concept Kitchen; 2 Full Baths; Well Lit Rooms & Bright South West View; Seller Will Replace The Flooring B4 Move In. Renovation Work Can Be Done In 1 Week Or Less. Include 24 Hrs Concierge, Gym, Indoor Pool & Guest Suites; Walking Distance To Viva Bus, Civic Centre, Shopping Plaza, Banks, Entertainment, Restaurants & Highly Ranked Markham Schools; Easy Access To Hwy 404 & 407.Fontana Condo Building In The Heart Of Markham; Spacious 2+1 Bedroom; Open Concept Kitchen; 2 Full Baths; Well Lit Rooms & Bright South West View; Seller Will Replace The Flooring B4 Move In. Renovation Work Can Be Done In 1 Week Or Less. Include 24 Hrs Concierge, Gym, Indoor Pool & Guest Suites; Walking Distance To Viva Bus, Civic Centre, Shopping Plaza, Banks, Entertainment, Restaurants & Highly Ranked Markham Schools; Easy Access To Hwy 404 & 407. (id:61215)
221 Seguin Street
Richmond Hill, Ontario
Nestled in the heart of Richmond Hills scenic Oak Ridges Moraine, this brand-new, move-in-ready home offers the perfect blend of natural beauty and modern convenience. This elegant, sun-filled residence boasts nearly 3,400 sq. ft. of thoughtfully designed living space for comfortable and elevated family living. Step inside to discover rich hardwood flooring, a striking staircase with iron spindles, and generous-sized Great and Living rooms ideal for both relaxing and entertaining. The modern kitchen is beautifully appointed with quartz countertops and stainless steel appliances, combining style and functionality.The home features four spacious bedrooms, each with its own closets and ensuite or semi-ensuite bathroom and a Rec. Room on 2nd floor offering the perfect balance of privacy and luxury. Expansive picture windows throughout bring in an abundance of natural light, creating a warm and welcoming atmosphere in every room. 2nd Floor Laundry just for the comfort of family. Surrounded by picturesque trails and lush greenery, yet only minutes from top-rated schools, shopping, and major highways. Commuters will enjoy seamless access via GO Transit, YRT, and Viva.Located in one of Richmond Hills most sought-after communities, this home is a rare opportunity to enjoy modern design, premium location, and exceptional livability. (id:61215)
Upper - 99 Overture Road
Toronto, Ontario
Welcome to this bright and spacious upper level, 3-bedroom, 1-bathroom semi-detached home, perfectly situated in a well-established and peaceful community. This move-in ready main floor unit features gleaming hardwood floors, large sun-filled rooms, and shared access to a backyard ideal for relaxing or entertaining. Main floor tenant responsible for 70% of utilities. Can be fully furnished with furniture and cookware for additional fee. (id:61215)
337 Kingsdale Avenue
Toronto, Ontario
Be King of the Castle on Kingsdale! Welcome to a One-of-a-Kind Estate that Shouts Elegance at every corner. Custom-Built & Professionally Styled by a World-Class Designer, this timeless masterpiece offers over 5,800 sq. ft. of Luxurious Living Space on a prestigious 65-foot corner lot lined with Grand Landscaping and undeniable Curb Appeal. Step Inside to an Abundance of Natural Light Streaming Through an Incredible, Thoughtfully Designed Floor Plan that Perfectly Fits the Modern-Day Family. Enjoy Generously Sized Traditional Living, Dining, Family, and Office Spaces, all on the Main Level, Framed with Stunning Custom Millwork & Cabinetry. Work From Home in Your Luxury Wood-Paneled Office, Then Unwind in the Massive Primary Retreat, Featuring His & Her Walk-In Closets and a Two-Way Fireplace Elegantly Shared Between the Bedroom and a Spa-Like Ensuite. Each Secondary Bedroom has its own Private Ensuite, complete with Private Bathrooms & Spacious Walk-In Closets, Delivering Comfort and Privacy to all Family Members and Guests. The Fully Finished Lower Level is a Standout, offering a Separate Walk-up Entrance, Full Kitchen and a Bar, a Large Recreation Room, and not One but Two Separate Bedrooms and Two Additional Bathrooms perfect for an In-law or Nanny Suite, additional Rental Income, or a Luxurious Secondary Living Space. Outside, the Triple-Car Garage and Expansive Lot offer endless possibilities, including future redevelopment potential. Situated on a Family-Friendly, Tree-lined Street, you're close to top-rated Private & Public Schools, Bayview Village, TTC, and the Subway, with convenient access to Highways 401, 404, and 407. This Home Doesn't Just Whisper Timeless Elegance It Proudly Declares It. Don't Miss This Rare Opportunity to Own a Custom-Built, Designer-Finished Estate in One of the City's most Desirable Neighborhoods. (id:61215)
3901 - 80 John Street
Toronto, Ontario
Experience the best of urban living at the prestigious Festival Tower, a premier residence that puts you right in the heart of the action! This stunning furnished condo offers over 1,000 square feet of thoughtfully designed living space, showcasing breathtaking views of Lake Ontario and the iconic CN Tower from an oversized private balcony. Whether you're enjoying a morning coffee or an evening glass of wine, the dynamic vistas provide the perfect backdrop for any moment. The centerpiece of this home is its spectacular, upgraded gourmet kitchen outfitted with sleek Caesarstone countertops, top-of-the-line stainless steel Miele appliances, and abundant custom cabinetry. It's the perfect space for creating culinary masterpieces or hosting intimate gatherings. The luxurious primary suite is your personal retreat, featuring an expansive walk-in closet and a spa-like ensuite bathroom. Indulge in the comfort of heated floors, a double vanity with elegant finishes, and a beautifully designed shower area that exudes sophistication and comfort. Every detail of the suite has been meticulously curated for ultimate relaxation.This residence is tastefully furnished with carefully selected designer pieces that complement the modern and refined aesthetic of the space. Every room reflects attention to detail, making this condo not only a home but a lifestyle statement. Residents of Festival Tower enjoy an unparalleled, hotel-inspired lifestyle with world-class amenities, including a state-of-the-art fitness centre indoor pool, rooftop terrace, private lounges, and 24-hour concierge service. Additionally, you'll benefit from the unique privileges of living above the TIFF Bell Lightbox, where the excitement of film premieres, cultural events and entertainment are just an elevator ride away. Don't miss the opportunity to live in one of Toronto's most sought-after locations! (id:61215)
1446 Farmstead Drive
Milton, Ontario
Mattamy Built Detached Double Car Garage & 4 Bedroom Home Located In Most Desirable Ford Neighborhood. 2870 Sq ft Above Ground W/ an additional 1100sq ft in The Basement. Main Floor W/9 Ft Ceilings, Hardwood Floors & Dark Hardwood Staircase. Upgraded Kitchen W/Modern Cabinets, Centre Island, Stone Counters, Stainless Steel Appliances, Backsplash, Pendant Lights & Hardwood Floors. Great Room W/Hardwood Floors, Gas Fireplace, Pot Lights. Master Bedroom W/4 Pc Ensuite & W/I Closet. 2nd Floor Laundry. Finished basement (rec room and open landing area) with Spa like bathroom. EV Charging station in Garage. (id:61215)
92 - 100 Parrotta Drive
Toronto, Ontario
Stunning Townhouse. 2 Bedroom, 2 Bathroom Layout With Flawless Laminate/Ceramic Flooring Throughout. Quartz Counter Tops, Under-mounted Sink, Breakfast Bar. Bright, Spacious. One Underground Parking And Locker For Extra Storage. Easy Access To Hwy401/400, Minutes To Airport , York University, Walking Distance To Public Transportation, Plaza, Humber River, Sheppard Park, Recreational Trail And Golf Court. No Pets,No Smokers. Owner Reserves The Right To Interview The Tenant. Tenant Pays All Utilities, Hot Water Tank Rental, $300 Refundable Key Deposit, and Tenant Contents/Liabilities Insurance. (id:61215)
115 - 2055 Walkers Line
Burlington, Ontario
Welcome to 2055 Walkers Line, a true gem nestled in the highly sought-after Millcroft community. This beautifully updated 2+1 Bedroom, 3 Full Bathrooms townhome with a Finished Basement (1 bedroom plus 1 office room) offers spacious living with numerous upgrades throughout. The main floor features an inviting Eat-in Kitchen, a large Family/Dining Area, and Two Bright Good-sized Bedrooms, with Two Full Washrooms for convenient one-level living. Modern finishes include a Gas Fireplace, new Pot Lights throughout, smooth ceilings throughout, a New Kitchen quartz Counter-top & Backsplash, Upgraded Flooring, and more, creating a stylish and welcoming atmosphere. The fully finished lower level offers incredible versatility, complete with a Large Office, an Oversized Bedroom featuring a Double-door Closet and an Egress Window, a full Bathroom with stylish Soaker Tub, a cozy Family Room, a Laundry Area, and plenty of Storage Space. This flexible layout is perfect for an extended family, a Granny Suite, or even generating Extra Rental Income. Additional features of this home include Parking for 2 Cars, a Rare Secluded Backyard, a Large Storage room inside garage, Stainless Steel Appliances, Two Refrigerators, Two Microwaves, Freezer in Basement, a New Hot Water Tank (2022), and All Owned HVAC Systems. Extra storage area in basement. Ideally located, this home offers easy access to Shopping, Groceries, Appleby GO Station, and the QEW, with parks, trails, and Millcroft Golf Club just minutes away. Don't miss the opportunity to experience the Millcroft Lifestyle and create lasting memories in your beautiful new home! A Definite 10++++. Must See. (id:61215)
1907 - 4015 The Exchange
Mississauga, Ontario
Live In The Heart Of Mississauga Vibrant Exchange Distract EX2. This Is Brand New Apartment With 2 B. Room, 2 Baths, Centre Island, Unique 385 Sq. Ft Of Walk Out Terrace, Approximately 9 Feet Ceiling, Wide Plank Laminate Floors. Just Steps From Celebration Square, Square One Shopping Centre, High-End Shopping, Dining, Bars, Cafes, Grocery Stores, Banks, Movie Theatre And Many More To List. Univeristy Of Toronto Mississauga Campus, Sheridan College And Trios College On Walking Distance. Major Transit Hub, With GO Buses, Intercity Transit, Easy Access To Major H/Ways 403, 401 And QEW. One Parking And Locker Included. (id:61215)

