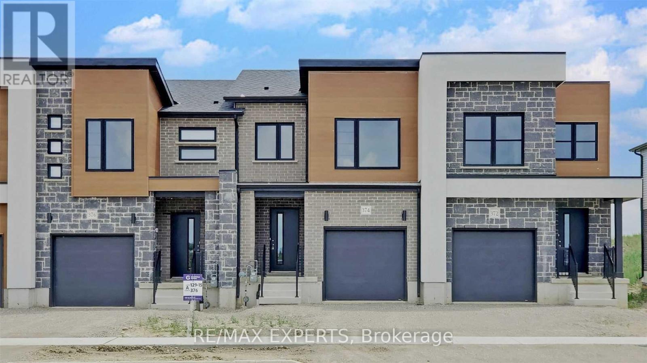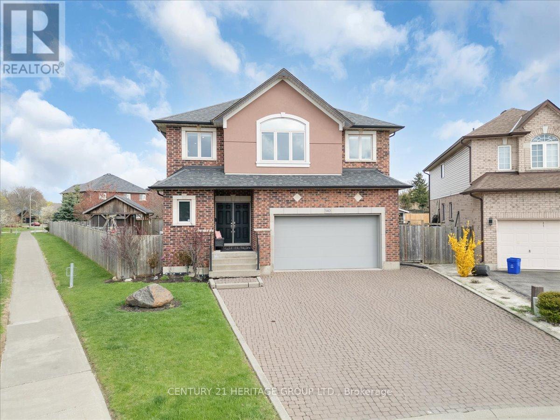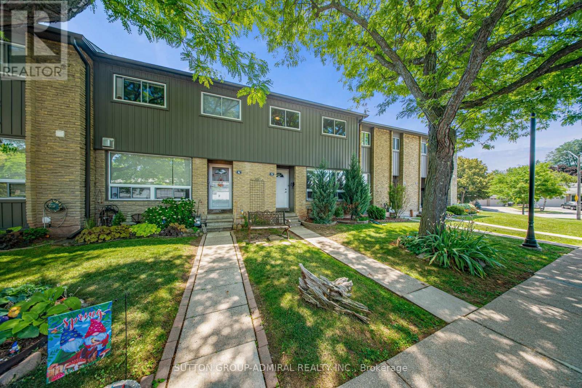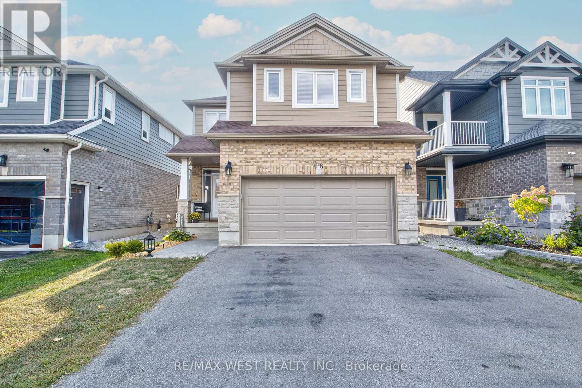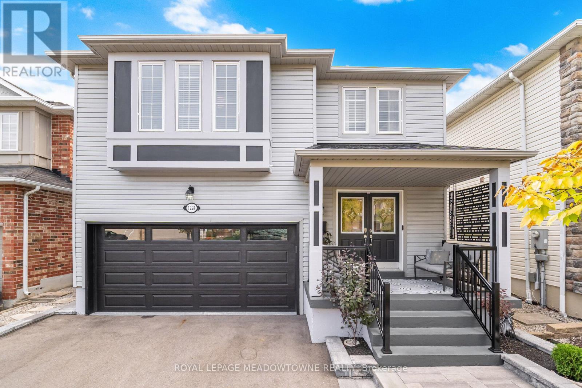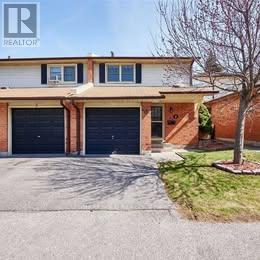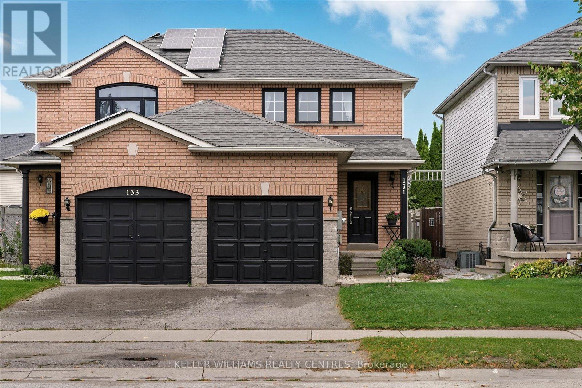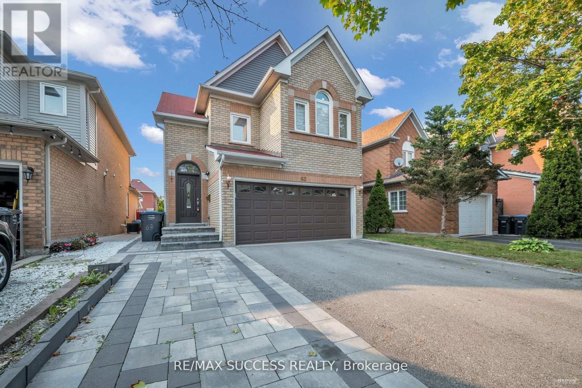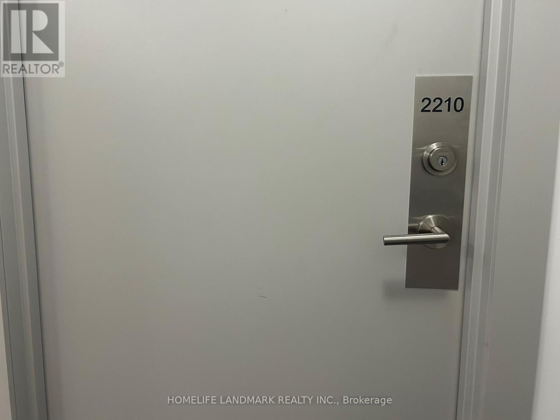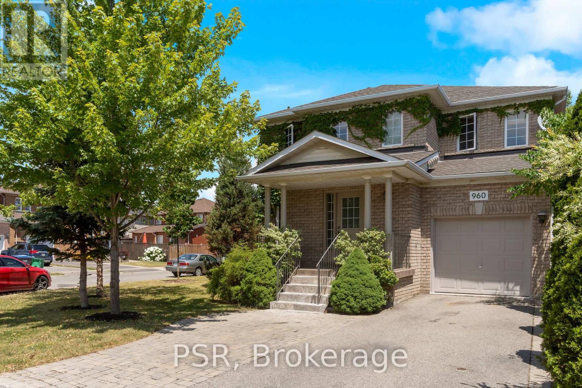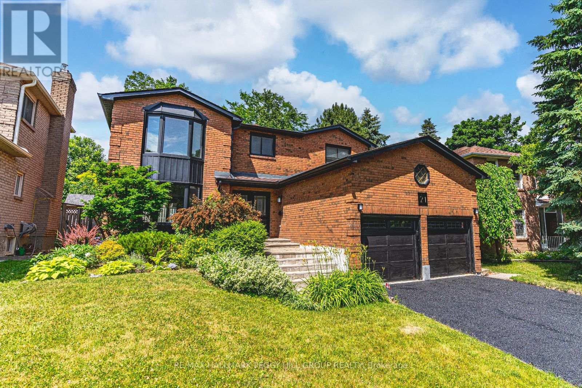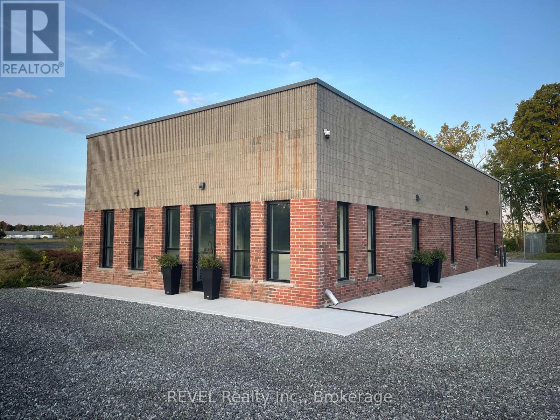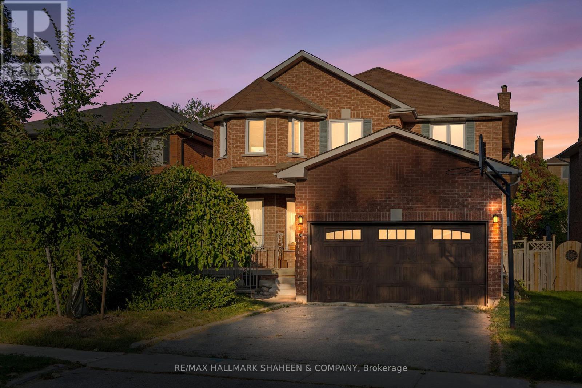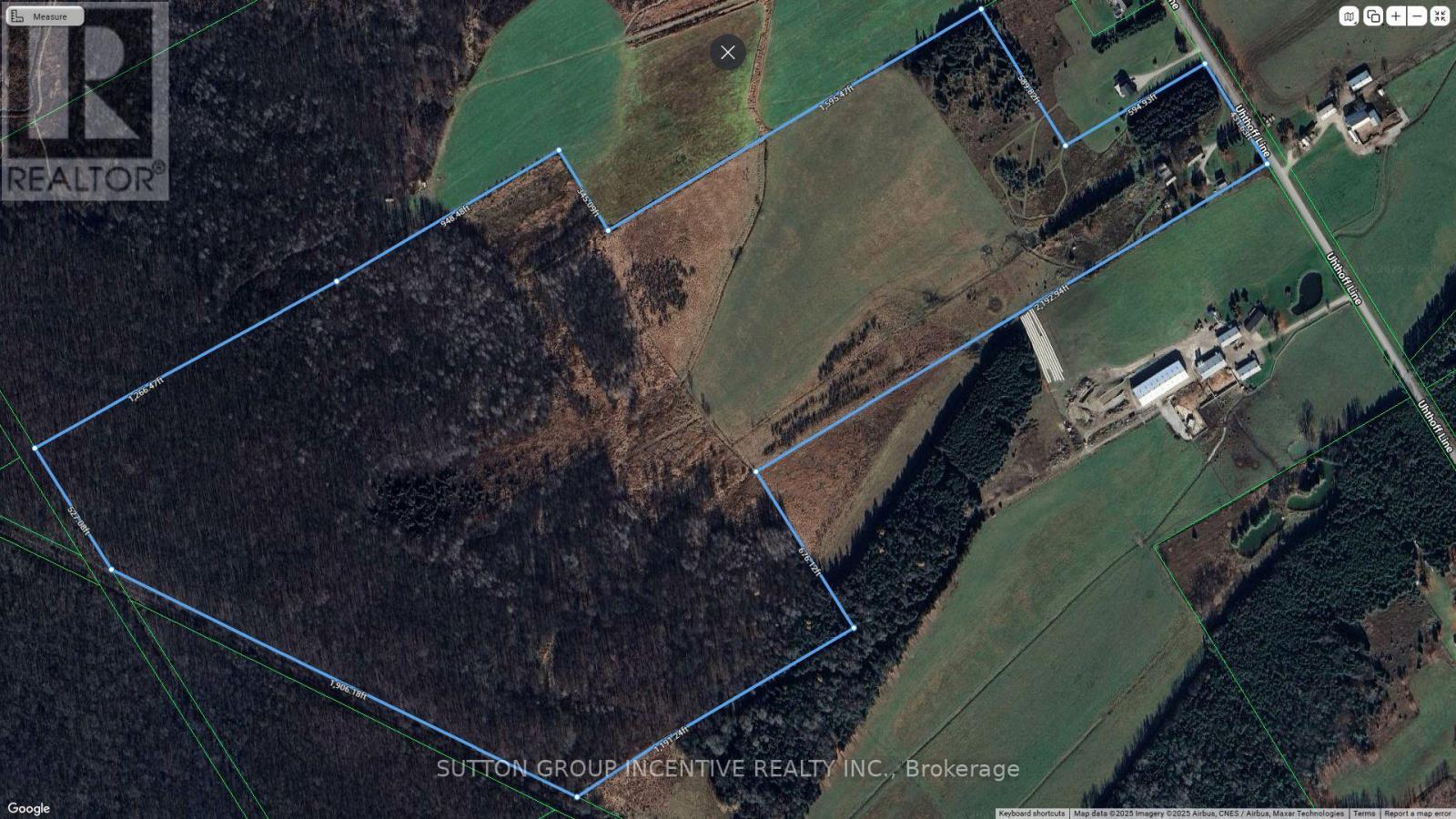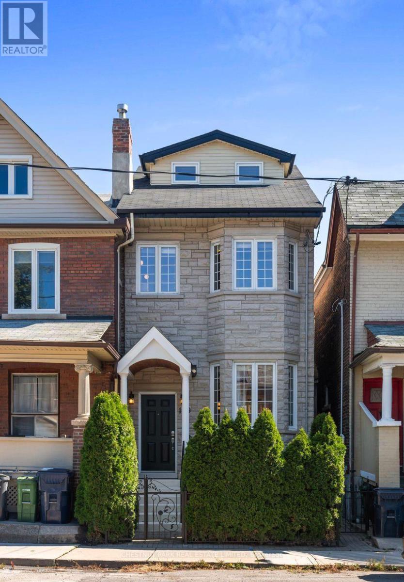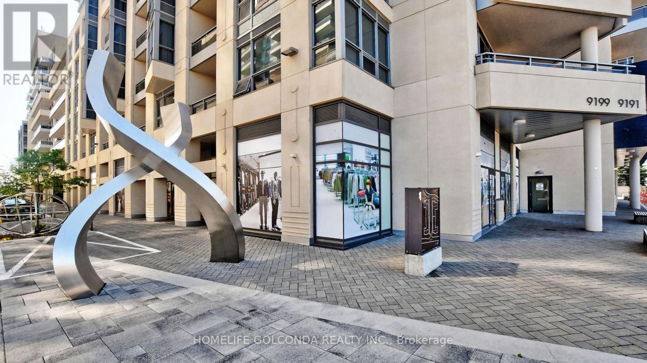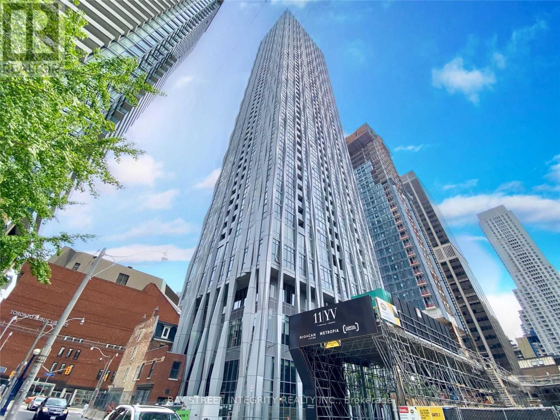Team Finora | Dan Kate and Jodie Finora | Niagara's Top Realtors | ReMax Niagara Realty Ltd.
Listings
374 Bradshaw Drive
Stratford, Ontario
Stunning 3-bedroom, 3-bathroom townhome in the thriving city of Stratford. Designed with modern finishes and a smart open-concept layout, this spacious home features laminate flooring on the main level, a sleek kitchen with quartz countertops and stainless steel appliances, and a bright living space perfect for family living or entertaining. The primary suite offers a large walk-in closet and spa-like 4-piece ensuite. Enjoy the convenience of a private driveway and garage. Ideally located close to GO transit, schools, parks, shopping, and all amenities. (id:61215)
340 Old Mud Street
Hamilton, Ontario
One-of-a-kind, only two owner custom home on a rare double lot in a quiet upper Stoney Creek court! This is the kind of property that rarely comes to market. Loaded with custom finishes, outdoor luxuries, and lifestyle upgrades inside and out. Winters have been spent skating on backyard rinks, and summers around the full brick pizza oven with chimney in the outdoor kitchen with Napoleon Prestige Pro 500 BBQ, fully wired with outdoor patio speakers, all set in a private green space. Sleek matching shed with electrical service and double doors featuring indoor/outdoor dog kennel. Integrated security system with LED lighting throughout the property. Step inside to a soaring 2-storey family room with a modern fireplace anchored by a fully plumbed 220-gallon aquarium, the stunning focal point and show piece of the main floor. The oversized kitchen easily fits a 12+ person table and flows into a spacious prep kitchen with granite counters and stainless steel appliances. A bold steel and wood staircase adds an industrial vibe. Upstairs, every bedroom has its own ensuite privilege. The main bedroom and ensuite bathroom feature a built-in surround sound system for a luxurious retreat. This home also includes a 104-bottle cantina with an in-wall security safe, Steam Core sauna, and a partially finished basement already equipped for a hair salon. Double car garage with EV charger, double driveway, and just minutes from schools, parks, shopping, movie theatres, and highway access. This isnt just a home, its an experience. Come see it for yourself. (id:61215)
3 - 1517 Elm Road
Oakville, Ontario
Welcome to this well-maintained 3-bedroom, 2-washroom condo townhome in a warm, family-oriented neighbourhood. Once you step inside, you'll notice the bright and spacious layout, with open-concept living and dining areas enhanced by large windows that invite an abundance of natural light throughout the day. The main kitchen is equipped with stainless steel appliances (fridge and gas stove will be replaced with slightly used appliances), ample cabinet space, and a cozy breakfast area - a tasteful spot to start your mornings! Upstairs, you'll find three nice-sized bedrooms, including a spacious primary suite, offering both comfort and privacy - perfect for your children, guests, or even a home office setup. The finished basement adds exceptional value to the home, featuring a fully functional second kitchenette with a fridge, stove, microwave oven. Heating/cooling are provided by 2 wall-mounted A/C-heating units and electric baseboards. Step outside to enjoy a private and low-maintenance backyard, ideal for weekend barbecues, family gatherings, or simply enjoying some quiet time outdoors. Included is a surface-level covered parking spot conveniently located right across from your townhome, providing easy access and added value - other condo townhouses nearby don't offer covered parking. The Condo Corporation (HCP #11) recently installed a new backyard fence. Exterior items such as windows and the roof are also covered. Short drive away from top-rated schools such as Oakville Trafalgar High School, Forest Trail Public School, and Alfajrul Bassem Academy. Beautiful parks: Elm Road Park, Oakville Park, Sunningdale Park & more, shopping centres: Upper Oakville Shopping Centre, Dorval Crossing, Winners, HomeSense & other shops. Extremely accessible Oakville Transit, quick connections to Hwy 403, North Service Rd & QEW making commuting a breeze. This solid condo townhome offers space, comfort, and flexibility in a highly desirable location, ready for its next chapter! (id:61215)
68 Challenger Avenue
North Dumfries, Ontario
Beautiful Large 4 bedroom family home with fully finished basement offering 5th bedroom and 3 piece bath. Open concept main floor with living/dining room offering hardwood floors and fireplace. Large kitchen with granite counters, breakfast bar and walkout to stunning backyard retreat. Main floor laundry and access to garage. Second floor offers 4 large bedrooms, Primary bedroom boasts a 5pc ensuite and walk-in closet. Beautiful backyard with in ground swimming pool, decking and shed easy to maintain with no grass. (id:61215)
1224 Turner Drive
Milton, Ontario
First time on the market, this cherished Neilson Model by Milton Heritage Homes is ready to welcome its next chapter in the heart of Dempsey. From the moment you step inside, the freshly painted main living areas and bright, carpet-free main floor invite you in with warmth and style. The family room glows with a cozy fireplace, while Tuscan columns frame the dining room, setting the stage for memorable gatherings. An updated kitchen with centre island and walkout to the deck blends everyday comfort with effortless entertaining, while the front hallway makes a striking first impression with its elegant art niche and graceful curved staircase. Upstairs, sunlight pours through every corner. Discover a quiet reading alcove, a charming window seat for curling up with a good book, and a private primary suite with dual closets and ensuite bath. Practical touches like upstairs laundry, a double garage with inside entry, and a finished basement that adapts to movie nights, playtime, or work-from-home make daily life a breeze. Roof shingles replaced July 2025 add peace of mind. Out back, a private retreat awaits: raised deck with privacy screen, hot tub, gazebo, and fenced yard - perfect for entertaining or simply unwinding. And with close proximity to schools, parks, the leisure centre, arts centre, library, shops, dining, and Milton GO, convenience is unmatched. This is more than a house - its the lifestyle you've been waiting for. Come experience it today. (id:61215)
6 - 450 Bristol Crescent
Oshawa, Ontario
Welcome To A Beautiful , Renovated, Spacious 3+1 Bedroom Townhouse With Finished Basement In The Sought After And Most Convenient Location In Oshawa , Walking Distance To Walmart Plaza ,Everything Is Walking Distance , Minutes To Highway 401. AAA Tenants Wanted . No Pets. No Smoking (id:61215)
131 Leslie Avenue
Barrie, Ontario
Welcome to this beautifully maintained, move-in ready 2-storey brick semi-detached home, perfectly designed for family living. Featuring an attached one-car garage, this home offers impressive curb appeal and modern functionality.Step inside to a bright and spacious open-concept main floor, where the kitchen, living, and dining areas flow seamlessly together ideal for both everyday living and entertaining. The kitchen boasts ample storage with plenty of cupboards, a convenient breakfast bar, and direct sightlines to the dining and living spaces.Walk out from the main floor to a fully fenced backyard perfect for children, pets, or relaxing outdoor gatherings.Upstairs, you'll find generous bedrooms and a full bathroom, while the fully finished basement adds valuable living space, including a cozy family room, a laundry area, and an additional 2-piece bathroom for added convenience.This home is truly move-in ready just unpack and start enjoying everything it has to offer! (id:61215)
63 Blue Spruce Street
Brampton, Ontario
Step into this beautifully renovated home, where modern comfort meets classic charm. Every inch of this property has been meticulously updated, ensuring you experience the best in contemporary living. Situated in a desirable neighborhood with close proximity to schools, parks, shopping. Roof(2021) Furnace/Hot water/AC/Windows/All Appliances/Basement/both Kitchens/Garage openner(2023) (id:61215)
33 Monarchdale Avenue
Toronto, Ontario
Welcome to 33 Monarchdale Ave a gem in the heart of North York! This beautifully maintained sprawling bungalow is the perfect blend of comfort, charm and opportunity. Surrounded by nature and just moments from transit and 401/400 this is more than a home - it's a lifestyle. Step inside to a larger than expected, warm and inviting interior, where sunlight pours through windows and open-concept living spaces flow effortlessly from room to room. Featuring three spacious bedrooms, oak hardwood floors on the main level, eat-in kitchen with upgraded stainless steel appliances and a private separate entrance to a finished basement with a full second kitchen, oversized family room with gas fireplace and 4 pc bath - ideal for extended family, guests or potential income. An exceptional opportunity to put your personal touches on this family home! The oversized double door detached garage provides a solid second dwelling that could be reimagined into a garden suite, workshop, studio or an office...So many options! Parking for up to 9 vehicles add to the homes incredible functionality. A large covered porch looks onto the family friendly neighbourhood you can walk to parks, explore nearby trails, local cafes, shops and restaurants. With excellent schools, TTC access, and a strong community vibe, this location is truly unbeatable. Whether you're upsizing, downsizing, looking for investment or seeking your forever home, 33 Monarchdale Ave offers the perfect backdrop for your next chapter. (id:61215)
2210 - 68 Shuter Street
Toronto, Ontario
As Central as it gets at 68 Shuter! This Perfect 2+Den, 2 Bath Corner Unit and unobstructed views to Ashbridges Bay fireworks in the summer has a Bright & Open layout with floor-to-ceiling windows, Walking Distance To Ryerson University, George Brown, U Of T, Eaton Center, Yonge-Dundas Square, City Hall, Groceries, Shops, Restaurants, Hospitals, Minutes To Entertainment District. (id:61215)
960 Fielder Drive
Mississauga, Ontario
Welcome to Fielder Drive! Located on a quiet street, this 3+1bdrm + 4 bath house offers a comfortable and quaint living space. No need to drag your laundry down any steps with your own washer and dryer on the top floor. 2700 sqf total (including 700 sqf basement). Accessibly located to Heartland Town Centre a few minutes from home, Fielder Drive is conveniently located to grocery stores and restaurants. Jumping on to the highway is a breeze with the 401 just down the street. The finished basement can be rented out. (id:61215)
16 Feathertop Lane
Brampton, Ontario
Welcome to 16 Feathertop Lane, Brampton a beautifully upgraded corner-lot home perfect for first-time buyers or those looking to move up, with the bonus of generating extra income, Sky lights to see the stars in the night time, Lot of sun light in the house, Two separate laundry's, Wooden back yard deck to enjoy the summer, This super clean property features a new custom kitchen with quartz countertops & Backsplash, stainless steel appliances, and modern bathroom vanities. The fully finished basement includes a second kitchen. Conveniently located near Brampton Civic Hospital, restaurants, plazas, and transit, this home offers both comfort and convenience, Ready to move-in condition, and Don't miss this amazing opportunity! (id:61215)
Lower Level - 32 Presidential Street
Vaughan, Ontario
Welcome to 32 Presidential St located in a prime East Woodbridge location. This Walk up Basement is a Fabulous Family Home located in a Quiet Neighborhood. Renovated Features Include Custom Eat In Kitchen W/Quartz Counter & Chic Backsplash, High End Stainless Steel Appliances including Dishwasher. Pot Lights T/Out, Upgraded Baseboards & Trim. Renovated Bathroom w/High End Fixtures.Conveniently located just minutes from Vaughan Metropolitan Centre, major highways including 400, 407, and 7, as well as GO transit, this property offers easy access to schools, parks, shopping, and all the amenities East Woodbridge has to offer. This is a rare opportunity to enjoy modern living in one of Vaughans most desirable areas. (id:61215)
253 Hampton Heath Road
Burlington, Ontario
Don't Miss This Handy Man's Dream Project! A 3 +1 Bed, 2 Bath Bungalow Situated In The Highly Sought After Neighborhood of Elizabeth Gardens, Just A Short Walk To The Shores Of Lake Ontario. A Golden Opportunity For Investors/Renovators Or The Chance To Customize Your Forever Home With A Personal Touch. Amazing Potential With a Generous Yard, Long Driveway and Separate Entrance To A Spacious Basement. Home Being Sold As Is, Where Is. (id:61215)
21 Autumn Lane
Barrie, Ontario
FIVE-BEDROOM FAMILY HOME WITH MODERN UPGRADES, EFFORTLESS STYLE, & OVER 3,000 SQ FT OF LIVING SPACE - THE NEXT CHAPTER BEGINS HERE! Nestled on a quiet street in the established Allandale neighbourhood, this impressive family home delivers space, style, and convenience just minutes from schools, parks, shopping, the GO Station, scenic trails and the stunning Kempenfelt Bay shoreline. This home shines with standout curb appeal, featuring a wide 3-tier interlock walkway, a covered double-door entry, and tidy landscaping. The oversized driveway offers parking for four with no sidewalk to shovel, while the attached double garage boasts insulated black doors and soaring ceilings. Inside, you'll find a bright, open-concept layout with modern pot lights, flat ceilings with updated trim, rich engineered hardwood floors, and seamless flow between generously sized living areas. Enjoy cozy evenings in the stylish family room with a statement gas fireplace, and entertain in the expansive living and dining room framed by front and rear bay windows. The renovated eat-in kitchen dazzles with white cabinetry, quartz counters and backsplash, stainless steel appliances, a glass-top stove and a sliding glass walkout to the deck, perfect for effortless al fresco dining. The main level also offers a refreshed powder room, a spacious laundry room with direct garage access, and ample storage. Upstairs features four bedrooms, including a generous primary suite with bay windows, a walk-in closet, and a sleek ensuite with a tiled shower and floors, double vanity with granite counters. The finished basement adds even more living space with an additional bedroom including a 3-piece bath and flexible rooms perfect for work, play, or guests. Enhanced with Carrera marble-style tile at the entry and several newer windows for added peace of mind, this move-in-ready #HomeToStay is packed with upgrades and waiting to impress! (id:61215)
8455 Stanley Avenue
Niagara Falls, Ontario
Great opportunity to own an already existing, free-standing 2,250 sq. ft. light industrial building along with a SITE PLAN APPROVED 20,000 sq. ft. build-to-suit opportunity +/-, all situated on 1.4 acres. Property is located at the South-West corner of Progress Street and Stanley Avenue, in the Stanley Avenue Business Park. Great exposure with lots of traffic on Stanley Avenue and two convenient entrances off of Progress Street. The existing building has been extensively renovated including brand new roof, in-floor heating through-out, newly-built office area including reception, kitchenette, board room and one 2-piece washroom plus new sidewalks, windows and parking area. Brand-new mini-split in office area plus two entrance/exit doors. Warehouse features up to 15 ft. clear height, one 11 ft. x 12 ft. overhead door, one man door, in-floor heating plus gas unit heater and one 2-piece washroom. Building is equipped with 3-phase, 600 volt power. The site is located close to all amenities, with easy access to the QEW. (id:61215)
493 Blackstock Road
Newmarket, Ontario
Welcome to 493 Blackstock Rd, a remarkable family residence in the highly desirable College Manor community. This detached 2-storey home offers 2,411 sq. ft. of above-grade living space on a generous 46 x 120 ft. lot, ideally situated on a quiet, family-friendly block that concludes in a cul-de-sac, with perpetually local traffic. Designed with both comfort and versatility in mind, the layout includes four bedrooms, four bathrooms, and two full kitchens, perfectly accommodating family living, entertaining, or multi-generational needs. A key highlight is the registered accessory unit, complete with a private walk-up entrance from the front of the property. This thoughtfully designed space provides flexibility for extended family or the opportunity for rental income. Outdoors, the backyard strikes a balance between elegance and function, featuring professional interlocking paired with a lush lawn ideal for both entertaining and relaxation. A double-car garage and private double driveway further enhance convenience. The location is second to none: walk to Bogart Public School, Newmarket High School, and the nearby plaza, which features a Vince's Market grocery store, while enjoying seamless access to Mulock Drive, transit, and major routes. For recreation, residents are surrounded by green spaces and trails, with four parks and 22 recreational facilities close by. The Magna Centre, just a 5-minute walk away, offers pools, a track, and a gym, while Southlake Regional Health Centre is less than 2 km away, ensuring peace of mind for healthcare access. Blending comfort, convenience, and investment potential, a rare opportunity to own a truly versatile home. (id:61215)
2544 Uhthoff Line
Severn, Ontario
Welcome to this charming century home nestled on 130 acres in the heart of Severn's farm country. Offering just under 1,500 sq. ft. of living space, this 3-bedroom home is the perfect blend of rural tranquility and convenience just 15 minutes from Orillia, with school bus pickup right at the end of the driveway. The main level features a spacious country kitchen with a walkout to the front deck, a bright living area, large living room and a full washroom. A newer propane furnace ensures year-round comfort. Outbuildings include a large Quonset building single car garage and a barn, providing ample space for storage, hobbies, or agricultural use. Approximately half of the acreage has been farmed in the past, while the remaining land is a beautiful mix of forest offering endless possibilities for recreation or expansion. The owner is in the process of severing a small portion (8-15 acres) to the northern neighbor. listing information (id:61215)
129 Jones Avenue
Toronto, Ontario
Rare opportunity to own a newer-build detached home in the heart of Leslieville. Built in 2010, this thoughtfully designed residence offers over 2,400sf of smartly planned living space across four levels perfect for families seeking a move-in-ready, turn-key home with every modern convenience. All four bedrooms feature the privacy of ensuite bathrooms, with the third-floor retreat offering three closets, a spa-inspired bathroom, and a private rooftop balcony. The chefs kitchen is ideal for both everyday living and entertaining, complete with granite counters, abundant storage, and breakfast bar seating. The finished lower level provides a flexible family/media space with plumbing rough-in. Outside, the landscaped backyard is a peaceful, private oasis framed by mature trees. Two laundry areas, exceptional storage, and multiple walk-outs make daily living effortless. Located within a sought-after school catchment and just steps to parks, shops and dining, this home is a true Leslieville rarity, modern construction in a neighbourhood known for its historic charm. Steps to Queen St East. Immediate streetcar access and easy access to subway. Across from Leslie Grove Park and Library. (id:61215)
145 Avondale Street
Hamilton, Ontario
Welcome to 145 Avondale Street, a charming detached 2-storey brick home with parking for 3 vehicles, right in the heart of Crown Point. Offering 2 bedrooms, 1 bathroom, and a bright, spacious layout, this home is perfect for first-time buyers, downsizers, or savvy investors. Step inside and you'll be greeted by a warm and inviting main floor. The living and dining rooms flow effortlessly together, creating the ideal space for everyday living and entertaining. The large galley kitchen offers plenty of storage and counter space, with a convenient walkout to your generous deck - the perfect spot for summer BBQs or hosting friends and family. Upstairs, you'll find two spacious bedrooms, each with thoughtful features. The primary suite boasts two large windows and deep wall-to-wall closets, while the second bedroom includes a versatile nook that can easily serve as a home office, nursery, or walk-in closet. A full 4-piece bathroom completes the level. The unfinished basement offers great ceiling height, loads of storage, laundry, and potential to customize to your needs. Outside, enjoy a spacious covered front porch, plus a private fully fenced backyard where you can garden, relax, or entertain with ease. This home is perfectly situated in a vibrant, family-friendly neighbourhood. You're just steps from Tim Hortons Field, Bernie Custis Secondary, Jimmy Thompson Pool, Bernie Morelli Rec Centre, and beautiful Gage Park. Trendy Ottawa Street shops, restaurants, and Centre Mall are nearby, and commuting is simple with quick access to Nikola Tesla Blvd and the QEW (just 2 km away!). Whether you're buying your first home, downsizing, or investing, 145 Avondale Street checks all the boxes with a price that can't be beat! (id:61215)
Se 501 - 9199 Yonge Street
Richmond Hill, Ontario
Absolutely Gorgeous Sun filled 1 Bedroom + One Bath @ Beverly Hills Luxurious Resort Residences.554 sq. + 35 sq. Balcony, Fantastic Location , Unobstructed South View, Hardwood Flooring, New Paint , Concierge , Gym ,Indoor/Outdoor Pool , Party room / Meeting room ,Visitor Parking , Future Yonge Subway Station, Walking Distance To Hillcrest Mall, shops, supermarket, Restaurants, Go Bus & YRT Station, HWY 407 and Many more. (id:61215)
3712 (Bedroom) - 1 Yorkville Avenue
Toronto, Ontario
Luxury living in Yorkville! Spacious bedroom with private 4-piece ensuite available in a 1+1 unit. Den (with its own bath) is already occupied by a young professional male. Unit features 9 ft ceilings, hardwood floors, modern kitchen with quartz counters and built-in appliances.Building offers 5-star amenities: fitness centre, yoga/dance studios, outdoor pool, spa, cabanas, outdoor theater & BBQ. Prime location at Yonge & Bloor, steps to subway, U of T, shopping & dining. (id:61215)
A - 24 Bond Street
Brant, Ontario
Updated and renovated corner unit town house! 3 bedrooms and a main floor family room/den with 2 piece washroom and walk out to yard. Laundry is on ground floor. Access to garage from inside. Modern eat in kitchen with breakfast area has custom stone counters and stainless steel appliances. The third floor has 3 bedrooms and a 4 piece washroom. 1.5 baths, 2 car parking. Good sized fenced in yard. Right by CityView park, close to Dufferin Park and Grand River. Close to downtown and many amenities. Private driveway. (id:61215)
209 ( Office Room 2 ) - 3495 Rebecca Street
Oakville, Ontario
OFFICE SPACE FOR RENT : ONE ROOM. Welcome to 209-3495 Rebecca St, a newer commercial space perfectly suited for businesses seeking a professional and functional office space. This new development has a variety of commercial uses, great for entrepreneurs seeking to establish or expand your business. This Second-floor unit has a bright open concept area with 3 private offices and large windows. Located near major highways, public transit and Appleby commercial area.Extras: Building amenities: Approx 416 SF boardroom with audio-visual capacity, kitchenette with seating area, public restrooms, elevator, and lots of non-designated surface level parking (id:61215)

