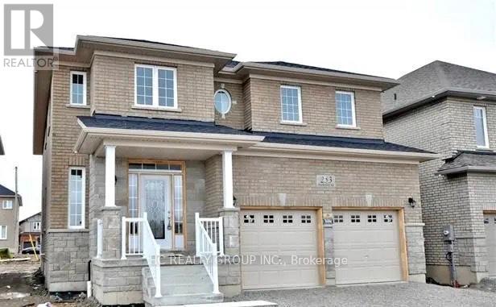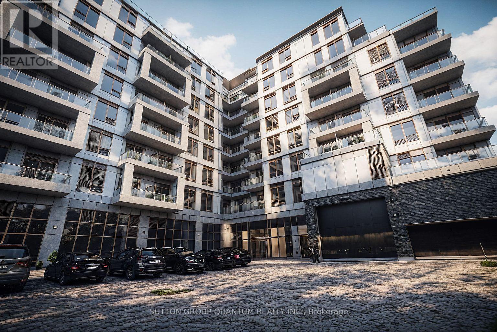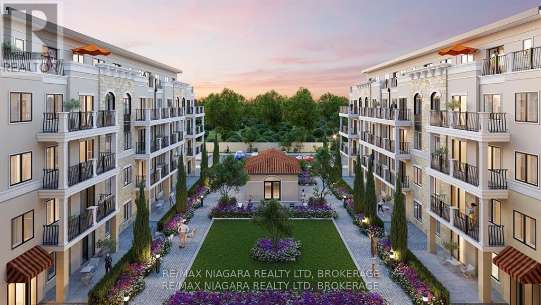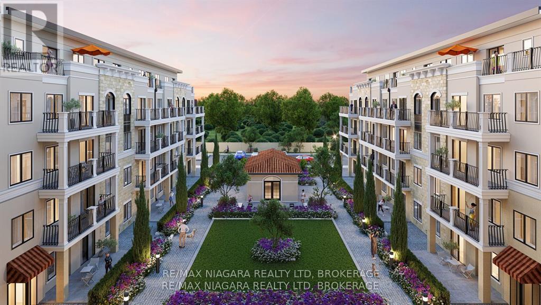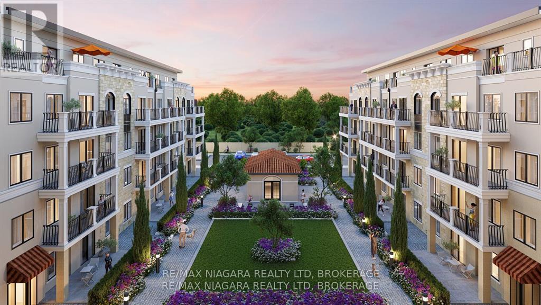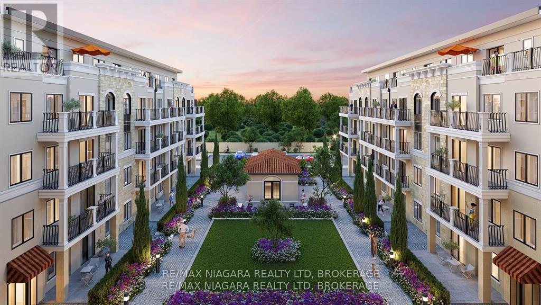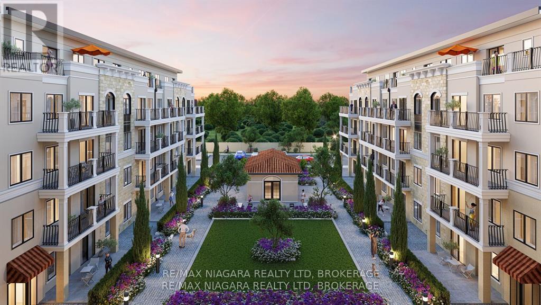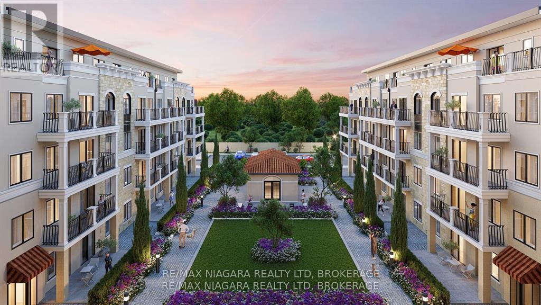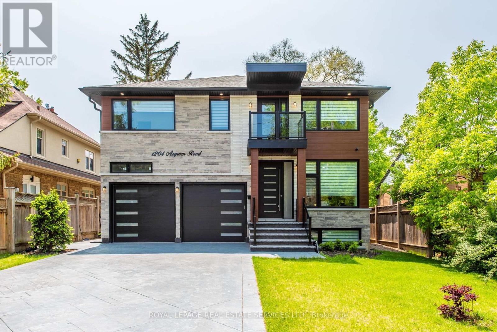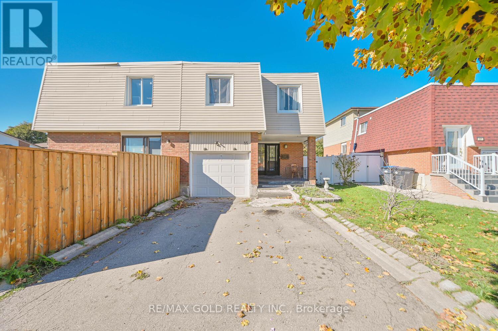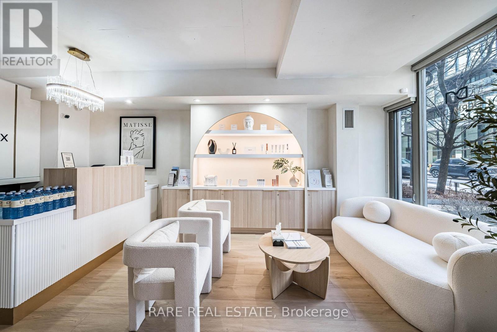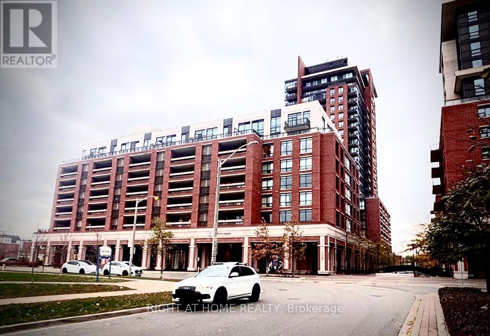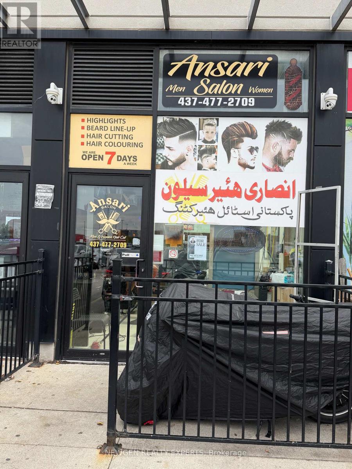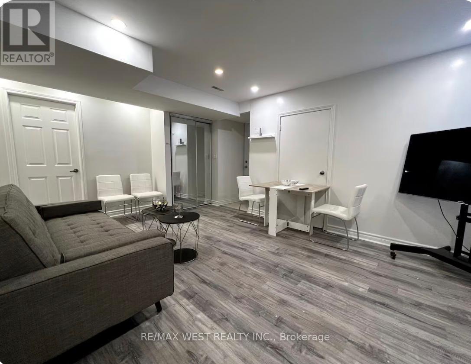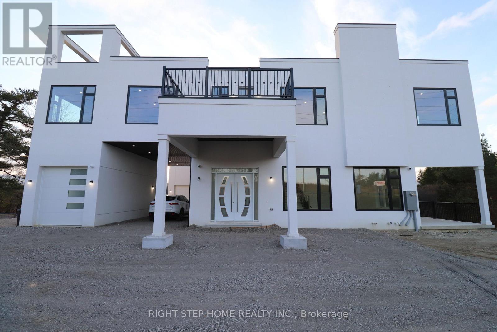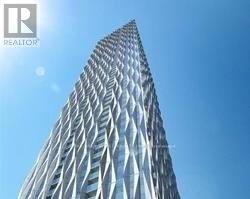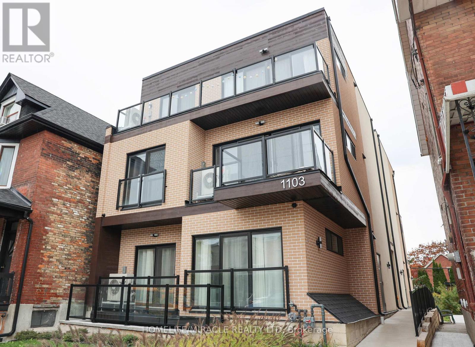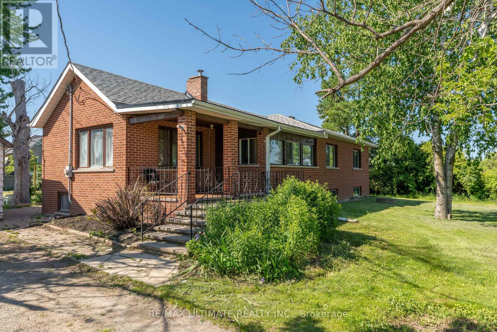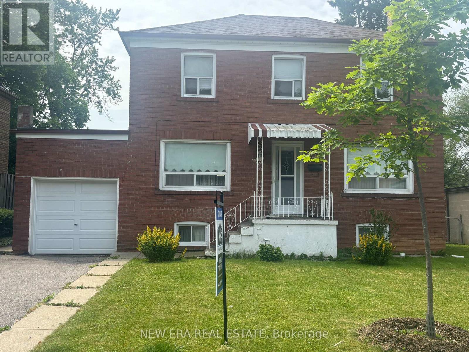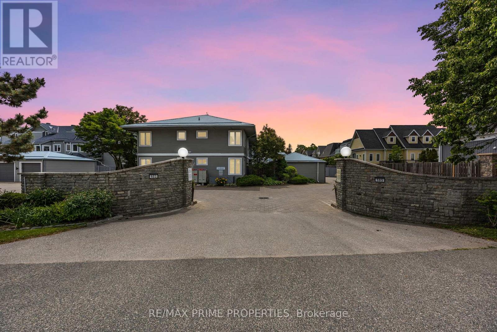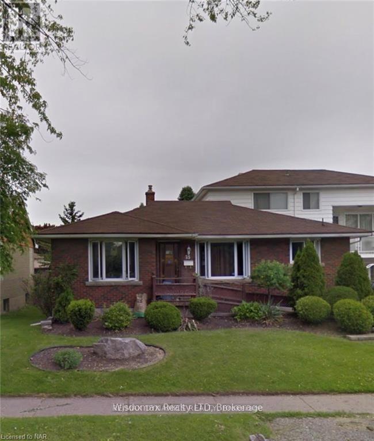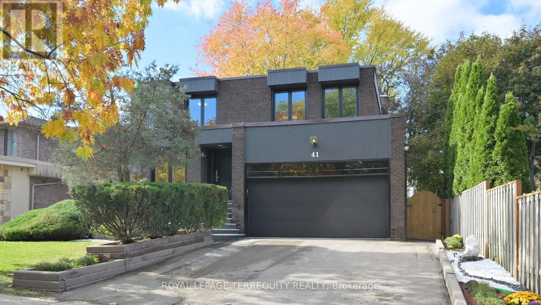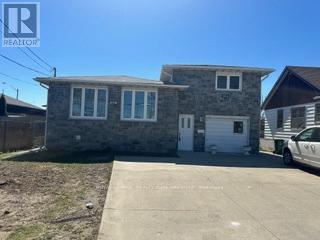Team Finora | Dan Kate and Jodie Finora | Niagara's Top Realtors | ReMax Niagara Realty Ltd.
Listings
253 Rutherford Upper Road N
Bradford West Gwillimbury, Ontario
Discover the perfect blend of space, comfort, and modern design in this stunning 2,703 sq. ft. detached home located in the heart of Bradford. This beautifully maintained property features 4 bedrooms and 3 bathrooms, offering plenty of room for the whole family. Step into the grand open-to-above foyer and enjoy 9-foot ceilings throughout the main floor, creating a bright and airy atmosphere. The modern kitchen boasts elegant wood cabinetry, granite countertops, a glass backsplash, and top-of-the-line stainless steel appliances, perfect for cooking and entertaining. The family-sized breakfast area flows seamlessly into the spacious family room with a cozy fireplace, while the combined living and dining rooms provide an ideal layout for gatherings. Convenient main-floor laundry and direct access from the double-car garage add extra functionality to the home. Relax outdoors in the private, fully fenced backyard featuring a large deck, ideal for summer barbecues and family time. The extended driveway offers ample parking for multiple vehicles. Enjoy a prime location just minutes from Bradford's vibrant shopping district, including Walmart, Sobeys, Starbucks, Tim Hortons, and Shoppers Drug Mart. Top-rated schools, parks, the public library, and the BWG Leisure Centre (with swimming, skating, and more) are all nearby. Commuters will appreciate being only 5 minutes from Highway 400 and the GO Station, and just 20 minutes to Upper Canada Mall and Costco. The landlord is seeking respectful tenants. The tenant(s) are responsible for utility costs (water, hydro, gas, + internet). Please send the application with a recent full Equifax PDF report, 3 most recent pay stubs, a rental application and 2 pieces of government-issued photo ID. Thank you, and make this beautiful home your next address! (id:61215)
420 - 500 Plains Road E
Burlington, Ontario
Welcome to Northshore, Burlington's newest boutique address in prestigious LaSalle, just minutes to Aldershot GO, QEW/403, LaSalle Park & Marina, golf club, waterfront trails, shops and cafés. This brand-new, never-lived-in, beautifully finished 1-bedroom suite combines elegant modern design with smart functionality, featuring ~9' ceilings, engineered laminate flooring, quartz countertops, stainless-steel appliances, sleek cabinetry, in-suite laundry, and a bright open-concept living area with walkout to private outdoor space. Enjoy luxury condo amenities including the Skyview Rooftop Terrace with BBQs & cabanas, a fully equipped fitness & yoga studio, co-working lounge/boardroom, stylish party room with chef's kitchen, and pet-wash station - all in a new, professionally managed mid-rise community by National Homes. Perfect for those seeking a stylish, quiet, and convenient place to call home in one of Burlington's most desirable locations. No smokers. No pets (owner preference; building policies may allow, but landlord reserves the right to decline applicants with pets). Seeking AAA tenants with strong employment and excellent credit history. Tenant must complete a SingleKey full credit & background check at own cost (one per adult occupant). Submit OREA rental application, government photo ID, recent full credit report, employment letter, last 2-3 pay stubs or proof of income if self-employed, references, and proof of tenant insurance before occupancy. First and last month's rent, key deposit, and any applicable building move-in fee required. Tenant pays electricity and water. All offers must include an acknowledgement of the SingleKey requirement. Offer must also include a clause authorizing the Landlord to verify all information provided and conduct an in-person interview within three (3) banking days after offer acceptance. INTERIOR IMAGES ARE ARTIST CONCEPTS. (id:61215)
503b - 1024 Vansickle Road N
St. Catharines, Ontario
**FIRST TIME BUYER GST/HST REBATE INCENTIVE ON NOW! - SAVE UP TO $100,000** This is a 2 bed and 2 full bath Allegra Suite at The Royal Tuscan Luxury Residences. Choose from the tailored colour packages, quartz countertops, and custom cabinetry. Each feature and finish are carefully curated to harmoniously blend comfort, style, and luxury into your everyday. European elegance and innovative craftsmanship deliver you the pinnacle of luxury living in the heart of St. Catharines. Every single refined element of the Royal Tuscan is guaranteed to provide you with an unmatched feeling of home. From the spacious party room to serene community gardens, every detail enhances your experience. Enjoy leisurely moments at the gazebo or on our mini-golf course. Convenience is key with underground parking and a dog-washing station. Visitors are catered to with above-ground parking, while electric car-charging stations and bicycle racks promote sustainability. Experience luxury living with every convenience at your fingertips. Find tranquility and relaxation by surrounding yourself with the lush flora and fauna at the community garden. The Royal Tuscan intersects both modern luxury and classic European elegance in every suite. With 432 sq ft of outdoor space, you'll have more than enough space to create your very own private oasis and admire the breathtaking views of St. Catharines. Many other suite layouts available! Estimated occupancy date: Early 2026. (id:61215)
501a - 1024 Vansickle Road N
St. Catharines, Ontario
**FIRST TIME BUYER GST/HST REBATE INCENTIVE ON NOW! - SAVE UP TO $100,000** This is the 1 bed and 1 full bath Camilla Suite at The Royal Tuscan Luxury Residences. A master-planned collection of boutique luxury condos and penthouses that blends both the old and new with a rustic-inspired facade, modern interior design, and innovative smart features. Featuring a large open concept living and kitchen space. 9 ft ceilings, 7 ft interior doors, upgraded flooring throughout with quartz countertops. Primary bedroom with large walk-in closet, ensuite and in-suite laundry. Complete kitchen and laundry appliance package included! Choose from the tailored colour packages, quartz countertops, and custom cabinetry. Each feature and finish are carefully curated to harmoniously blend comfort, style, and luxury into your everyday. European elegance and innovative craftsmanship deliver you the pinnacle of luxury living in the heart of St. Catharines. Every single refined element of the Royal Tuscan is guaranteed to provide you with an unmatched feeling of home. From the spacious party room to serene community gardens, every detail enhances your experience. Enjoy leisurely moments at the gazebo or on our mini-golf course. Convenience is key with underground parking and a dog-washing station. Visitors are catered to with above ground parking, while electric car-charging stations and bicycle racks promote sustainability. Experience luxury living with every convenience at your fingertips. Find tranquility and relaxation by surrounding yourself with the lush flora and fauna at the community garden. The Royal Tuscan intersects both modern luxury and classic European elegance in every suite. With up to 450 sq ft of outdoor space, you'll have more than enough space to create your very own private oasis! Many other suite layouts available! Estimated occupancy date: Early 2026. (id:61215)
506a - 1024 Vansickle Road N
St. Catharines, Ontario
**FIRST TIME BUYER GST/HST REBATE INCENTIVE ON NOW! - SAVE UP TO $100,000** This is a 2 bed and 2 full bath Aurora Suite at The Royal Tuscan Luxury Residences. Choose from the tailored colour packages, quartz countertops, and custom cabinetry. Each feature and finish are carefully curated to harmoniously blend comfort, style, and luxury into your everyday. European elegance and innovative craftsmanship deliver you the pinnacle of luxury living in the heart of St. Catharines. Every single refined element of the Royal Tuscan is guaranteed to provide you with an unmatched feeling of home. From the spacious party room to serene community gardens, every detail enhances your experience. Enjoy leisurely moments at the gazebo or on our mini-golf course. Convenience is key with underground parking and a dog-washing station. Visitors are catered to with above-ground parking, while electric car-charging stations and bicycle racks promote sustainability. Experience luxury living with every convenience at your fingertips. Find tranquility and relaxation by surrounding yourself with the lush flora and fauna at the community garden. The Royal Tuscan intersects both modern luxury and classic European elegance in every suite. With 465 sq ft of outdoor space, you'll have more than enough space to create your very own private oasis and admire the breathtaking views of St. Catharines. Many other suite layouts available! Estimated occupancy date: Early 2026. (id:61215)
407a - 1024 Vansickle Road N
St. Catharines, Ontario
**FIRST TIME BUYER GST/HST REBATE INCENTIVE ON NOW! - SAVE UP TO $100,000** This is the 3 bed plus den and 3 full bath Elisa Suite at The Royal Tuscan Luxury Residences. Over 1200 sq ft of barrier-free, wheelchair accessible living space PLUS an outdoor rooftop terrace! A master planned collection of boutique luxury condos and penthouses that blends both the old and new with a rustic inspired facade, modern interior design, and innovative smart features. Featuring a large open concept living and kitchen space. 9 ft ceilings, upgraded flooring throughout with quartz countertops. Primary bedroom with large walk-in closet, ensuite and in-suite laundry. Complete kitchen and laundry appliance package included! Choose from the tailored colour packages, quartz countertops, and custom cabinetry. Each feature and finish are carefully curated to harmoniously blend comfort, style, and luxury into your everyday. European elegance and innovative craftsmanship deliver you the pinnacle of luxury living in the heart of St. Catharines. Every single refined element of the Royal Tuscan is guaranteed to provide you with an unmatched feeling of home. From the spacious party room to serene community gardens, every detail enhances your experience. Enjoy leisurely moments at the gazebo or on our mini-golf course. Convenience is key with underground parking and a dog-washing station. Visitors are catered to with above-ground parking, while electric car-charging stations and bicycle racks promote sustainability. Experience luxury living with every convenience at your fingertips. Find tranquility and relaxation by surrounding yourself with the lush flora and fauna at the community garden. The Royal Tuscan intersects both modern luxury and classic European elegance in every suite. Many other suites available including the Penthouse suites which boast Tuscan-inspired spacious rooftop terraces, perfect for entertaining. Many other suite layouts available! Estimated occupancy date: Early 2026. (id:61215)
405a - 1024 Vansickle Road N
St. Catharines, Ontario
**FIRST TIME BUYER GST/HST REBATE INCENTIVE ON NOW! - SAVE UP TO $100,000** This is the 3 bedroom, 2 full bath & 1 powder room Juliana Suite at The Royal Tuscan Luxury Residences. Over 1200 sq ft of living space PLUS a 160 sq ft outdoor rooftop terrace! A master planned collection of boutique luxury condos and penthouses that blends both the old and new with a rustic inspired facade, modern interior design, and innovative smart features. Featuring a large open concept living and kitchen space. 9 ft ceilings, upgraded flooring throughout with quartz countertops. Primary bedroom with large walk-in closet, ensuite and in-suite laundry. Complete kitchen and laundry appliance package included! Choose from the tailored colour packages, quartz countertops, and custom cabinetry. Each feature and finish are carefully curated to harmoniously blend comfort, style, and luxury into your everyday. European elegance and innovative craftsmanship deliver you the pinnacle of luxury living in the heart of St. Catharines. Every single refined element of the Royal Tuscan is guaranteed to provide you with an unmatched feeling of home. From the spacious party room to serene community gardens, every detail enhances your experience. Enjoy leisurely moments at the gazebo or on our mini-golf course. Convenience is key with underground parking and a dog-washing station. Visitors are catered to with above-ground parking, while electric car-charging stations and bicycle racks promote sustainability. Experience luxury living with every convenience at your fingertips. Find tranquility and relaxation by surrounding yourself with the lush flora and fauna at the community garden. The Royal Tuscan intersects both modern luxury and classic European elegance in every suite. Many other suite layouts available! Estimated occupancy date: Early 2026. (id:61215)
102a - 1024 Vansickle Road N
St. Catharines, Ontario
**FIRST TIME BUYER GST/HST REBATE INCENTIVE ON NOW! - SAVE UP TO $100,000** This is a 2 bed and 2 full bath Asti Suite at The Royal Tuscan Luxury Residences. Choose from the tailored colour packages, quartz countertops, and custom cabinetry. Each feature and finish are carefully curated to harmoniously blend comfort, style, and luxury into your everyday. European elegance and innovative craftsmanship deliver you the pinnacle of luxury living in the heart of St. Catharines. Every single refined element of the Royal Tuscan is guaranteed to provide you with an unmatched feeling of home. From the spacious party room to serene community gardens, every detail enhances your experience. Enjoy leisurely moments at the gazebo or on our mini-golf course. Convenience is key with underground parking and a dog-washing station. Visitors are catered to with above-ground parking, while electric car-charging stations and bicycle racks promote sustainability. Experience luxury living with every convenience at your fingertips. Find tranquility and relaxation by surrounding yourself with the lush flora and fauna at the community garden. The Royal Tuscan intersects both modern luxury and classic European elegance in every suite. With 100 sq ft of outdoor space, you'll have space to create your very own private oasis and admire the breathtaking views of St. Catharines. Many other suite layouts available! Estimated occupancy date: Early 2026. (id:61215)
1204 Argreen Road
Mississauga, Ontario
Experience The Height Of Luxury! This Custom-Built Home from bottom Is A True Masterpiece, Featuring Hardwood Floors Throughout And A Spacious Open-Concept Design. With 4+2 Bdrms, There Is Ample Space For Your Family And Guests. The Kitchen Is Equipped With Quartz Countertops, High-End Appliances. The Attention To Detail Is Evident In Every Aspect Of This Home, From The Sleek Glass Railing Staircase to the second floor. This Custom Modern Home In Mineola Seamlessly Combines Style, Functionality, And Comfort, Making It The Perfect Residence For Those Seeking An Exceptional Living Experience. Motivated Seller. Extra: Finished Apartment Basement With A Separate Entrance, Kitchen, 2 Bedrooms &2 Washrooms, Can Be Easily Rented To Generate Extra Income. (with permit ) (id:61215)
35 Horne Drive
Brampton, Ontario
Attention*** 1st Time Home Buyer/Investors! Potential For Good Rental Income. Well-Maintained House.4+1 Bedroom Finished Basement Living And Dining Combined, Primary Bedroom With 4 Pc Ensuite. All Bedrooms Are A Generous Size With Good Lighting. Close To All Amenities Schools, Transit, Hwy & Much More... (id:61215)
35 Stewart Street
Toronto, Ontario
Rare Offering In The Heart Of King West. Established Medical Spa Available For Purchase w/ Clientele List of Over 6000 Individuals. Amazing King West Location Situated Between Bathurst & Portland At The *Thompson Residences & The 1 Hotel* Surrounded By Trendy Restaurants & Cafes. Affluent Neighbourhood, Steps To Wellington Street "Millionaires Row" Of Downtown. Attract & Cater To The Type Of Clientele You're Looking For. Surrounded By High Density Residential With Potential To Further Grow Your Business. Excellent Opportunity For A Saavy Entrepreneur To Run Your Business & Own The Space You Operate Out Of. Live/Work Space of Approx 875 Square Feet Is Also Available To Purchase. The Business Lines Include Injectables, Drip IV, Facial And Laser Treatments & Product Sales. Large Percentage Of Regular Clientele That Can Spend Between $400 & $800 Per Visit. This Is A Gem Of A Business, Extraordinary Income And Profitability. Don't Miss Out. *Business For Sale With or Without Property.* Amazing Space With 3 Rooms To Operate From, Full Kitchen & 2 Bathrooms. (id:61215)
238 - 36 Via Bagnato
Toronto, Ontario
Great Opportunity to own one of Treviso's quality workmanship. This unit boast a large and spacious terrace for outdoor relaxation. This is ideal for young family or anyone who needs to downsize. Filled with desirable upgrades that includes granite counters, S/S appliances, kitchen with ample cabinetry, Ensuite laundry, No carpet throughout: combined Laminate/Ceramic flooring. Large windows that fills the home with natural lights, Conveniently situated at a second level for quick access to the main level. Few minutes drive to major highways: Hwy 401 and Allen Road, Yorkdale Mall, Lawrence Square, Subway Stn., TTC, School, Park. Amenities includes: Gym, Sauna, Outdoor Pool, Jacuzzi, Party Room, Guest suites, and 24 Hrs. Concierge. Motivated Sellers, don't miss this opportunity, unit is Priced to Sell. (id:61215)
1d17 - 7215 Goreway Drive
Mississauga, Ontario
Turnkey Salon Opportunity - Westwood Mall Seize the chance to own a thriving Unisex Hair & Beauty Salon located in the busy Westwood Mall in Malton. This modern, upscale salon features state-of-the-art equipment, elegant interiors, and a strong, loyal clientele. Offering a full range of services - haircuts, beard grooming, threading, waxing, and beauty treatments - this is a fully operational, turnkey business ready for immediate takeover and profit. Details: Rent: $3,500 including TMI, Sale: $27,000/Month as per the Seller, Lease: Current term + 3-year renewal option, Hours of Operation: Mon-Fri: 10 AM - 9 PM, Sat: 10 AM - 6 PM, Sun: 12 PM - 5 PM (id:61215)
11a St Andrews Boulevard
Toronto, Ontario
Welcome to this well-maintained 2-bedroom basement suite located in a quiet, family-friendly neighbourhood. It features a comfortable living area, a modern upgraded bathroom, and two generously sized bedrooms. Conveniently located within walking distance to TTC, shopping, and schools, and just minutes from the airport and major highways (401, 427, 409, 400). Only a 2-minute drive to Etobicoke GO Station! (id:61215)
11470 Hwy 27 Expressway
Vaughan, Ontario
Absolutely Amazing Location That gives a luxury living walk out Basement one Bedroom with open concept Living & Dinning room, spectacular view of ravine lot . Walk out with nice balcony with gas BBQ patio. VERY SPECIOUS AND BRIGHT BIG SIZE WINDOW AND POTLIGHTS IN ENTERTAINTMENT HOME THEATER , PINPOG TABLE AND MUCH MORE .EASY ENTERTAINTMENT FRIENDLY LOCATION WITH PRIME AREA OF KLEINBURG COMMUNITY. CLOSE TO ALL AMENITIES LIKE HOSPITALS, TRANSIT, AND HIGHWAY (id:61215)
3410 - 1 Yorkville Avenue
Toronto, Ontario
B/I oven, stove top, range-hood, fridge, dishwasher, microwave, washer/dryer. All existing light fixtures and window coverings. (id:61215)
8 - 1103 Dufferin Street
Toronto, Ontario
This bouquet multiplex presents an open concept layout suite. Designed with contemporary finishes, including stainless steel appliances, soaring 9 ft. ceilings, and expansive windows that invite abundant natural light. Located on Dufferin St, surrounded by cafes, restaurants and shops this location blends community charm with urban convenience. (id:61215)
4026 Ebenezer Road
Brampton, Ontario
Prime Development Opportunity - 4026 Ebenezer Rd, Brampton, ON. Outstanding transit-oriented medical or office development site ideally positioned at Ebenezer Rd & McVean Dr within the Queen St E rapid transit corridor study area. This rectangular parcel of approximately 20,350 sq. ft. (110 ft 185 ft) offers east exposure to a municipal stormwater pond providing a quiet, open edge and excellent design flexibility. Concept plans illustrate a four-story, ~28,800 sq. ft. mid-rise building with clinic at grade and professional offices above. The existing 4 - bedroom house is ideal for starting a medical practice, dental office, or other medical uses with some minor variance approval from the City. Situated along a rapidly evolving corridor, this is one of the few remaining development parcels on a main road in Brampton East, benefiting from municipal servicing availability, existing curb access, and favorable policy support for compact, mixed-use intensification. Ideal for allied health, diagnostics, pharmacy, wellness, or professional offices, this property offers a rare opportunity to secure a strategically located, future-ready site in a growing medical and commercial hub. All information subject to municipal and agency approvals; Buyer to verify zoning, servicing, and regulatory status independently. (id:61215)
425 Golf Club Road
Hamilton, Ontario
Looking for space, serenity, and modern convenience? This exceptional 5-bedroom, 2.5-bath bungalow sits on 1.14 acres with peaceful farmland views and nearly 5,000 sq. ft. of living space. The bright layout offers formal living and dining rooms, a family room, solarium, and a large eat-in kitchen perfect for entertaining. The finished basement features a cozy gas fireplace, a second kitchen, a rough-in bath, and flexible space ideal for a multigenerational family or in-law suite. The home includes a 6,000-gallon cistern for ample water capacity, while the heated 1,800 sq. ft. workshop offers a 4,200-gallon cistern, separate electricity and gas, and has been reframed into two individual units with their own utilities-providing excellent potential for rental income or home-based business use. This rare blend of rural charm and modern functionality is just minutes from city amenities, with the potential for two additional ADUs for even more income opportunities. (id:61215)
27 Dell Park Avenue
Toronto, Ontario
Charming brick home with centre hall plan. Beautifully situated on a 50' x 103' lot. Fence drear yard and expansive deck. Large Primary bedroom on the second floor accompanied by 2 more bedrooms and a 4 piece bath. Expansive main floor with rooms to suit any lifestyle. Large lower level which includes 2nd kitchen, recreation room and bathroom. One car garage. Fabulous Englemount - Lawrence location. Close to best shopping, transit (LRT & Subway), schools, andPlaces of Worship. Home sold in "as is, where is" condition with no representation or warranties of any kind. **Extras** Stove, fridge, (second fridge in basement) dishwasher, washer, dryer, window coverings and electric light fixtures (id:61215)
201 - 585 Atherley Road
Orillia, Ontario
Offers Anytime; Welcome to the Invermara Bay Club, where lakefront living meets modern convenience! This stunning 2-bedroom, 2-bathroom condo offers the perfect blend of comfort and luxury, with breathtaking views of the beautiful Lake Simcoe. Inside this spacious 1332 sqft condo & you'll immediately notice large windows that flood the space with natural light. The open-concept living & dining area is perfect for entertaining guests or relaxing with family, & features hardwood floors, cozy fireplace, and sliding glass doors that lead out to a private balcony overlooking the lake. Both bedrooms are generously sized and offer ample closet space, while the master bedroom boasts its own private ensuite bathroom, walk-in closet & walkout to balcony. Don't miss your chance to own a piece of lakefront paradise at the Invermara Bay Club! Extras: The lake club offers residents a wide range of amenities, including a fitness centre, sauna, swimming pool, rental boat slips are available, & direct access to the shores of Lake Simcoe. Included with the sale: Existing fridge & stove both approx. 3 years new, dishwasher, washer, gas fireplace, gas furnace, central air conditioner, hot water tank, hardwood throughout, gas BBQ hookups on front and back decks, gas stove hook-up, garage storage & door opener. (id:61215)
25 Ted Street
St. Catharines, Ontario
The 1200SQFT Brick Bungalow main floor Unit Is Available For Rent. This unit features three bedrooms, one bathroom, one living room, one kitchen, and one laundry room. Two parking spaces are available. Tenant(s) will be responsible for the gas and hydro bill. (id:61215)
41 Beardmore Crescent
Toronto, Ontario
Coveted Bayview-Woods Community, Spacious Executive Home built by the renowned builder - Mel Leiderman. Over 3.781 sq. ft. spacious 4+2 bedroom, 3.5 bath in a quiet Neighbourhood. Recently renovated with lots of fine details including upgraded front door, natural stone front steps with new railing, designer two-tone kitchen, expensive B/I appliances, imported porcelain tiles and walkout to patio and spacious garden with mature trees. Generous room sizes plus new hardwood floors. The lower level includes a recreation room with dry bar, a nanny quarter with 3pc bath, an additional 6 bedroom/play room and a walk-in cedar closet for your precious garments. Walking distance to top-ranked schools (A.Y. Jackson & Zion Heights), Ravines & trails, parks, plazas, supermarkets, library, community centre. Just minutes to TTC, ravines, trails, Old Cummer GO Station, Hwy 404, and more! (id:61215)
Upper - 354 Barton Street E
Hamilton, Ontario
Stoney Creek home on Barton St E! Lovely Stoney Creek home - Fully renovated upper level with brand new kitchen with quartz counters, stainless steel appliances and pot lighting! Strip hardwood flooring. New bathroom! Like a brand new home inside! Conveniently located next to transit, shopping, highway access! More amenities nearby such as medical facilities, niagara escarpment minutes away and more!Tenant to pay 70% of utilities! (id:61215)

