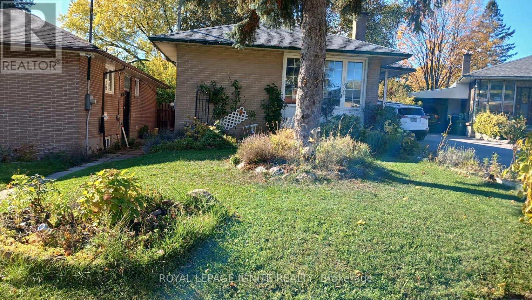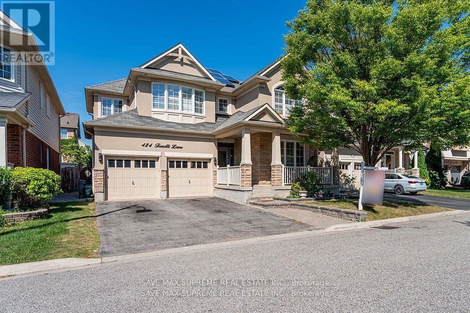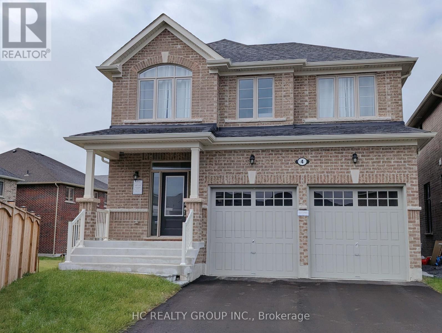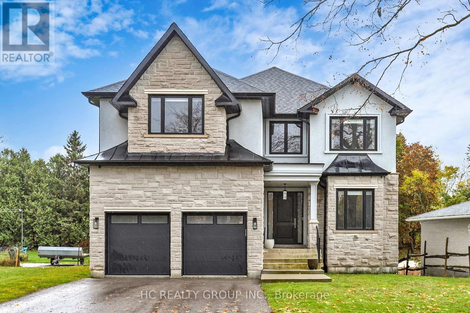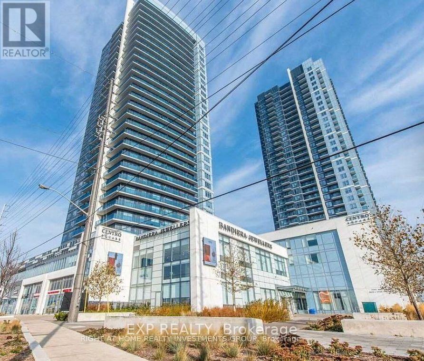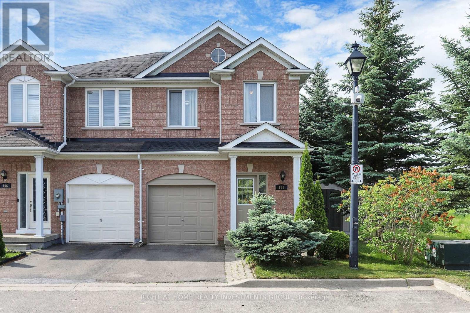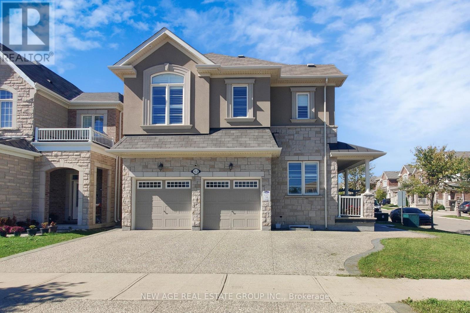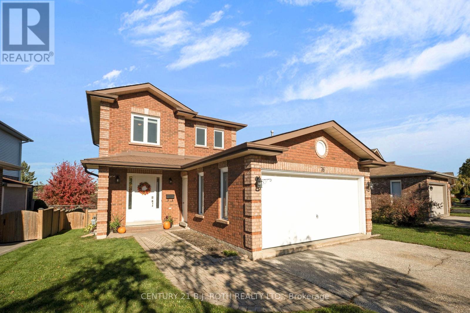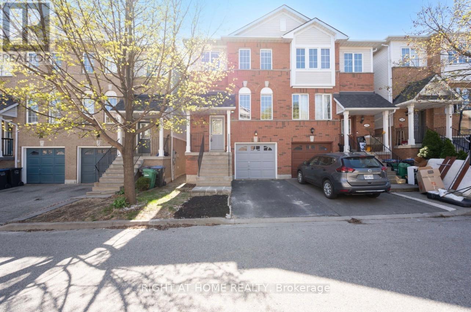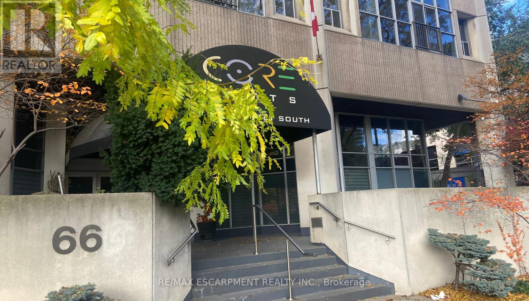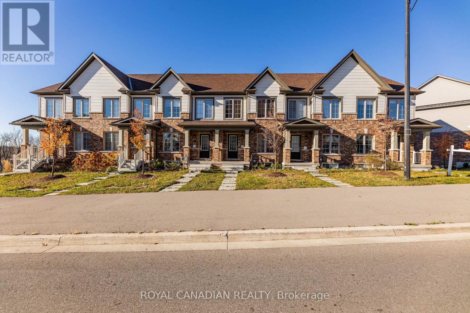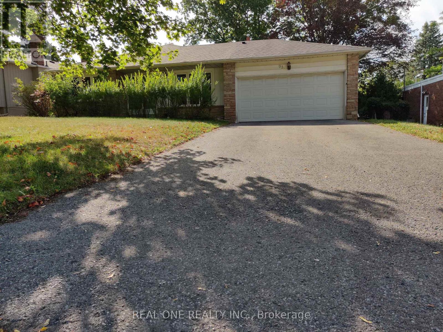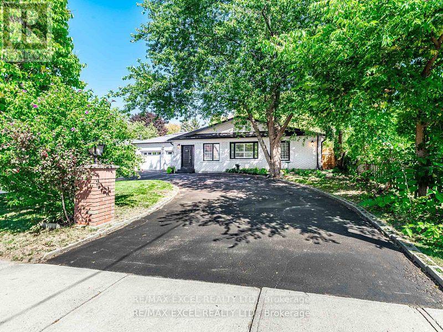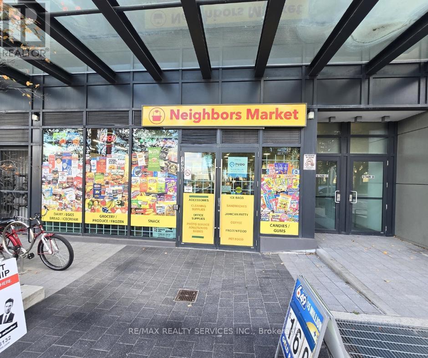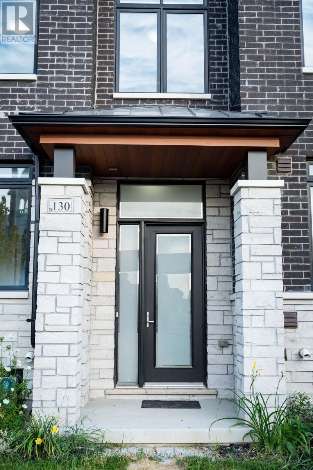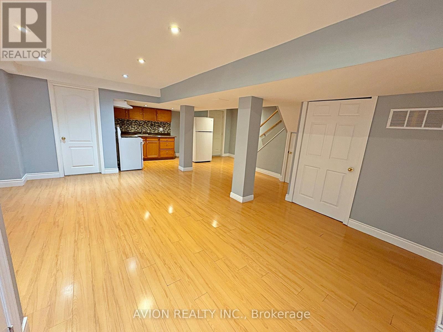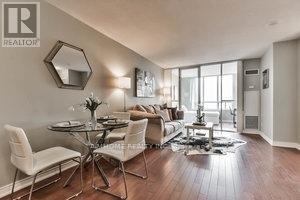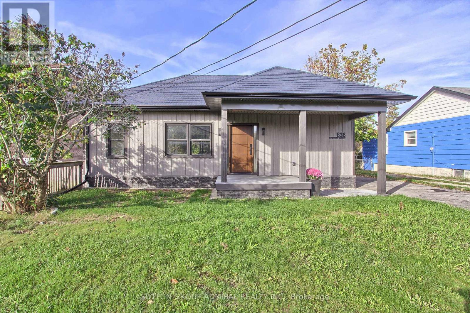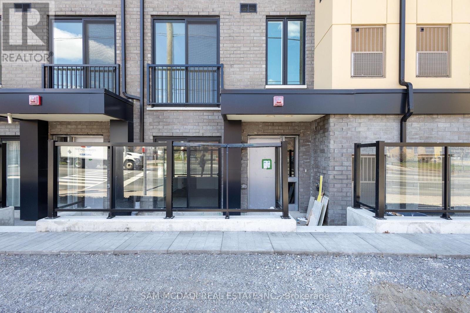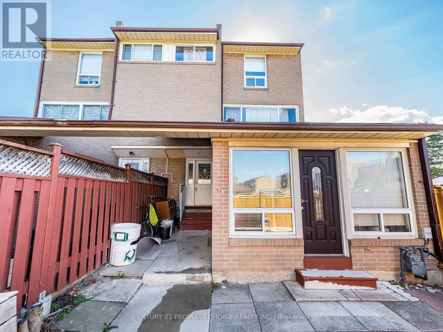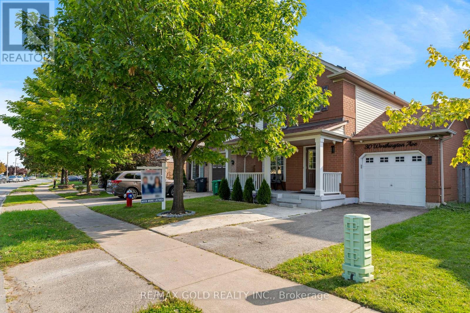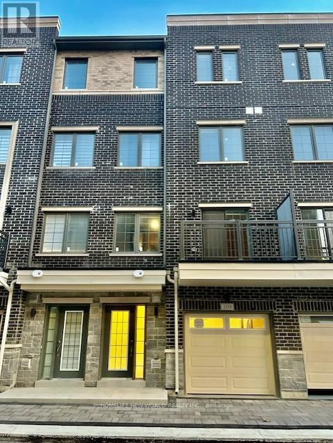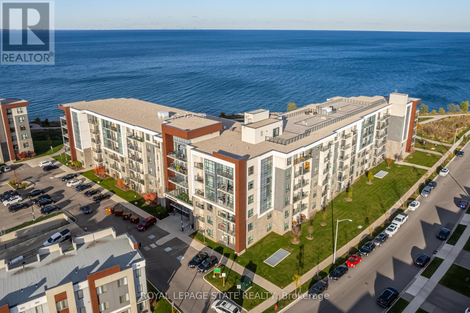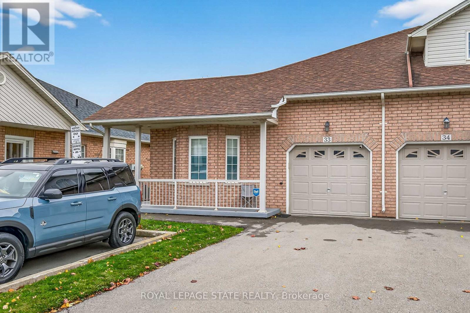Team Finora | Dan Kate and Jodie Finora | Niagara's Top Realtors | ReMax Niagara Realty Ltd.
Listings
Main - 16 Lakeland Crescent
Toronto, Ontario
Welcome to YOUR home at 16 Lakeland Cres, Toronto. This is a completely renovated three-bedroom + 2 washrooms Bungalow main floor unit perfect for newcomer families, professionals, and international students in Toronto. The location is quiet and calm for YOU & YOUR family in the beautiful residential area minutes away from the University of Toronto, Scarborough Campus and Centennial College. This RENOVATED unit comes with a spacious and bright open concept dining & living room with new flooring running throughout, modern light fixtures & high ceilings. Walking & biking distance to many of the amenities this lovely area including the Toronto Zoo, Rogue River, Walmart Superstore, Home Depot. (id:61215)
424 Tonelli Lane
Milton, Ontario
Designer Home in Most Sought Neighborhood of Scott In Milton. Stunning upgrades in this ever popular Huxley model. Exquisite wrought iron inserts in front door. Great Size Combined Living and Dinning Room. Bright and spacious main level offering 9ft ceilings, pot lights, impressive crown molding, designer series hardwood flooring thru out. Family room awaits you with stone accent wall and cosy gas fireplace which opens to Chefs Dream kitchen. Custom designed with Rich maple hardwood cupboards, Island , granite counters, backsplash w medallion, Italian tile flooring. Built in oven/microwave, wolf gas cook top, bosch dishwasher, top of the line Sirius series rangehood overlooking a sunny eat in area with patio access to large deck with iron spindles. Main floor also features ugraded laundry area, garage access and side entrance to basement. A beautiful dark hardwood staircase takes you to the upper level with cosy loft perfect for office/music or play area. Double entry master bedroom with a magnificent ensuite featuring a free standing soaker tub and luxurious glass Grohe jets separate shower. 4th bdrm offers semi ensuite. Beautifully landscaped front yard with big parking which can accommodate 5 cars not including double garage. Impressive in the evening with exterior pot lights front, back and sides of home. 2 Bedroom Legal Basement Apartment best for Inlaw suit or can be rented to help for the mortgage. Close to all Milton has to offer, schools, parks, shopping. (id:61215)
4 Sam Battaglia Crescent
Georgina, Ontario
Stunning Detached Home in Sutton West's Jacksons Point! Modern 1-year-new detached home featuring a bright open-concept layout with 9 ft ceilings and large sun-filled windows. Designer kitchen with granite countertops, centre island, and walk-in pantry. Enjoy a cozy living area with a gas fireplace, a refined dining space perfect for entertaining, and nearly new S/S kitchen appliances with custom window coverings. Upstairs offers three spacious bedrooms including a luxurious primary suite with a frameless glass shower, freestanding tub, and walk-in closet. Oak staircase and quality finishes throughout. Step outside to a sun-drenched, southwest-facing backyard-ideal for gardening or weekend gatherings. Located in a serene community minutes from Highway 404 and 48, this home offers quick access to Lake Simcoe, beautiful beaches, scenic trails, shopping, and all amenities. (id:61215)
6077 Hillsdale Drive
Whitchurch-Stouffville, Ontario
Stunning, custom-built 4-bedroom residence sitting on a 50 x 190 ft. extra deep lot, just steps from the historic Musselman's Lake. This property features a private, serene backyard ideal for entertaining. The entire home has been substantially upgraded with high-end, luxury finishes, blending modern comfort with elegance. The cozy breakfast area features a walk-out to the huge, raised porch with sitting area. The modern kitchen is upgraded with a gas stove, built-in appliances, a centre island and a pantry. Four spacious bedrooms with ensuite bathroom. Second floor laundry for convenience. The huge basement with a walk-out to the rear yard is perfect for an in-law suite. Being minutes from major highways, restaurants, shops and most other amenities, this property enjoys a perfect balance of tranquility and convenience. Priced to sell. (id:61215)
608 - 3700 Highway 7 Way W
Vaughan, Ontario
**Welcome to the Heart of Vaughan at Centro Square Condos!**Discover this bright and beautifully maintained **partially furnished 2-bedroom, 2-bathroom corner suite** Unit 785 Sqft + 45 Sqft Balcony ** Offering a stunning **northwest view** and spacious **private balcony**-perfect for enjoying sunsets or morning coffee. The open-concept layout features **floor-to-ceiling windows** that fill the space with natural light and **laminate flooring throughout** for a seamless, modern look.The upgraded **kitchen** is both stylish and functional, showcasing **stainless steel appliances**, **extended cabinetry**, a sleek **backsplash**, and ample storage. Both bedrooms are generously sized with large windows and closets, while the **two full bathrooms** feature **upgraded glass shower enclosures** and elegant finishes.Enjoy the convenience of an **oversized parking spot** located close to the elevator.Centro Square offers an impressive selection of **luxury amenities** designed for comfort and lifestyle - including a **24-hour concierge**, **indoor pool**, **hot tub**, **gym**, **yoga studio**, **sauna**, **party room**, and **rooftop terrace** with panoramic city views.Located in one of Vaughan's most desirable areas, this condo is steps to **shops, restaurants such as #Scaddabush, #ChopSteakhouse, Cineples Cinemas Movie theater.. cafes, and grocery stores**, and minutes from the **Vaughan Metropolitan Centre subway**, **Vaughan Mills Shopping Centre**, IKEA and **Highways 400/407**, providing easy access across the GTA. Perfect for professionals, downsizers, or someone seeking a vibrant urban lifestyle in a prime location, this suite combines modern finishes, outstanding amenities, and unbeatable convenience - a place you'll be proud to call home in the heart of Vaughan. (id:61215)
194 Tom Taylor Crescent
Newmarket, Ontario
Move-in into this beautifully upgraded home in the heart of Newmarket! This sun-filled gem has the largest corner lot in the complex and features 9' smooth ceilings, pot lights, oak staircase, and hardwood floors with elegant crown moulding throughout. The chefs kitchen features extended 42" cabinets with crown moulding, granite countertops, and stainless steel appliances. Enjoy a spacious 48' wide southwest-facing backyard with mature trees! The oversized primary bedroom boasts a walk-in closet, soaker tub, and separate shower. Main Floor unit is for rent only, the basement w/separate entrance is rented separately. Finished garage with direct house entry adds even more convenience.Located minutes from top-rated schools, Ray Twinney Arena, public transit, shopping, healthcare, and restaurants. Tenant to pay 70% of all utilities. (id:61215)
153 Whitlock Avenue
Milton, Ontario
Immaculate 4 BR Detached Home with Double Car Garage & 2 BR LEGAL Basement Apartment/ Separate entrance, over 3000 sq. ft. living space located in a sought-after neighborhood of Milton! This sun-filled corner lot home with many oversize windows and tons of upgrades you can think of - Stone & Stucco Elevation - Exposed concrete extended Driveway and backyard patio - Stamped concrete front porch - sprinkler system on side yard and back yard - Backyard Gazebo and gas fire pit - Outside pot lights with timer - 9Ft Ceiling On Both Floors - Upgraded oversize interior doors - Grand Upgraded Kitchen - Granite Counter-Top In Kitchen with single bowl double sink - Upgraded Cabinets - upgraded back-splash - valence & valence light - Hardwood Flooring throughout and laminate floor in the basement - Oak Stairs W/ Iron Pickets - Fireplace - wainscoting ceiling in Main floor - Quart Counter-Tops In All Baths - Glass Shower In Master - Pot lights, California Shutter throughout main & 2nd floor & CAC. Legal Basement apartment with all oversize windows, 2 Egress windows, separate laundry, SS appliances, and much more. Must see!!! (id:61215)
76 Arthur Avenue
Barrie, Ontario
Bright. Finished. Updated. Comfortable. Morra-Built Quality at a price that makes more than good sense for a meticulously maintained home of this stature. The street, the yard, the sheer comfort when you walk in, everything about this home feels right. Nestled on a quiet, tree-lined street, this beautifully maintained all-brick Morra-built home offers the kind of warmth, ease and layout that buyers fall in love with. With only two owners since new, pride of ownership shines. Fresh paint throughout, new flooring on the main and upper levels, and a layout that simply works for real life, bright, open, and effortless.The sun-filled living and dining areas flow into an updated eat-in kitchen, with double patio doors leading to a large deck and gazebo for shade overlooking a private, treed backyard. No neighbours behind, just space, fresh air, and views of the park.Upstairs, you'll find three generous bedrooms, plenty of closets, and the same light-filled warmth throughout. Downstairs, a finished rec room adds flexible living space, the perfect spot for family time, a theatre, a gym, or play area. Outside, the fenced yard backs directly onto park, with playgrounds, basketball, tennis courts and pickle ball courts just steps away. Mature trees and room to entertain with the large deck make outdoor living easy. Double car garage & double driveway. Central air & newer windows. Move-in ready with nothing left to do and is a perfect fit for first-time buyers and young families seeking space, comfort and a strong sense of community where they establish themselves. .Located minutes from schools, RVH, Georgian College, Hwy400, walking trails and Barrie's waterfront. Kept right. Priced right. Ready to love, so come and see before its too late. (id:61215)
155 - 1480 Britannia Road W
Mississauga, Ontario
Excellent Location for a good size semi detached condominium in Mississauga in excelent condition. 3 specious bedrooms, primary bedroom with 4pc in suit and large walk in closet. Large kitchen with an island and breakfast area.Garage accesses to the house. Open concept living space. Grocery stores and public transit across the street. Family quite neighborhood. Only main and Upper Floor, with One Parking Spot (id:61215)
715 - 66 Bay Street S
Hamilton, Ontario
Welcome to Core Lofts! Available NON --- This stylish 1-bedroom, 1-bathroom loft comes complete with parking and a locker. Featuring polished concrete floors, soaring exposed ceilings, granite counters, and expansive windows that flood the space with natural light. The generously sized bedroom offers direct access to the bathroom, which also opens to the main living area for added convenience. The unit is partially furnished with a bed and dining table with chairs -just move in and enjoy! You'll love the open, airy feel and beautiful views from this spacious unit. Core Lofts is a well-maintained building offering fantastic amenities, including a gym, party room, and a rooftop deck. Prime central location - walk to public transit, GO station, shops, and restaurants. ONLY Hydro extra --- other utilities included (internet extra). RSA. (id:61215)
764 Linden Drive
Cambridge, Ontario
This stunning property is a beautiful family home in a highly desirable location in Cambridge. The house boasts a spacious interior with a finished basement, a large great room and extensive windows letting in plenty of natural light, creating an open, airy atmosphere. Within Minutes From Hwy 401, Major Commercial/Retail (Shoppers, Food Basic), Services (Banks, Shoppers, Food Basic), Hiking/Biking Trails And Conservation Areas, Golf Courses, and Public Transit. (id:61215)
Upper - 93 Southdale Drive
Markham, Ontario
Wonderful Location!! Steps to Top school, shopping mall, supermarket !Lovely Family Home, Hardwood Flrs, updated washroom, Beautiful quiet area but super convenient, highway and bus station,Restaurants, Parks , everything nearby . (id:61215)
657 Old Harwood Avenue
Ajax, Ontario
New Renovated Backsplit 4 House on A 75 X 200 Foot Lot With 6 Entrances. Oversized Double Garage And 10 Car Circular Driveway. Lot Of Potential. Plenty Of Storage! This exceptionally spacious and well-maintained 4 bedroom detached home is perfect for large or multigenerational families. Tucked away on a quiet and family-friendly stretch of a highly sought-after neighbourhood, this home offers a functional layout with a private main floor office framed, a bright open-concept living and dining area, and a large eat-in kitchen with ample cabinetry and a walk-out to the backyard deck. The main floor also includes a laundry room and powder room for added convenience. Cannot Beat the Location! Close to Costco, Shoppers Drug Mart & Hwy 401***Walking Distance to Top Rated schools in Ajax (id:61215)
1490 Bathurst Street
Toronto, Ontario
Exceptional Opportunity in Midtown Toronto! Newly renovated and re-established Neighbors Convenience Store located at a prime intersection steps from St. Clair West Subway Station and Forest Hill Village. Surrounded by high-rise condos, new residential developments, schools, and offices, this 1,292 sq. ft. convenience and grocery store offers strong daily foot traffic and growing demand. Features include beer/wine, lottery, cigarettes, vape, dairy, frozen foods, fresh produce, coffee, Beer and wine and hot snacks. Bright, modern layout with quality finishes. Extra income from ATM and parcel drop-off. Turnkey, non-franchised business with excellent margins and huge potential to scale in a rapidly growing neighborhood. Perfect for owner-operators or investors seeking a stable cash-flowing business in a high-density urban location. (id:61215)
130 Purple Sage Drive
Brampton, Ontario
Welcome to 130 Purple Sage Dr - Your Luxury Retreat Awaits!Step into modern elegance with this beautifully upgraded builder's model home - less than 5 years old and designed for today's lifestyle. With 3 spacious bedrooms and 4 bathrooms, this home is the perfect blend of comfort, style, and functionality.The ground floor offers incredible flexibility - whether you need an extra living area, a private home office, an in-law suite, or even a 4th bedroom, this space can do it all. You'll also find a convenient laundry area and a 2-piece washroom, ideal for guests or extended family.Upstairs, enjoy bright and open living and dining spaces that flow seamlessly to a charming balcony - perfect for your morning coffee or evening unwind. The sleek modern kitchen features stainless steel appliances, stylish cabinetry, and elegant finishes that make every meal feel special.Located in the sought-after Gore Rd & Queen St E pocket, you'll love the convenience of nearby highways (427 & 407), Costco, Walmart, restaurants, and local shops - everything you need just minutes away. Plus, with its location right on the border of Woodbridge, Brampton, and Toronto, you truly get the best of all worlds.Experience luxury, comfort, and convenience - all at 130 Purple Sage Dr.**Furniture available at an additional cost. (id:61215)
Lower - 91 Ridgeway Court
Vaughan, Ontario
Bright & Spacious 1-Bedroom Walk-Out Basement Apartment This Immaculate Unit Offers A Spacious Living And Dining Area With An Open-Concept Kitchen, A Large, Bright Bedroom With A Window And Closet, A Private 3-Piece Bathroom, And Your Own Laundry For Ultimate Convenience. The Unit Also Comes With One Exclusive Driveway Parking Spot. Located Just A 2-Minute Walk To The Bus Stop, This Home Is Close To Top-Rated Schools, Shopping, Parks, And Ponds For Scenic Walks, Making It The Perfect Combination Of Comfort And Convenience In A Highly Desirable Neighborhood. (id:61215)
607 - 260 Doris Avenue
Toronto, Ontario
One of the Largest One Plus Den in the Building. brand new renovation, New hardwood floor, new cabinet door, new stove, dishwasher, Hood fan and new sink. Newer fridge. Prime North York Location. Facing East, Earl Haig highschool, Mackee P S, North york centre Subway station, Stores, Restaurants, bright and Clean. One Parking One locker. New Hardwood floor, New cabinet , New painted, New coutertop. (id:61215)
836 Montsell Avenue
Georgina, Ontario
VENDOR IS WILLING TO DO UP TO 80% VTB !!! Welcome to 836 Montsell Avenue!!! Lakeside Living at Its Finest! Stunning 3-bed, 2-bathbungalow on a premium 50 x 242 ft lot, just steps from Lake Simcoe. Enjoy a designer kitchen, sun-filled open concept living, and multiple walkouts to spacious decks. Metal roof, private beach access & second-dwelling zoning a rare lakeside gem! Here Are 6 Reason You Will Love This Home!!!1.Exceptional location: Only four houses away from the lake, and just steps from private beach access thats shared via the street. 2. Proximity to golf course: The end of the street meets a golf course, offering scenic views and recreational access. 3. Stylish Rebuild And Upgrades: Fully Rebuild with a Custom Extension/Addition, The home includes a metal roof, designer kitchen, Bathrooms and brand-new appliances. 4. Bright & open living: The eat-in kitchen features a walk-out to a large 160" deck overlooking the backyard. The living room also boasts generous windows and its own walk-out to the front deck. 5. Backyard & lot: Spacious 50 242ft lot provides generous outdoor space. 6. Potential for income or in-law suite: A second dwelling is allowed, opening possibilities for rental income or multi-generational living. This property balances the tranquility of lakeshore living with modern comforts and excellent potential. Whether you're looking for a year-round retreat, an opportunity for rental income ora place to raise a family. Direct access to water amenities, A move-in ready interior with tasteful finishes, Room to expand, adapt, or generate income, A coveted neighborhood in Georgina with strong lifestyle appeal. (id:61215)
114 - 1680 Victoria Park Avenue
Toronto, Ontario
Stunning Contemporary Townhouse With Private Terrace In The Coveted VicTowns Community! This Brand New, Never Lived-In Urban Oasis Offers 1 Bedroom Plus A Spacious, Versatile Den Perfect As A Second Bedroom, Guest Suite, Or Home Office Along With 2 Full Bathrooms. Designed With Modern Living In Mind, This Light-Filled Unit Is Just Steps From The Upcoming Eglinton Crosstown LRT, Offering Unmatched Connectivity. The Expansive Den Features Both A Walk-In Closet And A Full-Size Closet For Added Functionality. The Elegant Primary Bedroom Includes A Double Closet, A Luxurious 4-Piece Ensuite, And Walk-Out Access To A Private Terrace. Comes Complete With 1 Underground Parking Spot And Sleek New Window Coverings. (id:61215)
2 - 242 John Garland Boulevard
Toronto, Ontario
Beautiful End Unit, with spacious living room, renovated both Washrooms, Newer Kitchen cabinetry with backsplash, Quartz countertop, Central Air conditioning, Double closet on 2nd storey Primary bed room, one extra washroom in the basement with a working toilet, Laundry in basement, Walking Distance To Humber College, Etobicoke General Hospital, Grocery stores, TTC, And Only Minutes To Highway 401, 409 & 427. Be courteous to tenants, knock before you enter, lock box for easy showings. Motivated seller (id:61215)
30 Worthington Avenue
Brampton, Ontario
This charming home is perfect for first-time buyers. The location offers easy access to essential amenities, including banks, shopping, gyms, schools, parks, and places of worship all just a short walk away. Commuters will appreciate the proximity to Mount Pleasant GO Station. The peaceful community and nearby Brampton library enhance the appeal even further. The kitchen features a built-in breakfast area that opens onto a stone patio, overlooking a spacious backyard with a garden and beautiful fruit trees, including apple, cherry, and plum. Illuminated by pot lights, the gourmet kitchen boasts quartz countertops and stainless steel appliances. A new furnace and air conditioner were installed in 2022 for added comfort. The finished two-bedroom basement with kitchen and washroom . This is an incredible opportunity for first-time homebuyers! (id:61215)
109 Clippers Crescent
Whitchurch-Stouffville, Ontario
Gorgeous Modern Townhouse In Downtown Stouffville! , Elegant Hardwood Floors Throughout. The Custom Gallery kitchen W/ Highlight, Featuring Quartz Countertop! All Bedroom With Large Windows !3 beds, 2 living rooms, 4 baths, 3 Balconies, Two Cars Tandem Garage. Very Convenient Location: Close To Shopping Center, Lcbo, Goodlife, Sports complex, Supermarkets, Banks, Restaurants Schools, Parks And Go Transit! (id:61215)
123 - 101 Shoreview Place
Hamilton, Ontario
Enjoy waterfront living at the Sapphire at Waterfront Trails condominium. Great location being steps to shores of Lake Ontario with walking trails and close to Edgelake Park and Cherry Beach Park. Great amenities include: rooftop terrace/deck with panoramic views, a party/meeting room, recreation room, game room, fitness centre, community BBQ, bike storage and communal waterfront area. For pet lovers and quick outdoor access, enjoy the premiere feature of walking out right from your unit to for a stroll. A loading zone is in front of the unit which is great for loading/loading right to the unit, with the added benefit of no cars parking in front of the unit. Quick access to QEW and only minutes to Confederation GO station than 9 km away and offers a marina, beach access, picnic sites... great for a full-day outing. The Heritage Green Community Dog Park is 4-5 km away. Newer building provides turnkey living, less maintenance, and loads of lifestyle perks. Come and see all that this home and area have to offer. (id:61215)
33 - 213 Nash Road S
Hamilton, Ontario
This delightful 1204 sq ft bungalow condo townhouse is a highly sought-after 2 bedroom end unit in a small, desirable complex. Located in a coveted Southeast Hamilton area. This home offers an open-concept layout with an abundance of natural light streaming through numerous windows. Enjoy your morning coffee or relax in the evening on the lovely wrap-around porch. Convenience is key with main floor laundry and a 1.5-bath setup. The attached garage provides inside entry and includes a garage door opener for ease, while the long driveway accommodates two vehicles. For your peace of mind, the property is equipped with a Bell Home Security system. The fantastic location provides unparalleled access to a multitude of conveniences. Public transit is easily accessible, and highway access is just moments away, making commuting a breeze. Enjoy retail therapy at the nearby Eastgate Mall, or take advantage of the local Recreation Centre and various parks for outdoor activities. History buffs will appreciate the close proximity to Battlefield House Museum and Park. St. Joseph's Health Care and a wide array of shopping and dining options are also within easy reach, ensuring all your needs are met. This home truly offers a perfect blend of comfort, security, and an unbeatable location (id:61215)

