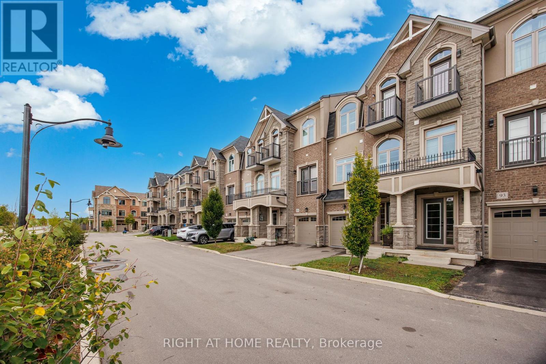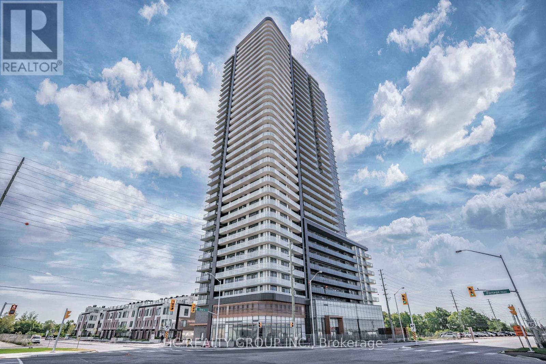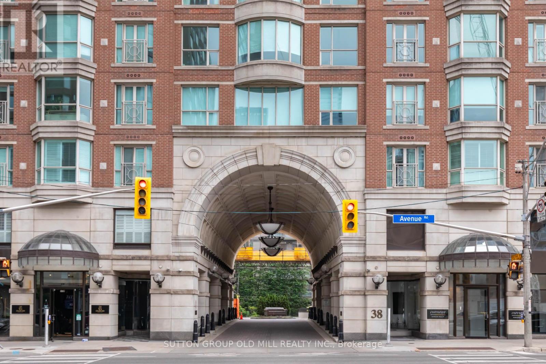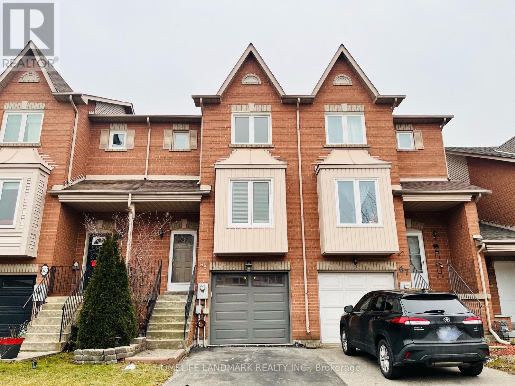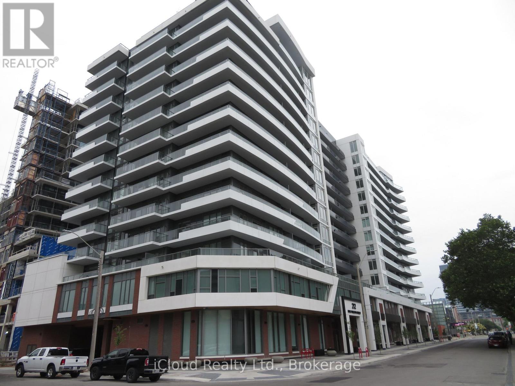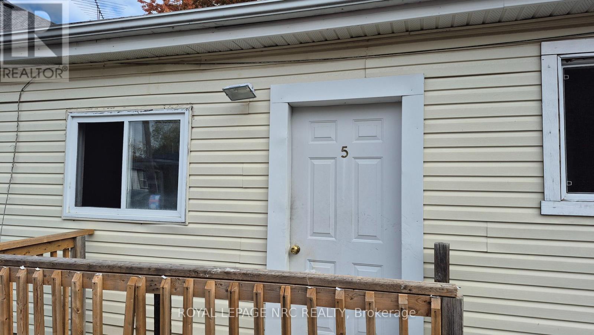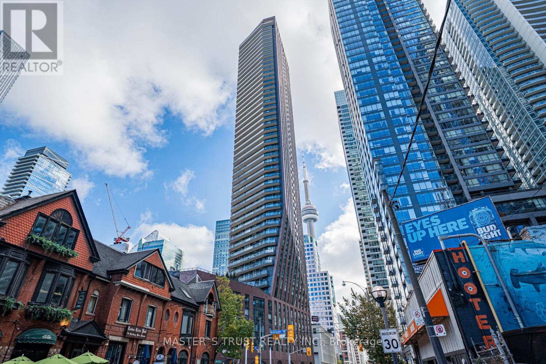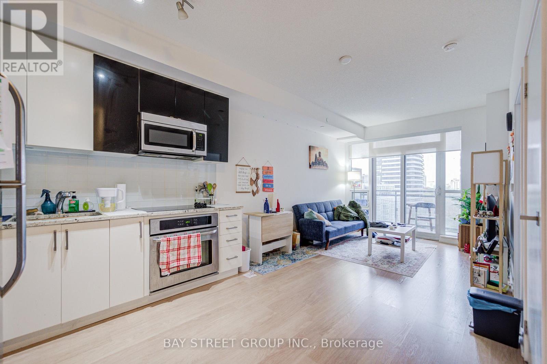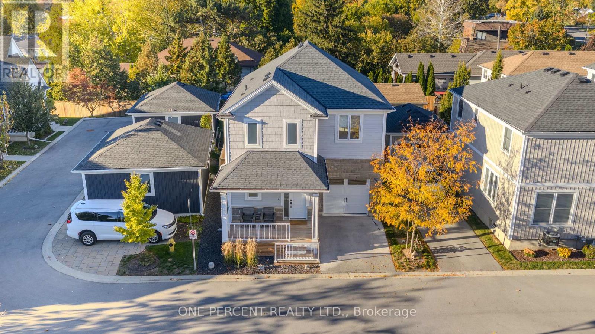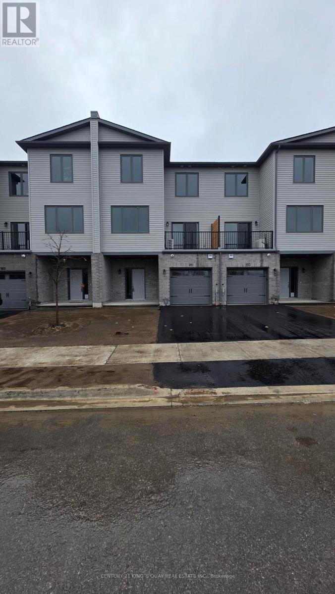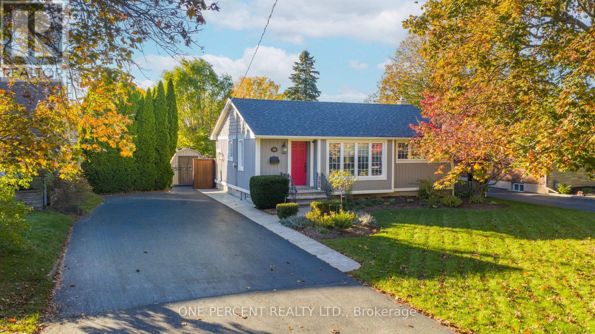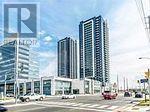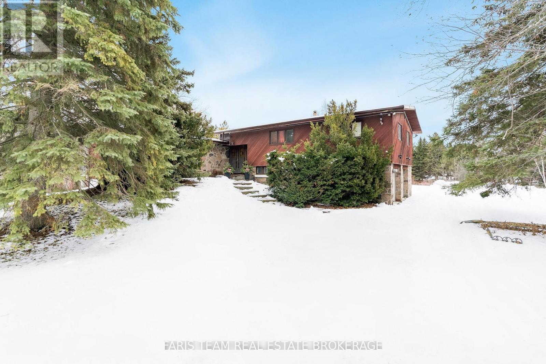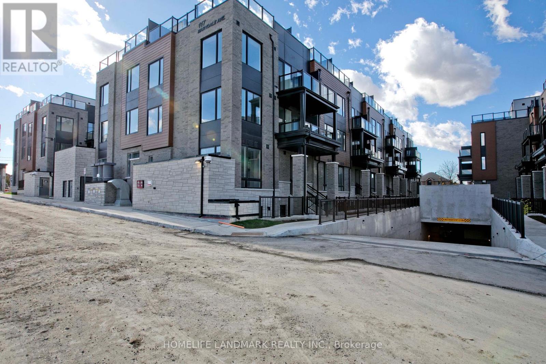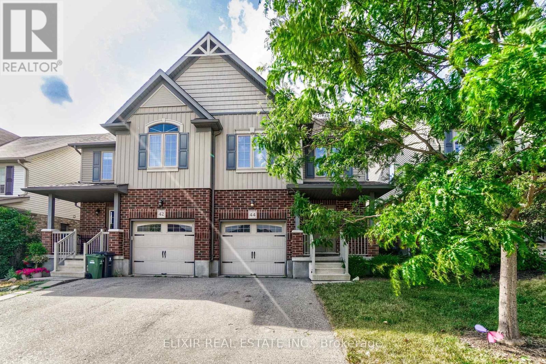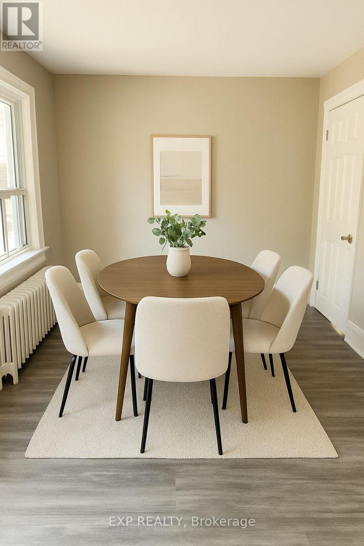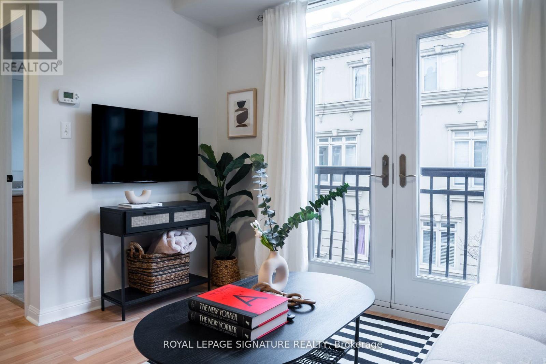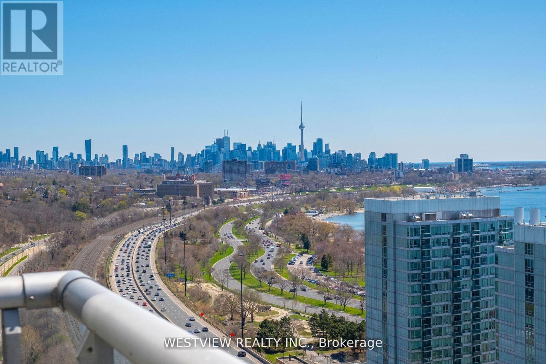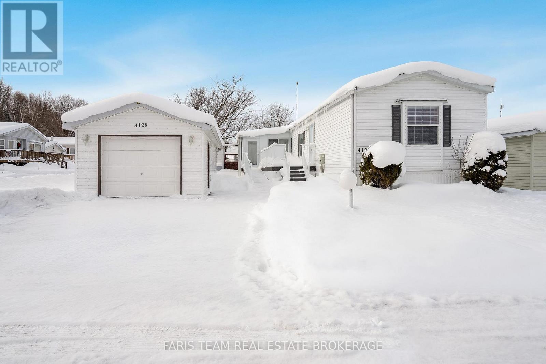Team Finora | Dan Kate and Jodie Finora | Niagara's Top Realtors | ReMax Niagara Realty Ltd.
Listings
91 Borers Creek Circle
Hamilton, Ontario
Supper Clean, Beautifully Upgraded Contemporary T-H. Laminate On All 3 Floors, Bright And Spacious, Tons Of Natural Light And LED Lights, Gourmet Kitchen With Oversized Island, Granite Countertops, Backsplash, California Shutters, W/O To Balcony, 4 Bedrooms (One On The Main Fl. can be used as a Family Rm.), 2.5 Bathrooms. Unspoiled Basment with R/in for additional Bathrm. Walking Distance to YMCA, Allan A. Greenleaf El. School, Waterdown Childrens Centre, Minutes to Plaza and Majar HWYs ... (id:61215)
Lph10 - 7895 Jane Street
Vaughan, Ontario
Bright 2 Bdrms On Lower Penthouse, 2 Bath Suite Has 9Ft Ceilings And Plenty Of Natural Light,Laminate Flooring Thru-Out, 1 Parking & 1 Locker. 5 Min Walk To Vmc Subway & Bus Station Major Transit Hub. 9 Min To York U. 40 Min To Downtown Toronto. Easy Access Hwy 400 & 407, Ikea, Cinema, Restaurants, Vaughan Mills Shopping Mall Are Minutes Away. Old photo used. (id:61215)
700 - 38 Avenue Road
Toronto, Ontario
Privacy, luxury, location and space (approx. 3115 sq ft). Bring your vision to this beautiful condo nestled between Yorkville and The Annex. Join the residents of the The Prince Arthur in the south tower suite facing south, west and north. There are 3 bedrooms, 4 washrooms, a separate library, 2 balconies, 3 parking spaces, 2 lockers and visitor parking. Generous ensuite laundry area with laundry sink. Floor plans available. The circular drive entrance through the arches off of Avenue Road north of Bloor brings you to a private area where you experience discretion in a secure environment. The attentive Concierge and valets are experienced professionals providing valet parking, delivering packages to your suite and anticipating your needs. Wonderful amenities include the Annex and Yorkville Lounges, Fitness and Rejuvenation Center with sauna, theatre, library and car wash. Live in the innovative and cultural heart of Toronto. (id:61215)
65 Kelso Crescent
Vaughan, Ontario
Bright And Spacious 3 Bedroom Freehold Townhome, Located In High Demand Maple Area. Close To Everyday Amenities, Go Station, Restaurants, Groceries & Cortellucci Vaughan Hospital, Highway 400, Vaughan Mills Mall, Canada's Wonderland & Much More! (id:61215)
1104 - 212 King William Street E
Hamilton, Ontario
This Freshly Painted Beautiful & Spacious Kiwi Condos By Rosehaven Homes. The Peckman Model Suite With 768 Sq.Ft. This Spacious Unit With 9' Smooth Ceilings, 2 Bedrooms & 2 Full Bathrooms. It Also Has A Large 104 Sq.Ft. ***Million Dollar View*** Balcony & Boasting Clear South (East&West) City/Mountain Views. This Unit Also Has A Locker And One Parking Space. The Kitchen Comes With A Quartz Counter-top, Backsplash & Centre Island For Entertaining & Preparing Meals. The Kitchen Comes With Brand New Never Used State Of The Art Stainless Steel Refrigerator, SSStove, SS-Built In Dishwasher & SS-Overhead Fan/Microwave And Laundry Ensuite With Modern Stacked Front Load, Washer And Dryer Light Fixtures. Building Amenities Include Party Room, Fitness And Yoga Studio, Roof Top Terrace With Bbqs. , Recreation Facility (id:61215)
3352 Lake Shore Boulevard W
Toronto, Ontario
Exceptional Investment Opportunity - Live, Work and Earn in One Prime Location. This amazing property is perfectly suited for the savvy investor or business owner seeking an ideal live/work setup o strong income potential. Located in a highly visible and accessible are, this well-maintained mixed use building features a versatile commercial space and two spacious multi level apartments. RESIDENTIAL UNITS - Each of the two upper apartments offer 980 sq ft across two levels, featuring: Open concept living areas on the main floor, two bedrooms and a full bath on the upper level, in unit laundry, new baseboard heaters with smart thermostat controls installed 2020. . Apt A is carpet free on the first floor. Apt B boasts a new Ikea kitchen (2023), all new vinyl flooring throughout. COMMERCIAL SPACE - the main floor retail unit offers 875 sq ft of flexible space with 9 ft ceilings, currently set up as a photography studio but easily adaptable to suit a variety of businesses. The 875 sq ft basement with 8 ft ceilings is clean, finished and highly functional, providing additional workspace or storage. The Unit owners in this block pay $290/mth to cover Snow removal, Common Area Main., Garbage Removal & Water. (id:61215)
5 - 74 Queens Circle
Fort Erie, Ontario
Welcome to this spacious and conveniently located apartment unit at 74 Queens Circle, just steps from the stunning Crystal Beach. Enjoy everyday convenience with a store right next door. This well-designed unit offers one bedroom plus a den, an open-concept living room and kitchen, and a bathroom equipped with an in-suite washer and dryer. The cozy gas fireplace in the living room adds warmth and charm. All utilities are included-just move in and enjoy comfortable living (id:61215)
3004 - 99 John Street
Toronto, Ontario
Location ! Location ! Location ! Welcome to Luxurious PJ Condo Suite 3004, A stunning 2-bedroom, 2-bathroom corner unit in the heart of downtown Toronto's Entertainment District. This beautifully designed residence offers spectacular lake and CN Tower views through floor-to-ceiling windows that fill the space with natural light. 9 ft ceiling, The open-concept layout features a modern kitchen with quartz countertops, kitchen island, sleek cabinetry, and stainless steel appliances, flowing seamlessly into a bright living area perfect for relaxing or entertaining. The primary bedroom includes a walk-in closet and 4 piece ensuite washroom, while the second bedroom is in equal size and provides ideal space for guests or a home office. Enjoy access to various of building amenities, including an outdoor pool, fitness center, rooftop terrace, and outdoor BBQ setup. With a perfect 100 Walk and Transit Score, only step away from dining, entertainment, subway stations, TIFF, and Toronto's vibrant waterfront. One Locker and One parking included, Please check out the virtual tour (id:61215)
918 - 98 Lillian Street
Toronto, Ontario
Welcome to the Luxury 1 Br Madison Condos, where luxury meets convenience! This beautiful and spacious Condo Has 9' Ft Ceiling With An Open Concept Beautiful Modern Kitchen, Floor-To-Ceiling Windows. The Kitchen Boasts Full-Sized Appliances, Granite Countertops and Ample Storage. The Primary Bedroom Features a 4-Piece Ensuite. *Lovely South Facing Balcony* Great Amenities Includes 24 Hours Concierge, Indoor Pool, Sauna, Gym, Party Room, Amazing Roof Top Lounge And Bbq Area, Bike Storage. Walk To Yonge/Eglinton Subway, Restaurants, Shopping Indoor Access To Loblaws, LCBO. Easy Access To Dvp/401, Also Just Steps Away From Yonge & Eglinton Centre, multiple TTC lines, and the forthcoming Eglinton LRT. A Must See! (id:61215)
194 Dalgleish Trail
Hamilton, Ontario
Gorgeous 3-Bedroom, 3-Bathroom Townhome in Summit Park - Welcome to 194 Dalgleish Trail, a Pride of Ownership, tastefully finished Townhome offering modern comfort and convenience in the highly desirable Summit Park community. Featuring 3 spacious bedrooms and 3 bathrooms across 1,770 sq. ft., this home is ideal for both entertaining and family living. The bright eat-in kitchen opens directly to a generous backyard with a walk-out - perfect for summer barbecues, gatherings, or peaceful mornings outdoors. Upstairs, the principal bedroom offers a large walk-in closet, while all bedrooms are designed with space and comfort in mind. Perfectly located, this home is just 10 minutes from Eramosa Karst Conservation Area (over 80 acres of trails and natural beauty) and offers easy access to major routes including the QEW, 403, Red Hill Valley Parkway, and Lincoln Alexander Parkway. You'll also enjoy proximity to parks, excellent schools, shopping, and dining, making everyday living easy and enjoyable. Move-in ready, clean and beautifully finished top-to-bottom, this Townhome is ready to welcome you home. (id:61215)
4 Skipperhill Crescent
Toronto, Ontario
Stunning Detached 4-Bedroom house + a Professionally finished basement with a kitchen & Full washroom. This beautiful home comes with a Charming Wrap-Around Porch, Nestled on a Premium Corner Lot.It has been beautiful kept and maintained by its 2nd owners in an immaculate condition! It offers a practical layout that effortlessly blends comfort and elegance. The main level welcomes you with a spacious foyer, a convenient walk-out to the garage, and a stylish powder room. It has separate living and family room with an eat-in kitchen and an amazing view to the beautifully landscaped backyard. Throughout the house, brand new Brock windows installed in 2022 with transferable warranty, sprinkler system, water purifier & newer roof installed in 2022. The family room is both cozy and open, pot lights throughout the house. All stainless steel Kitchen aid appliances. The professionally finished basement with a full washroom, kitchen closets and a large living area waiting for its new owners to add their creativity. All the bedrooms generously sized, each offering plush broadloom, ample closet space, and large windows that brighten the rooms. This home is ideally located, just minutes from Parks, amazing schools, Rouge Hill GO Station, Scarborough Town Center & Tam O'Shanter Golf Course offering both convenience and an exceptional lifestyle. (id:61215)
136 Carriage Shop Bend
East Gwillimbury, Ontario
Stunning detached home on a premium corner lot, a residence that perfectly blends timeless elegance, modern comfort, and an unbeatable location.Welcome to this extraordinary detached residence perfectly positioned on a scenic corner with beautiful ravine views, offering unmatched privacy, views, and natural surroundings. Its majestic stone-and-brick exterior delivers breathtaking curb appeal, showcasing timeless design and elevated craftsmanship from the moment you arrive.Step inside the main level defined by an elegant centre hall plan featuring custom soaring 10-ft ceilings and large windows throughout creating a bright, expansive atmosphere ideal for both everyday living and sophisticated entertaining. At the heart of the home lies the gourmet kitchen, complete with built-in premium appliances, upgraded cabinetry, built in custom banquet seating and exceptional storage - a true chef's haven designed for function and style.Upstairs, the enhanced second-level floor plan offers three oversized bedroom retreats, each thoughtfully designed with its own private ensuite and walk-in closet. This rare configuration provides the ultimate in comfort, convenience, and privacy for family members and guests alike.Walking distance to community centre, parks, trails, top-rated schools, YRP Transit. With easy access to Highways, Upper Canada Mall. Everything a young family needs this beauty delivers a lifestyle defined by convenience, elegance, and distinction. Every corner reflects sophistication and warmth - A true haven of refined living for families of all sizes. Come Home to your personal sanctuary and embrace the finest in living at 136 Carriage Shop Bend, Where timeless design meets modern luxury. (id:61215)
9 Princeton Common
St. Catharines, Ontario
Contemporary Living in the Heart of North End St. Catharines! Tucked away on a quiet private road in the desirable Princeton Commons community, this modern two-storey home is where style meets simplicity. Designed for those who appreciate clean lines, open spaces, and effortless living-it's the perfect match for professionals, couples, or young families seeking a home that feels both elevated and easy to love. Step through the covered porch into a bright, airy space filled with natural light. The open-concept main floor sets the tone with warm hardwood floors, an elegant electric fireplace, and a designer kitchen featuring quartz counters, black stainless appliances, and crisp white cabinetry-the perfect backdrop for gatherings big or small. Upstairs, the primary suite offers a calming retreat with a walk-in closet and a glass-tiled ensuite that feels like a spa getaway. Two additional bedrooms provide flexibility for a home office, nursery, or guest space, while convenient bedroom-level laundry makes daily life smoother. Downstairs, the finished lower level extends your living space with a spacious rec room anchored by a sleek electric fireplace-ideal for movie nights, workouts, or entertaining. A two-piece bath and room for a future fourth bedroom add versatility. Step outside to a private, fully fenced backyard designed for minimal upkeep and maximum enjoyment. Lush greenery frames the space, complemented by a charming herb garden-perfect for picking fresh basil or mint for your evening meal. Nestled on a private road with no through traffic, this peaceful enclave offers calm and convenience, with visitor parking nearby. Minutes to shopping, parks, top-rated schools, highway access, and Port Dalhousie-this home delivers contemporary style, smart design, and a lifestyle made simple. Welcome home. Inclusions: Appliances, Electrical Light Fixtures, Bathroom Mirrors, Garage Door Opener & Remote, Tvs and Wall Mounts. Furniture is negotiable (id:61215)
111 Buchanan Avenue
Prince Edward County, Ontario
Brand new 3 Storey town home in Talbot on the Trail- a community of town homes with easy access to the Millennium Trail in beautiful Prince Edward County. This is an EXTERIOR back to back town home (1285 sq ft-2 bed/1.5 bath), Featuring a welcoming covered front porch, the large foyer leads upstairs to an open concept living area boasting a bright great room, spacious kitchen, powder room and balcony space. The third floor layout features 2 bedrooms, 1bathroom and a separate laundry space. Standard features include 9 foot main floor ceilings, paved driveways, and much more (id:61215)
38 Albany Drive
St. Catharines, Ontario
Welcome Home to Effortless Living in the Heart of North End St. Catharines! From the moment you step inside, you'll feel the warmth and care that have gone into every corner of this beautifully updated bungalow. Perfectly designed for those starting their next chapter-whether it's a young family's first home or a couple ready to slow down and enjoy life-this home offers comfort, style, and peace of mind in one inviting package. The open-concept main floor is bright and airy, featuring wide-plank engineered hardwood and pot lights on dimmers that set the mood for cozy evenings or lively gatherings. The kitchen is a dream with quartz counters, with modern Samsung appliances. Both bathrooms have been thoughtfully renovated, bringing spa-like comfort to your everyday routine. Downstairs, the finished basement provides the perfect balance of space and flexibility-a rec room for movie nights, a guest suite for visiting family, or a play area for little ones learning to take their first steps. Outside, the private backyard feels like a hidden retreat. Picture summer days by the pool surrounded by lush gardens and mature trees, or quiet mornings on the patio listening to the birds. The 12' x 24' inground pool offers a shallow 3-ft end and a gentle 5-ft deep end-perfect for relaxing floats or family fun. And parking? You'll love the expansive double-wide driveway-large enough to fit up to seven cars comfortably. With an owned furnace, A/C, and hot-water tank, plus a location just minutes to parks, schools, shopping, and Port Dalhousie, this home blends modern convenience with small-town charm. This is more than just a house-it's a lifestyle of comfort, connection, and care, waiting for its next chapter to begin. Inclusions: Dishwasher, Dryer, King Size Bed, Hot Water Tank Owned, Pool Equipment, Refrigerator, Stove, Washer, Window Coverings , Furniture is Negotiable (id:61215)
2402 - 3600 Highway 7 Road
Vaughan, Ontario
WELCOME TO CENTRO SQ CONDOS! ONE OF THE FINEST BUILDING IN PRIME LOCATION-TTC ,CLOSE ,CLOSE TO VAUGHAN METRO STATION.9 FEET CEILINGS -TWO BALCONIES (id:61215)
175 South Summit Farm Road
King, Ontario
Top 5 Reasons You Will Love This Home: 1) Discover this rare offering of a charming bungalow set on 10.94 acres of land in prestigious King Township, where nature, privacy, and potential come together 2) Nestled in a peaceful estate setting, this property showcases a scenic pond, a lush canopy of mature trees, and a spacious residence surrounded by natural beauty 3) Whether you choose to renovate the existing home with your own personal touch or re-imagine the landscape entirely with a brand-new build, the possibilities here are endless for creating a true masterpiece estate 4) Added value comes with previously approved architectural plans for a luxury home and pool, available upon request, offering a head start to your dream vision 5) The current home features expansive living and entertaining spaces, including a bright and inviting living room, a generous kitchen, a primary retreat with spa-like 5-piece ensuite, and an impressive covered concrete deck overlooking the grounds. 2,057 above grade sq.ft. plus a partially finished basement. (id:61215)
2101 - 88 Blue Jays Way
Toronto, Ontario
Welcome To The Beautiful Bisha Residences. Floor To Ceiling Windows. 9 Foot Ceilings, Functional Layout, Engineered Hardwood Throughout, Open Concept Kitchen with Built-in Appliances And Granite Countertops. 24Hr Concierge. Luxurious Amenities Including Rooftop Lounge/Infinity Pool, Gym, Catering Kitchen & Ground Floor Cafe. Everything At Your Doorstep, TTC, Restaurants, Entertainment, Shops, Bars, Pubs, and Endless Other Lifestyle Amenities. (id:61215)
3 - 117 Marydale Street
Markham, Ontario
Brand new townhouse ! 3 bedrooms 3 washrooms + huge private Terrace with city view+ Balcony ! The interior features upgraded kitchen cabinets, a quartz countertop, and brand-new stainless steel appliances. With a 9 foot ceiling. The primary suite boasts a private ensuite with a walkout balcony and a generous closet space. Step up to the private terrace to unwind, entertain, or enjoy sunset views in your own private outdoor retreat. Close to bank, Costco, Coffee shop, superstore, restaurant, Hwy 407, Go station and Top schools. (id:61215)
44 Acker Street
Guelph, Ontario
Welcome Home To This Beautiful Semi Detached Home In One Of The Best Communities In Guelph. A Few Steps Down The Street From Morning Crest Park And Guelph Lake Public School, Making It An Awesome Location For Families. The Neighborhood Sits Between Farm Country On The Edge Of Town And Pollinator Park, Surrounding You With Plenty Of Trails And Greenspace. The House Has Good Size Bedrooms And A Beautiful Backyard With A Deck For All Your Family Get Togethers And Summer Parties (id:61215)
3 - 45 Louisa Street
St. Catharines, Ontario
This newly renovated 2-bedroom 1 bathroom second level apartment unit is situated in a prime location of St. Catharines, close to all amenities. This apartment offers a blend of modern comfort and character. Brand new flooring, paint and lights give it a fresh and inviting atmosphere. this unit is flooded with natural light. The apartment is on the 2nd floor of a two storey apartment building located close to local amenities, shopping, dining, and entertainment options as well as bus routes and schools. Heat and water included in rent. (id:61215)
Th17 - 68 Carr Street
Toronto, Ontario
Nestled in the heart of Queen West, you will find this quaint cluster of townhouses right beside Alexandra Park which has a playground as well as an outdoor pool & splash pad and skating rink in the winter. Also within walking distance you will find some of the city's best Restaurants, bars and shops. If you take a stroll west, you will pass trendy boutiques and cafes until you reach Trinity Bellwoods Park, a Toronto staple for everything from picnicking to tennis, skating, and sunbathing. Getting around the city from here is a breeze with the TTC right outside your door. It's also a short ride to the nearest subway station for those looking to head north or south on the Yonge-University Spadina Line. Townhouse #17spans three levels with a large roof top deck perfect for entertaining. This 2 bedroom 2 bathroom has a West exposure and offers lots of Natural light throughout. The kitchen has full size stainless steel appliances and sleek, granite countertops. A great alternative to Condo Living. The 2nd bedroom is perfect for a roommate or a home office. (id:61215)
2610 - 15 Windermere Avenue
Toronto, Ontario
Good morning, Good afternoon & Good evening! That is what you can expect from this sun drenched two bedroom plus den waterfront gem, two floors from the top. Spanning over 1100 sqft of luxurious living space, offering very rare 270 degrees of stunning panoramic views. From the picturesque downtown skyline extending to Humber Bay, Grenadier pond and beyond. Enjoy both the colourful sunrises & sunsets along with watching planes come and go from both airports at a distance. All of which can be managed with your custom automated blinds. This is a Beautifully appointed condo, with post card views from all principal rooms. The modern kitchen features a large breakfast bar that overlooks the spacious living area & bright blue water of the lake. The bright den (potential office space) fit for any executive, features wrap around windows overlooking the Toronto downtown city-skyline as well as the lake to the west. Living in "Windermere By The Lake" you will be within steps to the miles of waterfront walking/ biking paths, High Park, Roncesvalles, Bloor West village, shopping, public transit & many more amenities. Building maint fee is all inclusive of utilities. New Electric vehicle charging station has also been installed for your parking spot, for your convenience, storage locker on 2nd floor. You will look forward to coming home here! (id:61215)
4128 Haines Street
Severn, Ontario
Top 5 Reasons You Will Love This Home: 1) This spacious home is located in a well-established 55+ community and features a rare extended single garage, offering ample room for parking, storage, or hobbies 2) Enjoy peace of mind with major updates already completed, including a new furnace and air conditioner installed in 2020, a gas water heater added in 2022, and new roofs on both the house and garage completed in 2021 3) Inside, this thoughtfully modernized home features updated bathrooms (2017), a newer kitchen (2018), a stylish backsplash (2020), new kitchen flooring (2020), updated taps (2022), and appliances (2020) 4) Step outside to a maintenance-free composite deck added in 2018, perfect for relaxing or entertaining, with a convenient gas line installed for effortless BBQs 5) A beautiful sunroom addition, completed in 2023, provides the perfect spot to enjoy your morning coffee or unwind with a good book, offering a bright and welcoming space. 1,160 finished sq.ft. *Please note some images have been virtually staged to show the potential of the home. (id:61215)

