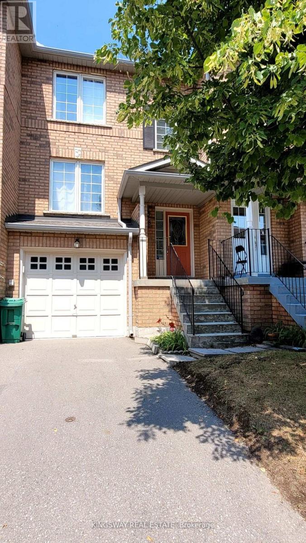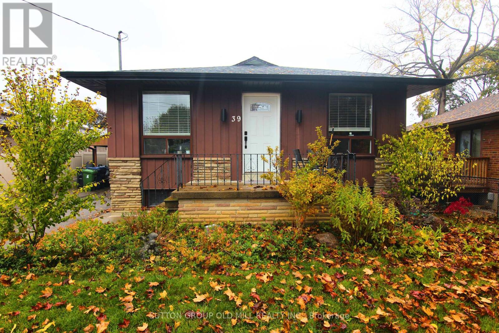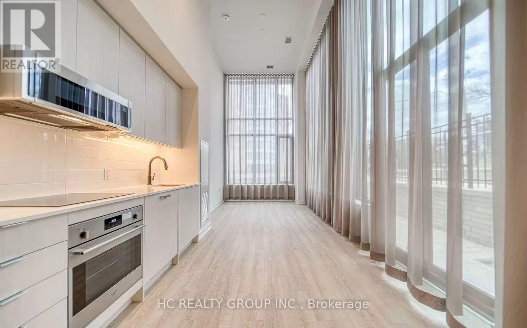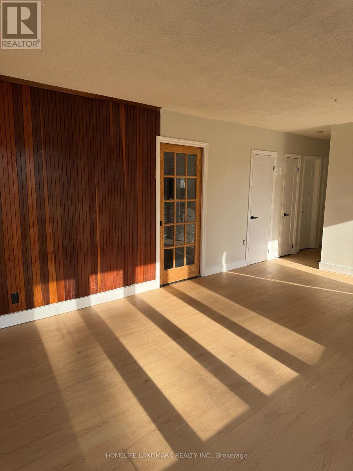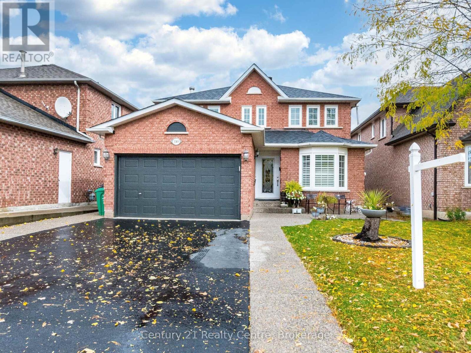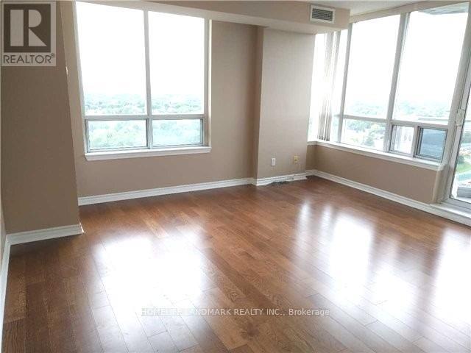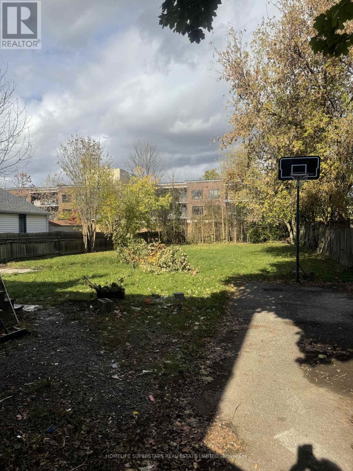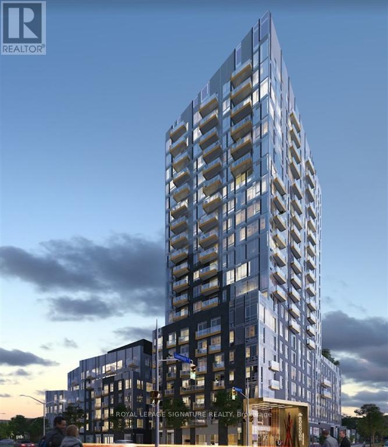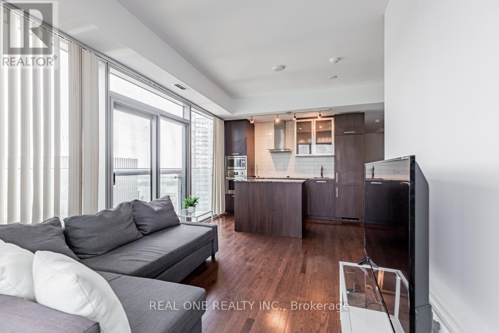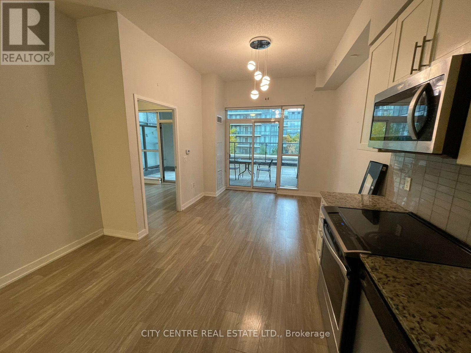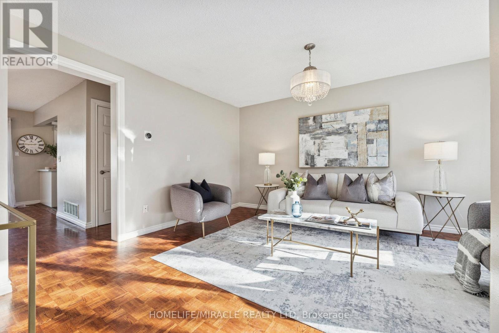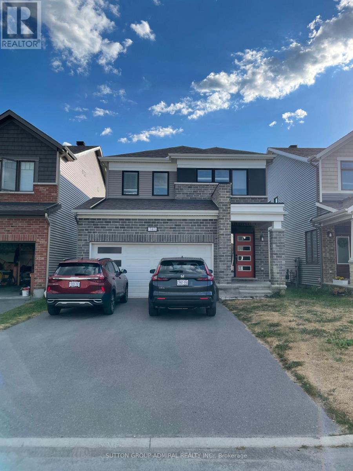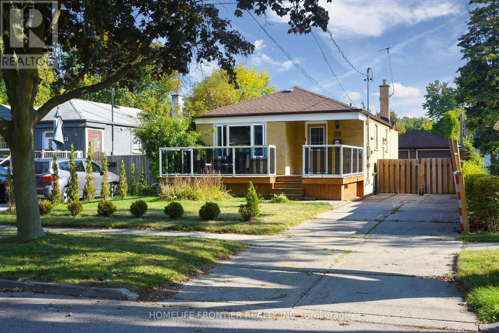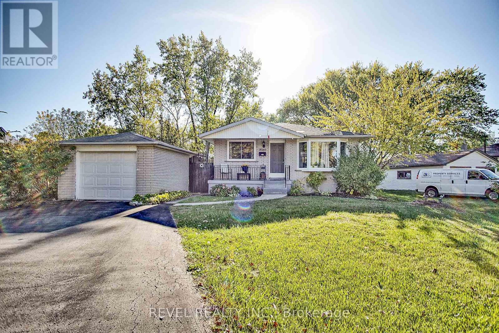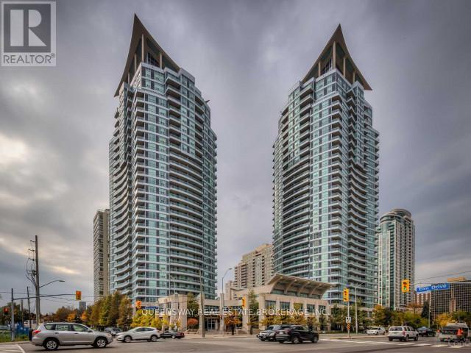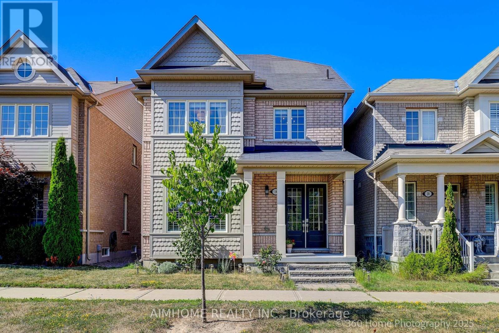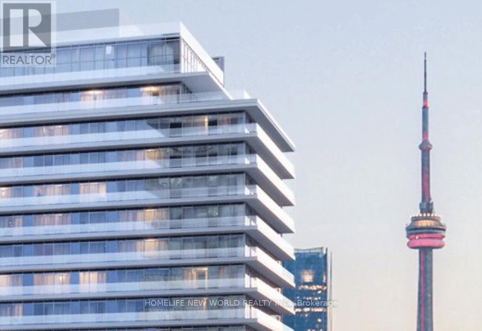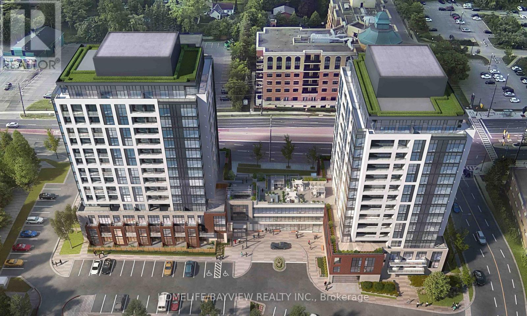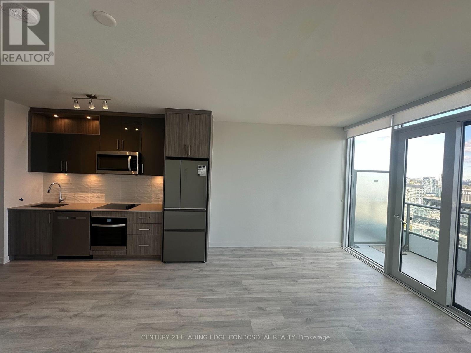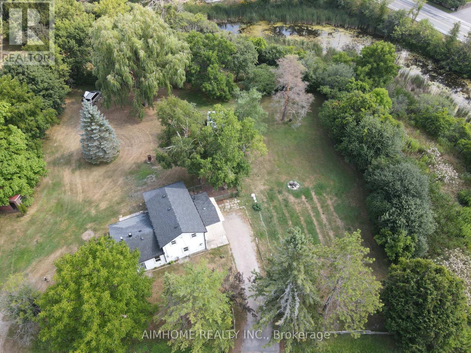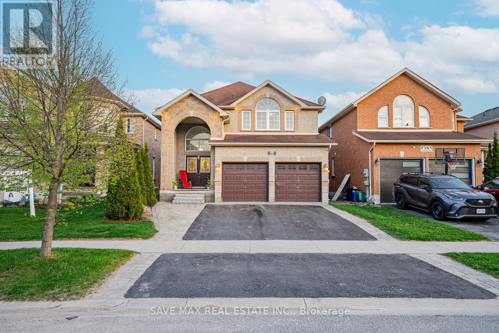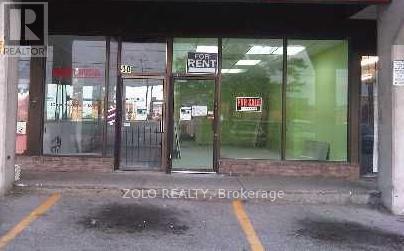Team Finora | Dan Kate and Jodie Finora | Niagara's Top Realtors | ReMax Niagara Realty Ltd.
Listings
38 - 2 Clay Brick Court
Brampton, Ontario
Entire Townhome for Lease in a quiet cul-de-sac. Visitor Parking and parkette in community. Family Community in easily accessible and convenient location. The Home is well-maintained, bright and spaceous. In-Law Suite/Family Room on Ground Floor boasting a kitchenette/Wet Bar with full-size fridge , sink and 3-Piece Bath, storage and with Walk-out to backyard. Laundry on Ground Level with access to the Garage from the home. Laminate & Hardwood Throughout the home - Carpet Free. Powder room and Large coat closet on Main Floor with a comb'd Living/Dining room floorplan. Kitchen has tons of storage space and an eat-in kitchen with Large window that overlooks backyard. Walking Distance To all Amenities, Schools, Parks, Public Transit, and Easy Access To Hwy 410. Property Management maintains lawns and community roadway snow removal. Fresh paint thruought home. (id:61215)
39 Risdon Court
Toronto, Ontario
Charming Lower Level Suite in Eringate-Centennial-West Deane. Discover this beautifully maintained legal lower level suite located in one of Etobicoke's most sought-after family-friendly neighbourhoods. This bright and spacious suite offers comfort and convenience with a private separate entrance and exclusive use of the laundry room. Enjoy a dedicated driveway parking spot and thoughtfully designed living spaces ideal for a single professional or couple. Situated in a quiet, mature community surrounded by top-rated schools, scenic parks, and recreation centres, this home provides the perfect balance of suburban tranquility and urban accessibility. Easy access to major highways (401, 427) makes commuting effortless, while proximity to public transit and Pearson Airport ensures exceptional connectivity. Don't miss this opportunity to live in a welcoming neighbourhood with everything you need just minutes away! (id:61215)
2708 - 188 Fairview Mall Drive
Toronto, Ontario
Welcome To Verde Condos! 2 Bedrooms South East Facing Corner Unit With 9 Feet Ceiling, Floor To Ceiling Windows With Lots of Day Light. Unobstructed Views With Two Balconies. Laminate Flooring Throughout, Modern Open Concept Kitchen. Amenities: Gym, Yoga Room, Meeting Room, Billiard Room, Table Tennis Room, Concierge. Conveniently Located. Steps To Don Mills Station, Fairview Mall With T&T Supermarket, Restaurants, Minutes To Hwy 404 and 401. S/S Fridge, Stove, B/I Dishwasher, Microwave and Oven, Stacked Washer/Dryer. Curtains and One Locker Included. (id:61215)
109 - 250 Lawrence Avenue W
Toronto, Ontario
Welcome to this spacious luxury Townhouse Condo unit with Two Split bedrooms & Two Full bathrooms in the Midtown Toronto modern Boutique- style Residence Condo Building at Lawrence & Avenue Road by Graywood. 761 sq Ft + 422 Sq. Ft Terrance. Featuring floor-to-ceiling windows and soaring 16 feet high ceilings. This open-concept layout is designed for both comfort and style. High-end Finishes Throughout. Gourmet Kitchen With Integrated Appliances, Quartz Countertop & Tile Backsplash. Amenities: Co Working Lounge, Party Room, Roof Top Lounge, BBQ, 24 Hrs Concierge, Gym/Yoga Studio. Steps to TTC, public and private schools, parks, vibrant shops and restaurants along Avenue Road, upscale grocery stores. Adjacent to the Douglas Greenbelt. Families will appreciate proximity to some of the city's top-rated public and private schools all within easy walking distance--situated within the highly coveted school boundaries of John Wanless Junior Public School and Lawrence Park Collegiate Institute two of the city's top-ranking public schools. (id:61215)
35 Nisbet Drive
Aurora, Ontario
Welcome to 35 Nisbet Drive! This bright and well-maintained main-level unit features 3 spacious bedrooms, a modern kitchen, and a comfortable living and dining area. Enjoy the convenience two parking spaces, and access to a large backyard (Ravine Lot).Located in a quiet, family-friendly neighbourhood, this home is close to schools, parks, shopping, public transit, and major highways, offering the perfect balance of comfort and accessibility. (id:61215)
3349 Loyalist Drive
Mississauga, Ontario
Welcome to this stunning family home in the heart of Erin Mills! Located in a mature, tree-lined neighbourhood, this detached property offers a double-car garage, low-maintenance landscaping, and a foyer that leads to separate formal living and dining rooms - perfect for entertaining. The main floor also features a cozy family room with a fireplace. Enjoy a beautiful kitchen with Granite counters, modern appliances, an eat-in breakfast area, and walk-out access to the backyard, ideal for gatherings or peaceful mornings. A curved staircase and skylight lead to the upper level, where you'll find 4 generous bedrooms, including a primary suite with walk-in closets and a 4-pc ensuite. The finished basement adds exceptional living space, with 2 beds and 2 baths, and a separate entrance. Close to Hwy 403, QEW, schools, parks, big box stores and every amenity imaginable. Built with love - no detail spared. They just don't build them like this anymore. New Windows in 2019, California shutters in 2022, Paint in 2023, Backyard landscaping in 2023, and Roof in April 2025. (id:61215)
2310 - 3 Rean Drive
Toronto, Ontario
Welcome To The Spectacular Place Of Shelter In Luxurious New York Towers By Daniels, Spacious Corner Suite W/ Split 2 Bedroom 2 Full Bath Layout. Beautiful Unobstructed South Cn Tower View. Walk-In Closet, Large Balcony (155 Sqft). Close To All Amenities. Walk To Subway & Bayview Village Shopping Mall. Quick Access To 401. Prestigious Club. 24 Hrs Concierge. Move In Ready. (id:61215)
Unit#1 - 6391 Mcleod Road
Niagara Falls, Ontario
A bright and spacious home located in the mcLeod Street. This is beautifully maintained property offers convenient access to schools, parks, shopping public transit and major highways closer to Costco and QW location this location is perfect for families or professionals seeking comfort and accessibility enjoy a quiet established Neighbourhood with a strong sense of community and nearby amenities that make daily living effortless. (id:61215)
933 - 3270 Sheppard Avenue E
Toronto, Ontario
10.5ft high ceilings! Brand new never lived in suite available! Beautiful split 2 bedroom + den floor plan. Perfect for a couple or family. The suite features 10.5ft high ceilings, full size stainless steel appliances, a double vanity in the primary bedroom and walk-in closet. Parking/locker/Internet included. Minutes to Fairview Mall, Agincourt GO, Don Mills Subway Station, and major highways (401, 404, DVP). (id:61215)
4710 - 12 York Street
Toronto, Ontario
Direct Access To Underground Path and subway! Large Balcony W/ Breathtaking CN Tower Views! This 2 Bedroom + Study Oasis Spans 770sqft with 9ft High Ceilings in the luxury Ice Condo.Step into a Sunlit Haven: Contemporary Corner Unit at the Waterfront. Flooded with Sunlight through Floor-To-Ceiling Windows, Embrace the Airy Open Concept. Delight in the Modern Kitchen Adorned with Granite Countertops & Stainless-Steel Appliances. Generous Bedrooms with Ample Closets, Offering Captivating Vistas from Window Walls. Discover the Versatility of the Open Concept Study/Den. A Leisurely Stroll to Rogers Centre, Scotiabank Arena, Union Station, and More. Immerse Yourself in the Glamour of Toronto's Financial & Entertainment District, all at your doorstep. Don't Miss Out on this Superb Blend of Comfort and Luxury!**1 Underground Parking and 1 locker included** Water,heating and cooling included***Tenant pay rent + electricity***Prefer 1 Year or Longer but Short Term (Min. 4 Months) May Be Available at Higher Rent!** Unfurnished. **Available Jan 1st,2026. (id:61215)
609 - 4085 Parkside Village Drive
Mississauga, Ontario
One Bedroom Plus Den With A Huge Private Terrace, 577 Sqf Interior Plus 415 Terrace For A Total Of 992 Sqf As per Builder's FloorPlan, One Parking, One Locker, 10 Foot Ceiling, Professionally Painted, Laminate Flooring Through Out, Stainless Steel Appliances, Ensuite Laundry, Two Doors To Private Terrace (From Living Room & From Bedroom) Overlooking Building Terrace, Modern Kitchen With Granite Counter, Fabulous Building Amenities Include Gym, Library, Party Room, Kid's Playroom ,Theater And More. Walking Distance To Square One, Ymca, Celebration Square, Living Arts, City Hall, Centre Library & Public Transit. Easy Access To Highways, S/S Fridge, S/S Stove, S/S Built-In Microwave, Built-In Dishwasher, Washer/Dryer, All Light Fixtures, Existing Windows Covering, NOTE: Tenant Pays Utilities Via Provident Submetering (id:61215)
1312 Cherrydown Drive
Oshawa, Ontario
Absolute show stopper!!! Spacious 3 bedroom semi-detached house. Welcome to your new home! This beautifully maintained semi-detached house offers a perfect blend of modern amenities and comfortable living. Spacious living/dining area. Enjoy bright and airy living spaces, Perfect for family gatherings and entertaining. Separate dining area overlooking t o backyard. Spacious bedrooms. Enjoy three generously sized bedrooms, perfect for families or those needing extra space. Newly renovated kitchen. The heart of the home features a stunning, newly renovated kitchen with contemporary finishes, ample storage, new appliances and plenty of natural light ideal for cooking and entertaining. Inviting backyard. Step outside to a private backyard, perfect for summer barbecues, gardening, or simply relaxing in the fresh air. Partially finished basement, can be used as an additional bedroom, rec room or office space, a fireplace with a separate entrance and includes washer/dryer. The basement provides additional storage space, keeping your home organized and clutter-free. Updated lighting. The main level boasts new lights and fixtures that enhance the home's ambiance and energy efficiency. Modern comforts. Stay cool during the warmer months with an air conditioning unit installed in 2022, ensuring your comfort year-round. This well-maintained home is conveniently located near amenities, grocery stores, schools, parks and minutes from hwy 401, making it a great choice for families and professionals alike. Brand new stone back patio and fence. Brand new Soffit and Eavestrough. Newly renovated modern quartz kitchen with ample storage. Freshly painted. Don't miss out on this fantastic opportunity! (id:61215)
743 Brittanic Road
Ottawa, Ontario
Welcome to 743 Brittanic Rd. - A Beautiful, Bright & Spacious Family Home! This stunning 4-bedroom home offers 2,053 sq. ft. of thoughtfully designed living space (as per builders floor plan). Featuring 9' ceilings on the main level, this home boasts a modern open-concept layout with abundant natural light. The gorgeous kitchen is a chefs delight, complete with a breakfast bar, stainless steel appliances, and ample cabinetry - perfect for entertaining or family meals. Stylish laminate flooring runs throughout the home, combining durability with contemporary appeal. Enjoy the convenience of a second-floor laundry room and generously sized bedrooms ideal for families of all sizes. (id:61215)
Basmt - 10 Southdale Drive
Markham, Ontario
Basement for rent! Two Bedrooms With Two 3-Pc Bath Apartment With Separate Entrance And Private Kitchen Laundry. Walking Distance To Shops, Groceries, Tim Hortons, Trails, Parks, Markville Mall. Best Schools (Markville S.S), Transportations. 1 driveway Parking Available, Shared Utilities tenant pays 1/3 (id:61215)
109 Darlingside Drive
Toronto, Ontario
SUNNY / BRIGHT 3+1 BED HOUSE ON THE STUNNING LOT OF 40 X 187 FT. OPEN CONCEPT, OVERSIZED DETACHED DOUBLE GARAGE, 19'7" X 23'6" (460 SQ.FT.) LIVING ROOM & 3RD BEDROOM WINDOWS UPGRADED, SEPARATE ENTRANCE TO THE BASEMENT, CLOSE TO THE LAKE, TTC, FRENCH IMMERSION & PUBLIC SCHOOLS, PARKS AND BIKE TRAILS. (id:61215)
8060 Beaverdams Road N
Niagara Falls, Ontario
Welcome to this lovely detached home, perfect for a growing family. Sitting on a large lot, this home offers plenty of space both inside and out.The main floor features hardwood floors throughout, an updated kitchen, and a bright, open layout that's great for family time or entertaining. The jacuzzi bathroom adds a touch of comfort and relaxation.Downstairs, you'll find a finished basement with a separate side entrance and two extra bedrooms-ideal for guests, teenagers, or a home office.Outside, enjoy your very own backyard retreat with an above-ground pool and a gazebo-perfect for summer fun. This home has everything your family needs-space, comfort, and a great yard to make lasting memories. (id:61215)
2108 - 1 Elm Drive
Mississauga, Ontario
***ROOM RENTAL***Discover this well-maintained, all-inclusive Furnished 1-Bedroom suite located in a quiet residence on sought-after Elm Street. Enjoy the privacy of your own bedroom and exclusive washroom, with shared access to a modern kitchen and common living areas. No pets preferred. Ideal for a responsible female student or female working professionals. Conveniently located near transit, shopping, parks, and local amenities. Available for immediate occupancy. (id:61215)
18 Saddlebrook Drive
Markham, Ontario
Overlooking park, sun filled beautiful home 2495 sqt, complete renovated and upgraded from top to bottom with modern design and elegant style, featuring 4+2 bedrooms, 5 washrooms, hardwood floor, pot lights throughout, den on 2nd floor can be used as bedroom for kid or guest, finished basement with 1 bedroom,1 media room (can be used as guest room). steps to bus stop, a few min walk to prestigious upper Canada daycare, school, parks, pond, nearby green land full of natural beauty with creek, birds and trees, close to community center and everything. $$$$$$ spent on renovation and upgrading, B/I cabinetries, washrooms on first and upper floor complete upgraded, all kitchen appliances upgraded, new smart washer/dryer + mimi washer, new smart LG sleek looking dry cleaning machine w/remote control, high efficiency Gree Inverter Heat Pump system for both heating and cooling to maximize energy saving all year around, newly installed high efficiency water saving toilets, water softener, auto control air humidifier, smart thermostat, newly installed exterior smart cameras worth $1,000, smart security door/bell and alarm system, smart toilet in primary bedroom etc. (id:61215)
524 - 35 Parliament Street
Toronto, Ontario
Discover urban sophistication in one of Toronto's most desirable historic neighbourhoods. This immaculate, never-lived-in suite in The GoodeCondos offers a premium 2 bedroom 2 Full bathroom layout, facing west, right next the UnStuccoville and the vibrant DistilleryDistrict. The home features modern finishes, floor-to-ceiling glazing (where applicable), open-concept living and dining space, 2 bedrooms with closet, and a well-appointed kitchen with sleek cabinetry and stainless appliances. With brand new occupancy, you'll enjoy the first use of every surface and system. 648 +27 Balcony =total living space 675 sqft (id:61215)
B213 - 715 Davis Drive
Newmarket, Ontario
Band new 2 bedroom/2 bath unit with parking located in prime Kingsley Square condos. Great corner unit with an over-sized north-facing balcony. Bright and spacious unit with laminate floors, a chef's kitchen with quartz counters & stainless steel appliances, spacious master retreat with an ensuite bath and a walk-in closet. Excellent split-floorplan. Don't miss this beautiful place to call home. Walk to top schools, transit, shopping, restaurants, and hospital. Minutes to Hwy 404 & Yonge St. Tenants to provide a complete credit application, employment letter, ID, paystubs, and rental application. Tenant pays all utilities. (id:61215)
Ph3007 - 70 Princess Street
Toronto, Ontario
This breathtaking Southeast-facing penthouse suite at 70 Princess Street, PH3007, offers unrivalled lake views and urban elegance in the heart of Toronto's premier downtown neighborhood. From the moment you step into this high-level residence, you are treated to floor-to-ceiling windows drawing daylight into a tranquil sanctuary above the city. The open-plan living/dining area blends seamlessly to the private balcony where the shimmering waters of Lake Ontario meet the city skyline. A generously sized den offers the flexibility of a home office, guest retreat or creative studio. Parking and locker are included - a rare benefit in a premium condo. Residents of Time & Space enjoy a lifestyle of indulgence with indoor/outdoor amenities including a rooftop pool & cabanas, expansive terraces with BBQs, media rooms, games space, yoga studio and full concierge service. All of this is situated steps from the Distillery District, St. Lawrence Market, the waterfront trail, and transit at your doorstep - an ideal setting for professionals, couples or anyone craving exceptional city-living. Welcome home. (id:61215)
15 Main Street
Georgina, Ontario
Welcome to 15/17 Main St, Pefferlaw! Sitting on an extraordinary 198 ft x 165.66 ft triple 3/4-acre lot (Lots 2-4 combined), this prime property offers the potential to build or convey three separate lots with Town approval, all while enjoying a central-yet-quiet location in the heart of town. Renovated from two semi units into a modern detached family home, it features an open-concept kitchen, dining, and living area, separate family room, sunroom with backyard views, granite countertops, backsplash, under cabinet lighting, newer flooring, pot light, updated washrooms, and an upstairs master with 3-piece ensuite plus a versatile library/4th bedroom. Major updates include furnace, AC, and hot water tank (2022) and most windows replaced. With its expansive outdoor space, move-in readiness, and close proximity to the river, parks, library, restaurants, and public transit, this is a rare opportunity combining small-town charm with endless possibilities. (id:61215)
77 Sovereign's Gate
Barrie, Ontario
Welcome to this beautiful home featuring 4 spacious bedrooms and 2.5 bathrooms in upper unit for rent. Enjoy a bright, open concept main floor layout, hardwood floors and a spacious backyard, in one of South Barrie's most sought-after neighborhoods. Great location near top-rated schools, scenic walking trails, beaches, Hwy 400, shopping, public transit, and the GO Train. No basement included. Available furnished or unfurnished. Tenants responsible for 70% of utilities. (id:61215)
48 Rexdale Boulevard
Toronto, Ontario
Exceptional investment opportunity in a high-traffic Etobicoke plaza. This well-maintained commercial property offers approximately 1,200 sq. ft. in total, professionally divided into two units, both fully leased to reliable tenants. Recent upgrades include a new furnace and air conditioning system installed less than 3 years ago. Convenient rear door access for loading and operations. Ideally located near all major amenities including Walmart, Costco, and more, with quick access to Highway 401 and major routes. Situated in a busy and established retail plaza offering excellent exposure, ample on-site parking, and strong long-term investment potential. (id:61215)

