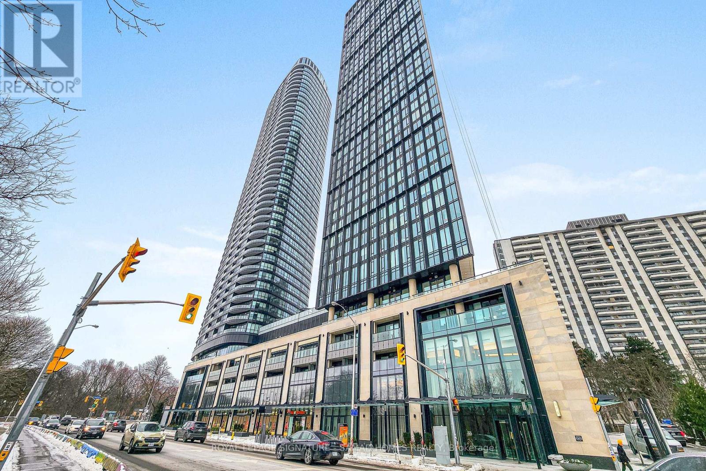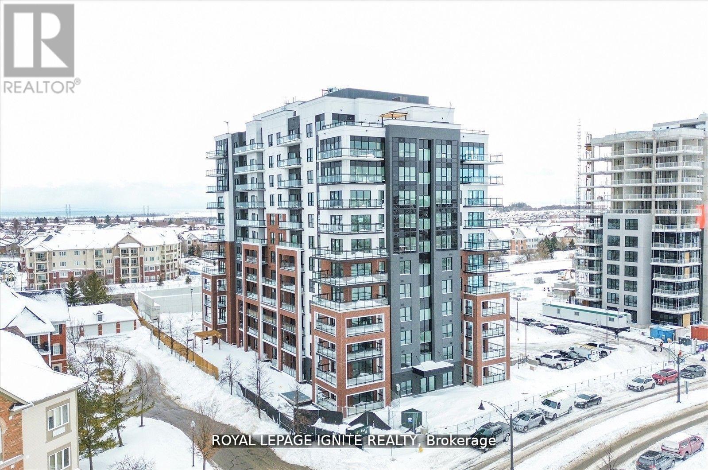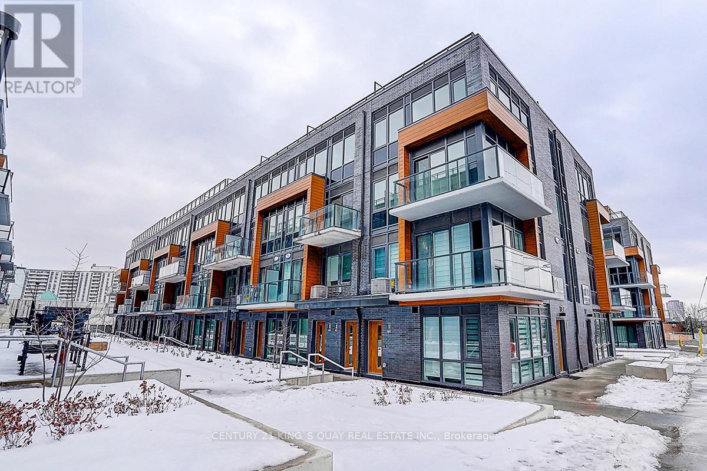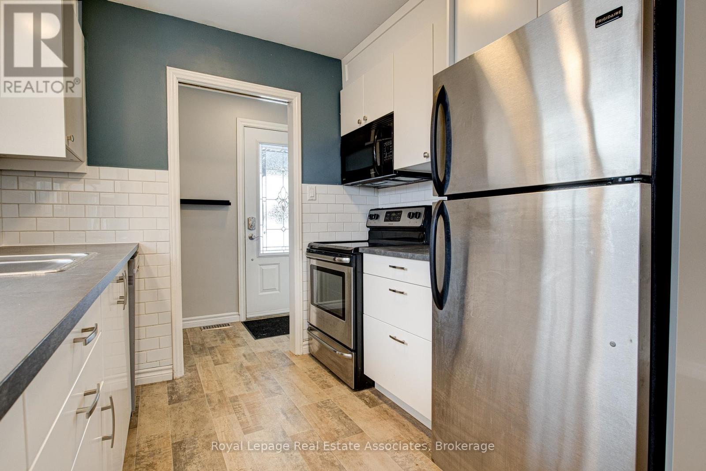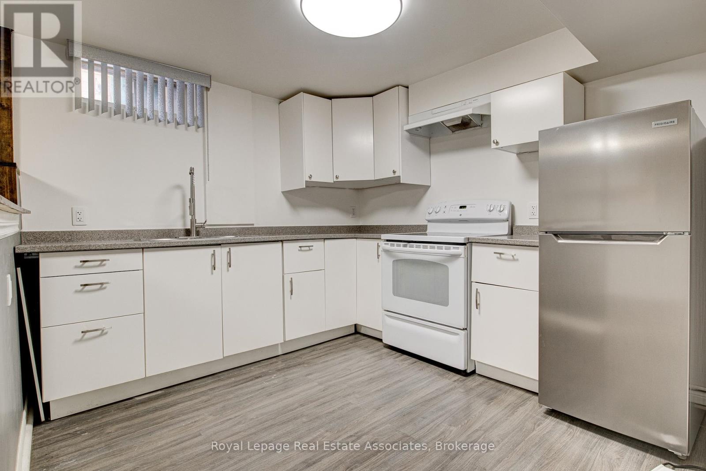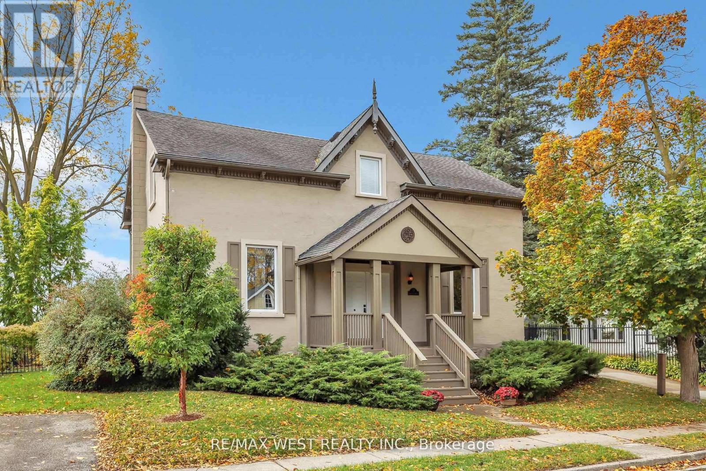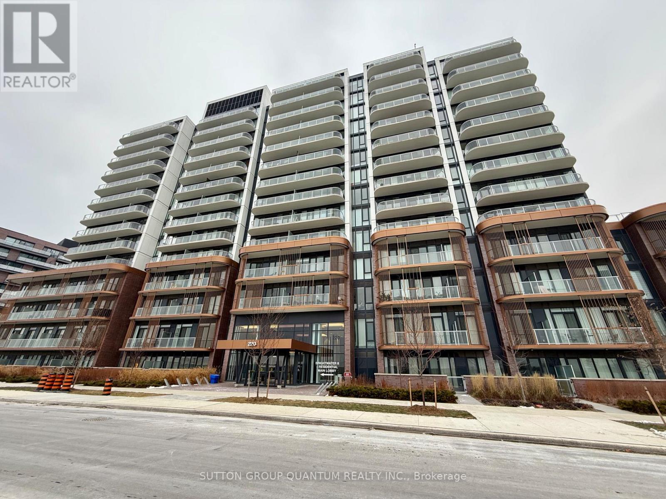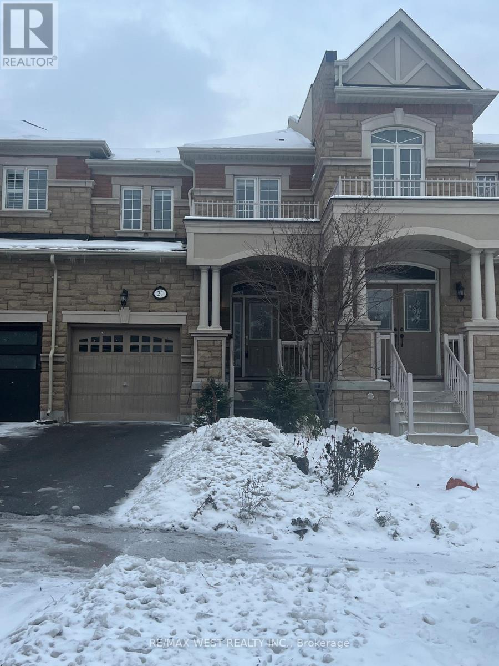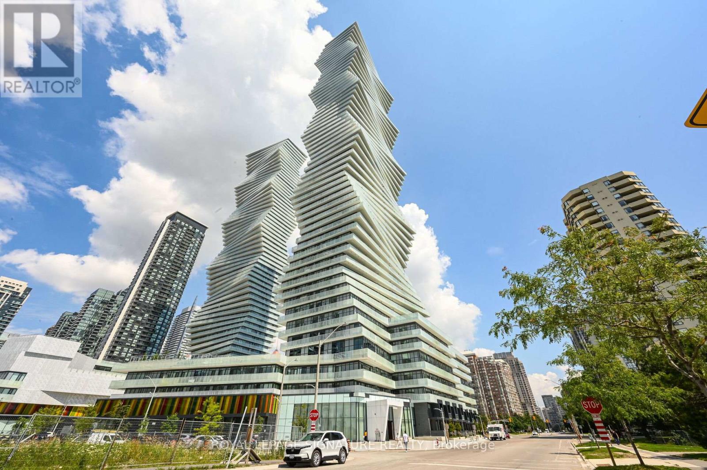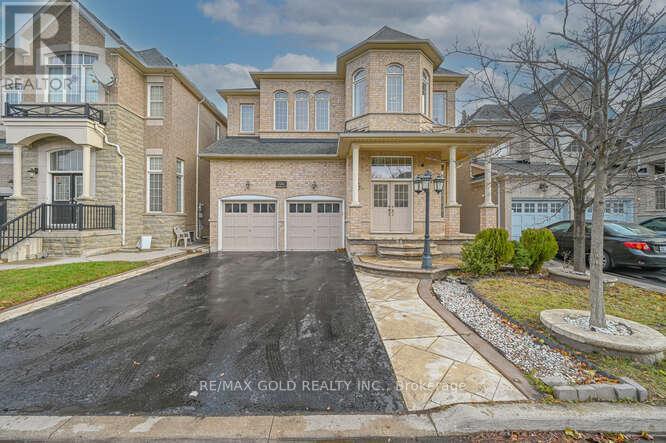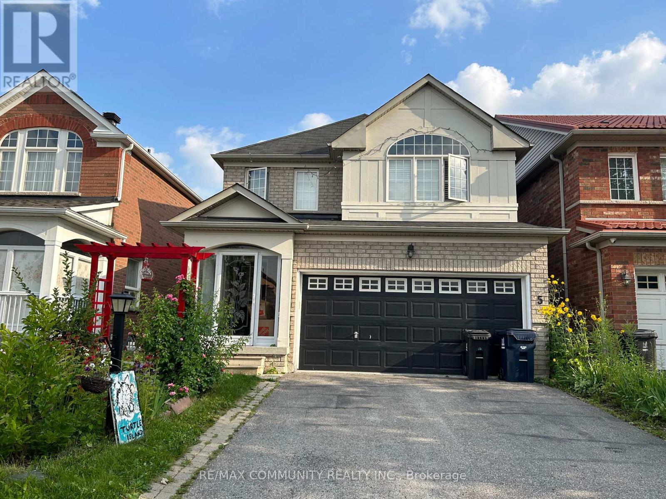Team Finora | Dan Kate and Jodie Finora | Niagara's Top Realtors | ReMax Niagara Realty Ltd.
Listings
1704 - 575 Bloor Street E
Toronto, Ontario
Tridel-built bright and spacious 1+1 bedroom condo with locker located on Bloor East.Well-designed 627 sq. ft. open-concept living and dining area with walk-out to a large balcony.Modern kitchen featuring stainless steel appliances. Primary bedroom with double closet.Dedicated private den, fully separated from the living space, ideal for a home office.Exceptional building amenities include gym, yoga and spin rooms, two jacuzzis, sauna and steamroom, party, games and meeting rooms, theatre, outdoor pool, outdoor lounge and BBQ area,children's playroom, pet wash station, visitor parking, bicycle storage, and 24/7 concierge andsecurity.Locker included. Gold LEED certified building. 3-minute walk to Sherbourne subway station. Landlord willing to cap annual rent increases at 3% per year. (id:61215)
406 - 388 Richmond Street W
Toronto, Ontario
Large, Upscale, And Sleek! Discover This Exceptional 1-Bedroom, 1-Bathroom Unit Offering Over 700 Sq. Ft. Of Stylish Living Space, Featuring Modern Upgrades, A Unique Drop-Down Kitchen And Living Area, And Full-Size Stainless Steel Appliances Thoughtfully Designed For Comfort And Sophistication. Located In The Heart Of Toronto's Vibrant Downtown At District Lofts At Richmond And Spadina, You'll Enjoy Unparalleled Convenience With Queen West, King West, TTC Access, And The Exciting New Ontario Line Just Steps Away. The Building Offers Fantastic Amenities, Including A Concierge, Gym, Rooftop Deck, Visitor Parking, And More. This Unit Perfectly Combines A Prime Location With Contemporary Design To Create The Ultimate Urban Oasis! (id:61215)
1201 - 55 Clarington Boulevard
Clarington, Ontario
Great Opportunity to live in a Brand New Condo in the heart of Bowmanville Downtown! This 2 Bed 2 Bath unit features an open concept layout with luxury vinyl flooring, Quartz counter, 9' ceiling, Large Open Balcony & many more! Close to all the amenities, 1 underground Parking, 1 Locker & Free Internet! GO Station, Hwy 401! (id:61215)
92 - 71 Curlew Drive
Toronto, Ontario
Brand-New Never Lived In 3-Bedrooms Townhouse in sought-after Parkwoods with open-concept living/dining and 9' ceilings. Steps to TTC, parks, schools, Victoria Terrace, Shops at Don Mills, and close to Hwy 401/DVP & future Eglinton Crosstown LRT. Tenant responsible for all utilities, including hot water tank rental. A rare opportunity for a brand-new luxury home in a prime North York location. (id:61215)
1 - 45 Bond Street
Kitchener, Ontario
Nestled at 45 Bond Street in the charming and sought-after Fairfield neighbourhood of Kitchener, this main-level unit features a spacious 3-bedroom, 1-bathroom bungalow layout flooded with natural light, boasting timeless design and modern finishes.Ideally located near major essentials like grocery stores, restaurants, schools, community centres, and public transit, with easy highway access for seamless commuting. The property is surrounded by beautiful green spaces including nearby Lips Park, Hillside Park, and the iconic Victoria Park. Offering the best of Kitchener living in a vibrant yet peaceful community close to downtown's bustling amenities and welcoming residential vibe.One parking spot, utilities extra, laundry available, Jan 1 move in. (id:61215)
2 - 45 Bond Street
Kitchener, Ontario
Bright and spacious lower level suite at 45 Bond St, Kitchener! This fully equipped 1-bedroom, 1-bathroom unit features a separate private entrance, open-concept kitchen and living room, one dedicated parking space, and fresh fine touch-ups throughout for a modern, move-in-ready feel. Utilities are extra. Perfect for a professional or couple in a convenient central location, quiet neighbourhood, close to amenities. Available now! (id:61215)
72 Banfield Street S
Brant, Ontario
You'll be impressed by this elegant, FULLY UPDATED Century home that beautifully blends classic charm with modern comfort. Spacious principal rooms feature High Ceilings, Hardwood Floors and original architectural designs throughout. The main floor features a Stunning Library, perfect for quiet reading or home office, and a bright living and dining area ideal for entertaining. French Doors open to a large deck overlooking the backyard and the picturesque Nith River Valley. "The kitchen features Rich Espresso cabinetry paired with stainless steel appliances and ceramic flooring. Upstairs, you'll find four generous bedrooms, a bright bathroom with a skylight and a versatile hallway ideal for an office or reading area. Renovated top to bottom - including windows, furnace, A/C, wiring, and plumbing - Just Move in and Enjoy! (id:61215)
1209 - 220 Missinnihe Way
Mississauga, Ontario
Step into Brightwater Condos in the heart of Port Credit's vibrant waterfront community. This newly completed 2-bedroom plus den, 2-bathroom suite is located on the 12th floor and offers unobstructed south-facing lake views. The residence features high-end finishes throughout, including a modern kitchen with island, quartz countertops, and built-in appliances: dishwasher, cooktop, oven, refrigerator/freezer, microwave, as well as in-suite washer and dryer. Laminate flooring runs throughout the unit. Enjoy steps to an exceptional selection of neighbourhood shops, dining, and waterfront amenities, along with the convenience of a building shuttle service to Port Credit GO Station. Extras include one parking space and one locker. (id:61215)
21 Spruce Pine Crescent
Vaughan, Ontario
Welcome to this beautifully maintained executive townhouse located in a quiet family friendly neighbourhood in Vaughan! Offering 3 spacious bedrooms and 3 bathrooms, this home features a functional open-concept layout with a large main floor laundry room providing access to the garage. The kitchen is equipped with quality finishes and ample storage, seamlessly flowing into the living and dining areas-perfect for both everyday living and entertaining. The primary bedroom includes a private ensuite and generous walk in closet. Conveniently located close to top-rated schools, parks, shopping, restaurants, public transit, and major highways. An ideal opportunity for professionals or families seeking comfort, style, and convenience in a desirable neighbourhood. (id:61215)
3611 - 3883 Quartz Road
Mississauga, Ontario
Welcome to M2 City Towers, where modern style and everyday convenience come together in this beautifully updated one bedroom plus den suite with one parking space. The bright and functional layout offers a spacious primary bedroom, a versatile den ideal for a home office or guest space, and a newly renovated kitchen featuring quartz countertops and integrated stainless steel appliances. Residents enjoy an exceptional collection of resort style amenities including an outdoor saltwater pool, state of the art fitness centre, twenty four hour security, BBQ lounge, party room, kids play zone, splash pads, and a rooftop skating rink. The suite also includes a pre installed Rogers Smart Home Monitoring package with smart door lock, motion and door sensors, smart thermostat, and full mobile app integration, along with Rogers Ignite high speed internet service with advanced Wi Fi modem and unlimited data usage. Ideally located steps to Square One Shopping Centre, transit, dining, parks, and all of Mississauga's urban conveniences, and professionally managed by Condo1 Property Management. (id:61215)
106 Watsonbrook Drive
Brampton, Ontario
Wow! Situated on an impressive 41+ ft wide lot, this absolutely stunning detached home is located in the highly sought-after Springdale community. The main floor boasts a spacious living and dining area, a separate family room with soaring 12-foot ceilings, a dedicated den/office, and elegant modern oak staircases. The second level offers total 4 bedrooms and 3 full bathrooms out of which two master bedrooms with own en-suite baths and other two generously sized bedrooms connected by a Jack & Jill bathroom. The basement features two separate, fully rentable units, each with its own kitchen, bathroom with separate entrance providing excellent income potential of up to $3,500 per month. Upgraded throughout with exceptional craftsmanship and premium finishes. Conveniently located close to parks, schools, Hwy 410, library, hospital, Chalo FreshCo, McDonald's Plaza, and many other amenities. An outstanding opportunity not to be missed! (id:61215)
5 Turtledove Grove
Toronto, Ontario
Fantastic Treasure! This Gorgeous 4 Bedroom Home Offers Many Upgrades From The Front Door To The Basement. Front Porch Enclosure And California Shutters Keeps All The Warmth Inside This Gem. Solid Hardwood Floors on the Main Floor, a Modern Kitchen, Granite Countertops, and a Backsplash Display Nicely, Complemented by Newly Painted Walls and Elegant Colors. The Second Floor Graces Us With 4 Spacious, Bright Bedrooms, Wood Floors, Large Windows, And Large Closets. With all amenities and just steps from the TIC bus route, this home offers easy access to shopping, schools, parks, and public transit. (id:61215)

