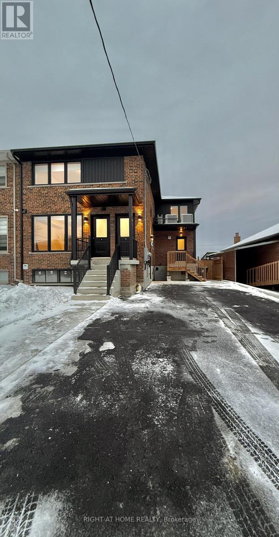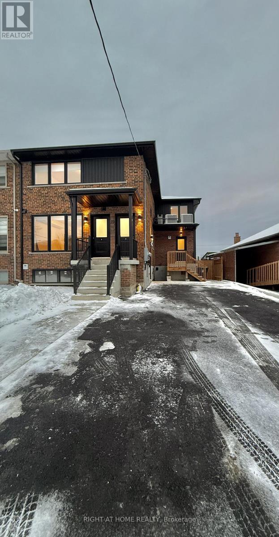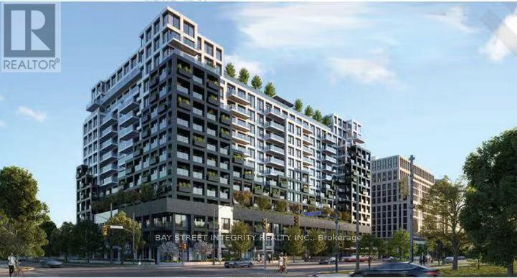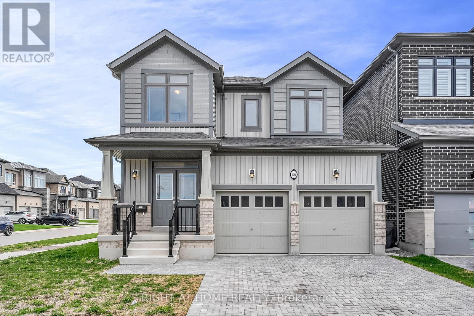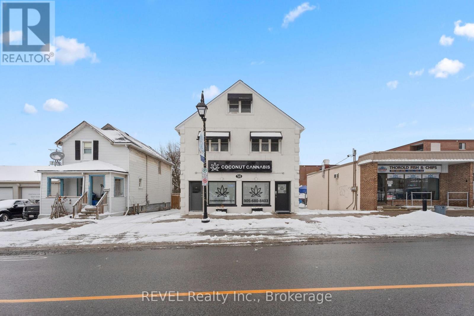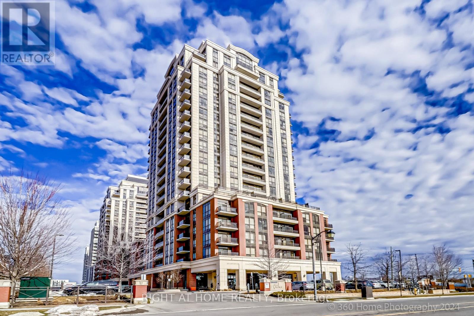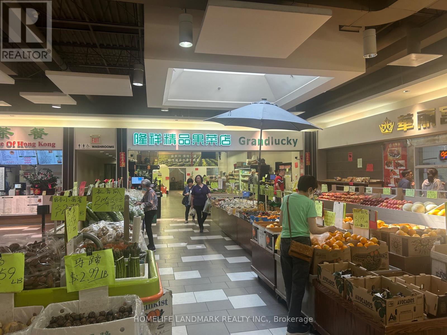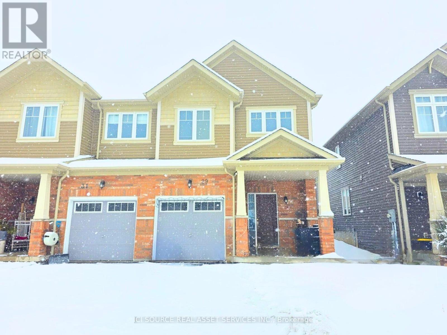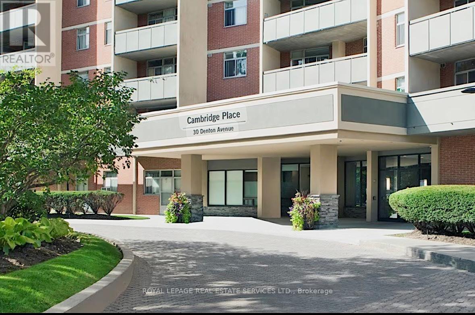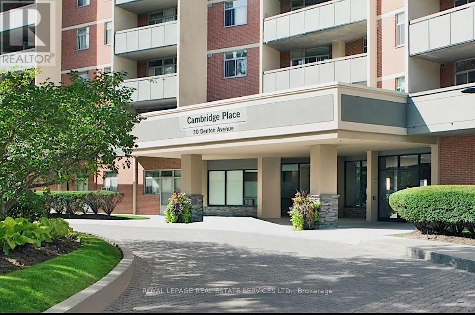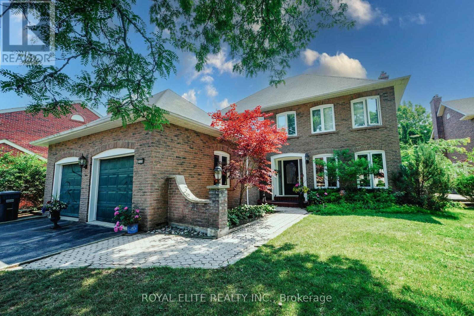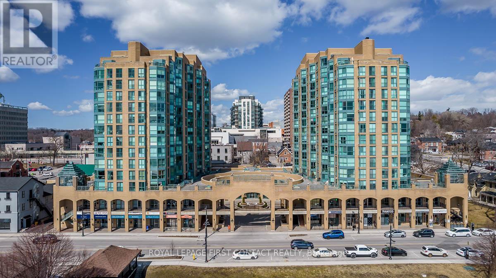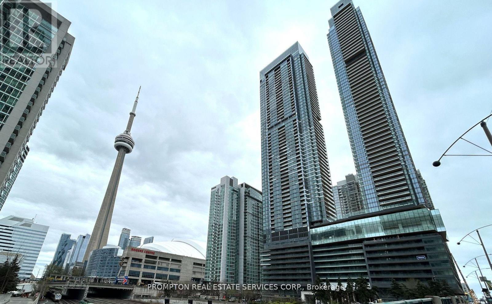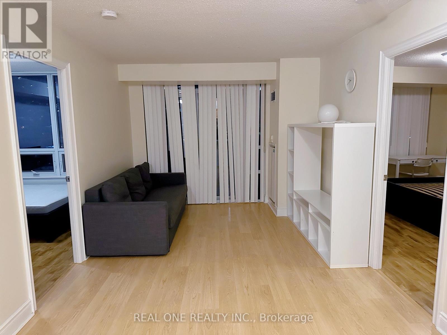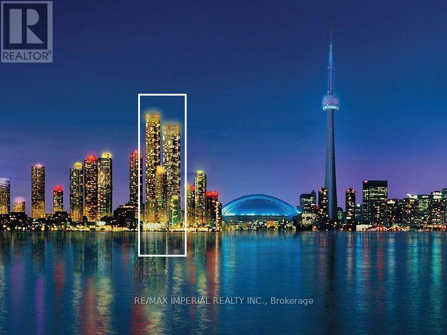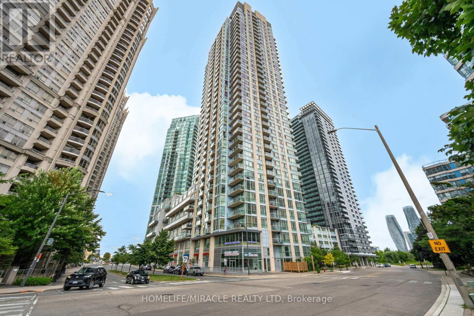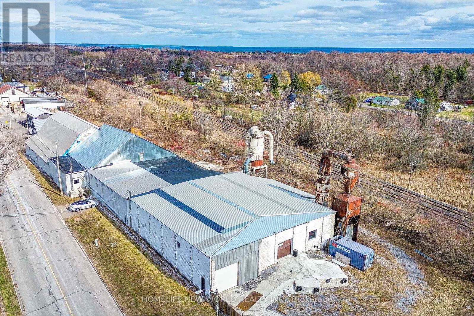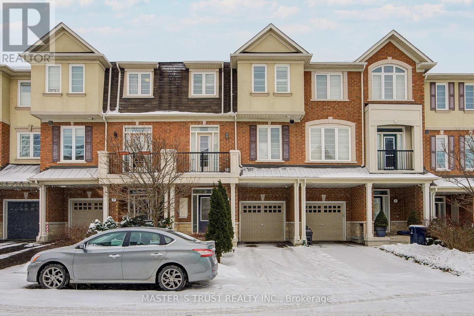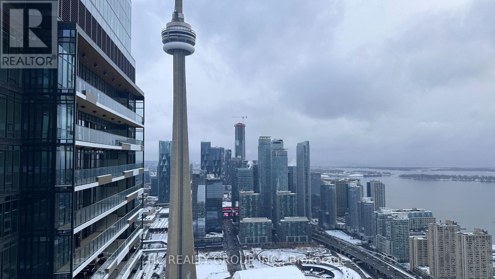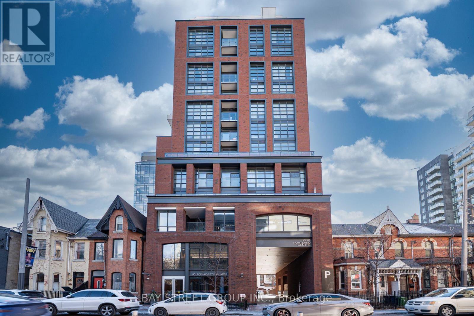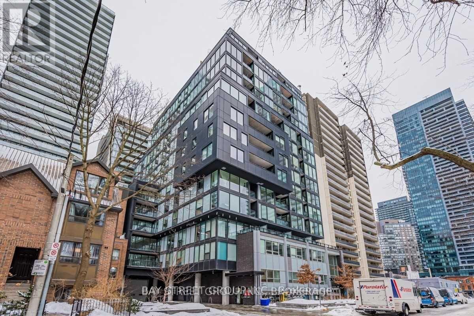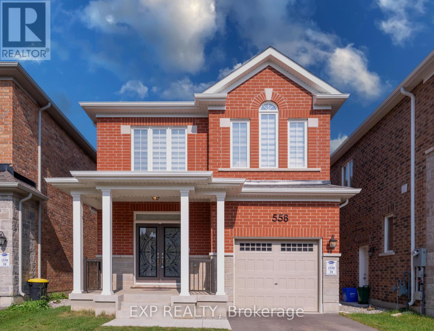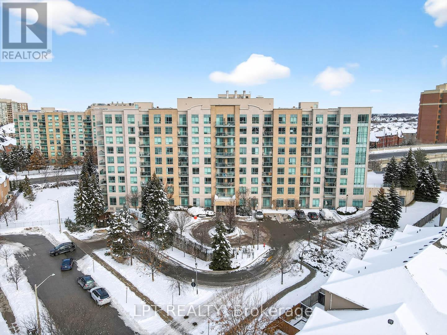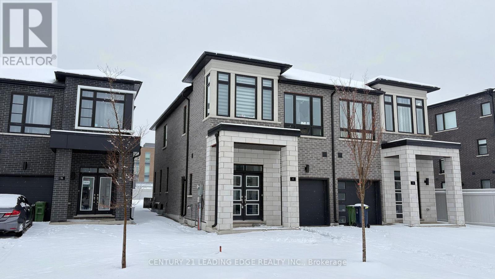Team Finora | Dan Kate and Jodie Finora | Niagara's Top Realtors | ReMax Niagara Realty Ltd.
Listings
3 - 19 Arrowsmith Avenue
Toronto, Ontario
Welcome to 19 Arrowsmith Avenue! Be the first to enjoy this newly renovated two bedroom apartment. This main floor unit offers an open-concept dining and living space featuring quartz countertops, brand new stainless steel appliances, and engineered hardwood flooring throughout. Large windows in the bedrooms and main area allowing lots of natural light. A bright bathroom with porcelain tiles and an in-suite laundry included for your convenience. Located just steps from Keele St. means TTC at your doorstep and minutes to highways 401 & 400. Enjoy your close proximity to restaurants, grocery stores, banks and so much more! (id:61215)
1a - 19 Arrowsmith Avenue
Toronto, Ontario
Welcome to 19 Arrowsmith Avenue! Be the first to enjoy this newly renovated two bedroom apartment. This bright and spacious basement unit offers an open-concept dining and living space featuring quartz countertops, brand new stainless steel appliances, and large windows throughout for lots of natural light. A bright bathroom with porcelain tiles and an in-suite laundry included for your convenience. Located just steps from Keele St. means TTC at your doorstep and minutes to highways 401 & 400. Enjoy your close proximity to restaurants, grocery stores, banks and so much more! (id:61215)
1535 - 1100 Sheppard Avenue W
Toronto, Ontario
WestLine Condos at Downsview Park offer a modern and convenient living space in a prime location. This brand-new 1-bedroom + den unit, of well-designed living space the den can easily serve as a **second bedroom** or an office. The sleek kitchen features high-end quartz countertops, a full suite of built-in appliances. With just a 4-minute walk to Sheppard West Subway Station and easy access to Highway 401, the Allen Expressway, Yorkdale Mall, York University, Downsview Park, and more. This Building Offers over 12,000 sq. ft. of indoor and outdoor amenities, including a rooftop entertainment lounge with BBQs and games, private meeting rooms, a children's playroom, an entertainment area with a bar, and a state-of-the-art fitness centre with cardio, weight training, yoga/stretch areas, and even a bouldering wall. Additional features include a pet spa, automated parcel storage, and 24-hour concierge service. (id:61215)
2091 Hallandale Street
Oshawa, Ontario
Great Opportunity To Live In A Beautiful Detached 2 Storey Home In North Oshawa (Main Floor And Upper Floor), No Bsmt Included. Surrounded By New Built Homes, Corner Lot. Stunning 4 Bedroom, 3 Washroom, Offer Nearly 2,000 Sqft Living Area. Double Car Garage. Excellent Layout With 9 Feet Ceiling On Main Floor, Open Concept Kitchen, Quartz Counter Top And Large Island. S/S Appliances. Slide Door Walk Out To The Back Yard. Big Windows With Ton Of Natural Light For Living Areas. Upgraded Hardwood Floors On Main Floor And Oak Staicase. Primary Room With 5 Pieces Ensuite And Walk-In Closet. 3 Other Bedrooms With Their Own Closets And Windows. Close To All Amenities, Cineplex, Restaurants, Costco, Ontario Tech University, Shopping Malls, And Minutes To Hwy 407. Nearby Conservation Parks, School, And Green Spaces. A Must See! (id:61215)
50 Front Street N
Thorold, Ontario
Located in the heart of downtown Thorold, this approximately 650 sq ft commercial lease space at 50 Front Street North offers excellent visibility and versatility for a wide range of uses. The fully finished, turn key unit is well suited for retail, professional services, or office use and includes a private bathroom for added convenience. A basement area provides valuable additional storage space, making the layout both functional and efficient. Positioned along a busy street with strong local foot traffic, this is an ideal opportunity for a business looking to establish or expand in a growing community. Tenant pays hydro. (id:61215)
312 - 9500 Markham Road
Markham, Ontario
Live In The Elegant Greenpark Upper Village Condo! Enjoy the Preferred Sun Filled West View! This Newly Painted and Spacious 787' Suite, Offers an Open Concept 1 Bdrm + Lrg Separate Den (can be 2nd bedroom) Walkout to Oversized Terrace, 2 Full Bath, 9Ft Ceilings, Rich Dark Laminate Floor Thru-Out. Modern Kitchen w/Granite C/T. Custom Backsplash, S/S Appliances, Front Load Wash/Dryer. 24-Hr Concierge, Gym, Guest Room, Party Room with Rooftop Terrace & Many More Great Amenities! Short Walk to Mount Joy Go Station, Public Transit, Schools, Restaurants, Community Centre, Shopping & More! 1 Parking Space and Locker Included. (id:61215)
2301 Brimley Road
Toronto, Ontario
BUSINESE FOR SELL!Excellent opportunity to own a retail business at high traffic foodcourt. Located at a well-established Chartwell Shopping Centre. Ample of free surface parkings in the plaza. Ready for a hands-on operator to bring it to its full earning potential.have three freshstorage two freezer room, All chattels & equipment are included including one Fully Powered Stacker,one trucks ,one forklift. 1 year lease remaining. Outstanding property management, easy to renew and start a new lease with the Landlord after expiration. Don't miss this great opportunity to start your own business. Offers Welcome Anytime! including one Fully Powered Stacker,one trucks ,one forklift. (id:61215)
29 Tabaret Crescent
Oshawa, Ontario
Welcome to 29 Tabaret Crescent, a well-maintained, freehold corner townhouse located in the highly sought - after Winfield's Farm community in Oshawa. This 3-bedroom, 2.5 - bathroom home offers a functional and thoughtfully designed layout, perfect for families or young professionals. The main level features an open - concept living and dining area with abundant natural light and access to a private deck, ideal for outdoor entertaining or relaxing. The kitchen is equipped with stainless steel appliances and ample counter space, making meal preparation a pleasure. Upstairs, the primary bedroom offers a comfortable retreat, complemented by a 2nd and 3rd bedroom, along with a main bathroom and an ensuite for convenience and privacy. The finished basement provides additional living space, perfect for a recreation area, home office, or media room. Situated on a corner lot, the home enjoys extra windows and natural light throughout. Residential benefit from proximity to shopping, restaurant's, parks, schools, and community facilities, making daily life easy and convenient. With a practical layout, modern features, and a family - friendly location, 29 Tabaret Crescent combines comfort, style, and convenience. This property represents a rare opportunity to enjoy the best of Winfield's Farm living in a move-in-ready townhouse. Don't miss your chance to make this exceptional home your own.*For Additional Property Details Click The Brochure Icon Below* (id:61215)
504 - 30 Denton Avenue
Toronto, Ontario
A bright and inviting 1-bedroom suite with west-facing views. The kitchen is equipped with abundant cabinetry, and the open-concept living and dining area makes the space feel airy and welcoming. Danforth GO and Victoria Park Station just steps away. Surrounded by parks, trails, shops and restaurants. Parking available to rent. Tenant to pay hydro and water. (id:61215)
1902 - 30 Denton Avenue
Toronto, Ontario
This spacious 1-bedroom suite boasts beautiful west-facing views and an open, light-filled layout. The kitchen features a breakfast bar and generous cabinetry. Danforth GO and Victoria Park Station just steps away. Surrounded by parks, trails, shops and restaurants. Parking available to rent. Tenant to pay hydro and water. (id:61215)
3530 Kingbird Court
Mississauga, Ontario
Stunning 4-Bedroom, 4-Bathroom Home Located In Highly Desired Neighourhood! Offering approx 3,700 sq. ft. of total living space (2,766 sq. ft. above grade per MPAC). Steps away from the Prestigious University of Toronto - Mississauga Campus. Bright & Spacious Sunken Room with Skylight .Ensuite Primebdrm with Walkin Closet.Custom Kitchen with Huge Center Island Elegantly Appointed With Granite, equip with Highend Ss Appl. Center Hall Plan Offers Traditional Layout With Dining, Living & Family Rooms With Massive Bonus Great Room Addition Boasting Hardwoods .Custom home bar in the basement w Sink.Backyard Oasis With Inground Pool, Large Patio & Western Exposure. Steps To Transit & Major Hwys, Close To Schools, Shopping, Restaurants, Trails. (id:61215)
1405 - 150 Dunlop Street E
Barrie, Ontario
Enjoy executive maintenance free living at Bayshore Landing! Large 1 bedroom plus den unit available February 1st, 2026. This is the largest 1 bedroom unit in the development. Amazing unobstructed water views along with views of the marina & City lights! Rent includes 1 car underground parking space, 1 storage locker, heat, hydro, water & sewer charges, central air, use of recreation facilities including indoor pool, hot tub, and exercise room. Tenant to provide proof of Tenants insurance prior to lease commencement. Landlord requires completed application including references, full credit report, proof of income including paystubs along with employment & government identification, first and last months rent plus key/FOB deposit of $250. Please note this is a non-smoking, non-pet friendly unit. Minimum 1 year Lease required. (id:61215)
625 - 3 Concord Cityplace Way
Toronto, Ontario
Experience elevated living at Concord Canada House, a brand-new luxury condominium in the heart of downtown Toronto. This beautifully designed 1+1 bedroom suite offers 632 sq ft of interior living space complemented by a rare 115 sq ft heated balcony, allowing seamless indoor-outdoor living year-round. The suite features premium Miele appliances, refined modern finishes, and a versatile open-concept layout that blends style and functionality-ideal for professionals, couples, or those seeking sophisticated urban living. Residents enjoy an exceptional collection of world-class amenities, including an exclusive 82nd-floor Sky Lounge and Sky Gym, indoor swimming pools, a resort-style outdoor seasonal ice rink, state-of-the-art fitness facilities, private meeting rooms, and bookable work-from-home pods, all just steps from Toronto's most iconic destinations, including the CN Tower, Rogers Centre, Scotiabank Arena, Union Station, the Financial District, waterfront, and premier dining, entertainment, and shopping. (id:61215)
714 - 15 Greenview Avenue
Toronto, Ontario
Luxury 2 Bedrooms and 2 Full Bathrooms Condo Built by Tridal. Walk to Yonge/Finch Subway, TTC & Go bus Terminal. Steps to Restaurants and Shoppers. Underground Parking, 24 Hrs Security and great amenities: Indoor Swimming Pool, Party Room etc. International Students also welcome to rent. (id:61215)
4005 - 1 Concord Cityplace Way
Toronto, Ontario
Welcome to the brand-new Concord Canada House, perfectly situated in the heart of downtown Toronto. This spacious 3-bedroom, 2-bathroom suite includes one EV parking space and features south- and east-facing exposures with breathtaking views of the lake, the CN Tower, and the city skyline. Abundant natural light fills the home from sunrise to sunset. The suite offers 908 sq. ft. of interior living space plus a professionally finished 125 sq. ft. balcony, complete with tiled flooring and a covered ceiling equipped with lighting and heating for year-round enjoyment. The thoughtfully designed interior showcases premium Miele appliances, sleek modern finishes. The versatile floor plan delivers an ideal balance of comfort, style, and functionality, making it well suited for families and professionals seeking a refined urban lifestyle. Residents enjoy access to world-class amenities, including the 82nd-floor Sky Lounge and Sky Gym, an indoor swimming pool, an ice-skating rink, a touchless car wash, and more. Located just steps from Toronto's most iconic landmarks-the CN Tower, Rogers Centre, Scotiabank Arena, Union Station, the Financial District, and the waterfront-this residence places premier dining, entertainment, and shopping right at your doorstep. This exceptional suite perfectly blends luxury, convenience, and lifestyle at one of Toronto's most prestigious addresses. (id:61215)
Ph2 - 225 Webb Drive
Mississauga, Ontario
***Beautiful PENTHOUSE for Lease***Absolutely stunning penthouse suite in Solstice Condominiums, offering breathtaking north-east panoramic views of downtown Toronto, the CN Tower, and Lake Ontario. This spacious open-concept Penthouse is the largest penthouse in the building and features an expansive 210 sq. ft. Balcony, perfect for taking in the incredible views. This Large suite boasts 10' ceilings, hardwood floors throughout, upgraded appliances, granite and marble countertops and an extra pantry in the kitchen, With an eat-in kitchen, large living and dining areas, and in-suite laundry, The two primary bedrooms each feature luxurious 5-piece ensuite, Double closets and large windows. This penthouse offers exceptional comfort. Comes with One Tandem parking (2 spaces) and a locker for additional storage. Located just 12 minutes from Pearson International Airport and 20 minutes from downtown Toronto, walk to celebration square, Square One Mall, fine dining and movies, Coffee shops, food court, Banks and coming soon LRT, this unit also offers executive-style living with access to five-star amenities, including a swimming pool, gym, meeting rooms, 24-hour concierge, and plenty of visitor parking. Utilities are included except for hydro , A must-see... (id:61215)
15 Earl Street
Cramahe, Ontario
Industrial Location Approx. One Hour Travelling Distance From Toronto. Free Standing Building For Lease W/Multi Level Offers A Lot Of Great Interior Spaces For Multiple Uses, Storage And Work Areas. Full Basement Provides Extra Space. Lot Of Parking W/Outside Storage. The Property Is 5 Minutes South Off 401, Big Apple Drive, Colborne. An Unique Ownership Opportunity To Grow And Build Your Business. Zoning is suitable for a huge varieties of heavy industrial uses. (id:61215)
7 Yates Avenue
Toronto, Ontario
Welcome to one of the most Strategically Located Mattamy Built Freehold Townhouse For Lease In highly sought after neighborhood. This house offers 3 Bedrooms and 2 & 1/2 Bathrooms with Open Concept, Hardwood floors throughout, One mdeida room on first floor can directly walk Out to backyard. First floor has Direct access to a indoor garage; Additional parking spot on driveway. Beautiful frontyard and backyard with a 8X10 foot Outdoor Metal Storage Shed. Freshly painted throughout. 9 Foot ceiling both on first and 2nd floor. Solid Staircase, California Shutters Throughout. Open Concept Modern Kitchen With S/S appliances and Breakfast Bar. Spacious And Bright Sun Filled Rooms. This Georgios house is prefect for the family who wants convenience at the doorstep. Its Located 5 minutes walking distance to Warden Subway Station, Steps to TTC, GO station, 2 min drive to Eglington LRT, Warden Hilltop Community Centre, and the highly regarded SATEC @ W.A. Porter Collegiate. This home is perfectly situated for commuters and families where Parks, playgrounds, and shopping are all within walking distance, creating a lifestyle that's both vibrant and convenient. Entire house was just professionally painted and cleaned, just moved-in and enjoy! (id:61215)
6805 - 3 Concord Cityplace Way
Toronto, Ontario
Perched on a high floor at Brand New Concord Canada House, this residence showcases some of the most breathtaking views downtown Toronto has to offer-panoramic, unobstructed sightlines of the CN Tower, Rogers Centre, and the shimmering lake, all framed by expansive floor-to-ceiling windows and an extraordinary 277 sq.ft. heated balcony designed for year-round enjoyment. Inside, the home features 1,198 sq.ft. of thoughtfully crafted living space with upscale Miele appliances and modern, elegant finishes. Residents enjoy access to exceptional amenities, including the 82nd-floor Sky Lounge and Sky Gym, an indoor pool, ice skating rink, touchless car wash, and more to come. Steps from Toronto's top attractions, transit, dining, and entertainment, this suite includes one parking space-delivering luxury living elevated by an unforgettable view. (id:61215)
502 - 501 Adelaide Street W
Toronto, Ontario
Welcome To Kingly, A Modern Boutique Building In The Heart Of King West Where Design, Lifestyle, And Convenience Come Together. This Rarely Offered Corner Suite At 501 Adelaide St W Offers 924 Sq Ft Of Bright, Functional Living Space With Parking And A Locker, Featuring Floor-To-Ceiling Windows And A Smart Split 2-Bedroom, 2-Bathroom Layout. The Sleek Kitchen Includes Full-Sized Appliances And An Extended Centre Island, Flowing Into Separate Living And Dining Areas And A Functional Balcony With Clear Views And A CN Tower Backdrop. Enjoy Premium Amenities Including A Rooftop BBQ, Workspaces, Gym, And 24/7 Concierge, Just Steps To The Future Waterworks Food Hall And King West's Best Dining And Nightlife. (id:61215)
304 - 17 Dundonald Street
Toronto, Ontario
Welcome to this beautiful suite! Enjoy a bright and spacious layout with a sleek modern kitchen. Perfectly situated at Yonge and Wellesley , this home offers direct access to Wellesley subway for unbeatable convenience. Just steps away from vibrant cafes, restaurants, shops , TMU and U of T, nearby parks, you'll experience the best of downtown living right at your doorstep. (id:61215)
558 Kennedy Circle W
Milton, Ontario
First time in the Market. Do not miss this stunning 4 year young, 4bedroom, 3bathroom, large executive detached home in newer Cobban community. Very clean and well maintained through out. Main floor boasts 9' ceiling, hardwood floors, oak stairs, upgraded kitchen with stainless steel appliances, rare ceiling height cabinets. Living/Family room has perfect setting with gas fireplace. Convenient upstairs laundry. Huge Master bedroom comes with 4 pc ensuite and standing shower. Conveniently Located Near new elementary and high Schools, Shopping, Major Hwys and All Amenities. (id:61215)
Ph06 - 51 Baffin Court
Richmond Hill, Ontario
***Public Open House Saturday December 27th From 1:00 To 2:00 PM.*** Welcome To PH06 - 51 Baffin Court, An Exceptional Penthouse Residence In The Highly Sought-After Gates Of Bayview Glen II Condominium In Langstaff. This Rare Offering Combines Elevated Living With Unbeatable Convenience, Just Steps From Transit, Shopping, Dining, And Major Commuter Routes Including Highways 7, 404 & 407. Bright And Spacious. 1,130 Square Feet As Per MPAC. This Penthouse Suite Boasts A Thoughtfully Designed Open Concept Layout With Abundant Natural Light Pouring Through Oversized Windows - Ideal For Modern Living And Entertaining. The Kitchen Flows Seamlessly Into The Living And Dining Areas, Offering Versatile Space For Everyday Living And Social Gatherings. A Private Balcony Expands Your Living Area Outdoors, Perfect For Morning Coffee Or Evening Sunsets. Residents Enjoy A Full Suite Of Building Amenities Including A Well-Equipped Gym, Games Room And Party/Meeting Rooms, Visitor Parking, And A Secure Underground Parking Garage - All Set Within A Well-Managed Community. Maintenance Fees Include Heat, Hydro, Water, Common Elements And Building Insurance, Simplifying Daily Living. Located In A Vibrant Neighbourhood, This Address Offers Walkable Access To Shops And Services Along Yonge Street, Transit Connections Including GO And Viva, Parks, And Community Amenities, Making It An Outstanding Choice For First-Time Buyers, Downsizers Or Savvy Investors Seeking Superior Value And Location. Click On 4K Virtual Tour & Don't Miss Your Chance To Own One Of Richmond Hill's Most Desirable Penthouse Condos! Pre-Listing Inspection Report Available Upon Request. (id:61215)
11 Liam Foudy Court
Toronto, Ontario
Welcome to 11 Liam Foudy, a newly built 4-bedroom, 3-bath freehold semi with a sun-filled open layout, upgraded kitchen and baths, and generous principal rooms. Includes 3-car parking with an attached garage. Utilities not included. Prime location steps to TTC, FreshCo, Dollar Store, restaurants, bus stops, and everyday essentials. Close to Donwood Park Public School, David & Mary Thomson Collegiate, Brimley Park, Scarborough General Hospital, and both a church and masjid within a 2-minute walk. Minutes to Hwy 401, Scarborough Town Centre, supermarkets, banks, and more. A must-see in a vibrant, family-friendly community! (id:61215)

