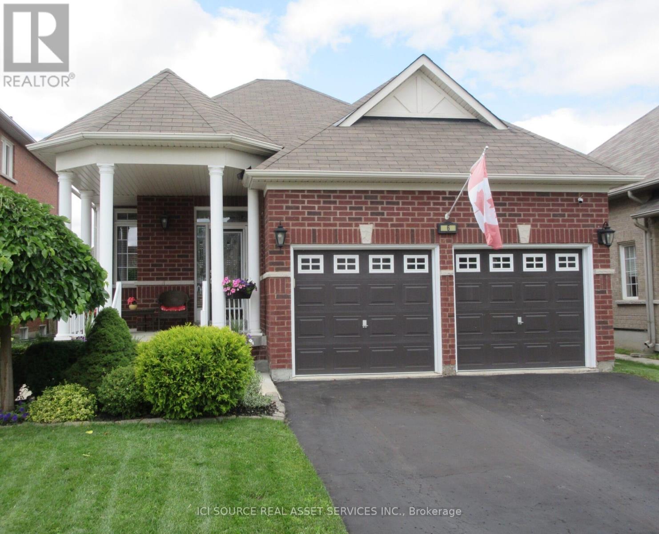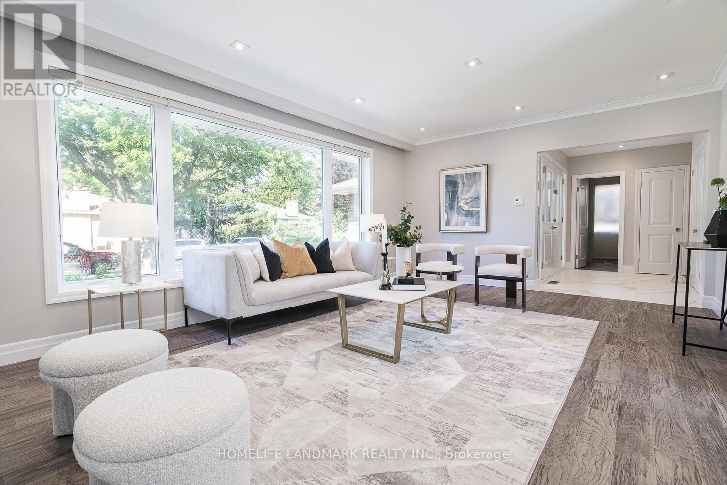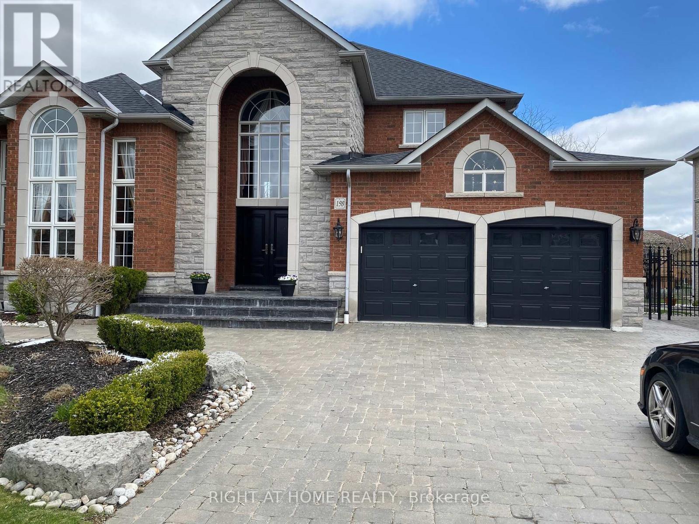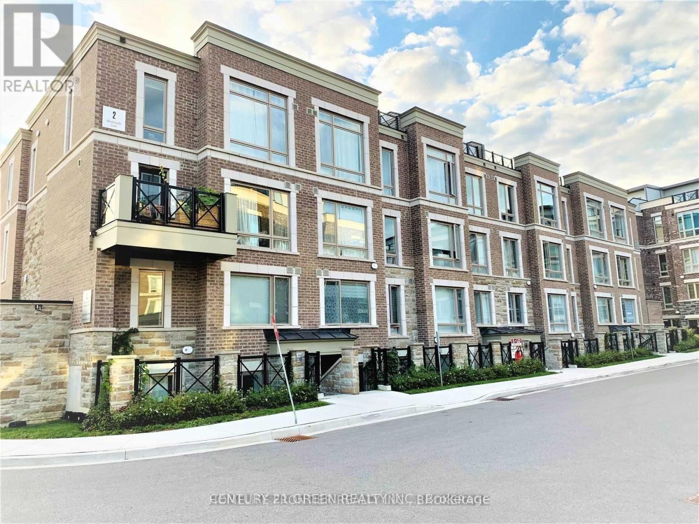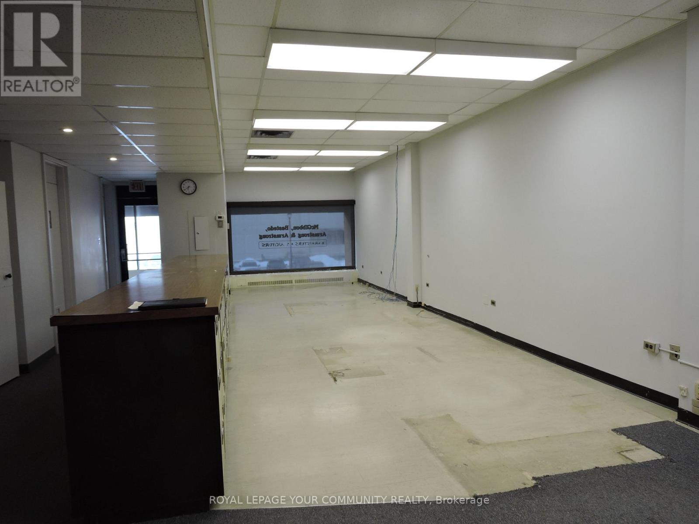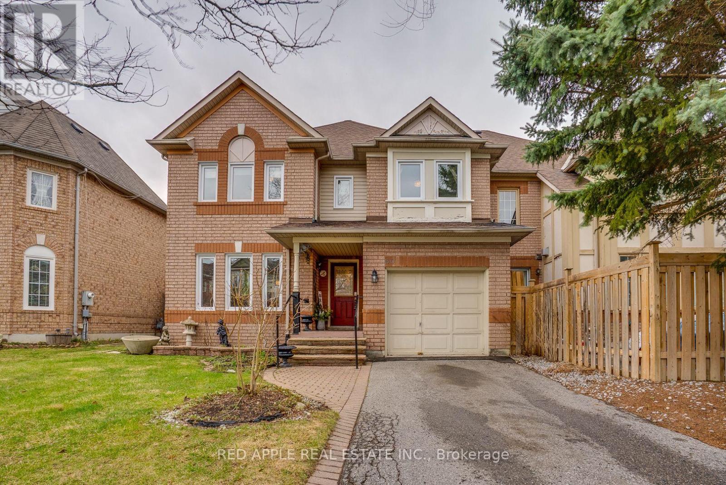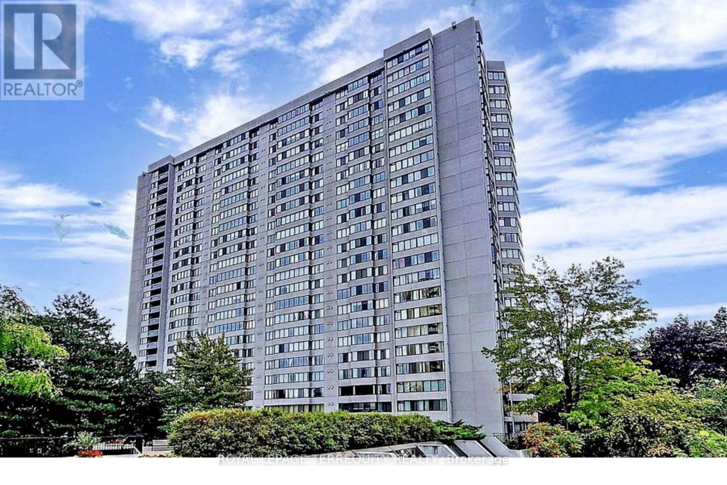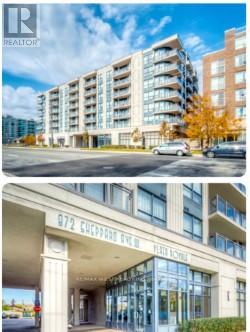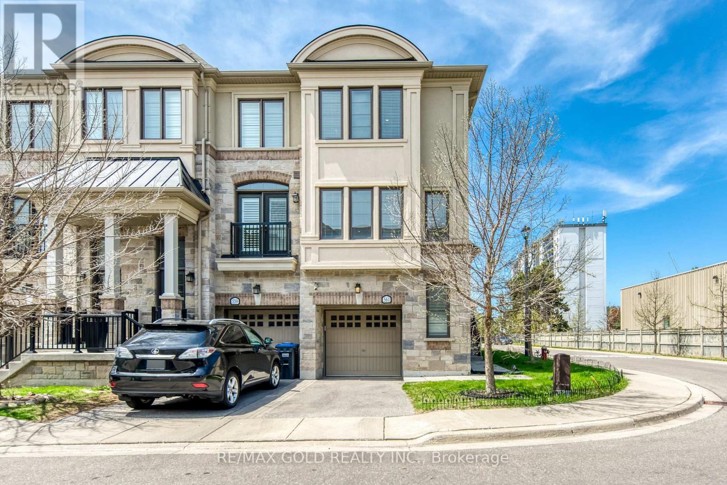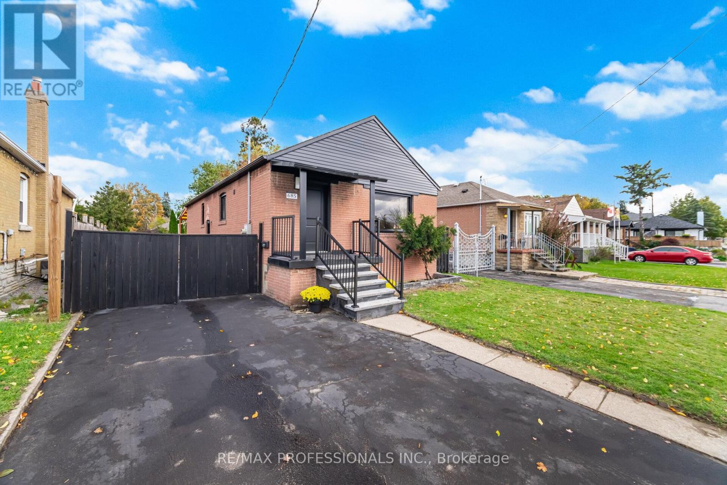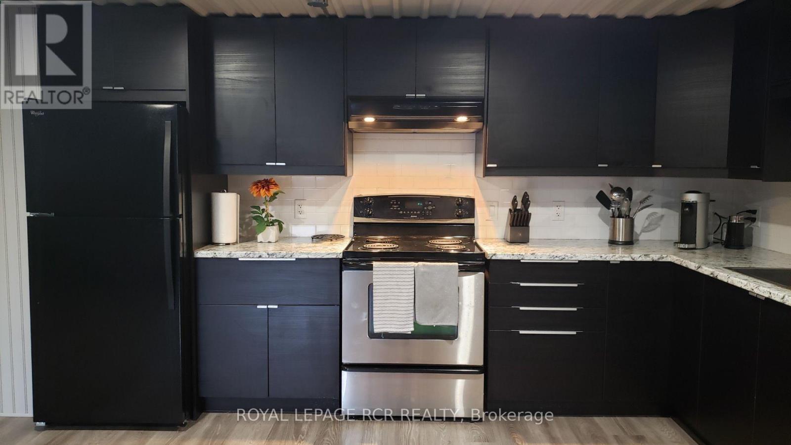Team Finora | Dan Kate and Jodie Finora | Niagara's Top Realtors | ReMax Niagara Realty Ltd.
Listings
6 Versailles Crescent
Barrie, Ontario
Welcome to 6 Versailles Crescent in southeast Barrie. This well-maintained, immaculate bungalow is 2,350 sq. feet fully finished and boasts lovely curb appeal and landscaping. Customized with 9' ceilings, gleaming hardwood floors and stairs, decorative pillars and pot lights. The eat-in kitchen has granite countertops and premium extended cabinetry with under-mount lighting. A family room features one of two gas fireplaces and a large window. Garden doors off the kitchen open to a private back yard with large concrete patio for summer entertaining or just relaxing. the soothing primary bedroom has an ensuite with granite counter and large glass shower. A soaker tub completes the main bath. Downstairs you'll find a spacious recreation room with stone gas fireplace, a generously sized bedroom, 4-peice bath, laundry room, workroom/bedroom and lots of storage. throughout the home are luxury transom windows and upgraded baseboards. located near parks and schools or is perfect location for retirement!*For Additional Property Details Click The Brochure Icon Below* ** This is a linked property.** (id:61215)
53 Heathview Avenue
Toronto, Ontario
Immaculate Specious Top to Bottom Renovated Bungalow Nested In The Prestigious Bayview Village! Surrounded by Multi Million Homes. New windows, New Hardwood Flooring And Pot Lights Throughout Huge Window In The L-Shape Living & Dining Room Which Opens Up To The Backyard Oasis With Inground Pool & BBQ Area a Complete Private Backyard. Master Bedroom Ensuite Bathroom, Electric Fireplace on Main Floor, Specious Basement With 2 + Den Bedroom And A Wood Fireplace, Walk-Up to The Backyard. Close to All Amenities, Minutes Away from Earl Haig S.S, Parks, Trails, Mall, Restaurants &Shopping, Community Centre, Tennis Courts, TTC Subway Station, and Highway 401/404.d (id:61215)
Basement - 198 Novaview Crescent
Vaughan, Ontario
Opportunity To Live In A Beautiful Neighborhood, Short Walk To All Amenities, Quiet Landlords Living Upstairs, Very Well Maintained, Side Door Entry, 1 Parking Spot In Garage Included, Large Master With A Walk-In, Large Open Concept Unit. Utilize The Second Bedroom As A Work From Home Space, Or A Guest Room. This Unit Offers Everything You Could Need In A Condo, But With A Much Larger Footprint. Private Ensuite Laundry. No Need To Clean Off Your Car In The Winter?!?!?! Appliances Have Been Replaced Since The Pictures, Creating An Even Further Updated Space. Come And See This One, Before It's Gone. (id:61215)
2109 - 2 Westmeath Lane
Markham, Ontario
Immaculate one-bedroom stacked townhouse in the highly sought-after Cornell community | Features a bright, open-concept layout with very low maintenance fees. Prime location - just steps to Markham-Stouffville Hospital, close to public transit, and only minutes to Hwy 407, GO Station, and Bus Terminal | Includes ensuite laundry, underground parking, and a private locker for added convenience |This unit is a must-see - perfect for first-time buyers entering homeownership or investors seeking an excellent opportunity in Markham's prime location. (id:61215)
2nd. Fl - 32 Simcoe Street S
Oshawa, Ontario
Professional/Medical space. Opportunity for economical space for possible medical related tenant, start up business, Non Profit agency occupant. Previous long term tenant was legal firm. Front and rear entrances. Public parking on street and municipal lot on rear. Landlord will contribute to tenant improvements, for the right tenant. Additional storage space in basement may be available. (id:61215)
125 Crewson Court
Erin, Ontario
Luxury lives in this Thomasfield-built trophy home in coveted Crewson Ridge Estates. Situated on 3.4 acres of with no rear neighbours, it features 6 bedrooms, 5 bathrooms, and over 5,200 sq.ft. of finished space. Highlights include 2 kitchens, a heated saltwater pool (built in 2023) with an automated safety cover, geothermal heating, and a lavish primary suite with an 8-piece ensuite, walkout basement w/ rental potential incl. 2 add'l bedrooms and a separate entrance. A backup generator and energy-efficient systems complete this turnkey estate. A two-story grand entrance with 9' ceilings and luxurious finishes, including heated marble floors and scratch-resistant engineered cherry wood floors. Custom Kitchen: Paragon-designed with quartz counters, slab backsplash, soft-close cabinetry, extraordinary storage space, and a striking massive cherry wood island. Outfitted with Brigade commercial-grade appliances for a chefs dream. Living & Dining Areas: Spacious and elegant, designed for entertaining.Family Room: Cosy gathering space featuring shiplap feature wall and gas (propane) fireplace. Upper Floor: Primary Suite: Features two walk-in closets, an 8-piece ensuite with heated floors, and a versatile adjacent space for an office or nursery. Bedrooms: Three additional generously sized bedrooms, offering ample privacy and comfort for family or guests. Walkout Basement: Self-Contained Living Quarters: Offers 1,823 sq. ft. with 9' ceilings, two bedrooms, two bathrooms, and a full kitchen with quartz counters. Large above-grade windows, a family room, office or gym space, and a separate entrance, ideal for rental or multi-generational living. Outdoor Amenities: Heated inground saltwater pool with an automated safety cover, pool cabana, lush forested 3.4-acre property.This exquisite estate seamlessly blends elegance, comfort, and functionality, perfect for luxurious living. (id:61215)
60 Snedden Avenue
Aurora, Ontario
Welcome to 60 Snedden Ave - A Warm & Inviting Family Home! Step into this beautifully maintained Montrose Model, offering over 2,100 sq. ft. of spacious and functional living in one of the areas most sought-after, family-friendly neighbourhoods. This 4-bedroom home features a welcoming main floor with a sun-filled family room, complete with hardwood flooring and a cozy gas fireplace perfect for relaxing evenings or entertaining guests. The neutral decor provides a fresh, move-in-ready canvas to make your own. Enjoy cooking and gathering in the generously sized eat-in kitchen, highlighted by a bright breakfast area and walkout to a private backyard patio ideal for morning coffee or summer BBQs. The exterior is enhanced by an elegant interlock walkway and privacy fencing, offering charm and tranquility. Conveniently located just minutes from Highway 404, with easy access to shopping, schools, public transit, and local gyms, this home combines comfort, style, and an unbeatable location. Dont miss your chance to own a home that truly has it all! (id:61215)
1501 - 2330 Bridletowne Circle
Toronto, Ontario
Stunning unit with over $100K spent on renovations, boasting a private and unobstructed south view!**Dream kitchen features built-in appliances, marble counters, custom cabinetry, oversized pantry and island with wine rack*** Open concept layout with floor-to-ceiling glass doors that lead to the sun-filled solarium Generous-sized primary bedroom retreat with FOUR closets including two custom built-ins! **Family room with wall-to-wall closets can double as a 3rd bedroom. **Premium parking near elevator plus private resident pathway and access to Warden Ave**Premium resort-style amenities include award winning landscaping, indoor & outdoor pools with cabanas, sauna, tennis & squash courts, gym, woodworking room, billiard & games rooms, library and 24-hr gatehouse security***Bonus Building Feature: Excellent planning committee curating weekly social events, all supported by excellent management and staff (id:61215)
316 - 872 Sheppard Avenue W
Toronto, Ontario
Location, Location, Location!!! Plaza Royale Beauty!! Well kept, tenanted, charming, spacious condo unit near Allen Rd and Sheppard West Subway. Steps to TTC, Includes Locker on same floor & features open concept layout, kitchen with huge breakfast bar, balcony 85 Sq.Ft. Above ground parking and en-suite laundry. Excellent amenities include gym, party room, sauna, rooftop deck. Beautiful sized Balcony can be converted to a relaxation oasis!! Approx. 860 Sq.Ft. Includes balcony. Potential for a lovely home. Some TLC needed since tenanted. Extras: Shelving Unit in Smaller bedroom, wall vanity cupboard in Bathroom, washer and dryer 2-3 yrs old, Built-in Fridge, stove, built-in Microwave, Gas furnace, air conditioning with control your own Heat and Air. (id:61215)
561 Mermaid Crescent
Mississauga, Ontario
Wow!! Bright, Spacious & Sunlight Filled Executive End Unit 4 Bedroom + 4 Bathroom Townhouse In Lakeshore Village, highly upgraded and fully furnished with high end furniture. Family Sized Eat-In Kitchen Equipped W/ Ss Appliances & Walk-Out To Private Deck (Perfect For Bbq'ing). Large Living Room W/ Wrap Around Windows & Hardwood Flooring. Master Bedroom W/ 4Pc Ensuite & His/Her Closets. Private Backyard Backing On To Quite Parkette. Finished Basement Perfect For Recreation Room/Family room or additional Bedroom. Approx. 2170 Sq.Ft. Separate Entrance Through Garage. Ready to Move in & Move In Anytime. (id:61215)
685 Kipling Avenue
Toronto, Ontario
Welcome to this renovated multi-generational home. The freshly painted main floor features a renovated eat in kitchen with S/S Appliances, bright living and dining area with beautiful new vinyl laminate flooring and 4-piece bathroom. 3 bedrooms with new vinyl laminate flooring, one bedroom with a w/o to deck. The home features a separate entrance leading to a freshly painted bright 1 bedroom in-law suite, a full kitchen, Living and Dining area, and a 3-piece washroom-ideal for rental income or extended family living. Located in the district of top-rated schools, including Castlebar Junior School, Norseman Junior Middle School, and Etobicoke Collegiate Institute. It is conveniently situated near Hwy 427 and Gardiner expressway, 5 mins drive to Kipling Subway Station and only minutes away from Sherway Garden. The property is ideal for First Time Buyers or investors as it comes with a large fenced 41 X 137 foot lot, large driveway parking. Garden Suite Potential at Rear Yard See Attachments. Basement Photos are Virtually Stage (id:61215)
341 Queensville Side Road
East Gwillimbury, Ontario
1 bedroom, 2nd floor apartment perfect for single professional. Country setting close to Highways, Transit, Hiking trails. Trendy, loft-like, open concept, full kitchen, large living area, separate bedroom, 4pc bath, private entrance, small storage space, coin laundry on-site. Heat, hydro, A/C, parking, snow removal & grass cutting is included. Like new appliances & living spaces. Rental Application. References. Employment Letter. Credit Check. First & Last deposit. Must be non-smoker, not ideal for pets. (id:61215)

