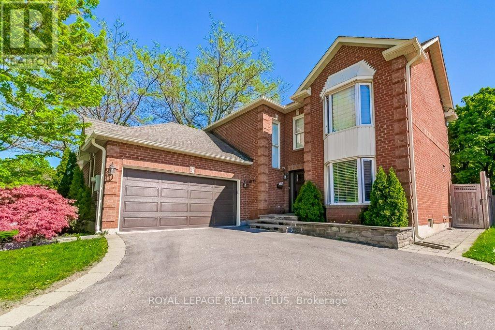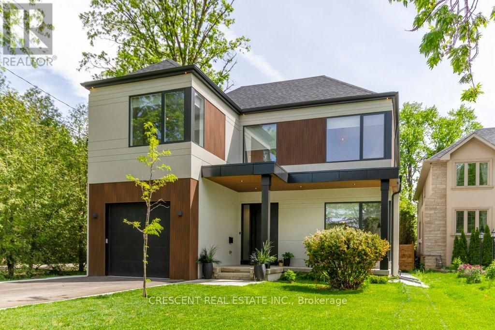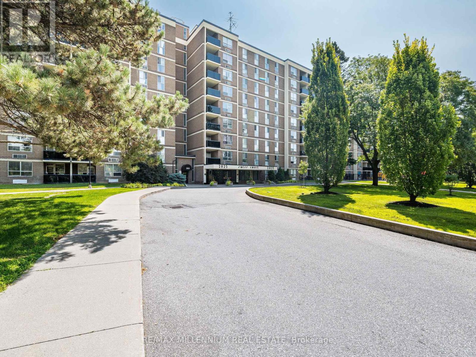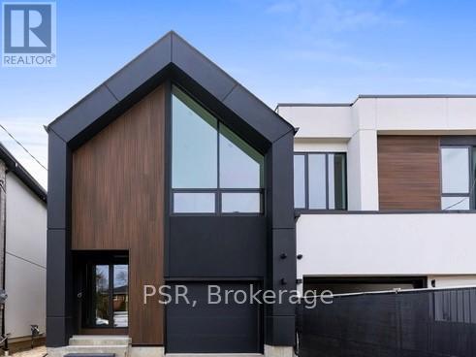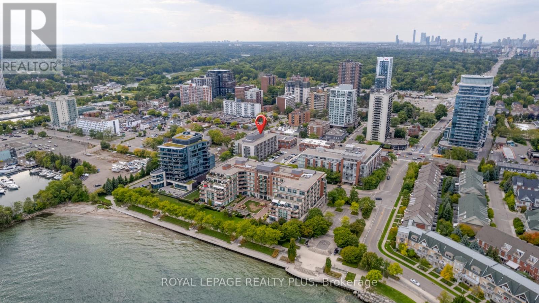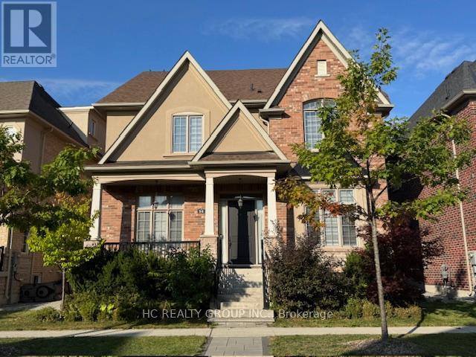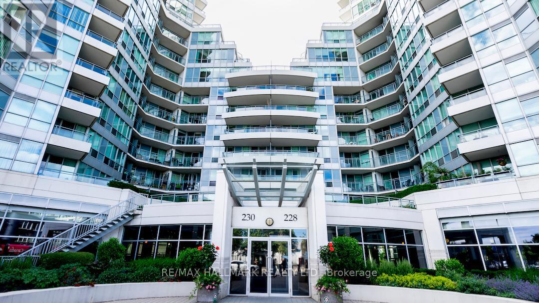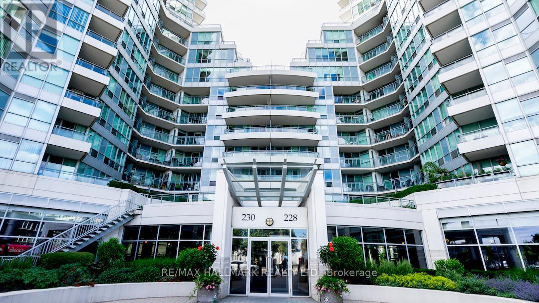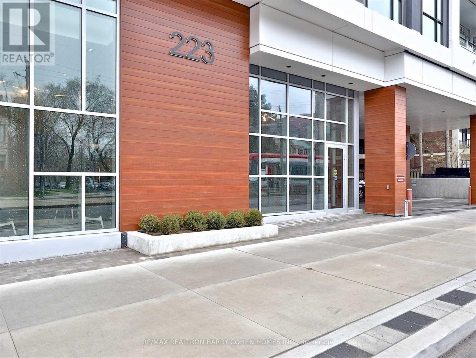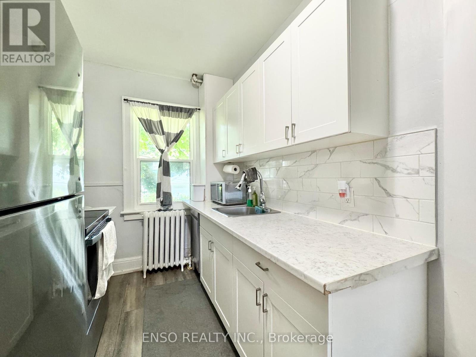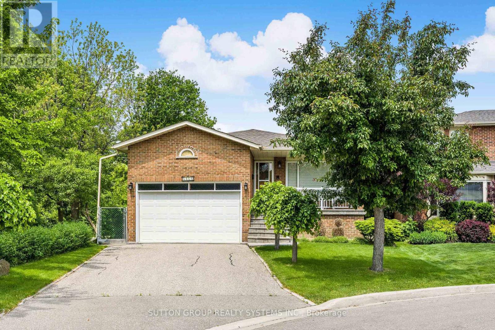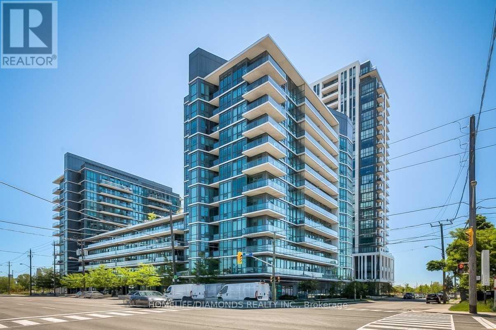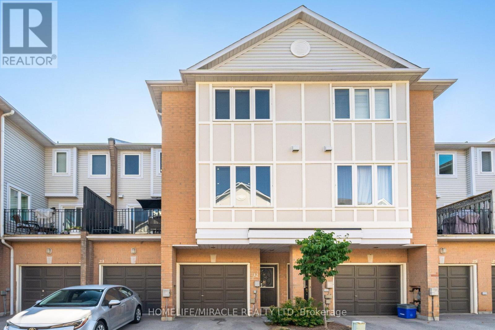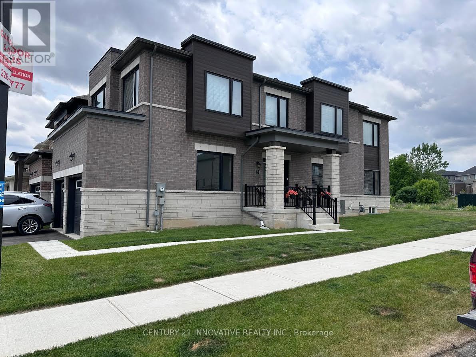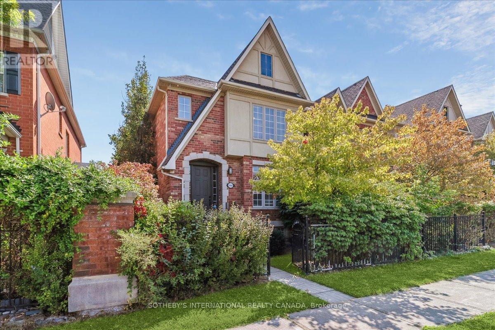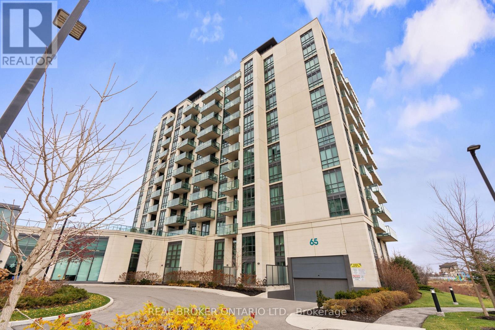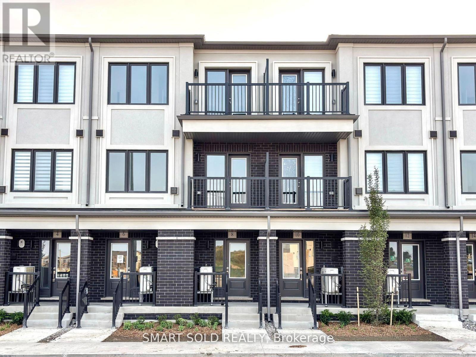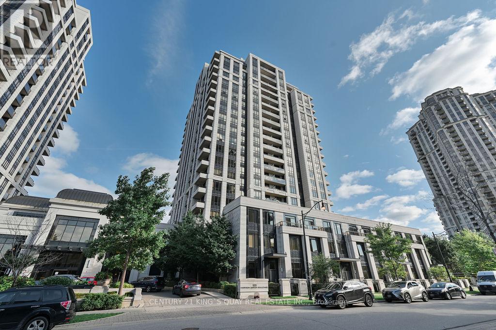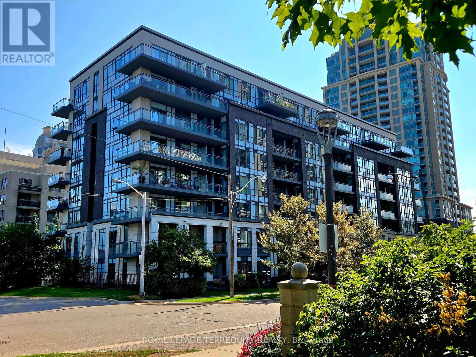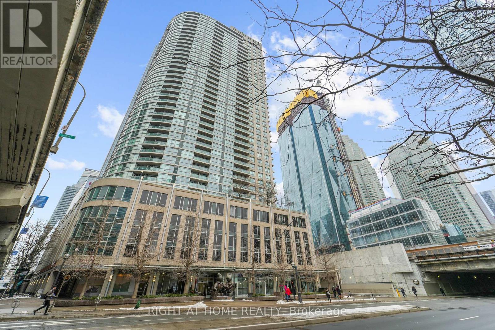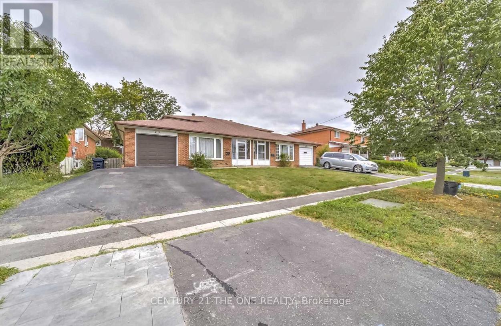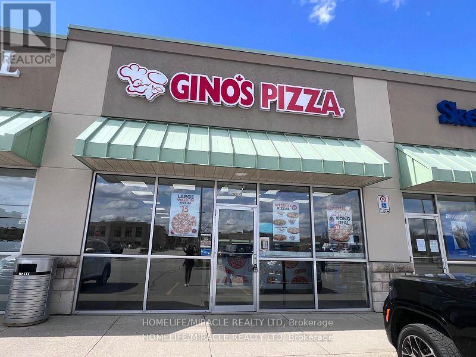Team Finora | Dan Kate and Jodie Finora | Niagara's Top Realtors | ReMax Niagara Realty Ltd.
Listings
6622 Snow Goose Lane
Mississauga, Ontario
This stunning home combines curb appeal with a thoughtful blend of modern updates and functional design. Inside, the beautifully appointed kitchen features timeless tumbled marble and a spacious eat-in layout that overlooks the family room and backyard, creating a perfect space for everyday living and entertaining. Hardwood floors flow seamlessly across the main and upper levels, enhancing the sense of warmth and continuity. A sunken living room with a striking coffered waffle ceiling offers flexibility, ideal as a den, office, formal living space, or even a fifth bedroom. The open-concept foyer provides excellent sightlines and leads to large principal rooms, including elegant formal living and dining areas along with a bright, welcoming family room. Upstairs, four generously sized bedrooms form a well-designed family layout, highlighted by a massive primary retreat complete with dual closets and a spacious four-piece ensuite. The unfinished basement offers endless possibilities to finish to your own style while also providing ample storage, including a cold room. This home is designed for both comfortable family living and memorable entertaining, with every detail thoughtfully considered. (id:61215)
151 Shaver Avenue N
Toronto, Ontario
This immaculate, spacious masterpiece on prestigious Shaver Ave N in Toronto's sought-after Islington-City Centre West neighbourhood - a luxury home meticulously crafted by renowned PHD Design & thoughtfully built for modern living & grand-scale entertaining - is on the market. Boasting 5 generously sized bedrooms, 4 nestled on the 2nd floor & 1 in the fully finished lower level, this stunning residence offers both elegance & versatility. The heart of the home is the open concept layout featuring a custom Italian Muti Kitchen w/large island flowing into a combined Dining & Family. Living Room is adorned w/an elegant electric fireplace, setting the tone for warmth & sophistication. The Kitchen dazzles w/high-end appliances covered by extended warranties, ideal for culinary enthusiasts who appreciate both function & form. The very spacious Primary Bedroom is a true retreat, complete w/a walk-in closet & a lavish 5-piece ensuite w/spa-like soaker tub & sleek His & Hers vanities. All secondary bedrooms are bright, airy, & beautifully finished w/large windows flooding the each room w/natural light. The huge finished basement expands the living space dramatically, featuring a stylish dry bar w/island, ample entertainment zones, & dedicated room for billiards/table tennis, perfect for hosting or relaxing. Step outside to a charming, low maintenance backyard designed for all-season enjoyment, complete w/a BBQ area & flaming gas heater. This home is truly full of perks to delight every lifestyle. Located in a prime pocket of Etobicoke, you'll enjoy close proximity to excellent schools, golf courses, public transit, grocery stores, & easy access to Highways 427, 401, Gardiner, & 403. Explore scenic nearby trails like Mimico Creek & unwind in local parks, or indulge in premium shopping just minutes away at Sherway Gardens or Cloverdale Mall. This extraordinary residence combines luxury, convenience & comfort, an ideal home for those seeking style, substance & location. (id:61215)
#603 - 2825 Islington Avenue
Toronto, Ontario
Fully Renovated 3-Bedroom, 2-Bath Swiss Court Condo 1,220 Sq Ft! Stunning upgrades throughout: NEW! modern kitchen with quartz counters, matching backsplash, & center island; custom built-in bedroom closets; renovated tiled baths; crown moulding & pot lights. Spacious open-concept living/dining with walk-out to balcony. Well-managed building with indoor pool, sauna, & secure parking. Fees include water, cable, insurance, & parking. Steps to TTC, parks, schools, shopping & Hwy 400. Move-in ready! (id:61215)
22a Broadview Avenue
Mississauga, Ontario
Brand New Custom Home With A Rare Level Of Quality, Finish & Style To Find In A Rental. Never Been Lived In. For The Family Or Executive With High Expectations. White Oak Flooring; Panelled Appliances; Second Floor Laundry. Pot Lights & Clever Built-Ins Galore. 12ft. Sloped Ceilings(second floor). 9ft. (basement and main). Walk-In Closets W Organizers. Expansive 200ft. Deep Lot With Massive Backyard. Large Covered Deck Off Living Area. Heated Basement Floors. Oversized 1.5 Car Garage Walking-In To Mud Room. Large Residence; Totaling over 4,000 Sq. Ft.; This Is Not Your Typical Semi Detached Property. Quiet Westerly Pocket Of Port Credit Village Close To The Lake, Parks, Walking Trails, Shoppers Drug Mart, Credit Landing Plaza, Brightwater. Floor Plan Available. (id:61215)
410 - 70 Port Street E
Mississauga, Ontario
In the vibrant heart of Port Credit, discover a residence that transcends everyday living with lake views from your balcony. More than a home, 70 Port St #410 is a refined sanctuary where elegance, comfort, and community converge. This boutique address offers an intimate living experience, away from the hustle and bustle of larger condo buildings. Its serene character contrasts beautifully with the lively energy of Port Credit just beyond your door, bustling with life and energy. Offering a level of space not always attainable in condominium living, this well thought out design and floor plan allows for lake views and a coveted South East exposure to be enjoyed on two balconies and floor to ceiling windows. Step inside and be welcomed by a residence designed for both style and substance. Gleaming hardwood floors glistening with the morning sun. Generous rooms create an effortless flow for entertaining and relaxation, while abundant storage and thoughtful design elevate convenience. A beautifully renovated eat-in kitchen anchors the condo, with updates top to bottom. The spacious living/dining room is complemented by a versatile den, which could be using as a formal dining room, a home office, or a place for overnight guests. The primary ensuite bathroom is the essence of timeless charm, complete with Restoration Hardware cabinetry and updated tiles. Every detail has been carefully curated. The backdrop of the Port Credit location is the second shining star here. Literal steps to the waterfront, not only can you see the lake from your unit but you can be down there to enjoy the views in moments. Catch a coffee with friends, or dinning with your special someone - Port Credit is as much about lifestyle as it is about location. The GO Train is walkable, and is your access point to downtown concerts or shows. Come and enjoy everything Port Credit living is all about. This home is not simply a place to reside it is an invitation to indulge in boutique luxury. (id:61215)
14 Tralee Court
Markham, Ontario
Perfect Opportunity To Live In One Of Markham's Most Prestigious Neighborhood ''Angus Glen''. Two And A Half Storey Benson Model. A Fabulous Layout With A Luxurious Master Loft Suite. 10 Ft Ceilings On Main & 9 Ft. On 2nd Floor & Bsmt.. Luxury Finishes Incl. Hardwood, Porcelain And Quartz Throughout. Excellent Schools Including Pierre Elliot Trudeau H.S. & Unionville H.S. (Arts Program), 2 Minutes Walk To Angus Glen Library And Community Centre And Access To 404 & 407. Close To Angus Glen Golf Course,Community Centre, Public Transit&All Amenities. Includes A Gourmet Kitchen With High End Appliances And Finishes. * Landlord Reserve One Room In The Basement For Storage***.See the listed picture for the furnitures included. (id:61215)
2525 - 230 Queens Quay W
Toronto, Ontario
Experience premier city living in this fully furnished 1-bedroom, 1-bath high-rise at 230 Queens Quay W, Unit 2525, featuring breathtaking views of the CN Tower, Toronto skyline, and Lake Ontario. Thoughtfully designed with a smart layout and tasteful finishes, this home maximizes space and natural light. Enjoy the convenience of being steps from the Harbour front, Sugar Beach, waterfront trails, shops, restaurants, cafés, and entertainment. Commuting is easy with TTC, streetcar, and major highways nearby. Close to cultural destinations like St.Lawrence Market, Rogers Centre, and Music Garden, this unit offers the perfect blend of luxury, lifestyle, and downtown convenience everything Toronto has to offer is at your doorstep. (id:61215)
2525 - 230 Queens Quay W
Toronto, Ontario
Experience premier city living in this 1-bedroom, 1-bath high-rise at 230 Queens Quay W, Unit 2525, featuring breathtaking views of the CN Tower, Toronto skyline, and Lake Ontario. Thoughtfully designed with a smart layout and tasteful finishes, this home maximizes space and natural light. Enjoy the convenience of being steps from the Harbourfront, Sugar Beach, waterfront trails, shops, restaurants, cafés, and entertainment. Commuting is easy with TTC, streetcar, and major highways nearby. Close to cultural destinations like St. Lawrence Market, Rogers Centre, and Music Garden, this unit offers the perfect blend of luxury, lifestyle, and downtown convenience everything Toronto has to offer is at your doorstep. (id:61215)
Th4 - 223 St Clair Avenue W
Toronto, Ontario
Stunning End Unit Town Home In The Heart Of Forest Hill. Prestigious Zigg Condos! 3 Bdr + Den, 3 Baths, 2 Car Parking + Locker. Almost 1800Sqft Plus Rare Private Terrace W/Gas Line And Water Tap. Modern And Upgraded Kit. W/S/S Appl, Upgraded Baths And Lg Front Load Washer/Dryer, Sun Filled Unit W/Soaring Ceilings And Private Direct Access From Both St.Clair & Main Building. Walk To Fh Village, Longos, Renowned Private/Public Schools And Ttc. Fabulous Amenities, 24 Hr Concierge, Gym, Meeting Rm, And Fabulous Outdoor Roof Top Patio. Excellent Walk Score. Steps To Public Transit, Boutique Markets, Restaurants & Shops. (id:61215)
7 - 5325 Van Alstyne Place
Niagara Falls, Ontario
Located in a quiet residential neighborhood yet close to QEW and almost all essentials within walking distance! This freshly updated 2 bed 1 bath main floor apartment in a secure building features:- Stainless steel fridge, stove, dishwasher- Carpet-free living- Two entrances- Laundry facilities on site (coin laundry)- Full washroom (with tub)- Two bedrooms w/closets- Large living room w/accent fireplace. Available as soon as September 1. Nearby Amenities: Walking distance to grocery stores, restaurants, and cafes. Easy access to public transit for commuting. Minutes from the QEW for convenient travel. Tenant pays for electricity and heating. (id:61215)
1161 Carlo Court
Mississauga, Ontario
Spectacular 5-Level Backsplit in Prestigious Rathwood Golden Orchard Court! Tucked away at the end of a small, exclusive court and siding onto lush green space, this rarely offered gem is one of the best locations on the street a true hidden treasure!Boasting exceptional curb appeal, a long driveway with no sidewalks provides ample parking. A charming front porch welcomes you into a spacious foyer, leading to a bright and airy living and dining area highlighted by a stunning picture window that fills the space with natural light.The eat-in family-sized kitchen offers plenty of room for gatherings. Featuring 4 generous bedrooms, hardwood floors throughout, and a massive family room with a walk-out to your own private backyard oasis complete with patio and garden perfect for summer entertaining surrounded by serene greenery.The finished lower level includes a recreation room, wet bar, games area, cantina and more offering tons of extra space for family fun or hosting guests. Basement offers loads of storage and full of potential. Located at Carlo On The Park, this is a home not to be missed! (id:61215)
332 - 1185 The Queensway Avenue
Toronto, Ontario
Boutique Hotel Style Living at IQ Condos. One Bedroom+Den Condo, Den Can Be Used As 2nd Bedroom, 9 Ft. Ceiling, At Islington & The Queensway. Walkout To Balcony. Open Concept Kitchen With S/S Appliances, Granite Counter Top, Back Boutique Hotel Style Living at its finest! Floor & Ceramic Kitchen. Minutes To Subway TTC, Shopping, Schools, Airport+ Major Highways. (id:61215)
621 North Shore Boulevard E
Burlington, Ontario
Architecturally designed and beautifully crafted 4-bedroom, 5-bath builders own custom home in South Burlington offering over 3,740 sqft of luxurious living space on the above ground levels. Nestled in a mature treed setting on a rare 86' x 193' deep lot, this stunning property features an 8-car driveway with hammerhead parking, 3-car garage (with roll-up rear door for backyard access), and exceptional curb appeal. Inside, enjoy hardwood flooring, crown mouldings, and elegant formal living/dining rooms. The open-concept gourmet kitchen boasts granite counters, a large island, stainless steel appliances, pot lights, bright skylights and timeless finishes. The spacious family room is enhanced by vaulted ceilings and a double-sided stone fireplace, perfect for cozy evenings. A rare find, the main floor office with separate entrance offers great flexibility for professionals or multi-generational living. Upstairs, the impressive primary suite features vaulted ceilings, double walk-in closets, a luxurious 5-pc ensuite, and peek-a-boo lake views. Additional bedrooms are generously sized, with ensuite access and skylights providing abundant natural light. The fully finished lower level adds even more living space for recreation or home theatre. Outside, the extra-deep private backyard is an entertainer's dream, featuring a resort-style setting complete with an in-ground salt-water pool, lush landscaping, custom stone gas fire pit with built-in seating, custom stone gas bbq island with granite counter, and multiple seating areas, with separate access through a backyard mudroom with shower. With almost 5000 sqft of living space, there is plenty of room to enjoy this magnificent property! Located just minutes to downtown Burlington, waterfront, beaches, Burlington Golf & Country Club, LaSalle Park Marina, top-rated schools, hospital, parks, and highway access. A rare opportunity to own lakeside luxury in one of Burlington's most sought-after locations. (id:61215)
32 - 83 Mondeo Drive
Toronto, Ontario
A Rare Opportunity to Own a Stylish Tridel Townhome!This beautifully upgraded residence offers over 1,500 sq. ft. of modern living space in a highly sought-after location. Just minutes from Hwy 401, with 24-hour TTC service at your doorstep, and within walking distance to groceries, dining, schools, and shopping. Enjoy the convenience of a private garage with direct access, plus an additional parking space right outside your front door. The gourmet kitchen boasts abundant cabinetry, elegant granite countertops, and premium stainless steel appliances.Thoughtful upgrades throughout include pot lights, rich hardwood flooring, and more-making this home truly move-in ready. Step out onto your private terrace, ideal for BBQs and outdoor relaxation. All within a secure community offering 24-hour security for added peace of mind. (id:61215)
17 Gilham Way
Brant, Ontario
Welcome to 17 Gilham Way, Paris, Ontario, a stunning brick-and-stone home situated on a premium corner lot with no rear construction. Located in a vibrant neighborhood, this property is conveniently close to schools, parks, public transit, a recreation/community center, and a campground, with the serene Grand River adding to its charm. Boasting over 2,000 square feet of upgraded living space, this home features elegant hardwood flooring on the main and second floors, a full oak staircase, and a gourmet kitchen with quartz countertops, a 7-foot island, a built-in sink, and a water filtering system. The modern design includes flat 2-panel doors, an engineered floor system, and durable limited lifetime warranty shingles. With 9-foot ceilings on the main floor, premium Moen Align faucets, and an 8-inch rain shower head in the spa-like ensuite, every detail has been thoughtfully crafted to blend luxury with functionality. Don't miss the chance to make this dream home yours! (id:61215)
3362 Eglinton Avenue W
Mississauga, Ontario
Beautifully upgraded end-unit 3-bedroom freehold townhome in highly sought-after Churchill Meadows offering both style and convenience. This bright and spacious home features pot lights and California shutters throughout, elegant coffered ceilings in the formal dining room, and a modern kitchen with granite counters. The inviting family room includes a separate sitting area with a walkout to a private deck overlooking a landscaped and fenced backyard, perfect for relaxing or entertaining. Thoughtful upgrades and stylish finishes throughout and sprinkling system installed make this home move-in ready. Ideally located just steps from Marco Muzzo Memorial Woods & Park and Ridgeway Plaza, with quick access to Highways 403 and 407, Erin Mills Town Centre, Credit Valley Hospital, restaurants, public transit, top-rated schools, parks, and trails, this property combines comfort, lifestyle, and an unbeatable location. A rare end-unit gem not to be missed! (id:61215)
408 - 65 Yorkland Boulevard
Brampton, Ontario
Welcome to this stunning 1 Bedroom + Den Condo, Located in one of Brampton's most Desirable Buildings. This Condo Offers the Perfect Blend of Modern Design and Comfort. The Open-Concept Layout Features a Spacious Living Area with a Large Window that fills the Space with Natural Light, Creating a Bright and Welcoming Atmosphere. The Well-Appointed Kitchen Boasts Sleek Stainless Steel Appliances and Stylish Cabinetry, Ideal for both Everyday Living and Entertaining. The Additional Den Provides Versatile Space for a Home Office or Extra Storage, While the Private Balcony Offers a Serene Outdoor Retreat. With a Rare 2 Parking Spots, as well as Access to Building Amenities such as Fitness Centres, Party Rooms, a Pet Spa, and Guest Suites. This Condo Offers Convenience and Comfort in a Prime Location. Close to Shopping, Dining, Parks and Public Transit, this Condo is a Perfect Choice for those Seeking Modern Living in Brampton. *No Smoking* (id:61215)
19 Graystone Gardens
Toronto, Ontario
Welcome to 19 Graystone Gardens. This 4+2 Bedroom, 5 Bathroom home was custom built with every major and minor detail carefully chosen by the sellers. Ideally situated in Norseman Heights, this meticulously maintained residence showcases exceptional craftsmanship throughout with custom millwork, hand-painted accents, crown moulding, high baseboards, heated floors in various rooms, pot lights, lighting system, premium fixtures, and more. The main floor features a welcoming Foyer with natural stone tile and hidden closets. The executive Office has Mahogany walls, pocket doors, and smartly designed, tucked away file storage. The secondary foyer with it's gorgeous wainscotting flows to the Family Room with fireplace and a set of three double doors leading to the loggia. Overlooking this room is the gourmet kitchen with large centre island, high-end built-in appliances, and breakfast area with floor to ceiling windows which gives the feeling of eating outdoors no matter the season. The mudroom offers direct access to the 2-car garage and separate entrance to the side yard. Upstairs you'll find a Primary Retreat filled with moments, from large windows overlooking the expansive backyard, two walk-in closets, and a fabulous 5-Piece Ensuite. Three additional bedrooms make up the second floor along with another 4-Piece Bathroom, Upstairs Laundry, and access to the 3rd floor attic. The basement is a great space onto itself with a Living/Rec Room with gas fireplace, incredible second full Kitchen with eat-in area and large window-well for lots of natural light, two additional bedrooms, and laundry. The French inspired backyard, which occupies the rest of this 50 x 187 ft lot, is an incredible space onto itself. The patio has beautiful Indiana stone and is perfect for morning coffee or evening wine. Opportunities abound with a secondary yard beyond the mature trees, perfect for a pool, play area, flower garden, and more. Come see this beautiful home today! (id:61215)
8 Matawin Lane
Richmond Hill, Ontario
Brand New Luxury Townhome in Prime Major Mackenzie & Leslie! Be The First To Live In This Brand New 2+1 Bedroom (Ground Level Can Be Used as 3rd Bedroom), 4-Bathroom Townhome Situated At The High-Demand Location, This Home Offers Unparalleled Convenience. Just Minutes From Top-Rated Schools, Parks, Highway404/407, T&T, Costco, Shopping Plazas, And All Everyday Essentials. Enjoy A Bright Open-Concept Main Floor Featuring 9' Smooth Ceiling, Modern Kitchen With Quartz Countertops, Stainless Steel Appliances, And An East-Facing Bright Dining And Living Area With Upgraded Electric Fireplace, Perfect For Entertaining. Upstairs, The Primary Suite Features A Walk-In Closet And Luxurious Ensuite, Plus Another Additional Well-Sized Bedrooms And A Second Full Bath. The Ground-Level Studio With Separate Entrance Offers Incredible Flexibility Ideal For A Home Office, Guest Suite, Or 3rd Bedroom. Basement Is Fully Finished With A Full Bath .This Is Modern Living At Its Best - Brand New, Never Lived In, And Move-In Ready In One Of Richmond Hills Most Desirable Neighborhoods! Potl Fee of $189. (id:61215)
1609 - 100 Harrison Garden Boulevard
Toronto, Ontario
Location needs no introduction! 1144 sq feet of space, den can be used as a study or a 3rd room, adjustable lighting and hardwood flooring throughout. 1 parking and a GIANT double locker included. Perfect for a working family. Close to supermarkets, TTC, Restaurants on Yonge, Schools and more at the heart of North York! Easy to access Downtown + York Region from your home and perfect for work from home/downtown split days! (id:61215)
601 - 17 Kenaston Gardens
Toronto, Ontario
Spacious and bright condo located at Bayview & Sheppard, directly across from Bayview Subway Station and steps to Bayview Village Mall, YMCA, restaurants, Loblaws, Scotiabank, and more. Easy access to Hwy 401, 404, and 400 makes commuting simple. This suite features 9 ft ceilings, engineered hardwood floors throughout, stainless steel appliances, and a large balcony with unobstructed east views. Designed for both style and comfort, it offers a modern open-concept layout filled with natural light. Residents enjoy luxury building amenities including a fitness centre, party rooms, outdoor BBQ area, and 24-hour concierge. Conveniently close to parks, the public library, and all neighborhood conveniences. (id:61215)
2315 - 18 Yonge Street
Toronto, Ontario
Charming One-Bedroom Condo in Prime Downtown Location Parking Included! Welcome to this beautifully maintained one-bedroom condo, located in the heart of Torontos downtown and financial district. Just steps away from Union Station, Access to the PATH, Hockey Hall of Fame, and the ferry to the Toronto Islands, this condo offers an unbeatable location for those who want to be at the centre of it all. With 666 sq. ft. of living space, this unit provides a spacious and functional layout thats perfect for both professionals and those looking for a downtown retreat.With Union Go Station, TTC access, the CN Tower, Rogers Centre, and a variety of restaurants, shops, and entertainment options just minutes away, you'll enjoy ultimate convenience in one of Torontos most sought-after neighbourhoods.Perfectly located and offering an excellent array of amenities, this condo is the ideal place to call home or a fantastic investment opportunity. Don't miss the chance to experience this incredible downtown lifestyle. Schedule your viewing today! (id:61215)
45 Greyhound Drive
Toronto, Ontario
Leslie/Finch Semi Upgraded Home,Step To Go Station,Sunny Supermarket,Finch Ttc, Community Center,Library.Excellent School Area:A.Y.Jackson, Zion Heights, Strip Hardwood Floors*Raised Spacious Living Room With Picture Window*Large Bright Kitchen With Eat-In Area And Side Entrance*Finished Bsmt With Room*Double -Driveway; (id:61215)
2 - 4293 King Street E
Kitchener, Ontario
Franchised Gino's Pizza Store for Sale in Kitchener, ON Location: Busy intersection of King Street E Hwy 8 Prime Surroundings: New condo buildings, homes, various retail stores, and banks Visibility: High visibility with prominent signage and significant traffic flow Business Highlights: Lease: Existing 5-year lease with a 5-year renewal option Setup: Turnkey operation, fully equipped with a hood, pizza oven, walk-in cooler & freezer, large dough mixer, and more Operations: Takeout, sit-in, and delivery options available Parking: Ample surface parking directly in front of the unit Co-tenants: Strong co-tenants in the plaza Support: Formal training provided by the franchisor with ongoing dedicated support Opportunity: Be your own boss with this excellent business opportunity! (id:61215)

