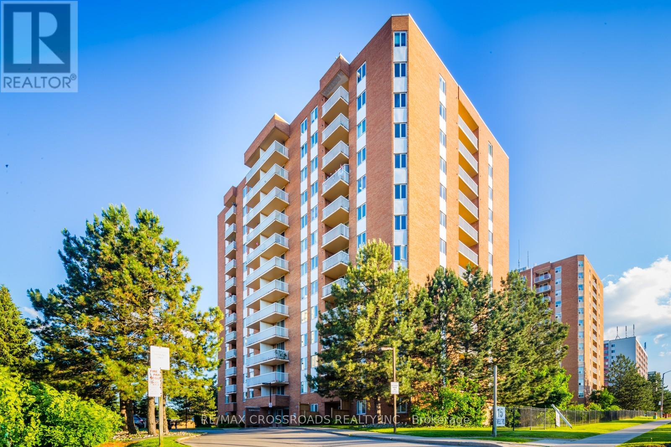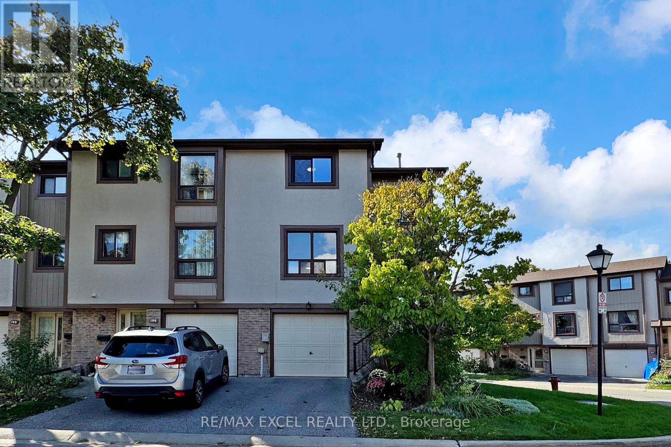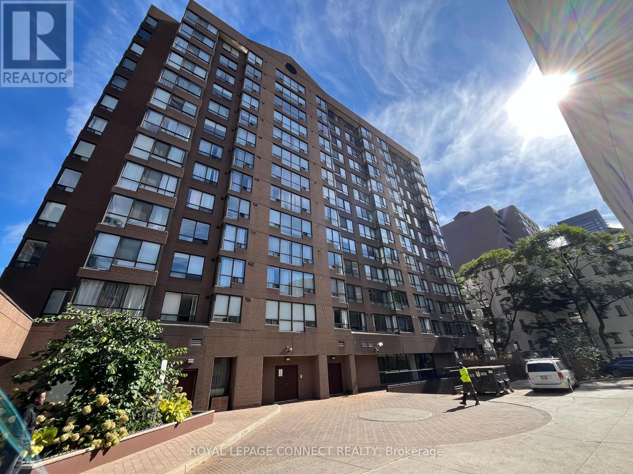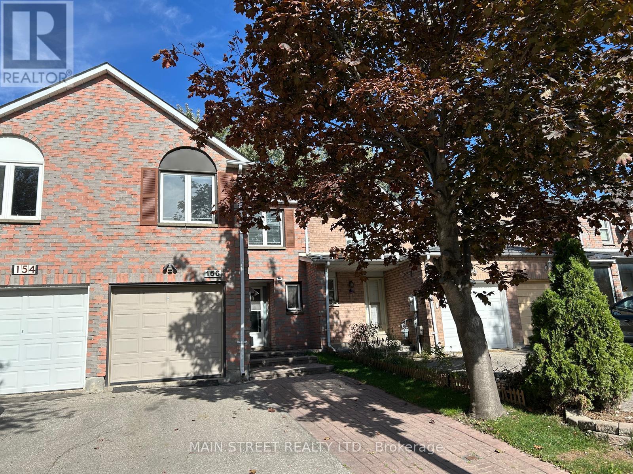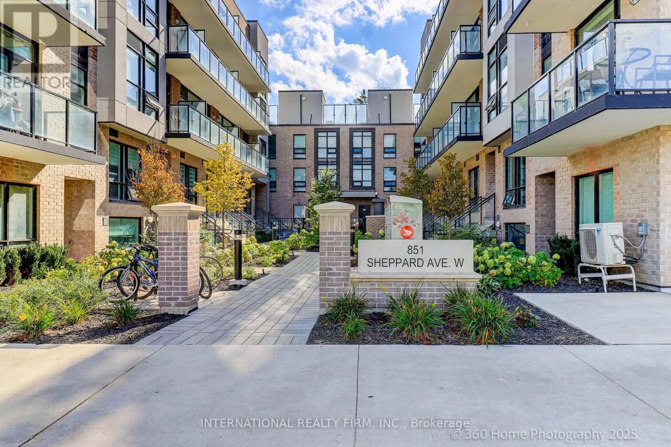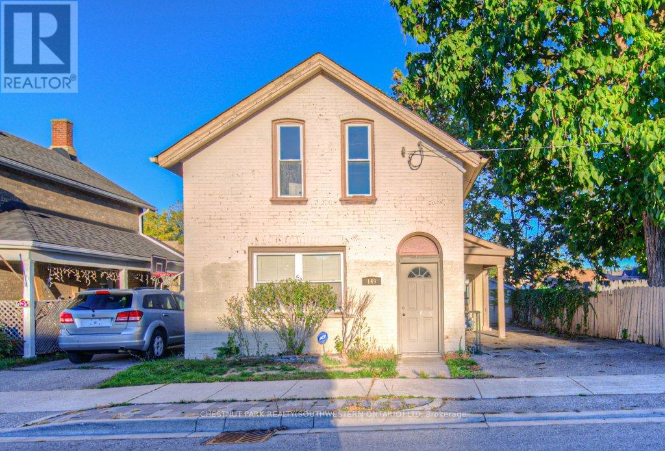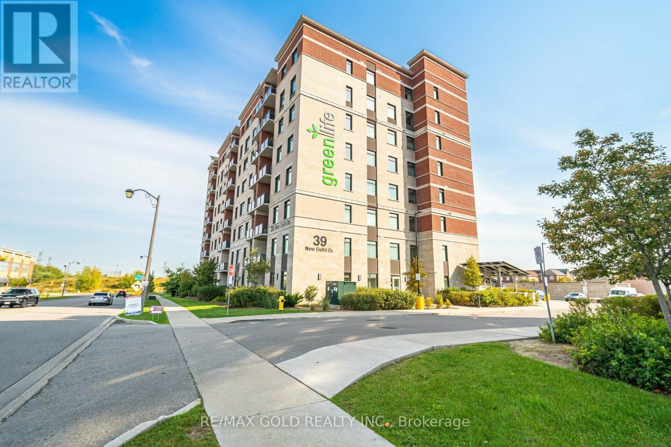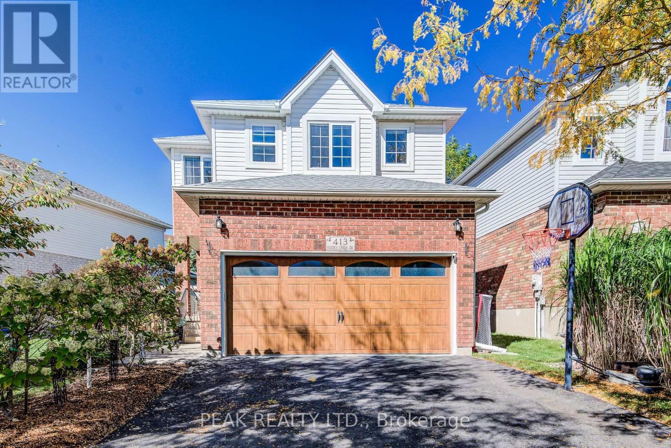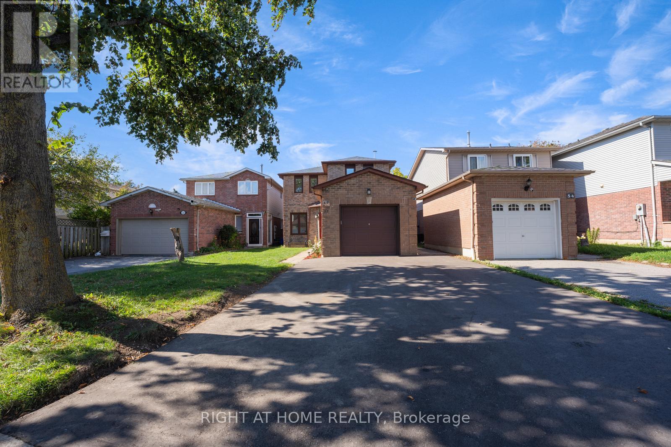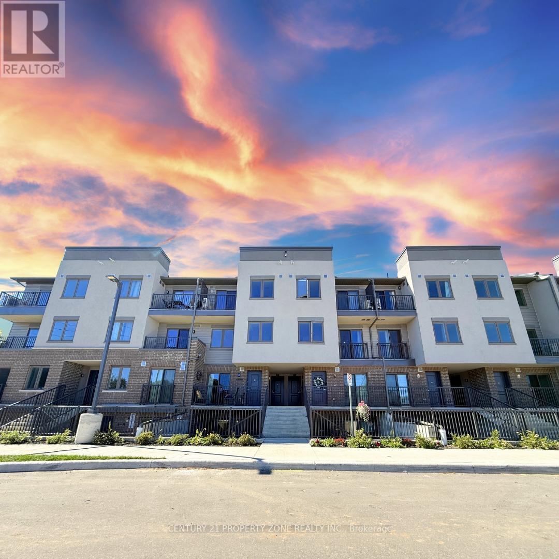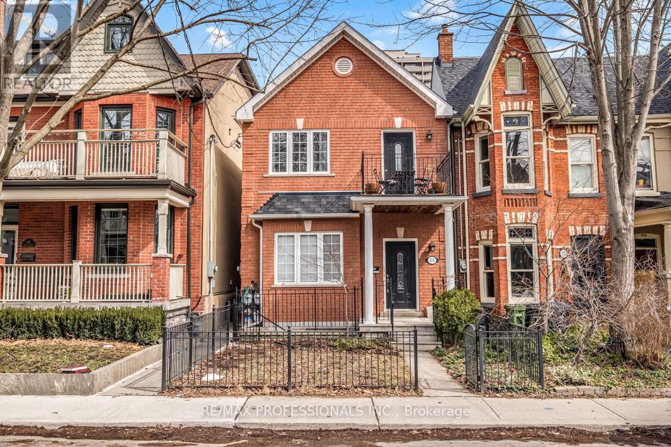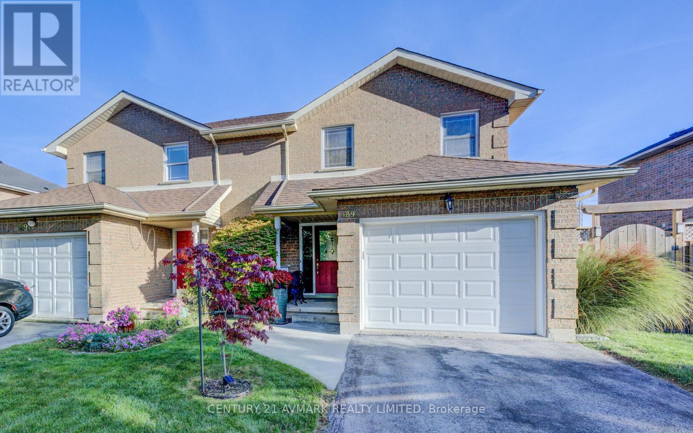Team Finora | Dan Kate and Jodie Finora | Niagara's Top Realtors | ReMax Niagara Realty Ltd.
Listings
1204 - 15 Sewells Road
Toronto, Ontario
This beautiful 3 Bedrooms with 2-bathroom corner suite offers just around 1200 SF of sunlit living space on the twelfth floor of this beautiful building. This large home features a modern design with spacious living and dining areas perfect for relaxing and entertaining. The beautiful kitchen features lots of cabinetry with lots of storage. As one of the largest top floors corner units in the building, you will see that it is filled with natural lights. All bedrooms are generously sized. Large Master Bedroom. Large Modern Widows in All Bedrooms. Laminated Floors Through Out the Unit. Nicely Renovated Modern 4 Pcs Bathroom. Nice Powder room. Good Size Kitchen with Plenty Cabinet Space. Living Room and Dining Room Area Make Up a Large Open Living Space. This unit includes 2 underground parking spots for this great price. Yes, 2 parking spots and a storage locker! Three Bedroom Condos are Rarely Offered for Sale in This Neighborhood. The resident lifestyle boasts a neighborhood with many amenities for a healthy and happy living. Amenities like gym, indoor pool, sauna, tennis court, squash courts, cricket practice areas, restaurants, shopping, walk in the woods and more. Quick access to transit, medical facilities, top-notch schools, scenic walking trails, and beautiful parks that are all nearby. Additionally, you're only minutes from U of T Scarborough, Centennial College Pan Am Sports Centre, the Toronto Zoo, and Hwy 401. Most errands can be accomplished by walking from this address. Here is a rare opportunity to own a turnkey home in this exclusive, vibrant, and connected neighborhood! Very Convenient Location Surrounded by Many Amenities of Life! (id:61215)
98 - 24 Fundy Bay Boulevard
Toronto, Ontario
Great Opportunity to Own this Bright & Functional Layout End Unit Family TownHome In Top Rated School Zone. . Highly Demanded and Very Convenient Neighborhood. Well maintained. Step To David Lewis,Terry Fox P.S And Famous Bethune Ci, St Maximilian Kolbe; Walk To Public Transit, L'Amoreaux Community Center, Kidstown Playground, Shops Of Bamburgh. Bright & Gorgeous Layout, Over 1500+ SqFt Of Living Space.Backyard Facing To West* Lots Of Sunshine*Functional Layout. **Fresh Painted **Laminate Floor Through Out.Ground Level Rec Room W/O To Fenced Backyard Enjoying The Peace & Privacy. Perfect For Family& Friends Entertainment! Liv/Din Rm Open Concept,Family Size Kitchen W/ Eat In Breakfast .3 Good Sized Bedrooms With 4Pc Bath On Second.Prm Br W/Double Closet & Large Window,Garage Direct Access To Inside. Excellent Location, Walks To Schools, Supermarkets, Restaurants,Parks,Banks,Library, Ttc. Mins Drive To T&T, Bridletowne Mall,HWY 401 ,Pacific Mall ,Go Station...Close To All The Amenities You Need Nearby!Don't Miss Out !Open House Oct 11&12 th 2p.m.-5 p.m. (id:61215)
601 - 117 Gerrard Street
Toronto, Ontario
Beautiful Open concept condo Boasting Newer Kitchen And Bathroom With Quartz Countertops And Luxury Vinyl Floor, Updated Flooring Throughout, Bright And Sunny With Master Bedroom With Sliding Door. West Facing, Close To All Amenities, Only Ten Min Quiet, Boutique Building , Only 13 Floors With Rooftop Terrace, 24 Hour Concierge, Visitor Parking, Gym, Party Room, Steps To All Amenities. Walk To Yonge Street And The Eaton's Centre. Guest Parking And Close To Public Transportation. (id:61215)
156 Observatory Lane
Richmond Hill, Ontario
Do not miss this spacious Sun-filled Freehold Townhouse at Yonge and Weldrick! Steps To Yonge Street, Hillcrest Mall, Restaurants, Supermarkets, YRT, Viva, Go station, Parks, Hwy7 and 407 And Future Subway Station. Landscaped Front And Backyard. Spacious Easy Flow Layout. Huge family room above the garage can be easily converted to Large 4th Bedroom. Finished Lower Level Offers Large Recreation Room. Pot lights. Fenced Backyard. Excellent schools: Sixteenth Avenue 8.6, Adrienne Clarkson(French) 8.0, Alexander Mackenzie IB 8.2. Two parks with playgrounds nearby, school bus stop at Observatory and Nightstar. Floorplans in photos (id:61215)
12 - 851 Sheppard Avenue W
Toronto, Ontario
Welcome to this modern and spacious townhome located in the sought-after Greenwich Village community! Featuring 2 bedrooms + a large den (Den Can Be Used as 3rd Bedroom), 2 Full Baths + Powder Room. 9 Ft Ceilings. Upgraded Kitchen w/ Modern Countertops & Cabinets. Quality Laminate Flooring Throughout. One Parking & Locker Included. Prime Location Walk to Sheppard West Subway. Mins to Yorkdale Mall, Hwy 401/Allen Rd, Schools, Costco, Home Depot, Metro, Restaurants & TTC Bus. Perfect for Families or Professionals! (id:61215)
149 Murray Street
Brantford, Ontario
Looking for an affordable home or a smart addition to your investment portfolio? This solid, all-brick 1-storey Brantford classic offers incredible value and versatility. The main floor features a spacious eat-in kitchen, comfortable living room, convenient laundry area, two bedrooms, and a handy 2-piece bath. Upstairs, you'll find two additional bedrooms and a large, full bathroom ideal for families or tenants alike. Centrally located close to all amenities, Highway 403, and within walking distance to Brantford's vibrant downtown core, this property is perfectly positioned for both convenience and growth. With all major mechanical systems updated, you can move in or rent out with confidence. (id:61215)
209 - 39 New Delhi Drive
Markham, Ontario
Spacious 3 Bedroom, 2 Bath Condo Unfurnished $3,200/Month Or Fully Furnished $3,999/Month!! Welcome To This Stunning 3-Bedroom, 2-Bath Luxury Condo Offering 1,245 Sq. Ft. Of Interior Space Plus 55 Sq. Ft. Balcony, Totaling An Impressive 1,300 Sq. Ft. Of Modern Comfort And Convenience!! Located In One Of The Most Sought-After And Vibrant Communities Of Markham, This Residence Provides A Perfect Blend of urban convenience And Suburban Serenity!! Unfurnished Option: $3,200/Month For A 1-Year Lease Ideal For Families Or Professionals Seeking A Spacious, Low-Maintenance Home In A Prime Location!!Fully Furnished Option: $3,999/Month Includes All Furniture, High-Speed Internet, Smart TV, IPTV, Kitchen Utensils, And Capped Utilities, Allowing You To Move In Effortlessly And Enjoy A Turnkey Lifestyle With The Comfort Of boutique hotel!! Each Bedroom Connects Directly To A Bathroom!! The Primary Bedroom Features A Private Ensuite, While The Second AndThird Bedrooms Are Connected By A Shared Jack & Jill Bath, Offering Maximum Privacy And Efficient Space Utilization!! The Open-Concept Kitchen, Living, Dining, And Laundry Area Forms The Heart Of The Home. Bright, Functional, And Perfect For Entertaining!!Highlights: No CarpetUpgraded Laminate Flooring Throughout!! Underground Parking Included (Additional Spot Available For $200/Month)!! Energy-Efficient GreenBuilding!!Ensuite Laundry, Ample Closet Space, And Modern Finishes Throughout!!Balcony With Unobstructed View And Natural Light!!AiryLayout With Beautiful Flow Across Every Room!!Building Amenities: Gym, Yoga Studio, Party Room With Kitchen, And Games Room!! Perfect For Relaxation, Fitness, And Social Gatherings Without Leaving Home!!Located Close To Transit, Highways, Top Schools, Parks, Shopping, Restaurants, And Entertainment!!An Impressive, Fully Upgraded, Energy-Efficient Home Combining Functionality, Luxury, And Sustainability!! A Rare Gem In Today's Rental Market!! (id:61215)
413 Hidden Creek Drive
Kitchener, Ontario
Welcome to 413 Hidden Creek Drive, a 4-bedroom, 3.5-bathroom home tucked away in Kitchener's desirable Highland West neighbourhood. Thoughtfully designed and filled with natural light, this home blends modern finishes with everyday functionality for the perfect family lifestyle. The main floor offers an inviting open-concept layout with a vaulted ceiling, creating a bright and spacious atmosphere. The kitchen showcases granite countertops, stainless steel appliances, and a stylish backsplash. The adjoining dining area features custom cabinetry with quartz countertops, a built-in wine fridge, and an electric fireplace ideal for entertaining or relaxing with family. Step outside to the fenced backyard, complete with a spacious deck, cozy gazebo, and exterior Govee lighting that beautifully showcases the home. This carpet-free home features hardwood flooring, adding warmth and elegance to every level. Upstairs, you'll find three generous bedrooms and two full bathrooms. The primary suite includes a walk-in closet and ensuite, while the main bathroom offers double sinks and tub. The finished basement expands the living space with a fourth bedroom, full bathroom, laundry area, and a versatile rec room perfect for guests, a home office, or movie nights. Located just minutes from schools, parks, trails, shopping, and restaurants, this home offers the perfect balance of comfort, style, and convenience. Discover all that this home has to offer. (id:61215)
52 Dobson Drive
Ajax, Ontario
Welcome To 52 Dobson Drive! A Beautifully Renovated 3 Bed + 3.5 Bath + In-Law Suite Detached Home In The Heart Of Central Ajax, Seamlessly Blending Modern Design With Everyday Comfort. Ideally Located Minutes To Hwy 401 And A Short Drive To 412 & 407, Offering Excellent Connectivity Across The GTA. Nestled In A Family-Friendly Neighbourhood Close To Parks, Schools, Transit & Shopping, Including Durham Centre (Walmart, Costco, Cineplex), Heritage Market Square (McDonald's, Applebees), And Whitetail Centre (Karahi Boys, Chaiiwala Of London). Main Floor: Fully Transformed In 2024 With New Flooring, Smooth Ceilings, Pot Lights, Fresh Paint, Upgraded Trim, New Doors, & A Striking Feature Wall In The Family Room. The Updated Staircase With Refinished Railings Adds A Touch Of Sophistication. The Modern Kitchen (2022) Features Newer Appliances, Custom Cabinetry, Stylish Backsplash, & Direct Garage Access. The Elegant Powder Room (2021) Completes The Main Level. Second Floor: Renovated In 2024 With New Flooring, Pot Lights, Doors, & Paint. The Spacious Primary Suite Offers A Custom Walk-In Closet (2022), Accent Feature Wall (2024), & A Modern 3-Piece Ensuite With Glass Shower (2021). Two Additional Bedrooms Provide Ample Space, Including Bedroom 2 With An Added Closet (2024). A Shared 4-Piece Bathroom & 2nd-Floor Laundry (2021) Add Everyday Convenience. Basement: Professionally Finished In 2023 With A Separate Side Entrance, Enlarged Windows & Upgraded 200-Amp Service. Includes A Full 3-Piece Bath, Kitchenette, Laundry Area, & New Appliances (2023) Perfect For An In-Law Suite, Guests Or Multi-Generational Living. Exterior: Upgraded Roof (Dec 2024), Expanded Driveway (June 2025), Landscaped Backyard With Refinished Deck, Fully Fenced, Flower Beds & Concrete Stonework (Aug 2024). Most Windows Replaced (2017). Water Heater Owned. A Move-In Ready Home Offering Quality Craftsmanship, Modern Elegance & Thoughtful Upgrades Throughout Truly A Property You'll Be Proud To Call Home! (id:61215)
C60 - 370 Fisher Mills Road
Cambridge, Ontario
Welcome to this brand new stacked townhouse in the highly sought-after Hespeler community of Cambridge! This bright upper-level unit offers 2 spacious bedrooms, 2 full bathrooms PLUS a powder room, and a modern open-concept layout. Enjoy stylish finishes throughout including laminate flooring, stainless steel appliances, and quartz countertops. Large windows fill the space with natural light and provide a clear, open view. Perfectly located just 5 minutes from Hwy 401 and downtown Cambridge, with easy access to Walmart, Tim Hortons, McDonalds, shops, and restaurants. Only 20 minutes to Kitchener, Guelph, and Waterloo, and a short drive to schools, parks, libraries, and all major amenities. School bus stops and public transit routes are right nearby making this home as convenient as it is beautiful! Perfect for FTHB looking to own in the price range of rentals or investors looking to be cash-flow positive in today's market. Builder to pay maintenance fee for 2 YEARS - $160 thereafter. Substantially lower maintenance fee compared to comps in the area. (id:61215)
Lower - 213 Major Street
Toronto, Ontario
Live in the heart of the Annex! This bright and inviting 2-bedroom basement apartment combines comfort, style, and unbeatable location. Featuring 8 -ft ceilings, approx. 900 sq.ft. of thoughtfully designed space, and an open-concept kitchen, living and dining area perfect for modern living. Enjoy ensuite laundry and a quiet, tree-lined street just steps from the subway, shops, cafes, and parks. Minutes to U of T, Yorkville, Queen's Park, UHN hospitals, The ROM, AGO & more - convenience and character in one great home! ** Application Requirements: TREB rental application, references, credit report, valid ID, employment letter, recent pay stubs or NOAs for self-employed applicants** (id:61215)
4893 Northgate Crescent
Lincoln, Ontario
BEAUTIFUL 2 STORY 3 BEDROOM SEMI-DETACHED IN FANTASTIC BEAMSVILLE LOCATION, CLOSE TO SCHOOLS, SHOPPING , HIGHWAY.THIS HOME FEATURES OPEN CONCEPT KITCHEN, LIVING AND DINING ROOM AREA, AND 2 PC POWDER ROOM, HARDWOOD FLOORS, SECOND FLOOR CONSISTS OF 3 BEDROOMS AND 4 PC BATHROOM, BASEMENT LEVEL IS HAS NEWER FINISHED RECREATION, ROOM (id:61215)

