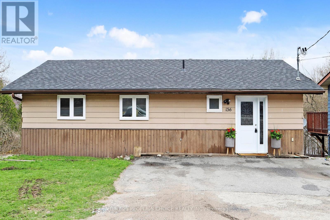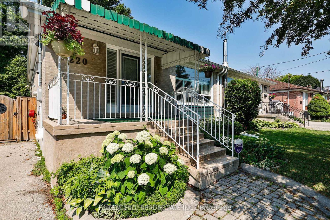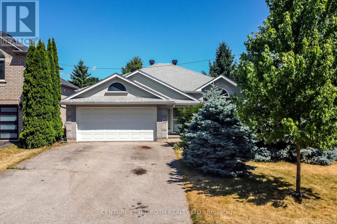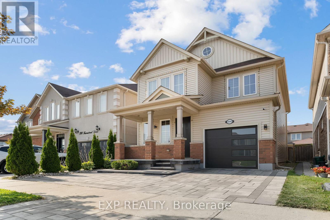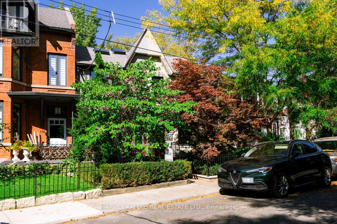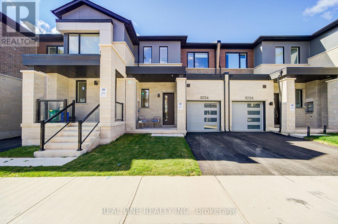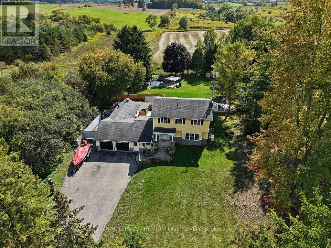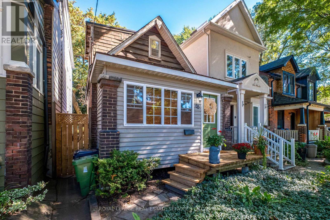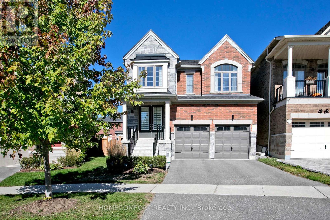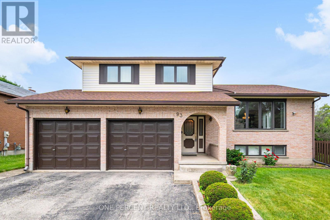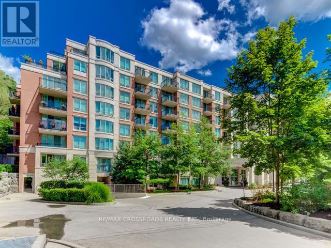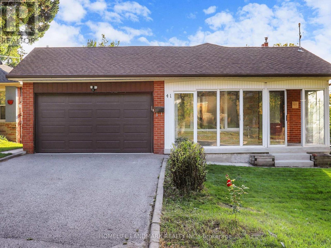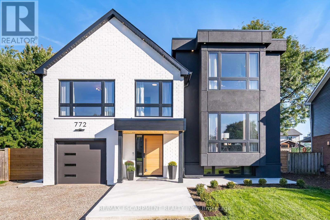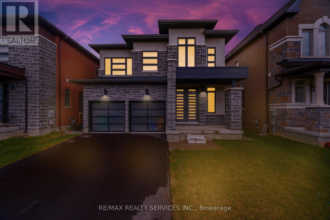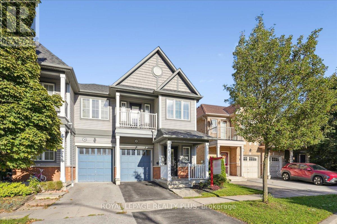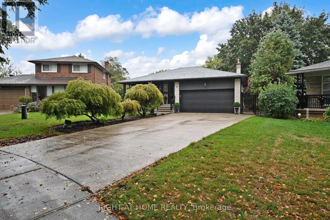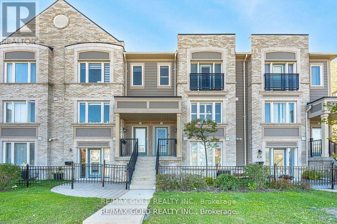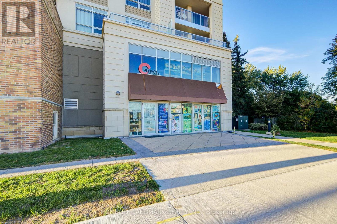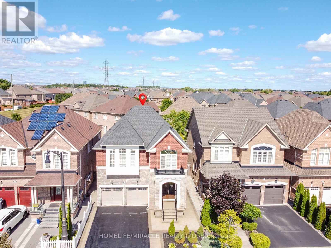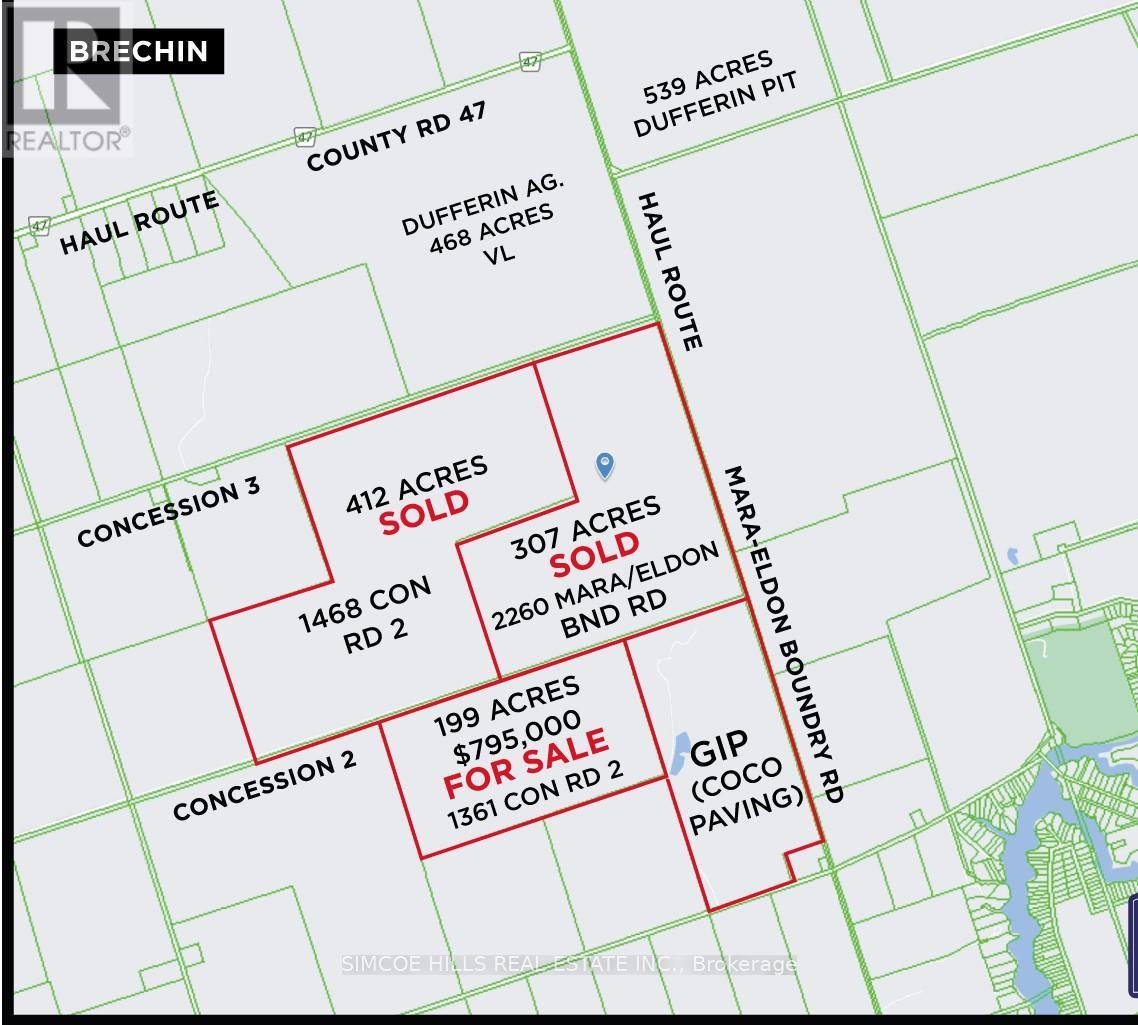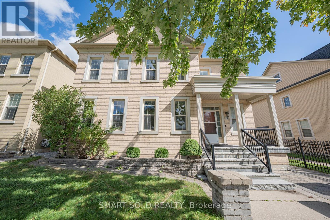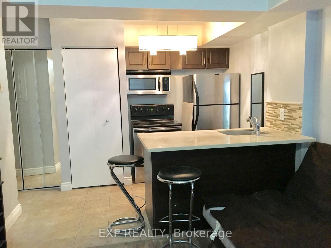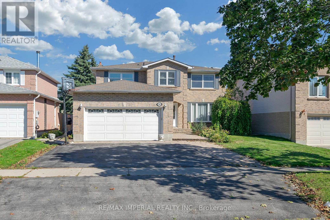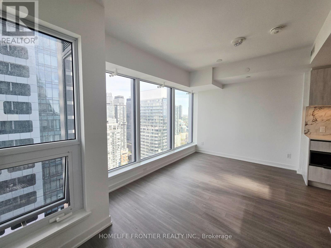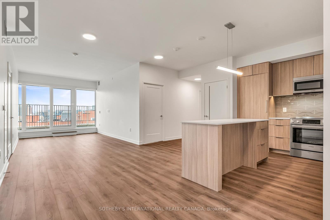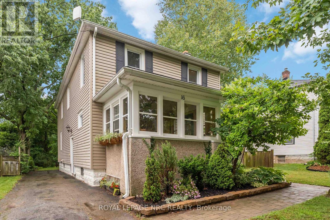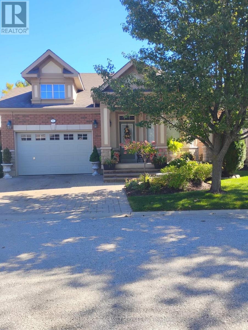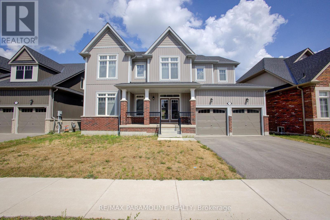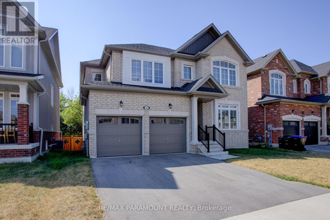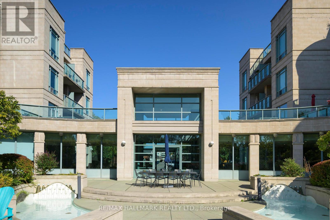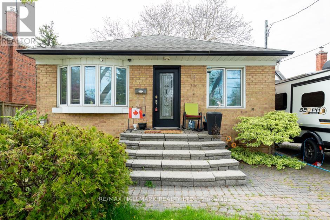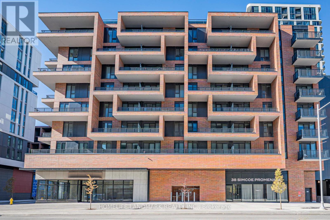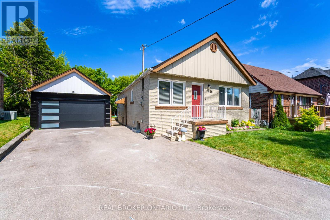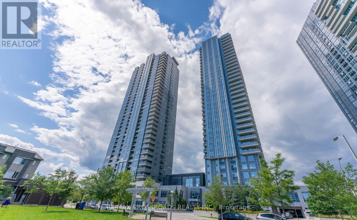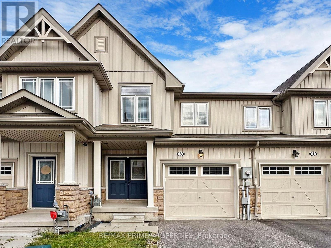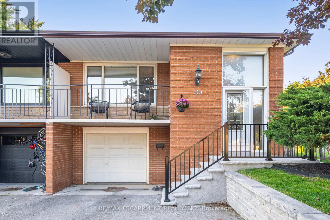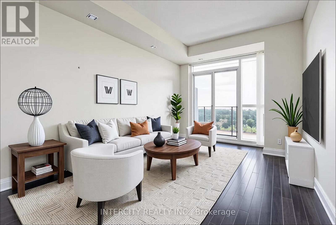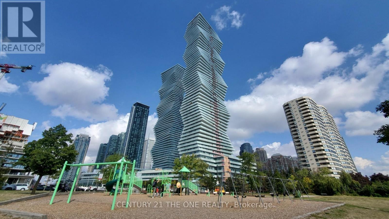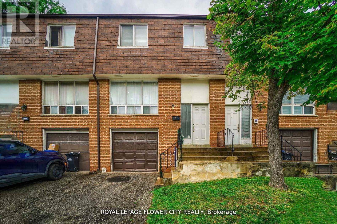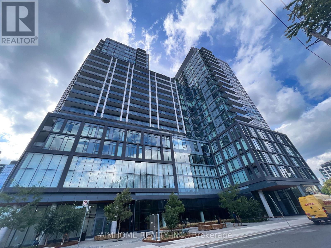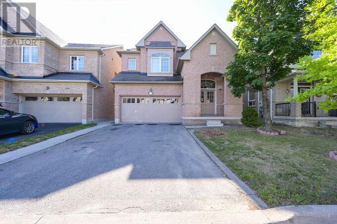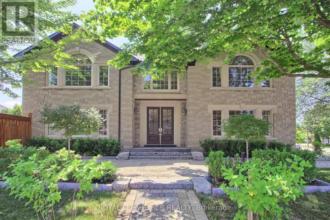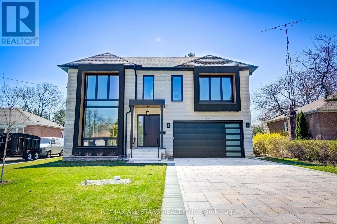Team Finora | Dan Kate and Jodie Finora | Niagara's Top Realtors | ReMax Niagara Realty Ltd.
Listings
156 Main Street W
Huntsville, Ontario
CALLING ALL INVESTORS & FIRST-TIME HOME BUYERS!!! Opportunity Awaits You... Welcome to this Beautiful 3+2 Bedroom Detached Home Overlooking the Scenic View of Hunters Bay right from the Backyard! This Home features New Doors & Roof, Freshly Painted, Amazing Floor Plan, Spacious Foyer, Open-concept Kitchen & Dining Room walk out to a Lovely Balcony, Large Living Room, 3 Huge Bedrooms, Plus, Potential Basement Apartment with 2 Sizeable Bedrooms, 4pc Washroom, Kitchen, Dining area & Massive Living room with Big Windows to Enjoy the Stunning View & Walk out to the Gorgeous Oversized Backyard, Perfect for Big Gatherings! Very close to all amenities such as Plazas, Shops, Restaurants, Avery Beach Park, Parks, Lions Lookout, Resorts, etc. (id:61215)
(Basement) - 220 Neal Drive
Richmond Hill, Ontario
Welcome to this spacious and well maintain 1+Den basement apartment. Featuring a spacious bedroom, a large open-concept kitchen. Separate Entrance.one Parking Spot on Driveway available-Separate Laundry for basement Nestled in a family-friendly neighborhood close to top-rated schools, public transit, lush exceptional school zone. Close To All Amenities And Public Transit. Minutes To Hwy404 & Richmond Hill Go Station, shoppings, costco. Tenant is responsible for 30% of total utility charges (id:61215)
55 Bloxham Place
Barrie, Ontario
Welcome to this spacious and beautifully maintained four-bedroom, two-bath bungalow, ideally situated in one of Barrie's most desirable neighbourhoods. Located just steps from kilometers of environmentally protected scenic trails, parks, many beaches, and the water, this home offers the perfect blend of outdoor lifestyle and everyday convenience. The updated kitchen is both stylish and functional, and the fully finished walkout basement provides ample space for family living, entertaining, or a potential in-law suite. Nestled in the sought-after Algonquin Ridge Elementary School district, this home is perfect for families seeking space, comfort, and access to top amenities. This home and location is perfect spot for a young family, empty nesters and everyone in between. (id:61215)
986 Farmstead Drive
Milton, Ontario
Priced to Sell!! Modern Luxury with Smart Living! Welcome to 986 Farmstead Dr., a beautifully renovated home where contemporary elegance meets smart technology in the Heart of Milton. Thoughtfully upgraded inside and out, this residence offers the perfect blend of style, comfort, and convenience. Features: Soaring 9-foot ceilings, Expansive Windows, Open-Concept Main Floor filled with Natural Light. Gourmet Kitchen featuring High-End Stainless Steel Appliances (2019), Gas Stove with Direct Gas Line, Brand New Super Quiet Rangehood Fan, Reverse Osmosis Water filtration, and Sleek Cabinetry perfect for both family meals and entertaining. Elegant Zebra Blinds Throughout, Modern Flooring and Stylish Finishes Enhance every room. Spacious Bedrooms and Updated Bathrooms provide comfort with a touch of luxury. Also equipped with smart automation including, Thermostat, Locks, Security Cameras, and a Smart Garage Opener, giving you seamless control at home or away. Other Major upgrades include a New Smart Furnace, AC, and Integrated UV Air Purifier (2023), along with a whole-home Water Softener. Basement has potential for additional income if needed. Exterior is equally impressive: A striking Modern Entry Door, Frosted-Glass Garage, Professional Landscaping with High-Quality Interlock, refined steps and Custom Stonework create stunning curb appeal. The backyard is a true oasis, complete with Solar Lighting, a Raised Stone Garden Wall - perfect for entertaining or relaxing under the stars. Located close to Top-Rated Schools, Parks, Milton Hospital, Restaurants, Milton Sports Centre, and Major Highways for a quick commute to work and retreat to the Escarpment,. This home offers luxury living with everyday convenience. Move-in ready and meticulously upgraded, 986 Farmstead Dr. stands out as one of Miltons finest offerings. Offers Anytime. (id:61215)
108 Shaftesbury Avenue
Toronto, Ontario
Sleek and modern renovation nestled in one of the centre core's most desired pockets, Summerhill. Easy walking distance to many of Toronto's best shopping and restaurants with mere steps to Ravine/parks and the Subway. Completely renovated top to bottom. Stunning kitchen offering premium stainless steel appliances, large quartz center island, quartz backsplash and offering tons of storage. Dramatic 2 sided fireplace offering style and ambiance to both the living room and the dining room. Walk out to deep garden and secure parking. Second floor offers a spacious 2nd bedroom, a den/office that could easily be made into a third bedroom. The third floor primary oasis is the perfect retreat. Large primary bedroom and ensuite marble bath. Underpinned basement provides an additional family room and bathroom. Whether entertaining friends or relaxing by a fireplace after full day, perfection awaits. One of the deepest lots on the street. (id:61215)
3024 Langdon Road
Oakville, Ontario
This outstanding Mattamy-built townhome, just over a year old, showcases more than $55,000 in premium upgrades and offers a perfect blend of modern comfort and sustainable living in the highly desirable Upper Joshua Creek community. The home features 9-foot ceilings with hardwood flooring throughout the first and second levels, along with a bright open-concept layout that combines the family room and kitchen, complete with a sleek quartz island, upgraded cabinetry, stainless steel appliances, a stylish backsplash, and an extra-deep sink. A cozy fireplace creates a warm atmosphere ideal for everyday living and entertaining, while the solid wood staircase with upgraded handrails and pickets adds timeless elegance. Upstairs, three spacious bedrooms and upgraded bathrooms enhance everyday comfort. The main bath includes a frameless glass tub enclosure, all the baths are finished with upgraded quartz countertops, modern cabinetry, matte black fixtures, rain shower heads, and frameless glass showers. Additional highlights include upgraded tile, LED pot lighting in the great room, upgraded electrical switches throughout, and enhanced interior trim and baseboards. Sustainability is at the forefront with a geothermal energy system for efficient heating and cooling, extra insulation, high-performance windows, and advanced ventilation for a quieter, more energy-efficient home. Set within the heart of Oakville, this thoughtfully designed community features schools, park, and village square, with shopping, dining, and waterfront recreation only minutes away. Commuters will appreciate the easy access to the QEW, Highways 403 and 407, Oakville GO Station, and Torontos downtown core, as well as proximity to Lake Ontario and Pearson Airport. (id:61215)
6921 4th Line
New Tecumseth, Ontario
This is not just a house its a lifestyle. Tucked away on nearly an acre of scenic countryside, this remarkable residence blends timeless craftsmanship with modern comfort. Every corner showcases an unmatched level of care, from the finely detailed millwork and elegant wainscoting to the chef-inspired kitchen designed for both function and flair. Sunlit windows frame serene views you'll cherish day after day. The luxurious primary suite offers a peaceful haven with its own lounge or office area, perfectly positioned to capture sweeping southerly vistas. Designed for relaxation and entertaining, the home features a sparkling swimming pond, a sprawling multi-level deck with automated awning, and thoughtfully landscaped outdoor spaces that invite year-round enjoyment. Car lovers will be captivated by the heated, insulated 3-car garage complete with a hoist and rear bay door all accessible by a private laneway with gated parking. Additional upgrades such as a newly renovated main bath, standby generator, and custom built-ins around the cozy fireplace elevate both style and practicality. If needed can easily be converted back to a 4 bedroom. Surrounded by nature yet close to The Bruce Trail, Woodington Lake Golf Course, and the charming town of Tottenham, this one-of-a-kind property offers the perfect balance of tranquility and convenience. A rare opportunity to own a residence where quality, character, and comfort come together. (id:61215)
65 Drayton Avenue
Toronto, Ontario
Calling all first-time buyers, downsizers, renovators, & builders! This much-loved family home, a charming condo alternative, has been part of the Upper Beaches community since the early 1900s. Steeped in history and filled with character, it has seen many changes over the years and holds countless family stories and memories. With its cottage-style curb appeal, soaring ceilings, and freshly painted interior, it offers both comfort and charm. The enclosed front porch adds bonus space, perfect for a home office. A flexible main floor layout includes a dining room currently used as a second bedroom, while the kitchen offers an eat-in area overlooking the garden. Step outside to a private, fenced yard with mature trees providing a natural canopy and a deck ideal for entertaining. This home is ready for the next owner to add their finishing touches and make it their own. All just steps to Coxwell Subway, TTC, schools, shops, and Danforth cafés, plus minutes to the waterfront, boardwalk, Ashbridges Bay Marina, Kew Gardens, pools, volleyball courts, and endless trails for running, biking, or strolling. Start your memories here in this vibrant community! (id:61215)
14 St Ives Crescent
Whitby, Ontario
Rare To Find perfect layout 4 bedrooms with 2 master bedrooms a stunning luxury home nestled in one of Whitby's most desirable neighbourhoods. This beautifully designed residence offers just 5 years old, 2792 sq ft of thoughtfully curated living space, featuring 4 spacious bedrooms and 4 modern bathrooms on the huge pie lot with over 50 feet back width. The Electricity panel to 200 AMPS, one inch supply water pipe and Legal Walk Up separate entrance to basement give you chance to build a legal lower unit apartment. Main Level and master bedroom Boast 9 Ft Ceilings. Steps Away From Thermea Spa Village! Ideally located just minutes from schools, parks, shopping, Highway 412, and all essential amenities. Don't miss your chance to own this exquisite home in a prime Whitby location! (id:61215)
93 Old Chicopee Drive
Kitchener, Ontario
Exceptionally well maintained, open concept, carpet free, detached house in the highly sought after Stanley Park area in Kitchener. Built 1986 Lot 60x130 ft. 2,014 sq. ft. House features hardwood flooring throughout, freshly painted, new blinds and a new water softener. Main level has a large family room with a wood burning fireplace (gas was roughed-in for easy conversion to gas fireplace) and a large powder room with a bidet (easily remove bidet to install a full size washer and dryer on existing drainage pipe for a main floor laundry). First upper level features a living room, a dining room and an ample eat-in kitchen. Second upper level offers 3 large bedrooms, a 4 piece main bathroom, a master bedroom with a 4 piece bathroom en-suite and a walk-in closet. Fully finished two level bright and dry walkout basement features; large above grade windows, a rec room, 1 bedroom, a 3 piece bathroom, a cold cellar, a storage room, a utility room and a laundry. Basement has a separate entrance door that offers the potential for a completely separated and private 2 bedroom self-contained suite that would be ideal for a large multi-generational family living set-up to share costs of living. Large and very quiet backyard offers a storage shed, a concrete patio and an area for a large garden or a legal garden suite is permitted. The double car garage was intentionally built extra wide by the original owner. Only a 5 minute drive to the Conestoga expressway and Highway 401 making it ideal for commuters. Within short walking distances to; rapid public transit, shopping mall, grocery stores, restaurants, banks, dental, medical, salons, K-12 schools, public library, public pool, rec center, parks, walking trails, community center and many other amenities. A great location. Must see. (id:61215)
510 - 38 William Carson Crescent
Toronto, Ontario
Discover Your Dream Home in one of North York's finest Gated Complexes! Step into a bright, and well-designed open-concept condo nestled in one of North York's secluded yet well located gated community. All-Inclusive Living: Rent covers it all, including utilities (Heat, Hydro, Water, CAC), cable, high-speed internet, parking and locker. How awesome is that? This well-proportioned and modern unit offers a perfect blend of style, comfort and functionality. The versatile Large Den (with closet) easily doubles into a chic home office or a cozy guest bedroom. The Balcony Overlooks a lush ravine giving you a feeling of calm, serenity and privacy. World-Class Amenities: Including a Gym. Indoor Pool, Party/Meeting Room, Sauna, Visitor Parking, Beautifully Landscaped Grounds, and 24/7 Concierge Service. Prime Location: Just minutes from Highways 401, 404, and major arteries. A short walk to the Subway/TTC for easy city access. Neighbourhood offers vibrant shops, delectable restaurants, easy commutes, and many other amenities. Move in and experience the perfect blend of luxury, convenience, and tranquility. (id:61215)
41 Goodview Road
Toronto, Ontario
This upgraded bi-level bungalow is great for two families or extended family living. It has a separate side entrance and a basement with its own walkout. The main kitchen comes with custom cabinets, terra cotta tiles, and granite counters. The primary bedroom features a private 4-piece ensuite bathroom. There's a deck that looks out onto the garden. The basement has its own kitchen, living space, two bedrooms and two bathrooms. Recent upgrades include hardwood floors upstairs, waterproof laminate floors downstairs (2025), pot lights and fresh paint (2023), a newly paved backyard (2023), updated appliances (2022), and a new roof (2022). It's within walking distance to the subway, Peanut Plaza, and Fairview Mall. (id:61215)
772 Banting Court
Milton, Ontario
Welcome to 772 Banting Court a masterfully renovated and expanded luxury residence that effortlessly blends modern sophistication with family-friendly living. Situated on an oversized lot in a quiet, kid-friendly court, this home offers unparalleled space, comfort, and style. Boasting a full additional floor, new stucco and brick, Energy Star windows, and full spray-foam insulation including joice pockets and crawl space this home delivers ultimate energy efficiency and peace of mind. Engineered hardwood flows throughout, complemented by sound-insulated ceilings and walls, and elegant custom wall paneling.The gourmet kitchen is a true centerpiece, designed for both everyday living and entertaining. Featuring a built-in paneled fridge, double ovens, built-in air fryer, induction cooktop, wine fridge, and premium appliances, its the perfect space for culinary excellence. A heated walk-through closet with built-in LG clothes steamer elevates everyday luxury, while heated floors in the ensuite, Jack & Jill, and basement washroom ensure comfort in every corner. A cozy gas fireplace, dual furnaces, and dual air conditioners provide year-round climate control, and all-new wiring with a 200-amp service, 60-space panel, and 50-amp sub-panel in the cabana support modern living.Step outside to your private backyard oasis. Enjoy a sparkling pool with new pump, professional landscaping with new sod, concrete walkways, a powered cabana, and expansive space for family activities and entertaining. The elegant portico adds stunning curb appeal and a welcoming entrance, while the oversized lot provides room for children to play safely in a peaceful, quiet court setting.772 Banting Court is more than a homeits a lifestyle. Perfect for growing families, entertainers, and buyers who demand luxury, meticulous craftsmanship, and move-in-ready perfection in a prestigious location. Experience unparalleled design, comfort, and elegance in every detail. (id:61215)
3786 Terrace Lane
Fort Erie, Ontario
Year-Round Beach House with Breathtaking Lake Views Crystal Beach Gem! Welcome to your dream getaway in the heart of Crystal Beach! This charming 4-bedroom, 1-bath home sits on a rare triple-sized lot filled with mature trees, offering the perfect blend of privacy, nature, and incredible lake views. Property Highlights include: Unmatched year-round lake views, expansive triple lot one of a kind in the area! Double car garage for all your beach toys & storage. Filled with cozy charm and character throughout. Located just a short stroll to the beach, shops, and restaurants, Whether you're looking for a family cottage, investment property, or full-time residence, this home checks every box. There's nothing else like it on the market a lot this size, with these views, at this price, simply doesn't exist anywhere else in Crystal Beach. Don't miss your chance to own this rare piece of paradise. Book your private showing today before its gone! (id:61215)
36 Michener Drive
Brampton, Ontario
//Only 1 Year Old// 4 Bedrooms & 4 Washrooms Modern Stone & Stucco Elevation Double Door Entry House In Demanding Newer Sub-Division In Bramalea & Countryside Area!! Separate Living & Family Rooms In Main Floor With Contemporary Fireplace & Waffle Ceiling In Family Room! Family Size Kitchen With Quartz Counter-Top & S/S Appliances! Oak Staircase With Iron Pickets! Hardwood Floor In Main Floor & Hallway Upstairs! 4 Bedrooms In 2nd Floor With 3 Full Washrooms - 2 Master Bedrooms!! Upgraded Washroom Counter-Top* Laundry Is In 2nd Floor! **No Side-Walk - 6 Cars Parking** Conveniently Located Near Hwy 410, Schools, Banks, Grocery Stores & Many More! This Is Your Chance To Experience Contemporary Comfort And Convenience! (id:61215)
65 Falling River Drive
Richmond Hill, Ontario
Sun-filled and beautifully maintained, this prestige Richmond Hill home sits in a prime diamond location with fresh paint and timeless upgrades throughout. The bright, open layout features a designer chandelier, tiled foyer, gourmet kitchen with granite countertops and custom backsplash, hardwood floors, crown mouldings, and a stunning spiral staircase opening to a soaring living room. An eat-in kitchen walks out to a private patio, perfect for family gatherings and entertaining. The upper level offers 4 spacious bedrooms, while the finished walk-out basement adds 2 bedrooms, a private kitchen, and versatile living space ideal for extended family or guests. Just minutes to Costco, top-ranked Richmond Hill High School, shopping, highways, and the Richmond Green Recreation Centre, this elegant home is move-in ready in a vibrant, welcoming community. (id:61215)
28 Aldonschool Court
Ajax, Ontario
No need to keep looking, your home search stops here! Nestled on a quiet, family-friendly court in the heart of Ajax, this exceptional 3-bed, 4-bath home offers just under 2500sqft of total living space, which includes the 757sqft professionally finished basement. Sophistication, low-maintenance, premium upgrades...all things that come to mind here at 28 Aldonschool Court. No need to worry about major replacements, this home is turn-key with new furnace, AC & hot water tank (2023), plus a new Roof (2021) & all interior/exterior water valves replaced and main water line coming in was upgraded to 1inch (2025)! Inside features a functional layout with 9-foot ceilings on the main floor (11 feet in garage) & stunning vinyl plank flooring (2021) throughout. The entire main floor is one big "great room" (living, dining & kitchen) with a convenient walk-out to your backyard & deck. The kitchen is a chef's dream, boasting quartz countertops with a waterfall edge off the island, new backsplash, under mount LED lighting (2021) and loads of cabinet space. Heading upstairs, enjoy your massive primary suite, that comes with a large walk-in closet & a spa-like 4-piece ensuite featuring a custom solid wood vanity, premium Riobel fixtures, heated floors and standalone tub & shower (2024). Two additional spacious bedrooms (one with a balcony), a full 4-piece bath & a dedicated second-floor laundry room complete the upstairs. The finished basement offers flexible space with a rec room (kids playroom, gym, office or all three) & a 3-piece bathroom, plus lots of storage. The location simply can't be beat! You're literally steps from Lord Durham Park/Playground & Ajax High School. Only a 3-5 minute walk to the Ajax Community Centre (gym, pool, skating) & the Ajax/Pickering Hospital. Commuting is a breeze with the Ajax GO Station only 5 minutes away. Plus, groceries/amenities, elementary schools & the scenic Ajax Waterfront are all a short drive away. See full list of features attached. (id:61215)
11 Tefley Road
Toronto, Ontario
Urban convenience meets refined living, welcome to 11 Tefley Road, a rare, oversized pie shaped lot offering space, privacy, comfort, and large entertainment space in the heart of North York. Walking distance to Finch Station and future Drewy Subway Station connecting you to the heart of Toronto in minutes. The recently renovated large backyard is perfect for hosting family & friends (featuring a hot tub), a gardeners delight to create your own private retreat, seldom seen in the city. Located on a cul-de-sac in a quiet family friendly neighborhood, walking distance to schools, community centers and shopping. This home features a completely renovated kitchen with eat in dining and an eight-foot extra wide island and all stainless-steel appliances, 2 full bathrooms (fully renovated) 3 bedrooms and a separate office for those working from home or spacious enough to be used as a 4th bedroom. Crown molding, with large baseboards throughout the home, freshly painted in neutral tones allowing you to just move in. Porcelain tiles throughout main living areas and hardwood floors in bedrooms. This property combines elegance, convenience, and the opportunity to live in one of Toronto's desirable areas. Included: stainless-steel kitchen appliances, washer, dryer, light fixtures, all window covering including roman blinds, outdoor hot tub. Indoor and outdoor furniture & décor available for sale at an additional cost. (id:61215)
51 - 60 Fairwood Circle
Brampton, Ontario
PRIME LOCATION, LOW MAINTENANCE, MODERN LUXURY. his stunning condo townhouse offers the perfect blend of style, functionality, and convenience. Open concept main floor with large eat-in kitchen and plenty of pantry space. Huge living room with French door walkout to expansive 189 sqft terrace(perfect for BBQs and entertaining).Very low maintenance fee. Family-oriented community with two entrances. - Close proximity to schools, parks, shopping centers, grocery stores, pharmacy, banks, restaurants, library, and transportation. Easy access to highway. Perfect for; First-time homebuyers, Investors, and Families seeking modern comfort and community. Don't miss this incredible opportunity! Contact us today to schedule a viewing. (id:61215)
116 Hixon Road
Hamilton, Ontario
Your next home is waiting for you here at 116 Hixon Road, a charming 1.5-story home nestled on a quiet street in the desirable Rosedale neighborhood of Hamilton. This beautifully maintained property sits on a spacious 50 x 120 fully fenced lot, offering plenty of room to enjoy both inside and out. This carpet-free home features a bright and inviting layout with three spacious bedrooms, and abundant recreational space in the fully finished basement. With a separate entrance off of the driveway/carport, the lower level provides a great opportunity for an in-law suite or private guest space. Two full bathrooms ensure convenience for the whole family. One of the standout features of this property is the private fully fenced rear yard backing on to part of the adjacent neighbours L shape property virtually as if there is no rear neighbour. It is easy to enjoy this wonderful outdoor space from the 16x16 covered deck with a NG BBQ hookup via the patio door located in the Living/Dining Room space. Major updates include: new furnace in 2024, central air conditioner in 2023, living room fireplace in 2023. Upgrades in 2025: New Kitchen cupboards and quartz counters and backsplash, new stainless steel kitchen appliances,paved driveway, front porch/walkway and fresh front yard landscaping, basement stairs and full size shower in basement. Located in a family-friendly neighborhood close to parks, schools, trails, and with easy highway access, this home is the perfect blend of comfort, convenience, and charm. Dont miss your chance to make it yours! Tax amount calculated using the Hamilton propety tax calculator. (id:61215)
R 3 - 4602 Steeles Avenue E
Markham, Ontario
High Demand Location, Immaculate Ground Level Retail Unit Facing Steeles ; 1079S.F. High Traffic, 17' High Ceiling ; Open for any office and Health Beauty; Spa; salon, Office, Learning; Art; Music School; Medical Or Dentist Office...etc.. (id:61215)
4092 Plum Tree Court
Lincoln, Ontario
Welcome home to this beautifully maintained condo-bungaloft ideally located in a senior-friendly community in the heart of Niagara. Surrounded by vineyards, orchards and scenic walking trails, this townhome combines comfort, convenience and the relaxed charm of wine-country living. Set on a desirable end lot, this property enjoys a private backyard with lovely perennial gardens - a peaceful retreat to enjoy throughout the seasons. The bright and open layout features a main-floor primary bedroom with its own ensuite bath and in-suite laundry plus a second bedroom and updated bathroom. Upstairs is a spacious loft that makes an ideal space for guests, hobbies or as a quiet retreat. The modernized kitchen blends style and function, offering a cozy breakfast nook, updated cabinetry, a generous walk-in pantry and newer appliances to make everyday cooking effortless. Just off the kitchen is a formal dining room well-suited for family gatherings and entertaining. The entire main floor is finished in hardwood flooring which flows seamlessly into the living room complete with gas fireplace and sliding patio doors to the backyard composite deck with new awning, making indoor-outdoor living easy and inviting. Car enthusiasts and hobbyists will love the double garage; an attached garage with interior entry into the home for everyday convenience paired with an expanded detached garage, ideal for sports cars, year-round storage or workshop space. Altogether there is parking for up to 4 vehicles - a highly desirable feature in this community. Stroll down the street to the exclusive Clubhouse where you can be as busy as you want to be with in-door saltwater pool, saunas, fitness facilities, pickleball plus fun social activities - there's something for everyone here! Note that the Clubhouse fee of $70.00 is included in your monthly condo fee as well as high speed internet and cable television. Come see this neighbourhood today and discover Heritage Village in sunny Vineland! (id:61215)
122 Bonnie Braes Drive
Brampton, Ontario
**LEGAL 2 BR BASMT APT** More than 150K upgrades** This Luxurious OPUS Homes 2014 Built with more than 3200 sq ft living space** 2 Car garage with 2 GDO, 220V power ready for EV charger, entry from garage **Outdoor Pot lights** Double door Entry with glass and wrought iron design and smart doorbell** Family Room with gas fireplace, ** Chef Worthy Kitchen with granite countertop, Island, Gas stove and elegant backsplash, ample storage space plus a large breakfast area with walkout to the Maintenance free backyard ** Primary bedroom with 10 feet tray Ceiling, 5 pc Ensuite, Double sink with granite counter, large mirror, Glass shower cabin, Free Standing tub** All the Bedrooms are connected to the washroom** Groundfloor Laundry for convince** Luxurious 2BR 1WR Legal Basement Apartment with Separate entrance, Open concept with Stan appliances, Italian kitchen, French door freeze, Separate laundry, 4pc washroom** Check our feature sheet for all upgrades (id:61215)
1361 Concession 2 Road
Ramara, Ontario
The last 6/10K of Con Rd 2, is "unassumed" by the Twp of Ramara. The road is not maintained or plowed in the winter. Because it is "unassumed", a building permit could not be obtained until brought up to Twp standards. The property is most suited for a quarry operation. (id:61215)
23 Bonheur Road
Markham, Ontario
Welcome To Prestigious Cathedral Town! This Rarely Offered Double Garage Detached Home Sits On One Of The Best Lots, Facing A Future Parkette With Unobstructed Views, Offering Both Privacy And Beauty. Designed For Comfort And Style, The Residence Showcases Large Windows That Flood The Home With Natural Light, Soaring 9 Ceilings On The Main Floor, And A Highly Functional Layout That Blends Elegance With Everyday Convenience. Luxurious upgrades include Maple Hardwood Floors, A Solid Oak Staircase, And A Gourmet Kitchen With Upgraded Cabinets, Granite Countertops, And Top-Of-The-Line Appliances. The Home Is Equipped With Modern Essentials: Stainless Steel Jenn Air Fridge, Stove, Range Hood, Dishwasher, LG Washer (2024) & Dryer, High-Efficiency A/C (2024), Furnace (2023), Water Softener (Connectecal Auto-Cleaned), And A Drinkable Water System. Additional features include An RV Charging System, Electric Fireplace, TV, Extra Fridge In The Basement, And Potential For A Separate Basement Entrance. Enjoy unmatched convenience with quick access to Top-Ranked Schools (Richmond Green Secondary School, Nokidaa PS ~1km), Hwy 404, Costco, T&T Supermarket, Shopping Plazas, Restaurants, And Scenic Trails. This Turn-Key Home Is Truly A Must-See The Perfect Blend Of Luxury, Comfort, And Location. (id:61215)
635 - 38 Western Battery Road
Toronto, Ontario
Lease a studio in Stylish Liberty Village Condo Steps to the Lake at Basement Prices!Live in the heart of trendy Liberty Village, just minutes from the CNE, waterfront, and all the urban conveniences you could ask for. Enjoy 24-hr Dominion, major banks, fitness centres, clubs, restaurants, transit, and lush parks right at your doorstep.This modern condo features modern kitchen, sleek laminate and ceramic floors, and a walkout to private terrace perfect for relaxing or entertaining. Comes fully equipped with fridge, stove, built-in dishwasher, microwave, washer & dryer. car parking available for $150 per month extra (id:61215)
955 Snowbird Street
Oshawa, Ontario
Recent upgraded: brand new carpet in 2nd floor. Freshly paint in 2nd floor. New Deck. Enjoy easy access to nature with a short stroll to Deer Valley Park and Rose Valley Park. The spectacular detached two-storey home is 2 minutes walk to Onatrios largest publicly funded bike park: Rose Valley Park, including playground, BMX and mountain bike park, pickleball courts and more. 4.3 acres of purpose-built riding space within a larger coummunity park that also adds sports fields, trails a playground, parking and a high tech washroom facility. The full park project carries an estimated $9 million price tag. Enjoy summer living with a beautiful Swimming Poola fun and refreshing escape for the kids and for entertaining guests. Brand new polyweave beaded cover. Home situated on a premium lot in the highly sought-after Northglen community of Oshawa. Boasting over 2,600 sq ft of spacious living, this residence is designed for the modern family looking for comfort, convenience, and charm. 4 Oversized Bedrooms upstairs, plus a Finished Bedroom in the Large Basement, perfect for guests or a teen retreat. A perfect layout for families to grow up. Includes a Unique Office Space for working from home and a primary suite with a Large Walk-In closet and 4-piece ensuite. Oversized and inviting family room, complete with a Fireplace the ideal spot for gathering on chilly evenings. Move-in ready with elegant Hardwood Flooring throughout the main level and Brand New Carpet upstairs. Features a Large 2-Car Garage (oversized) providing ample space for vehicles and storage. The property is Incredibly Well Maintained Inside And Out, featuring Landscaped Gardens and Great Entertainment Space in the backyard. Nestled in a quiet, safe, and private neighborhood, surrounded by green trees and experiencing less traffic. It's Close To Highways (for easy commuting), excellent Schools, the Hospital, major Shopping centres, and All Amenities. Home inspection report is ready. (id:61215)
4807 - 8 Wellesley Street W
Toronto, Ontario
Stylish 1-Bedroom Condo in the Heart of Downtown! Welcome to 8 Wellesley St W, this bright and spacious 1-bedroom unit offers the perfect blend of comfort and convenience. Featuring an open-concept layout, floor to ceiling windows, and a modern kitchen with full sized appliances, this suite is ideal for professionals or students. Enjoy a private balcony with city views, in suite laundry, and ample storage. Located just steps from Wellesley Station, U of T, hospitals, shops, and restaurants. Building amenities include a concierge, gym, party room, and visitor parking. (id:61215)
1122 - 88 Bathurst Street
Toronto, Ontario
Limited-Time Offer: Sign a one-year lease by December 1st and receive 1.5 months free rent!Sign a 18-24 month lease and receive 2 months free! Experience elevated rental living at West House, in the heart of King West. This elegant 3 bedroom 2 bath suite, spanning 1302 square feet, features a generous balcony, 2 walk-in closets, floor-to-ceiling windows, premium finishes, a sleek modern kitchen with Bosch appliances, and in-suite laundry. Residents enjoyaccess to the ultimate club floor a curated collection of refined amenities including a rooftop infinity-edge pool with panoramic skyline and waterfront views, golf simulator, co-working spaces, a hidden speakeasy, state-of-the-art fitness facilities, and a stadium-style lounge perfect for summer movie nights and exclusive events. The pet-friendly building also offers a dedicated dog run and a serene community garden, and will soon welcome Equinox Fitness just downstairs. From Michelin-starred dining to boutique shopping and late-night hotspots, this is where Toronto's tastemakers, innovators, and trend setters call home. With on-site management and an unbeatable location steps from the city's best, West House sets a new standard in upscale rental living. (id:61215)
16 College Street
Pelham, Ontario
Live in Sought-After Fonthill A Blend of Charm and Modern ComfortTucked away on a peaceful street in the heart of historic Fonthill, this exceptional home beautifully blends character with stylish modern updates. Situated on an oversized lot, perfect for summer entertaining, it features a large deck and fencing for outdoor living. Inside, enjoy the warmth of hardwood floors, refreshed main bathrooms, and an open-concept eat-in kitchen that flows seamlessly into the formal dining room. The home is filled with natural light thanks to the many large windows. Unique front and back staircases lead to spacious bedrooms, including a generous primary bedroom (currently being used as a flex space) and the added bonus of second-floor laundry. This home is in the heart of the downtown vicinity offering walking access to town square and Glynn A Green school. (id:61215)
72 Tuscany Grande
New Tecumseth, Ontario
Welcome to Briar Hill, an adult golfing community.This unit is situated on a sought after exclusive enclave, backing onto the golf course. This 1253 sq. ft. + newly finished lower level walkout which features 2 bedrooms + den, 3 baths, oversized single garage, hardwood flooring on main level and laminate (AC5) on lower level. Bathrooms are senior friendly with a whirlpool tub. The open-concept living/dining/kitchen area flows seamlessly with hardwood floors and kitchen features granite countertops and stainless steel appliances.Main floor laundry room. Step outside to private balcony and golf course view. Off main living space you'll find the primary suite, with walk-in closet and ensuite bath + a den. The lower level walks out to private patio. The vibrant Briar Hill community boasts 36-hole golf course, scenic trails, sports dome, gym, tennis courts, pool, spa and dining options. Make this exceptional property yours! *For Additional Property Details Click The Brochure Icon Below* (id:61215)
15 Mclean Avenue
Collingwood, Ontario
Welcome to Indigo Estates, Collingwood's new premier community. 15 Mclean Ave, 2929 Sq Ft, 4 Bedrooms and 4 Bathrooms with main floor office.Collingwood: Where Style Meets Comfort in a Coveted Family-Friendly Neighbourhood. Step into this beautifully maintained home located in one of Collingwood's most desirable communities. Perfectly positioned close to schools, trails, ski hills, and downtown amenities,15 Mclean Ave offers the perfect balance of four-season living. This charming property features a spacious, open-concept layout with bright, sun-filled rooms and modern finishes throughout. The inviting main floor includes a stylish kitchen with stainless steel appliances, ample cabinetry, and a large island ideal for entertaining. The Family Room and dining areas flow seamlessly, creating a warm and functional space for both everyday living and hosting guests. Upstairs, you'll find four generously sized bedrooms, including the primary suite, complete with two walk-in closets and a large ensuite. The unfinished basement with 9-foot ceilings allows you to create additional living space perfect for a media room, home gym, or play area. Step outside to a private ravine backyard, ideal for summer barbecues, gardening, or just enjoying the fresh Georgian Bay air. Whether you're looking for a full-time residence or a weekend retreat,15 Mclean Ave delivers comfort, convenience, and a true Collingwood lifestyle. Don't miss your chance to call this incredible property home. Book your private showing today! (id:61215)
30 Kirby Avenue
Collingwood, Ontario
Welcome to Indigo Estates, Collingwood's new premier community. 30 Kirby Ave, Appx 2600 Sq Ft, 4 Bedrooms and 3 Bathrooms.Collingwood: Where Style Meets Comfort in a Coveted Family-Friendly Neighbourhood. Step into this beautifully maintained home located in one of Collingwood's most desirable communities. Perfectly positioned close to schools, trails, ski hills, and downtown amenities,30 Kirby Ave offers the perfect balance of four-season living. This charming property features a spacious, open-concept layout with bright, sun-filled rooms and modern finishes throughout. The inviting main floor includes a stylish kitchen with stainless steel appliances, ample cabinetry, and a large island ideal for entertaining. The Family Room and dining areas flow seamlessly, creating a warm and functional space for both everyday living and hosting guests. Upstairs, you'll find four generously sized bedrooms, including the primary suite, complete with two walk-in closets and a large ensuite. The unfinished basement with 9-foot ceilings allows you to create additional living space perfect for a media room, home gym, or play area. Step outside to a private ravine backyard, ideal for summer barbecues, gardening, or just enjoying the fresh Georgian Bay air. Whether you're looking for a full-time residence or a weekend retreat,30 Kirby Ave delivers comfort, convenience, and a true Collingwood lifestyle. Don't miss your chance to call this incredible property home. Book your private showing today! (id:61215)
222 - 35 Boardwalk Drive
Toronto, Ontario
Excellent opportunity for downsizers or starters in one of the most sought after condo buildings, known as "The Boardwalk" in the Beaches. All the conveniences of home in a quiet corner suite in fantastic Woodbine Park. This is a bright two bedroom unit with hardwood floors throughout, ensuite bath in primary bedroom, full-size laundry, parking, and a locker. Top notch amenities in buildng include guest suites, fitness room, recreation and meeting rooms, and expansive courtyard with beautiful gardens. Location is fabulous, just steps from beach, boardwalk, vibrant Queen Street retail, and Woodbine Park with its pond, 28 acres of greenspace and endless wildlife sightings. It's also close to transit - Woodbine bus to subway is short stroll away- streetcar, Lakeshore Blvd, and downtown core. (id:61215)
Basement - 10 Flagstaff Road
Toronto, Ontario
This beautifully designed 2-bedroom, all New with high end finishes* boasts a spacious layout, perfect for both relaxation. The highlight of the space is its stunning modern kitchen, which comes fully equipped with high-quality appliances and a large island. The stylish cabinetry and ample counter space make cooking a joy. Each bedroom offers generous natural light and abundant closet space, ensuring a comfortable and convenient stay. The en-suite laundry provides comfort and convenience. With its contemporary finishes and thoughtful design, this suite is an ideal retreat for those seeking a stylish and functional living space. One car parking is included on the private drive. A short walk to TTC, schools, parks and shopping. The tenant is responsible for paying 50% of the heat, hydro, and water (id:61215)
C410 - 38 Simcoe Promenade
Markham, Ontario
Stunning newly built condo in the vibrant Gallery Square community! This modern 2-bedroom , 2-bathroom unit features an open-concept layout, sunlit balcony with panoramic views, and premium finishes throughout. The gourmet kitchen boasts a quartz island and integrated appliances, perfect for both everyday living and entertaining. The primary suite includes a built-in closet, balcony access, and a spa-like 4-piece ensuite.Additional highlights include 1 parking space and 1 locker. The den offers flexible use as a home office or guest room.Conveniently located steps to Cineplex VIP, dining, grocery, shopping, YMCA, York University (Markham Campus), and First Markham Place. Easy access to GO Transit, Hwy 404 & 407, and top-ranking schools.An exceptional opportunity to own or invest in one of Markhams most sought-after communities! (id:61215)
18 Adanac Drive
Toronto, Ontario
A Rare Ravine-Lot Bungalow With Income Potential. Spacious 4+2 bedroom, 2 bath bungalow on a deep ravine lot in Torontos Upper Bluffs. Over 2,000 sq. ft. of total living space plus a detached 150 sq. ft. studio. Bright open-concept main floor with modern kitchen, renovated bath, and three bedrooms. Fully finished lower level with separate entrance, second kitchen, two bedrooms, full bath, and large recreation room ideal for in-law suite, multi-generational living, or rental income.The studio offers power and internet, perfect for a home office, gym, art space, extra bedroom or additional rental opportunity. Private backyard oasis with no rear neighbours and direct access to green space and trails. Detached garage, extra-long driveway, parking for up to 8 vehicles, and EV charger included. Excellent location with strong connectivity: 7-minute walk to Eglinton GO, 5-minute drive to Kennedy TTC, 24-hour bus routes at McCowan/Eglinton, and quick access to Hwy 401. Nearby schools include St. Agatha Catholic (French Immersion), Pierre-Philippe-La Marche, St. Michel (Full French), and R.H. King Academy.An exceptional opportunity to live, rent, and invest in a versatile property with strong income potential. Must be seen to appreciate (id:61215)
1722 - 275 Village Green Square
Toronto, Ontario
Beautiful 2 Bedroom 2 Bathroom Condo At Tridel Built Avani 2 At Metrogate. Experience upscale urban living in a Building just 5 Years Old. Lots of Upgrades including, Stainless Steel Appliances, Quartz Counter Tops, Laminate Flooring Though out, Accent Walls, Built in Pantry in Kitchen and Much More. The Suite is Bright and Spacious with Upgraded Lighting, and a Nice Layout, No Wasted Sq Footage. Great Location Close to TTC, Hwy 401, Schools, Parks, The Scarborough Town Centre, Shops on Kennedy Rd, Supermarkets, Restaurants and Much Much More! (id:61215)
5 Dykstra Lane
Clarington, Ontario
Gorgeous and Superbly maintained, Move-In Ready Townhouse In A Family Friendly Neighbourhood. Open Concept Main Floor With Large Kitchen, Living Room & Breakfast Area With Walk-Out To Back Yard. Conveniently Located Just A Short Distance To All Amenities, Schools and Big Box Stores. Highly Sought After New Community Along Green Road Built By Kaitlin Homes. Huge Master Bedroom With 4 Pc Ensuite And Walk-In Closet. Beautiful Hardwood Staircase., Open Concept Main Floor, Prof Finished Basement with 3Pcs Bath. POTL Fees $111.32.**EXTRAS** Professionally Finished Basement W/ Fireplace And 3Pc Bath. Stainless Steel Fridge, Gas Stove, Built-In Dishwasher, Washer &Dryer, All Elf's and Window Coverings. Rare 3.5 baths and attached (id:61215)
154 Rainbow Drive
Vaughan, Ontario
Welcome to 154 Rainbow Dr! This beautifully renovated 3+1 bedroom semi-detached home is tucked away on a quiet, family-friendly court and backs directly onto lush greenspace, providing a rare combination of privacy, comfort, and community.Step inside to a bright and inviting layout featuring freshly and professionally painted interiors, renovated bathrooms, and a warm, functional design perfect for everyday living. A brand new HVAC system ensures energy efficiency and peace of mind, while modern updates throughout the home make it truly move-in ready.The finished lower level with a separate entrance offers tremendous flexibility. It can easily be used as an in-law suite for multi-generational living or converted into a rental space, creating a valuable source of income potential. This versatility makes the home ideal for families looking for additional space or savvy buyers seeking a property with strong investment appeal.Outdoors, enjoy a spacious backyard retreat backing onto greenspacea perfect setting for kids to play, pets to roam, and friends to gather. The quiet court location means minimal traffic and a safe, welcoming environment, while still offering close proximity to schools, parks, shopping, and convenient transit.With 3+1 bedrooms, fully renovated bathrooms, a brand new HVAC system, in-law suite capability with separate entrance, and a large backyard in a desirable location, 154 Rainbow Dr offers the best of both worlds: a cozy family home with the potential to generate additional income. A rare find in todays market, this home is ready to welcome its next owners. Dont miss your chance to make it yours! (id:61215)
1102 - 520 Steeles Avenue W
Vaughan, Ontario
Discover one of the largest 1+Den layouts in the building737 sq.ft. of thoughtfully designed living space, featuring 2 full washrooms for ultimate comfort. The oversized den is spacious enough to serve as a second bedroom, home office, or guest room, perfectly tailored to your lifestyle needs. Recently refreshed with brand-new paint throughout, this move-in-ready home offers a clean, modern feel from the moment you step inside. Enjoy a quiet north-facing exposure, away from the hustle of Steeles Ave, making it the perfect retreat. Complete with both a parking space and locker, plus maintenance fees that include water and heat this unit delivers exceptional value and lower monthly costs. The location is second to none: steps to TTC, top-ranked schools, Promenade Mall, Centrepoint Mall, plus endless shops, dining, and services. Residents benefit from premium amenities such as a fully equipped gym, 24-hour concierge, party room, guest suites, and ample visitor parking combining convenience, lifestyle, and security. A rare find that blends space, functionality, and location in one of Vaughans most desirable communities. Don't miss your chance to call this home! (id:61215)
4803 - 3883 Quartz Road
Mississauga, Ontario
A Rare Opportunity for Luxury Living Executive 2 Bedroom + Den Residence at M City 2, Downtown MississaugaWelcome to M City 2, where world-class design and modern sophistication define one of Mississaugas most prestigious addresses. This stunning corner suite features soaring 9-ft ceilings, floor-to-ceiling windows, and awe-inspiring west-facing panoramic views that flood the interiors with natural light and capture the vibrant city skyline. A massive 220 sq.ft. wrap-around balcony extends your living space, creating the perfect balance of elegance, comfort, and function.The open-concept living and dining area flows seamlessly into a chef-inspired kitchen with quartz countertops, sleek stainless steel appliances, and integrated paneled fridge and dishwasher. The primary suite is a serene retreat with a spa-like 3-piece ensuite and private balcony walkout. The second bedroom offers dramatic windows with breathtaking views, complemented by a stylish 3-piece main bath. A versatile den is ideal for a home office or study, while ensuite laundry adds everyday convenience.Located in the heart of downtown Mississauga, M City 2 puts you steps from Square One Shopping Centre, Celebration Square, Sheridan College, Mississauga Library, YMCA, parks, trails, and the Art Gallery of Mississauga. Commuting is effortless with GO Transit, Hwy 401, 403, QEW, and the upcoming Hurontario LRT all minutes away, while U of T Mississauga is nearby.This residence is more than a home it is a lifestyle defined by luxury, connectivity, and convenience. Discover the perfect place to live, work, and play at M City 2, where every detail has been designed to elevate modern urban living. (id:61215)
49 - 7475 Goreway Drive
Mississauga, Ontario
ATTENTION CONTRACTORS, RENOVATORS & INVESTORS'! Rare Opportunity to Own This Home with Amazing Potential! Bring Your Vision and Creativity ""PERFECT FOR FIX & FLIP"" "Welcome To 7475 Goreway Dr Unit 49, A 3-Bedroom, 2-Bathroom Townhouse In The Highly Sought-After Heart Of Malton! This Bright And Spacious Two-Storey Home Features A Functional Main Floor Layout With A Cozy Living Room, Formal Dining Area, A Well-Appointed Kitchen, And A Convenient Powder Room. The Finished Basement Offers Extra Living Space, Perfect For A Rec Room Or Home Office. This home needs a TLC to bring it to its full potential. Enjoy A Private, Fenced Backyard Ideal For Relaxing Or Entertaining, Plus The Convenience Of An Built In Garage. Unbeatable Location Walking Distance To Westwood Mall, Schools, Library, And Transit, With Quick Access To Major Highways 427 And GO Train. Perfect For First-Time Buyers Or Investors or Renovators!" (id:61215)
1604 - 48 Power Street
Toronto, Ontario
Beautiful one bedroom plus den is finally available at the exquisite "home on power" by the great gulf! South facing with incredible lake views. Not only is it a functional layout but it has floor to ceiling windows, 9' ceiling, spacious den that could be turned into a room. Generous living space, open concept, modern finishes. This stunning condo is located in one of Toronto's most vibrant neighbourhoods! The Building Is Conveniently Close To Major Highways For Easy Commuting And Has A Dog Park Right Across The Street. Amenities Include A Pool, Study Room, Gym, Yoga Studio, Lounge, Party Room, And Outdoor BBQ Area. A must see! (id:61215)
Lower - 232 Angeline Street N
Kawartha Lakes, Ontario
Perfect for a young family or quiet professionals, this charming 2-bedroom basement apartment offers full privacy with a separate entrance and private laundry. The space is bright and generously sized, with plenty of room to make it your own. Enjoy shared use of a large backyard ideal for relaxing, entertaining, or outdoor play. The property also backs directly onto Orchard Park, providing a tranquil and natural atmosphere. Features: 2 Bedrooms, Private Laundry, Separate Entrance, Shared Backyard. Utilities Included, Conveniently located close to schools, shopping, public transit, and all amenities, this rental combines comfort and convenience in a desirable location. Seeking AAA tenants who will appreciate and care for this wonderful space. Contact us today to arrange a private showing! (id:61215)
Upper Unit - 128 Watsonbrook Drive
Brampton, Ontario
Wow! *Gross Lease All Inclusive! Beautiful & Spacious 4 Bedroom & 4 Bath Upper-Level Home in a very much-desired neighborhood. Newly Painted and a very well-maintained property. Aprox 2500 Sq ft, Excellent floor plan. Exclusively Includes a full backyard & front yard. Double Garage. *Gross Lease includes all utilities. Features 3 full Bathroom's on the 2nd level. Features a Large Eat-In Kitchen, Pot lights, High Ceilings. Spacious and Inviting foyer. Laundry Room with Garage Access. Immediate possession available. Excellent long-term landlord looking for decent tenants. Includes Newer Appliances and all Blinds & light fixtures. A Fenced Yard. See Virtual Tour and Pictures. (id:61215)
646 Brooker Ridge
Newmarket, Ontario
Executive Living with Luxury, Space, and a Backyard Oasis. This magnificent turn-key home was newly renovated throughout, nothing left to do but unpack & enjoy. From the moment you walk in, you'll notice the impeccable craftsmanship, modern finishes, and open-concept design that flows throughout the home. Offers over 5000 sq ft of living space. Located in prestigious Stonehaven-Wyndham Village. Highlights of main floor include: spectacular 2 storey grand foyer, custom gourmet kitchen that makes everyday living a dream, family and living rooms conveniently have 2 fireplaces, formal dining room and office. Highlights of 2nd floor include: custom built primary bedroom with 5-piece luxurious spa, all secondary bedrooms are spacious, bedroom 2 with 3 Pc Ensuite. Two bedrooms have vaulted ceilings. Fully finished basement offering extra living space & comfort with recreational area including wet-bar, perfect home gym and lots of storage space. Resort-style backyard oasis featuring a sparkling in-ground saltwater pool, lounging areas, and lush landscaping, your private paradise for summer relaxation. (id:61215)
93 Cree Avenue
Toronto, Ontario
Welcome to 93 Cree Ave. (built in 2022), a contemporary smart home nestled on a mature, tree-lined, dead-end street in the coveted Cliffcrest neighbourhood. This striking residence boasts exceptional curb appeal with its elegant Indiana limestone façade. Spanning approximately 5,000 square feet of luxurious living space (including the basement), the interior showcases an open-concept, free-flowing layout with airy high ceilings, including a dramatic 20-foot soaring ceiling in the great room. Oversized windows create a seamless "indoor/outdoor" feel, complemented by custom drapery valued at approximately $35,000, two linear gas fireplaces, multiple skylights, and custom millwork throughout. Enjoy sun-filled principal rooms, engineered oak floors, and a luxurious custom chef's kitchen featuring solid oak cabinets, stainless steel appliances, a serving area, a waterfall centre island, and a walk-out to the deck and fully fenced entertainers' yard. Upstairs, you'll find four spacious bedrooms, all with ultra-sleek en-suite bathrooms and custom-built-in closet organizers, plus a fully finished basement with a walk-up access. This home truly has it all: space, style, and sophistication. (id:61215)

