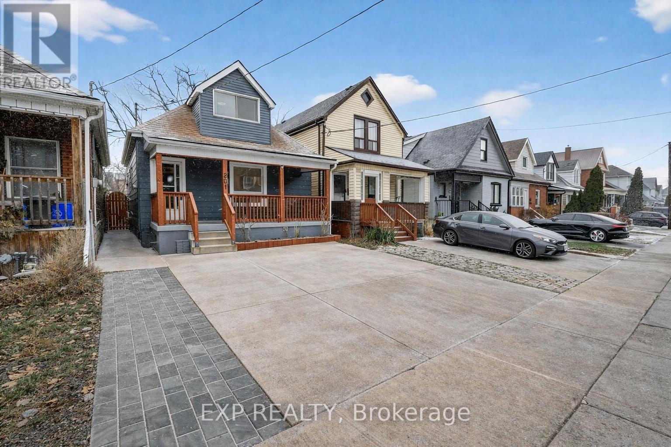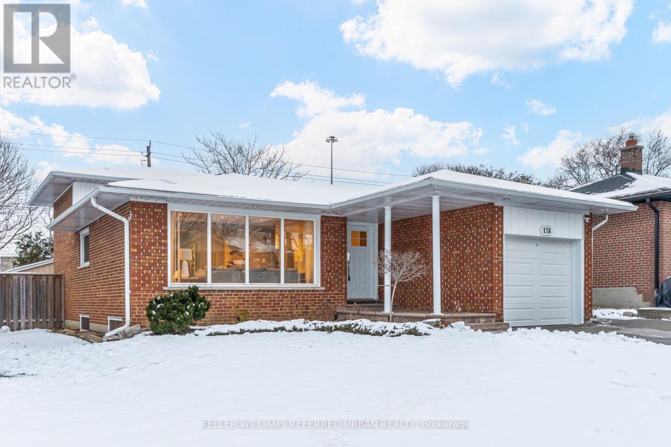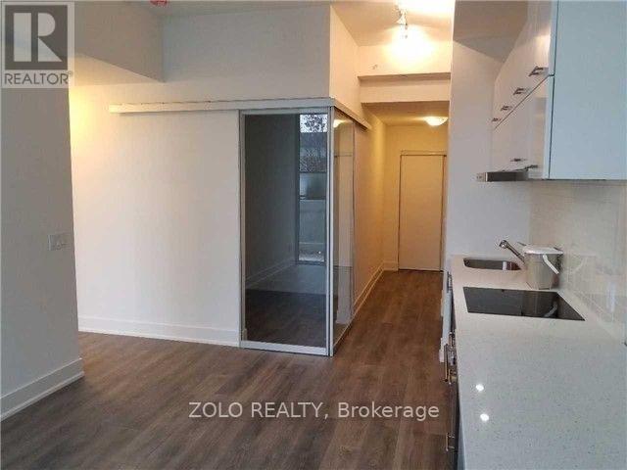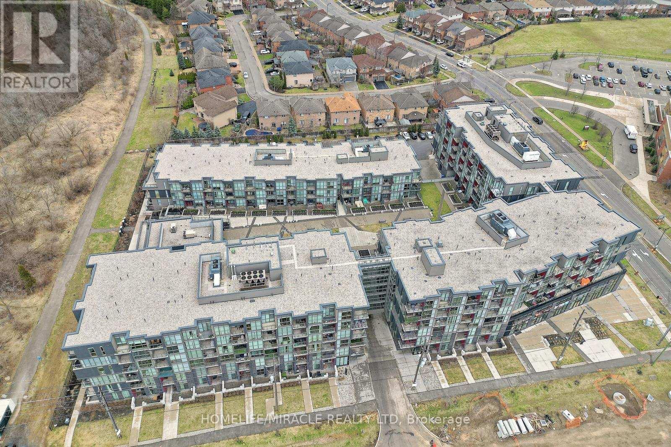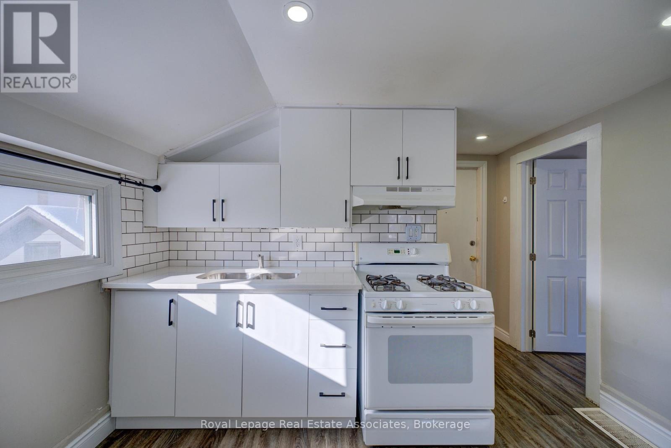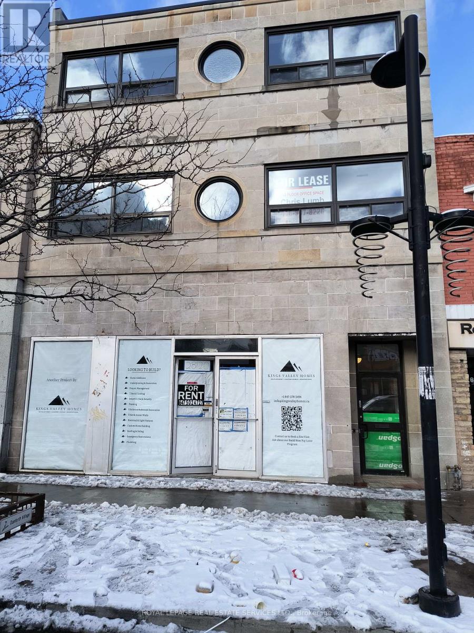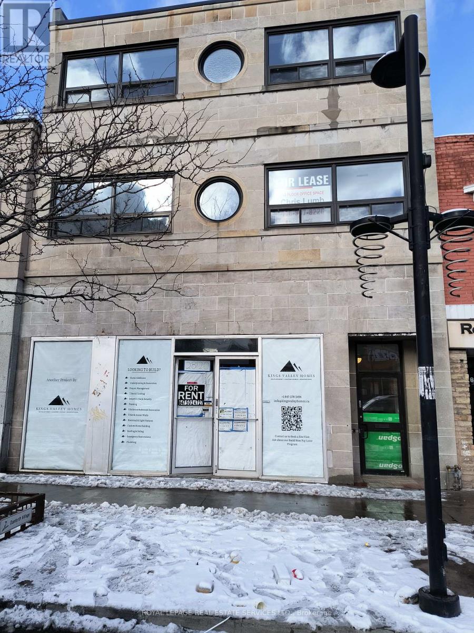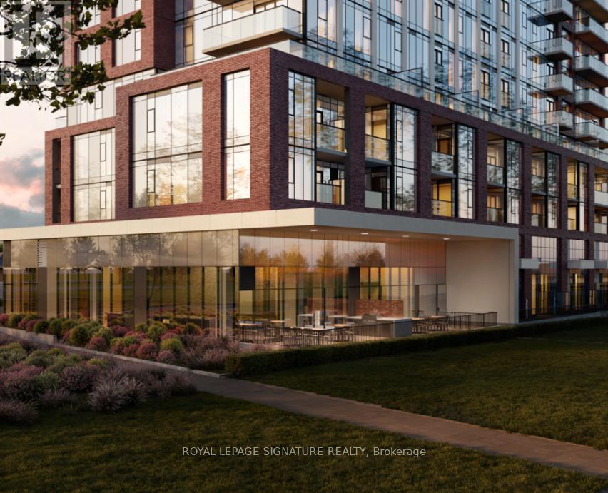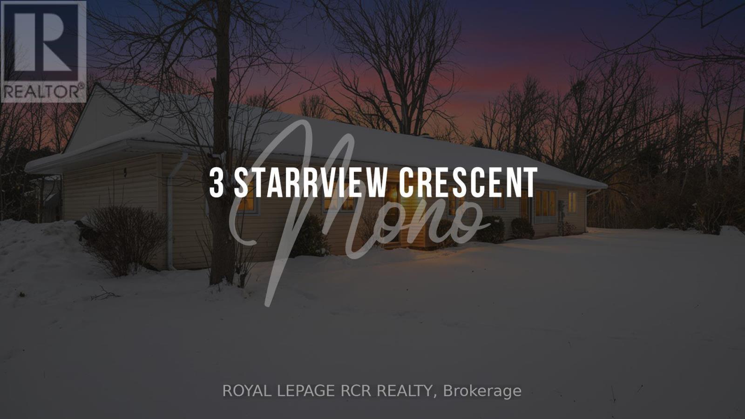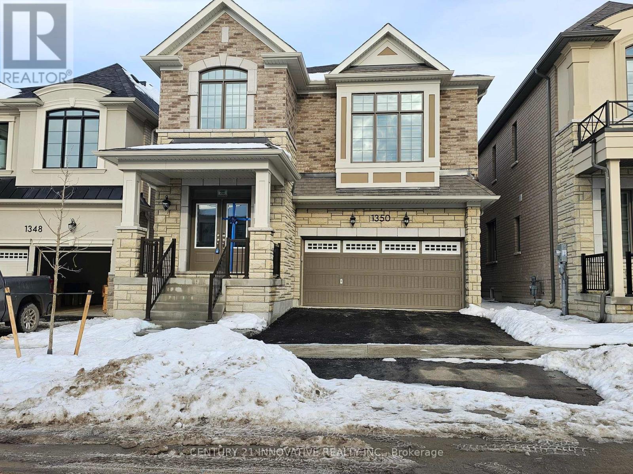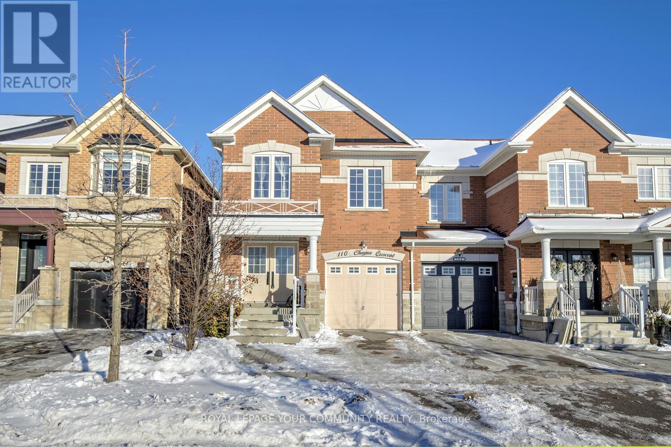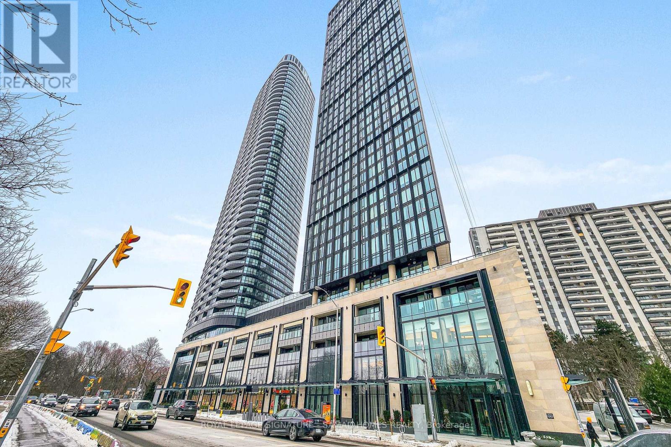Team Finora | Dan Kate and Jodie Finora | Niagara's Top Realtors | ReMax Niagara Realty Ltd.
Listings
201 Grosvenor Avenue N
Hamilton, Ontario
Welcome to 201 Grosvenor Avenue, where modern design meets community charm in one of Hamilton's coolest neighbourhoods-Crown Point. This beautifully updated 2+1 bedroom, 2 bathroom home is the perfect blend of style, comfort, and functionality, ready to create years of great memories.Step inside and you're immediately greeted by soaring ceilings and a bright, cozy living space featuring a statement feature wall and electric fireplace, all anchored by an oversized window that looks out onto your private deck-ideal for both relaxing evenings and lively gatherings.The open-concept designer kitchen flows seamlessly from the living area, making it perfect for entertaining and everyday family life. Finished with stainless steel appliances, modern cabinetry, and plenty of prep space, this kitchen truly sits at the heart of the home. The main level also offers a versatile bedroom-ideal as a home office or guest room-along with oversized laminate flooring and a full bathroom complete with a glass-enclosed standing shower.Upstairs, retreat to your private primary suite, featuring an oversized bedroom, a custom built-in his-and-hers closet, and a spa-inspired ensuite with a four-piece bath, standing shower, tub, and a window overlooking the backyard.Outside, the home continues to impress with an oversized poured concrete patio and a generous backyard designed for entertaining. Enjoy the built-in bar setup, TV inserts, and a shed for extra storage-perfect for hosting friends, family, and game nights.Additional highlights include two parking spaces and a prime location just minutes from Ottawa Street, known for its vibrant shops, cafés, and community atmosphere.This is modern Crown Point living at its best-move in, unpack, and enjoy. (id:61215)
126 Beaver Bend Crescent
Toronto, Ontario
This is where your home search comes to an end; welcome to Beaver Bend. Meticulously renovated throughout. Step into your bright and open living space, that flows right into the modern kitchen with stainless steel appliances and ample storage space! Upstairs you'll find your private full floor primary retreat. Previously two rooms but converted to one large suite with walk-in closet and luxurious ensuite bathroom. Two more spacious bedrooms to be discovered on the ground floor, and finally that extra cozy living space in the basement. Enjoy your large backyard oasis, perfect for summer gatherings and outdoor enjoyment. Located in West Deane Park close to parks, schools, Mimico Creek Trail and all the amenities you could possibly need. Easy access to transit, many major highways (401, 427, Gardiner) and just a few minutes to Pearson Airport. This move-in-ready home is the epitome of comfort, style, and convenience in one of Etobicoke's most desirable neighbourhoods. (id:61215)
J802 - 8081 Birchmount Road
Markham, Ontario
Downtown Markham "The Signature" Condo. The Buchanan 1+Den Model 636 Square Feet + 190 Square Feet Outdoor Private Terrace. 9 Foot Ceilings With Floor To Ceiling Windows. Modern Open Concept Design With Sliding Glass Door Den. Close To Unionville Go Train Station, Ymca, 407, Restaurants, Cineplex, Goodlife And Many More. (id:61215)
C203 - 5260 Dundas Street W
Burlington, Ontario
A Whole Lot Of Contemporary Two Storey Loft Condo With 18 Foot Ceiling And Abundance Of Windows. Stainless Steel Appliances, Quartz Kitchen Counters And Island For Extra Dining Space. Full Bath At The Main Level, A Large Lower Level Private Outdoor Terrace For Entertaining. Second Floor Balcony Overlooking A Central Courtyard That Slopes Towards The Spectacular Bronte Creek. Laundry Is Accessible From The Master Bedroom. Beautifully Designed, Bright & Spacious 2 Bedrooms Plus Den Condo With 40K Upgrades Including Smooth Ceiling, Glass Shower Doors & Premium Flooring Installed Throughout. Covered Parking at the Ground Level is conveniently Located. Close to Building Entrance. Remote Control Blinds & Window Coverings installed. The location is unbeatable just steps away from parks, trails, shopping, and restaurants, with easy access to highways and schools. Whether your are exploring the vibrant neighborhood or unwinding at home, this space truly has it all. Don't Miss This Opportunity. (id:61215)
3 - 24 Duke Street
Brantford, Ontario
Discover Unit 3 at 24 Duke Street in Brantford-a bright and spacious second-floor 2-bedroom, 1-bathroom rental perfect for comfortable living. This inviting unit features a large living room, modern open-concept kitchen flooded with natural light from generous windows, durable flooring throughout, and ample storage for your convenience. Enjoy the added perks of one dedicated parking space, all in a well-maintained multi-unit property with recent updates. Utilities are shared at 25% with the house-ideal for a small family, professionals, or roommates in a prime, convenient location! (id:61215)
202 - 2820 Danforth Avenue
Toronto, Ontario
Newly Renovated Office Suites, all units have their own washroom, and most units come with a small kitchenette and a shower. Ideal for Small Businesses, Danforth/Main St.Subway Is 7 Minute Walk From The Building. Additional Units Available Ranging In Size From 147 To 267 Square Feet And Priced From $1200 To$1550 A Month. Rental Rates Include TMI And Utilties, HST Is Extra. (id:61215)
201 - 2820 Danfoth Avenue
Toronto, Ontario
Newly Renovated Office Suites, all units have their own washroom, and most units come with a small kitchenette and a shower. Ideal for Small Businesses, Danforth/Main St.Subway Is 7 Minute Walk From The Building. Additional Units Available Ranging In Size From 147 To 267 Square Feet And Priced From $1200 To$1550 A Month. Rental Rates Include TMI And Utilities, HST Is Extra. (id:61215)
101 - 40 Lagerfeld Drive
Brampton, Ontario
Welcome to Uniti - a contemporary new 26-storey rental tower in the popular Mount Pleasant Village neighbourhood. Embrace the freedom in an exciting urban hub connected to nature, culture, and the Mount Pleasant GO Station right outside your front door. #101 is a well equipped 2BR ground floor layout with 2 full washrooms, offering 759 sq ft of interior living space and a 152 sq ft terrace. *Price Is Without Parking - Rental Underground Space For Extra 160$/Month. Storage locker also available for an extra $40/month* (id:61215)
3 Starrview Crescent
Mono, Ontario
Great location and a great opportunity to step into the prestigious cul de sac of homes. This bungalow sits on a 2.4 Acre Lot in very Desirable Neighborhood On Edge Of The Orangeville in Mono. Country Style Living Within Minutes To Shopping And Transportation. This Bungalow Offers 4 Bedrooms with 2 Full 4 piece bathrooms. Cozy Living Area With Natural Wood Fireplace, Bright Kitchen With Eating Area. Primary Bedroom With a huge Walk-In Closet at one end of the home with 3 other bedrooms at the other end. Multiple walk out areas of the home could allow for a private second living space. Lamanite And Ceramic Floors Throughout. Lots of options here. (id:61215)
1350 Glamorgan Manor
Pickering, Ontario
Welcome to this brand-new, thoughtfully crafted 4-bedroom home in the highly sought-after North Pickering community. Boasting a spacious double-car garage and stylish modern finishes throughout, this residence offers the perfect combination of comfort, functionality, and contemporary design. The open-concept main level is bright and inviting, featuring 9-foot ceilings, abundant natural light, and a sleek modern kitchen complete with elegant cabinetry, quartz countertops, and stainless steel appliances-ideal for everyday living, family gatherings, and entertaining. The upper level offers four generously sized bedrooms along with a spacious second-floor family room, providing a perfect area for relaxation, a home office, or a kids' play space. The luxurious primary retreat features a walk-in closet and a beautifully appointed ensuite. Convenient second-floor laundry adds to the home's practicality and ease of living. Designed with attention to detail and modern living in mind, this home delivers both sophistication and comfort. Located in a vibrant and growing neighbourhood, you'll enjoy close proximity to GO transit, shopping, and major highways. Discover the perfect blend of modern elegance and suburban convenience in this stunning move-in-ready home. (id:61215)
110 Chayna Crescent
Vaughan, Ontario
Welcome to 110 Chayna Cres, a beautifully maintained end-unit townhome offering a full house for rent with 3 spacious bedrooms (4 bedroom converted into 3 large bedrooms) and an open-concept main floor, ideal for comfortable family living and entertaining. The bright and functional layout is enhanced by the privacy and extra natural light that comes with being an end unit. Features fresh designer paint throughout, elegant double doors leading into an inviting foyer, creating a warm and welcoming first impression. This residence boasts numerous recent upgrades, including a new high-efficiency furnace and heat pump AC (2023), new basement insulation (2023), and newer appliances including a dishwasher and stackable washer/dryer (2024). The backyard has been thoughtfully upgraded with interlocking stone and professional landscaping (2023), along with two sides of new fencing for added privacy. Ideally located just steps to Vaughan's Hospital, Maple GO Station, and top-rated schools, and within close proximity to shops, parks, the library, and the new community centre. Enjoy modern comforts, main floor laundry, energy efficiency, and exceptional convenience in this move-in-ready home-an outstanding opportunity to lease a well-upgraded townhome in a highly sought-after neighbourhood. Live Here & Work In Downtown Toronto - Walk To Go Train Station, 30 Min To Union Station!! Don't Miss! Move In & Enjoy! (id:61215)
1704 - 575 Bloor Street E
Toronto, Ontario
Tridel-built bright and spacious 1+1 bedroom condo with locker located on Bloor East.Well-designed 627 sq. ft. open-concept living and dining area with walk-out to a large balcony.Modern kitchen featuring stainless steel appliances. Primary bedroom with double closet.Dedicated private den, fully separated from the living space, ideal for a home office.Exceptional building amenities include gym, yoga and spin rooms, two jacuzzis, sauna and steamroom, party, games and meeting rooms, theatre, outdoor pool, outdoor lounge and BBQ area,children's playroom, pet wash station, visitor parking, bicycle storage, and 24/7 concierge andsecurity.Locker included. Gold LEED certified building. 3-minute walk to Sherbourne subway station. Landlord willing to cap annual rent increases at 3% per year. (id:61215)

