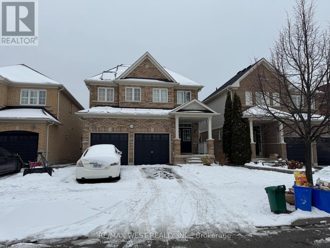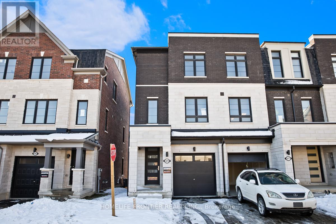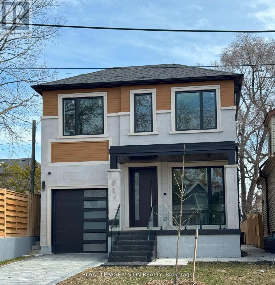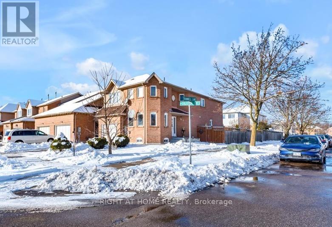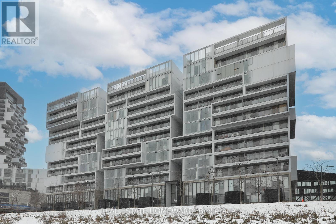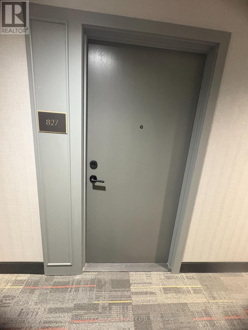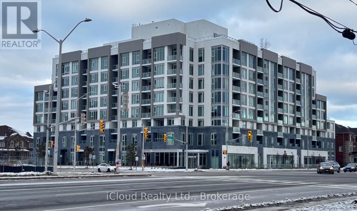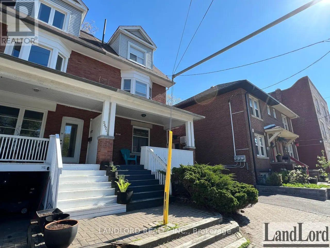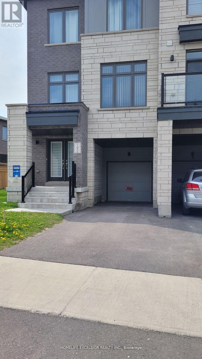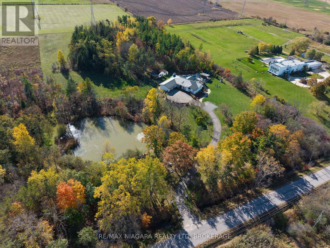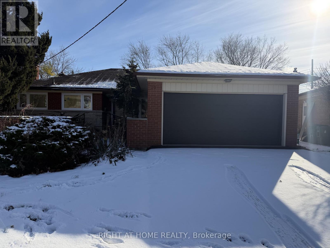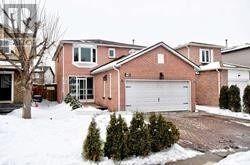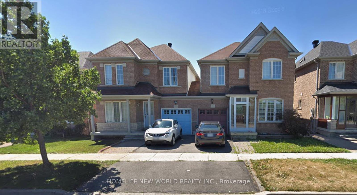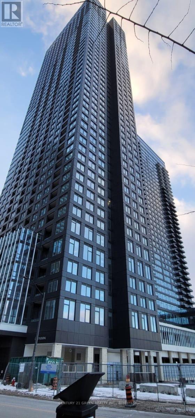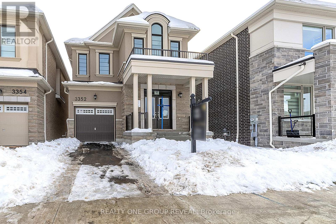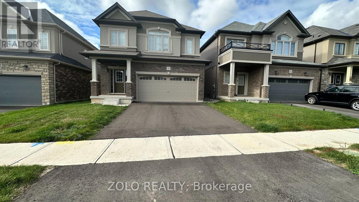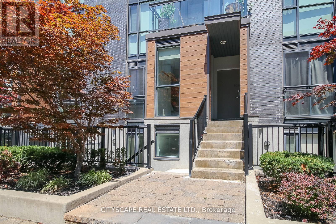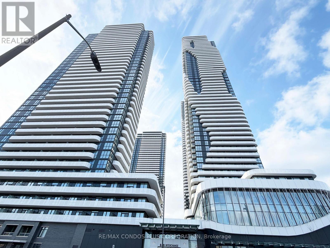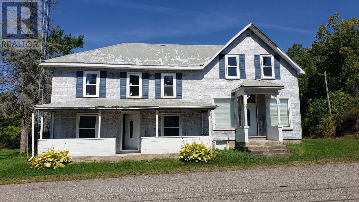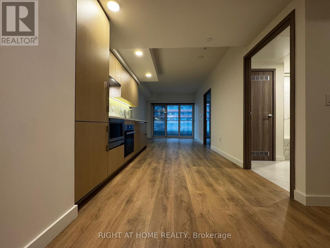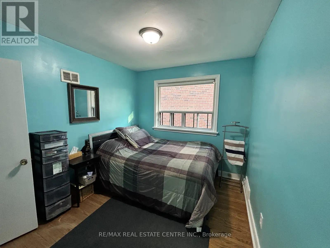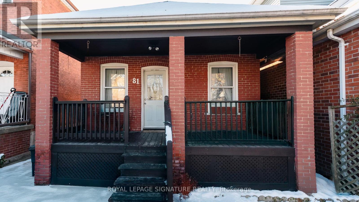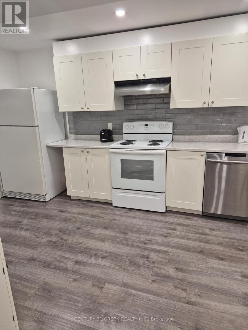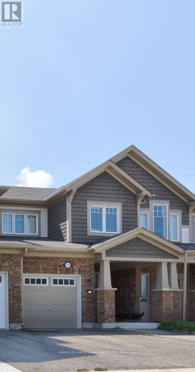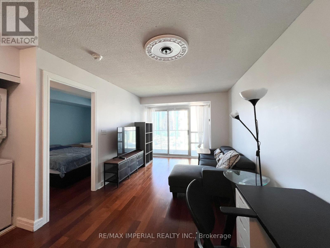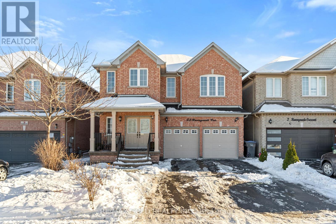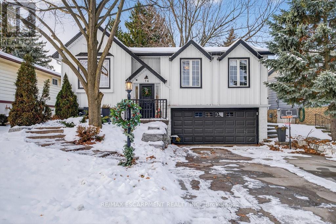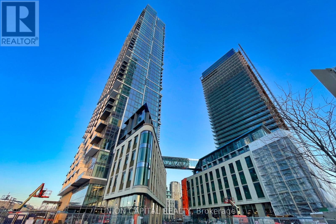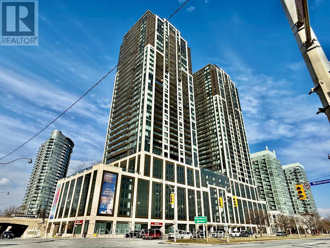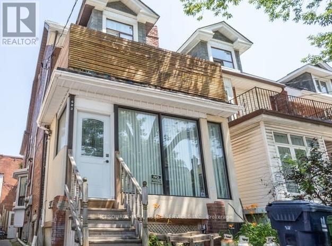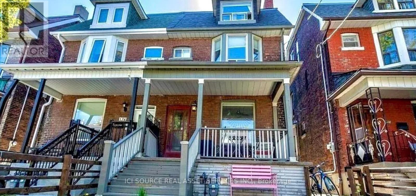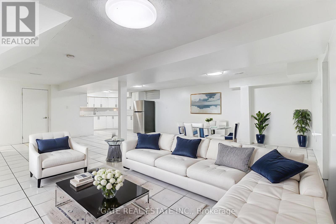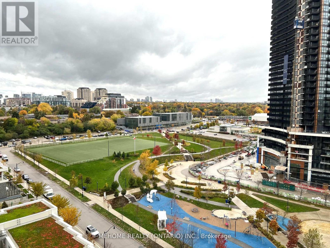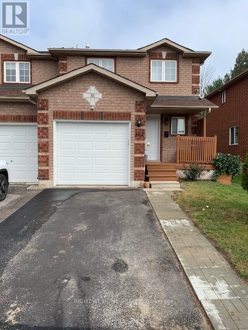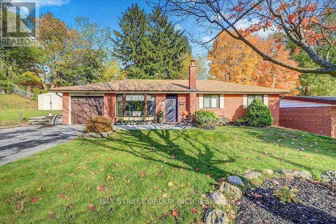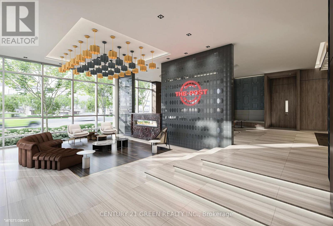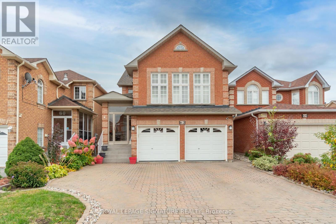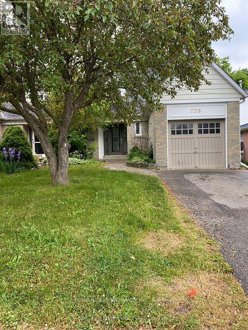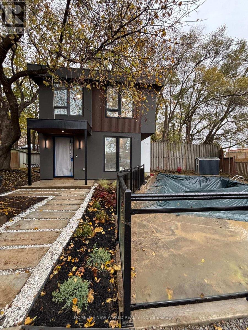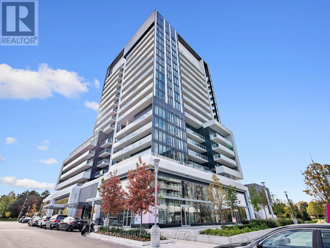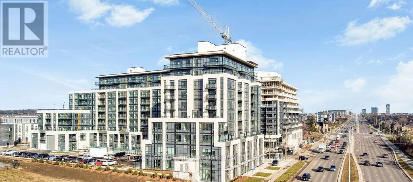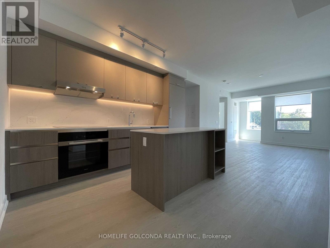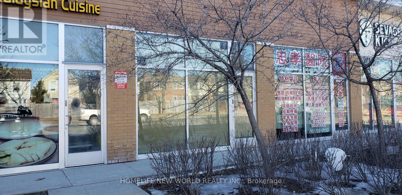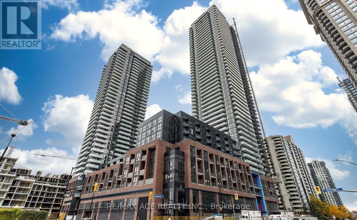Team Finora | Dan Kate and Jodie Finora | Niagara's Top Realtors | ReMax Niagara Realty Ltd.
Listings
1600 Rockaway Street
Oshawa, Ontario
Nestled in a family-friendly neighbourhood, this 4+3 bedroom detached home features a fully finished 3-bedroom basement apartment with a separate entrance perfect for extended family orrental income. The spacious main kitchen offers a large breakfast area, ample pantry space, and stainless steel appliances. The open-concept main floor boasts 9 ft ceilings, hardwood floors, and an updated mudroom with convenient garage access. The upper level includes four generous bedrooms, highlighted by a large primary retreat complete with a 5-piece ensuite featuring a soaker tub and a separate standing shower. Ideally located close to shopping, schools and public transit. (id:61215)
8 - 5979 Saigon Street
Mississauga, Ontario
Brand-new, modern 3-storey town home available for lease in a prime East Credit location. This spacious home offers a highly functional layout across four levels, featuring 4 total bedrooms and 3 full bathrooms plus a powder room. The main level boasts an open-concept design integrating the kitchen, dining, and sun-filled living area with walk-out access to a private deck. Enjoy a versatile ground-level bedroom with its own private 3-piece ensuite. The upper floor includes a luxurious primary suite with an ensuite and walk-in closet. Complete with a finished lower-level recreation room, high ceilings, an attached garage, and driveway parking. Steps to top schools, local parks, and shopping, with quick access to major highways. Move-in ready and perfect for a family seeking comfort and convenience. (id:61215)
47 Lillington Avenue
Toronto, Ontario
Welcome to 47 Lillington, a stunning place to call home! Brand new, modern designer home sitting on a deep lot. Enter into an open living dining space that is sure to please you and your guests. The open concept kitchen facing the backyard is an entertainers dream. The kitchen is equipped with a gas stove, double sink, ample storage/pantry space, and stainless steel appliances. It's connected to an open family room that overlooks the backyard and has a direct walk-out. An open staircase leads to four well-sized bedrooms and a laundry room, brightened generously by three skylights. The spacious primary bedroom includes a large window, walk-in closet, and a 5 PC ensuite with a soaker tub. (id:61215)
2 Wooliston Crescent
Brampton, Ontario
Stunning Executive 4+2 Bed Freehold End Unit Townhouse, This gorgeous Unit offers the space and privacy of a semi-detached home, featuring 4 generously sized bedrooms above grade and a fully finished basement with separate entrance. The main level showcases a bright, open-concept layout designed for modern living. Enjoy a dedicated, separate living room for formal gatherings, complemented by a cozy family room complete with a warm fireplace-perfect for relaxation. Located strategically on the boundary of Mississauga, this property offers excellent accessibility for all commuters. Enjoy easy, quick access to major highways 401 and 407, placing you close to shops, schools, parks, and all essential amenities.This property is an excellent choice for a growing family seeking both convenience and comfort. (id:61215)
520 - 32 Trolley Crescent
Toronto, Ontario
Wake up and let the sun shine in with this spacious open concept layout with floor to ceiling windows. This 2 bedroom, 2 bathroom unit features a modern decor with a large covered balcony that spans the full width of the unit over looking the Don River and green space. The amenities are spectacular, full gym, sauna, outdoor pool, patio space, party room/event space complete with billiards table, pingpong, darts, etc. Don't miss out on this amazing rental. The location is great and offers easy connectivity to downtown, the new parks of the West Don Lands, The Portlands, Distillery District and to the developing East Harbour, Rivercity has it all. River City 2, Condominium (id:61215)
827 - 20 All Nations Drive
Brampton, Ontario
An Absolutely Gorgeous, Brand New, Never Lived-in Condo In the Mount Pleasant Village, Brampton!! This Bright and Modern 1 + 1 Bedroom, 1 Washroom Condo Offers 547 sq. ft. of total living space , 9 ft. Ceiling With Open-concept Layout Kitchen with Centre Island & Stylish Custom Cabinetry, Living Area, Throughout Laminate Flooring, Huge Walk-out Balcony - Great for Relaxing or Entertaining, Large Closets, 1 Underground Parking Spot and Locker. Perfect for Professionals, Couples, or Small Families seeking Comfort, Convenience, and a Sustainable Lifestyle. Building Amenities include Fitness Centre / Gym, Kids' Club, Co-Working Space, Games Lounge & Indoor Party Room, Outdoor BBQ & Dining Area, Circular Economy Hub promoting Sustainable Living. Close to Mount Pleasant GO Station, Major Retailers, Parks, Highly Rated Schools, and Community Hubs. Easy access to Major Highways and Public Transit. No Pet, No Smoking, Tenant pays 100% of utilities, Tenant Insurance required. (id:61215)
Ph114 - 412 Silver Maple Road
Oakville, Ontario
Welcome to the newest modern condominium!Be the first to live in this stylish, brand-new Penthouse:an 825 sq.ft,2-bed+den unit w/10' ceilings open concept layout. Premium laminate flooring&floor-to-ceiling windows flood the space w/natural light,framing unobstructed southwest views.Elegant 8' interior doors w/3"casing add a touch of sophistication.Modern kitchen w/custom cabinetry,quartz countertops,&backsplash.Brand-new stainless steel Energy Star refrigerator,dishwasher,range&vented microwave hood-fan.The sun-filled primary bedroom boasts a spa-like en-suite,&a large closet.The spacious second bedroom features unobstructed views&a generous closet, perfect for comfort&storage.The main washroom impresses w/custom vanity cabinets, a pressure-balanced bathtub/shower, privacy lock,&a water-efficient low-flow toilet.Convenient in-suite laundry w/a white Energy Star stacked unit,featuring a washer&front-loading dryer, tucked away in a closet.The extra den offers a versatile space for a home office or media room.Control your smart home effortlessly w/in-suite wall pad-manage temperature,security cameras,&visitor access.Includes 1 underground parking ,1 storage locker,&high-speed Bell Fiber Internet.The Post is a modern condo,a sought-after neighborhood known for its boutique shops&retail amenities.Located near Hwys 407&403 for GTA commutes.A 24-hour concierge welcomes guests,monitors building access,accepts parcels.Social Hub, located in the lobby's upper level,is a sophisticated space designed by world-class architects&interior designers.It offers a comfortable setting for socializing or conducting business.Modern w/fully equipped fitness&yoga facilities,entertainment lounges,&co-working spaces.Host unforgettable gatherings in elegant Party Room,featuring private dining,lounge areas,&prep space.Unwind in the Games Room for relaxed afternoons or post-dinner fun.Elevate your experience on Rooftop Terrace:al fresco dining w/BBQ stations,fireside lounging,&panoramic views. (id:61215)
2701 - 1928 Lake Shore Boulevard
Toronto, Ontario
Welcome to Mirabella Condos, where luxury meets comfort. This bright and spacious 1+1 bedroom suite features a versatile den that can easily function as a second bedroom, home office, or personal studio. The thoughtfully designed layout maximizes both space and functionality. The gourmet kitchen includes quartz countertops, stainless steel appliances, a kitchen island, and an inviting space for cooking and entertaining. The living room is enhanced with a built-in cabinet and a stylish electric fireplace, adding warmth and character to the home. Step onto the walk-out balcony to enjoy unobstructed views of High Park and the Humber River, offering a peaceful setting for morning coffee or evening relaxation.Mirabella provides exceptional amenities, including a 24-hour concierge, rooftop patio with seating and BBQ, indoor pool, fully equipped gym with WiFi, party room, yoga studio, guest suite with full kitchen, business centre, kids' playroom, free visitor parking, EV chargers, and secure bike rooms with a dedicated bike elevator. High-speed internet is included in the lease. Ideally located just steps from scenic park and waterfront trails, with easy access to transit and the vibrant Bloor West Village, this suite offers the perfect blend of nature, convenience, and luxury living. Book your private viewing today. (id:61215)
4 - 2469 Queen Street E
Toronto, Ontario
Vacant move in ready professionally managed third floor apartment in Beaches house! Parking option possible on site. Only minutes walk to the beach and street car stop out front. Spanning the entire third floor and including a huge south-facing deck, the layout consists of a bedroom facing Queen St E, open concept living/kitchen area that walks out to the deck, and the bathroom off the bedroom. Features and finishes include: Newly painted throughout, newly refinished hardwood floors in living room and new vinyl plank in bedroom, heat pump cooling, 3pc bathroom, all utilities included, central heating, on site coin laundry. (id:61215)
192 Tango Crescent
Newmarket, Ontario
This Is The One! Bright And Inviting Corner Unit Town - Like A Semi. Spacious Home At 2350Sf + unfinished basement for storage! Offering 3Br + Den (Separate Room - Can Be Used As 4th Room, Library Or Office), 4 Washrooms, Family Size Kitchen With Breakfast Bar And Eat-In Area, Living And Dining Areas, Master Br With 5Pc Ensuite And Large W/I Closet, Br2 With A 4Pc Semi Ensuite, And A Second W/I Closet. The Ground Floor Has A Family Room And Laundry Room/Mud Room With Access To The Garage. Two Balconies Allow Access From The Ground Floor And From The Kitchen/Living Room Area. A Single Attached Garage And A Long Driveway Could Allow For Three-Vehicle Parking. Great Location By Upper Canada Mall, Alexander Muir Public School, Public Transportation, Woodland Hills Labyrinth Park With A Pond, Trails And Kids Playground. Minutes From Hwy 400 And South Lake Hospital. This Beautiful Townhome Is Ready For You!This Is The One! Bright And Inviting Corner Unit Town - Like A Semi. Spacious Home At 2350Sf Offering 3Br + Den (Separate Room - Can Be Used As 4th Room, Library Or Office), 4 Washrooms, Family Size Kitchen With Breakfast Bar And Eat-In Area, Living And Dining Areas, Master Br With 5Pc Ensuite And Large W/I Closet, Br2 With A 4Pc Semi Ensuite, And A Second W/I Closet. The Ground Floor Has A Family Room And Laundry Room/Mud Room With Access To The Garage. Two Balconies Allow Access From The Ground Floor And From The Kitchen/Living Room Area. A Single Attached Garage And A Long Driveway Could Allow For Three-Vehicle Parking. Great Location By Upper Canada Mall, Alexander Muir Public School, Public Transportation, Woodland Hills Labyrinth Park With A Pond, Trails And Kids Playground. Minutes From Hwy 400 And South Lake Hospital. This Beautiful Townhome Is Ready For You! (id:61215)
340 Roland Road
Pelham, Ontario
Welcome to this exceptional country estate, set on over 8 acres of picturesque, gorgeously landscaped land. From the moment you arrive the property will impress you, with its long winding driveway, which passes by a beautiful natural pond with a fountain, a fabulous resort-like back yard with multiple sitting areas, an inground pool, & a hot tub. Step inside to an inviting open concept main level, featuring a gorgeous chef-inspired kitchen with soaring high ceilings, premium finishes, and a seamless flow into the bright living & dining areas. A wonderful sunroom with heated floors offers year round comfort, & is the perfect place to unwind while enjoying panoramic views of the property. The main level boasts four large bdrms, including two luxurious suites, each with an ensuite bthrm & walk-in closet-ideal for family living, or hosting in style. There's also a 4 pc bath & a 3 pc shared bath on the main level, along with a convenient laundry room off the garage. The lower level is designed for versatility & entertainment, offering a family room, a 5th bedroom, & an in-law suite, that's perfect for your extended family to have their own space. It features a large bdrm, an updated bthrm with stackable laundry, a spacious kitchen/living/dining area, & a separate walk-up to the side yard. There is a door from the suite to the rest of the basement, so you could use the entire space for your own immediate family as well. Just a few of the upgrades include: hot tub '22, metal roof '22, stucco '22, approx. 2 acres of irrigation system, landscape lighting, & underground dog fence, many new windows, kitchen, flooring, & baths. Outdoors, the possibilities are endless, whether enjoying the heated pool (new liner '22), entertaining on the expansive patios & deck, simply soaking in the peace & beauty of country living, or exploring the acres of woods & skating on the pond in winter. Truly a one-of-a-kind property offering space, luxury, & unmatched tranquility! Luxury Certified (id:61215)
25 Mango Drive
Toronto, Ontario
Beautiful Fully Renovated Detached Bungalow in the Highly Desirable Finch & Bayview Area (North York)This stunning home has just been completely renovated with over $200,000 in upgrades. Enjoy brand-new appliances, a fully redesigned kitchen featuring high-quality cabinetry, and newly updated washrooms with premium fixtures. The entire house boasts new hardwood flooring, modern pot lights throughout, and a brand-new deck for outdoor enjoyment. Located in an amazing neighbourhood, this detached bungalow offers both luxury and convenience-perfect for your next home. (id:61215)
Room L101 - 81 Hallam Street
Toronto, Ontario
Brand new renovation laneway house 1st floor room. Fully furnished. With a private 3pcs bathroom. Share washer & dryer and kitchen/dining with 2nd floor two roommates. Located in Dovercourt Village, steps to TTC bus stop, 7 mins bus to Loblaws Supermarket, 20 mins bus to U of T. No pets. (id:61215)
Basemt - 98 Nightstar Drive
Richmond Hill, Ontario
**Large One Bedroom Basement Apartment With Separate Entry**. Walk To Hillcrest Mall, Transit, T&T Supermarket, Shoppers, No Frills, Schools, Go Train, 407. Private Washroom/Kitchen/Laundry. (id:61215)
29 Courtfield Crescent
Markham, Ontario
Prime Location With 4 Bdrm Link Home(Linked By Garage Only) In The Prestigious Berczy Village Community. Top Ranking Schools: Castlemore Ps & Pierre Trudeau Hs (Rank 6-740, Rate 9.5(23-24)); Bright And Spacious House, Quartz Countertops In Kitchen, Hardwood Floors Thru/Out; Pot Lights On Main Floor, Access From Garage To House, Finished & Separate Entrance Basement With Two(2) Bedrooms & Kitchen; Close To Angus Glen Community Centre, Markville Mall, Shops And Restaurants, GO station, Hwy 404/407... (id:61215)
2201 - 395 Square One Drive
Mississauga, Ontario
Brand new Furnished Square One Condos by Daniels 1+1 condo with parking & Locker in the heart of Square One, one of the finest lifestyles in the GTA! The unit offers open stylish layout of apx 600 sq ft complemented with 42 sq ft Terrace. Open concept design, modern kitchen with stainless steel appliances, quartz countertops, Spacious den for a home office or a 2nd bedroom. Living room walk out to balcony with Breathtaking view! Building amenities include state-of-the art fitness centre, half-court basketball court, climbing wall, Sauna Room,co- working zone, community garden plots with prep studio, dining studio with catering kitchen, indoor/outdoor kids' zones complete with craft, homework and activity areas, dog wash station and more. Just minutes away from Square One Mall,Sheridan College, Celebration Square, Living Art Centre, Transit and easy access to highways. Easy access to Mississauga Transit, GO Transit, Highways 403, 401 and 407. This is the Epitome of Ideal Living! (id:61215)
3352 Marchington Square
Pickering, Ontario
Welcome to 3352 Marchington Square, a stylish, modern Elgin model by Mattamy offering 1,829 sq. ft. of fresh, functional, family-ready living. With 4 bedrooms, 2.5 baths, and a bright north-facing front, this home blends comfort and contemporary charm in all the right ways. The open-concept main floor is perfect for everyday life-cozy up by the gas fireplace, host friends with ease, or enjoy effortless flow from kitchen to living. Upstairs, generously sized bedrooms provide space for everyone, including a relaxing primary suite designed for unwinding. The walkout basement offers endless potential to finish and design your way. Energy-efficient features like an Air Source Heat Pump and tankless water heater make living here easy and efficient. And with immediate closing, you can skip the wait and move straight into a brand-new home in a growing master-planned community. Fresh, modern, move-in ready-this one checks all the boxes. Stainless Steel appliances (Wall oven, Microwave Combo, Fridge, Dishwasher & Electric Cooktop) to be installed prior to closing. (id:61215)
16 Stokes Road
Brant, Ontario
Dont Miss Out on This Stunning Home! Discover your perfect home in Paris with this exceptional detached house. Featuring a double garage, four bedrooms, and two-and-a-half bathrooms, this residence is designed for both comfort and style. Key Features: Bright and Airy Layout: The open-concept design of this home allows for an abundance of natural light, creating a welcoming and spacious atmosphere throughout. Elegant Main Floor: The main level showcases beautiful hardwood flooring and includes a charming dining room, ideal for family meals and entertaining guests. Comfortable Upper Level: The second floor houses four well-sized bedrooms. The master bedroom features a luxurious four-piece ensuite bathroom. The other three bedrooms share a stylish three-piece bathroom, offering convenience for family or guests. Modern Appliances: Enjoy the convenience of brand-new, high-quality appliances in both the kitchen and laundry areas, ensuring a modern and efficient living experience. Prime Location: Located close to Highway 403 and the Brant Sports Complex, this home offers easy access to major routes and local recreational facilities. Additional Information: Utilities: Tenants are responsible for all utilities and the rental of the water heater. (id:61215)
Th - 802 - 57 Macaulay Avenue
Toronto, Ontario
Wallace walk! spacious 2 bed plus den townhouse with Juliette Balcony! light-filled corner townhouse - 2 bedrooms + 1-1/2 washroom! Functional design interior provides generous room sizes, ample storage, and quality finishes! Soaring 9ft ceiling! Oversized living/dining! Wall-to-wall closet! 2nd bedroom with a closet! ensuite laundry. Parking is available at an additional cost. Unit is pet friendly. Walking distance to all major Transits! GO Bloor, Dundas West TTC, UP express, Roncy Village! Restaurants! bars! bike and walking trail in a natural setting! (id:61215)
815 - 8 Interchange Way
Vaughan, Ontario
Bright and functional 1-bedroom plus enclosed den suite with west exposure. Open-concept living and dining room with floor-to-ceiling windows and walkout to a large balcony. Modern kitchen with quartz countertops and built-in appliances. Spacious primary bedroom a walk-in closet and a separate den with door, suitable for a home office. Brand new, never occupied unit in Grand Festival Tower C. Steps to VMC Subway Station, bus transit, Highway 7, and minutes to Hwy 400/407, Vaughan Mills, IKEA, Costco, and York University. Offers 24-hour concierge service and amenities including a fitness centre, BBQ terrace, and party lounge upon completion. (not completed yet) A convenient and well-designed corner unit in a rapidly growing community. (id:61215)
1004 Brock Road
Frontenac, Ontario
Newly renovated detached home located in a family oriented neighbourhood - minutes away from Land O'Lakes public school and the Kingston Frontenac public library,. Features 5 bedrooms and 2 washrooms. Eat in kitchen with brank new energy efficient appliances - washer, stove, fridge/freezer. Rom on main floor has a separate entrance - can be used as home office or work space. In the past this was used as the local corner store. Property is also listed for rent. (id:61215)
923 - 3 Concord Cityplace Way
Toronto, Ontario
Experience elevated living at Concord Canada House, a brand-new luxury condominium in the heart of downtown Toronto. This beautifully designed 1+1 bedroom suite offers 632 sq ft of interior living space complemented by a rare 115 sq ft heated balcony, allowing seamless indoor-outdoor living year-round. The suite features premium Miele appliances, refined modern finishes, and a versatile open-concept layout that blends style and functionality-ideal for professionals, couples, or those seeking sophisticated urban living. Residents enjoy an exceptional collection of world-class amenities, including an exclusive 82nd-floor Sky Lounge and Sky Gym, indoor swimming pools, a resort-style outdoor seasonal ice rink, state-of-the-art fitness facilities, private meeting rooms, and bookable work-from-home pods, all just steps from Toronto's most iconic destinations, including the CN Tower, Rogers Centre, Scotiabank Arena, Union Station, the Financial District, waterfront, and premier dining, entertainment, and shopping. (id:61215)
106 Botfield Avenue
Toronto, Ontario
AVAILABLE JANUARY 1, 2026. Bright and clean unfurnished private bedrooms for rent in a well-maintained shared house located at 106 Botfield Avenue, Etobicoke. A total of four rooms are available across the basement and main floor, with room sizes ranging from approximately 100 to 155 sq. ft., starting at $975 per room. Utilities, Wi-Fi, and laundry are included. Tenants enjoy furnished common areas, shared bathrooms with only two other roommates, and a shared full kitchen with 4-5 respectful occupants. Two rooms may be shared at an additional cost of $300 per room, and parking is available at extra cost. Conveniently located in a safe and quiet South Etobicoke neighbourhood, just a 15-minute walk to Kipling Subway Station and Kipling GO, with easy access to Highways 427, QEW, and Gardiner. Ideal for clean, responsible, and respectful professional tenants. Serious inquiries only. (id:61215)
81 Lambton Avenue
Toronto, Ontario
Bright Bungalow with Flexible Space. Discover this exceptionally well-maintained, move-in ready detached bungalow in a desirable Toronto pocket. This home offers the perfect blend of practical space and charming comfort, ideal for first-time buyers, small families, or those looking to downsize. Step inside and enjoy high ceilings and large windows in every room, ensuring an abundance of natural light throughout the main floor. The classic hardwood floors flow through the main level, featuring an open-concept family and living room-a great layout for daily life and easy entertaining. The cozy, functional kitchen is well-equipped with stainless steel appliances. The main floor provides two bedrooms and a complete 4-piece bathroom, plus the home is fitted with Central Air Conditioning for comfort. Downstairs, the finished basement features durable tile flooring and offers a flexible, open-concept area that can function as a spacious family room or a private third bedroom. This lower level also includes a clean 3-piecebathroom and a dedicated laundry room. Outside, you'll find a private, fully fenced-in backyard featuring a large deck for outdoor relaxation and a handy oversized shed for storage. With two dedicated parking spaces out front, this charming, practical bungalow is ready for its next owner to enjoy immediately. (id:61215)
Lower - 221 Gardenbrooke Trail
Brampton, Ontario
Beautiful, Legal All-Inclusive 1 Bed 1 Bath Furnished or (unfurnished, if preferred) Basement with Separate Private Entrance. Large Windows in Bedroom and Kitchen, Separate Laundry. Kitchen is fully-equipped with lots of Storage. Property backs on to a Ravine for additional Privacy. Rent includes Hydro, Gas and Water. Close to all Amenities, Public Transit and Hwy 427. A Must See! (id:61215)
116 Watermill Street
Kitchener, Ontario
Beautiful 3-Bedroom Freehold Townhome Located In Desirable Doon South This Bright And Spacious Home Features An Open-Concept Main Floor With A Modern Kitchen, Complete With Stainless Steel Appliances And Granite Countertops. The Main Bedroom Offers A Walk-In Closet And A 4-Piece Ensuite For Added Comfort And Privacy. Enjoy A Deep Backyard With Plenty Of Usable Space, Plus A Walk-Out Basement That Adds Great Potential For Future Finishing. A Private Deck Off The Main Level Provides The Perfect Spot For Relaxing Or Entertaining. This Freehold Townhome Comes With NO POTL Fees, And Is Situated In A Family-Friendly Neighbourhood Just Minutes From Highway 401, Schools, Parks, Trails, And All Essential Amenities. (id:61215)
1503 - 18 Harrison Garden Boulevard
Toronto, Ontario
Client RemarksFabulous Shane Baghai Built 1 Bedroom Condo With A Beautiful North View. Approximately 540 Sq.Ft., Open Balcony, View, Ensuite Laundry.Bldg Has Fitness Facilities, Indr Pool, Billiard Room, 24Hr Security. Steps To Shops, Restaurants, Subway, Cinema.& All Amenities. (id:61215)
23 Runnymede Crescent
Brampton, Ontario
This beautifully maintained detached home offers exceptional space and functionality, featuring separate living, dining, and family rooms with hardwood flooring throughout the main floor, creating an ideal setting for both everyday living and entertaining. The upper levels include 4 generously sized bedrooms and 3 full bathrooms, with laminate flooring on the second floor and a spacious primary retreat complete with a walk-in closet and private ensuite. A bright kitchen with a stylish backsplash and inviting eat-in area anchors the heart of the home, while the fully finished basement adds incredible versatility with 2 additional bedrooms, a full kitchen, 1 bathroom, and a separate entrance-perfect for extended family or guests. Conveniently located close to schools, shopping malls, plazas, grocery stores, public transit, and major highways, this home delivers comfort, space, and convenience in one impressive package. (id:61215)
16 Forestgate Drive
Hamilton, Ontario
Welcome to this beautifully updated 3-bedroom, 2-bath family home. From the moment you arrive, you'll appreciate the charming curb appeal, highlighted by new board and batten siding and professionally landscaped armour stone steps that create an inviting first impression. Step inside to a fully updated, open-concept floor plan featuring new flooring throughout, a modern kitchen with quartz countertops, spacious dining room and bright sun room. The living room features a stunning fireplace with custom built-ins, offering the perfect spot to relax or entertain. Walk out to a large private deck with pergola and nicely landscaped yard. The primary bedroom offers two closets for ample storage, 2 more bedrooms with large closets and updated main floor bathroom. The lower level features a recreation room with a cozy gas fireplace, making it a great space for movie nights, a playroom, or a home gym, plus a 3 pc bathroom, laundry room and convenient mud room with inside entry to the garage. Beautifully updated and thoughtfully designed, this home is move-in ready and waiting to welcome its next family. Don't miss your chance to make it yours! (id:61215)
1103 - 1000 Portage Parkway
Vaughan, Ontario
Corner 2 bedroom, 2-bath split layout with EV parking and locker and just a 1-minute walk to the Vaughan Metropolitan Centre Subway Station. Located in Vaughan's newest and most connected VMC community, right beside a 1-acre park and minutes to Hwys 400, 407, and 401. This bright, modern suite features 9 ft ceilings, floor-to-ceiling windows, laminate flooring, and stunning unobstructed views. Enjoy 24,000 sq. ft. of premium amenities including a rooftop outdoor pool, massive fitness centre with weights and machines, running track, BBQ area, party room, media room, 24/7 concierge, and a luxury lobby. Close to York University, IKEA, Costco, Vaughan Mills, Wonderland, restaurants, and major employment centres-an unbeatable blend of transit access, lifestyle, and modern living. (id:61215)
2305 - 1928 Lake Shore Boulevard W
Toronto, Ontario
Bright and modern 1 Bedroom + Large Den, 2 Bathroom suite at The Mirabella Luxury Condos (West Tower). Open concept layout with large bright windows, quartz countertops, stainless steel appliances, In suite laundry, and High Speed Internet included. The spacious den is large enough to function as a second bedroom, ideal for guests, roommates, or a home office. Enjoy this unbeatable waterfront location, just steps to Sunnyside Beach, High Park, Humber Bay Shores, the Boardwalk, and the Martin Goodman Trail. TTC transit nearby and Bike Share at the front door. Exceptional amenities include indoor pool with lake views, fitness centre, yoga studio, sauna, library with fireplace, business centre, guest suites, children's play areas, pet grooming room, 24-hour concierge, and a large 11th floor terrace with BBQs, lounge areas, and a reflecting pool. (id:61215)
1 - 693 Euclid Avenue
Toronto, Ontario
Annex Main Floor Apartment at 693 Euclid Avenue, Toronto, ON, M6G 2T8. Modern, bright 2 bedroom apartment in a lovely South Annex home. Available Immediately. Rent: $2,500 (utilities Included).Includes:-Updated kitchen-In suite Laundry-Modern appliances-Hardwood Floors-Large bedrooms with closets-Sun Filled-Central Air (air conditioning)-Car parking available-No smoking inside Minutes to: Bathurst Subway stn., shops, restaurants, amenities, U of T, George Brown, hospitals, Bloor St., College St., Queen St., Kensington Market, Financial Core *For Additional Property Details Click The Brochure Icon Below* (id:61215)
1 - 176 Grace Street
Toronto, Ontario
Large, bright 2-bedroom apartment on the main floor of a lovely Annex house. Available: Oct 1st Large, bright 2-bedroom apartment on the main floor of a lovely Annex house. Utilities Included Minutes to: Christie Subway stn, shops, restaurants, amenities, U of T, George Brown, hospitals, Bloor St., College St., Queen St., Kensington Market, Financial Core *For Additional Property Details Click The Brochure Icon Below* (id:61215)
11 Jordana Drive
Markham, Ontario
Utilities Included! Wi-Fi Included! 2 Parking Spots included! Bright and Spacious 2-bedroom & 1 Bathroom apartment. Open-concept kitchen, with laundry on-site. Easy access to public transportation (TTC & YRT), and highway 407 and 401. Walk to: Grocery stores, Walmart, banks, restaurants, shopping, and so much more! Quiet family-friendly neighbourhood. Private entrance. Quality schools nearby, walk to highly rated elementary schools. Short commute to quality high schools. (id:61215)
1608 - 95 Mcmahon Drive E
Toronto, Ontario
Experience luxury living in this stunning 1+Den condo at the prestigious Concord Seasons II Tower, located in the high-demanding Park Place Community in North York. Featuring a 9-foot ceiling and a beautiful park-facing view, this unit offers both elegance and comfort.The den can easily be used as a guest room or home office, making it perfect for modern lifestyles. The interior showcases high-end finishes, including built-in Miele appliances in a gourmet kitchen, wide-plank laminate flooring (carpet free), roller-shade window coverings, and wood-grain laminate doors for a refined touch. Step onto your private balcony with serene views of the 8-acre park. Enjoy access to the spectacular 80,000 sq. ft. MegaClub, featuring a full-sized basketball/badminton court, tennis court, indoor pools, sauna, BBQ areas, yoga studio, fitness gym, ballroom, and much more. Perfect location just steps away from new community centre, IKEA, restaurants, and parks, with excellent transit access to Bessarion and Leslie subway stations, Oriole GO Train, and major highways 401 and 404. Fairview Mall, Bayview Village, and grocery stores are all nearby. **A PARKING & A LOCKER INCLUDED** (id:61215)
32 - 10 Foxglove Crescent
Kitchener, Ontario
Welcome to 10 Foxglove Crescent, Unit 32-an exceptionally bright and beautifully maintained end-unit townhomesituated in one of Kitchener's peaceful, family-friendly neighbourhoods. Offering 2 spacious bedrooms, 2 bathrooms, a fully finished walkout basement, and a dedicated parking spot, this recently renovated home delivers style, comfort, and functionality in every corner.From the moment you step inside, you'll notice the abundance of natural light streaming through large windows, enhanced by brand new California shutters throughout, creating a warm and inviting atmosphere. The open-concept kitchen and dining area features brand new vinyl flooring, generous cabinetry, ample counter space, and a layout designed for both everyday living and effortless entertaining.The adjoining living room flows seamlessly to a private, oversized deck-perfect for unwinding after a long day, hosting summer gatherings, or enjoying quiet weekend mornings outdoors.Upstairs, the expansive primary bedroom is a true retreat, complete with a walk-in closet plus an additional full closet, ideal for "his and hers" storage or anyone who values extra space. The second bedroom is equally spacious, making it perfect for children, guests, or a stylish home office.The fully finished walkout basement, featuring updated vinyl flooring, adds incredible versatility. Whether you envision a cozy family room, home gym, hobby space, office, or potential third bedroom, this level easily adapts to your lifestyle while offering additional storage options.Located in a welcoming, kid-friendly community, this home is steps from a local playground and close to a commercial plaza and nearby schools, making it an excellent option for families and professionals alike. Clean, move-in ready, and thoughtfully updated, this property is ideal for first-time buyers,downsizers, or anyone seeking a low-maintenance home in a fantastic Kitchener location. (id:61215)
362 Dunsmore Lane
Barrie, Ontario
THIS TOTALLY RENOVATED 2 STORY END UNIT TOWNHOME AWAITS YOU. THE HOME INCLUDES S/S DOUBLE DOOR FRIDGE, STOVE, DISHWASHER ,OVER THE RANGE MICROWAVE AND WHITE WASHER/DRYER IN FINISHED BASEMENT. THE FENCED BACK YARD FEATURES A HUGE DECK AND PRIVACY WITH NO HOMES BEHIND. CLOSE TO THE #400 HWY, ROYAL VICTORIAN HOSPITAL, SHOPPING AND GEORGIAN COLLEGE. ENJOY WINTER AND SUMMER ACTIVITIES ON NEARBY SIMCOE AND LITTLE LAKES. COME VISIT! NO SMOKERS , PETS TO BE APPOVED BY LANDLORD. AAA TENANTS NEED ONLY APPLY. (id:61215)
91 Fanfare Avenue
Toronto, Ontario
Rare Opportunity! Stunning 3+2 bedroom turn-key bungalow on a large pie-shaped corner lot with an impressive curved frontage of approx. 128 ft and approx. 99 ft depth, offering privacy with mature trees and excellent curb appeal. Beautifully renovated with a bright open-concept layout and ideal use of space. Features a fully finished 2-bedroom basement apartment with separate entrance, second kitchen, and exceptional rental income potential-approx. $4,900/month in combined rents-making it perfect for multi-generational living or investors seeking strong cash flow. Located in the highly desirable Port Union Waterfront community, just minutes to waterfront trails, Rouge Beach, Port Union GO Station, TTC, Hwy 401, top schools, and close to University of Toronto and Centennial College. A move-in-ready bungalow that blends lifestyle, convenience, and tremendous long-term potential in one of East Toronto's most sought-after neighbourhoods. (id:61215)
224 - 412 Silver Maple Road
Oakville, Ontario
For Lease - Unit 224, The Post Condos | North Oakville. Welcome to Unit 224 at The Post Condos by Greenpark Homes, a brand-new, never-lived-in luxury suite offering refined modern living in the heart of North Oakville. Less than one year old, this beautifully designed 2+1 bedroom, 2-bathroom residence features an open-concept layout with natural light. Suite Features: Spacious 2+1 bedrooms ideal for families or work-from-home needs, 2 full bathrooms with contemporary finishes, Open-concept living and dining area, Modern kitchen with countertops, stainless steel appliances, sleek cabinetry, and backsplash, Smart home technology, including keyless digital entry, in-suite wall pad, and smart thermostat, High-speed internet included in lease, One underground parking space and one owned locker included, Building Amenities, Concierge service, Fully equipped fitness center, Games room and social lounge, Party room with full kitchen (available for private bookings), Rooftop terrace with seating areas, and stunning views. Prime Location: Steps to public transit, Minutes to Longo's, Walmart, Superstore, LCBO, Canadian Tire, restaurants, gas stations, and car washes. Close to walking trails, parks, and green spaces, Easy access to Highways 403, 407, and QEW, Convenient proximity to Oakville GO Station, Sheridan College, Oakville Trafalgar Hospital, and top-rated schools. This exceptional residence combines luxury, convenience, and connectivity, making it the perfect place to call home. Book your showing today through LBO and experience life at The Post Condos. (id:61215)
62 Summerlea Street
Markham, Ontario
Legal Basement Apartment In Markham W/Side Entrance. Check Out This Stunning 1 Bedroom Suite. Open Concept Living + Dining. Gorgeous Modern Kitchen With Quartz Counter + Stainless Steel Appliances. Spacious 3 Piece Bath. Separate Laundry + 1 Car Parking. All Inclusive. No Splitting Of Utility Bills. Tenant Just Pays For Internet + Cable. Super Quiet. Landlord Lives Upstairs. (id:61215)
728 Beman Drive N
Newmarket, Ontario
Renovated modern open concept house with a huge Island, Breakfast bar and all stainless steel appliances. Bright living and dining room with W/O to oversize backyard. Steps away from school, shopping and hospital. Minutes away from a major highway and transit. ** This is a linked property.** (id:61215)
19 Rensburg Drive
Toronto, Ontario
Discover your ideal Beautifully finished 3-Bedroom garden suit featuring a private entrance and an open-concept living and dining area with 2 full washroom and 1 powder room. The modern kitchen includes quartz countertops, a matching backsplash and all brand new appliances to use. The suit also offer in-suit stacked laundry, natural light and window in every room . Completed in November 2025 , this newly built unit is located in highly desirable area withing walking distance to Kennedy and Go stations . Enjoy a private setting with your own entrances, updated finishes throughout, and convenient access to shopping, parks, and transit nearby. A rare find - a fresh, efficient and affordable space in a great location. (id:61215)
533 - 20 O'neill Road
Toronto, Ontario
Welcome to Rodeo Drive Condos, perfectly situated in the heart of the Shops at Don Mills-one of Toronto's most vibrant and walkable lifestyle communities. This corner suite offers an exceptional rental opportunity with 2 bedrooms plus a den, 2 bathrooms, and two private balconies, ideal for those seeking space, light, and convenience. The oversized wraparound balcony spans the width of the unit and offers unobstructed panoramic city views, including the CN Tower and stunning sunset views. The second bedroom features its own private balcony, perfect for fresh air and quiet moments.Inside, the unit is upgraded beyond standard builder finishes, featuring Miele stainless steel appliances (built-in oven, cooktop, and fridge), marble countertops in both bathrooms, and laminate wood flooring throughout, including the bedrooms. The open-concept layout, 9-foot ceilings, and floor-to-ceiling windows create a bright, comfortable living space ideal for everyday life, working from home, or entertaining.Residents enjoy access to premium building amenities including a 24-hour concierge, fitness centre, outdoor pool, and well-designed common areas. Free visitor parking and spacious resident parking make hosting guests and daily living easy.The location truly sets this home apart. Step outside to Shops at Don Mills, offering restaurants, cafés, Metro grocery store, LCBO, banks, boutiques, and free EV charging-all within walking distance. Transit options are excellent, with TTC nearby and quick access to Highways 401, DVP, and 404, making commuting effortless. Subway connections at Fairview Mall and Lawrence East, along with the upcoming Eglinton Crosstown LRT, provide easy access across the city. Downtown Toronto is just a 15-20 minute drive away. (id:61215)
159 - 405 Dundas Street W
Oakville, Ontario
Sub-Lease In Prime Oakville Location! Approximately 400 Sq Ft Commercial Unit At Distrikt Trailside Condos, Featuring Its Own Private Entrance - Ideal For An Optometrist, Massage Therapist, Law Office, Salon & Spa, Professional Services, Or General Office Use. Enjoy Ample On-Site Parking And Excellent Accessibility, Just 4.7 Km To Oakville Go Station. Located Within A 330-Unit Condominium Community And Directly Across From An Additional 350-Unit Condominium, Providing Strong Built-In Clientele And Daily Exposure. Surrounded By Established Residential Neighbourhoods, Medium-Density Developments, And Future Commercial Plazas-Supporting Long-Term Growth And Demand. Gross Lease Includes All Property Taxes, Maintenance, Insurance, And Utilities. Immediate Occupancy Available. (id:61215)
210 - 8188 Yonge Street
Vaughan, Ontario
Welcome to 8188 Yonge, brand new building where sophisticated design meets modern comfort in Thornhills most sought after address. This Corner Unit With View Of North & West 3 Bedroom + Den, 2 Bath, Kitchen equipped with Stainless Steel Appliances, 9Ft Ceiling, Balcony. 1 Parking + Locker, offers an open concept layout, floor to ceiling windows, and premium finishes throughout. Gaze over lush, unobstructed views of the Uplands Golf & Ski Club from your private balcony or terrace, and enjoy natural light flooding the entire space. you will find a chef inspired kitchen with quartz countertops, stainless steel appliances, custom millwork, and a stylish bathroom with high end fixtures. Whether you are entertaining in the entertainment lounge, exercising in the fitness center, working in the cowering space, or just relaxing by the outdoor pool or firepit, every comfort has been considered. Amenities include concierge service, children's play area, indoor & outdoor entertaining lounges, expansive indoor/outdoor amenity spaces. This property offers ease of access to transit (including future subway extension), shops, parks, schools, Grocery Stores, Restaurants, Coffee Shops, Banks and highways while still delivering peace, greenery and prestige. (id:61215)
500 Elizabeth Street
Guelph, Ontario
Free-standing industrial building available in east central Guelph. Just off HWY7 . Totally renovated with new plumbing, new electrical system, new HVAC, new washrooms, new office and a small kitchen. New roof. Permitted use includes with zoning B4 - manufacturing, contractor yard repair service, towing/trucking, veterinary service, warehouse housing, and more. Temporary agricultural use permitted- Potential for Cannabis production, subject to minor variance approval from city. Currently operating as a non-woven grocery bag manufacturing business. All manufacturing equipment is new and imported from China. Hundreds of thousands spent of upgrades. Please see the attached list. Approximately: 250,000 Spent of Equipment, $100,000 on new roof, $550,000 of all other upgrades, including about 6 feet below grade filling, new beam for structure load bearing, Furnace, Electric Three phases, AC, All new HVAC lines, Outside stucco , New gates and more. (id:61215)
128 - 3700 Midland Avenue
Toronto, Ontario
Commercial Plaza High Traffic Intersection at Midland & McNicoll. 559 Sq.ft. Midland Exposure. Plenty of Parking. TTC access. 2 Pcs Washroom. Perfect for Clinic, Massage, Spa, Travel Agency, Retail, Business office. (id:61215)
1009 - 430 Square One Drive
Mississauga, Ontario
Brand New, Never Lived in 1 Bedroom 2 Bathroom Condo FOR LEASE in the Heart of Mississauga City Centre (id:61215)

