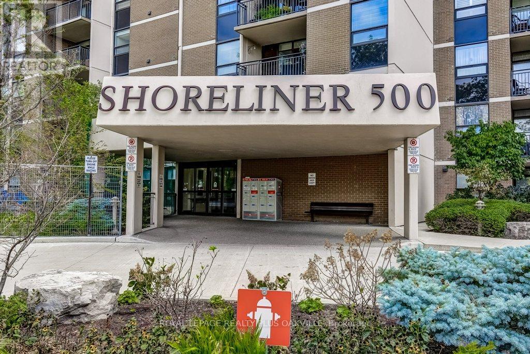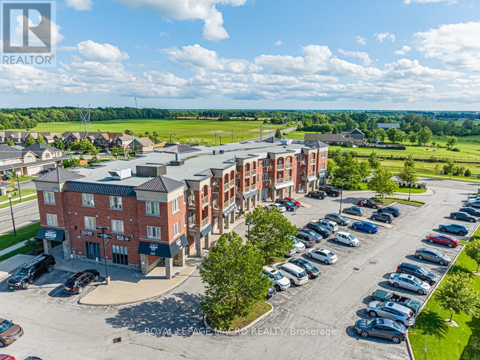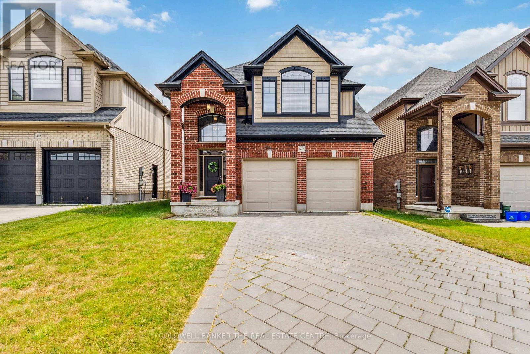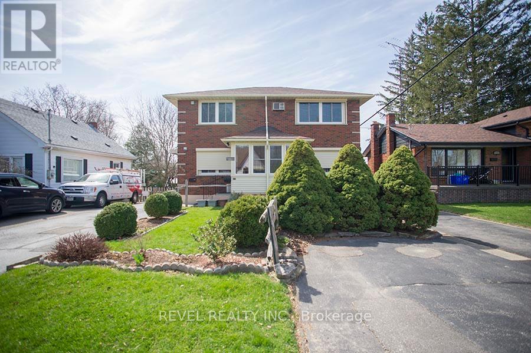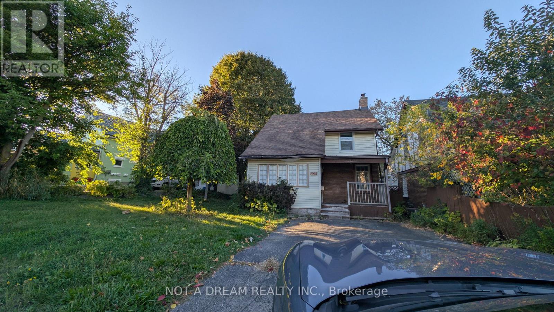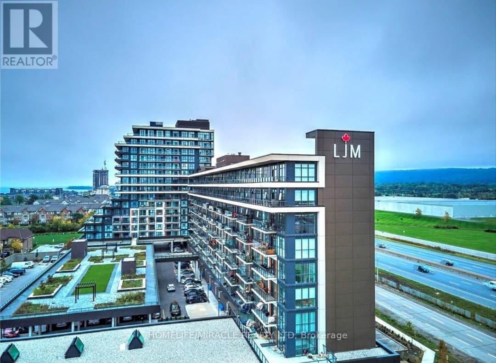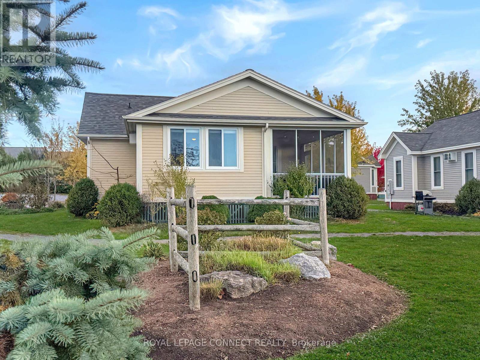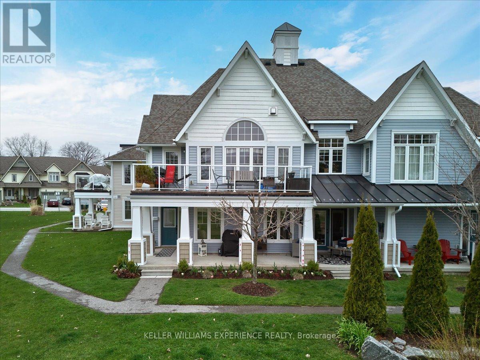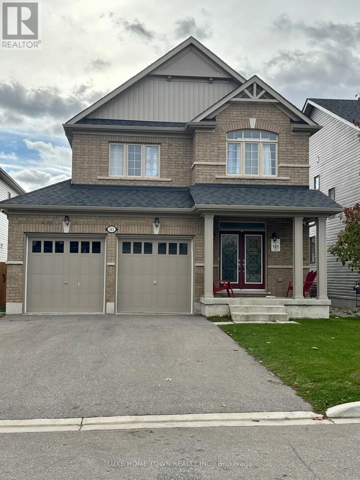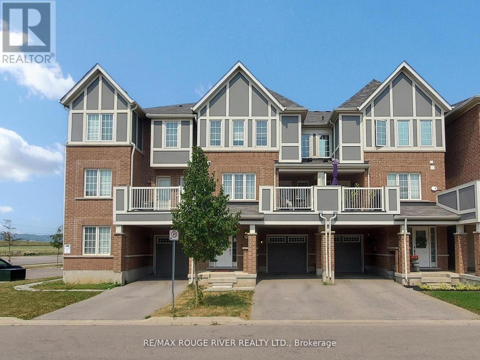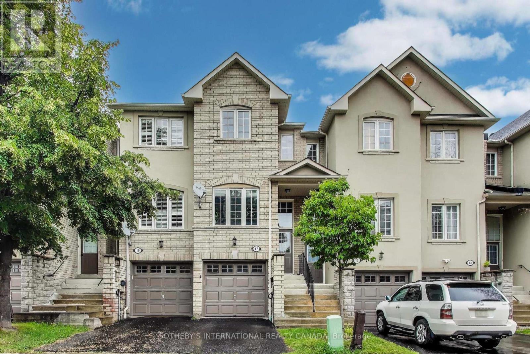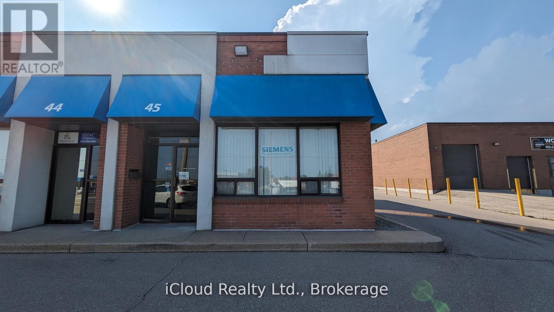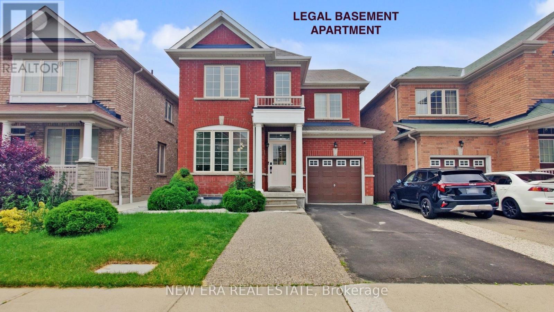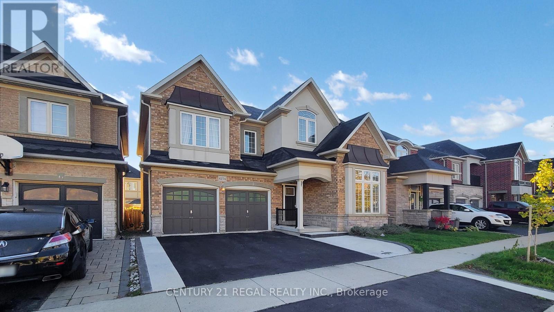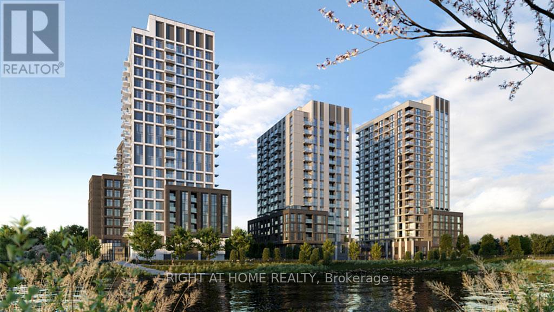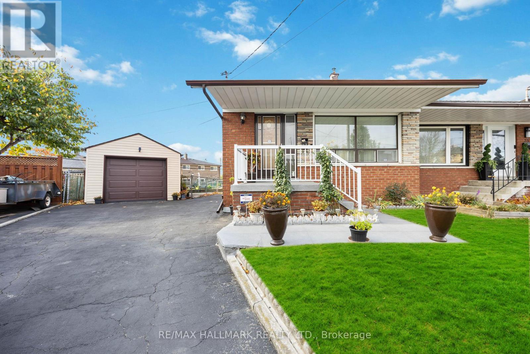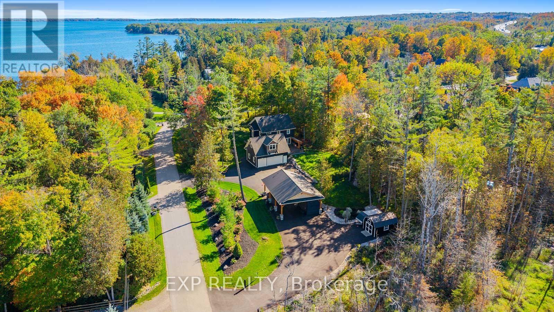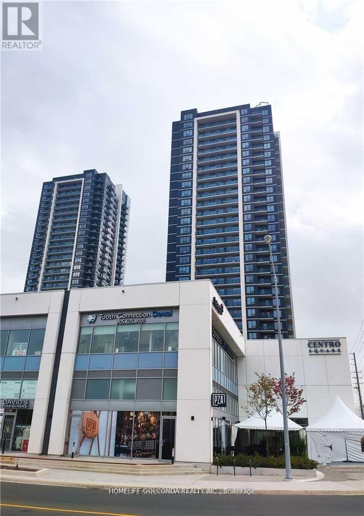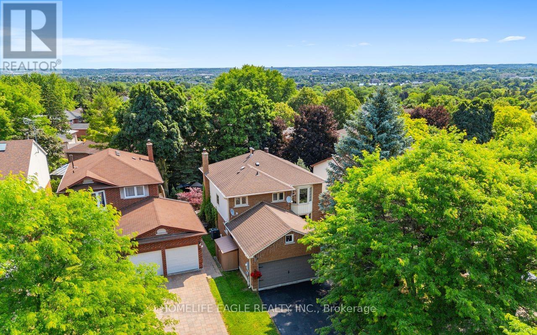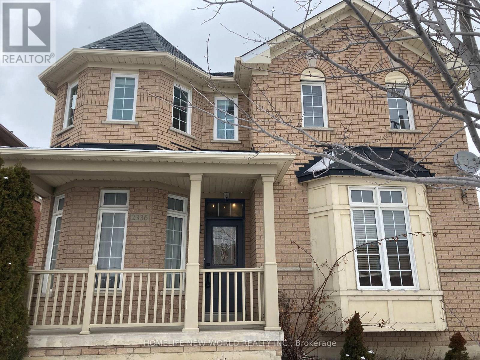Team Finora | Dan Kate and Jodie Finora | Niagara's Top Realtors | ReMax Niagara Realty Ltd.
Listings
959 Main Street E
Hamilton, Ontario
Welcome to Unit 1 @ 959 Main Street East, a beautifully maintained 8-unit apartment building in the heart of Hamilton's growing east end. This purpose-built multi-residential property offers spacious, updated two-bedroom suites with excellent natural light, modern finishes, and functional layouts - ideal for professionals, small families, and students alike. Located steps from Gage Park and Tim Hortons Field, the building sits in a convenient, walkable neighbourhood close to shopping, groceries, transit, and community amenities. Commuters benefit from easy access to Downtown Hamilton, the Red Hill Parkway, and the QEW, making it a great option for those working in the city or commuting to the GTA. Please note images have been virtually staged. (id:61215)
515 - 500 Green Road
Hamilton, Ontario
Discover the perfect blend of luxury, comfort, and convenience in this beautiful one-bedroom plus den condo, Nestled in the heart of the prestigious Shoreliner Building in Stoney Creek. An impressive array of amenities, resort-like living has never been more attainable. From the moment you step inside this gem, you'll be impressed with the lake views that greet you from the private balcony. Soak up the sun during the day or unwind with a glass of wine at night, all while taking in the captivating scenery. Designed with your utmost satisfaction in mind, this complex has a wealth of premium features, including a heated outdoor pool, hot tub, sauna, exercise room, gym, library, car wash, workshop, and outdoor BBQ area. Say goodbye to gym memberships and hello to a healthier lifestyle with all these fantastic amenities right at your fingertips. Inside, you'll find a fully renovated and move-in ready space complete with in-suite laundry, an electric fireplace, and sleek, modern finishes that you won't be disappointed with. Plus, with the "all-inclusive" condo fees, budgeting has never been easier, covering your heat/hydro, water, central air, Cogeco for TV & internet, as well as access to all building amenities. Don't miss your chance to secure this exceptional apartment complete with one parking space and locker. (id:61215)
315 - 3200 Regional Road 56
Hamilton, Ontario
Windwood I in Binbrook is a cozy rental building featuring in-unit A/C and heating, in-suite laundry, kitchen appliances, a private balcony, and one parking space. Binbrook offers the beauty of countryside living with modern amenities, conveniently located off Hwy 56 and with a variety of parks and trails. Windwood I is the perfect place to call home, offering a high quality of life at an affordable cost. (id:61215)
1475 Noah Bend
London North, Ontario
Welcome to 1475 Noah Bend! Quality Kenmore "Westwood" model in popular Westfield Subdivision in Hyde Park. Approximately 2600 sq. ft. 4 large and bright bedrooms. 2 car garage. Stunning home featuring open concept main floor. Wide dark hardwood throughout! Beautiful kitchen with granite counters and large island overlooking great room with gas fireplace . Formal dining room, 2nd floor family room with high coffered ceilings, Master bedroom with luxury ensuite. Fully fenced backyard. Close to schools, transit and all amenities. Great family home in a family friendly neighbourhood. (id:61215)
415 Chatham Street
Brantford, Ontario
CALLING ALL INVESTORS-- An exceptional investment opportunity awaits you at 415 Chatham Street, Brantford. This legal triplex offers a potential yearly rental income of $72,600, with a potential cap rate of 3.41%! Two of the three 2-bedroom, 1-bathroom units are currently rented, while one unit is vacant, allowing you to set your own rent or even move in yourself. Updates include a newer roof, windows, freshly painted and updated units, plus some plumbing and wiring improvements. A minor variance for parking provides exclusive parking per unit. This is a fantastic, turnkey triplex to add to your portfolio - or to make your next home with income potential. (id:61215)
368 Victoria Street S
Kitchener, Ontario
Detached, character home 2-bed, 1-bath home for lease in central Kitchener near St. Mary's Hospital, Belmont Village, and DTK transit routes. Features a bright main living area, functional kitchen, covered porch, private driveway parking, and a deep lot with mature trees. Tenant pays utilities; first and last month's rent, application, proof of income, credit check, and references required. (id:61215)
602 - 560 North Service Road
Grimsby, Ontario
Client Remarks***Prime Location! 2-Bedroom + Den Condo Apartment for Sale in Up-and-Coming Grimsby*** Discover this exceptional 2-bedroom Plus Den condo apartment boasting unobstructed lake views! Located in the thriving community of Grimsby, this unit offers an open concept floor plan designed for modern living. The contemporary kitchen is equipped with stainless steel appliances and quartz countertops, seamlessly flowing into a spacious living and dining area. Enjoy access to a large covered balcony, perfect for relaxing and taking in the scenic views. The primary bedroom is generously sized, featuring a 4-piece en-suite and a walk-in closet for ample storage. The second bedroom is also spacious, ideal for family or guests. Additionally, there's a versatile den that can be used as a home office or a play/game room. Experience a resort-like lifestyle with this condos proximity to the lake. The location is incredibly convenient, situated near the QEW and within walking distance to the GO Station. Condo fees include all utilities, ensuring a hassle-free living experience. The building is well-managed, highly secure, This Spacious Apartment comes with two owned Side by Side parking spaces and a large locker, providing plenty of storage and parking options. Don't miss this opportunity to own a stunning condo in an excellent location, Building Amenities Include Rooftop Terrace, Party Room, Fitness Centre, Concierge, Guest Suites and visitor parking. **EXTRAS** Unobstructed Lake Views, Open Concept Floor Plan, This unit comes with two owned parking spaces and a large locker. Building Amenities Include Rooftop Terrace, Party Room, Fitness Centre, 24/7 Concierge, Guest Suites and visitor parking. (id:61215)
107 - 2 Butternut Lane
Prince Edward County, Ontario
A Cottage with a View - and Sunsets You'll Never Forget! Welcome to 2 Butternut Lane, a charming Milford model bungalow offering one of the best combinations of layout and location at East Lake Shores-a seasonal, gated waterfront community on East Lake in Prince Edward County. This 2-bed, 2-bath cottage features a split-bedroom floor plan for privacy. The primary bedroom includes a 2-piece ensuite, while the 4-piece family bath serves the second bedroom.The open-concept kitchen, living, and dining area is tastefully decorated, with furnishings included so you can start enjoying cottage life right away. Step out to one of the largest screened-in porches in the resort-room for outdoor dining and lounging. Facing west toward East Lake, it's the perfect spot to enjoy spectacular sunsets or unwind after a day of play. The cottage also offers two-car private parking, a storage shed, and guest parking across the street. Ideally located near the family pool, basketball/pickleball court, playground, and dog park, it's a favourite area for families and guests alike.Owners enjoy 80 acres of park-like grounds and 1,500 ft of shoreline, with pools, courts, gym, playground, dog park, trails, and shared canoes, kayaks, and paddleboards. Activities like yoga, aquafit, live music, line dancing, movie nights, and crafts create a fun, welcoming vibe. Do as much or as little as you like!Open April-October, East Lake Shores is minutes from Sandbanks Provincial Park, Picton, and The County's wineries and restaurants. It's a vacant-land condo where you own both the cottage and lot. Condo fees of $669.70 include TV, internet, water, sewer, grass cutting, common elements maintenance, snow removal, and amenities. With no STA licence required to rent, owners may join the on-site rental program or manage their own bookings. 2 Butternut Lane offers location, sunsets, and style-a turn-key County retreat ready to enjoy next season. (id:61215)
15 Carnoustie Lane
Georgian Bay, Ontario
Welcome home to easy living and breathtaking views in Oak Bays premier golf and marina community. Set on the first hole of the Oak Bay Golf Course and overlooking Georgian Bay, this rare bungalow-style condo offers a peaceful, low-maintenance lifestyle in an unbeatable location. This home offers front-row views of manicured fairways and the sparkling waters of Georgian Bay. Designed for effortless living, this ground-level unit combines luxury, comfort, and convenience with no stairs to navigate, it's ideal for all stages of life. Inside, you'll find a bright and spacious open-concept layout featuring 2 bedrooms and 2 bathrooms, perfect for both everyday living and entertaining. The standout kitchen is finished with sleek modern appliances, and ample cabinetry for all your culinary needs. Additional features include in-suite laundry and a private, attached garage with extra storage space. Step outside to your own private patio and soak in the panoramic golf course and bay views or take full advantage of the community's many amenities including golf, hiking, boating, and fine dining. With a low-maintenance lifestyle in an unbeatable setting, this one-of-a-kind condo offers resort-style living at its finest. Don't miss this exclusive opportunity to own the only bungalow condo currently for sale in Oak Bay book your private showing today! (id:61215)
141 Harpin Way E
Centre Wellington, Ontario
Welcome to this stunning 3-bedroom, 3-bathroom detached home featuring a no-sidewalk lot that provides extra parking space on the driveway. The main level offers an open-concept layout with a bright living room complete with a cozy gas fireplace, and a modern kitchen with upgraded stainless steel appliances. Enjoy countless upgrades throughout, including 9-ft ceilings, pot lights, wide-plank laminate flooring, and the convenience of second-floor laundry. The primary bedroom includes a walk-in closet and a luxurious en-suite with double sinks, a separate shower, and a soaker tub. This home comes fully furnished, ready for you to move in and enjoy! No Pets Please. (id:61215)
171 Lemieux Court
Milton, Ontario
Welcome to this immaculate three storey freehold townhome in Milton's Hawthorne south enclave. All brick exterior with coveted three parking. This bright, beautifully maintained home offers 3 bedrooms, 3 bathrooms, and a versatile main floor den with direct garage access. Laminate floors throughout. The second level features an open layout with ceiling pot lights, dining area walkout to spacious balcony and an elegant kitchen with stainless steel appliances, longer upgraded cabinets and a breakfast bar. Upstairs you will find three spacious bedrooms and two full baths. No sidewalk at front. Close to top schools, parks, trails, kelso conservation and many other amenities. (id:61215)
17 - 435 Hensall Circle
Mississauga, Ontario
Welcome to Kings Grove Refined Living in the Heart of Mississauga. Step into this grand executive townhome, a beautifully updated 2-bedroom, 3-bath residence tucked away on a quiet, tree-lined street in one of Mississauga's most desirable communities. Flooded with natural light, this home offers over 1,450sq.ft. of thoughtfully designed living space, perfect for professionals & young families seeking style and functionality. The main level impresses with high ceilings, elegant flow, and a modern kitchen featuring stainless steel appliances, updated counters, a sleek backsplash, & double pantry. The walk-out to a sun-drenched private deck makes outdoor dining and summer BBQs effortless. Upstairs, you'll find two generously sized bedrooms, each with its own private ensuite and walk-in closet, offering the ultimate in privacy and comfort. The lower level features a bright multi-purpose recreation room ideal as a guest suite, home gym, or kids playroom-complete with direct access from the garage and a walk-out to the backyard. This is a rare opportunity to own a low-maintenance, high-style home in a prime Mississauga location. Experience the perfect blend of comfort & convenience at Kings Grove with Easy Access to Top Schools. Only 15 Min Drive to UTM Mississauga Campus, 5 Min Drive to Trillium Hospital with Completion of The Peter Gilgan Mississauga Hospital. Steps to parks, trails, restaurants and easy access to Go Station, Sherway Gardens, Square One, Charming Port Credit and highways. Low Maintenance Fee Only $138! (id:61215)
45 - 6033 Shawson Drive
Mississauga, Ontario
LOCATION MATTERS! This well-positioned property sits in the heart of Mississauga, offering unparalleled convenience with immediate access to Highways 403, 410, and 401, ensuring effortless connectivity across the Greater Toronto Area. The unit boasts 1,000 square feet of versatile space plus an additional 500 square feet of mezzanine storage, providing ample room for operations, inventory, or office needs. Tenants will benefit from abundant parking for both employees and customers, as well as superior shipping and receiving capabilities thanks to a 16-foot clear height drive-in door. The spaceis fully air-conditioned, ensuring comfort year-round.Inside, the layout includes a fully divided office area, a front desk space, warehouse storage and a two-piece washroom, offering both functionality and efficiency. The lease structure is tenant-friendly, with the landlord covering maintenance and taxes (TMI included), while the tenant is responsible only for heat, hydro, and content insurance. Ideal for warehousing, light industrial use, distribution, or even a hybrid office-warehouse setup, this property is a rare find in a high-demand location. Don't miss this opportunity tosecure a well-equipped, strategically located space that supports business growth and operational ease. Contact us today to schedule a viewing and see how 6033 Shawson Dr. can work for your business. (id:61215)
26 Openbay Gardens
Brampton, Ontario
Stunning Fully Detached 4-Bedroom, 4-Bath Home With A Legal Basement Apartment And A Separate Entrance-Perfect For Families Or Investors! Located On A Quiet Street In A Desirable Family Neighbourhood, ThisHome Offers Nearly 2,000 Sq. Ft. Of Carpet-Free Living Space (Above Grade) With 9-Ft Ceilings On The MainFloor, A Beautiful Oak Staircase, And Hardwood Flooring On Main With Laminate Upstairs. Enjoy A BrightLiving/Dining Combo , A Cozy Family Room With A Gas Fireplace, All With Potlights And A Modern Kitchen Featuring Quartz Counters, 4-pc. Stainless Steel Appliances (2025), Under mount Sink, Ceramic Backsplash, And Walk-Out To A Large Backyard-Ideal For Summer BBQs. Upstairs Includes 4 Spacious Bedrooms, Including A Large Primary With Walk-In Closet And 4-Piece Ensuite. Upstairs Laundry For Convenience. Brand New Windows and Glass Installed In 2025. Basement Completed In 2025 With Two Bedrooms, 3 enlarged Egress Windows with Blinds for Privacy, a Sliding Door on BR 2 Allows More Sun Into the Kitchen for Added Natural Light, Full Kitchen With 4-pc Stainless Steel Appliances, Separate Laundry, And A Beautiful 3-Piece Bath-Move-In Ready For Tenants Or Extended Family. Additional Features: 200 Amp Panel, Second Furnace Filter For Clean Air, Sump Pump, And A Pet-Wash Sink In Garage. Parking For 3+1 Vehicles With An Attached Garage. A minute walk to St.Margeurite d' Youville Secondary School and its Track and Field Oval and Athletic Ground, Parks, Bus Stop Transit on Dixie and Father Tobin Road. Close to Shopping- Walmart, Strip Malls on Mayfield & Sandalwood Prkwy/Bramalea Road, Chalo, Bramalea City Centre And All Amenities. Just Move In And Enjoy Including its Morning Sun Exposure with the sun lighting up the huge Living Room. (id:61215)
4274 Vivaldi Road
Burlington, Ontario
Bright & Beautiful Maintained Home In a High Demand Community of Alton in Burlington. 5 Large Bedrooms With 3 Washrooms On Second Floor! Open Concept Layout with Quality Finishes. New Flooring in Kitchen, Brand New Carpets on 2nd floor, New Potlights, Freshly painted , New Fridge, New Gas Stove & New Dishwasher. Lots Of Natural Light With Large Windows Throughout. Close To Public & Secondary Schools, Public Transit, Grocery Stores, Restaurants And Much More.*Basement Not Included* (id:61215)
702 - 3079 Trafalgar Road
Oakville, Ontario
Welcome to Minto North Oak Tower, a brand-new 1 bedroom + den, 1 bathroom condo on the 7th floor at 3079 Trafalgar Rd in Oakville. This modern suite offers approximately 637 sq. ft. of functional living space plus a private balcony, featuring a bright open-concept layout with 9-foot ceilings, engineered laminate flooring, and smart home technology including a keyless entry system, smart thermostat, and built-in alarm. The gourmet kitchen is equipped with Caesarstone countertops, premium full-size stainless steel appliances, and sleek cabinetry, while the spacious bedroom includes blackout blinds for added comfort. Additional upgrades include a comfort-height vanity, enhanced lighting, and electrical provisions for future fixtures. Residents enjoy access to exceptional amenities such as a 24/7 concierge, fitness centre, yoga and meditation rooms, infrared sauna, co-working lounge, games and party rooms, outdoor BBQ terrace, pet wash station, bike repair area, and parcel storage. Perfectly situated at Dundas and Trafalgar, this prime Oakville location is steps from Longo's, Superstore, Walmart, Sheridan College, community centres, parks, and trails, with easy access to Hwy 407, 403, QEW, and the Oakville GO station. (id:61215)
424 - 1037 The Queensway
Toronto, Ontario
Brand new condo release. Be the first to call it home introducing a stunning 1-bedroom residence in the brand new 10-storey West Tower by Rio Can Living. This modern condo offers open concept design with sleek contemporary finishes, expansive windows that fill the space with natural light, private balcony for outdoor enjoyment, spacious walk-in closet and elegant 4-piece bathroom, fully upgraded kitchen with premium finishes, convenient ensuite laundry, and blinds, perfectly located near shopping, dining, transit and major amenities onsite. Smart building, valet 1 and internet included. This home combines comfort, elegance and technology. (id:61215)
225 - 1037 The Queensway
Toronto, Ontario
Brand new condo release. Be the first to Call it home introducing a stunning 1 bedroom residence in the brand new 10 storey West Tower by Rio Can Living. This modern condo offers open concept design with sleek contemporary finishes, expansive windows that fill the space with natural light, private balcony for outdoor enjoyment, spacious walk in closet and elegant4 piece bathroom, fully upgraded kitchen with premium finishes, Convenient ensuite laundry, and blinds, perfectly located near shopping, dining, transit and major amenities onsite, smart building, valet 1 and internet included. this home combines comfort, elegance and technology. (id:61215)
23 Lockington Court
Toronto, Ontario
Spacious 4-Bedroom Home Nestled On A Quiet, Family-Friendly Court In Toronto. Lovingly Maintained By The Same Family For Over 50 Years, This Home Is Full Of Character, Warmth, And Pride Of Ownership. Situated On A Large Pie-Shaped Lot, It Offers An Expansive Backyard Perfect For Gardening, Entertaining ,Or Family Fun. The Property Also Features A Detached Garage And Ample Driveway Parking. Inside, You'll Find Generously Sized Principal Rooms And A Separate Entrance Leading To A Fully Equipped Basement In-Law Suite Ideal For Extended Family Or Potential Rental Income. Located Just Steps From The Finch LRT And Close To Schools, Parks, And Shopping, This Home Is A Rare Opportunity In A Growing And Convenient Neighborhood. Whether You're Looking To Move Right In Or Customize To Your Taste, 23 Lockington Court Offers Endless Potential (id:61215)
517 - 185 Dunlop Street E
Barrie, Ontario
Welcome to the gorgeous Lakhouse Condo. You will find upscale decor and high end finishes in this 1 bedroom plus den. Overlooking Lake Simcoe with plenty of functional space and an enclosed balcony to enjoy year round with sliding glass panels to let in nice summer breeze. Great location for enjoying lake activities (building features storage for your kayak, paddleboard or bicycle) commuting to the GTA or to cottage country, trails for hiking, or enjoying a nice dinner in one of the many waterfront community restaurants. (id:61215)
4146 Forest Wood Drive
Severn, Ontario
** WATCH LISTING VIDEO ** Welcome to 4146 Forest Wood Drive, a stunning colonial-style estate nestled on a private and beautifully landscaped 1.4-acre lot in one of the area's most desirable neighbourhoods. This exceptional property blends timeless charm with thoughtful modern upgrades, including a double-entry driveway added in 2019 for ease of access and parking for up to 17 vehicles. In 2025, the driveway was professionally sealed, adding to the clean, well-maintained curb appeal. A custom 30 x 40 carport built in 2020 features stonework, oversized timber beams, cedar accents, and a 30-amp RV hookup, along with a wired storage shed. The garage, completed in 2019 along with the bonus room above it, is insulated and heated with a 75,000 BTU gas heater and is prepped for in-floor heating. Inside, the home showcases quality craftsmanship with extensive custom trim, oak stairs, and updated flooring from 2019. The basement was finished in 2016 and includes heated floors, while the upstairs bathrooms were fully renovated in 2024 with spa-inspired finishes and in-floor heating. Two gas fireplaces provide added comfort, one in the living room and another in the bonus room above the garage, which serves as a perfect guest suite or private lounge. The kitchen opens onto a composite deck built in 2022, complete with a built-in outdoor kitchen and soft lighting, overlooking a peaceful backyard that has already been approved for a pool. The roof was replaced on the house in 2017 and on the garage in 2019. A hot water on demand system, Generac generator, and alarm system with sump pump alert provide peace of mind, while the home also includes ample storage, a generous walk-in closet in the primary suite, and a garden shed at the rear of the property that is fully wired and ready for power connection. With its blend of beauty, comfort, and practical upgrades, this rare offering on Forest Wood Drive presents a truly move-in-ready estate in a prestigious and peaceful setting. (id:61215)
1206 - 3700 Hwy 7 Road
Vaughan, Ontario
*High Demand Area In The Heart Of Vaughan Centre *Brightly 1 Bedroom + Den Unit *Laminate Floor Thr-Out *Upgraded Kitchen With Granite Counter Top *In Area Laundry * 1 underground parking *1 Locker *Open-concept Layout *24 Hour Security, Indoor Pool, Yoga, Sauna, Gym, Party Room/Terrace *Mins To Vaughan Subway, Transit, Hwy 400 * Close To York University, Canada's Wonderland, Vaughan Mills Shopping Mall, Supermarket. (id:61215)
30 Moffat Crescent
Aurora, Ontario
The Perfect 4 Bedroom Family Home In Prestigious Aurora Heights * Situated On A Private Crescent * Premium Lot With Walk-Out Basement & Beautiful All Brick Exterior * Double Car Garage With Long Driveway & Stunning Curb Appeal * Surrounded By Mature Trees For Exceptional Privacy * Fully Fenced Backyard Oasis With Heated Outdoor Gazebo Perfect For Year-Round Entertaining * Professionally Interlocked Backyard With Storage Shed * Bright & Airy Home With Expansive Windows & Natural Light * Gourmet Kitchen With High-End Stainless Steel Appliances, Double Undermount Sink, Modern Backsplash & Sleek Cabinetry * Breakfast Area W/O To Large Deck Overlooking Private Backyard * Premium Hardwood & Laminate Floors * Pot Lights In Key Living Areas * Cozy Family Room With Wood Burning Fireplace * Spacious Bedrooms With Ample Closet Space * Primary Retreat With Spa-Inspired Ensuite & Walk-In Closet * Finished Walk-Out Basement Apartment With Separate Entrance, Laundry & Excellent Income Potential (Approx. $1,900/Month) * Mechanicals: Furnace (5 Yrs New), AC (5 Yrs New), Tankless Hot Water Heater! (3 Yrs New) * Truly Move-In Ready * Minutes To Yonge, Transit, Parks, Shops, Entertainment, St. Anne's & St. Andrew's College * A Must See Offering Privacy, Functionality & Endless Charm * Don't Miss This Perfect Family Home W/ Rental Income Opportunity In Aurora! (id:61215)
2336 Bur Oak Avenue
Markham, Ontario
Great Location, Close To Bus Route And GO Station, Close To School, Transit, Restaurant, High Ranking School Area. New Renovated and New Painted. New Bath Room On 2nd Floor. New Modern Engineer Wood. Modern Kitchen, Include Quartz Countertop, Bosch Dishwasher, Samsung Washer & Washer. Professional Finished Basement With Full Bath and Bed Room. (id:61215)


