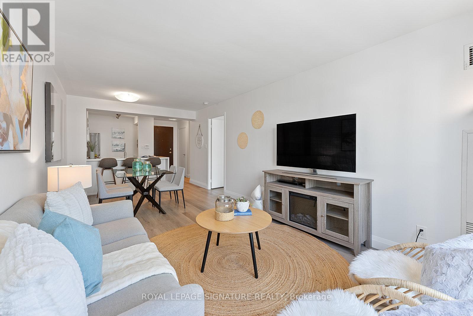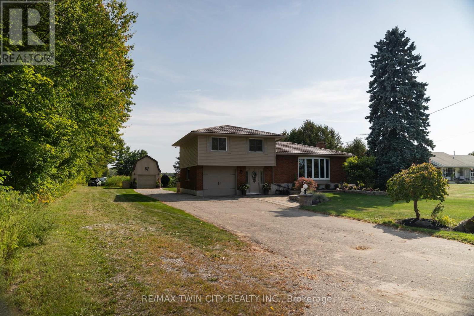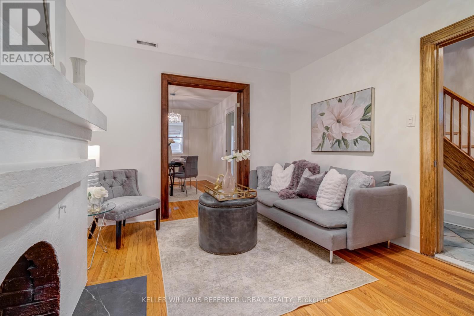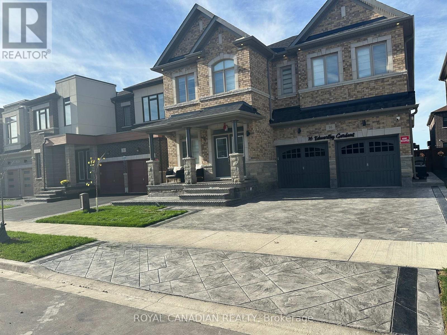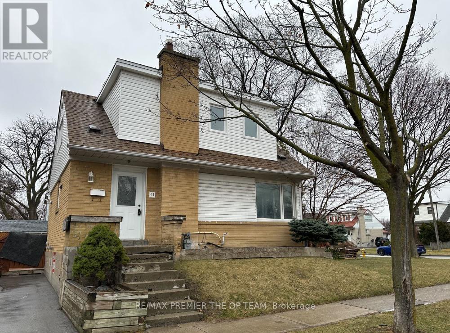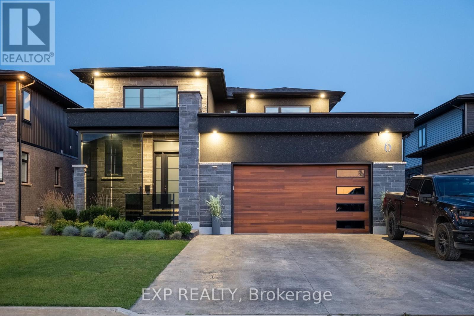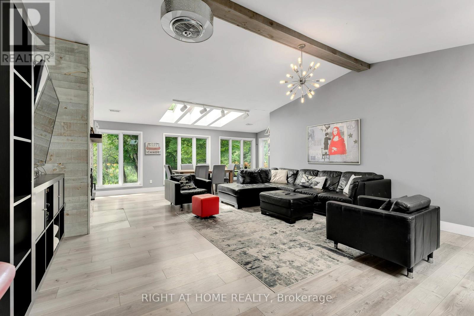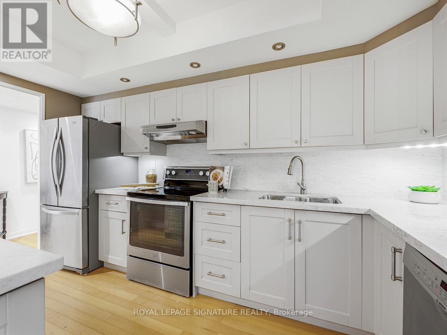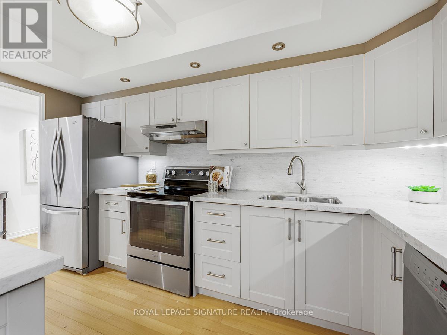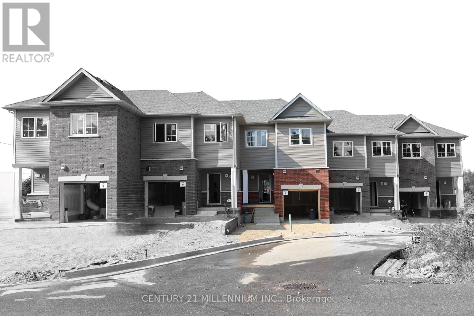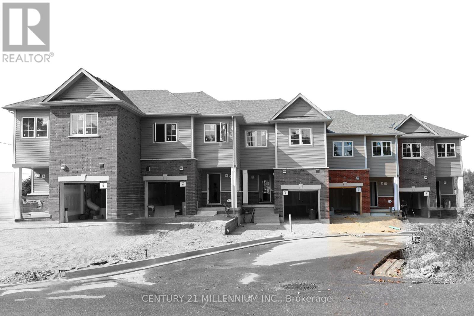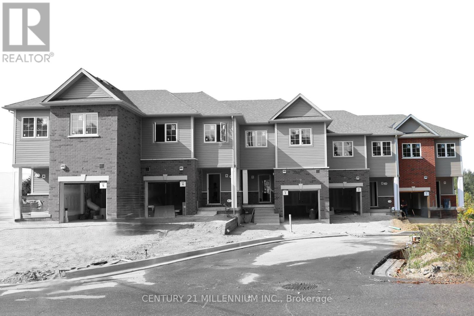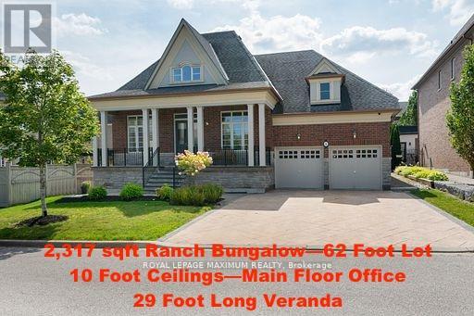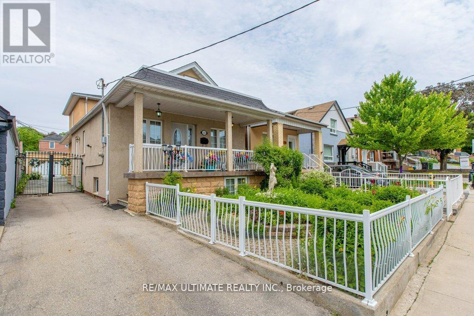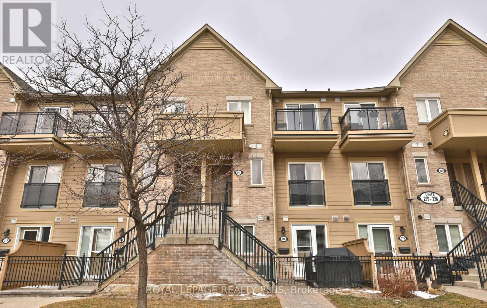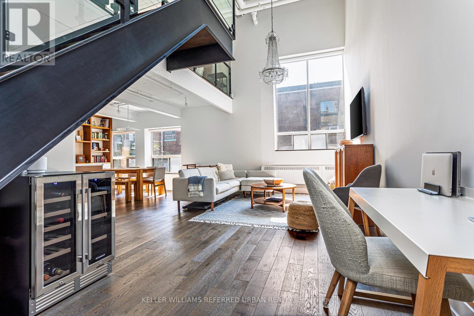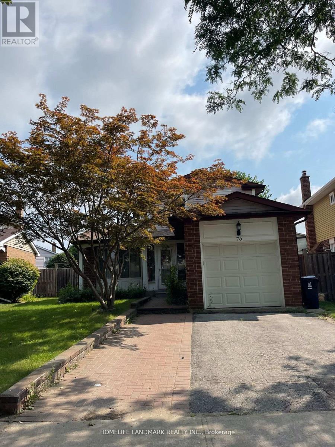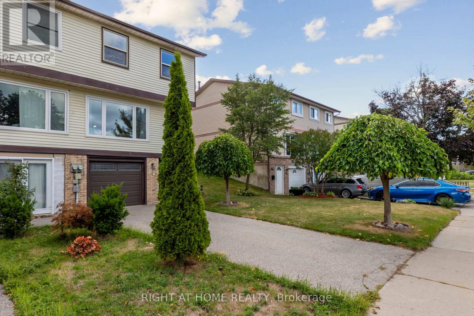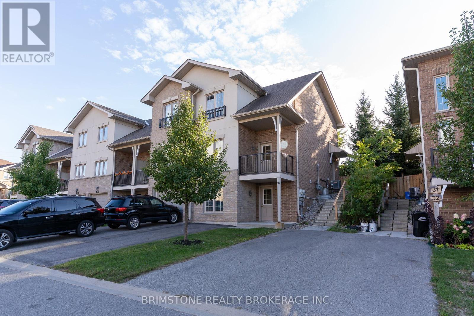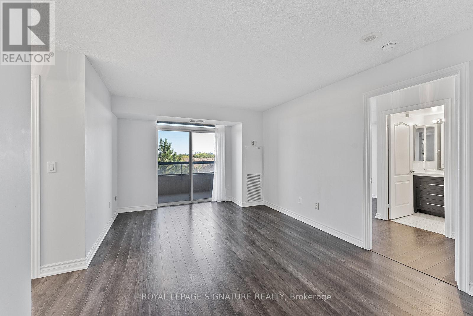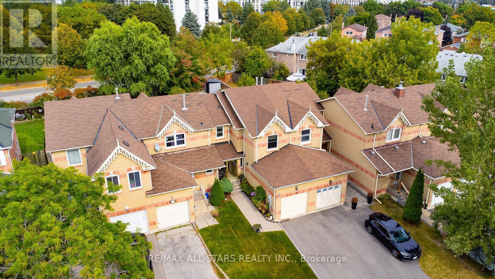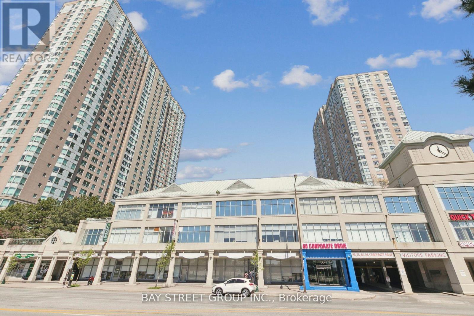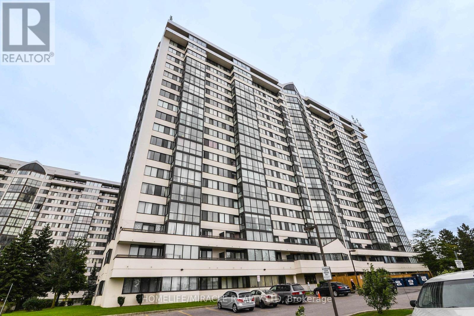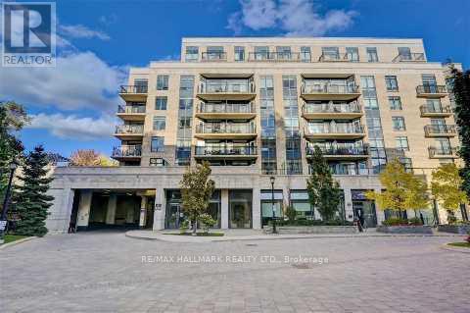Team Finora | Dan Kate and Jodie Finora | Niagara's Top Realtors | ReMax Niagara Realty Ltd.
Listings
1407 - 410 Queens Quay W
Toronto, Ontario
Welcome to Aqua Condos on Toronto's Waterfront! This spacious 1-bedroom, 1-bathroom suite offers 652 sq. ft. of thoughtfully designed living space with a desirable north-facing city view. With 9-foot ceilings and floor-to-ceiling windows, the unit is filled with natural light, creating an inviting and open atmosphere. The generous living and dining areas provide plenty of room to entertain or relax in comfort. The primary bedroom is impressively large, offering flexibility for a king-sized bed and additional furnishings. The bathroom features both a soaker tub and a separate glass-enclosed shower, giving you the luxury of choice. Recently freshly painted throughout, this home is move-in ready and waiting for its next owner. Practical features include one underground parking spot and access to hotel-inspired building amenities. Residents enjoy visitor parking, a fully equipped fitness centre, a stylish party room, and an expansive rooftop terrace with BBQ areas and panoramic views of both the city skyline and Lake Ontario. Aqua Condos is known for its exceptional lifestyle and exclusivity, with suites in the building rarely offered for sale. Located at Queens Quay and Spadina, you'll be steps from the Harbourfront Centre, waterfront trails, shops, restaurants, and cafés. With the TTC at your doorstep and Union Station just minutes away, the entire city is easily accessible. Whether youre seeking a vibrant urban lifestyle or a serene retreat by the lake, this condo truly offers the best of both worlds. Experience downtown lakefront living at its finest don't miss your opportunity to call Aqua Condos home! (id:61215)
93 Norwich Road
Brant, Ontario
Immaculate move-in-ready side split, in the countryside just west of the village of Scotland with no neighbours on three sides. Enjoy stress free living in this 3+1 bedroom, 2 full bath home with 2,429 sf of finished living space that is sure to impress. Boasting a spacious and inviting eat-in kitchen, a formal dining room, bright and airy living room with cathedral ceiling, sprawling family room, three good sized main level bedrooms, and two four-piece bathrooms. The basement is fully finished with a nice rec room with gas fireplace, another spacious bedroom and a utility/storage room. All major appliances included. The double wide paved private driveway can accommodate numerous vehicles, a tractor trailer etc., and the detached garage is the perfect spot for your toys or a man cave. The private backyard offers a lovely back gazebo, stunning hardscaping and landscaping, firepit, and paver stone walkways all around. Never be without hydro again with the standby generator that powers the entire property. Located on a quiet, paved road just mins from town. No disappointments here. Book your private viewing today. (id:61215)
188 O'connor Drive
Toronto, Ontario
Discover this rarely offered 4+2 bedroom Semi-Detached with a thoughtfully designed extension (main & upper floor) perfectly blending comfort and functionality. Nestled in one of the area's most sought - after neighbourhoods- The Golden Triangle. This home offers spacious living, modern upgrades and a layout ideal for families or even investors as there is potential for 3 units. 3 parking spaces. Enjoy the added square footage, bright interiors and a private backyard retreat-all within walking distance to top schools, parks, shops and public transit. Potential for Laneway House (id:61215)
Bsmt - 16 Edworthy Gardens
Hamilton, Ontario
A brand new legal basement apartment is available in a quiet, upscale neighbourhood in Watertown.This modern unit features 2 bedrooms, 1 bathroom, and a separate side entrance. Enjoy the convenience of in-unit laundry (washer and dryer), a bright open-concept layout with laminate flooring, pot lights, and ample storage throughout. One driveway parking spot is included. Located in the new community of the Waterdown with easy access Aldershot Go, Shoppings and Schools. (id:61215)
41 Tofield Crescent
Toronto, Ontario
Charming and updated detached home set in a highly desirable, mature neighbourhood. Offering 2 generous bedrooms plus a versatile den that can easily function as a 3rd bedroom, this property provides flexibility for families of all sizes. The home features 2 kitchens and a convenient separate entrance to the basement, creating options for multi-generational living, private guest space, or income potential. Thoughtful updates over the years have enhanced both style and functionality, making it truly move-in ready. This property combines comfort, opportunity, and location close to schools, parks, transit, and everyday amenities. Whether you're seeking a welcoming family home or an investment with rental potential, this gem is ready for its next chapter. (id:61215)
6 Cristallina Drive
Thorold, Ontario
One-of-a-kind executive custom home with luxury finishes situated in Niagaras master-planned community of Rolling Meadows. Eye-catching curb appeal with beautiful stone and stucco exterior, glass-enclosed front porch, and landscaping. High-quality materials and workmanship are showcased upon entering the bright and welcoming foyer. Sleek modern kitchen has a large centre island with quartz waterfall countertops and built-in oversized fridge. Great room features a linear gas fireplace with mirrored surround. Display your favourite local wines in the stylish wine cellar beside the dining room. Contemporary staircase with glass railing to upper level. Primary bedroom has a walk-in closet, built-in storage, and 2-way gas fireplace. Spa-like 5-piece ensuite with soaker tub, walk-in tinted glass shower, and double vanity with quartz countertops. Three more bedrooms, a 5-pc main bath, and laundry room complete the upper level. Lower level is fully finished with recreation room with fireplace, state of the art exercise room, extra bedroom and full bath. Entertain to your hearts delight in the private rear yard oasis with in-ground pool and concrete patio. World-class amenities within a 15-minute drive include wineries, golf, dining, shopping, Niagara Falls attractions, and quaint villages of Jordan & Niagara-on-the-Lake. Property is currently tenanted with monthly rent of $5,000. (id:61215)
532 County Road 14 Road
Stone Mills, Ontario
Welcome to 532 County Road 14, a rare chance to own nearly 25 acres of pristine countryside with direct Salmon River access. More than a home, this is a lifestyle investment perfect for families, retirees, or investors seeking a proven income-generating retreat. Currently operated as a fully booked Airbnb each summer, the property blends charm, recreation, and privacy, and family occupied all other seasons. Guests are drawn to the waterfront ideal for kayaking, canoeing, and fishing as well as acres of manicured walking trails and a private dirt bike track. The natural beauty and recreational amenities ensure every stay is unforgettable, making this an income property with unlimited potential. The warm bungalow design features floor-to-ceiling windows and skylights that fill the home with light. Four bedrooms and two bathrooms include a primary suite with private deck and hot tub access. A renovated kitchen (2019) with updated appliances offers modern convenience, while a propane furnace, new fireplace, central vacuum, and A/C provide comfort year-round. Outdoor living shines with a gazebo-covered lounge, firepit, sandbox, and forest back drop perfect for gatherings or quiet moments. Additional features include a heated 2-car garage (new shingles 2025), enclosed shed, drive shed, and space for attic storage. Recent upgrades, including shingles in 2021, enhance peace of mind. Zoned residential, with five acres designated for tax savings as an area of interest, the property also offers flexibility for hobby farming or long-term investment. Surrounded by a park-like forest setting, it provides true seclusion without sacrificing proximity to nearby amenities. Whether you're an investor seeking a thriving Airbnb, a family looking for space to grow, or a couple ready to retire in complete privacy, 532 County Road 14 delivers comfort, character, and unmatched potential. (id:61215)
1008 - 2045 Lake Shore Boulevard W
Toronto, Ontario
Experience Unparalleled Luxury in Your Lakeside Retreat Discover the epitome of refined living with this exceptional condominium, where world-class amenities, breathtaking lake views, and a wellness-focused lifestyle converge. Here are five compelling reasons to make this exquisite residence your new home:1. State-of-the-Art Amenities Indulge in an impressive selection of premium amenities designed to enhance your daily life. Enjoy access to a saltwater indoor pool, sauna, fully equipped fitness centre, golf practice driving cage, squash and basketball courts, billiards, table tennis, and a tennis court.Additional conveniences include a rooftop sun deck, library, meeting and party rooms, an on-site restaurant, guest suites, a spa, and 24-hour concierge services.2. Unmatched Convenience Experience the ease of valet service, a secure parking garage for your vehicle, and designated visitor parking, ensuring seamless accessibility and effortless day-to-day living.3. Resort-Style Living Immerse yourself in an atmosphere reminiscent of a luxury vacation, where every aspect of the residence is designed to provide comfort, relaxation, and sophistication. Health & Wellness. Swimming Pool. Mens & Womens Changerooms with Sauna. Fitness Center & Aerobics Room.4. Spectacular Lake Views Wake up each day to panoramic vistas of the tranquil lake,offering a serene and picturesque setting that enhances yourlifestyle.5. Prime Location with Downtown Proximity Enjoy the perfect balance of waterfront tranquility and urban excitement, with easy access to Toronto's vibrant cultural scene, world-class dining, premier shopping, and renowned entertainment venues.Experience unparalleled convenience and luxury with a comprehensive selection of world-class amenities designed to enhance your daily living: Social & Entertainment Spaces Club/Party Room Games Room & Social Events etc. Your dream of lakeside luxury awaits where elegance meets convenience, and serenity meets sophistication (id:61215)
1008 - 2045 Lake Shore Boulevard W
Toronto, Ontario
Experience Unparalleled Luxury in Your Lakeside Retreat Discover the epitome of refined living with this exceptional condominium, where world-class amenities, breathtaking lake views, and a wellness-focused lifestyle converge. Here are five compelling reasons to make this exquisite residence your new home:1. State-of-the-Art Amenities Indulge in an impressive selection of premium amenities designed to enhance your daily life. Enjoy access to a saltwater indoor pool, sauna, fully equipped fitness centre, golf practice driving cage, squash and basketball courts, billiards, table tennis, and a tennis court. Additional conveniences include a rooftop sun deck, library, meeting and party rooms, an on-site restaurant, guest suites, a spa, and 24-hour concierge services.2. Unmatched Convenience Experience the ease of valet service, a secure parking garage for your vehicle, and designated visitor parking, ensuring seamless accessibility and effortless day-to-day living.3. Resort-Style Living Immerse yourself in an atmosphere reminiscent of a luxury vacation, where every aspect of the residence is designed to provide comfort, relaxation, and sophistication. Health & Wellness. Swimming Pool. Mens & Womens Change rooms with Sauna. Fitness Center & Aerobics Room.4. Spectacular Lake Views Wake up each day to panoramic vistas of the tranquil lake, offering a serene and picturesque setting that enhances your lifestyle.5. Prime Location with Downtown Proximity Enjoy the perfect balance of waterfront tranquility and urban excitement, with easy access to Toronto's vibrant cultural scene, world-class dining, premier shopping, and renowned entertainment venues.Experience unparalleled convenience and luxury with a comprehensive selection of world-class amenities designed to enhance your daily living: Social & Entertainment Spaces Club/Party Room Games Room & Social Events etc. Your dream of lakeside luxury awaits where elegance meets convenience, and serenity meets sophistication. (id:61215)
100 Walden Drive
Shelburne, Ontario
Welcome to 100 Walden Drive,at Shelburne Towns known as "The Waters" Model (1529 sq. ft.) On site reference is Lot 3. Brand new and nearly complete, this bright and spacious 1,529 sq. ft. townhome offers modern living in the heart of Shelburne. Steps up to the covered front porch leads into a welcoming foyer with a double closet and convenient 2-piece powder room. The open-concept main floor features a stylish kitchen, dining, and living area with large above-grade windows, a walkout, and contemporary finishes throughout. Backing onto the scenic Dufferin Rail Trail, this home is perfect for walking, biking, and enjoying nature just steps from your door. Upstairs, you will find a convenient laundry area, three generously sized bedrooms, and two bathrooms. The primary suite boasts a 3-piece en-suite and a spacious walk-in closet. Also located within walking distance to downtown amenities, schools, parks, and restaurants. This home combines modern comfort with everyday convenience. The inviting covered front porch leads into a welcoming foyer with a double closet & 2-piece powder room. The open-concept main floor features a stylish kitchen, dining, and living area with large above-grade windows, a walkout, and contemporary finishes throughout. Backing onto the scenic Dufferin Rail Trail, this home is perfect for the avid outdoor enthusiast with great walking, biking, and nature just steps from your door. Upstairs, you will find a convenient laundry area, three generously sized bedrooms, and two bathrooms. The primary suite boasts a 3-piece en-suite and a spacious walk-in closet. This unit has a WALK-OUT from the basement. and with its impressive 8'6 ceiling height, it offers excellent finishing potential, including rough-ins for a 4-piece bath, second laundry, and kitchen. Easy access from Highway 89 to the GTA and cottage country!! Overall a great property with many great features!! .The assessed value is based on the vacant land and is subject to reassessment. (id:61215)
102 Walden Drive
Shelburne, Ontario
Welcome to 102 Walden Drive at Shelburne Towns "The Waters" Model (1529 sq. ft.) On site location is LOT 2. Features family style living with open concept layouts and interiors designed to be stylish and convenient. The exterior design is appreciative of the Towns heritage and community offering amenities such as access to nature trails, public library, coffee shops & shopping. Brand new and nearly complete, this bright and spacious 1,529 sq. ft. townhome offers modern living in the heart of Shelburne. The inviting covered front porch leads into a welcoming foyer with a double closet and convenient 2-piece powder room. The open-concept main floor features a lovely modern kitchen, dining, and living area with large above-grade windows, a walkout, and contemporary finishes throughout. Backing onto the scenic Dufferin Rail Trail, this home is perfectly located for walking, biking, and enjoying nature just steps from your door. Upstairs, you will find a convenient laundry area, three generously sized bedrooms, and two bathrooms including the primary suite boasting a 3-piece en-suite and a spacious walk-in closet. The basement, with its impressive 8'6 ceiling height, offers excellent finishing potential with already included rough-ins for a 4-piece bath, second laundry, & kitchenette. Located within walking distance to downtown amenities, schools, parks, and restaurants, this home combines modern comfort with everyday convenience. Assessed value is based on the vacant land and is subject to reassessment. (id:61215)
104 Walden Drive
Shelburne, Ontario
Welcome to "Shelburne Towns"!!! known as "The Mills End Units "offering 1613 Square Feet of modern practical living. This Townhouse is marked as Lot 1 on site. Located in a quiet enclave of only 5 units!! Sunset views & backing on to the Dufferin Rail Trail. Located within close proximity to downtown shops, dining & all conveniences. Local schools are within walking distance. The moment you walk in you will appreciate the spacious foyer leading to a very bright open concept Living Room/ Dining area and Kitchen. There is a main floor powder room & main hall closet. The second floor offers 3 bedrooms & laundry. The primary bedroom has a 3pc bathroom and a walk-in closet. The full basement has a "rough in" for a 4pc bathroom, laundry & kitchen with framed interior walls except the bathroom area. Built-in 1 car garage & 1 car private parking in the driveway. This unit has a bright welcoming feel and is a wonderful NEW home. Completion is approximately 90 days. All measurements are as per builder drawings. The assessed value is based on the vacant land and is subject to reassessment. (id:61215)
4 Blue Beech Trail
King, Ontario
// Spectacular special Nobleton Rosehaven built ranch-style bungalow // No stairs inside the main house, making it the perfect bungalow // Approx 2317 sq feet all on one floor, no loft & no stairs // Situated on a premium extra wide 62.65 foot frontage lot // Huge front covered porch veranda almost 30 feet long // Patterned concrete driveway w/no side walk fits 4 cars//Stone walk ways + patios // Double door front entrance & welcomes you to an open to above entrance 19 feet high // Large spacious main floor den with 11 foot ceiling situated at front of house (potential 4th bedroom?)//Open concept living room and dining room (10 & 11 foot ceiling)//Open concept kitchen + Family room, kitchen has a custom granite counter with breakfast bar, extended uppers, walkout to deck/yard, pot lights // Open concept family room w/gas fireplace & pot lights // Bedrooms are private, down the hall // Primary bedroom has large 5 piece ensuite with his & hers sinks a walk in closet // 2nd and 3rd bedroom have 10 foot ceilings, shared semi-ensuite // Smooth ceilings thru-out, 10,11, & 19 foot ceilings, 8 foot archways & doorways, 3 hinges per door // Main floor laundry w/door to garage & closet // Enormous almost 30 foot cold room //200 amp service // some basement windows framed for egress windows // roughed in bath in basement // (id:61215)
110 Aileen Avenue
Toronto, Ontario
Fabulous bungalow featuring a rear second-floor addition, offering a total of over 2,300 square feet of living space (1,569 square feet above ground and 800 square feet below ground). The home was fully renovated and extended in 2008, using high-quality materials and craftsmanship. It boasts a large front veranda and an entrance door with glass panels. The spacious open-concept living and dining area crown molding. Modern kitchen is equipped with stainless steel appliances, glass cabinets, and a ceramic backsplash, along with a large wall-to-wall window that leads out to an interlocking patio.An oak staircase leads to the primary bedroom, which features his and her closets and a four-piece washroom. The professionally finished basement has a separate entrance, a large living room and dining area, a modern kitchen with stainless steel appliances, and an additional bedroom. The property features a private driveway with a double garage, providing a total of six parking spaces. (id:61215)
317 - 4975 Southampton Drive
Mississauga, Ontario
Beautiful Stacked Townhouse in Desirable Churchill Meadows! This bright and freshly painted home features 2 spacious bedrooms, 2 washrooms, and 2 parking spaces. Enjoy laminate flooring throughout the main and second levels. The primary bedroom offers a walk-out to a private balcony. Conveniently located close to highways, public transit, hospitals, shops, and schools. (id:61215)
106 - 326 Carlaw Avenue
Toronto, Ontario
Multi-level up your lifestyle with the most captivating 3-level hard loft on the market! Approximately 955 square feet of unique living space, beautifully spread across 2 storeys and your very own luxurious 410 square foot 3rd floor rooftop terrace (for those memorable moments under the sun or the stars). This true live/work hard loft delivers the vibe with stunning architecture, 17 ft ceilings, exposed beams, and hardwood flooring throughout. The modern chef's kitchen features seamlessly integrated appliances, Corian countertops and island, complete with a breakfast bar and full fledged dining area. In true loft fashion, the second floor bedroom is fully open concept and equipped with a 4 piece ensuite bath and laundry. The glass overlook shows off your bright sunlit main floor living space below. This is a masterpiece, meticulously finished to the finest degree and fit for any design magazine spread. Complete with 1 parking spot, and too much hard loft charm to put into words. Fall hard loft in love. (id:61215)
73 Port Royal Trail
Toronto, Ontario
Totally Renovated Home Located In Prime Milliken Neighbourhood. $$$ Spent On Reno From Top To Bottom. Pot Lights Thru-Out, Modern Kitchen W/Quartz Counter Tops. Open Concept Living Room W/O to backyard, Master Bdrm W/3Pcs Ensuite. Basement With One Bedroom And Bathroom, Build In Kitchen. Walk To Ttc & School, Restaurants, Parks And Shops!!! (id:61215)
923 Southridge Street
Oshawa, Ontario
A Semi-Detached house nestled in a quiet community in the Donevan area. Well taken cared house. Kitchen was upgraded, putting new cabinetry, backsplash tiles and quartz countertop . Also replaced the oven range hood into a new stainless, powerful exhaust. Covered with laminate flooring in living/dining and lighted by ceiling light and pot lights. House is recently painted through out. All bedrooms located in the upper floor with a common washroom finished with laminate floorings too. You will just think of moving in. Can accommodate small and big family and will surely good for first home time buyers. Convenient location as the property is also close to Courtice and you can also avail of the convenience and amenities it offers. Easy access going to highway 401 and 418 going to highway 407. You can find lots of supermarket and entertainment area. Garage converted to office/recreation which adds ample space for your other needs but you can always revert it to its old use. (id:61215)
#33 / #34 - 175 Stanley Street
Barrie, Ontario
Welcome to 175 Stanley St Units 33 & 34, a fantastic duplex in Barries north end! Located just steps from Georgian Mall and all the amenities of Bayfield Street, this property offers two separate dwellings with their own utilities a fantastic opportunity for families, investors, or anyone looking for flexibility in how they live or rent.The main unit features 3 bedrooms and 2 bathrooms, a functional layout with plenty of natural light, plus both a backyard and a private balcony for outdoor space. The secondary unit on the main floor includes 1 bedroom and 1 bathroom with its own entrance perfect for in-laws, extended family, or generating rental income.With shopping, dining, schools, and parks all close by, plus easy access to Highway 400, this location is as convenient as it gets. Whether you're commuting, running errands, or heading out to enjoy Barries waterfront and trails, everything is within easy reach.This is a unique chance to own a home that combines lifestyle, comfort, and investment potential in one of Barries most desirable areas. (id:61215)
818 - 18 Sommerset Way
Toronto, Ontario
One of the most popular buildings in the Willowdale area - Sommerset at Northtown Way - comes available only on rare occasion! This classic split 2 bedroom, 2 washroom layout presents a wonderful opportunity for families looking to get into the McKee PS/Cummer Valley MS/Earl Haig SS districts! Updated with laminate flooring and newer kitchen cabinets, wanting homeowners can just move in, or renovate easily to look exactly to taste. With a serene East facing view that will never change, and a prudent condo management company that has kept maintenance fees very low (with utilities included), this is what professionals call a sound investment decision! Amenities include an indoor pool, party room, exercise room, billiards and guest suites with plenty of visitors parking. Become the next residents of Sommerset at Northtown and enjoy the top notch schools, the restaurants and amenities. (id:61215)
9 Steepleview Crescent
Richmond Hill, Ontario
Prime Richmond Hill Location at 9 Steepleview Crescent, a beautifully cared-for freehold townhome in one of a desirable and sought after neighbourhood. This 3-bedroom, 3-bathroom home is designed for comfort and everyday living, with thoughtful updates and a bright, functional layout. Step inside through the enclosed front porch a perfect spot to enjoy your morning coffee. The kitchen features stainless steel appliances, plenty of counter and cabinet space, and an eat-in area. The open-concept living and dining room offers a warm, welcoming atmosphere, with large windows overlooking the private, landscaped backyard. Upstairs, the spacious primary suite includes a large closet and access to a stylish 5-piece semi-ensuite. Two additional bedrooms provide flexibility for family, guests, or a home office.The finished basement extends the living space, complete with new Berber carpeting, a 3-piece bathroom, and a versatile recreation area ideal for a media room, gym, or playroom. The laundry area is neatly tucked away with generous storage. Enjoy outdoor living in the extra-deep backyard (142 ft+), featuring a stone patio and beautifully maintained gardens perfect for entertaining or relaxing. Major updates include a newer roof (May 2025), offering peace of mind for years to come.This is a home you'll want to see in person! (id:61215)
205 - 80 Corporate Drive
Toronto, Ontario
Professional office of approx. 803 Sq ft * Location* just off the 401 HWY /McCowan Rd, Scarborough* walking distance STC* Two full size furnished office plus fully furnished board room with furniture is available * impress your clients and grow your business* This prestigious, condo office space on 2nd floor, in a prime location offers is an amazing opportunity* This bright unit with smaller kitchenette is ideal for professionals such as lawyers, insurance agents, immigration consultants, mortgage brokers, real estate agents, travel agents, and accountants etc. It features in addition to 2 medium-sized offices, a spacious and elegant reception area, ensuring your clients have a comfortable waiting experience.**bigger space or more square-footage is also possible, if required, by adding next door unit # 204 ( having approx. 512 Sq ft, adjacent to East side of it) so many options are available. The building provides convenient access to Highway 401 and major amenities, with TTC service directly at your doorstep. Enjoy excellent exposure, common washrooms, elevators, and unlimited underground visitor parking.**A rare opportunity for both new and established businesses, offering unparalleled convenience just a five-minute walk from Scarborough Town Centre. As an added extra, the tenants may have the option to acquire all furniture and appliances " as is " with the office space. (id:61215)
909 - 10 Markbrook Lane
Toronto, Ontario
This bright, spacious 2-bedroom unit with a Solarium is waiting for you to call it home. With over 1100 Sqft of living space this unit comes with 2 full bathrooms and is tastefully renovated with pot lights throughout the entire apartment. If you like breathtaking views of nature and green space then this unit is the one for you. This apartment is mere steps to public transportation with access to the Finch LRT, Shopping Plazas, Public Schools, a short drive to Highway 400, 427 and 407. The unit also boasts a Stacked Laundry System and an underground parking spot. IT IS MOVE IN READY! Don't delay or you will miss out. (id:61215)
507 - 676 Sheppard Avenue E
Toronto, Ontario
Prestigious Shane Baghai Boutique Luxury! Bright and spacious 1 Bedroom + Den, 2 Bath suite with over 700 sq.ft. of well-designed living space and soaring 9' ceilings. Highly desirable open-concept floor plan. The sleek kitchen features granite countertops, a breakfast bar, and stainless steel appliances perfect for everyday meals or entertaining. Flooded with natural light from large windows, the open-concept living and dining area flows seamlessly with elegant hardwood floors, and sleek window roller shades. Walk out to a private south-facing balcony from the living room and view the city from the bedroom. Residents enjoy access to exceptional building amenities such as a rooftop deck, outdoor patio, meeting room, recreation room, and visitor parking. Ideally located in the heart of Bayview Village, youre just steps to Bayview Village Shopping Centre, dining, cafés, transit, excellent schools nearby and with quick access to Hwy 401, commuting is effortless. This unit is the perfect blend of modern style, comfort, and convenience. (id:61215)

