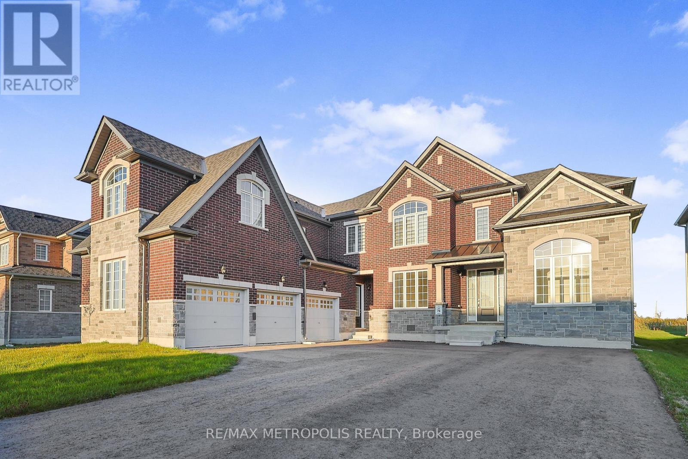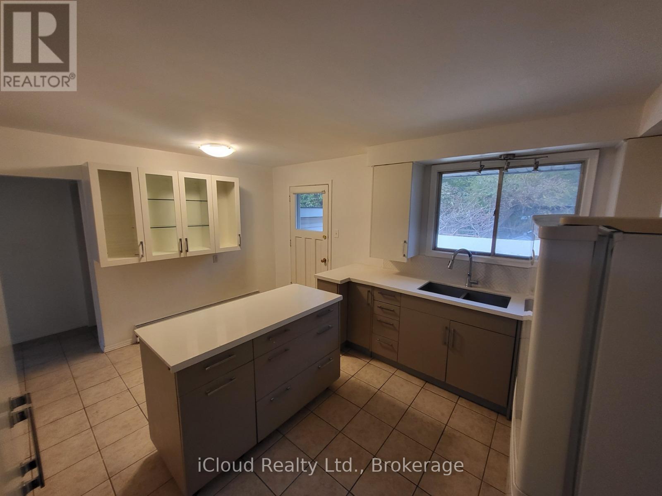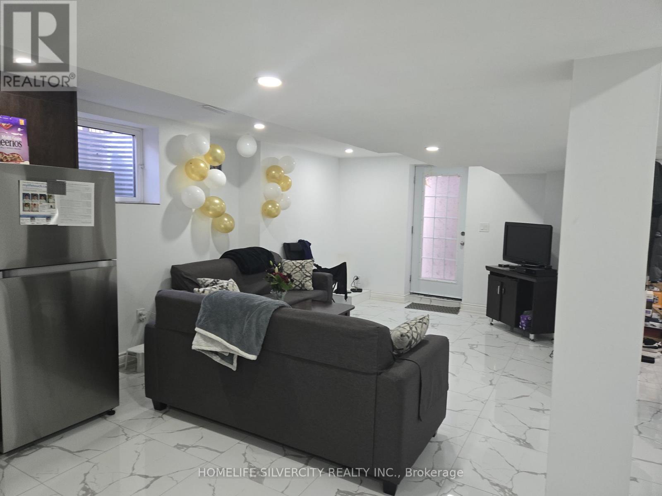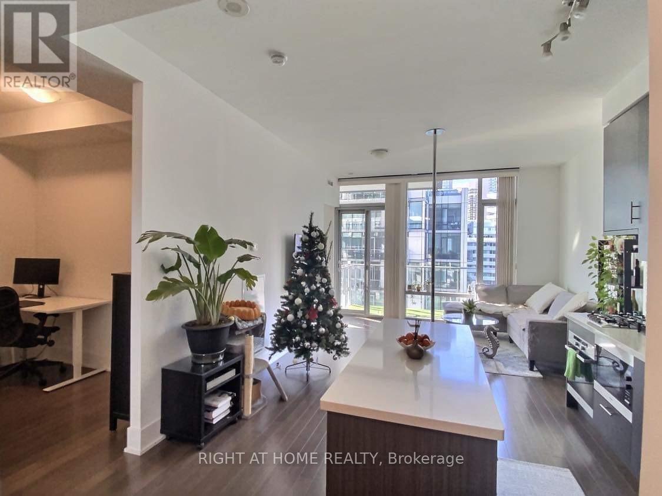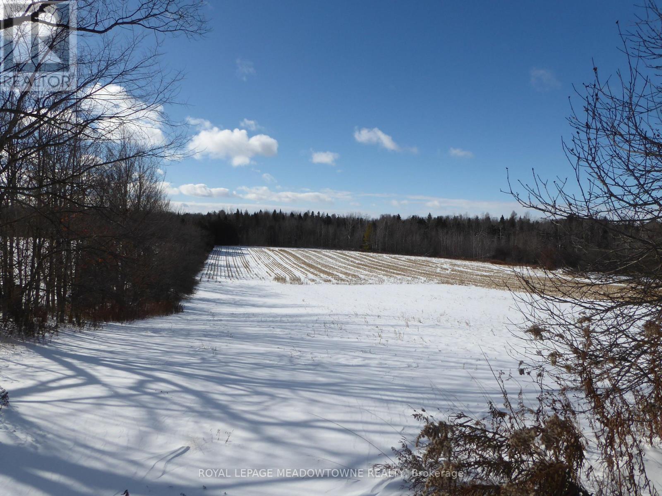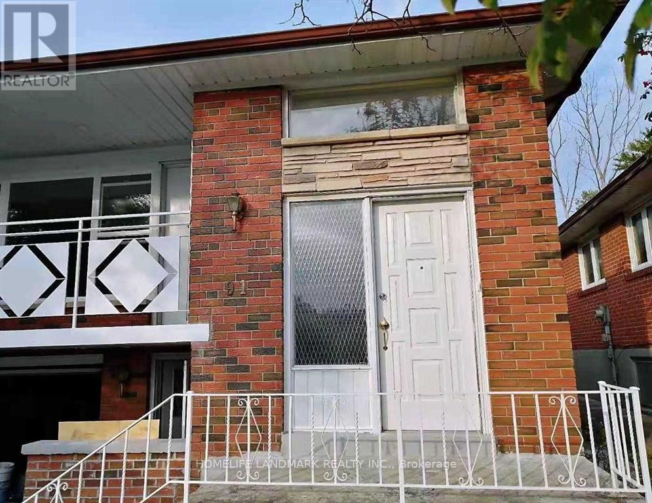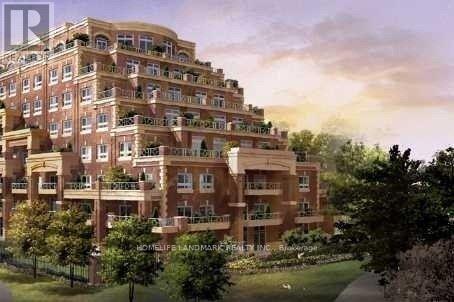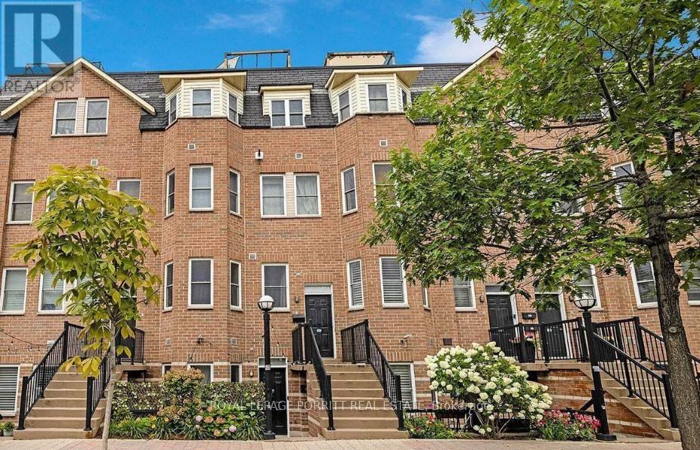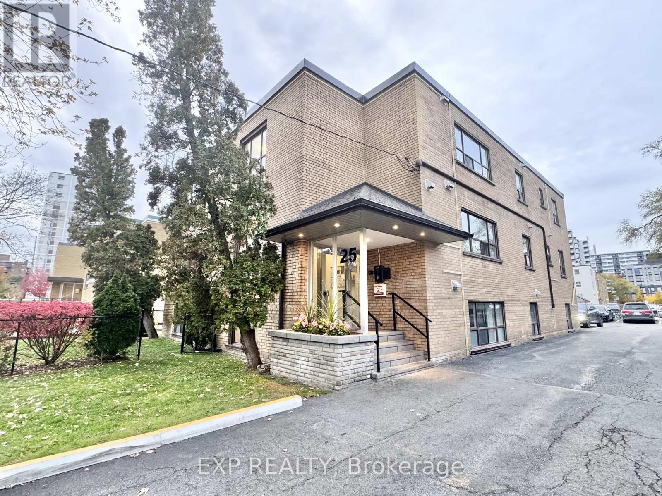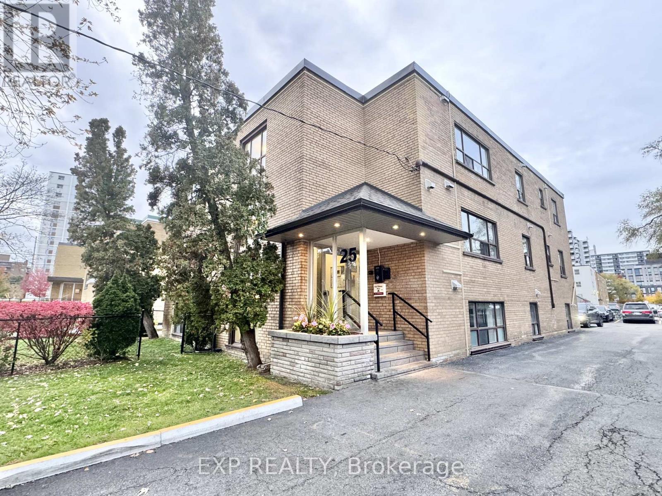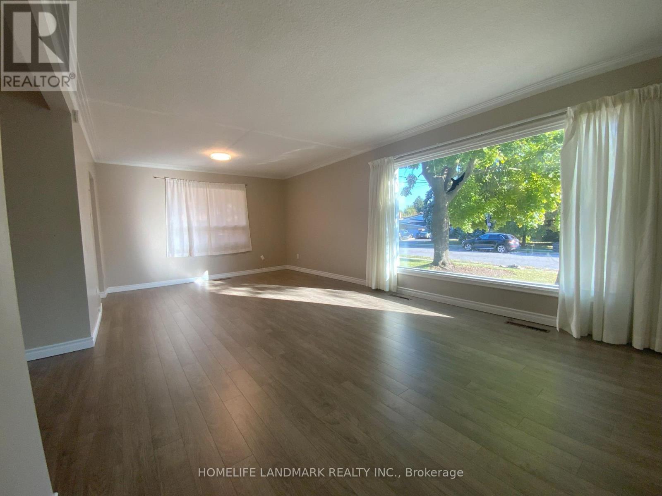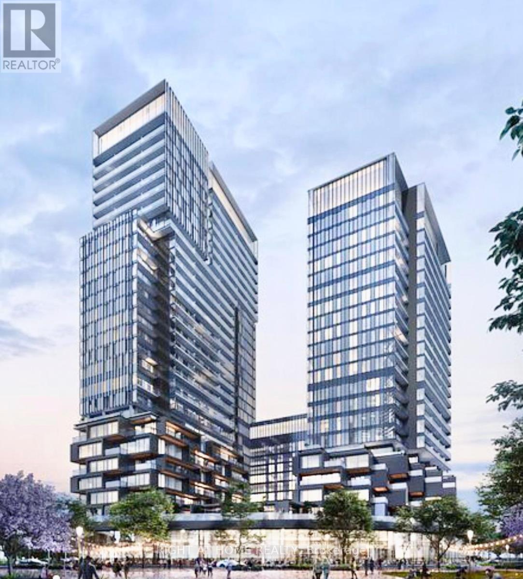Team Finora | Dan Kate and Jodie Finora | Niagara's Top Realtors | ReMax Niagara Realty Ltd.
Listings
35 - 108 Golden Meadows Drive
Otonabee-South Monaghan, Ontario
Welcome to this exceptional family estate, where refined elegance meets everyday comfort all set against a backdrop of natural beauty available for lease. Beautifully located in the gated community of Riverbend Estates and nestled on a premium 75 x 150 lot. From the moment you arrive, you'll appreciate the care and attention starting with Its spectacular gourmet kitchen designed with both form and function in mind, complete with premium appliances, plenty of cabinetry and an over-sized quartz Island. The main floor welcomes you with soaring 9ft ceilings creating an open and airy ambiance by combining the living, dining and private office. Upstairs, natural light pours through large windows, illuminating 5 generously sized bedrooms, each complemented by access to full bathrooms, for every member of the family. Property features a spacious 3-car garage with additional 7 driveway parking is perfect for guests and extended family. (id:61215)
536 Glen Forrest Boulevard
Waterloo, Ontario
4-Bedroom main floor(only) unit in the well established Lakeshore Village community. Its central location in Waterloo make it a popular choice for convenient commuting and quick access to the expressway. For grades JK-6; N.A. MacEachern, Winston Churchill, and Cedarbrae are available. Sir. Edgar Bauer is available for students in JK-8. This unit is Just a short distance from the Universities, Uptown Waterloo, Conestoga Mall. The unit features a generous kitchen with a large island and plenty of counter and cupboard space. Large bathroom includes large vanity with double sinks. The unit also boasts spacious and bright bedrooms. Tenant will pay 70% of all utilities. (id:61215)
80 Abitibi Lake Drive
Brampton, Ontario
Beautiful beautiful +++ 10 Legal Basement Living area,Dining Area ,Very bright spacious Basement. 2 Bedroom,One Bath Kitchen etc. Freshly Painted Brand New , No Carpet completely Independent & Private Side Entrance include own washer & Dryer in Basement. Their own use walking School park in front of the house, Bus Stop 2 Mins Walking. One parking Spot included in the rent.Property is Vacant.Show anytime. (id:61215)
932 - 39 Queens Quay E
Toronto, Ontario
Avail Jan 1. Welcome To Pier 27, One Of Toronto's Most Luxurious Buildings On The Waterfront. Contemporary & Breathtaking With Soaring 10' Ceilings W/ Floor To Ceiling Windows And Hardwood Throughout. This 1 Bedroom 1 Den Unit Has A Large Den That Can Be Used As Second Bedroom. Great Layout With Oversized Balcony looking southwest. Kitchen W/ Miele Appliances & Subzero fridge! Resort Style Amenities Include Indoor/Outdoor Pool, Exercise Room, Steam Room, Theatre, Conference Room, Massage Room, Billiard Room, Pet Spa And Car Wash. Built For Today's Demands Of Active Lifestyle & Work From Home! AAA tenant only. (id:61215)
5258 Third Line
Erin, Ontario
HAVE YOU BEEN SEARCHING and your a ideal style of home does not exist or the existing inventory of properties do not meet your needs or expectations? Why not consider building your ideal home on this exceptional 1.03-acre residential lot in the Town of Erin. Ideally situated on a peaceful rural road, this pristine, cleared lot is a blank canvas filled with potential. The property's excellent topography is perfectly suited for a walk-out basement design, offering abundant natural light-ideal for creating an inviting in-law or secondary suite. Save money by using this property natural gentle slope to accent your design of a seamless indoor-outdoor living space, especially in this natural and peaceful country settings backing onto farmland and forest. Large windows and walk-outs create bright, open lower levels, allowing you to wake up each day to serene views of farmland and lush forests-or unwind in the evening with breathtaking sunsets and stargazing under the night sky. This property promises privacy, tranquility, and picturesque scenery for many years ahead. Additionally, benefit from Ontario Federation of Agriculture (OFA) tax credits currently applied, reducing your property taxes until construction begins. This lot comes ready for your dream home in the Spring with clearance from the Conservation Authority, confirming there are no conservation restrictions, so you can confidently start your building permit application process with the Town of Erin and Wellington County. HST may apply. Embrace the best of country living without compromising convenience-town services, shopping, churches, and commuter routes are just minutes away. GO train station is approx 10 mins away and a short drive to commuter route that take you to the City. Seize this rare opportunity and start building your dream home today! Google Maps: use 5223 Third Line, Acton the property is directly across the road. (id:61215)
91 Mintwood Drive
Toronto, Ontario
Prime Location Bayview/Steeles Area, Totally Renovated $$$, Absolutely Gorgeous // A True Gem! Great School, In Good Neighborhood, minutes to TTC/Go/Hwy. (id:61215)
413 - 21 Burkebrook Place
Toronto, Ontario
High End Luxury Condo With 2 Storey Lobby*Large Bedroom+Small Den With 2 Baths*Parking & Locker Included*780Sf+270Sf Private Terrace With Gas Bbq Hook-Up*24 Hrs Security*Amenities: Indoor Pool, Sauna, Exercise Rm, Guest Suites, Theatre Rm, Meeting Rm, And More*Walking Distance To Sunnybrook Hospital, Shops, Park, Buses*Perfect For Professionals And Scholars*Over 50 Underground Visitor Parkings (id:61215)
115 - 760 Lawrence Avenue W
Toronto, Ontario
Discover the perfect blend of comfort, style, and urban convenience in this beautifully updated executive townhouse. Offering over 1,000 sq ft of thoughtfully designed living space, this bright 2-bedroom, 3-washroom home is ideal for professionals, couples, or small families seeking modern city living. The open-concept main floor features a sleek kitchen with updated counters, stainless steel appliances, and a convenient breakfast bar overlooking the living and dining areas-perfect for everyday living and entertaining. A main-floor powder room and ensuite laundry add to the practical layout. Upstairs, you'll find two generous bedrooms, including a large primary suite with a private ensuite and great closet space. A versatile upper-level den makes an ideal work-from-home nook. Step outside to your private rooftop terrace-an incredible retreat that's perfect for summer BBQs, relaxing with a book, or hosting friends. This unit also includes an underground parking space plus ample visitor parking. Located in a quiet, well-managed complex just steps from everything you need: Lawrence West subway, grocery stores, Shoppers Drug Mart, Lawrence-Allen Centre, Yorkdale Mall, restaurants, parks, and quick access to the Allen Expressway. Move in and enjoy modern living in a vibrant, highly connected neighbourhood. (id:61215)
Unit 5a - 25 Paisley Boulevard E
Mississauga, Ontario
Discover one of the largest Bachelor unit available in central Mississauga-an upgraded, generously sized home that delivers both comfort and value in a prime location. Step into a bright, open-concept layout designed for easy living, with ample room to relax and recharge. The modern kitchen boasts stainless steel appliances and a convenient breakfast bar, perfect for your morning coffee or casual dining.Situated in a quiet, low-rise building with just a handful of units, you'll enjoy a peaceful atmosphere free from crowded elevators and noisy neighbors-ideal for those who appreciate privacy and tranquility. A true hidden treasure compared to the hustle of high-rise living.Professionally managed by a responsive landlord who genuinely prioritizes your comfort and satisfaction. Located mere steps from Cooksville GO Station, major bus routes, the upcoming LRT, banks, restaurants, and more. Plus, you're just minutes from Square One, Port Credit, and the scenic shores of Lake Ontario.If you're seeking a clean, quiet, and spacious home with unbeatable convenience-this is the one! (id:61215)
Unit One - 25 Paisley Boulevard E
Mississauga, Ontario
Discover one of the largest 1-bedroom units available in central Mississauga-an upgraded, generously sized home that delivers both comfort and value in a prime location. Step into a bright, open-concept layout designed for easy living, with ample room to relax and recharge. The modern kitchen boasts stainless steel appliances and a convenient breakfast bar, perfect for your morning coffee or casual dining.Situated in a quiet, low-rise building with just a handful of units, you'll enjoy a peaceful atmosphere free from crowded elevators and noisy neighbors-ideal for those who appreciate privacy and tranquility. A true hidden treasure compared to the hustle of high-rise living.Professionally managed by a responsive landlord who genuinely prioritizes your comfort and satisfaction. Located mere steps from Cooksville GO Station, major bus routes, the upcoming LRT, banks, restaurants, and more. Plus, you're just minutes from Square One, Port Credit, and the scenic shores of Lake Ontario.If you're seeking a clean, quiet, and spacious home with unbeatable convenience-this is the one! (id:61215)
70 Holford Crescent
Toronto, Ontario
Newer Renovated Spacious 3 Bedroom Main Floor Unit, Kitchen With Walk Out Deck, Spacious Living Room And Dining Room. Large Fenced Backyard (Shared). 2 Car Parking. Great Location Close To Public Transit And Highways 401/404/DVP. Short Drive to Subway Station. Walking Distance To Grocery Store. (id:61215)
2304 - 10 Graphophone Grove
Toronto, Ontario
Welcome to Galleria on the park. Open Concept Layout. Living room walk out large balcony. Bedroom with floor to ceiling windows. Den can be used for bedroom. Kitchen is equipped with Modern Finishes and Built-In Appliances. Located near Entertainment. Restaurants. Fitness Centre, TTC and more.Property's images are from previous listing. (id:61215)

