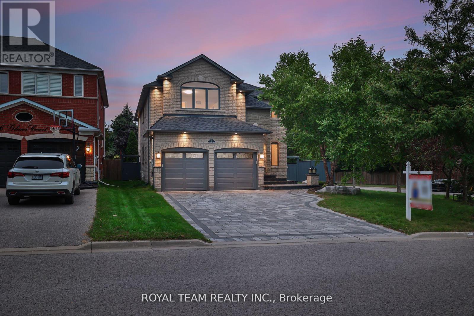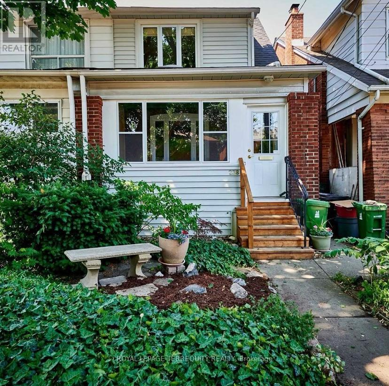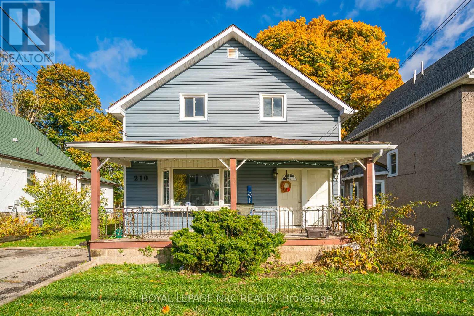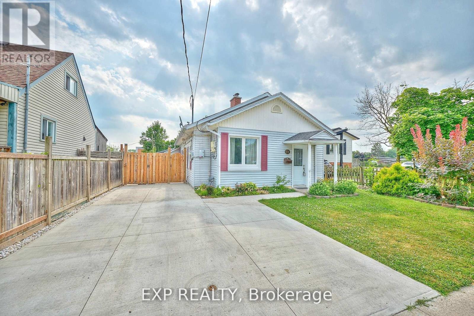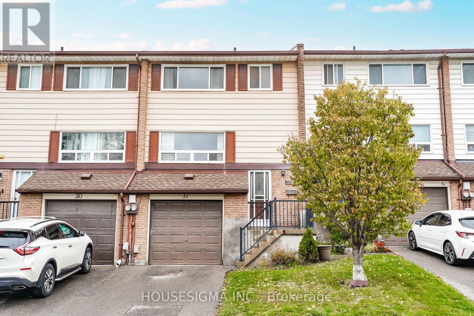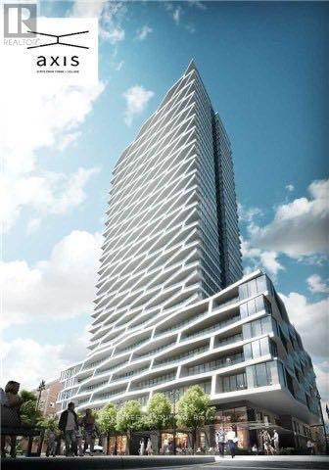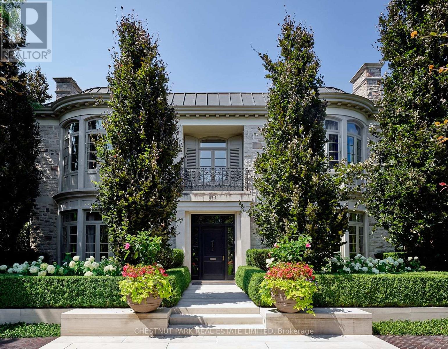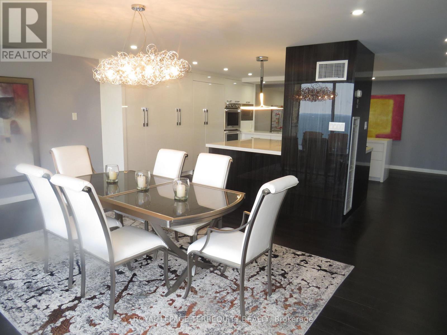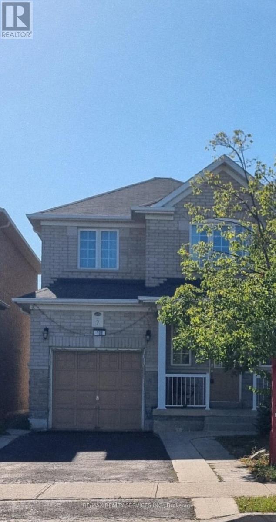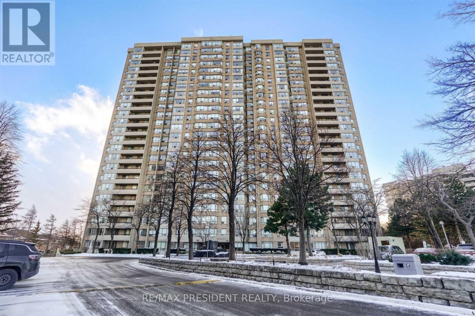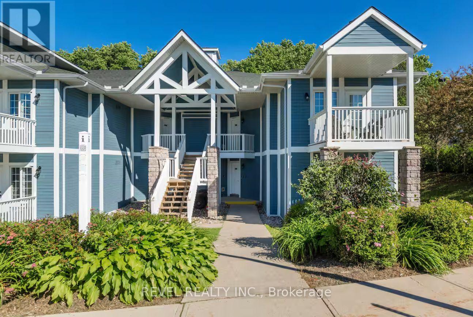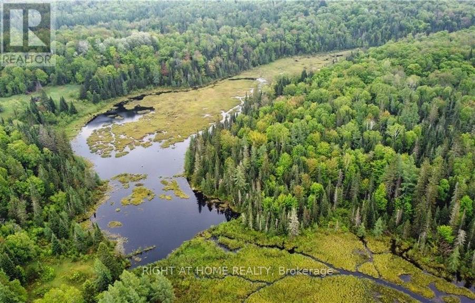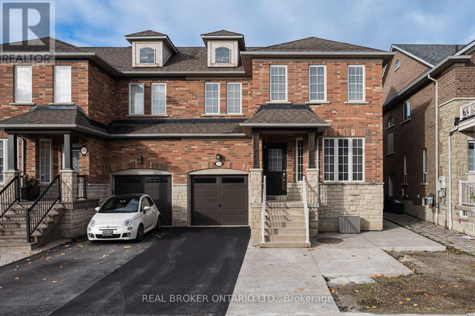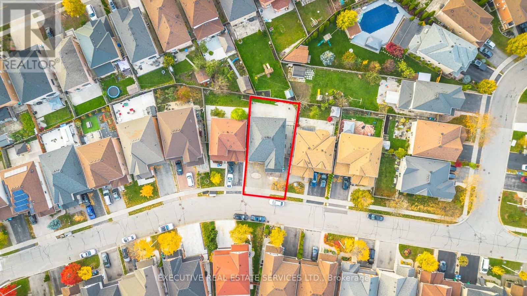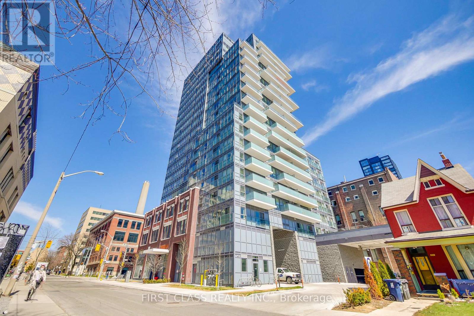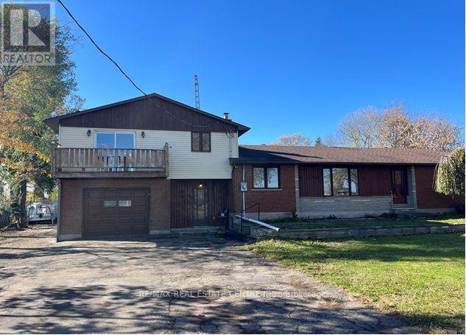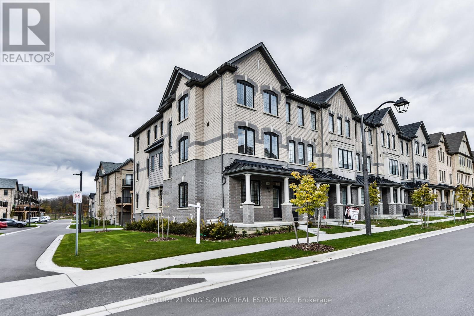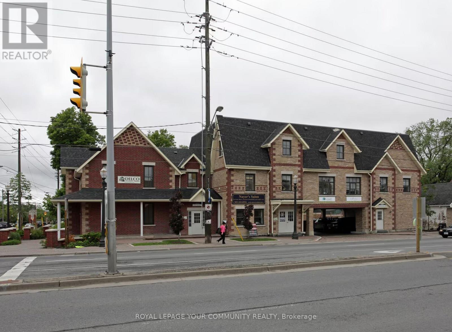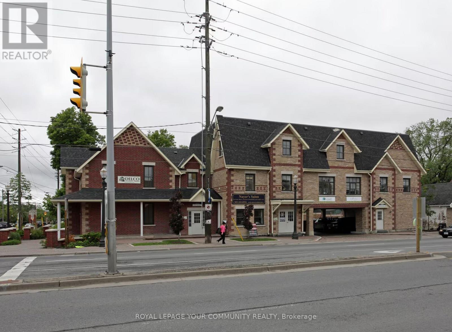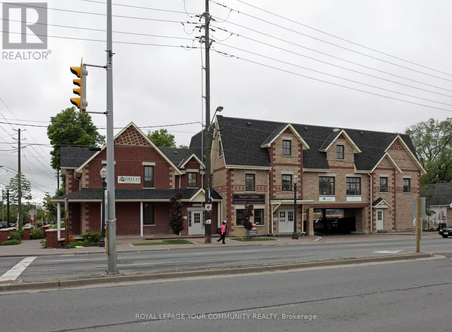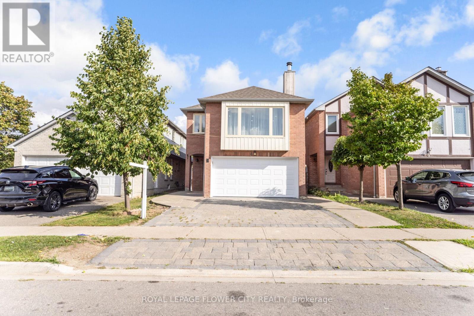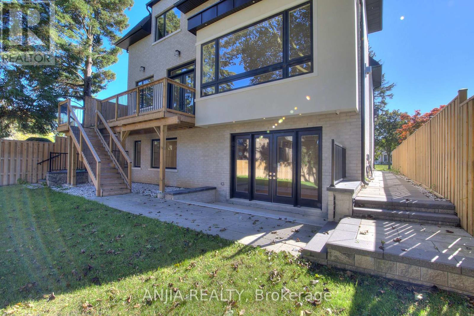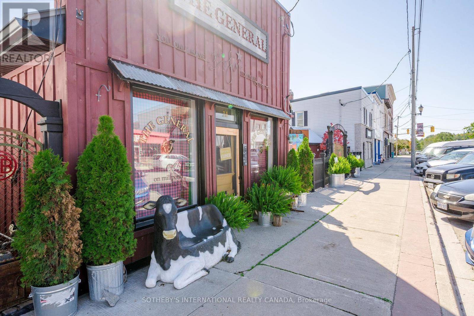Team Finora | Dan Kate and Jodie Finora | Niagara's Top Realtors | ReMax Niagara Realty Ltd.
Listings
2 Gleave Court
Aurora, Ontario
Introducing an Incredible, Newly Renovated Home with Lots of $$$ Spent on Upgrades Throughout, Located in South Auroras Multi-Million Dollar Neighbourhood! Property Features a Heated Inground Swimming Pool With Professional Landscaping And Beautiful Gardens, Soaring 18 Foot Ceiling In the Living room With Breathtaking Views, 9 Foot Ceilings On Main Floor, Double Door Entry, Long 4 Car Driveway With No Sidewalk, Interlocking Patio And Walkway, Premium Lot, Quartz Kitchen Counters, Quartz Counters In Bathrooms, Huge Master With Gas Fireplace, Pot lights throughout, Oak Staircase. Please See Attached List of All Upgrades Done Throughout the House! Located Close to The Most Prestigious Schools, SAC, Villa Nova, Country Day! Must See To Truly Appreciate! (id:61215)
238 Windermere Avenue
Toronto, Ontario
Welcome to this beautifully maintained 2-bedroom, 2-bathroom semi-detached home in the highly sought-after Village of Swansea. Fully furnished and thoughtfully designed, this home offers a perfect blend of comfort, style, and convenience. The main floor features a bright and inviting, sun-filled, all-season sun room, a beautiful and spacious living room, a lovely renovated kitchen, and a fabulous size dining room, ideal for both everyday living and entertaining. Walkout from the kitchen to an incredibly convenient mud room with shelving. Original restored oak hardwood floors, oak trim and French door and an oak staircase.... super charming!! Upstairs, you'll find two generously sized bedrooms with ample storage and a 4 piece bathroom. Primary bedroom has a convenient tandem office room filled with natural light. 2nd bedroom is a great size with a full closet and oodles of natural light. The detached garage offers great storage for garden implements, bikes, sporting equipment, and much more. Private laneway parking for 1 vehicle. Located in the heart of Swansea, enjoy a charming neighbourhood with tree-lined streets, parks, and easy access to the Humber River, High Park, shops, cafes, and public transit. Excellent walk score to all amenities. This home is beautifully appointed and is perfect for anyone looking for a turnkey living experience in one of Toronto's most desirable residential areas. Landlord would prefer a 2 year lease but 1 year will be considerable. Tenant is responsible for all utilities (gas, hydro, water/waste), cable/internet and garden maintenance and snow removal. (id:61215)
210 Phipps Street
Fort Erie, Ontario
LOOKING FOR A GREAT INCOME PROPERTY? WELL THIS ONE HAS 2 BEDROOM MAIN FLOOR RENTED WITH UPPER 2 BEDROOM UNIT VACANT TO EITHER MOVE IN OR SET YOUR OWN RENT. MAIN FLOOR UNIT HAS FULL BASEMENT WITH OWN LAUNDRY AND SEPARATE ENTRANCE AS WELL AS ACCESS FROM INSIDE. NICE DEEP LOT WITH EXISTING GARAGE FLOOR PAD AS WELL. WITHIN WALKING DISTANCE TO BEAUTIFUL NIAGARA RIVER WITH WALKING/BIKE TRAIL. ALSO ON SCHOOL BUS ROUTES. 5 MINUTE WALK TO DOWNTOWN FORT ERIE WITH BANKS, RESTAURANTS, HAIR SALONS, UNIQUE GIFT STORES. (id:61215)
31 Woodrow Street
St. Catharines, Ontario
Welcome to 31 Woodrow Street - Updated Bungalow with Brand-New Central A/CThis beautifully maintained 3-bedroom + flex space bungalow is move-in ready and located in a sought-after St. Catharines neighbourhood. Recent upgrades include a brand-new central A/C (July 2025), updated kitchen (2023), bathroom, windows, andfront door (2022), plus a freshly painted interior and fireplace (maintained 2024). Enjoy a fully fenced backyard with a new pergola deck (2024) and a 20x15 workshop on a concrete pad with hydro available. Therear workshop is powered and includes a 210V electric car charger perfect for EV owners. Bonus: Solar panels with a transferable contract offer energy savings and potential income in the future. Additional features: new concrete driveway (2023), close to schools, parks, shopping, and transit. A perfect choice for first-timebuyers, downsizers, or anyone seeking one-level living with thoughtful updates. (id:61215)
31 - 321 Blackthorn Street
Oshawa, Ontario
Perfect for first-time home buyers or investors, this home is ideally located close to schools, parks, shopping, and all major amenities, with easy access to Highways 401 and 407. Enjoy an open-concept layout featuring a kitchen with updated cabinets, a separate dining area, and a spacious living room perfect for entertaining. The upper level offers three generous bedrooms and an updated 4-piece bath. The finished basement includes a cozy recreation room with a walkout to a private backyard and patio, ideal for relaxing or hosting gatherings. This move-in-ready home has seen several updates, including all new appliances purchased in 2022, flooring redone in 2022, and a new roof completed in 2025. Residents can also enjoy a shared pool for summer use and a playground conveniently located next door, perfect for families with young children. (id:61215)
3518 85 Wood Street S
Toronto, Ontario
One Bedroom+ Den Unit At Axis Condos Developed By Centre Court. Large Size Den w/Door Can Be Used As A Second Bedroom/Office. Modern Kitchen Design w/B/I Appliances. Large Balcony + Floor to Ceiling Windows With Beautiful Clear City View & Lots Of Sunlight. Steps To Subway Station, Ttc, Loblaws, Shops & Lots Of Restaurants. Walking Distance To U Of T & TMU. (id:61215)
10 Shorncliffe Avenue
Toronto, Ontario
This remarkable residence stands apart among Forest Hill's most architecturally sophisticated homes. Designed & lived in by the current owners for their young family, its adaptable 8,345' layout easily accommodates executive lifestyles-from entertaining with ease to family-focused living where the stunning Kit can seamlessly open to the adjoining DR & Fam areas, & the lower media room/play room may be a children's play room or creative studio. Balancing warmth with precision, the interiors evoke serene modernism through tactile finishes & finely measured detail. Pale oak, bronze fixtures, honed limestone, & softly textured surfaces create a natural palette that diffuses light with quiet luxury. Expansive windows frame curated garden views, merging the exquisite interiors with the lush landscape. Featured in design publications, the home, built by Whitehall Homes, embodies elevated craftsmanship, soaring 11' clgs, Venetian plaster, de Gournay, molded & panelled walls, & a circular DR complemented by an elegant cherrywood study. Two offices on the main & a 14' high Library offer exceptional versatility for modern professionals. Thoughtful updates include gallery-grade lighting ('21), a Bloomsbury kitchen with servery & adjoining mudroom ('18/19), refinished rift-sawn oak herringbone floors ('18), & exquisite terraces & gardens by Janet Rosenberg ('17/18). Exemplary appointments include 2 1/4" thick veneered & hand-waxed crotch mahogany doors with custom Nanz hardware, a 31' grand hall anchored by a dramatic 3-floor split staircase, Scalamandré silk-upholstered walls in the Fam Rm, & a sumptuous PR suite featuring a vaulted Atrium Sitting area, dual ensuites with sep dressing zones, & handwoven silk broadloom. A light-filled 28' Hall Sitting area overlooks the grounds & striking Library. The lower provides a 5th & 6th BDRM, a fabulous Media/Play Rm, wine storage, a fitness or yoga studio, lots of storage & Lau. Radiant-heated floors in principal rooms. (id:61215)
3305 - 2045 Lake Shore Boulevard W
Toronto, Ontario
Palace Pier. Can see right across the Lake and incredible view of downtown Toronto Skyline!. Over 3000 square feet with 2 Parking spots and a locker. Renovated!. Valet Parking and Great Amenities. Two Squash Courts, Gym, Games Room, Table Tennis, Spa and Restaurant. Some of the pictures were taken one year ago. **EXTRAS** All appliances and window coverings. Fireplace in Living Room and Ensuite Laundry. (id:61215)
108 Beavervalley Drive
Brampton, Ontario
Truly A Show Stopper And Right Price! Magnificent Detached 3 Bedroom House In High Sought Area of Fletcher Meadow Boasting Sep Living and Dining. Sep Entrance Basement From Garage and Upper Level Units Only, Basement not included. Laundry is Shared. Spacious Rooms, Two Washrooms Upstairs, Modern Kitchen with Backsplash and Granite Countertop, Gas Stove, Concrete, Concrete at the Back and much more Clean House. Pot Lights. (id:61215)
206 - 30 Malta Avenue
Brampton, Ontario
Bright & Spacious 2 Bedroom + Solarium Condo In The Heart Of Brampton! This Well-Maintained Unit Features 2 Full Bathrooms, An Open Concept Living & Dining Area, A Functional Kitchen, And A Sun-Filled Solarium That Can Be Used As A Home Office Or 3rd Bedroom. Ensuite Laundry & Ample Storage Space. Very Clean & Move-In Ready! Freshly painted & New Laminate floors in Bedrooms. Building Amenities: 24-Hour Security, Outdoor Pool, Fitness Centre, Sauna, Exercise Room, Party Room, Billiard Room, Library, Racquetball & Tennis Courts. Prime Location: Walking Distance To Shopping Mall, Banks, Schools, Public Transit. Quick Access To Hwy 407, 410, 401 & 403. Include All Utilities.This unit combines space, comfort, and location perfect for families. (id:61215)
2236 - 90 Highland Drive
Oro-Medonte, Ontario
Welcome to Carriage Hills, located in beautiful Horseshoe Valley. This fully furnished one-bedroom king suite with an additional sofa bed is available for a one-year lease and offers a comfortable and convenient four-season lifestyle. Located just 1.5 hours north of Toronto, this unit stands out with thoughtful touches and access to a range of amenities.The open-concept layout features a fully equipped kitchen, cozy living room, and a spacious bedroom with a king-sized bed and TV. The deck with Muskoka chairs provides a relaxing outdoor space to sip a cup of coffee or evening beverage. Enjoy high-speed internet, a 50" TV with streaming capabilities, and a collection of board games for entertainment. Resort tenants have access to a variety of shared amenities including indoor and outdoor pools, hot tub, gym, clubhouse, BBQs, volleyball courts and more. Enjoy nearby activities year round such as hiking, biking, golf, and skiing. This unit is pet-friendly, includes visitor parking, and is an ideal option for those looking to experience all that the Horseshoe Valley lifestyle has to offer. All utilities and internet are included. One parking space included. (id:61215)
33 Comfort Way
Whitby, Ontario
Comfort, Class, And Convenience. Step into over 1,900 square feet of modern living in this beautifully appointed 3-storey, fully above-grade townhouse nestled in a quiet, family-friendly community. Boasting comfort, character, and contemporary charm, 33 Comfort Way offers an ideal blend of space, style, and smart functionality. The main floor welcomes you with direct access from the built-in garage, a spacious entryway, and a versatile ground-floor room with an ensuite bathroom perfect for a bedroom, home office, gym, or cozy reading nook. Ascend to the second level and be greeted by an open-concept living and dining area flooded with natural light, complete with rich hardwood floors that exude warmth and elegance. The modern kitchen is a chef's delight, featuring stainless steel appliances, ample cabinetry, and a seamless flow to the private decked backyard, perfect for summer barbecues and serene morning coffees. On the upper level, you'll find generously sized bedrooms, more hardwood flooring, and well-designed bathrooms offering both style and practicality. With every room bright and above-grade, natural light pours in all day long, enhancing the airy and inviting ambiance throughout. Whether you're upsizing, investing, or seeking the perfect family home, 33 Comfort Way delivers space, sophistication, and that undeniable sense of home. Come discover why comfort truly begins here. (id:61215)
2263 Machar Strong Boundry Road
Strong, Ontario
This is your chance to own a remarkable 98.18-acre property that embodies the ideal blend of comfort and outdoor adventure. Nestled upon this expansive landscape that offers endless possibilities for ecotourism and building your dream home with no easements on this property. This stunning wooded land teeming with wildlife and bordering a serene beaver pond. Comes with a year round municipal road access frontage on Machar Strong Boundary Road which creates easy quick access to Hwy 11. Property features a hydropower line at the road and offers a space to bring any idea to life including building your dream home, cabin (600 sq/ft), playground, or wherever your imagination takes you. This natural land is perfect for hiking, hunting, trail-making, birdwatching, observing wildlife (moose, deer, wild turkey, and a beaver pond), or can serve as a great chance to design your personal playground for kids and adults. Approximately 10- acres are environmentally protected (EP) which houses a beaver pond and some wetland while still leaving plenty of room for your building projects. The property mostly features Poplar, with a mix of White Birch, Spruce, Tamarack, and Hardwood. Property lies closely to Mikisew Provincial Park as it is also a quick 5-10min walk to Eagle Lake. There are endless opportunities to create your own adventure at Mikisew Provincial Park & Eagle Lake including biking trails, bird watching, camping (and an RV campground), boating (also has a boat launch), canoeing, exploring Disc Golf, fishing, hiking (with 5 beautiful trails to choose from), kayaking, stand-up paddle-boarding, and swimming! For dog owners, there are also many activities for you and your furry friend to enjoy like the Mikisew Provincial Park Dog Beach that features a leash-free area and a beach for your beloved pet to enjoy. This property lies closely to many activities in the surrounding area including a Hockey Opportunity Camp and Stewart Coughlin Riding Ranch for horse-riding enthusiasts! (id:61215)
25 Arundel Drive
Vaughan, Ontario
Welcome back to 25 Arundel Drive - a beautifully renovated, bright, and spacious semi-detached home in Vaughan's highly sought-after Vellore Village. Freshly repainted from top to bottom, this 3-bedroom, 3-bathroom home offers a perfect blend of comfort, style, and low-maintenance living. The open-concept main floor showcases a brand-new kitchen with quartz countertops and tile flooring that extends through the kitchen and dining areas. Step out to a private backyard with new hardscaping-no grass to cut, just clean, enjoyable outdoor living. Each of the three bathrooms has been fully redone, featuring new showers, tubs, vanities, and fixtures for a fresh, modern look. The unfinished basement provides ample storage space for added convenience .Perfectly positioned near top-rated schools-Fossil Hill PS, Pierre Berton PS, Elders Mills PS, Tommy Douglas SS, St. Agnes of Assisi CES, St. Jean de Brebeuf CHS, and St. John Bosco CES-this home also offers close proximity to parks, community centers, the new Cortellucci Vaughan Hospital, and shopping at Vaughan Mills. With easy access to major transit routes and YRT/Viva services, this home delivers both comfort and convenience in one of Vaughan's most desirable communities. (id:61215)
16 Sandway Drive
Brampton, Ontario
Welcome to 16 Sandway Drive! The wait is finally over to secure a large double car garage detached home in a family friendly neighbourhood for an affordable price! This property boasts a spacious layout with a separate living, dining and family room. It features a large gourmet kitchen with stainless steel appliances, quartz counter top, spice closet & extended cabinets. Elegant residence in the coveted Fletchers Meadow area. Recently updated with a fresh coat of paint, showcasing meticulous upkeep. Expansive master bedroom features an ensuite and cozy sitting area. Numerous enhancements including new lighting and a freshly painted interior, creating an airy ambience on the main floor. 2 Bedroom finished basement with separate entrance gives the owner an avenue to make extra income without comprising privacy. Separate entrance, laundry & kitchen. Pride in ownership & a true showpiece ! Combined living space of over 3,700 square feet! (id:61215)
1605 - 181 Huron Street
Toronto, Ontario
Welcome to 181 Huron St, a bright and modern 1 bedroom + den suite **With Locker Included** located in the heart of Downtown Toronto! This functional layout features an open concept kitchen with integrated appliances, floor to ceiling windows, and a spacious den perfect for a home office. Enjoy a sleek 4 piece bathroom, ensuite laundry, and contemporary finishes throughout. Live steps away from U of T, Kensington Market, Chinatown, hospitals, public transit, and countless dining and shopping options. Ideal for students or professionals looking for a convenient and vibrant urban lifestyle. Building amenities include a fitness centre, party room, rooftop terrace, 24-hour concierge, and more. (id:61215)
8024 Hornby Road
Halton Hills, Ontario
RARE OPPORTUNITY WITH JUST OVER ONE ACRE OF LAND. THE OFFICIAL PLAN IS PRESTIGE INDUSTRIAL, LOCATED ON HORNBY ROAD IN HALTON HILLS. THIS AREA IS IN THE HEART OF THE NEW INDUSTRIAL DEVELOPMENT AND FUTURE GROWTH AREA. MINUTES TO 401 AND 407 AND TORONTO OUTLET MALL. (id:61215)
104 Frederick Wilson Avenue
Markham, Ontario
Luxury 3-Story Corner End Townhome. 2200 sq ft, 9 Ft Ceiling On Main Floor And Second Floor. Lots Of Windows For Natural Light. Open Kitchen With Granite Counter Top, Stone Backsplash, Centre Island Great Room Walk-Out To Large Deck. Top Schools (Bill Hogarth S.S, Cornell Village P.S). Minutes From Shopping, Restaurants, Go-Transit, Stouffville Hospital, Cornell Community Centre. (id:61215)
Main Level #101 - 9994 Keele Street
Vaughan, Ontario
Prime Street-Level Retail Space Available With High Visibility And Excellent Foot Traffic. Ideal for retail, Dentist, Boutique, Office, Store or Professional Services.** EXTRAS** Surface Parking Available. (id:61215)
301 - 9994 Keele Street
Vaughan, Ontario
Spacious Third-Level space ideal For Studio, Professional Services, Dental, medical Or other Office. Open Layout Offers Flexibility For A Variety of uses. Well-Maintained Building With Elevator Access And Convenient Location.**EXTRAS** Elevator Service And Surface Parking Available (id:61215)
B101 - 9994 Keele Street
Vaughan, Ontario
Quality Office Space Close To Vaughan City Hall And New Hospital. Lower Level (below grade) space with good ceiling height. Busy Intersection. Multiple Uses Permitted, Ideal For Medical, Dentistry, Legal Services, Accounting Office, Lab And Other Professional Or Conventional Office Uses. May Be Demised. **EXTRAS** Elevator Service And Surface Parking Available. (id:61215)
4 Natalie Court E
Brampton, Ontario
Fully renovated all-brick detached home on a quiet cul-de-sac in Westgate! LEGAL 2-BEDROOM basement apartment with SEPARATE laundry. Comes with ALL brand-new APPLIANCES (main + basement). Bright open-concept main floor with spacious living & dining, family-size kitchen with breakfast area, plus a main floor flex room that can be used as a 5th BEDROOM or HOME OFFICE. Upstairs features 4 large bedrooms and an oversized family room with fireplace. Double garage with extra driveway parking. Prime location near Hwy 410, Trinity Commons Mall, schools, parks & transit. Move-in ready! (id:61215)
23 Cresthaven Drive
Toronto, Ontario
Custom-Built in 2023! Walkout to the backyard with huge above ground windows and 9-foot ceilings. Almost new 2-bedroom suite featuring washroom in two separate suites. Conveniently located near tennis courts and a community center with a free swimming pool. Close to A.Y. Jackson High School, nearby elementary schools, Highway 404, and the Old Cummer GO Train Station. Steps to trails and nature. (id:61215)
14 Front Street E
Trent Hills, Ontario
Owners Retiring! Unique commercial waterfront property ideal for multiple uses located in a prime location in the heart of the thriving Village of Hastings in beautiful Trent Hills. Currently an established and popular retail store with an amazing large cobblestone terrace fronted by antique iron gates (perfect for events!) and containing a raised, covered gazebo; 3 sheds (for additional merchandise); and a luxury outdoor heated washroom trailer. The building has been thoroughly updated maintaining many original features and can be expanded. Plenty of street parking available. Backing onto Mill Pond - part of the Trent Water System, and within walking distance to the municipal Hastings Marina. Approximately 1.5 hours from Toronto and 30 minutes from Cobourg or Peterborough and 10 minutes from Warkworth. The area is noted for restaurants, golfing, boating, fishing and swimming. A great opportunity for those looking to relocate or open their business in a desirable and developing area. NOTE: Buyers must perform their own "due diligence" with regard to all facets and aspects of the property, building and land, their intended use, feasibility of the site, financing, permitted uses and zoning. (id:61215)

