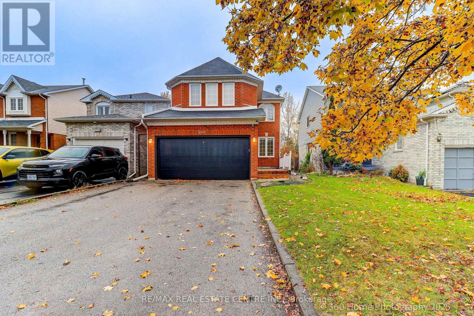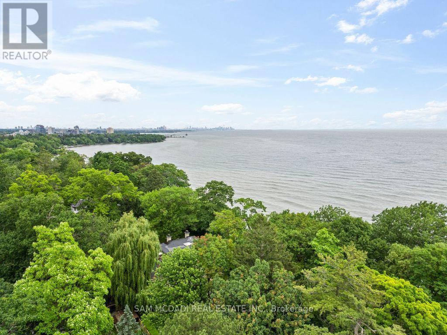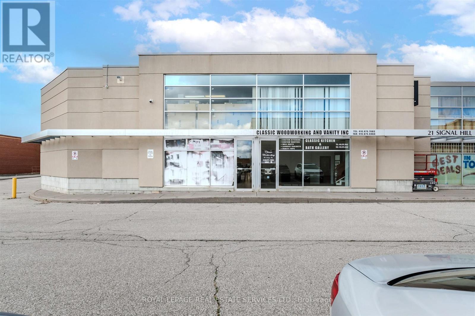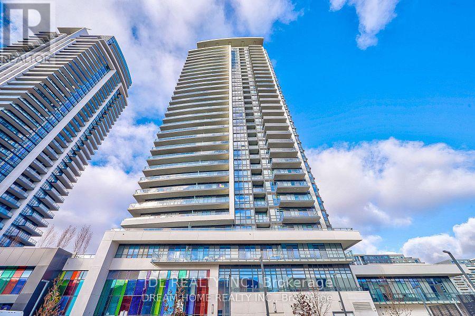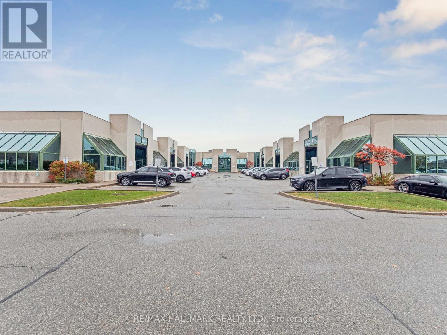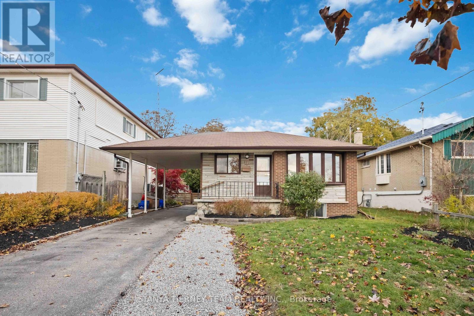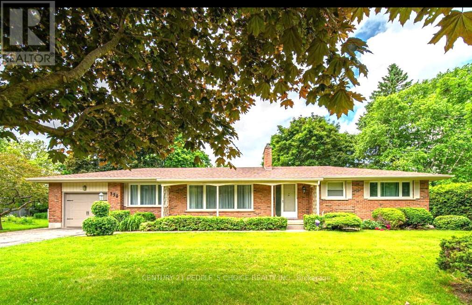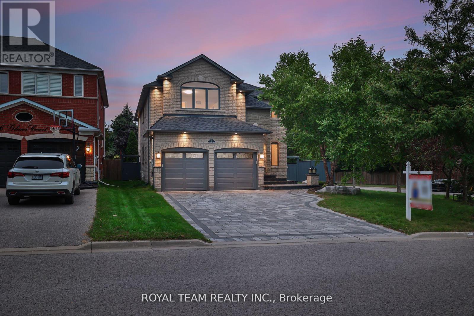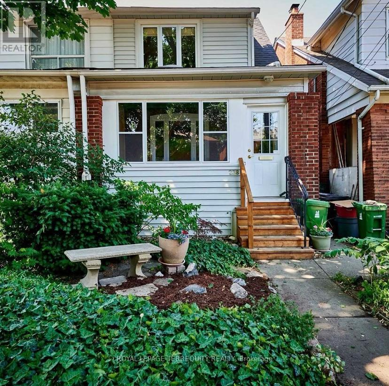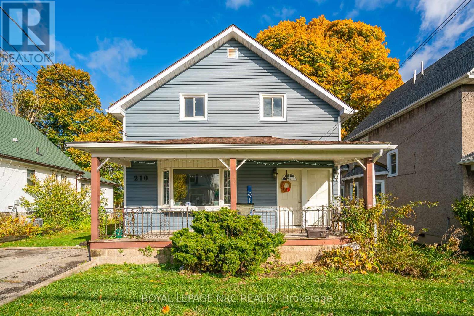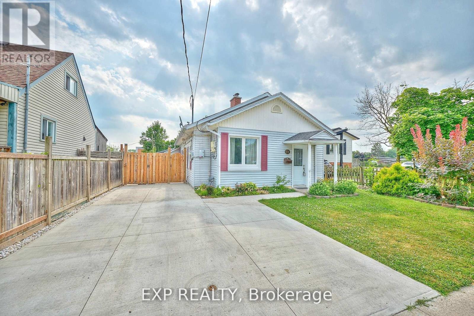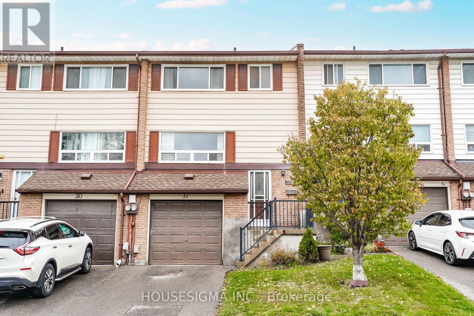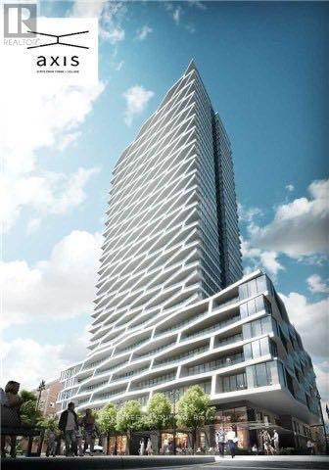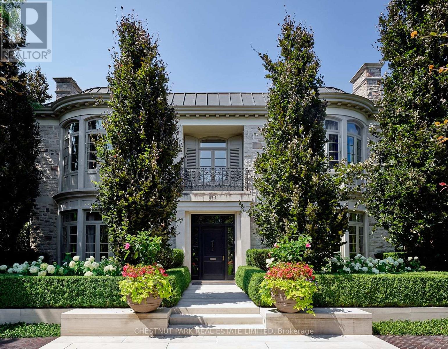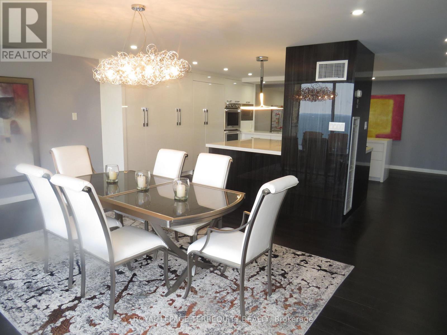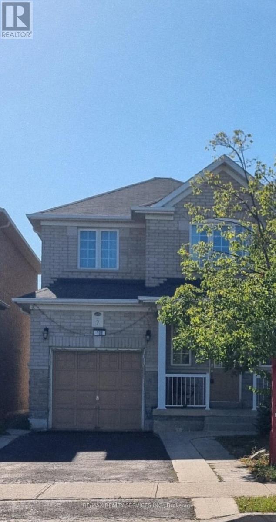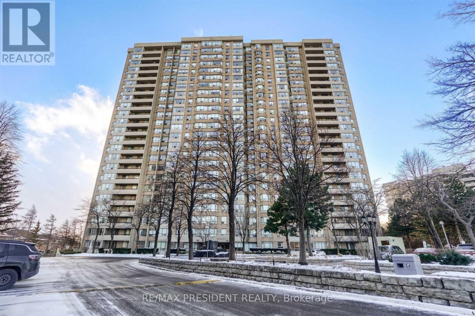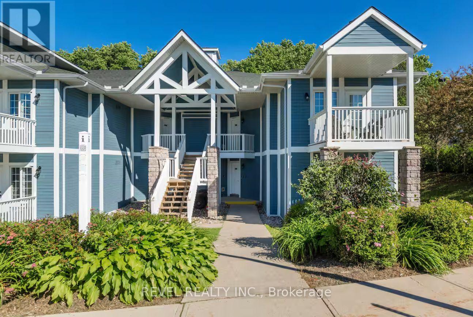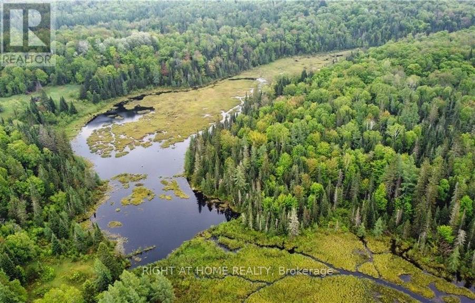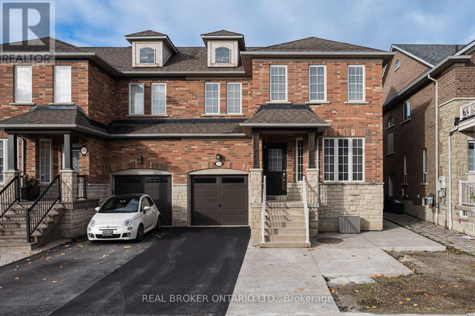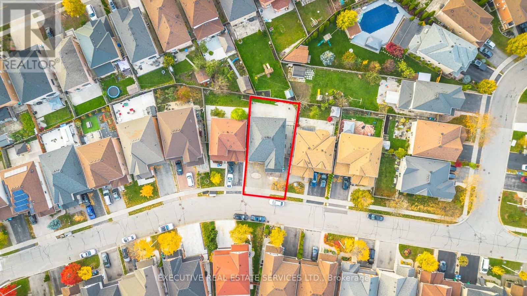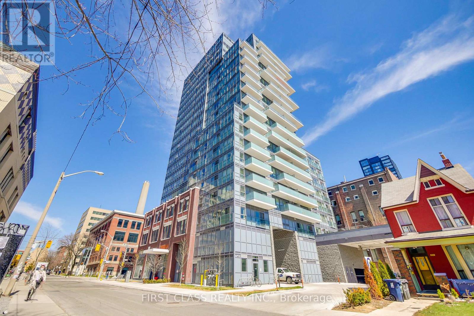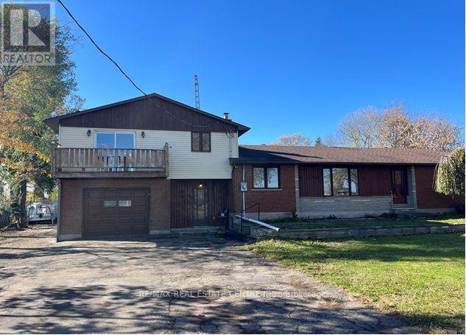Team Finora | Dan Kate and Jodie Finora | Niagara's Top Realtors | ReMax Niagara Realty Ltd.
Listings
1200 Benson Street
Innisfil, Ontario
Beautiful Home In The Best Location of Innisfil. This Charming Home Boasts To A Heated Insulated Garage, New Garage Door, Spacious Living Room and Dining Room, Good Size Bedrooms, Fully Renovated Home, Hardwood Floors Thru Out, New Fresh Paint, New Chimney, Open Concept, Modern Kitchen With Granite Countertop, Pot Lights. Family Size Eat In Kitchen, Walk Out To Enjoy The Beautiful Sun Shining onto Your Front Door, Walk Back To Enjoy Peaceful Private Backyard, Premium Lot Backing onto Parkland. Perfect For Family Retreat, Walking Distance To Sobeys Alcona Mall, Restaurants, School, Parks and Public Transit. Close To All Other Amenities Of Life. It's A Very Rare Home ! (id:61215)
988 Tennyson Avenue
Mississauga, Ontario
Welcome to 988 Tennyson Avenue, a truly luxurious sanctuary nestled in the heart of Lorne Park Estates - one of Mississauga's most exclusive and historically rich communities. Certified by renowned Feng Shui Master Peter Chao, this magnificent residence harmonizes energy, light, and nature to create a living experience that is both serene and sophisticated. Once known as a vacation retreat for Queen Elizabeth, the Lorne Park Estates community remains a timeless symbol of prestige and tranquility. This property enjoys private resident access to the lakeshore and beach, where scenic walking trails meet the calming rhythm of Lake Ontario - an unmatched lifestyle reserved for a privileged few. Bathed in natural sunlight through floor-to-ceiling windows, the home features an airy, contemporary open-concept design that flows effortlessly through each level. Every corner radiates warmth and elegance, enhanced by hardwood flooring, refined finishes, and captivating garden views.Highlights4 Bedrooms | 5 Bathrooms | Feng Shui Certified by Peter ChaoSun-drenched open layout connecting living, dining, and kitchen areas with exceptional flow Gourmet kitchen with new stainless steel appliances, granite countertops, and an oversized centre island - perfect for entertaining Primary retreat with a stunning new spa-inspired ensuite featuring a jacuzzi and imported one-of-a-kind vanityFinished lower level with theatre room and video projector for the ultimate home cinema experience Expansive irregular lot surrounded by mature trees, manicured gardens, and a large firepit area Newer roof and elegant exterior upgrades adding both style and comfort. Step into a lifestyle of luxury, privacy, and natural beauty - where every day feels like a retreat. Enjoy exclusive lakeshore access, a rich heritage, and the prestige of calling Lorne Park Estates home. (id:61215)
8, 9 - 21 Signal Hill Avenue
Toronto, Ontario
For Sale - 21 Signal Hill Avenue, Units 8 & 9, TorontoPrime Industrial / Commercial Opportunity Near Major HighwaysOffered together as a package, Units 8 & 9 at 21 Signal Hill Avenue present a rare opportunity to own versatile industrial condominium space in a well-maintained complex. The seller is open to negotiation and may amend the sale if a buyer prefers to purchase a single unit. These units currently operate as a woodworking and manufacturing shop with a substantial office and showroom storefront - ideal for a business seeking both production and client-facing space. The property features a loading door, flexible open layouts, and the ability to divide for multiple business operations if desired. Perfect for a wide range of uses, including: Industrial or light manufacturingShowroom / office combination Storage and distributionService-based or trades business Located in a high-exposure, active commercial area, this property offers convenient access to Highway 401, Highway 409, Highway 427, and Highway 400, ensuring excellent connectivity across the GTA. Highlights:Two combined units (can be sold separately) One loading door, ample workspace, and office/showroom frontage Flexible zoning for multiple industrial/commercial uses Well-managed condominium complex with great curb appeal Exceptional access to major transportation routes Endless potential for owner-users, investors, or expanding businesses. (id:61215)
C 109 - 38 Gandhi Lane
Markham, Ontario
This is not a rental for the entire unit; it is for one bedroom with a private bathroom (the bathroom is located outside the bedroom). The kitchen and laundry facilities are shared with other roommates. Rent includes hydro, water, and heating for a hassle-free living experience.Residents can also enjoy premium building amenities such as an indoor pool, gym, party room, library, and rooftop patio with BBQ area. The location offers excellent conveniencejust steps from the Viva Station and Richmond Hill Centre (GO), with quick access to Highways 407 and 404. Surrounded by restaurants, banks, and shops, everything you need is close at hand.Please note: parking is not included. (id:61215)
14 - 175 West Beaver Creek Road
Richmond Hill, Ontario
Discover a rare opportunity to own a versatile industrial/office condominium in the heart of Richmond Hill's prestigious West Beaver Creek business district. This well-maintained unit at 175 West Beaver Creek Road offers 1,347 sq. ft. plus a 400 sq. ft. mezzanine, providing flexible space for a variety of business operations.The layout features a welcoming showroom, private offices, two washrooms, a kitchenette, and a gas fireplace that enhances comfort and character. A professional front entrance ensures a polished client experience, while the rear access facilitates efficient deliveries and shipping.Additional highlights include a dedicated parking space, ample visitor parking, and low maintenance fees. This prime location provides quick access to Highways 7, 404, 407, and 401, and is surrounded by restaurants, hotels, and major commercial amenities.Zoned to accommodate a wide range of professional, office, and light industrial uses, this property also includes an owned HVAC system and on-demand water heater for long-term value and reliability. (id:61215)
117 Keewatin Street S
Oshawa, Ontario
Legal Duplex in Prime Location - Walk to Forest View Elementary & Willowdale Park! Welcome to this well-maintained legal duplex ideally located within walking distance to Forest View Elementary School and the newly built Willowdale Park. The main floor offers 3 spacious bedrooms, hardwood floors, and pot lights throughout. Enjoy a bright living room with a large picture window and crown moulding. The spacious eat-in kitchen features a subway tile backsplash, ceramic floors, and plenty of storage. The renovated 4-piece bath adds a modern touch. One bedroom includes sliding patio doors leading to a mature backyard with a large deck-perfect for relaxing or entertaining. The legal basement apartment has a separate entrance, private laundry, and large windows, offering excellent natural light. Perfect for rental income or multi-generational living. Nestled on a premium 45 x 125.50 ft mature lot, steps to parks, schools & transit. (id:61215)
Main - 336 Conlin Road E
Oshawa, Ontario
Location Location!! Close to university, Durham college, 407 and shopping plaza. Charming ranch style 3 bedroom & 2 bath. The bright living room features, new windows, a cozy brick fireplace, and an open layout that flows seamlessly into the dinning area, New triple pane window also enhance the master bedroom and one additional bedroom. The front door is accented with a single glass side panel, allowing natural to fill the entryway. The perfect balance of tranquility and convenience. Please do not miss it. (id:61215)
2 Gleave Court
Aurora, Ontario
Introducing an Incredible, Newly Renovated Home with Lots of $$$ Spent on Upgrades Throughout, Located in South Auroras Multi-Million Dollar Neighbourhood! Property Features a Heated Inground Swimming Pool With Professional Landscaping And Beautiful Gardens, Soaring 18 Foot Ceiling In the Living room With Breathtaking Views, 9 Foot Ceilings On Main Floor, Double Door Entry, Long 4 Car Driveway With No Sidewalk, Interlocking Patio And Walkway, Premium Lot, Quartz Kitchen Counters, Quartz Counters In Bathrooms, Huge Master With Gas Fireplace, Pot lights throughout, Oak Staircase. Please See Attached List of All Upgrades Done Throughout the House! Located Close to The Most Prestigious Schools, SAC, Villa Nova, Country Day! Must See To Truly Appreciate! (id:61215)
238 Windermere Avenue
Toronto, Ontario
Welcome to this beautifully maintained 2-bedroom, 2-bathroom semi-detached home in the highly sought-after Village of Swansea. Fully furnished and thoughtfully designed, this home offers a perfect blend of comfort, style, and convenience. The main floor features a bright and inviting, sun-filled, all-season sun room, a beautiful and spacious living room, a lovely renovated kitchen, and a fabulous size dining room, ideal for both everyday living and entertaining. Walkout from the kitchen to an incredibly convenient mud room with shelving. Original restored oak hardwood floors, oak trim and French door and an oak staircase.... super charming!! Upstairs, you'll find two generously sized bedrooms with ample storage and a 4 piece bathroom. Primary bedroom has a convenient tandem office room filled with natural light. 2nd bedroom is a great size with a full closet and oodles of natural light. The detached garage offers great storage for garden implements, bikes, sporting equipment, and much more. Private laneway parking for 1 vehicle. Located in the heart of Swansea, enjoy a charming neighbourhood with tree-lined streets, parks, and easy access to the Humber River, High Park, shops, cafes, and public transit. Excellent walk score to all amenities. This home is beautifully appointed and is perfect for anyone looking for a turnkey living experience in one of Toronto's most desirable residential areas. Landlord would prefer a 2 year lease but 1 year will be considerable. Tenant is responsible for all utilities (gas, hydro, water/waste), cable/internet and garden maintenance and snow removal. (id:61215)
210 Phipps Street
Fort Erie, Ontario
LOOKING FOR A GREAT INCOME PROPERTY? WELL THIS ONE HAS 2 BEDROOM MAIN FLOOR RENTED WITH UPPER 2 BEDROOM UNIT VACANT TO EITHER MOVE IN OR SET YOUR OWN RENT. MAIN FLOOR UNIT HAS FULL BASEMENT WITH OWN LAUNDRY AND SEPARATE ENTRANCE AS WELL AS ACCESS FROM INSIDE. NICE DEEP LOT WITH EXISTING GARAGE FLOOR PAD AS WELL. WITHIN WALKING DISTANCE TO BEAUTIFUL NIAGARA RIVER WITH WALKING/BIKE TRAIL. ALSO ON SCHOOL BUS ROUTES. 5 MINUTE WALK TO DOWNTOWN FORT ERIE WITH BANKS, RESTAURANTS, HAIR SALONS, UNIQUE GIFT STORES. (id:61215)
31 Woodrow Street
St. Catharines, Ontario
Welcome to 31 Woodrow Street - Updated Bungalow with Brand-New Central A/CThis beautifully maintained 3-bedroom + flex space bungalow is move-in ready and located in a sought-after St. Catharines neighbourhood. Recent upgrades include a brand-new central A/C (July 2025), updated kitchen (2023), bathroom, windows, andfront door (2022), plus a freshly painted interior and fireplace (maintained 2024). Enjoy a fully fenced backyard with a new pergola deck (2024) and a 20x15 workshop on a concrete pad with hydro available. Therear workshop is powered and includes a 210V electric car charger perfect for EV owners. Bonus: Solar panels with a transferable contract offer energy savings and potential income in the future. Additional features: new concrete driveway (2023), close to schools, parks, shopping, and transit. A perfect choice for first-timebuyers, downsizers, or anyone seeking one-level living with thoughtful updates. (id:61215)
31 - 321 Blackthorn Street
Oshawa, Ontario
Perfect for first-time home buyers or investors, this home is ideally located close to schools, parks, shopping, and all major amenities, with easy access to Highways 401 and 407. Enjoy an open-concept layout featuring a kitchen with updated cabinets, a separate dining area, and a spacious living room perfect for entertaining. The upper level offers three generous bedrooms and an updated 4-piece bath. The finished basement includes a cozy recreation room with a walkout to a private backyard and patio, ideal for relaxing or hosting gatherings. This move-in-ready home has seen several updates, including all new appliances purchased in 2022, flooring redone in 2022, and a new roof completed in 2025. Residents can also enjoy a shared pool for summer use and a playground conveniently located next door, perfect for families with young children. (id:61215)
3518 85 Wood Street S
Toronto, Ontario
One Bedroom+ Den Unit At Axis Condos Developed By Centre Court. Large Size Den w/Door Can Be Used As A Second Bedroom/Office. Modern Kitchen Design w/B/I Appliances. Large Balcony + Floor to Ceiling Windows With Beautiful Clear City View & Lots Of Sunlight. Steps To Subway Station, Ttc, Loblaws, Shops & Lots Of Restaurants. Walking Distance To U Of T & TMU. (id:61215)
10 Shorncliffe Avenue
Toronto, Ontario
This remarkable residence stands apart among Forest Hill's most architecturally sophisticated homes. Designed & lived in by the current owners for their young family, its adaptable 8,345' layout easily accommodates executive lifestyles-from entertaining with ease to family-focused living where the stunning Kit can seamlessly open to the adjoining DR & Fam areas, & the lower media room/play room may be a children's play room or creative studio. Balancing warmth with precision, the interiors evoke serene modernism through tactile finishes & finely measured detail. Pale oak, bronze fixtures, honed limestone, & softly textured surfaces create a natural palette that diffuses light with quiet luxury. Expansive windows frame curated garden views, merging the exquisite interiors with the lush landscape. Featured in design publications, the home, built by Whitehall Homes, embodies elevated craftsmanship, soaring 11' clgs, Venetian plaster, de Gournay, molded & panelled walls, & a circular DR complemented by an elegant cherrywood study. Two offices on the main & a 14' high Library offer exceptional versatility for modern professionals. Thoughtful updates include gallery-grade lighting ('21), a Bloomsbury kitchen with servery & adjoining mudroom ('18/19), refinished rift-sawn oak herringbone floors ('18), & exquisite terraces & gardens by Janet Rosenberg ('17/18). Exemplary appointments include 2 1/4" thick veneered & hand-waxed crotch mahogany doors with custom Nanz hardware, a 31' grand hall anchored by a dramatic 3-floor split staircase, Scalamandré silk-upholstered walls in the Fam Rm, & a sumptuous PR suite featuring a vaulted Atrium Sitting area, dual ensuites with sep dressing zones, & handwoven silk broadloom. A light-filled 28' Hall Sitting area overlooks the grounds & striking Library. The lower provides a 5th & 6th BDRM, a fabulous Media/Play Rm, wine storage, a fitness or yoga studio, lots of storage & Lau. Radiant-heated floors in principal rooms. (id:61215)
3305 - 2045 Lake Shore Boulevard W
Toronto, Ontario
Palace Pier. Can see right across the Lake and incredible view of downtown Toronto Skyline!. Over 3000 square feet with 2 Parking spots and a locker. Renovated!. Valet Parking and Great Amenities. Two Squash Courts, Gym, Games Room, Table Tennis, Spa and Restaurant. Some of the pictures were taken one year ago. **EXTRAS** All appliances and window coverings. Fireplace in Living Room and Ensuite Laundry. (id:61215)
108 Beavervalley Drive
Brampton, Ontario
Truly A Show Stopper And Right Price! Magnificent Detached 3 Bedroom House In High Sought Area of Fletcher Meadow Boasting Sep Living and Dining. Sep Entrance Basement From Garage and Upper Level Units Only, Basement not included. Laundry is Shared. Spacious Rooms, Two Washrooms Upstairs, Modern Kitchen with Backsplash and Granite Countertop, Gas Stove, Concrete, Concrete at the Back and much more Clean House. Pot Lights. (id:61215)
206 - 30 Malta Avenue
Brampton, Ontario
Bright & Spacious 2 Bedroom + Solarium Condo In The Heart Of Brampton! This Well-Maintained Unit Features 2 Full Bathrooms, An Open Concept Living & Dining Area, A Functional Kitchen, And A Sun-Filled Solarium That Can Be Used As A Home Office Or 3rd Bedroom. Ensuite Laundry & Ample Storage Space. Very Clean & Move-In Ready! Freshly painted & New Laminate floors in Bedrooms. Building Amenities: 24-Hour Security, Outdoor Pool, Fitness Centre, Sauna, Exercise Room, Party Room, Billiard Room, Library, Racquetball & Tennis Courts. Prime Location: Walking Distance To Shopping Mall, Banks, Schools, Public Transit. Quick Access To Hwy 407, 410, 401 & 403. Include All Utilities.This unit combines space, comfort, and location perfect for families. (id:61215)
2236 - 90 Highland Drive
Oro-Medonte, Ontario
Welcome to Carriage Hills, located in beautiful Horseshoe Valley. This fully furnished one-bedroom king suite with an additional sofa bed is available for a one-year lease and offers a comfortable and convenient four-season lifestyle. Located just 1.5 hours north of Toronto, this unit stands out with thoughtful touches and access to a range of amenities.The open-concept layout features a fully equipped kitchen, cozy living room, and a spacious bedroom with a king-sized bed and TV. The deck with Muskoka chairs provides a relaxing outdoor space to sip a cup of coffee or evening beverage. Enjoy high-speed internet, a 50" TV with streaming capabilities, and a collection of board games for entertainment. Resort tenants have access to a variety of shared amenities including indoor and outdoor pools, hot tub, gym, clubhouse, BBQs, volleyball courts and more. Enjoy nearby activities year round such as hiking, biking, golf, and skiing. This unit is pet-friendly, includes visitor parking, and is an ideal option for those looking to experience all that the Horseshoe Valley lifestyle has to offer. All utilities and internet are included. One parking space included. (id:61215)
33 Comfort Way
Whitby, Ontario
Comfort, Class, And Convenience. Step into over 1,900 square feet of modern living in this beautifully appointed 3-storey, fully above-grade townhouse nestled in a quiet, family-friendly community. Boasting comfort, character, and contemporary charm, 33 Comfort Way offers an ideal blend of space, style, and smart functionality. The main floor welcomes you with direct access from the built-in garage, a spacious entryway, and a versatile ground-floor room with an ensuite bathroom perfect for a bedroom, home office, gym, or cozy reading nook. Ascend to the second level and be greeted by an open-concept living and dining area flooded with natural light, complete with rich hardwood floors that exude warmth and elegance. The modern kitchen is a chef's delight, featuring stainless steel appliances, ample cabinetry, and a seamless flow to the private decked backyard, perfect for summer barbecues and serene morning coffees. On the upper level, you'll find generously sized bedrooms, more hardwood flooring, and well-designed bathrooms offering both style and practicality. With every room bright and above-grade, natural light pours in all day long, enhancing the airy and inviting ambiance throughout. Whether you're upsizing, investing, or seeking the perfect family home, 33 Comfort Way delivers space, sophistication, and that undeniable sense of home. Come discover why comfort truly begins here. (id:61215)
2263 Machar Strong Boundry Road
Strong, Ontario
This is your chance to own a remarkable 98.18-acre property that embodies the ideal blend of comfort and outdoor adventure. Nestled upon this expansive landscape that offers endless possibilities for ecotourism and building your dream home with no easements on this property. This stunning wooded land teeming with wildlife and bordering a serene beaver pond. Comes with a year round municipal road access frontage on Machar Strong Boundary Road which creates easy quick access to Hwy 11. Property features a hydropower line at the road and offers a space to bring any idea to life including building your dream home, cabin (600 sq/ft), playground, or wherever your imagination takes you. This natural land is perfect for hiking, hunting, trail-making, birdwatching, observing wildlife (moose, deer, wild turkey, and a beaver pond), or can serve as a great chance to design your personal playground for kids and adults. Approximately 10- acres are environmentally protected (EP) which houses a beaver pond and some wetland while still leaving plenty of room for your building projects. The property mostly features Poplar, with a mix of White Birch, Spruce, Tamarack, and Hardwood. Property lies closely to Mikisew Provincial Park as it is also a quick 5-10min walk to Eagle Lake. There are endless opportunities to create your own adventure at Mikisew Provincial Park & Eagle Lake including biking trails, bird watching, camping (and an RV campground), boating (also has a boat launch), canoeing, exploring Disc Golf, fishing, hiking (with 5 beautiful trails to choose from), kayaking, stand-up paddle-boarding, and swimming! For dog owners, there are also many activities for you and your furry friend to enjoy like the Mikisew Provincial Park Dog Beach that features a leash-free area and a beach for your beloved pet to enjoy. This property lies closely to many activities in the surrounding area including a Hockey Opportunity Camp and Stewart Coughlin Riding Ranch for horse-riding enthusiasts! (id:61215)
25 Arundel Drive
Vaughan, Ontario
Welcome back to 25 Arundel Drive - a beautifully renovated, bright, and spacious semi-detached home in Vaughan's highly sought-after Vellore Village. Freshly repainted from top to bottom, this 3-bedroom, 3-bathroom home offers a perfect blend of comfort, style, and low-maintenance living. The open-concept main floor showcases a brand-new kitchen with quartz countertops and tile flooring that extends through the kitchen and dining areas. Step out to a private backyard with new hardscaping-no grass to cut, just clean, enjoyable outdoor living. Each of the three bathrooms has been fully redone, featuring new showers, tubs, vanities, and fixtures for a fresh, modern look. The unfinished basement provides ample storage space for added convenience .Perfectly positioned near top-rated schools-Fossil Hill PS, Pierre Berton PS, Elders Mills PS, Tommy Douglas SS, St. Agnes of Assisi CES, St. Jean de Brebeuf CHS, and St. John Bosco CES-this home also offers close proximity to parks, community centers, the new Cortellucci Vaughan Hospital, and shopping at Vaughan Mills. With easy access to major transit routes and YRT/Viva services, this home delivers both comfort and convenience in one of Vaughan's most desirable communities. (id:61215)
16 Sandway Drive
Brampton, Ontario
Welcome to 16 Sandway Drive! The wait is finally over to secure a large double car garage detached home in a family friendly neighbourhood for an affordable price! This property boasts a spacious layout with a separate living, dining and family room. It features a large gourmet kitchen with stainless steel appliances, quartz counter top, spice closet & extended cabinets. Elegant residence in the coveted Fletchers Meadow area. Recently updated with a fresh coat of paint, showcasing meticulous upkeep. Expansive master bedroom features an ensuite and cozy sitting area. Numerous enhancements including new lighting and a freshly painted interior, creating an airy ambience on the main floor. 2 Bedroom finished basement with separate entrance gives the owner an avenue to make extra income without comprising privacy. Separate entrance, laundry & kitchen. Pride in ownership & a true showpiece ! Combined living space of over 3,700 square feet! (id:61215)
1605 - 181 Huron Street
Toronto, Ontario
Welcome to 181 Huron St, a bright and modern 1 bedroom + den suite **With Locker Included** located in the heart of Downtown Toronto! This functional layout features an open concept kitchen with integrated appliances, floor to ceiling windows, and a spacious den perfect for a home office. Enjoy a sleek 4 piece bathroom, ensuite laundry, and contemporary finishes throughout. Live steps away from U of T, Kensington Market, Chinatown, hospitals, public transit, and countless dining and shopping options. Ideal for students or professionals looking for a convenient and vibrant urban lifestyle. Building amenities include a fitness centre, party room, rooftop terrace, 24-hour concierge, and more. (id:61215)
8024 Hornby Road
Halton Hills, Ontario
RARE OPPORTUNITY WITH JUST OVER ONE ACRE OF LAND. THE OFFICIAL PLAN IS PRESTIGE INDUSTRIAL, LOCATED ON HORNBY ROAD IN HALTON HILLS. THIS AREA IS IN THE HEART OF THE NEW INDUSTRIAL DEVELOPMENT AND FUTURE GROWTH AREA. MINUTES TO 401 AND 407 AND TORONTO OUTLET MALL. (id:61215)

