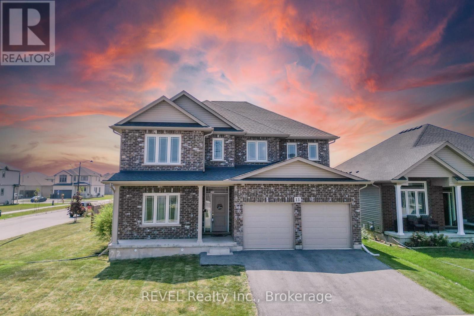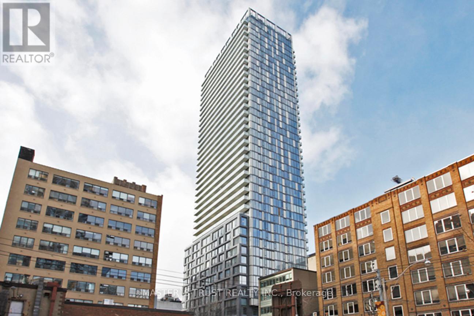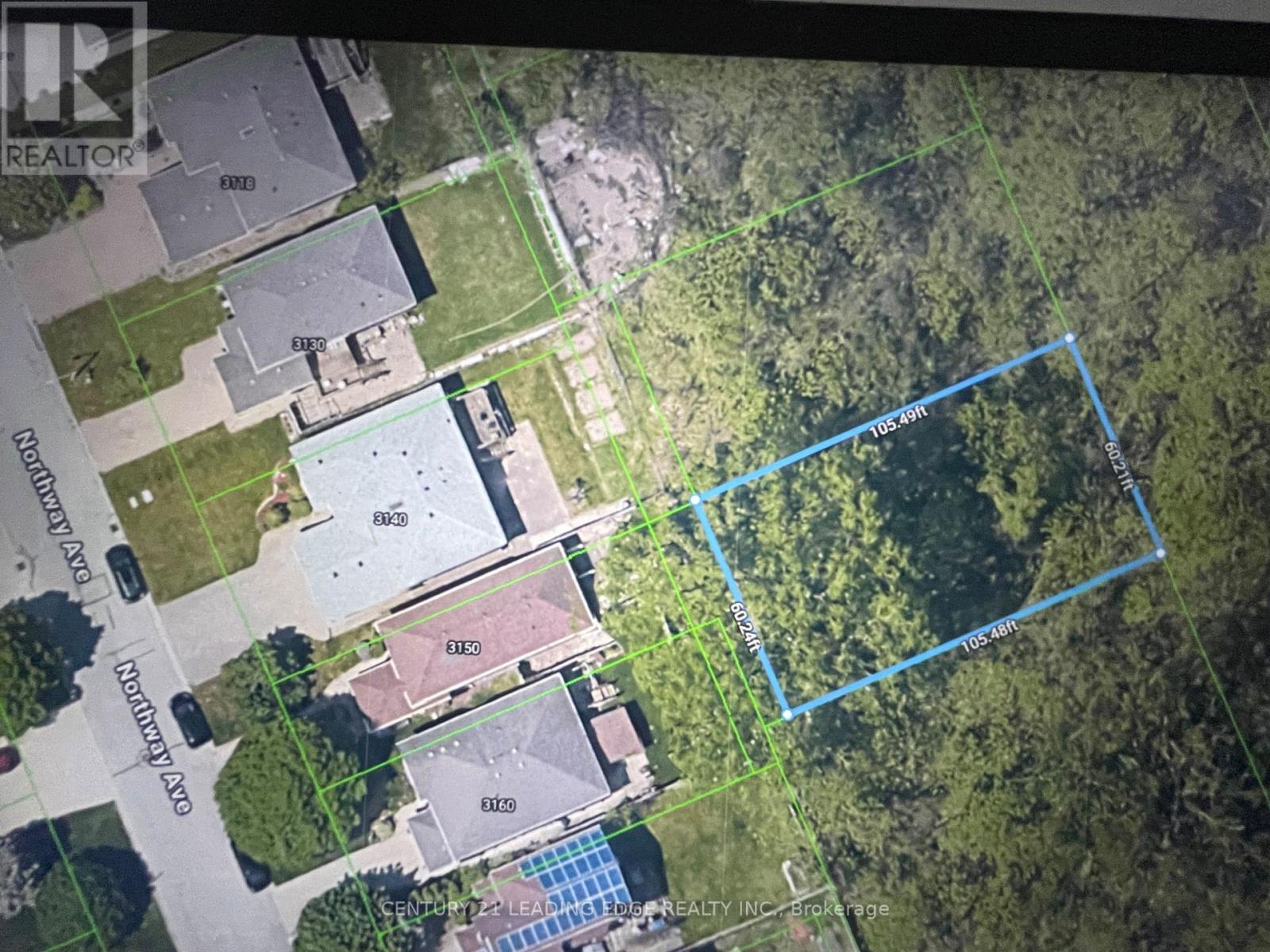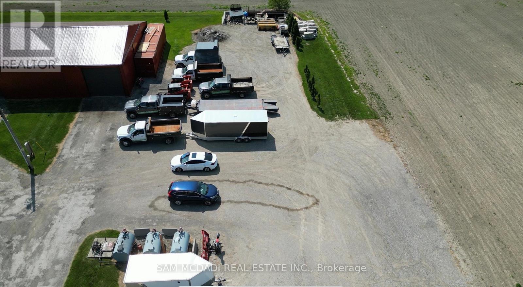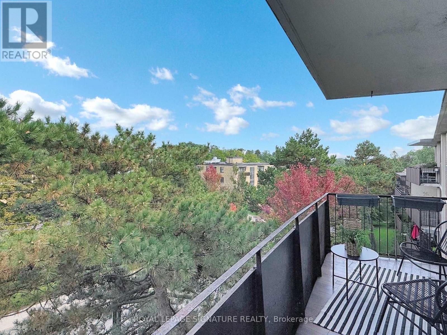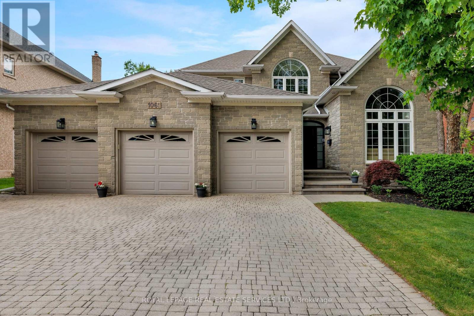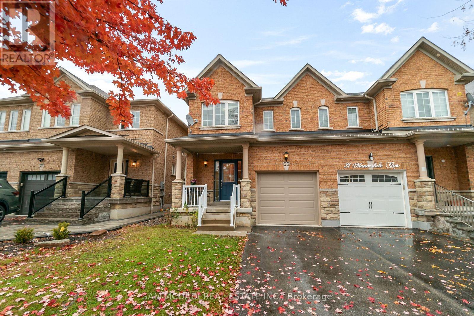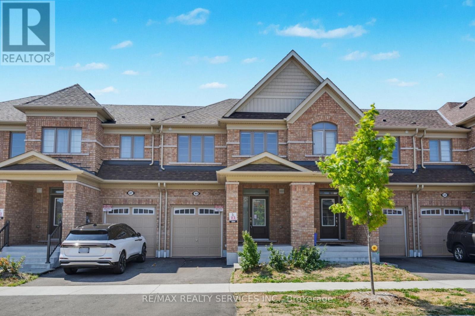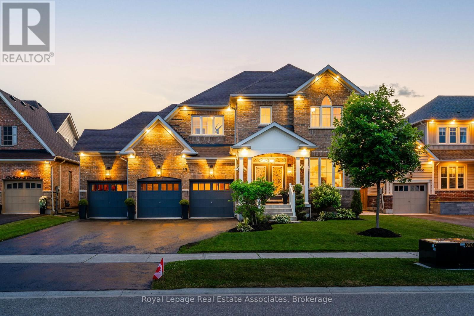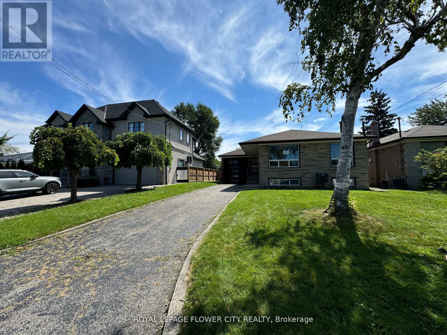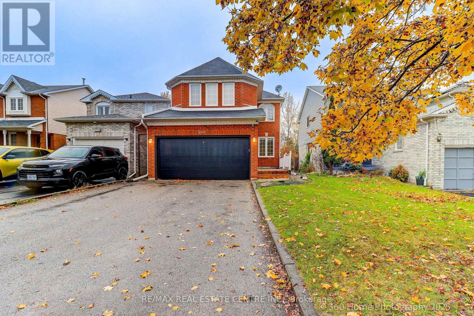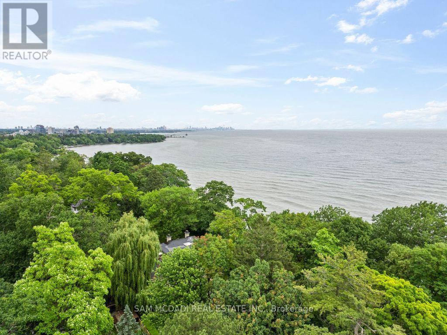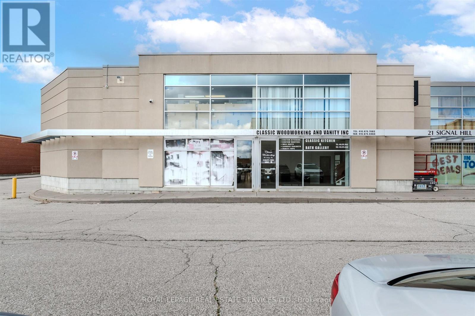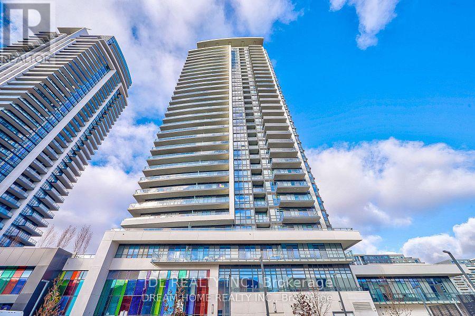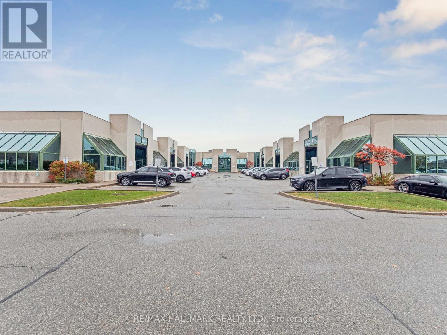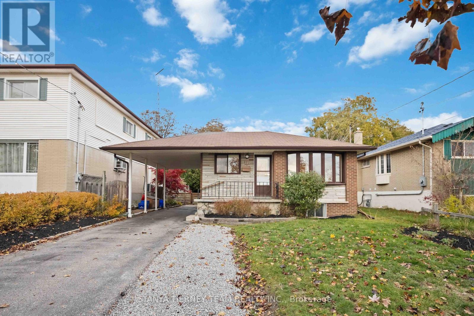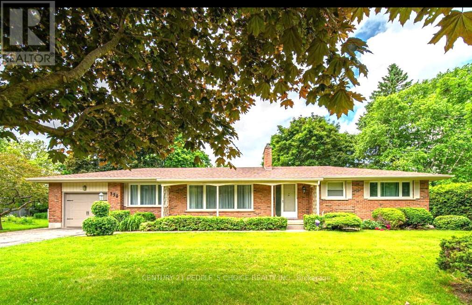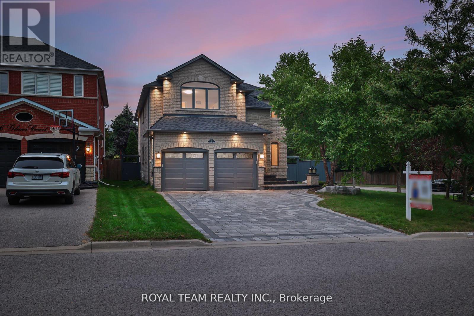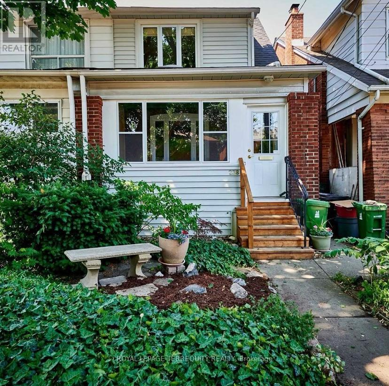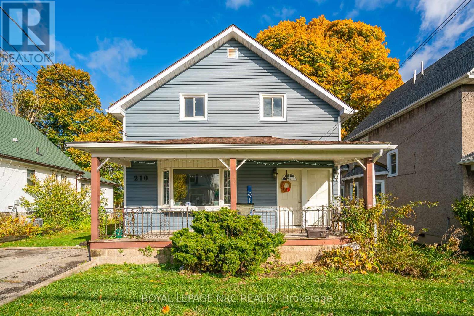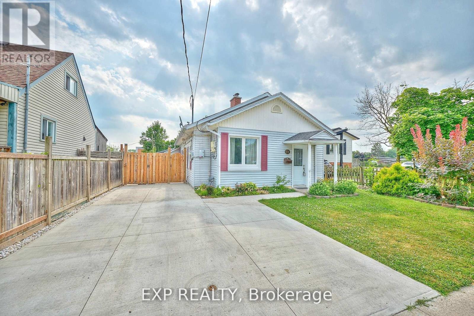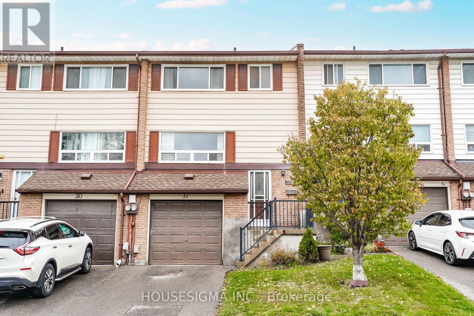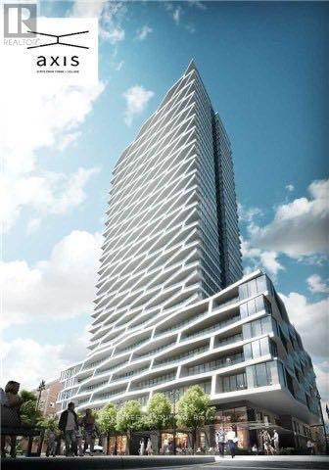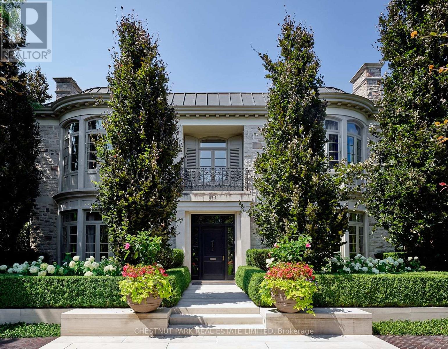Team Finora | Dan Kate and Jodie Finora | Niagara's Top Realtors | ReMax Niagara Realty Ltd.
Listings
13 Cinnamon Street
Thorold, Ontario
Gorgeous two-storey 5 Beds, 5 Wash home is sure to impress you. Sitting on a Huge Corner Lot with great Curb appeal.The Moment you open the front doors you will be impressed with the open-concept main floor layout flooded with natural light, thanks to expansive chandeliers, pot lights and big windows throughout.Loaded with upgrades like,Brick Facade, engineered hardwood floors on main and Featuring a Stunning Custom Kitchen with Island, Quartz countertops , slow closing drawers, extended cabinets with crown mouldings and Butlers pantry that leads you to spacious Separate dining room.The Great room flows a true open concept and is highlighted by a beautiful T.V wall, huge windows and patio doors that will lead you to a beautiful deck, and Fully fenced pool size backyard. On 2nd floor you will find Four spacious bedrooms, 3 full washrooms and a Laundry. 2X Primary Bedrooms includes an walk-in closets and gorgeous ensuites. Centrally located in the Heart of Niagara, mins drive to Niagara Falls, St. Catharines, Welland and Fonthill in a desirable neighbourhood of Thorold called Rolling Meadows. Easy access to the hwy 406, shopping, dining and many more amenities. (id:61215)
2511 - 101 Peter Street
Toronto, Ontario
Immaculate 2 Bedroom, 2 Bath Corner Unit On High Floor In The Heart Of King West! 9' Ceiling, Wood Floor Throughout, Floor To Ceiling Windows, Gourmet Kitchen with Stone Countertops, around 772 Sf Interior Space Plus 158 Sf Extra Wide Balcony upgraded with RUNNEN Decking! Steps To Ttc, Subway And Walking Distance To Financial District, Cn Tower Rogers Center, Shopping & Schools. This unit is a must see in person, Pictures don't do the view and space justice. (id:61215)
0 Betts Avenue
Windsor, Ontario
Future Residential Building Lots In A Desirable South Winsor Area, Lots are located North of Norfolk Street On Betts Ave. Best School Districts, Highway 401/Bridge Access. Ideal For Long Term Investment. Buyers To Verify all The Information Regarding The Property Including services and Permitted Use. (id:61215)
8529 Kinnaird Road
Lambton Shores, Ontario
Incredible opportunity to own a well-established, turnkey service business with over 25 years of proven success in the lawn care, landscaping, and winter maintenance industry. This asset sale includes all necessary equipment, tools, vehicles, and client lists, allowing the new owner to continue operations seamlessly and generate income from day one. The business provides a full suite of services including lawn maintenance and care such as rolling, aerating, fertilizing, and over-seeding; landscape design and construction including backyard living spaces, fire pits, and rock gardens; landscape products such as decorative stone, rubber mulch, and concrete pads; as well as design-build projects including custom decks, pergolas, and railings. In the winter season, the company offers reliable commercial snow plowing, salting, pile removal, and sidewalk clearing services. The seller is willing to provide training for a few weeks or longer if required to ensure a smooth transition. A detailed equipment list is available upon request, and the customer list will be provided after an accepted conditional offer. This is an ideal opportunity for young entrepreneurs, investors, or existing operators looking to expand their business footprint. (id:61215)
Ph09 - 80 Coe Hill Drive
Toronto, Ontario
HUGE apartment in an incredible location. Fully RENOVATED. Three large bedrooms, accessed from a separate hallway, allows privacy for everyone. The Kitchen can handle multiple chefs at the same time and the living room and dining room are made for entertaining. This apartment has been renovated throughout including an expanded bathroom with large separate shower and soaking tub. The kitchen has extensive cabinetry, solid-surface counters, glass mosaic backsplash and pot lights. Appliances include a Panasonic microwave/hood, Fisher Paykel stainless steel fridge and a built-in, fully-integrated dishwasher. Flooring is new throughout and all windows have custom roller blinds. A new wall of built-in storage in the living room, fitted wardrobes and built-in cabinetry in bedrooms along with a coat closet, pantry/storage room, laundry room and a storage locker ensure that you will have sufficient space for everything you need. Located in the Village of Swansea and walking distance to High Park, Lake Ontario and Bloor West Village. Highly-rated Swansea Public School, with its adjacent library and community centre, is just up the street. The Cheese Boutique and its expanding food empire is a destination for the entire city, but only a block to the west. Easy road and highway access, bike paths on Bloor and Lakeshore as well as a bus stop at the front door allow for great options when it comes to travel, whether by bike, foot, car or TTC. One underground parking space is included. Grenadier Villas is an established co-ownership community. Residents are friendly, fees are low (and include property tax, heat and water), and pets & long-term rentals are permitted. If you've been wondering how to own property in one of the city's best, most family-friendly neighbourhoods, this IS your opportunity! FIND THE RED ARROW IN EACH OF THE DRONE SHOTS FOR THE LOCATION OF THE APARTMENT! (id:61215)
1061 Summit Ridge Drive
Oakville, Ontario
Experience the pinnacle of refined living in one of West Oak Trails most sought-after enclaves of executive homes blending upscale comfort with the tranquillity of nature. Embraced by the lush woodlands of the 16 Mile Creek ravine & within walking distance to the Glen Abbey Golf Club, highly-ranked schools, neighbourhood parks & just minutes from the Oakville Hospital, shopping, restaurants & highways, making the perfect balance of serenity & convenience. Curb appeal abounds with mature, professional landscaping, and an expansive interlocking stone driveway leading to a rarely offered 3-car garage with inside entry. The sun-soaked backyard, perfect for outdoor entertaining, features a brand-new stone patio (2024) & provides a serene retreat. Step inside this beautifully updated 4+2 bedroom, 4.5-bathroom home, where timeless elegance meets modern design. Highlights include hardwood flooring, 9 main floor ceilings, & a stunning Scarlet OHara staircase that sets the tone for the entire home. The formal living room, with its soaring cathedral ceiling, flows effortlessly into a sophisticated dining area with classic crown mouldingsideal for hosting elegant dinner parties. The stunning renovated kitchen (2022) boasts sleek modern cabinetry, quartz countertops, premium stainless steel appliances, & a walkout to the private patio. The spacious family room offers a cozy haven to relax, while the dedicated home office makes working remotely a breeze. Upstairs, the luxurious primary suite is a private sanctuary featuring a spa-inspired 5-piece ensuite complete with a freestanding soaker tub & a frameless glass shower. The professionally finished basement adds incredible versatility, featuring a generous recreation room with a gas fireplace, a vast open-concept area ideal for configuring to suit your lifestyle, a fifth bedroom with access to a 3-piece bath, & a home gym or potential sixth bedroom. (id:61215)
23 Manordale Crescent
Vaughan, Ontario
Bright, Spacious, Fully Updated and move-in ready 3 + 1 Bed, 4 Washroom, Finished Basement (approx 2200 SQ/FT of functional living space) in one of Vaughan's most desirable neighbourhoods. Refinished Hardwood Flooring throughout, New Porcelain Tile Flooring, New SS apps in Kitchen, Pot lights, Main fl Powder room, Garage entrance to home, 3-car parking with a built-in garage, W/O to Fully Fenced Yard, Freshly Painted! Close to all Shops, Transit, Subway, Go Train, Schools, Parks, Vaughan Mills, Hospital, Hwy, 400, 407... (id:61215)
49 Bayardo Drive
Oshawa, Ontario
Discover your dream home in Oshawa's prestigious Windfields community! This gorgeous 3-bedroom freehold townhouse, built in 2023, is just 2 years young and sits on a premium ravine lot with no neighbours behind offering peaceful pond views right from your backyard. Step inside to a sun-filled, open-concept layout with modern finishes, 2 full washrooms, and a pristine kitchen designed for everyday living and entertaining. The unspoiled basement is ready for your personal touch create the rec room, gym, or home office you've always wanted. Perfectly located minutes from Costco, banks, top schools, parks, and every convenience you need. A rare combination of style, location, and lifestyle-don't miss it! (id:61215)
17 Mitchell Crescent
Mono, Ontario
Welcome to 17 Mitchell Crescent A Stunning Home Designed for Modern Living This beautifully appointed 4-bedroom, 4-bathroom home offers the perfect blend of luxury, comfort, and functionality. From the moment you step inside, you'll be impressed by the elegant custom light fixtures, wainscoting, and crown molding that add sophistication throughout the home. Enjoy seamless indoor-outdoor living with a spacious deck complete with a hot tub ideal for entertaining family and friends. Inside, the home features custom-designed closets for optimal storage, a fully equipped laundry room, and a comprehensive water filtration system that provides clean, high-quality water throughout the entire home. Whether you're hosting gatherings or enjoying a quiet evening at home, 17 Mitchell Crescent offers an elevated lifestyle in every detail. (id:61215)
221 Acton Avenue
Toronto, Ontario
Fully Renovated 3-Bedroom, 3-Bathroom Home in Highly Sought-After Bathurst Manor Experience modern living at its finest in this beautifully renovated home, perfectly situated in the prestigious Bathurst Manor community. This bright and spacious layout features an open concept living and dining area - ideal for entertaining family and friends. The primary bedroom offers a stylish 3-piece ensuite, while two additional bedrooms provide generous space and comfort. Enjoy the seamless indoor-outdoor flow with a beautiful walk-out in the prestigious Bathurst Manor community. This bright and spacious layout features an open patio, perfect for relaxing or hosting gatherings. This carpet-free home showcases elegant finishes, including stainless steel appliances and contemporary design throughout. A perfect blend of comfort and sophistication - ideal for families or professionals seeking convenience, style, and modern living. (id:61215)
1200 Benson Street
Innisfil, Ontario
Beautiful Home In The Best Location of Innisfil. This Charming Home Boasts To A Heated Insulated Garage, New Garage Door, Spacious Living Room and Dining Room, Good Size Bedrooms, Fully Renovated Home, Hardwood Floors Thru Out, New Fresh Paint, New Chimney, Open Concept, Modern Kitchen With Granite Countertop, Pot Lights. Family Size Eat In Kitchen, Walk Out To Enjoy The Beautiful Sun Shining onto Your Front Door, Walk Back To Enjoy Peaceful Private Backyard, Premium Lot Backing onto Parkland. Perfect For Family Retreat, Walking Distance To Sobeys Alcona Mall, Restaurants, School, Parks and Public Transit. Close To All Other Amenities Of Life. It's A Very Rare Home ! (id:61215)
988 Tennyson Avenue
Mississauga, Ontario
Welcome to 988 Tennyson Avenue, a truly luxurious sanctuary nestled in the heart of Lorne Park Estates - one of Mississauga's most exclusive and historically rich communities. Certified by renowned Feng Shui Master Peter Chao, this magnificent residence harmonizes energy, light, and nature to create a living experience that is both serene and sophisticated. Once known as a vacation retreat for Queen Elizabeth, the Lorne Park Estates community remains a timeless symbol of prestige and tranquility. This property enjoys private resident access to the lakeshore and beach, where scenic walking trails meet the calming rhythm of Lake Ontario - an unmatched lifestyle reserved for a privileged few. Bathed in natural sunlight through floor-to-ceiling windows, the home features an airy, contemporary open-concept design that flows effortlessly through each level. Every corner radiates warmth and elegance, enhanced by hardwood flooring, refined finishes, and captivating garden views.Highlights4 Bedrooms | 5 Bathrooms | Feng Shui Certified by Peter ChaoSun-drenched open layout connecting living, dining, and kitchen areas with exceptional flow Gourmet kitchen with new stainless steel appliances, granite countertops, and an oversized centre island - perfect for entertaining Primary retreat with a stunning new spa-inspired ensuite featuring a jacuzzi and imported one-of-a-kind vanityFinished lower level with theatre room and video projector for the ultimate home cinema experience Expansive irregular lot surrounded by mature trees, manicured gardens, and a large firepit area Newer roof and elegant exterior upgrades adding both style and comfort. Step into a lifestyle of luxury, privacy, and natural beauty - where every day feels like a retreat. Enjoy exclusive lakeshore access, a rich heritage, and the prestige of calling Lorne Park Estates home. (id:61215)
8, 9 - 21 Signal Hill Avenue
Toronto, Ontario
For Sale - 21 Signal Hill Avenue, Units 8 & 9, TorontoPrime Industrial / Commercial Opportunity Near Major HighwaysOffered together as a package, Units 8 & 9 at 21 Signal Hill Avenue present a rare opportunity to own versatile industrial condominium space in a well-maintained complex. The seller is open to negotiation and may amend the sale if a buyer prefers to purchase a single unit. These units currently operate as a woodworking and manufacturing shop with a substantial office and showroom storefront - ideal for a business seeking both production and client-facing space. The property features a loading door, flexible open layouts, and the ability to divide for multiple business operations if desired. Perfect for a wide range of uses, including: Industrial or light manufacturingShowroom / office combination Storage and distributionService-based or trades business Located in a high-exposure, active commercial area, this property offers convenient access to Highway 401, Highway 409, Highway 427, and Highway 400, ensuring excellent connectivity across the GTA. Highlights:Two combined units (can be sold separately) One loading door, ample workspace, and office/showroom frontage Flexible zoning for multiple industrial/commercial uses Well-managed condominium complex with great curb appeal Exceptional access to major transportation routes Endless potential for owner-users, investors, or expanding businesses. (id:61215)
C 109 - 38 Gandhi Lane
Markham, Ontario
This is not a rental for the entire unit; it is for one bedroom with a private bathroom (the bathroom is located outside the bedroom). The kitchen and laundry facilities are shared with other roommates. Rent includes hydro, water, and heating for a hassle-free living experience.Residents can also enjoy premium building amenities such as an indoor pool, gym, party room, library, and rooftop patio with BBQ area. The location offers excellent conveniencejust steps from the Viva Station and Richmond Hill Centre (GO), with quick access to Highways 407 and 404. Surrounded by restaurants, banks, and shops, everything you need is close at hand.Please note: parking is not included. (id:61215)
14 - 175 West Beaver Creek Road
Richmond Hill, Ontario
Discover a rare opportunity to own a versatile industrial/office condominium in the heart of Richmond Hill's prestigious West Beaver Creek business district. This well-maintained unit at 175 West Beaver Creek Road offers 1,347 sq. ft. plus a 400 sq. ft. mezzanine, providing flexible space for a variety of business operations.The layout features a welcoming showroom, private offices, two washrooms, a kitchenette, and a gas fireplace that enhances comfort and character. A professional front entrance ensures a polished client experience, while the rear access facilitates efficient deliveries and shipping.Additional highlights include a dedicated parking space, ample visitor parking, and low maintenance fees. This prime location provides quick access to Highways 7, 404, 407, and 401, and is surrounded by restaurants, hotels, and major commercial amenities.Zoned to accommodate a wide range of professional, office, and light industrial uses, this property also includes an owned HVAC system and on-demand water heater for long-term value and reliability. (id:61215)
117 Keewatin Street S
Oshawa, Ontario
Legal Duplex in Prime Location - Walk to Forest View Elementary & Willowdale Park! Welcome to this well-maintained legal duplex ideally located within walking distance to Forest View Elementary School and the newly built Willowdale Park. The main floor offers 3 spacious bedrooms, hardwood floors, and pot lights throughout. Enjoy a bright living room with a large picture window and crown moulding. The spacious eat-in kitchen features a subway tile backsplash, ceramic floors, and plenty of storage. The renovated 4-piece bath adds a modern touch. One bedroom includes sliding patio doors leading to a mature backyard with a large deck-perfect for relaxing or entertaining. The legal basement apartment has a separate entrance, private laundry, and large windows, offering excellent natural light. Perfect for rental income or multi-generational living. Nestled on a premium 45 x 125.50 ft mature lot, steps to parks, schools & transit. (id:61215)
Main - 336 Conlin Road E
Oshawa, Ontario
Location Location!! Close to university, Durham college, 407 and shopping plaza. Charming ranch style 3 bedroom & 2 bath. The bright living room features, new windows, a cozy brick fireplace, and an open layout that flows seamlessly into the dinning area, New triple pane window also enhance the master bedroom and one additional bedroom. The front door is accented with a single glass side panel, allowing natural to fill the entryway. The perfect balance of tranquility and convenience. Please do not miss it. (id:61215)
2 Gleave Court
Aurora, Ontario
Introducing an Incredible, Newly Renovated Home with Lots of $$$ Spent on Upgrades Throughout, Located in South Auroras Multi-Million Dollar Neighbourhood! Property Features a Heated Inground Swimming Pool With Professional Landscaping And Beautiful Gardens, Soaring 18 Foot Ceiling In the Living room With Breathtaking Views, 9 Foot Ceilings On Main Floor, Double Door Entry, Long 4 Car Driveway With No Sidewalk, Interlocking Patio And Walkway, Premium Lot, Quartz Kitchen Counters, Quartz Counters In Bathrooms, Huge Master With Gas Fireplace, Pot lights throughout, Oak Staircase. Please See Attached List of All Upgrades Done Throughout the House! Located Close to The Most Prestigious Schools, SAC, Villa Nova, Country Day! Must See To Truly Appreciate! (id:61215)
238 Windermere Avenue
Toronto, Ontario
Welcome to this beautifully maintained 2-bedroom, 2-bathroom semi-detached home in the highly sought-after Village of Swansea. Fully furnished and thoughtfully designed, this home offers a perfect blend of comfort, style, and convenience. The main floor features a bright and inviting, sun-filled, all-season sun room, a beautiful and spacious living room, a lovely renovated kitchen, and a fabulous size dining room, ideal for both everyday living and entertaining. Walkout from the kitchen to an incredibly convenient mud room with shelving. Original restored oak hardwood floors, oak trim and French door and an oak staircase.... super charming!! Upstairs, you'll find two generously sized bedrooms with ample storage and a 4 piece bathroom. Primary bedroom has a convenient tandem office room filled with natural light. 2nd bedroom is a great size with a full closet and oodles of natural light. The detached garage offers great storage for garden implements, bikes, sporting equipment, and much more. Private laneway parking for 1 vehicle. Located in the heart of Swansea, enjoy a charming neighbourhood with tree-lined streets, parks, and easy access to the Humber River, High Park, shops, cafes, and public transit. Excellent walk score to all amenities. This home is beautifully appointed and is perfect for anyone looking for a turnkey living experience in one of Toronto's most desirable residential areas. Landlord would prefer a 2 year lease but 1 year will be considerable. Tenant is responsible for all utilities (gas, hydro, water/waste), cable/internet and garden maintenance and snow removal. (id:61215)
210 Phipps Street
Fort Erie, Ontario
LOOKING FOR A GREAT INCOME PROPERTY? WELL THIS ONE HAS 2 BEDROOM MAIN FLOOR RENTED WITH UPPER 2 BEDROOM UNIT VACANT TO EITHER MOVE IN OR SET YOUR OWN RENT. MAIN FLOOR UNIT HAS FULL BASEMENT WITH OWN LAUNDRY AND SEPARATE ENTRANCE AS WELL AS ACCESS FROM INSIDE. NICE DEEP LOT WITH EXISTING GARAGE FLOOR PAD AS WELL. WITHIN WALKING DISTANCE TO BEAUTIFUL NIAGARA RIVER WITH WALKING/BIKE TRAIL. ALSO ON SCHOOL BUS ROUTES. 5 MINUTE WALK TO DOWNTOWN FORT ERIE WITH BANKS, RESTAURANTS, HAIR SALONS, UNIQUE GIFT STORES. (id:61215)
31 Woodrow Street
St. Catharines, Ontario
Welcome to 31 Woodrow Street - Updated Bungalow with Brand-New Central A/CThis beautifully maintained 3-bedroom + flex space bungalow is move-in ready and located in a sought-after St. Catharines neighbourhood. Recent upgrades include a brand-new central A/C (July 2025), updated kitchen (2023), bathroom, windows, andfront door (2022), plus a freshly painted interior and fireplace (maintained 2024). Enjoy a fully fenced backyard with a new pergola deck (2024) and a 20x15 workshop on a concrete pad with hydro available. Therear workshop is powered and includes a 210V electric car charger perfect for EV owners. Bonus: Solar panels with a transferable contract offer energy savings and potential income in the future. Additional features: new concrete driveway (2023), close to schools, parks, shopping, and transit. A perfect choice for first-timebuyers, downsizers, or anyone seeking one-level living with thoughtful updates. (id:61215)
31 - 321 Blackthorn Street
Oshawa, Ontario
Perfect for first-time home buyers or investors, this home is ideally located close to schools, parks, shopping, and all major amenities, with easy access to Highways 401 and 407. Enjoy an open-concept layout featuring a kitchen with updated cabinets, a separate dining area, and a spacious living room perfect for entertaining. The upper level offers three generous bedrooms and an updated 4-piece bath. The finished basement includes a cozy recreation room with a walkout to a private backyard and patio, ideal for relaxing or hosting gatherings. This move-in-ready home has seen several updates, including all new appliances purchased in 2022, flooring redone in 2022, and a new roof completed in 2025. Residents can also enjoy a shared pool for summer use and a playground conveniently located next door, perfect for families with young children. (id:61215)
3518 85 Wood Street S
Toronto, Ontario
One Bedroom+ Den Unit At Axis Condos Developed By Centre Court. Large Size Den w/Door Can Be Used As A Second Bedroom/Office. Modern Kitchen Design w/B/I Appliances. Large Balcony + Floor to Ceiling Windows With Beautiful Clear City View & Lots Of Sunlight. Steps To Subway Station, Ttc, Loblaws, Shops & Lots Of Restaurants. Walking Distance To U Of T & TMU. (id:61215)
10 Shorncliffe Avenue
Toronto, Ontario
This remarkable residence stands apart among Forest Hill's most architecturally sophisticated homes. Designed & lived in by the current owners for their young family, its adaptable 8,345' layout easily accommodates executive lifestyles-from entertaining with ease to family-focused living where the stunning Kit can seamlessly open to the adjoining DR & Fam areas, & the lower media room/play room may be a children's play room or creative studio. Balancing warmth with precision, the interiors evoke serene modernism through tactile finishes & finely measured detail. Pale oak, bronze fixtures, honed limestone, & softly textured surfaces create a natural palette that diffuses light with quiet luxury. Expansive windows frame curated garden views, merging the exquisite interiors with the lush landscape. Featured in design publications, the home, built by Whitehall Homes, embodies elevated craftsmanship, soaring 11' clgs, Venetian plaster, de Gournay, molded & panelled walls, & a circular DR complemented by an elegant cherrywood study. Two offices on the main & a 14' high Library offer exceptional versatility for modern professionals. Thoughtful updates include gallery-grade lighting ('21), a Bloomsbury kitchen with servery & adjoining mudroom ('18/19), refinished rift-sawn oak herringbone floors ('18), & exquisite terraces & gardens by Janet Rosenberg ('17/18). Exemplary appointments include 2 1/4" thick veneered & hand-waxed crotch mahogany doors with custom Nanz hardware, a 31' grand hall anchored by a dramatic 3-floor split staircase, Scalamandré silk-upholstered walls in the Fam Rm, & a sumptuous PR suite featuring a vaulted Atrium Sitting area, dual ensuites with sep dressing zones, & handwoven silk broadloom. A light-filled 28' Hall Sitting area overlooks the grounds & striking Library. The lower provides a 5th & 6th BDRM, a fabulous Media/Play Rm, wine storage, a fitness or yoga studio, lots of storage & Lau. Radiant-heated floors in principal rooms. (id:61215)

