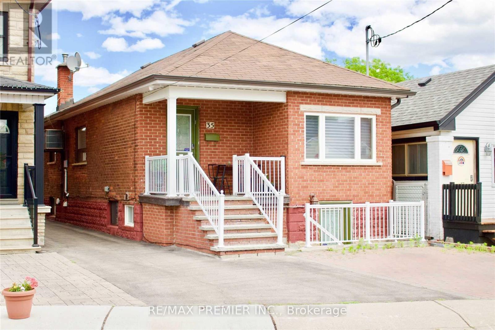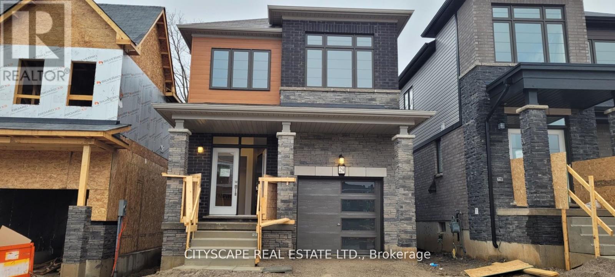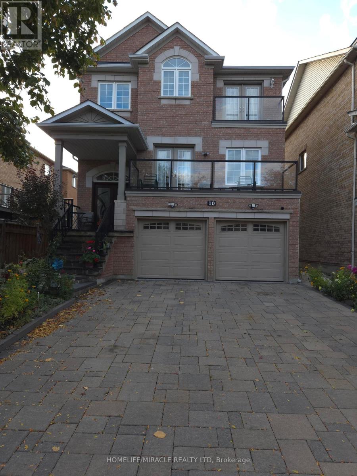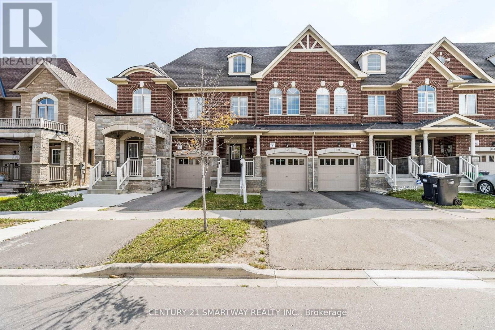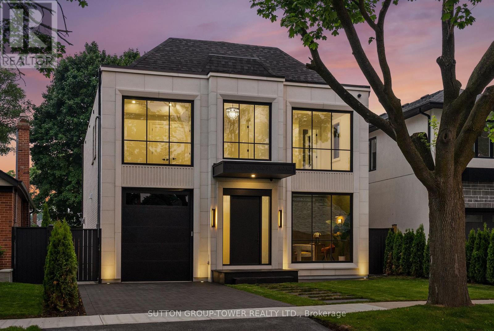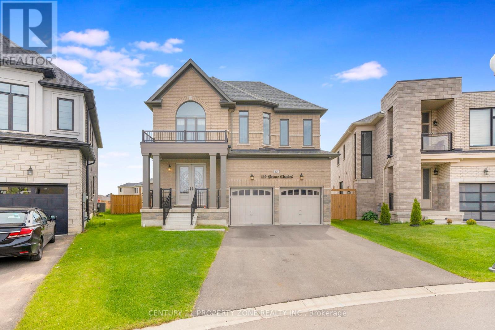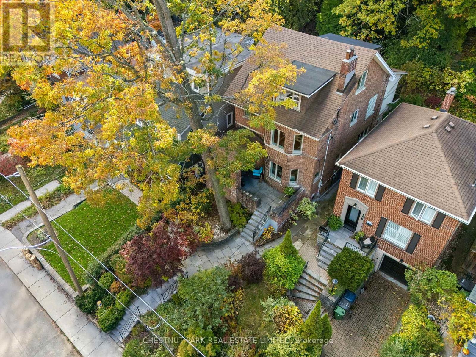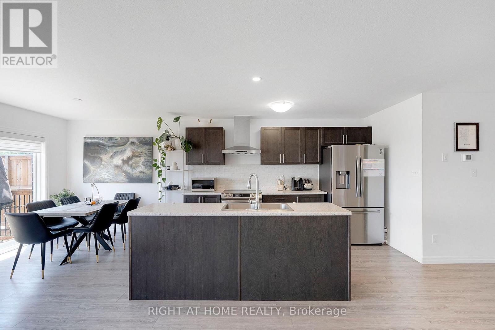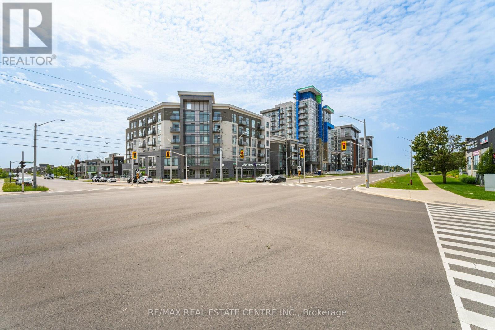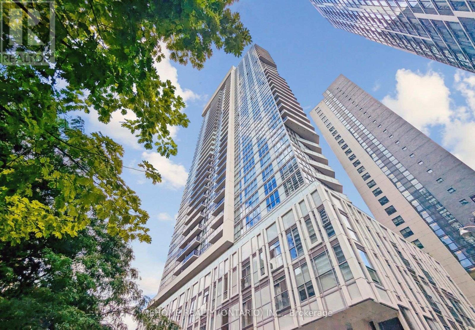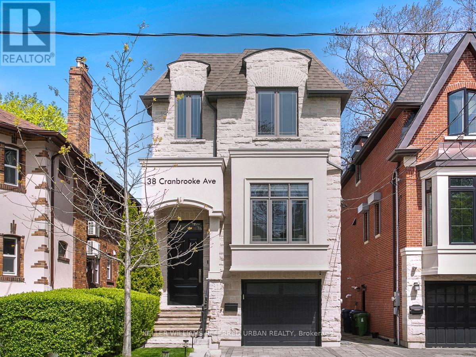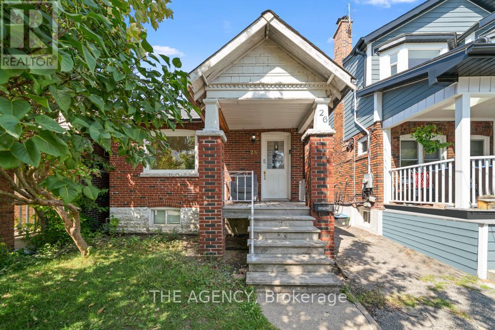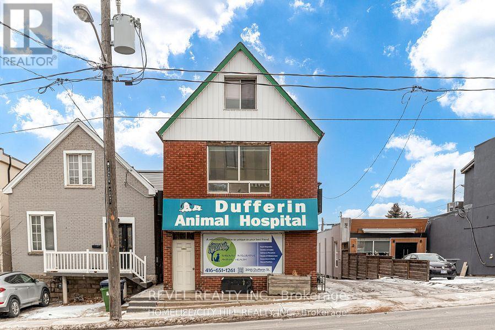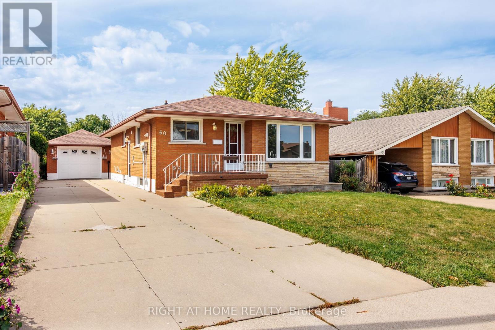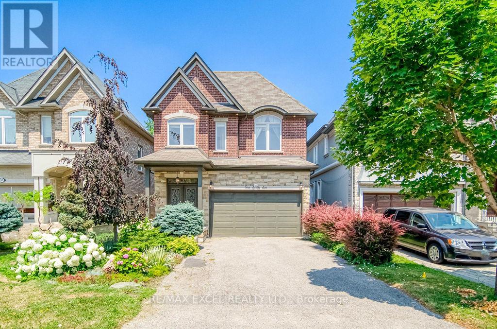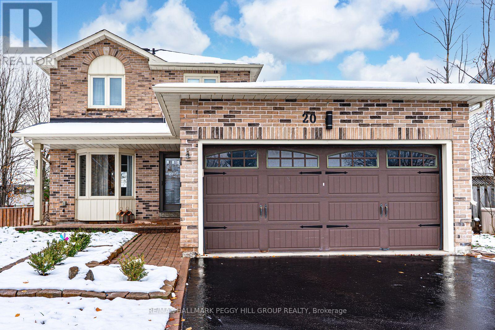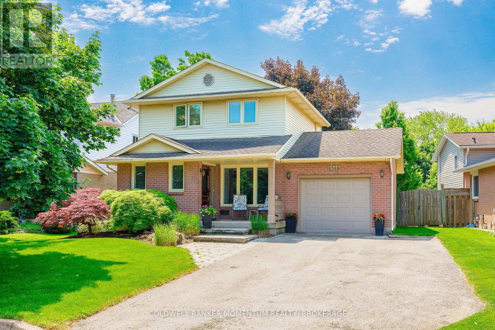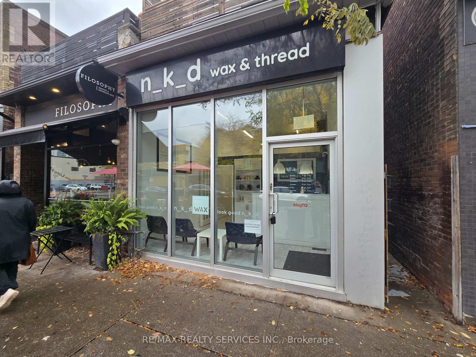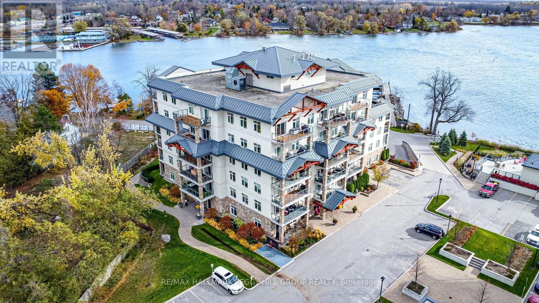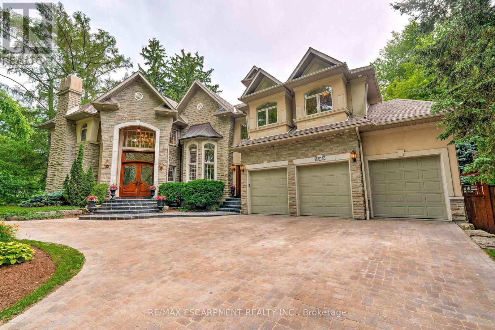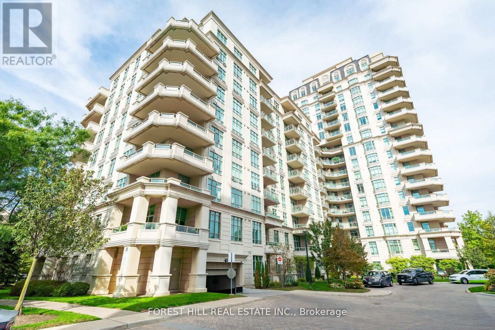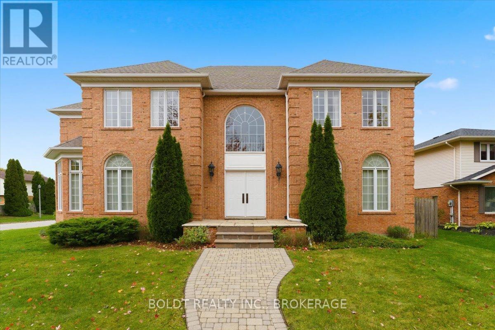Team Finora | Dan Kate and Jodie Finora | Niagara's Top Realtors | ReMax Niagara Realty Ltd.
Listings
Lower - 35 Florence Crescent
Toronto, Ontario
ALL INCLUSIVE Beautiful and Spacious 1 Bedroom Basement Apartment Located On A Quiet Family Friendly Neighbourhood. Modern and Updated Kitchen with Full Size Stainless Steel Appliances and Quartz Countertops. Close To The Junction, Stockyards Village and Bloor West Village. Steps To Public Transit And Schools. Please do not attend the property without a confirmed showing appointment or authorized representative present. (id:61215)
29 Sundin Drive
Haldimand, Ontario
Discover This Less Than 3-Year-Old, Beautifully Crafted 3-Bedroom, 3-Bathroom Home Featuring A Modern Open-Concept Floor Plan Designed For Today's Life Style With Numerous Upgrades Throughout. The Kitchen Is Equipped With Nice Standard Stainless Steel Appliances And A Stylish Backsplash, Making It A Chef's Delight. Gas Range Adds a Great Convenience To The Home Maker. The Elegant Designer Staircase With Iron Pickets Adds A Touch Of Sophistication To The Interior. Enjoy The Convenience Of A Double Door Entry, A Functional Mudroom, And A Good Sized Wooden Deck Overlooking An Immensely Scenic Overview. The Face Of The House Showcases A Beautiful Blend Of Stone And Brick, Creating An Eye-Catching Curb Appeal. Flooded With Natural Light, This Home Is Equipped With A Heat Recovery Ventilator For Energy Efficiency. Ideally Located Just A Couple Minutes Walk From The Grand River, It Offers The Perfect Combination Of Modern Living Among The Natural Beauty. (id:61215)
10 Gina Drive
Vaughan, Ontario
Welcome to 10 Gina Drive!Beautifully maintained detached home in the heart of Vellore Village featuring 3+1 bedrooms and 4 bathrooms. Hardwood flooring throughout main and 2nd floor- no carpets. The finished basement apartment offers excellent income potential or in-law suite option. Ideally situated close to Hwy 400 & 407, Maple GO Station, Cortellucci Vaughan Hospital, Vaughan Mills, Canada's Wonderland, top-ranking schools, and family-friendly parks. A perfect blend of comfort, convenience, and investment opportunity in one of Vaughan's most desirable communities. (id:61215)
168 Agava Street
Brampton, Ontario
Absolutely Stunning 3-Bedroom Freehold Townhouse in Desirable Northwest Brampton (Creditview & Mayfield Area)Welcome to this beautifully maintained freehold townhouse featuring an open-concept floor plan with numerous upgrades. Highlights include a solid oak staircase, gas fireplace, stainless steel appliances, granite countertops, modern backsplash, and fresh paint(2023). The extended kitchen cabinetry, 9-foot smooth ceilings, and hardwood flooring throughout add to the homes elegance and functionality. Upstairs offers three generously sized bedrooms, a versatile office loft, and a convenient second-floor laundry room. Located just minutes from Mount Pleasant GO Station, community centre, schools, shopping plazas, major highways, and more. Photos have been virtually staged for illustrative purposes. (id:61215)
121 Edgecroft Road
Toronto, Ontario
Exceptional Opportunity To Own This Brand New, Modern French Chateau Inspired Luxury Home With Meticulously Curated Features That Set It Apart From The Rest. Located In The Heart Of Etobicoke, This Elegant, Transitional Masterpiece Features Superb Finishes And An Ideal Floor Plan Boasting Over 5,000 Sq. Ft. Of Total Living Space. Custom Eat-In Kitchen With B/I High End Wolf/Sub-Zero Miele Appliances, B/I Speakers, Large Center Island With Stone Countertops. Floor To Ceiling Windows, Multiple Walkouts, Unmatched Primary Suite With Oversized Balcony, Walk-In Closet And A Lavish En-Suite Bath With Heated Floors. This Exceptional, One-Of-A-Kind Home Has Countless Luxurious Features Such As An Entertainer's Dream Basement With A Large Custom Wine Cellar, A Spacious Home Theatre And An Oversized Rec. Room. Rare Opportunity And An Absolute One-Of-A-Kind Beauty Top To Bottom With The Utmost Attention To Detail. (id:61215)
129 Prince Charles Crescent
Woodstock, Ontario
Welcome to this stunning, approximately 3,150 sq ft, this beautifully designed residence offers a perfect blend of luxury and functionality. Featuring 4 spacious bedrooms and 5 bathrooms each bedroom with its own private ensuite this home ensures comfort and privacy for the whole family. Elegant main floor hardwood flooring, upgraded tiles, and oak stairs lead you through an open-concept layout ideal for contemporary living. The family room, highlighted by a cozy gas fireplace, is perfect for relaxed evenings, while the gourmet kitchen boasts quartz countertops, stainless steel appliances, and a separate dining area ideal for entertaining. A separate living room with a second gas fireplace adds even more charm and flexibility to the layout. A bonus den provides the perfect space for a home office, TV room, or reading nook. With 9' ceilings on both floors, extended windows, the home is filled with natural light, creating an inviting and airy atmosphere. Additional highlights include a spacious backyard , a second-floor laundry room, and a premium location near transit, shopping, parks, conservation areas, a community center, a school, and more all within walking distance. (id:61215)
184 Neville Park Boulevard
Toronto, Ontario
Perched high among the trees in Toronto's prestigious Beaches neighbourhood, this stunning four bedroom, three bathroom detached residence offers more than 2,648 square feet of beautifully designed living space. Perfectly situated in a serene and private setting, the home is just steps from transit, boutique shops, acclaimed restaurants and the vibrant Balmy Beach Park and Club. Families will appreciate the highly sought-after school catchment, which includes Balmy Beach and St. Denis Elementary Schools, as well as Malvern Collegiate and Neil McNeil High School. Parking is available directly outside the home for added convenience. A charming front porch leads into a bright and inviting interior featuring a formal living room with custom built-ins, a decorative fireplace and expansive windows that bring in abundant natural light. Toward the rear, the open concept kitchen, dining area and family room provide an ideal setting for everyday living and entertaining, opening to a fenced, interlocked private backyard surrounded by lush greenery. Upstairs, the expansive primary suite offers a large walk-in closet, three additional closets, a luxurious five-piece ensuite and a private balcony. A bright second room on this level, perfect as a home office or additional bedroom, features large windows, custom built-in shelving and a decorative fireplace. The third floor includes two generously sized bedrooms connected by a convenient Jack and Jill bathroom. The lower level offers a side entrance and a partially finished area suited for a home gym or recreation space, along with abundant storage including a pantry with wine area, bike storage, a recreational gear room and a dedicated workshop with a personal workbench. This hidden gem blends privacy, functionality and timeless charm, offering a rare leasing opportunity in one of Toronto's most desirable communities. (id:61215)
78 Pony Way
Kitchener, Ontario
Imagine having a school so close you can see it from your backyard, and a community centre just a short walk away. Welcome to this brand-new 1,715 sq. ft home in one of Kitchener's most desirable neighbourhoods in the Waterloo area. This modern home offers 3 spacious bedrooms, 3 bathrooms, and a sleek open-concept kitchen designed for both comfort and style. The bright and functional layout is perfect for families or professionals. A walk-out basement with rough-in plumbing for a bathroom adds exciting potential for a future in-law suite or extra living space. Located in a family-friendly neighbourhood with top-rated schools like Oak Creek Public School and Forest Heights Collegiate Institute nearby, this home is close to everything you need. Just minutes away is the upcoming Kitchener Indoor Recreation Complex at RBJ Schlegel Parka state-of-the-art facility with pools, gyms, studios, and wellness spaces offering endless recreational options for all ages. With excellent transit access (only an 8-minute walk to the nearest bus stop) and close proximity to parks, trails, and St. Marys General Hospital, this home offers a perfect mix of modern living and a convenient location. Don't miss your chance to live in a growing community that offers both comfort and future value. (id:61215)
470 Dundas Street E
Hamilton, Ontario
Welcome to this bright and modern 1+den condo in the heart of Waterdown, offering exceptional value and convenience. Just one year old, this stylish unit features one parking spot, no carpet throughout, and a spacious open layout perfect for professionals or small families. Enjoy resort-style amenities including a rooftop terrace, gym, and party room. Built with sustainable geothermal technology, heating and cooling are included in the maintenance fees for added savings. Located minutes from Aldershot GO Station, Hwy 403, 407, and QEW, commuting is a breeze. A perfect blend of comfort, style, and location! (id:61215)
3609 - 77 Mutual Street
Toronto, Ontario
Newer Building In The Heart Of The City, Unique And Extraordinary, Corner 2 Bedroom Unit With Huge Balcony At Max Condos! Built By Tribute. 9' Ceilings. Modern Open-Concept Kitchen And Living Room With Floor-To-Ceiling Windows, 4-Piece Washroom, And Ensuite Laundry. Extremely Convenient For Both Professionals And Students, Steps To Subway, Form Ryerson, George Brown, Eaton Centre. A Private Balcony !! Thank You (id:61215)
38 Cranbrooke Avenue
Toronto, Ontario
Welcome to Pleasantville! Arguably the best location you can ask for with only a 5 min walk to the Subway, just a few steps to the shops on Yonge St and around the corner from Woburn playground. This newer-built home is in immaculate condition. Features include a chef's kitchen with SubZero and Wolf appliances, 10ft soaring ceilings with built-in smart speakers, and hardwood floors throughout. The primary suite offers a walk in closet along with additional custom built-ins with Restoration Hardware for ample closet space plus a spa-like bath with heated floors. Enjoy Hunter Douglas silhouette blinds throughout. 11ft ceilings in the basement with heated floors and a walk-up for easy access. The garage offers an epoxy floor that accommodates an SUV along with custom storage. Easily park multiple cars on the driveway for you and your guests.The backyard has a gas BBQ hook-up and deck for those summer parties. Professionally landscaped, this home is move-in ready. (id:61215)
26 Gatwick Avenue
Toronto, Ontario
In the heart of East York, where tree-lined streets meet the energy of Main and Danforth,you'll find a rare opportunity wrapped in character and charm. This recently remodeled bungalow rests on a 25 by 100-foot lot and surprises with soaring 13-foot ceilings a detail that instantly sets it apart, bringing light and openness to every corner. The home has been thoughtfully designed for flexibility. Upstairs, its inviting and bright, while the finished basement complete and its own walk-up to the backyard offers endless options for extended family, guests, or even a private workspace.The location is truly exceptional. Here, you're moments from vibrant shops, cafés, parks, schools, and effortless transit connections. Its a neighbourhood that welcomes growing families, while also inspiring those ready to rebuild and design their dream home in one of East Yorks most desirable pockets. Opportunities like this are rare; a home that offers comfort today and possibility for tomorrow. (id:61215)
2nd Floor - 2095 Dufferin Street N
Toronto, Ontario
Welcome to 2095 Dufferin Street. This Fully Renovated Apartment is Available for Lease. This is a 2nd-floor apartment with lots of Space and Storage. Large Living Room with a large window. The den can be used as an Office. Ensuite/Private Laundry. 2 Bedrooms with Windows and Closets. Kitchen with Brand New Stainless Steel Appliances, lots of Kitchen Cabinets. 5 Steps from the Bus Stop, 10 Min to the Subway Station. Well-located in the heart of the Caledonia-Fairbank Community. Only 1/3 of the Utilities extra - 1 Parking Space can be included with $50/Monthly. (id:61215)
60 Champlain Avenue
Hamilton, Ontario
Suitable for Extended Family or Two Families!!! Upgraded 3+2 Bdrms 2 Full baths (Basement legal unit is rented separately). Warm and welcoming solid brick bungalow in a family-friendly neighborhood on a very quiet street! Open concept kitchen and living room. Tankless HWT will not let you down if you like to take hot shower without having to worry about hot water running out. Private front entrance. Fenced, sun-drenched rear yard is perfect for children or pets. Newly added concrete patio, sunning pad, and pergola make this a wonderful retreat. Recently Finished Legal Lower Unit with 2 Bedrooms, 1 Full Bathroom, Breakfast Area combined with Living Room. Welcoming, Bright and Modern Lower Unit. Better in Price, Upgrades, Condition, Usefulness and Space than a unit in a rental high-rise building. Everything you need for quiet and comfortable life as a Tenant you are going to find it here.2 Parking Spots on Driveway + 1 Inside Oversized Garage , Perfect for Entertainment Backyard.Close to all amenities, including parks, schools, shopping, highway access, and Confederation GO Station. (id:61215)
204 - 7895 Jane Street
Vaughan, Ontario
Welcome to The Met, Where Luxury Meets Lifestyle. Experience refined urban living in this pristine corner suite featuring 9-foot ceilings, 2 spacious bedrooms, and 2 full bathrooms all overlooking a beautiful park view that fills the home with natural light and tranquility.From the moment you step inside, the attention to detail is unmistakable. Smooth ceilings with plaster crown molding, modern baseboards, and custom oversized door casings create an atmosphere of elegance and comfort. The open-concept layout is designed for both living and entertaining, anchored by a gourmet kitchen showcasing a stylish custom backsplash, high-end appliances including a brand new Samsung fridge with, brand new whisper-quiet Frigidaire dishwasher, and a brand new Frigidaire Stove-Oven making every meal a pleasure to prepare. Both bedrooms offer large size closets, while the primary ensuite boasts a beautiful glass shower enclosure, transforming your daily routine into a spa-like experience. Additional features, Freshly painted all over and beautiful light fixtures throughout elevate the modern comfort of this home. Step onto your private oversized balcony to enjoy peaceful park views - the perfect spot for morning coffee or evening relaxation. One underground parking space and one locker are included for your convenience. At The Met, residents enjoy an array of resort-style amenities, including a 24-hour concierge, fully equipped fitness center, party and games rooms, theatre, and an outdoor BBQ & lounge area. With the VMC subway station just steps away, you'll enjoy quick access to York University, Union Station, and major highways 400 & 407.This exceptional suite offers the perfect blend of luxury, location, and lifestyle - truly the one you've been waiting for! (id:61215)
166 Townsgate Drive
Vaughan, Ontario
Contemporary Luxury Custom Executive Home Nestled in the Highly Sought-After Thornhill Area. This Exquisitely Designed Residence Showcases a Sophisticated Blend of Modern Elegance and Functionality, Offering Over 4,500 Sq. Ft. of Luxury Living Space.Featuring a Long Driveway With No Walkway, Providing Added Convenience and Maximizing Parking Space. This Home Is Loaded With Upgrades, Including Hardwood Floors Throughout, a Modern Fireplace With Built-Ins and Custom Surround, and Luxury Custom-Built Features.The Gourmet Kitchen Boasts Granite Countertops, a Gas Stove, and Stainless Steel Appliances, Alongside Wrought-Iron Railings, Crown Mouldings, Halogen Pot Lights, a Stone and Brick Facade, 9' Smooth Ceilings, and Limestone Finishes.The Professionally Finished Basement With a Separate Entrance Includes a Newly Completed Space Featuring 2 Bedrooms, a 3-Piece Ensuite, a Kitchen, and a Laundry Room. Enhanced With Extra Insulation Underground and Around the Drywalls, This Space Ensures Added Comfort and Energy Efficiency.Step Outside to the Beautifully Landscaped Backyard, Complete With a Huge Deck, Perfect for Additional Living and Entertaining Space.Ideally Located Just Minutes From Schools, Parks, Shopping Centers, and Dining Options. Enjoy Easy Access to Major Highways and Public Transit, Making This Home Perfect for Families and Commuters Alike.Truly an Exceptional Opportunity to Experience a Lifestyle of Luxury and Convenience in This Highly Desirable Neighbourhood! (id:61215)
20 Pae Drive
Barrie, Ontario
FAMILY COMFORT, MODERN STYLE & A BACKYARD TO FALL IN LOVE WITH! This stunning all-brick two-storey home is nestled in a family-friendly neighbourhood on a quiet and safe street surrounded by great neighbours, with schools, shopping, entertainment, recreational activities, Highway 400 and the Barrie South GO Station just minutes away. A covered front porch and an interlock walkway lined with a garden bed create a warm welcome before stepping inside to a bright interior enhanced by modern paint tones, hardwood floors, two cozy fireplaces and pot lights. The kitchen is a true showstopper, showcasing white cabinetry with some glass inserts, stainless steel appliances and a timeless subway tile backsplash, while the family room offers a garden door walkout to the expansive backyard. Outdoors, this property shines with a spacious entertainer's yard featuring an above-ground pool, a hard-top gazebo, a large deck and an impressive lot that stretches 209 feet on one side with plenty of grass space for kids and pets to enjoy - this backyard is absolutely stunning! Upstairs, three well-sized bedrooms provide comfortable retreats, including a generously sized primary with a sitting area, a four-piece ensuite and a closet with built-in shelving. The partially finished basement extends the living space with a recreation room that is perfect for movie nights, a 2-piece bath and plenty of storage. Everything you've been searching for in a #HomeToStay is right here, so stop scrolling and start packing! (id:61215)
4544 Ivy Gardens Crescent
Lincoln, Ontario
This home is situated on a quiet , tree lined street in the heart of Beamsville. Lovingly maintained two storey home offers a welcoming foyer that leads to living room, formal dining area and quaint eat in kitchen. The kitchen leads to the backyard that offers a very private area with nice gardens and shade. The upper level has 3 good sized bedrooms and a full bathroom. The lower level is fully finished with rec room , full bath, laundry and storage. True turn key home ideal for the young family. (id:61215)
910 Bloor Street
Toronto, Ontario
Turnkey waxing and threading studio located at the highly sought-after Ossington and Bloor area. Surrounded by luxury condominiums and just steps from the Ossington Subway Station, boutique shops, and premium amenities, this location offers exceptional visibility and steady foot traffic. The studio comes fully equipped and ready for immediate operation, with seller-provided onboarding support for a smooth handover. The space also offers flexible use options - ideal for conversion into a massage therapy, chiropractic, or physiotherapy clinic. Perfect opportunity for entrepreneurs or professionals seeking a prime location in a thriving Toronto neighbourhood. (id:61215)
604 - 80 Orchard Point Road
Orillia, Ontario
EXPERIENCE LUXURY LAKEFRONT LIVING AT THIS STUNNING CONDO FEATURING A LARGE BALCONY & HIGH-END FINISHES! Welcome to 80 Orchard Point Road #604, a stunning waterfront condo offering breathtaking views of Lake Simcoe! Step inside this sun-drenched, open-concept space where every detail exudes sophistication, from the elegant crown moulding to the beautiful flooring and upscale finishes throughout. The modern kitchen is a culinary dream, featuring sleek white cabinetry, a tile backsplash, a breakfast bar, and top-of-the-line built-in appliances, including a double wall oven, microwave, and cooktop. The expansive living room boasts a cozy fireplace and seamless access to a large balcony, perfect for taking in the spectacular lake vistas. With two spacious bedrooms each with closets and two full bathrooms, including a primary bedroom with a 4-piece ensuite, this home is designed for both comfort and luxury. This well-maintained building has outstanding amenities that elevate your lifestyle including an infinity pool, hot tub, rooftop terrace, fitness centre, and media room all at your fingertips. Plus, with in-suite laundry and an included underground parking space, convenience is assured. Located minutes from downtown Orillia, you'll enjoy easy access to boutique shopping, fantastic dining, and cultural venues, as well as nearby parks, beaches, and the Lightfoot Trail. This condo is the ultimate choice for active adults seeking low-maintenance living in a luxurious, lakefront setting! Don't miss this rare opportunity to live your waterfront dream! (id:61215)
106 Appleby Place
Burlington, Ontario
Welcome to this exceptional luxury estate in Shoreacres, steps from the lake - offering over 9,000 sqft of beautifully designed living space.Custom built with impressive curb appeal and meticulous attention to detail. Grand entrance and main staircase welcome you to this thoughtfully designed home that blends relaxed elegance w/timeless design through layered millwork and a purposeful layout. The formal living features coffered ceilings, gas fireplace and double sided aquarium. The grand dining room provides ample space for large family gatherings. A sun soaked kitchen opens into a bright sunroom and walkout to the backyard- ideal for morning coffee or hosting poolside gatherings. Chef's kitchen features a large island, gas cooktop, double wall ovens, oversized fridge, pantry and a built-in bar area with sink. The utility wing is tucked away w/mudroom, garage access, secondary stairs and additional rear yard access. The south facing primary retreat has lake views, gas fireplace,generous walk-in and a spa ensuite. Four additional well-appointed bedrooms enjoy their own private ensuite. The fifth bedroom also features its own rec room with second laundry and sink - perfect for a dedicated in-law or nanny suite. The nearly 3,100 sqft finished basement includes a bedroom with ensuite, bar, wine cellar, theatre room, gym, and ample space for entertaining.The professionally landscaped rear yard features multiple flagstone seating areas, a full size heated salt water pool with automatic cover, outdoor kitchen/ BBQ station, and covered cabana with gas fireplace, all bundled in a Muskoka-like tranquil setting. Elegant, timeless, and serene-this is a rare opportunity to live steps from the lakein one of Burlington's most coveted neighbourhoods. Luxury Certified. (id:61215)
Ph1900 - 20 Bloorview Place
Toronto, Ontario
Experience the pinnacle of luxury living in this unique, rarely-available corner unit penthouse at the prestigious Aria Building, with over 3000 Sq.ft of indoor space. Occupying the south east corner, this penthouse is one of only four units on the floor. This spacious 4-bedroom apartment comes with a versatile floor plan. Desirable split-bedroom design that offers privacy and ample storage. Step into the grandeur of this home with its 10-foot ceilings, 8' solid core doors, crown moldings, hardwood flooring, electric fireplace and unobstructed panoramic views from every room. The large kitchen is a chef's delight, featuring a breakfast area, quartz countertops, a built-in wine fridge, and stainless steel appliances. Over 300 Sq.ft of outdoor space with gas line for BBQ. Three parking spots and one locker. This exceptional residence boasts hotel-like amenities such as a large indoor pool, well-equipped gym, virtual golf simulator, party/meeting room, guest suites and more with an unbeatable location. Nestled in one of the most secluded locations in North York, yet close to all amenities: Minutes to Hwy 401 & 404, Bayview Village, North York General and state of the art community centre. A city oasis, not to be missed! (id:61215)
15 Golden Boulevard
St. Catharines, Ontario
Exquisite Executive Home in Prestigious St. George's Point! Nestled in one of St. Catharines' most desirable & upscale neighbourhoods, this exceptional solid brick 2 storey with views to Martindale Pond, offers 4200 sqft of luxurious finished living space above grade. St. George's Point is known for its natural beauty, privacy & architectural character, ideal for those who value quality craftsmanship & tranquility while remaining close to city conveniences. A grand foyer with a serene Zen Garden & floating staircase sets the tone for the refined interior, featuring pristine marble, solid oak doors, oak hardwood floors, plaster crown molding & elegant Kohler fixtures throughout. The main level includes a formal LR & DR with Shoji screens, a spacious family room w/wood-burning FP, a home office w/waiting area, 2pce powder room & laundry w/sink & storage. The impressive eat-in kitchen boasts built-in appliances, an abundance of cherrywood cabinetry, a centre island w/breakfast bar & bright dining area with patio doors leading to a wood deck & fully fenced yard equipped with gas line for BBQ or fireplace. Upstairs, a curved walkway overlooks the main floor & leads to four spacious bedrms. Two share ensuite privileges to a 4pce bath; another offers a private ensuite & walk-in closet. The stunning primary suite features double oak drs, sitting area, a generous walk-in closet w/built-ins & a luxurious 6pce ensuite with jacuzzi tub, walk-in shower, double sinks, bidet & gleaming marble. The partially finished lower level offers in-law potential with a separate entrance, rough-in for kitchen, framed & insulated rooms, a 3pce bath, hot tub with ceramic surround, cold storage and abundant space for future finishing. Additional highlights include 200-amp electrical, newer furnace & hot water heater (2021). Attached triple-car garage w/inside entry & private interlock driveway with parking for 5 cars. Pride of ownership shines throughout this magnificent home-truly a must-see! (id:61215)
160 Brown Street
Chatham-Kent, Ontario
Excellent close to Downtown Dresden location Close to amenities. wheel chair access. private back yard patio and yard. Newly insulated. In-law suite already to go. *For Additional Property Details Click The Brochure Icon Below* (id:61215)

