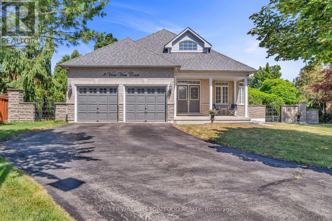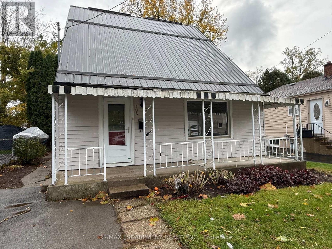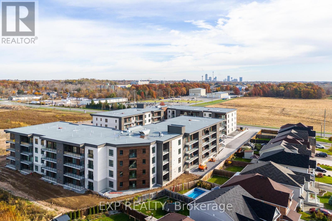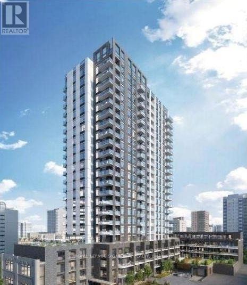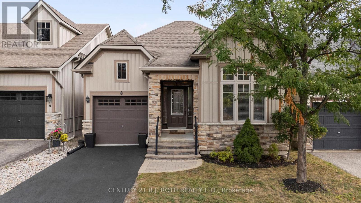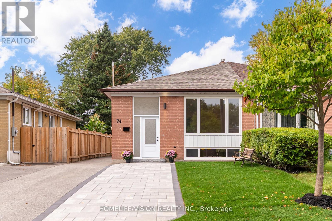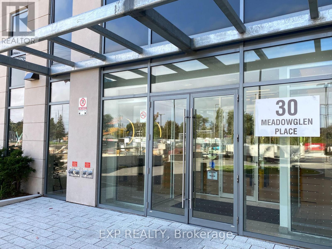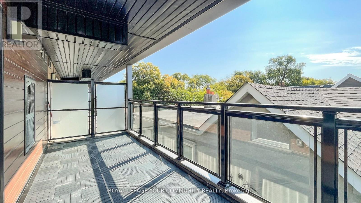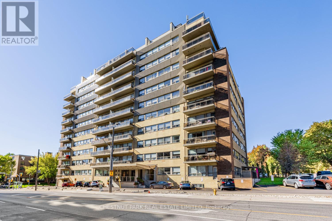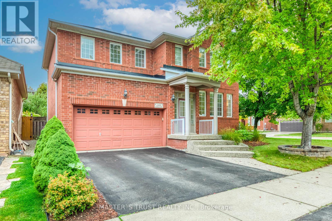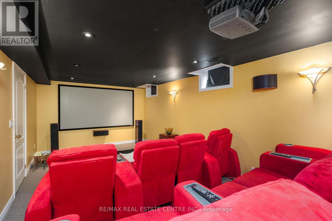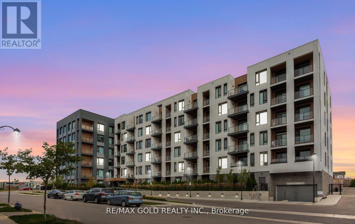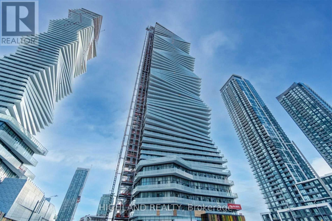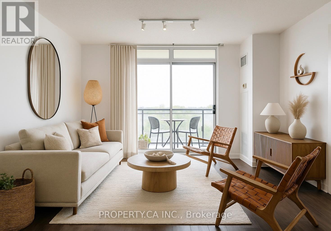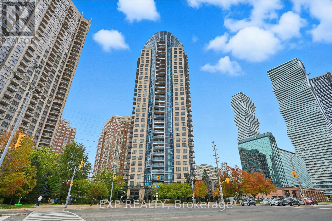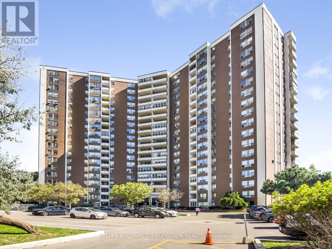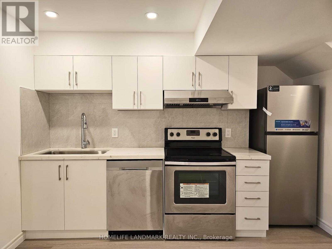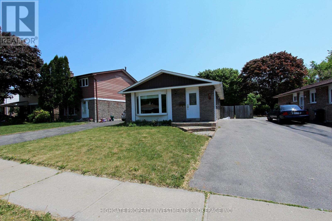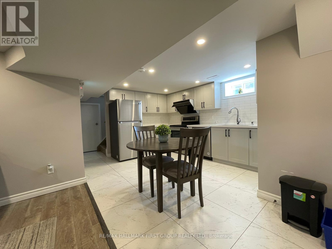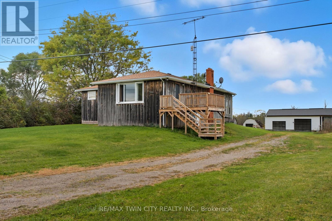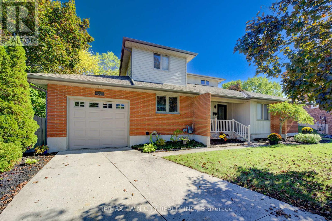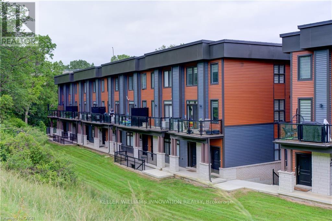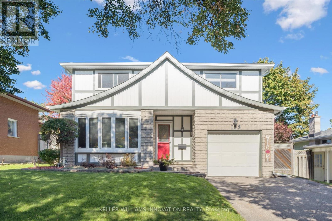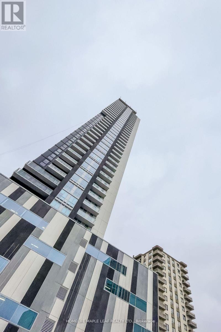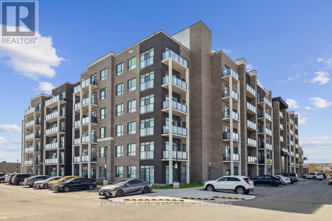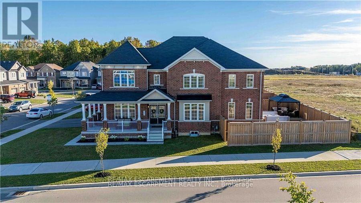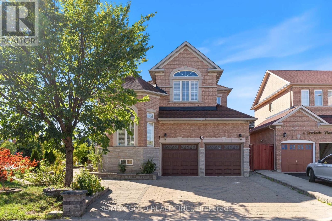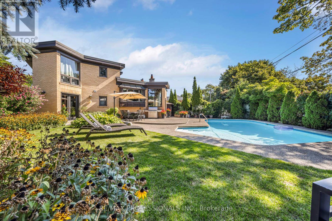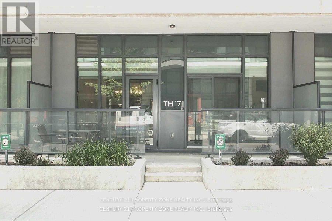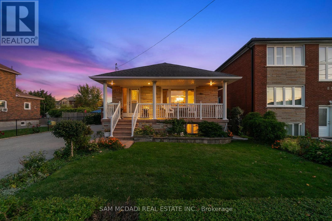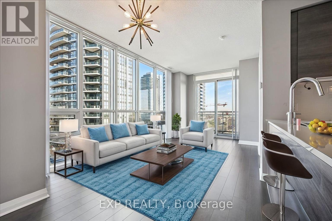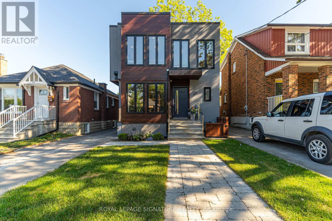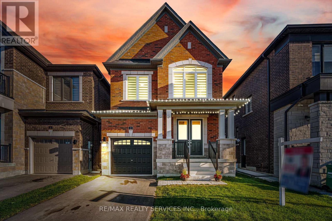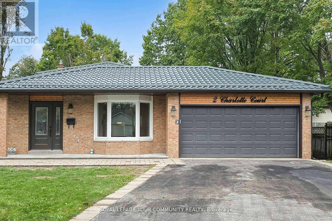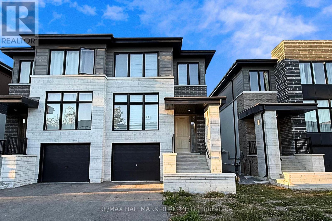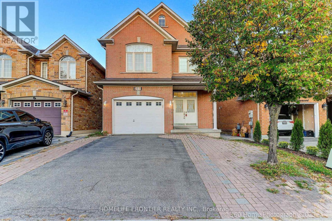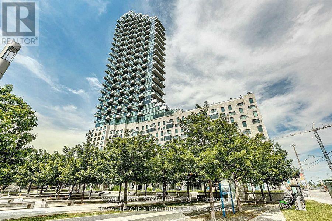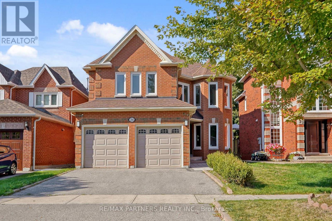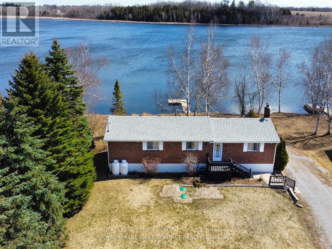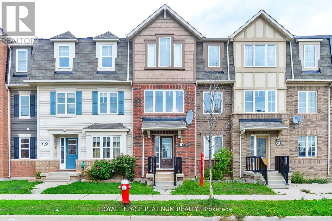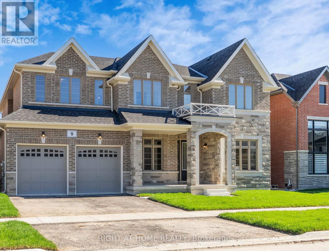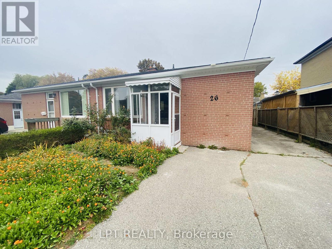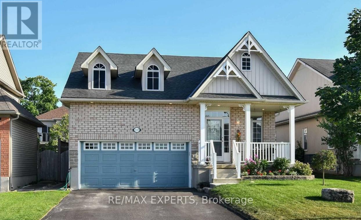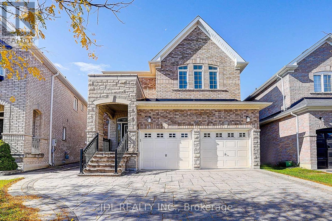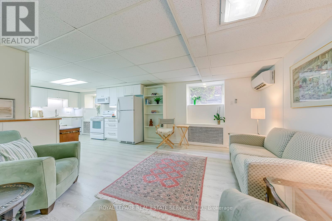Team Finora | Dan Kate and Jodie Finora | Niagara's Top Realtors | ReMax Niagara Realty Ltd.
Listings
8 Vista View Court
Caledon, Ontario
Welcome to this 3+1 Bungalow - over 3,000' of living includes an in-law suite in the coveted Valleywood neighbourhood nestled on a quiet cul-de-sac. Enjoy the sun-filled south facing living & dining rooms featuring 9' ceilings, hardwood floors and crown moulding - ideal for formal gatherings. Bright & functional kitchen with breakfast bar, pantry, pot drawers and ceramic tile flooring flowing into the family room with a gas fireplace and built-in cabinetry. Enjoy your morning coffee in the breakfast nook with walk-out to the wrap around deck and backyard retreat. The Primary bedroom is your personal sanctuary complete renovated ensuite and walk-in closet. Second bedroom is currently used as a home office, does fit a queen bed comfortably. Convenient main floor laundry in mudroom with direct access to 2 car garage. Finished Lower Level with separate entrance walkout at grade level ideal for multi-generational living or a in-law suite. Generous rooms includes full kitchen & dining area, spacious rec room, private bedroom with 4-pc ensuite, & laundry. Great room w/mirrored wall and french doors ideal for a gym, dance studio or entertainment space. Backyard Oasis - your private retreat awaits - Saltwater pool with spa, slide and waterfall, pergola-shaded seating area, treed walkway, multiple access points. Floor plan available. Pool closed for winter. (id:61215)
106 Aberdeen Avenue
Brantford, Ontario
Excellent opportunity. Surprise yourself with the features of this home. It is unique in size with extra square feet from the addition many years ago. it is an affordable fully detached home ready for immediate possession. Full basement for original home plus crawl space under the large rear addition. The Property is being under Power of Sale, meaning it is being sold in "AS IS" condition without any representations or warranties of any kind. (id:61215)
405 - 7549b Kalar Road
Niagara Falls, Ontario
Beautifully designed 2-bedroom, 2-bathroom condominium, boasting contemporary finishes throughout. The upgraded kitchen features stylish cabinetry with granite countertops, premium appliances, and a generously sized island perfect for entertaining. Step outside to a spacious balcony, ideal for outdoor relaxation. Building amenities include a fitness center, party room, and even a car and pet wash station. This unit comes with 2 parking spaces and 2 locker rooms. Perfectly located, this condominium offers unparalleled access to shopping, dining, and everything Niagara Falls has to offer. Don't let this opportunity pass you by-schedule your private viewing today! (id:61215)
434 - 55 Duke Street W
Kitchener, Ontario
Stylish Downtown Kitchener Condo - Modern Living in the Heart of the City - Welcome to this stunning 1+1 bedroom suite offering 728 sq. ft. of beautifully designed indoor living space plus a 108 sq. ft. private balcony, perfect for morning coffee or evening relaxation. Bathed in natural light from large windows with blackout curtains installed and featuring 9' ceilings, this open-concept home blends modern elegance with everyday functionality. The contemporary kitchen is equipped with Whirlpool stainless steel appliances, sleek quartz countertops, and ample cabinetry, seamlessly flowing into the dining and living areas. The bedroom offers a peaceful retreat, while the den provides flexibility as a home office or guest room. The large, accessible washroom adds comfort and practicality, complemented by in-suite laundry for effortless urban living. Ideally located with the LRT station right outside the building entrance, this condo places you steps away from City Hall, Google, KW's Tech Hub, restaurants, shopping, and Victoria Park-the vibrant heart of Kitchener's cultural and business district. Enjoy the excitement of downtown living while staying connected to transit, entertainment, and green spaces. Residents enjoy premium amenities, including a state-of-the-art fitness zone, rooftop running track, pet spa, and secure concierge services. The unit also includes a storage locker and an extra-large parking space conveniently located on the main level, directly across from the elevator-offering exceptional accessibility and convenience. Whether you're a first-time buyer, young professional, or investor, this property delivers the ideal mix of style, location, and long-term value. With its modern design, 9' ceilings, large windows, premium finishes, and unbeatable downtown location, this condo defines urban sophistication and contemporary comfort-a rare opportunity to own in one of Kitchener's most desirable developments. Experience the best of downtown living-refine (id:61215)
8 Canterbury Circle
Orillia, Ontario
Welcome to 8 Canterbury Circle, formerly the builders model home, showcasing premium finishes and thoughtful upgrades throughout. Nestled in a charming enclave of well-kept bungalows in Orillia's desirable North Ward, this quiet street is lined with homeowners who take pride in their properties, creating a warm and welcoming community. Designed with mature buyers in mind, the spacious layout offers the ease of single-level living, including main-floor laundry, without sacrificing style or comfort. The main level features 2 bedrooms, 2 full bathrooms, and an open-concept kitchen with a central island that flows seamlessly into the dining and living areas. Step through the living room to a large deck, perfect for morning coffee or evening barbecues. Quality interior finishes include 9' ceilings, upgraded trim and door casings, laminate flooring, timeless white shaker cabinetry, stone backsplash, under-cabinet lighting, stainless steel appliances, designer light fixtures, a cozy gas fireplace, a front loading laundry pair, and a tiled glass-enclosed shower in the primary ensuite. The fully finished lower level adds versatility with a large bedroom, full bathroom, and a spacious recreation room. Lower patio sliders are equipped with security shutters for added peace of mind. Outside, enjoy an oversized single-car garage and driveway, stone front steps with railings, and a private backyard retreat. Whether you're considering retirement or downsizing, this home offers the perfect blend of comfort, community, and convenience. ** This is a linked property.** (id:61215)
74 Cabot Street
Oshawa, Ontario
Welcome Home to 74 Cabot Street! This absolutely stunning home offers the perfect blend of modern upgrades and thoughtful design. Featuring a separate entrance to a beautifully finished basement with a complete in-law suite, this home is ideal for multi-generational living or rental potential. Inside, you'll find 2 brand new washrooms and 2 sleek, contemporary kitchens outfitted with quartz countertops. This home has been meticulously updated with new windows throughout, fresh flooring in every room, and a new furnace. In 2025, a new shingled roof was installed, adding a peace of mind and curb appeal. Fresh paint throughout the interior creates a bright, welcoming atmosphere. Step outside to enjoy the new sodded front and back yards, enhanced with elegant interlock that adds both charm and functionality. The detached garage and spacious driveway offer parking for 4 vehicles, making this property as practical as it is beautiful. The hot water tank is owned, ensuring no rental fees. Located in a prime Oshawa neighborhood, you're just minutes from top-rated schools, Oshawa Tech and Trent University campuses, public transit, the Go Train, and Hwy 401. Recreation and shopping are at your fingertips with the nearby REC Complex, Oshawa Centre, parks, and playgrounds. Don't miss out on this incredible opportunity-74 Cabot Street is a must-see gem that checks every box! (id:61215)
2703 - 30 Meadowglen Place
Toronto, Ontario
Savour Sweeping Skyline Views From This Modern Gem At 30 Meadowglen Pl! This stylish, light-filled condo in Toronto's Woburn community blends sleek design with everyday comfort. Boasting floor-to-ceiling windows, a functional open-concept layout, and unobstructed views of the iconic CN Tower, this suite offers elevated urban living. Enjoy state-of-the-art amenities including a fitness centre, yoga studio, private dining space, and outdoor BBQ area.Perfectly located just steps to TTC, with quick access to Hwy 401, Scarborough Town Centre, grocery stores, parks, and more.Ideal for professionals, small families, or anyone craving a refined, maintenance-free lifestyle in a dynamic part of the city. (id:61215)
301 - 45 Connaught Avenue
Toronto, Ontario
Welcome to Connaught in the heart of Leslieville. This brand-new 1-bedroom, 1-bathroom corner suite comes with a locker and offers outstanding value with all utilities included in the lease. Designed with comfort and style in mind, the unit features an open-concept layout, quartz countertops, stainless steel appliances, en-suite laundry, and modern window coverings. As a south-west facing corner unit, it enjoys excellent natural light throughout the day and boasts a large private terrace - a perfect space for outdoor dining, morning coffee, or evening relaxation. For added convenience, the lease includes a locker and bike rack. Live steps from The Beaches, Woodbine Park, bike trails, cafés, shops, and restaurants, with transit right at your door for an easy downtown commute. Experience boutique living at its best in one of Toronto's most desirable neighbourhoods. (id:61215)
105 - 2500 Bathurst Street
Toronto, Ontario
WELCOME TO 2500 BATHURST STREET, where timeless charm meets modern living in one of Toronto's sought after neighbourhoods. This beautifully appointed apartment offers a bright, open-concept layout designed for comfort and style. Step inside to discover spacious principal rooms, hardwood floors throughout and large windows that fill the space with natural light. The updated kitchen features sleek cabinetry, ample storage, and modern appliances- perfect for both everyday living and entertaining. The bedrooms are all very generously sized with plenty of closet space. The bathrooms have been tastefully updated with new finishes. Enjoy the convenience of ensuite laundry, parking, and secure building access. Just steps from public transit, schools, parks, shops, and dining along Eglinton West. Whether you're a young professional, mid-age professional, or downsizer, this home combines urban convenience with the warmth of a residential community. ROOM MEASUREMENTS NOT EXACT, TENANT TO VERIFY IN PERSON. Tenant pays hydro and water. (id:61215)
2401 Aztec Gate
Oakville, Ontario
Absolutely Mint Condition! Beautiful Renovated Ballantry Built 4 Bdrm Double Garage Home On Builder's Premium Wide Conner Lot In Sought-After West Oak Trails! Close To School, Park,Trail.This Home Offers 9Ft Ceilings, Upgraded Kitchen W/Maple Cabinetry W/Under Valance Lighting, Gleaming Hardwoods throughout, Bdrm Level Laundry, Pot Lights, Master W/5Pc Ensuite, Custom Wooden Window Coverings & More! Backyard W/Custom Deck! You Will Love It!!! (id:61215)
2388 Eight Line
Oakville, Ontario
Welcome to 2388 Eighth Line - Where Luxury Meets Lifestyle! In Oakville's prestigious Iroquois Ridge North, this 4,500 sq ft total living space dream home redefines comfort, entertainment, and elegance. Step inside and feel the space - 4 bedrooms upstairs (2 with private en-suites!), plus a sleek family bath and upper laundry. The main level flows with light - a grand living room, an elegant dining room, and a cozy gas fireplace family room that opens to the backyard paradise. The chef's kitchen is built for those who love to host: 36" Sub-Zero fridge, 6-burner Ultraline gas stove, Miele dishwasher, convection/microwave, and Garburator - all framed by a bright breakfast area that feels like home. Head down to the lower level - your private entertainment zone. There's a full bedroom, bath, office, and a rec room (ready for a wet bar). But the showstopper? A fully soundproofed home theatre with 8 recliners, HD projection, 7.1 surround sound, and LED glow lighting. Movie night will never be the same. Then step outside - and exhale. Your backyard oasis features a heated 22 32 ft saltwater pool with waterfall & diving rock, gazebo, and built-in gas line for BBQ, and professionally landscaped, private, and pure resort vibes. Updates include salt system & pump (2014), heater (2012), and roof (2012).Extras: Sub-Zero fridge, Ultraline gas stove, Miele dishwasher, Panasonic convection/microwave, washer/dryer, Garburator, tankless water heater (rental), central vacuum, California Blinds and full theatre system.Move-in ready. Turn the key. Press play. Live the Oakville dream. (id:61215)
607 - 1440 Clarriage Court
Milton, Ontario
Welcome to Luxury Living in Milton !This one-year-new, 848 sq. ft. corner suite by Great Gulf offers the perfect blend of modern elegance and everyday convenience. Featuring 2 Spacious bedrooms, 2 full Washrooms, and 9-ft ceilings, this sun-filled home showcases an open-concept layout with southeast exposure, allowing natural light to pour in through floor-to-ceiling windows. The modern kitchen boasts Stainless Steel appliances, abundant cabinetry, a stylish breakfast bar, and sleek finishes ideal for both cooking and entertaining. The living room opens onto a spacious Balcony with unobstructed views. The primary bedroom includes a walk-in closet, 4-piece ensuite. and the 2ndBedroom with its own full bath featuring a glass shower makes this an excellent layout for families, professionals, or guests. Additional conveniences include in-suite laundry, underground parking, and a storage locker. Located in one of Milton's most desirable luxury buildings, residents enjoy state-of-the-art am (id:61215)
1212 - 3900 Confederation Parkway
Mississauga, Ontario
Location! Location! Bright & Spacious, 1 Bed + Den Unit In Square One In The Heart Of Mississauga, M city Condos. Stunning Open Concept Kitchen/Dinging/Liviang To A Large Balcony. Lots Of Natural Light. High Quality Finishing & Touches, Featuring Beautiful Kitchen Backsplash, SS Appliances, Ensuite Laundry, Parking and locker included. There's A Lot To Love! (id:61215)
711 - 812 Lansdowne Avenue
Toronto, Ontario
Bright And Airy 1 Bed, 1 Bath Unit In A Boutique Style Condo Located In The Vibrant Junction Triangle. Functional Layout With An Open Concept Kitchen Boasting Granite Countertops, S/S Appliances And A Breakfast Bar. Spacious Living and Dining Room With A Walk-out to Balcony, Recently Updated Modern 3pc Bathroom, Updated Light Fixtures, Solid Core Doors Throughout. Enjoy The Convenience Of Being Steps Away From The Bloor Subway Line, GO Station, High Park And Earlscourt Dog Park. Explore Bloor St W With Shopping, Cafe's, Corso Italia, Roncy And More. This Pet-Friendly Building Offers Fantastic Amenities Including An Exercise Room, Sauna, Party/Meeting Room, Games Room, Bike Storage And Visitors Parking. Don't Miss Out On This Fabulous Opportunity To Live In One Of Toronto's Most Sought-After Areas. Tenant responsible for electricity, tenants insurance. (id:61215)
209 - 330 Burnhamthorpe Road W
Mississauga, Ontario
Welcome To The Luxurious Ultra Ovation Building! Beautifully Maintained 2 Bedroom, 2 Bathroom Unit Offering Approx. 830 Sq.Ft. Of Living Space. Features A Fully Renovated Kitchen With New Appliances, Spacious Bedrooms, Two Balconies, And New Zebra Blinds. Includes One Underground Parking And One Locker. AC And Water Included In Lease, Tenant Pays for Heat And Hydro. The Unit Will Be Freshly Painted Before Move-In. Enjoy Premium Amenities: Indoor Pool, Gym, Steam Room (Co-Ed), Aerobics Room, Golf Centre, Billiard Room, Party Lounge & Dining Room. Steps To Square One, Celebration Square, Library, YMCA, GO Transit & More! (id:61215)
2012 - 60 Pavane Linkway
Toronto, Ontario
** SITTIN' PRETTY ON PAVANE ** TOP FLOOR PENTHOUSE LEVEL...NO NEIGHBOURS ABOVE!! ** Premium 2 Bedroom 1 Bathroom Floor Plan * 957 Total Square Feet Including Peaceful West Facing Private Balcony * Jaw Dropping Treed, Garden, Park And City Views!! * Super Efficient Renovated Kitchen With Loads Of Storage & Prep Space, Granite Counters, Glass Tile Backsplash, Full White Appliance Package + Bonus Pantry & Cozy Breakfast Area * Oversized Living Room Featuring Beautiful Decorative Electric Fireplace * Spacious Dining Room With Walk-Out To Balcony * HUGE Primary Bedroom Retreat Featuring Elegant Oversized Mirrored Closet * Large / Versatile Second Bedroom * Renovated 4-Piece Washroom Featuring Deluxe Spa Shower * Quality Laminate Flooring Throughout...No Carpet! * Dazzling Pot Lights Throughout * All-Inclusive Maintenance Fee: Heat, Hydro, Water, Cable Television, Internet, Underground Garage Parking Space & Storage Locker, Common Elements & Building Insurance * Pet Friendly * Well Managed Building With Professional, Friendly & Helpful On-Site Property Management & Superintendent * Resort-Like Amenities Including Indoor Pool, Fully Equipped Gym, Saunas, Car Wash, On-site Convenience Store * Central Location Close To Everything...Shopping, Dining, Grocery, Schools, Shops At Don Mills * Conveniently Located Close to DVP, Hwy 401 & Downtown Core * TTC At Your Doorstep * One Bus To Subway * Upcoming LRT! ** THEY DON'T MAKE THEM LIKE THIS ANYMORE...THIS IS THE ONE YOU'VE BEEN WAITING FOR!! ** (id:61215)
Bsmt - 9 Frisinger Lane
Markham, Ontario
Newly Renovated Studio Basement Apartment - Never Lived in Bright and clean studio basement apartment with an open-concept layout. Includes stainless steel appliances, in-suite washer and dryer, and one parking space. Perfect for a single person looking for a comfortable and private space. Tenant pays 20% of utilities. Located in a quiet neighborhood facing a park, close to shopping, schools, Markham Stouffville Hospital, and the Community Centre. (id:61215)
47 Snowball Crescent
Toronto, Ontario
Your Home Sweet Home Awaits For You And Your Family In This Well Maintained Bungalow With Basement Apartment! Perfect As An In-Law Suite Or For Extended Family. No More Noisy And Cramped Apartments -Enjoy Your Space And Your Privacy! You Won't Be Disappointed! Tenant pays all utilities. (id:61215)
412 - 425 Watson Parkway N
Guelph, Ontario
*** Offering 1 Month Free *** Welcome to the perfect mix of comfort, style, and convenience in this roomy 1-bedroom condo located right in the heart of Guelph. With above 800 sqft square feet of cleverly designed living space, this home has everything you need for easy, low-maintenance living and more. Step into the bright, open-concept layout where big windows let in tons of natural light. The kitchen is a chef's dream, featuring ample counter space perfect for meal prep and entertaining friends. The living area flows effortlessly to your private balcony, where you can relax with a coffee and enjoy the serene views of the surrounding greenery a rare urban escape. The spacious bedroom comes with a walk-in closet, and the 4-piece bath boasts a clean, modern design. Plus, you'll love the convenience of your own in-suite laundry room, making daily chores a breeze and keeping them private. Whether you're a first-time buyer, a young professional, or looking to downsize, this apartment offers incredible value in one of Guelph's most sought-after neighborhoods. (id:61215)
Lower - 1176 Milburn Street
Peterborough, Ontario
Welcome Home To This Bright, Spacious, And Beautifully Updated Lower Unit Nestled In A Quiet, Family-Friendly, And Highly Sought-After Neighbourhood! Offering 2 Bedrooms - Each With Their Own Full Bathroom -And A Modern, Open-Concept Living Area Perfect For Everyday Comfort. Enjoy Exceptional Soundproofing With A Separate Furnace, Allowing You To Control Your Own Temperature And Experience No Noise Transfer From The Main Floor. Thoughtful Upgrades Include Pot Lights, California Shutters, And A Stunning High-End Kitchen With Stainless Steel Appliances And Quartz Countertops. Complete With An Ensuite Washer & Dryer, Additional Storage, 2 Parking Spots, And Shared Access To The Backyard. Conveniently Located Close To Parks, Shopping, Dining, And Public Transit. Tenant Pays Separate Metered Utilities And Shares Lawn Maintenance Responsibilities. Pet Restrictions Apply. No Smoking. Tenant Insurance Required. (id:61215)
2091 Concession 6 Road W
Hamilton, Ontario
Nestled just outside of Cambridge in the desirable Flamborough area, this 0.64-acre property offers the perfect blend of space, privacy, and potential. This 3-bedroom, 1-bath home is ready for a new owner to make it their own. Enjoy the comfort of recent updates including a new furnace, windows, and doors, ensuring energy efficiency and peace of mind. Outside, you'll find a detached two-bay shop with high ceilings - ideal for hobbyists, mechanics, or anyone needing extra workspace or storage. Whether you're looking to renovate, expand, or simply enjoy country living with city convenience nearby, this property is a rare opportunity in a sought-after location. (id:61215)
26 Esther Avenue
Cambridge, Ontario
Tucked away on a quiet, family-friendly street in desirable West Galt, this 4-bedroom bungaloft invites you to slow down and savour the beauty of everyday living. Sunlight fills the open-concept main floor, where family dinners and late-night conversations happen naturally around the large kitchen island-the heart of the home. Upstairs, your private loft-level primary suite feels like a retreat all its own-a peaceful place to unwind, reflect, and recharge. The finished basement offers endless possibilities-movie nights, a creative studio, or the perfect space for guests. Step outside to your private backyard oasis, complete with an inground pool, lush gardens, and mature trees that ensure total privacy. It's easy to imagine morning coffee by the pool, lazy weekend afternoons, and starlit evenings that remind you what home should feel like. Set on a pie-shaped lot near top schools, downtown Galt, the Grand River, and scenic walking trails-26 Esther Ave blends comfort, charm, and lifestyle into one unforgettable address. (id:61215)
65 - 2 Willow Street
Brant, Ontario
5 Reasons you will LOVE 65 - 2 Willow St! 1) This is a single level unit, giving you easyaccess to your home! 2) There is absolutely no carpet in this home, so cleaning is easyand allergens are minimized! 3) Situated right next to the beautiful Grand River andplenty of walking trails, so nature walks are just a few steps away! 4) Immediate accessto Dundas St E, a major artery of Paris. 5) There are several schools in the area forchildren of all ages. (id:61215)
153 Forestwood Drive
Kitchener, Ontario
First time ever offered for sale! This lovely 2 storey home in Forest Heights has over 2,409 sq ft of total living space, 4 bedrooms and 3 bathrooms - It's move in ready! The bright living room has a large front bay window and hardwood flooring that leads into the dining room with sliding glass doors leading to the back deck. The white kitchen with granite countertops, has plenty of cupboard space and a large island with breakfast bar, perfect for getting the kids fed on a busy school morning . Along with an additional side entrance, there is a main floor 2 piece powder room. Upstairs features 4 bedrooms, a large 4 piece main bathroom with jetted jacuzzi tub. The primary bedroom has walk-in closet space and 2 piece ensuite which could be renovated into a bigger bathroom if you're desiring a private ensuite bath. The basement is fully finished with a sizeable rec room, laundry room and an additional room, perfect for a workshop, office or 5th bedroom. The backyard is built for summer fun with an 18'x36' heated kidney shaped pool and a huge two tired deck with built-in gazebo! This home has a great location with easy access to The Boardwalk, Conestoga Parkway and HWY 401 - this could be your family's perfect home. (id:61215)
3407 - 60 Frederick Street
Kitchener, Ontario
Experience Luxury Urban Living At DTK Condos In Kitchener! Situated In one of the Kitchener's Tallest Condos, This Sleek 2-Bed, 2-Bath unit on the 34th floor offers stunning city views from its spacious Balcony. Enjoy modern living with open-concept design, laminate flooring, and convenient access to public transit and dining. Includes one parking spot and one locker. Don't miss out on this Prime opportunity! (id:61215)
617 - 5055 Greenlane Road
Lincoln, Ontario
Experience luxury living in this stunning penthouse suite in brand new Utopia Condos. This beautifully upgraded 1+den features soaring 10-ft ceilings, modern vinyl plank flooring, and sleek stainless steel appliances. Recently painted, professionally cleaned, and meticulously maintained, this suite is truly move-in ready. Includes one underground parking space and one locker for added convenience. Residents will enjoy exceptional amenities including a fully equipped exercise room with brand-new equipment and a stylish party room. Ideally located just minutes from the QEW, public transit, shopping, and more - this penthouse offers comfort, convenience, and contemporary design in the heart of Beamsville. (id:61215)
253 Kinsman Drive
Hamilton, Ontario
EXCITING NEW PRICE - GREAT VALUE! Impressive full-brick exterior, nearly new home (2021), in the "heart of Binbrook" in prestigious location- premium corner lot measures 57' frontage. Positioned directly across from park & school playground. Boasting over 3200 sqft of luxurious features, this beautiful home provides something for everyone enjoying upscale convenience. Eye-catching curb appeal is enhanced by 26 exterior potlights, a myriad of huge windows to let the warmth of sunlight stream in, covered porch leading to grand double-door entrance. Note the joy of no homes to the north-just the tranquility of greenspace! Inside the glamour continues with soaring 9' ceilings, open concept main level, gleaming hardwood and tile flooring, upscale light fixtures, plenty of recessed lighting, gas fireplace in Family Room, premium KitchenAid stainless appliances in chef's Kitchen complete with peninsula, upgraded extended cabinetry, handy pull-out shelving, tiled backsplash, oversized 8' patio doors & so much more! Custom blinds on main level feature motorized remote control! Upper level boasts luxury Primary bedroom complete with 5-pc ensuite bath and huge walk-in closet, plus a second "primary" suite also having private bath. 2 other bedrooms share a "Jack 'n Jill" bath. Note that the larger bedroom also features soaring 10' ceilings as an added delight. Completing this level is a spacious laundry with additional storage! Basement boasts 4 Egress windows -awaits your finishing touches. Outdoors, enjoy private, fully fenced/gated backyard oasis, large exposed aggregate patio, relaxing 9-person "Hydrapool" self-cleaning hot tub,(2023) & refreshing gazebo (2024) gathering area. This home seamlessly blends space, style, convenience and lifestyle-ready for your family to move in & enjoy. Just moments to shops, schools & amenities, minutes to Red Hill Parkway the LINC. (id:61215)
2 Revelstoke Place
Brampton, Ontario
Welcome to this beautifully upgraded 4+1 bedroom brick and stone executive detached home - a true showstopper that defines pride of ownership. From the double door entry and interlocked driveway with no sidewalk, to the elegant finishes inside, every detail has been carefully maintained and upgraded. Step inside to an inviting open layout featuring hardwood floors, pot lights, and California shutters throughout. The formal living room boasts high ceilings and large windows, filling the space with natural light. The modern kitchen, upgraded with new tiles and stylish finishes, flows seamlessly into the dining area - perfect for family gatherings and entertaining. The main floor washroom includes a shower, and the entire home has been freshly painted, giving it a bright, refreshed look. Upstairs, you'll find four spacious bedrooms, including a primary suite with double closets and elegant lighting. The finished basement with separate entrance offers incredible versatility - featuring a second kitchen, 1 bedroom + office, and a 3-piece washroom. Ideal for extended family or rental income. All washrooms throughout the home have been upgraded with new vanities. Outside, enjoy new garage doors, exterior pot lights, a backyard shed, and interlocking that extends around the home. The private backyard serves as your personal retreat - perfect for BBQs, family time, and summer relaxation. Located close to schools, plazas, banks, parks, Brampton Civic Hospital, transit, and Highway 410, this home offers the perfect combination of luxury, comfort, and convenience. Don't miss the opportunity to call this exceptional property home - it truly has it all! (id:61215)
16 Woodpark Road
Toronto, Ontario
One-of-a-Kind, Customized Home with 3-Level Extension & Pool on a Pie-Shaped Lot ! Enjoy private, resort-style living in this extensively customized 4-level sidesplit on a quiet, tree-lined street backing onto Green Meadows Park and Father Serra School grounds. Stunning stone exterior(2019) with ornate chimney, custom Amberwood solid wood door, stamped concrete driveway, and wrought-iron fence (2025)/gate provide timeless curb appeal. Inside, the home boasts spacious living and dining areas, a ground-level family room with convenient powder room, and sunlit, open-concept extensions with large windows that flood the interiors with natural light, creating a bright and airy atmosphere ideal for everyday living and entertaining. The open-concept kitchen features a skylight, centre island, stone countertops, stainless steel appliances including a premium Dacor stove, and a box-bay window overlooking the beautiful saltwater pool with a striking copper exterior accent. Step outside to your private backyard oasis; a gunite pool by Gib-San, and extensive landscaping - perfect for entertaining or relaxing. Heated floors, sauna, built-ins, finished rec room with surround sound, and epoxy - floor garage add comfort and functionality. Premium mechanicals include tankless hot water heater (2024), high-efficiency furnace/CAC (2019), flat roof (2025), and premium shingle roof (2018). Move-in ready & in a popular school district - a must see! Home Inspection report available. (id:61215)
21 Dawson Crescent
Brampton, Ontario
Fully Renovated, Tastefully Decorated, Immaculate & Beautiful Townhome In A Fantastic, Family-Friendly Neighbourhood In Desirable Brampton North! Loads Of Natural Sunlight With 3 Great Sized Bedrooms. 2 Bathrooms & No Carpet On The Upper 2 Levels. Thoughtfully Designed Layout & Recently Renovated From Top To Bottom Including Kitchen, Bathrooms, Laundry, Basement, All Flooring & Baseboards (All in 2018). Enjoy An Open Concept, Sun Drenched Living/Dining Room With Gleaming Laminate Floors & Walk-Out To A Completely Fenced-In Large Private Deck, Ideal For A BBQ, Fun Gathering Or A Quiet Morning Cup Of Coffee. Entertain In A Renovated Modern Kitchen With An Eat-In Area, Quartz Countertops With Undermount Sinks, Ample Cabinetry, Ceramic Floors & Newer Appliances. The Perfect Primary Bedroom Includes A Large Closet, Ceiling Fan & Beautiful Views Of Greenspace In the Back. The Beautiful Basement Boasts Dazzling Pot Lights Throughout And Features A Spacious Laundry Room With Extra Storage, Office & Rec Room Which Can Easily Be Converted Into A 4th Bedroom. Many Major Renovations Such As Kitchen, Bathroom, Laundry & Basement (All In 2018). Many Upgrades Include All Flooring (2018), All Baseboards (2018), Lighting (2018), New Garage Door With Opener, Keypad & Remote (2020 By Owner With Permission From Condo Corp.), Roof (2024 By Condo Corp.), Permitted Updated Electrical ('15), High Efficiency Furnace (2015), HWT (2022), Appliances (Washer 2024, Fridge 2020 & Stove 2024), Freshly Stained Stairs & Painted Risers, Balusters & Railings (2025), Freshly Painted Basement (2025), New Zebra Blinds, Curtains & Rods (2025) & Much, Much More! Located In A Sought-After Community And Is Surrounded By Playgrounds, & Green Spaces. Steps To Valleybrook Park & The Scenic Etobicoke Creek Trail, Offering Excellent Walking & Hiking Paths. Close To Top-Rated Schools, Shopping, Transit, & Major Highways. (id:61215)
Th-17 - 4055 Parkside Village Drive
Mississauga, Ontario
Absolutely Luxurious 3-Bed, 3-Bath Townhome! Experience modern living in this beautifully upgraded home featuring an open-concept layout, brand-new luxury vinyl flooring, and fresh designer paint throughout. Enjoy 9-ft ceilings, a chef-inspired kitchen with a large quartz island (seating for 4), and premium stainless steel appliances. The primary bedroom offers a spa-like ensuite and walk-in closet, providing the perfect retreat. The second and third bedrooms are bright and spacious. Perfect for entertaining with a walkout terrace and second-floor balcony for outdoor relaxation. Includes 1 parking space and 1 locker for added convenience. Located in the heart of Mississauga just steps to Square One, YMCA, Living Arts Centre, City Hall, Sheridan College, major transit routes, highways, and Pearson Airport. (id:61215)
83 Evans Avenue
Toronto, Ontario
Welcome to 83 Evans Avenue, Toronto - an elegant raised bungalow on a rare 49' x 125' lot that blends classic curb appeal with refined old-world charm; the main floor offers three well-proportioned bedrooms including a bright primary bedroom, a welcoming living and dining area with large windows and a functional kitchen suited to everyday family life. Descend to a fully finished basement that reads like a thoughtfully curated European retreat, where graceful arches, textured stonework and a dramatic stone feature wall frame with a built-in bar, and a gas fireplace anchors a warm, intimate gathering space perfect for entertaining or quiet evenings. Finishes and detailing throughout the lower level evoke an old-world aesthetic married to modern comfort, offering flexible living space for a media room, home office or guest suite while providing abundant storage and laundry. A dedicated cold storage room adds practical utility for seasonal goods and pantry needs. Outside, the deep, private lot with mature trees includes a garden shed, a charming gazebo, driveway parking and an attached garage, creating generous outdoor and parking options with room to expand. A welcoming front porch enhances the home's curb appeal and provides a perfect spot to enjoy the neighborhood setting. Nestled close to schools, parks, transit and shopping, this property delivers comfortable single-level living with exceptional lower-level accommodations and timeless character - book your private showing today. (id:61215)
1117 - 5033 Four Springs Avenue
Mississauga, Ontario
Stunning 2+Den CORNER UNIT At Pinnacle's Amber Two! South-East Exposure - Builders Model Unit W/ Floor-To-Ceiling Windows, Laminate Flooring & Modern Finishes Throughout. Bright & Spacious Layout W/ Upgraded Lighting, Granite Countertops & Stainless Appliances. Great Space To Host & Entertain. Primary Bedroom Features 2 Closets & Ensuite. Den Offers Perfect Work-From-Home Space. OVERSIZED Parking Spot + 1 Storage Locker Included. Luxury Amenities: Pool, Spa, Jacuzzi, Party Room, Guest Suites, Rooftop BBQ, Concierge & More. Incredible Location In The Heart Of Mississauga Minutes To Square One, Restaurants, Schools, Upcoming LRT, GO Transit & Easy Access To Hwy 401/403/410. Don't Miss It! (id:61215)
Bsmt - 45 William Street
Toronto, Ontario
Welcome to a contemporary studio basement apartment in desirable Weston Village. Bright and well-designed with modern finishes, high-end appliances, and private entrance. Offered furnished or unfurnished. Ideal for a single professional or student. Short walk to GO & UP Express, TTC, and local shops and amenities. Short term length negotiable. Preferred 6 months. Tenant to pay 30% of Utilities.Long term lease option available if interested. (id:61215)
29 Lippa Drive
Caledon, Ontario
//Legal Finished Basement// Beautiful 3-Bedroom Home In A Brand-New Subdivision! Welcome To This Stunning Property Featuring A Legal Basement With Kitchen, Bedroom & Separate Entrance With Exceptional Finishings. The Upgraded Kitchen Offers An Extra-Large Island, Tall Upper Cabinets With Crown Moulding, Under-Cabinet Lighting, Premium Stainless-Steel Appliances, And A Spacious Pantry. The Bright, Open-Concept Living And Dining Area Boasts Upgraded Hardwood Floors, 9-Ft Ceilings, And A Functional Layout With No Wasted Space. The Second Floor Includes Three Generously Sized Bedrooms, A Convenient Laundry Room, And Upgraded Carpeting. The Home Also Features Quality Blinds And Fresh Paint Throughout. Relax On The Front Porch And Enjoy Beautiful Summer Sunsets With Family - The Perfect Spot To Unwind At The End Of The Day. Conveniently Located Just Minutes From Hwy 410, Future Hwy 413, Future Elementary School, And All Amenities. Built By Zancor Homes!! (id:61215)
2 Charlotte Court
Barrie, Ontario
Welcome to this fully renovated 6 bedroom detached split bungalow set on a rare 220 deep lot in the family-oriented community of Letitia Heights. This move-in ready home blends modern upgrades with endless possibilities for growing families, multi-generational living, or rental potential appealing to investors. Step inside to a bright, freshly painted interior with new vinyl flooring, abundant pot lights, and an inviting open layout. The heart of the home is the beautifully renovated kitchen, featuring a large quartz island for dining and entertaining, stainless steel appliances including a gas stove, hood, fridge, and built-in dishwasher, plus a stylish tiledbacksplash. The adjoining living and dining rooms are filled with natural light from new windows and offer ample space for everyday living and gatherings.The upper level boasts three spacious bedrooms and a stunning newly renovated bathroom with a double vanity and glass shower, combining comfort and style for the whole family. The ground and lower level is a home within a home completely renovated and ideal for extended family, a nanny suite, or rental income. It includes a large family room with a cozy fireplace.three additional bedrooms, two full bathrooms, and two separate entrances, providing incredible flexibility for a variety of living arrangements. Extensive upgrades include new siding, windows (including bay and corner), exterior and side doors,new garage door,interlock driveway, backyard patio, stone front porch, and side gates.A durable metal roof ensures long-term peace of mind. Mechanical systems have been modernized with a Lennox high-efficiency furnace, Lennox 14 SEER air conditioner, owned Rinnai tankless water heater, and a whole-home Kinetico water filtration system with reverse osmosis dechlorinator, softener, and 5-micron filter. (id:61215)
22 Direzze Court
Richmond Hill, Ontario
Stunning Newly Built 2-Storey Semi-Detached Home With Over 2300 Sqft Nestled On A Quiet & Private Court! Step through the covered front porch into a thoughtfully designed interior where hardwood floors, sleek roller blinds, pot lights, and oversized windows elevate every space. The modern kitchen is equipped with quartz countertops, ample cabinetry, and a large centre island with built-in cabinets and an under-mount sink. High-end stainless steel appliances include an LG fridge, gas cooktop, built-in dishwasher and an LG built-in double wall oven with microwave. The open-concept dining and living area flows seamlessly with generous natural light and LED lighting, while a separate family room with a picture window provides an inviting space for relaxation or entertaining. The hardwood staircase leads to the upper level, where a generous primary suite features a custom walk-in closet and a luxurious 5-piece ensuite complete with freestanding tub, glass-enclosed shower, and double vanity. Three additional spacious bedrooms offer comfort and privacy, two with their own ensuite baths including modern glass showers. A dedicated laundry room with front-load washer and dryer adds upper-level convenience. Parking is available in both the garage and driveway. Basement not included in lease. Surrounded by top-rated schools, Mill Pond, and all major amenities, the location blends serene suburban living with easy access to daily essentials, highways, shopping, and public transit. A perfect opportunity to lease a contemporary home with premium finishes, ideal layout, and a quiet court setting in a family-friendly community. (id:61215)
211 Kayla Crescent
Vaughan, Ontario
Welcome to this stunning, well-maintained executive home located in the highly desirable Maple community of Vaughan. This spacious and versatile property offers 4 bedrooms, 4 bathrooms, ideal for extended families or those seeking ample living space. Enjoy the privacy of no rear neighbours, as the home backs onto lush green space, providing peaceful views and a tranquil setting. Step inside through the elegant double-door entry into a grand two-storey foyer that sets the tone for the rest of the home. The main level features soaring ceilings and an abundance of natural light, creating a warm and inviting atmosphere. The functional layout includes a large family room with a cozy three-sided gas fireplace, formal living and dining areas, and a generously sized eat-in kitchen complete with a centre island, breakfast bar, and walk-out to a raised deck, perfect for entertaining or enjoying quiet mornings. Upstairs, you'll find two spacious primary bedrooms, both featuring 4-piece ensuites and walk-in closets, ideal for growing or multi-generational households. Additional highlights include convenient second-floor laundry and ample closet space throughout. Located on a quiet street in a family-friendly neighbourhood, this home is close to top-rated schools, parks, transit, shopping, and all amenities. A true gem offering both comfort and flexibility in one of Vaughan's most sought-after communities. (id:61215)
2111 - 16 Bonnycastle Street
Toronto, Ontario
Few Yr New Award Winning Green Living Building *Sides Onto Park, Steps To Lake *Ttc At Door Steps *24/7 Concierge *Great Amenities On Entire A Floor W/Rooftop Terrace, Cabana Deck, Outdoor Infinity Pool, BBQ Area, Fully Equipped Gm, Yoga & Weights Studio, Separated His & Her's Spa W/Steam Rm & Whirlpool, Huge Party Room W/Kitchen, Dining, Bar & Lounge, Indoor/Outdoor Fireplace, Billiard Rm, Guest Suites, Visitor Parkings & More For You To Enjoy *Bright & Spacious Unit Facing West *High End Finishes *9 Ft High Smooth Ceiling *Open Concept Design *Floor To Ceiling Windows *Living Area W/O To Open Balcony *Great South West Views Of Lake & City *Good Size Bedroom With Wall To Wall & Floor To Ceiling Window *Freshly Painted *No Short Term *Minimum One Yr Lease *Students or New Immigrants Are Welcome W/Proof Of Satisfactory Financing &/Or Provide Qualified Canadian Guarantor (id:61215)
26 Sandfield Drive
Aurora, Ontario
This beautiful 4+2 bedroom, 5-bathroom family home features a spacious in-law suite, gleaming hardwood floors throughout, and newer windows. Two bedrooms are complete with private en-suites, offering comfort and convenience. The open-concept family room flows into a gourmet kitchen with a large island perfect for gatherings and walkout access to a generous deck. The fully finished walkout basement adds two bedrooms, a full kitchen, and a 3-piece bath, making it ideal for extended family, guests, or potential rental income. With fresh landscaping and thoughtful updates throughout, this move-in ready home is the perfect blend of elegance, function, and opportunity! (id:61215)
198 O'reilly Lane
Kawartha Lakes, Ontario
Experience the ultimate lifestyle at this stunning, fully renovated waterfront bungalow/cottage on Lake Scugog! This home features a dazzling layout, an open living room with large windows leading to a deck overlooking the lake, three large bedrooms with modern washrooms, and a chef's kitchen. The bright walk-out basement offers an open layout. Be the first to live and play in this beautiful home with tons of upgrades, including pot lights throughout and a modern fireplace. Located just minutes away from Valentia Sand Bar Beach Park, Snow Hills, and golf courses, this property offers the perfect blend of luxury and convenience!Extras:Fishing & Watersports Right From Your Brand New Dock, Boat The Trent System! S/S Fridge, Washer/Dryer, S/S Building Oven & M/wave, Beautiful Shower Panel, New Furnace & AC, Quiet Dead-End St. Beautiful Fire-Pit! Approx. 1Hr.From TO **EXTRAS** Fishing & Watersports Right From Your Brand New Dock, Boat The Trent System! S/S Fridge, Washer/Dryer, S/S Building Oven & M/wave, Beautiful Shower Panel, New Furnace & AC, Quiet Dead-End St. Beautiful Fire-Pit! Approx. 1Hr.From TO (id:61215)
12 Ganton Heights
Brampton, Ontario
Executive Three Level Town Home In Brampton West! 1931 Square Feet! 1 Minute Walk Go Station , Walk-Out To Balcony From Kitchen, Family Rm Off Kitchen Open Concept, Finished Main Floor Basement With 1 Bedroom & Four Piece Ensuite, Steps To Go Train, Buses, Shopping, Recreation, School, Lots Spent On Upgrades, Main Floor Laundry Double Car Garage, Great Floor Plan. (id:61215)
9 Rail Trail Court
Georgina, Ontario
So much of the joy of living depends on finding the right home for your family the right home, in the right neighbourhood, at the right price. Now in Sutton, you'll enjoy a small-town lifestyle truly worth celebrating. Just minutes from Lake Simcoe, Trilogy is the third phase of an exciting collection of detached homes by Briarwood Homes. This upgraded model features a walkout basement, smooth ceilings, matte black hardware, Lauzon Maison hardwood floors, and a chefs kitchen with white satin cabinets, quartz counters, and a gas line for a future stove. Spa-like ensuites offer quartz counters, under-mount sinks, and a marble shower bench. The modern staircase with metal pickets and upgraded finishes throughout make this home a true standout. (id:61215)
Main - 26 Davis Drive
Aurora, Ontario
Welcome to this beautifully renovated 3-bedroom main floor located in a quiet, family-friendly neighborhood of Aurora. This bright and spacious home features a modern kitchen with a brand-new dishwasher, a comfortable living area filled with natural light, and a newly installed private laundry. Enjoy access to a beautiful garden and backyard with convenient storage sheds. Parking available on the driveway. Close to schools, parks, shopping, and public transit-an ideal place to call home. (id:61215)
333 Berry Street
Shelburne, Ontario
Welcome to 333 Berry St. Lower Level - 2 Bedroom And 1 Bath . En-Suite Laundry - Available Anytime. (id:61215)
26 Santa Amato Crescent
Vaughan, Ontario
Stunning family home situated on a quiet, child-safe street! $$$ spent on quality upgrades throughout. Features gleaming hardwood floors, elegant wainscotting, crown mouldings, pot lights, and an oak staircase. Gourmet kitchen with granite countertops, granite backsplash, extra pantry, and stainless steel appliances. Smooth 9-ft ceilings on the main floor.Upper level offers 3 full baths for ultimate convenience. Professionally finished basement featuring wainscotting, pot lights, wet bar with granite counter, sauna, 3-piece bath, and pool table area-perfect for entertaining.Premium lot that widens at the back and backs onto green space for added privacy. Enjoy the outdoors with a cedar deck and custom window treatments. Walking distance to playgrounds and community centre. (id:61215)
4 - 63 High Park Boulevard
Toronto, Ontario
This exceptional 2-bedroom basement apartment combines modern renovations with the timeless charm of a classic High Park home. Covering approximately 1,000 sq/ft, the unit offers a spacious layout that invites natural light. Situated just steps from High Park and a short walk to Roncesvalles Avenue, surrounded by prime amenities. The living room is generously sized. The newly renovated, eat-in kitchen is equipped, modern finishes. For added convenience, the apartment includes an ensuite laundry setup. All utilities are included in the rental, as well as hight speed internet, and there is ample storage space through out. The lively Roncesvalles Village is within a short walking distance, offering the historic Revue Cinema. With TTC routes nearby, commuting to downtown Toronto takes only 15minutes. The area is also known for its reputable schools, making it an ideal location for young professionals or students. This apartment is perfect for anyone looking for traqnuility and proximity to vibrant city life and serene outdoor spaces. This rental opportunity in one of Toronto's most desirable neighbourhoods should not be missed. Unit comes furnished or non furnished. Street Parking available with city Permit. All utilities included with high speed internet and cable. The Backyard is Shared. (id:61215)
1412 - 35 Trailwood Drive N
Mississauga, Ontario
Fantastic location! Newly renovated & incredibly spacious unit in the heart of Mississauga with breathtaking views from floor-to-ceiling widows., flooding the space with natural light. Elegant vinyl flooring throughout, complemented by 2 sizable bedrooms & 2 full Bathrooms. Highlights include a kitchen with backsplash and quartz countertops, ensuite laundry, storage, and his/her closets. Enjoy proximity to excellent schools and quick access to HWYs. (id:61215)

